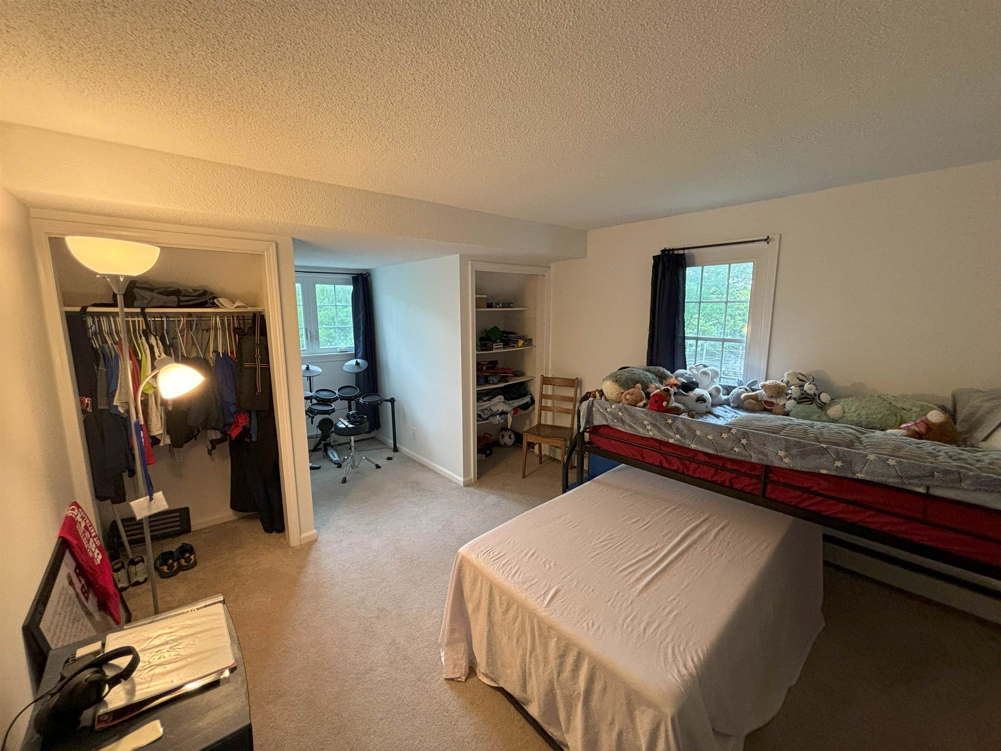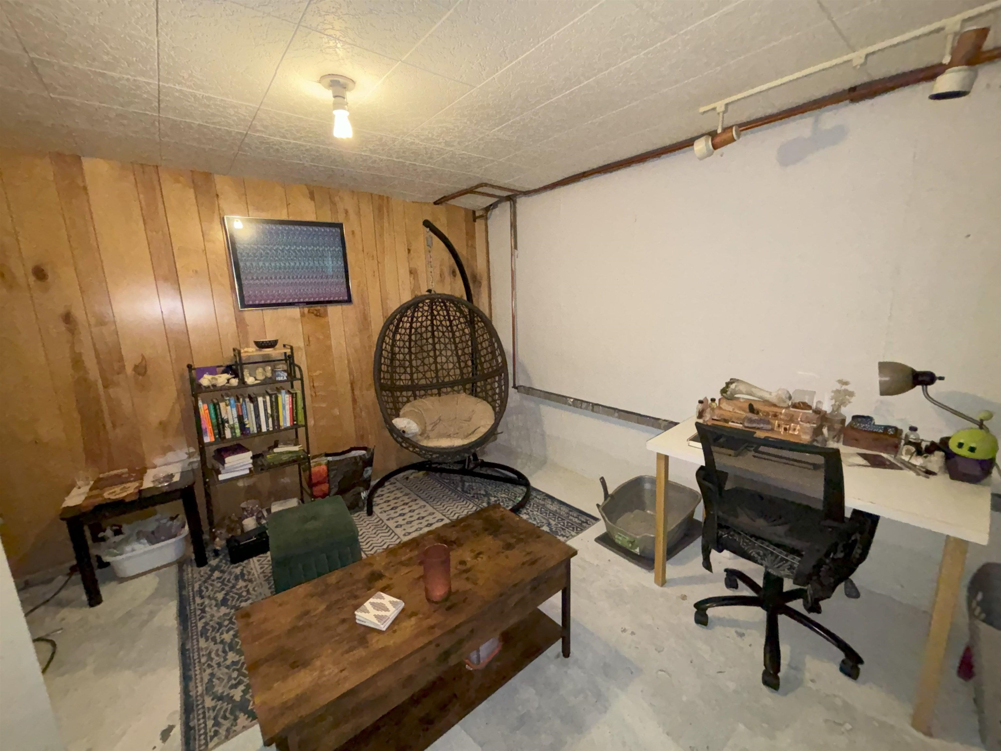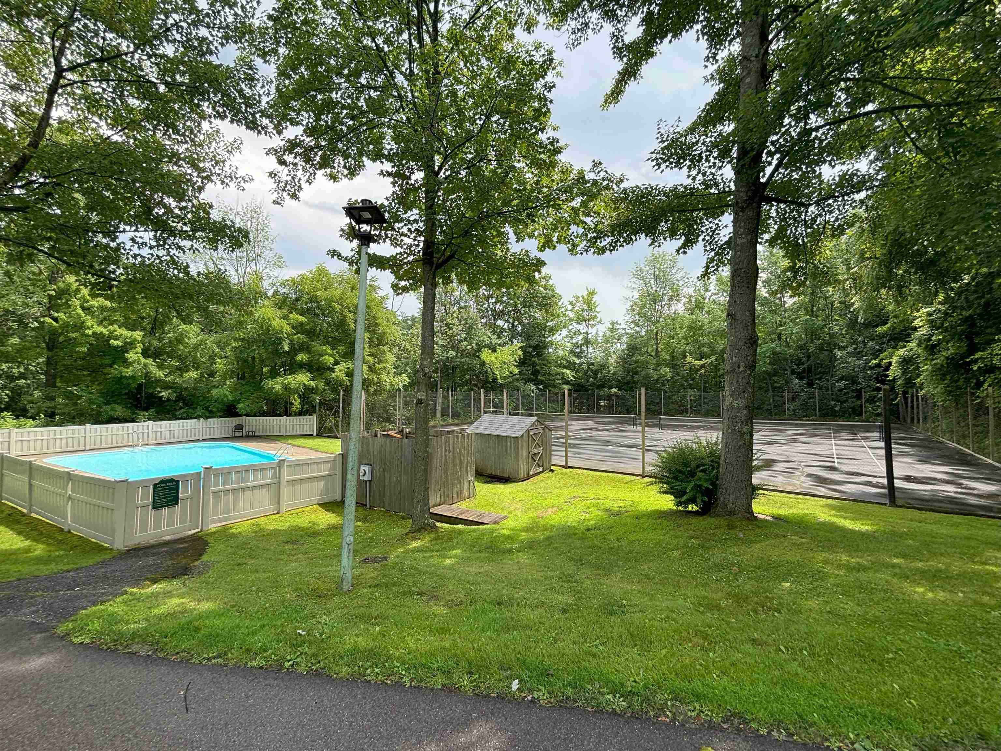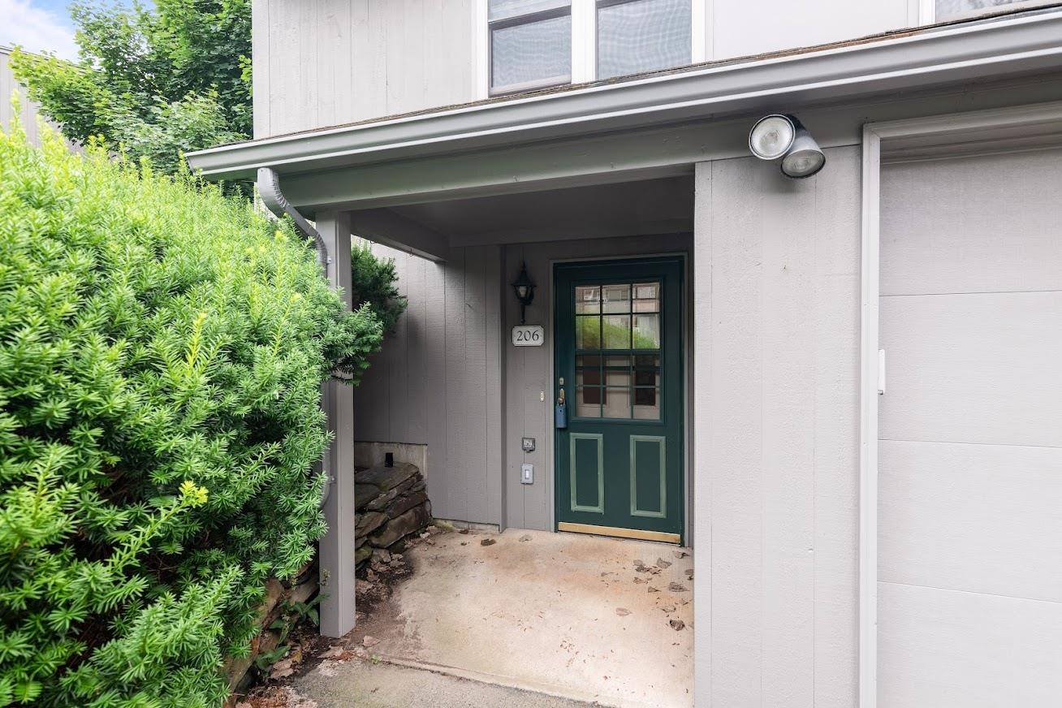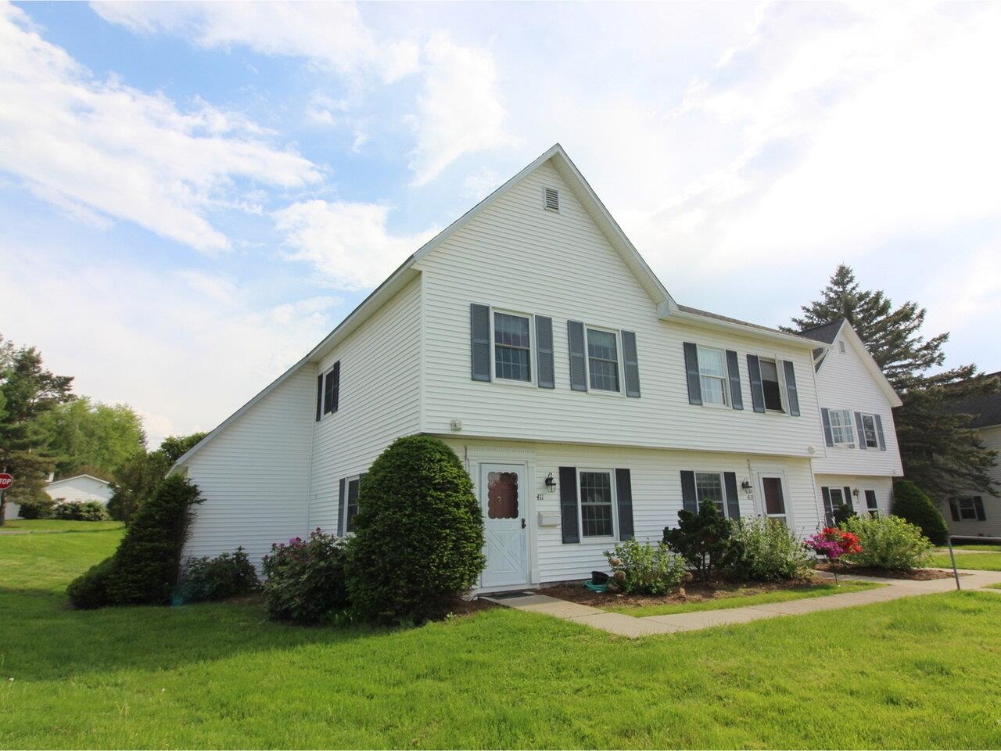1 of 33






General Property Information
- Property Status:
- Active
- Price:
- $435, 000
- Unit Number
- A-1
- Assessed:
- $0
- Assessed Year:
- County:
- VT-Chittenden
- Acres:
- 0.00
- Property Type:
- Condo
- Year Built:
- 1975
- Agency/Brokerage:
- Keri Lombardi-Poquette
Paul Poquette Realty Group, LLC - Bedrooms:
- 4
- Total Baths:
- 2
- Sq. Ft. (Total):
- 1890
- Tax Year:
- 2024
- Taxes:
- $6, 990
- Association Fees:
This fabulous end-unit condo combines the feel of a single-family home with the convenience and amenities of a condominium, situated in a quiet, private wooded neighborhood brimming with recreational opportunities like a community pool, tennis courts, bike path access, Burlington Country Club, local school and athletic fields, and The Edge Sports & Fitness. You'll love the brand new kitchen and dining area, complete with a breakfast bar, new stainless appliances, ceramic tile floor, and walk-in pantry and laundry area. The spacious patio and garden area are perfect for outdoor grilling and peaceful enjoyment, while the beautiful and spacious living room, with its wood-burning fireplace and new windows throughout, offers a cozy retreat with plenty of natural light. A first-floor bedroom/office and full bathroom provide flexible living arrangements, and upstairs you'll find three bedrooms and an oversized bathroom with a large double vanity. This spacious home also offers room to expand with a full, dry, yet unfinished basement featuring a brand new full-size egress window. Conveniently located near amenities, including shopping, grocery stores, I-89, fitness centers, restaurants, and the bike path. Wind down in the evening enjoying the beautiful sunsets out the back windows.
Interior Features
- # Of Stories:
- 1.5
- Sq. Ft. (Total):
- 1890
- Sq. Ft. (Above Ground):
- 1890
- Sq. Ft. (Below Ground):
- 0
- Sq. Ft. Unfinished:
- 1080
- Rooms:
- 7
- Bedrooms:
- 4
- Baths:
- 2
- Interior Desc:
- Dining Area, Fireplace - Wood, Kitchen/Dining, Lighting - LED, Natural Light, Laundry - 1st Floor
- Appliances Included:
- Dishwasher - Energy Star, Microwave, Range - Gas, Refrigerator-Energy Star
- Flooring:
- Carpet, Hardwood, Tile
- Heating Cooling Fuel:
- Gas - Natural
- Water Heater:
- Basement Desc:
- Full, Unfinished
Exterior Features
- Style of Residence:
- Cape
- House Color:
- Time Share:
- No
- Resort:
- Exterior Desc:
- Exterior Details:
- Patio, Pool - In Ground, Tennis Court
- Amenities/Services:
- Land Desc.:
- Landscaped, Level
- Suitable Land Usage:
- Roof Desc.:
- Shingle
- Driveway Desc.:
- Paved
- Foundation Desc.:
- Concrete
- Sewer Desc.:
- Public
- Garage/Parking:
- Yes
- Garage Spaces:
- 1
- Road Frontage:
- 0
Other Information
- List Date:
- 2024-07-13
- Last Updated:
- 2024-07-16 22:25:39



















