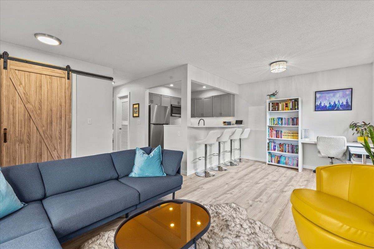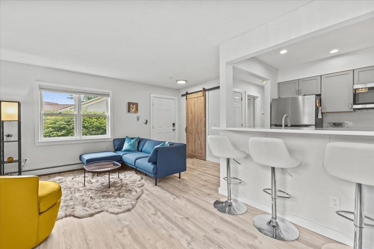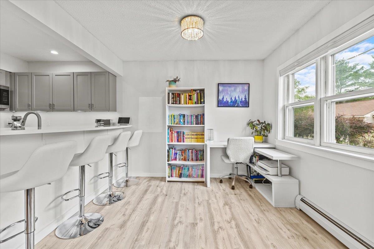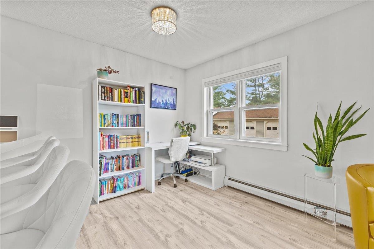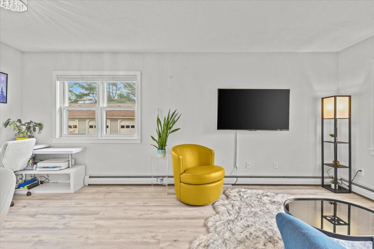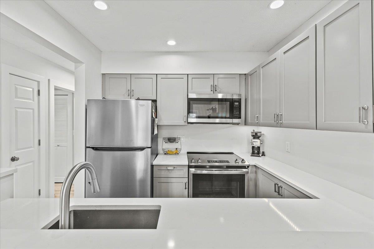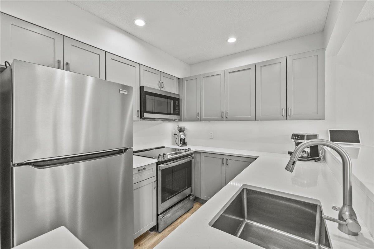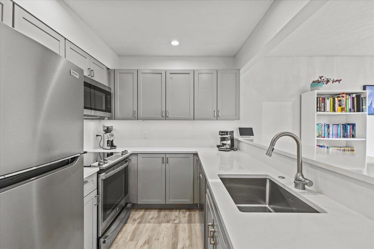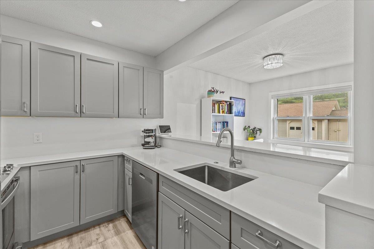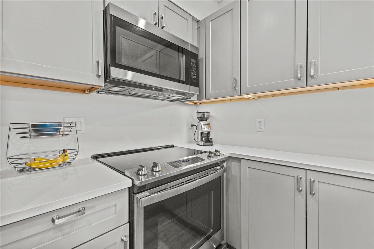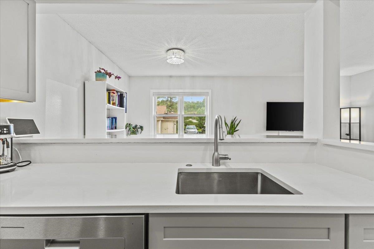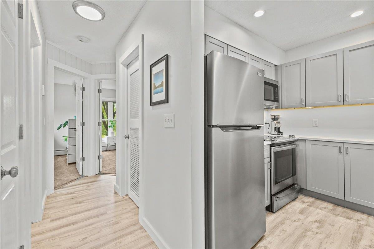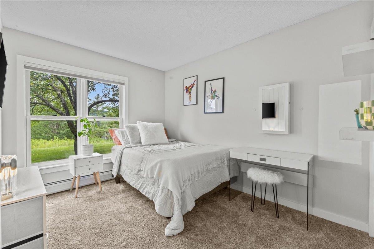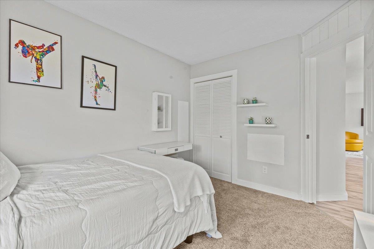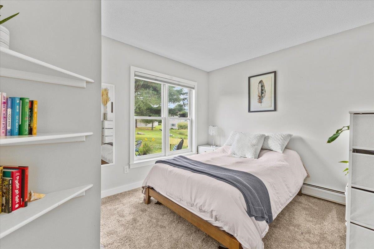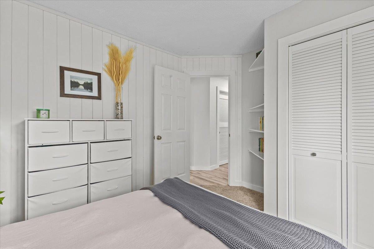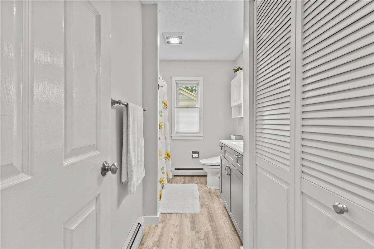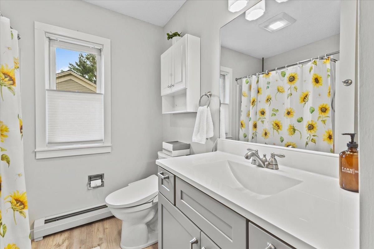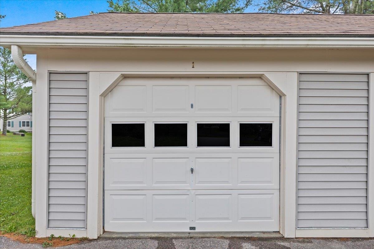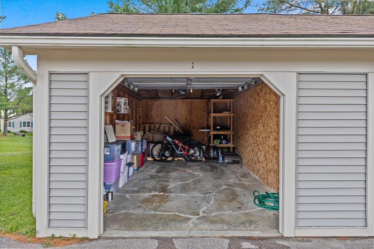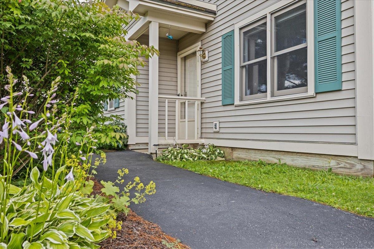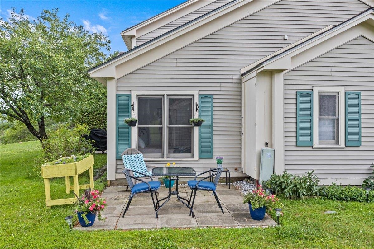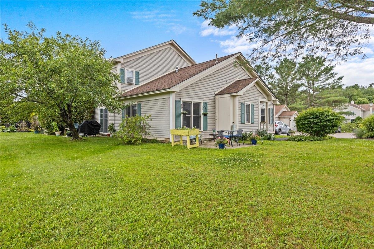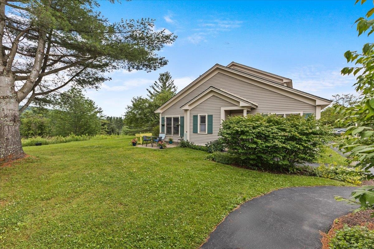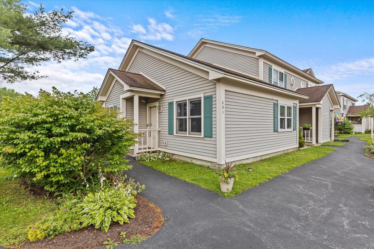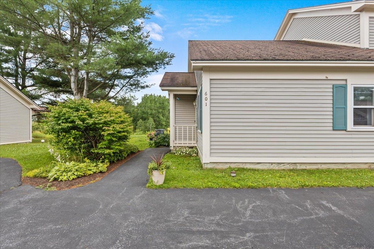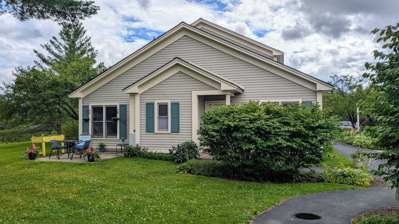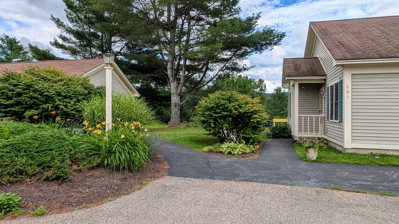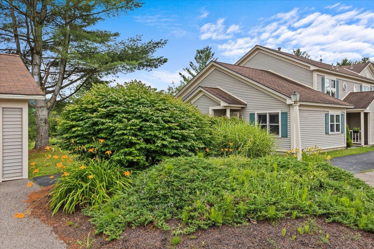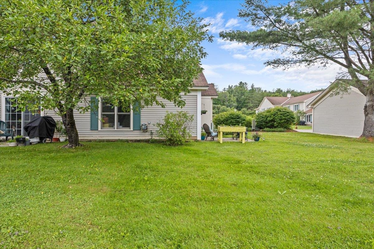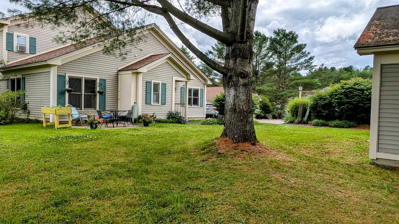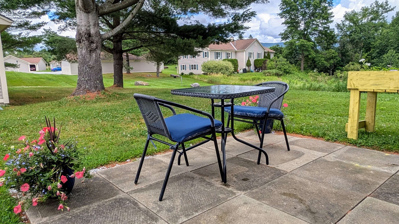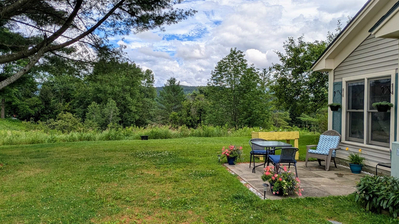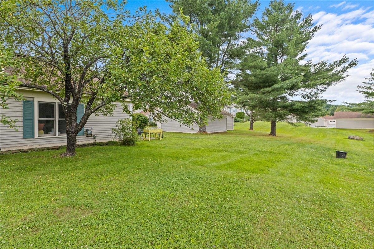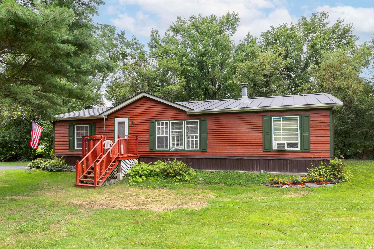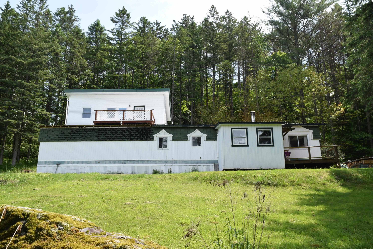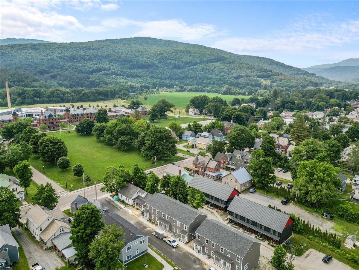1 of 40
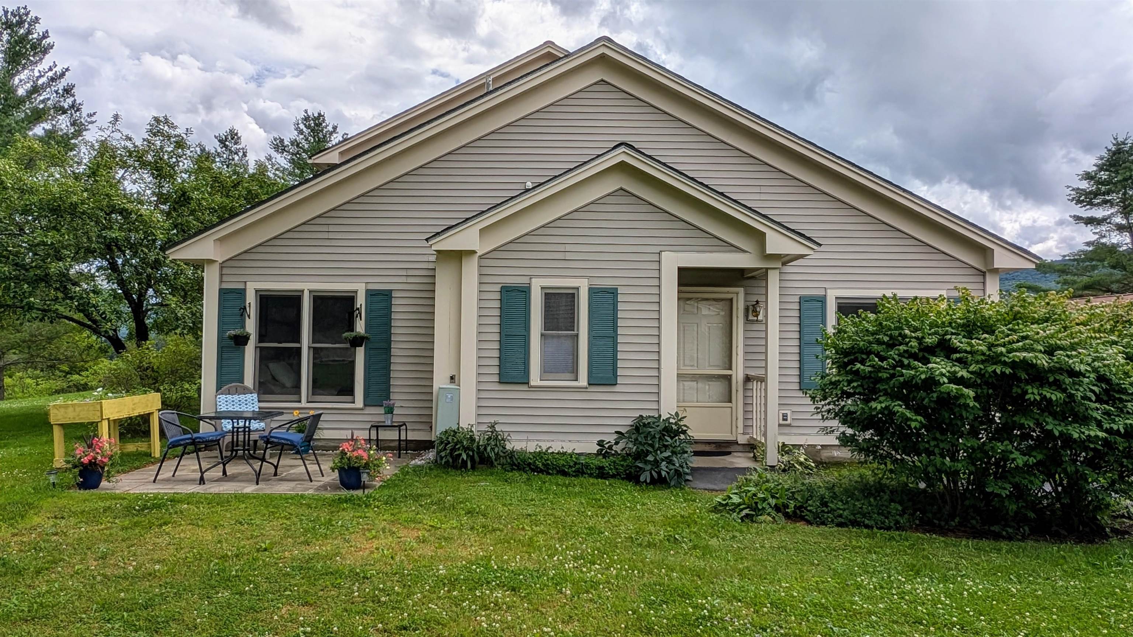

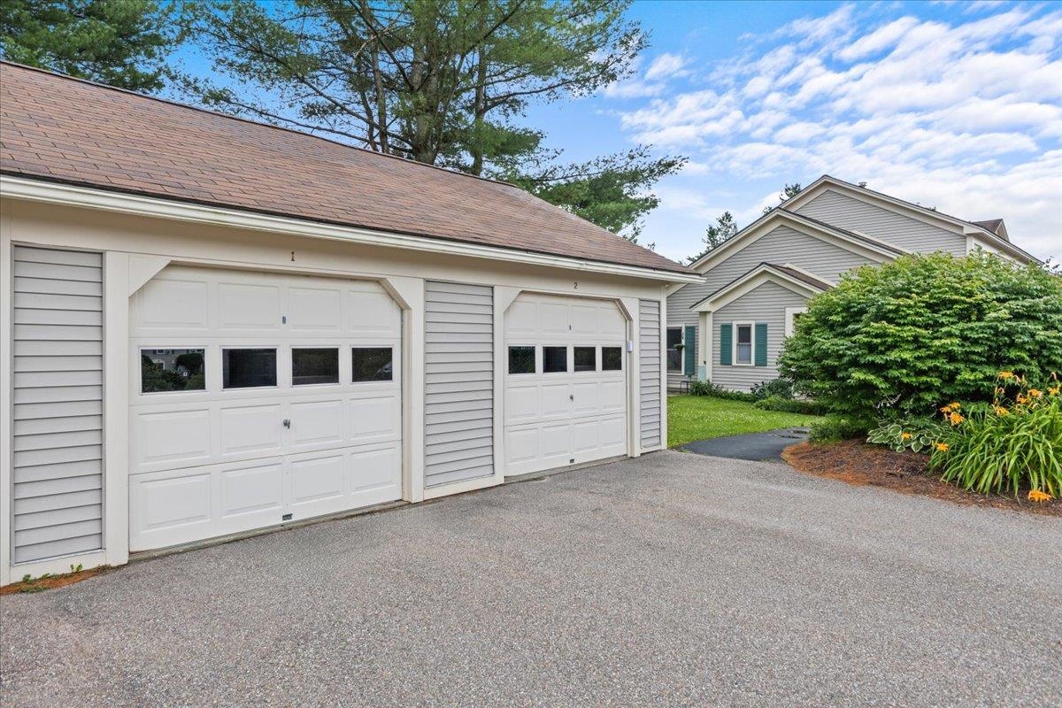
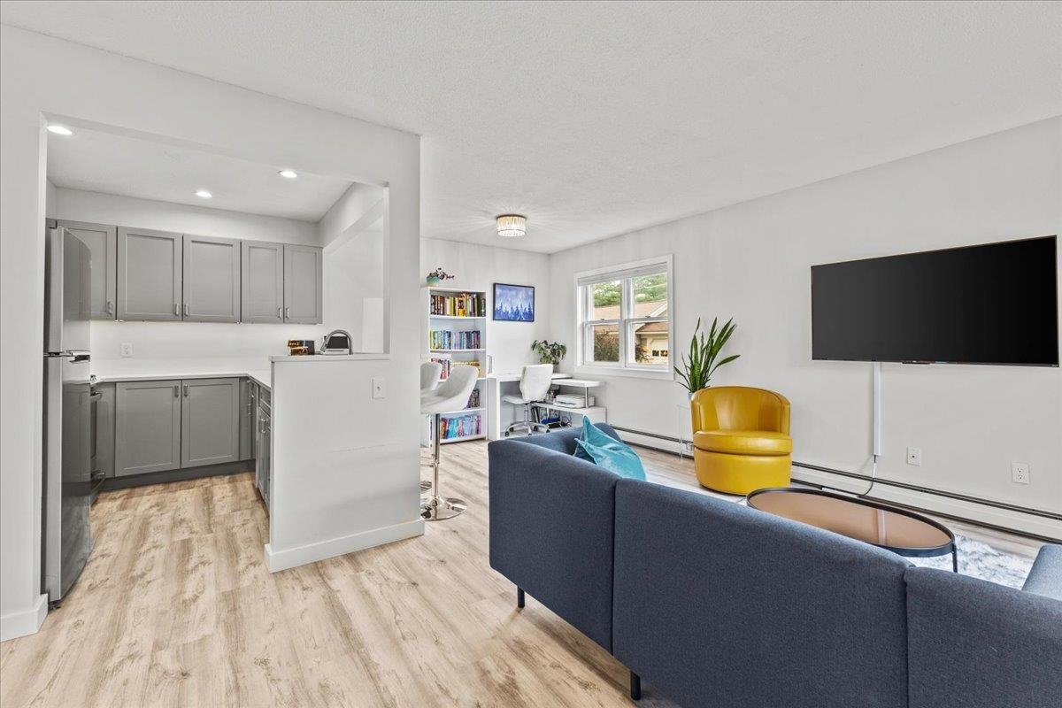
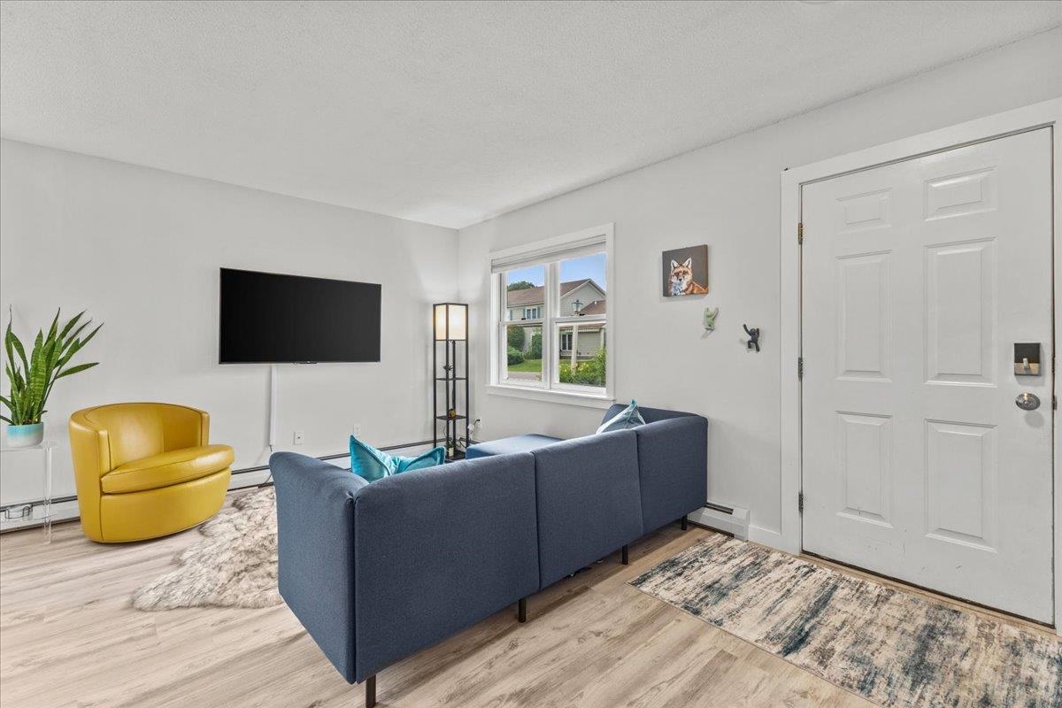
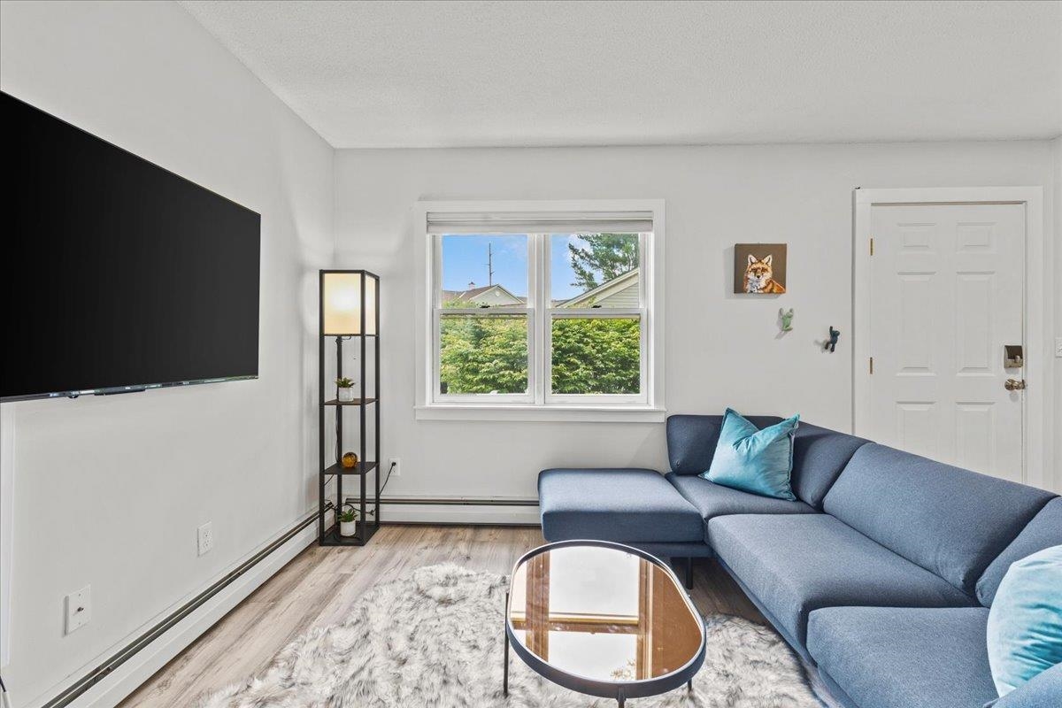
General Property Information
- Property Status:
- Active Under Contract
- Price:
- $299, 000
- Assessed:
- $0
- Assessed Year:
- County:
- VT-Washington
- Acres:
- 0.00
- Property Type:
- Condo
- Year Built:
- 1987
- Agency/Brokerage:
- Craig Santenello
Vermont Life Realtors - Bedrooms:
- 2
- Total Baths:
- 1
- Sq. Ft. (Total):
- 725
- Tax Year:
- 24
- Taxes:
- $3, 841
- Association Fees:
Sitting high on a hill overlooking town, this contemporary end unit condo is the ultimate Waterbury lifestyle offering! Completely renovated in 2022, the unit is centrally located within minutes of the shopping, dining and other amenities that give the town of Waterbury its beloved character. Completely renovated in 2022, this property offers a thoughtfully designed 2 bedroom, 1 bathroom, 1 level configuration that takes full advantage of the hillside location and is within a minute of the interstate. The private outdoor patio is a great place to have coffee and watch the sunrise over the Worcester Mountains or spend a sunny afternoon reading a book. All interior finishes are high quality, beautiful, durable and immaculate. Ample parking is available with an oversized one car garage and a broad driveway for several additional uncovered parking spaces. This infrequent opportunity awaits, have your slice of paradise today! Dogs are not allowed.
Interior Features
- # Of Stories:
- 1
- Sq. Ft. (Total):
- 725
- Sq. Ft. (Above Ground):
- 725
- Sq. Ft. (Below Ground):
- 0
- Sq. Ft. Unfinished:
- 0
- Rooms:
- 4
- Bedrooms:
- 2
- Baths:
- 1
- Interior Desc:
- Blinds, Ceiling Fan, Kitchen/Dining, Natural Light, Laundry - 1st Floor
- Appliances Included:
- Dishwasher - Energy Star, Disposal, Dryer, Microwave, Range - Electric, Refrigerator-Energy Star, Washer, Water Heater - On Demand
- Flooring:
- Carpet, Vinyl Plank
- Heating Cooling Fuel:
- Gas - LP/Bottle
- Water Heater:
- Basement Desc:
Exterior Features
- Style of Residence:
- Multi-Family, Townhouse
- House Color:
- Time Share:
- No
- Resort:
- Exterior Desc:
- Exterior Details:
- Patio, Porch - Covered
- Amenities/Services:
- Land Desc.:
- Landscaped, Level, View
- Suitable Land Usage:
- Roof Desc.:
- Shingle
- Driveway Desc.:
- Paved
- Foundation Desc.:
- Slab - Concrete
- Sewer Desc.:
- Public
- Garage/Parking:
- Yes
- Garage Spaces:
- 1
- Road Frontage:
- 0
Other Information
- List Date:
- 2024-07-13
- Last Updated:
- 2024-07-16 13:26:58


