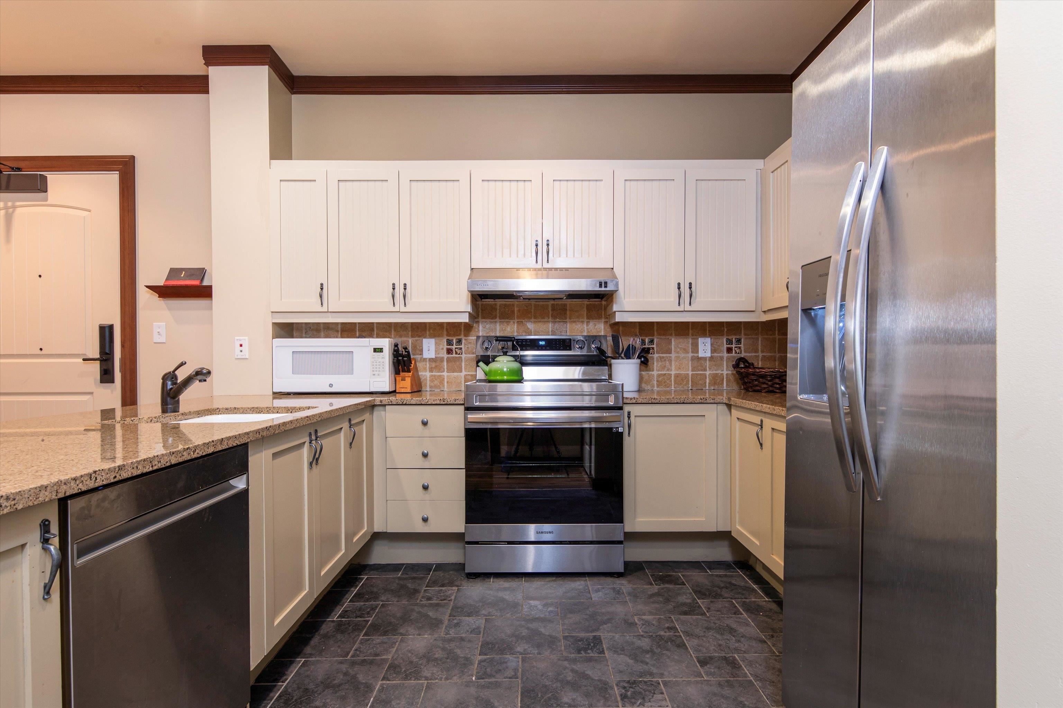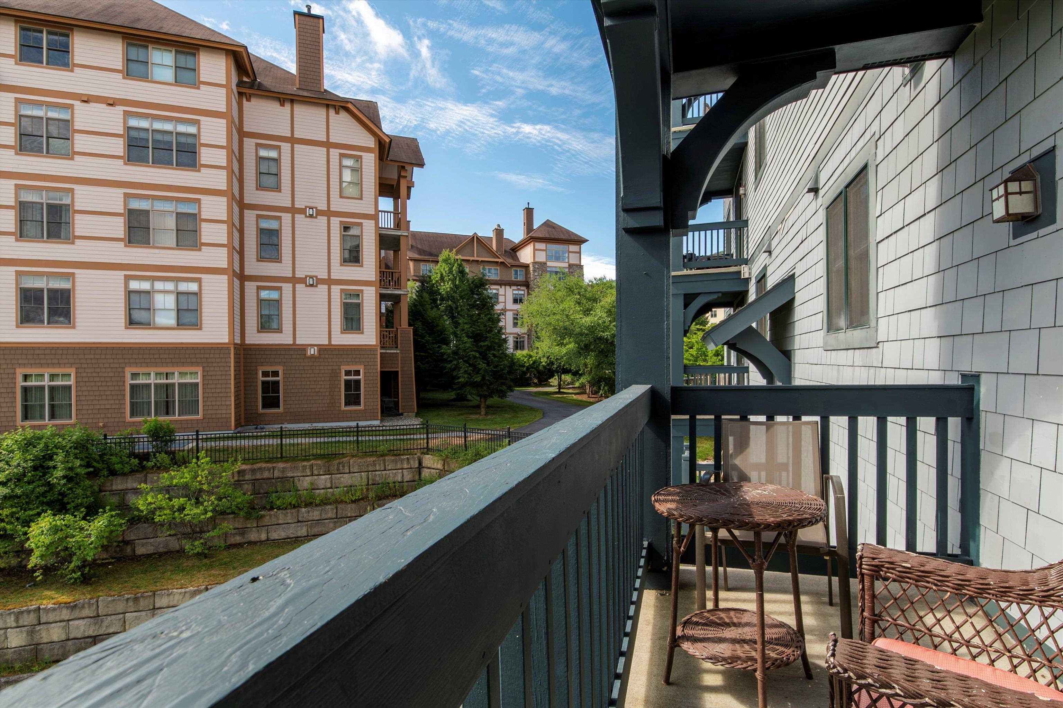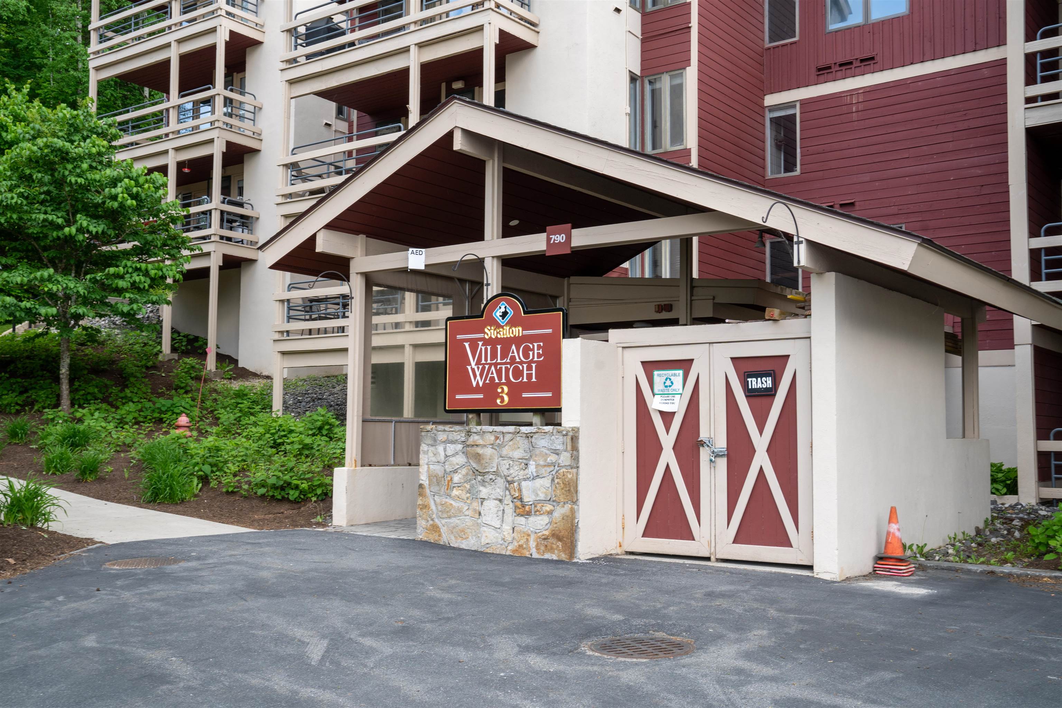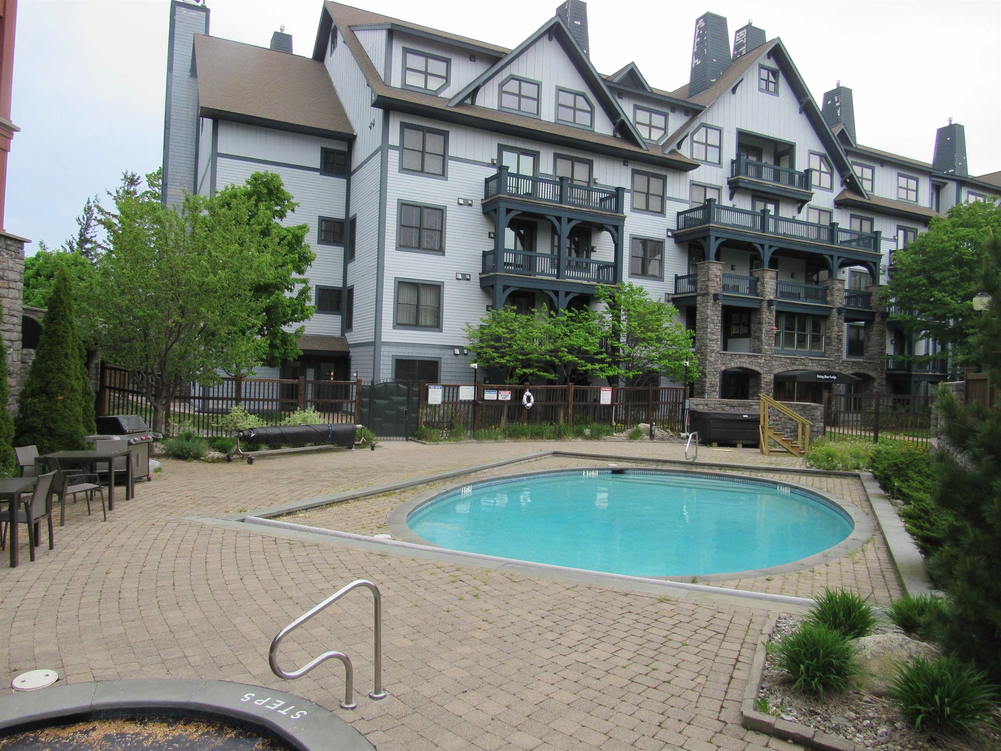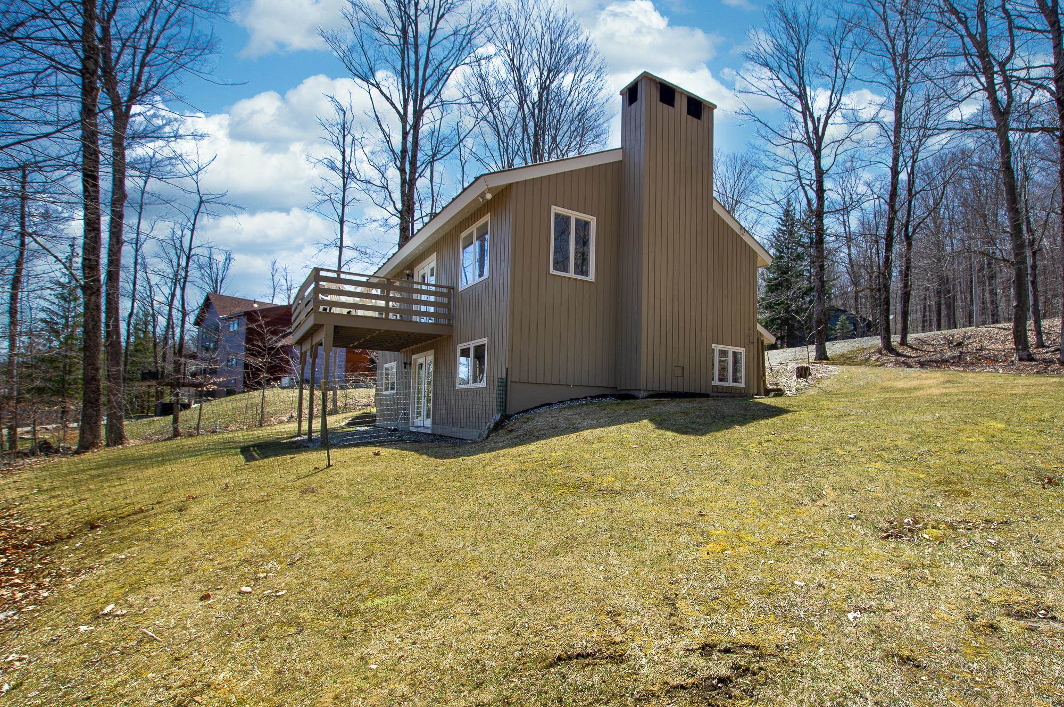1 of 25
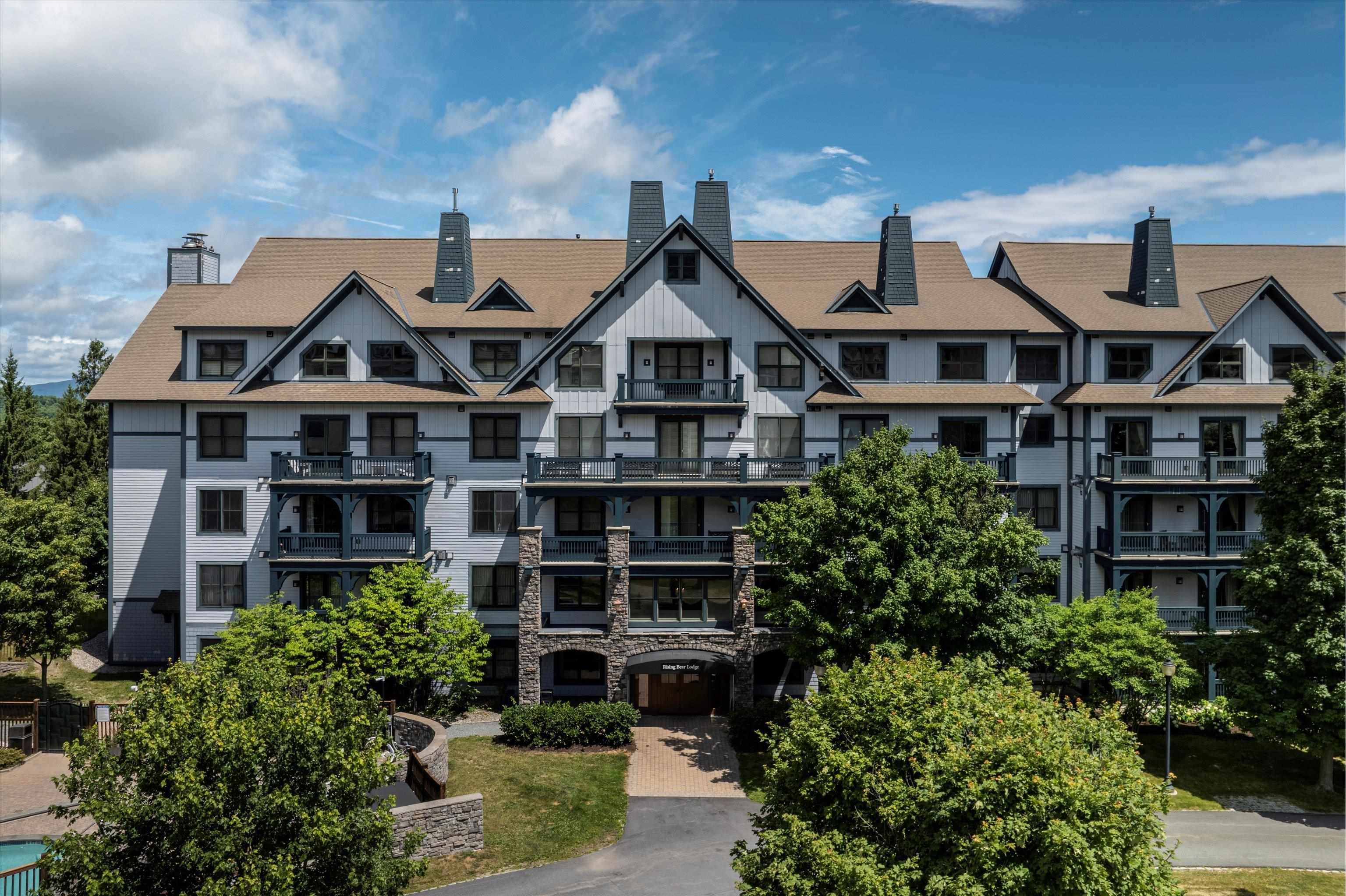



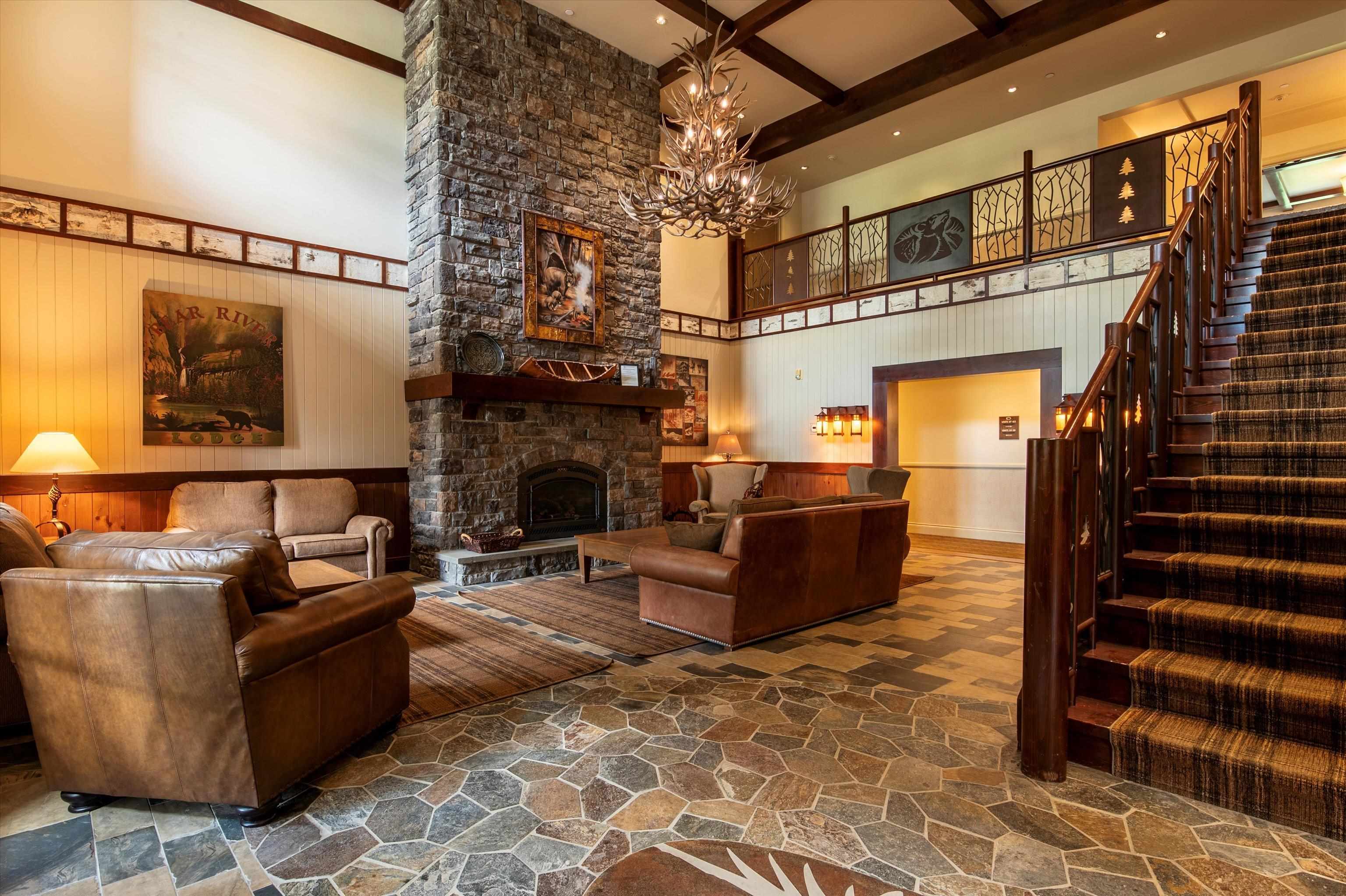

General Property Information
- Property Status:
- Active
- Price:
- $749, 000
- Unit Number
- 119
- Assessed:
- $0
- Assessed Year:
- County:
- VT-Windham
- Acres:
- 0.00
- Property Type:
- Condo
- Year Built:
- 2004
- Agency/Brokerage:
- Mike Masters
Four Seasons Sotheby's Int'l Realty - Bedrooms:
- 3
- Total Baths:
- 2
- Sq. Ft. (Total):
- 1350
- Tax Year:
- 2023
- Taxes:
- $7, 081
- Association Fees:
Turn the key on this furnished 3 bedroom 2 bath condo, and start enjoying the good life on Stratton Mountain! Rising Bear Lodge is in a superb location right on the Village Commons, just a few steps away from the heart of Stratton Village. There's a heated outdoor pool and hot tub which can be enjoyed year round, and personal storage lockers for all your gear which are conveniently located right off the heated underground parking garage. You'll appreciate the 2 prime reserved parking spaces that come with this unit. You can even catch the shuttle to the mountain right from the garage; all these things making it simple to just park your car for the duration of your stay, and enjoy being on the mountain. Being an end unit located on the first floor, this condo is super easy access in and out. There's also a great view out over they valley from the balcony. The primary bedroom with ensuite bath is bright and spacious. With another comfortable bedroom plus the bunk room, there's plenty of room to spread out for family and friends. Active sports center bond available to transfer to next owner, buyer to pay transfer fee. Includes nearby access to an indoor swimming pool, yoga classes, pickleball and tennis courts, and golfing. Other popular activities besides downhill skiing are mountain top yoga, mountain biking, hiking, and cross country skiing. Stratton also offers some great summer camps. Don't miss this opportunity to begin making memories at the mountain.
Interior Features
- # Of Stories:
- 1
- Sq. Ft. (Total):
- 1350
- Sq. Ft. (Above Ground):
- 1350
- Sq. Ft. (Below Ground):
- 0
- Sq. Ft. Unfinished:
- 0
- Rooms:
- 6
- Bedrooms:
- 3
- Baths:
- 2
- Interior Desc:
- Dining Area, Fireplace - Gas, Furnished, Living/Dining, Primary BR w/ BA
- Appliances Included:
- Dishwasher, Dryer, Refrigerator, Washer, Water Heater - Off Boiler
- Flooring:
- Combination
- Heating Cooling Fuel:
- Gas - LP/Bottle
- Water Heater:
- Basement Desc:
Exterior Features
- Style of Residence:
- Adirondack
- House Color:
- Time Share:
- No
- Resort:
- Yes
- Exterior Desc:
- Exterior Details:
- Balcony
- Amenities/Services:
- Land Desc.:
- Condo Development
- Suitable Land Usage:
- Roof Desc.:
- Shingle
- Driveway Desc.:
- Common/Shared, Paved
- Foundation Desc.:
- Concrete
- Sewer Desc.:
- Community
- Garage/Parking:
- Yes
- Garage Spaces:
- 2
- Road Frontage:
- 0
Other Information
- List Date:
- 2024-07-13
- Last Updated:
- 2024-07-15 16:24:02



