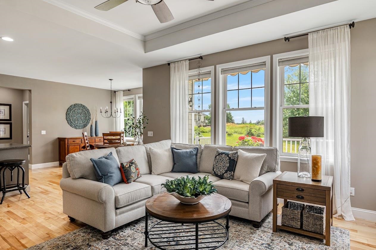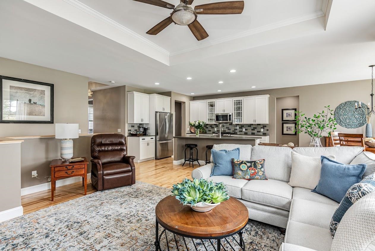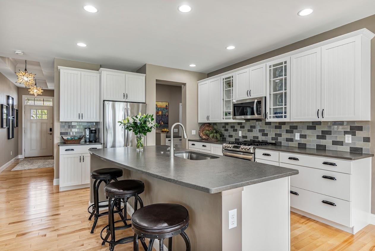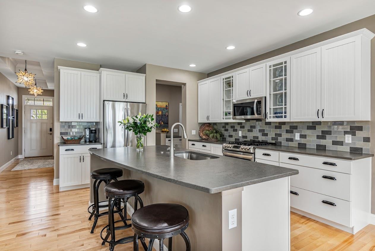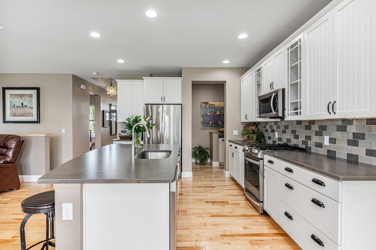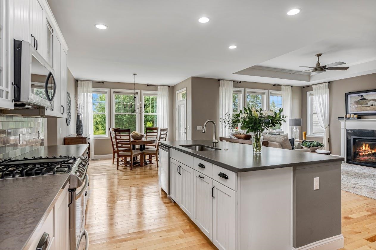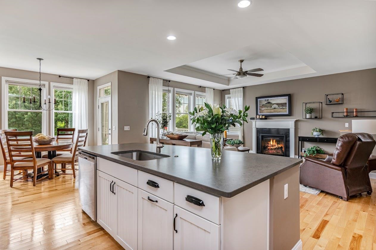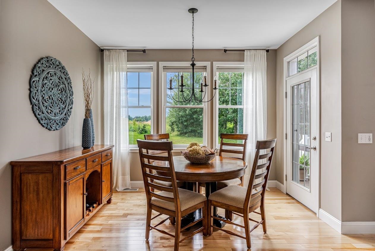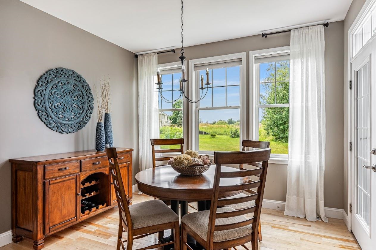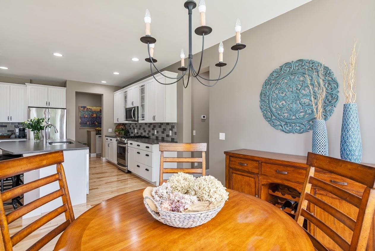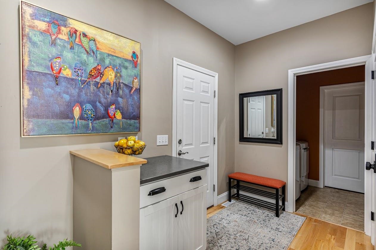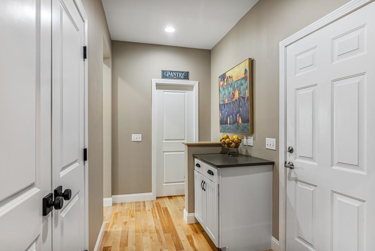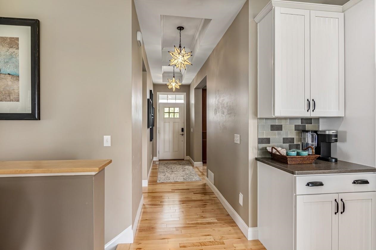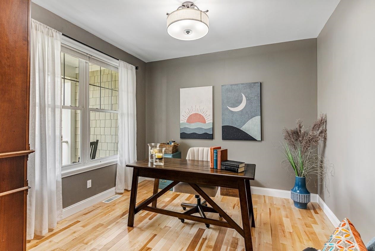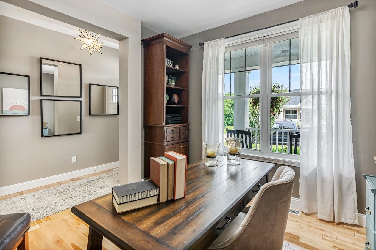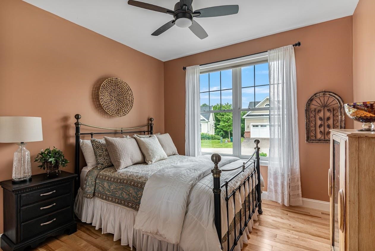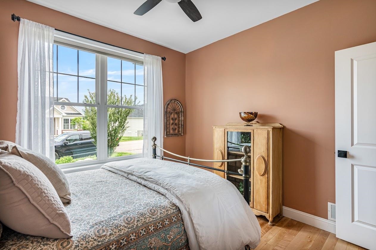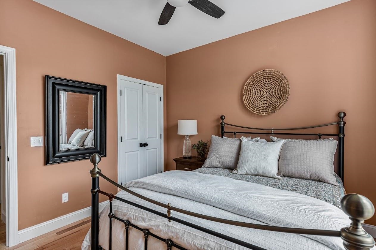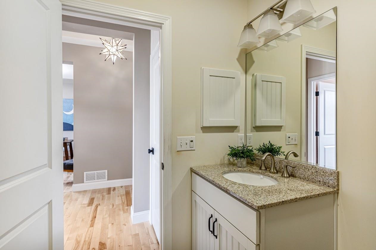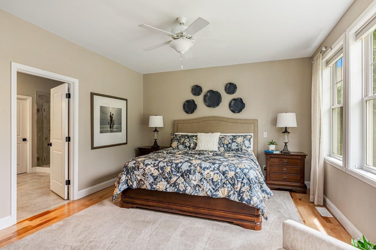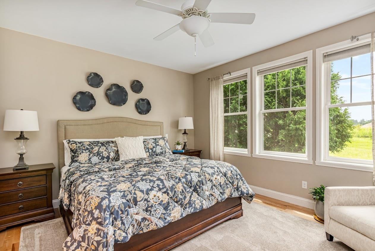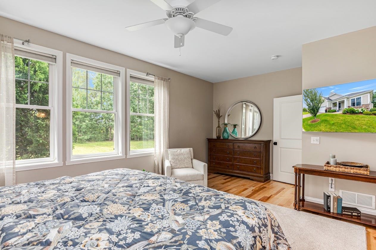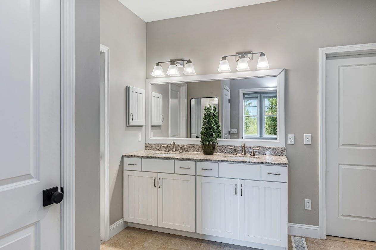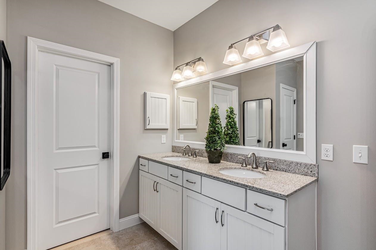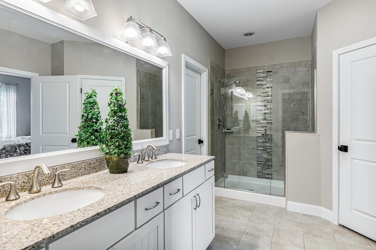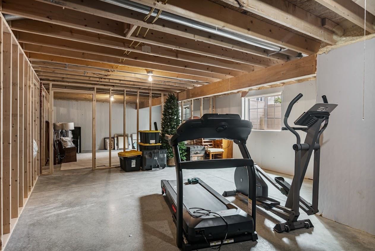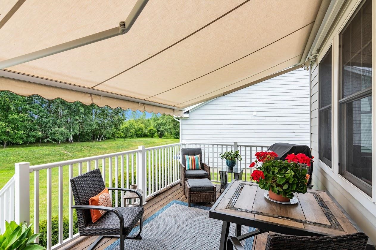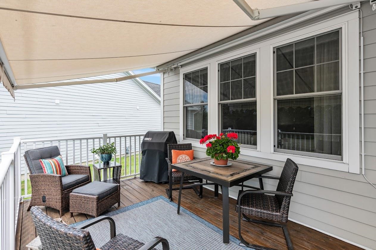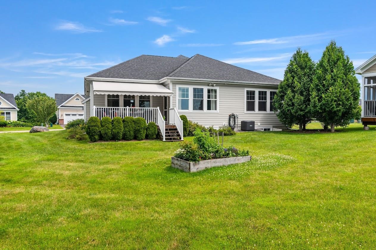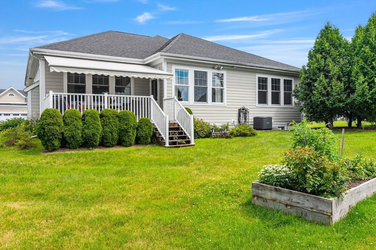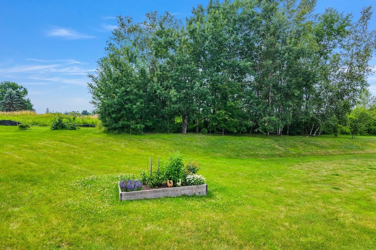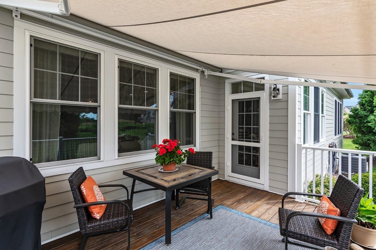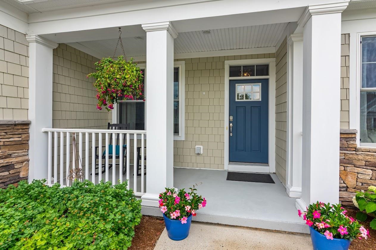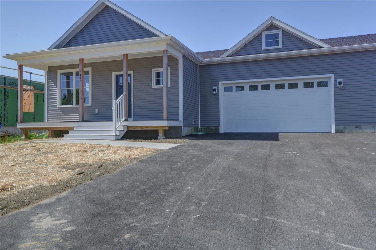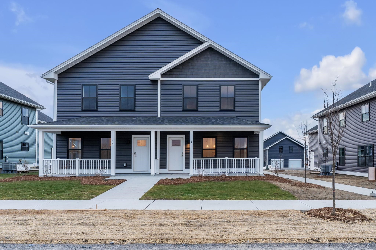1 of 40
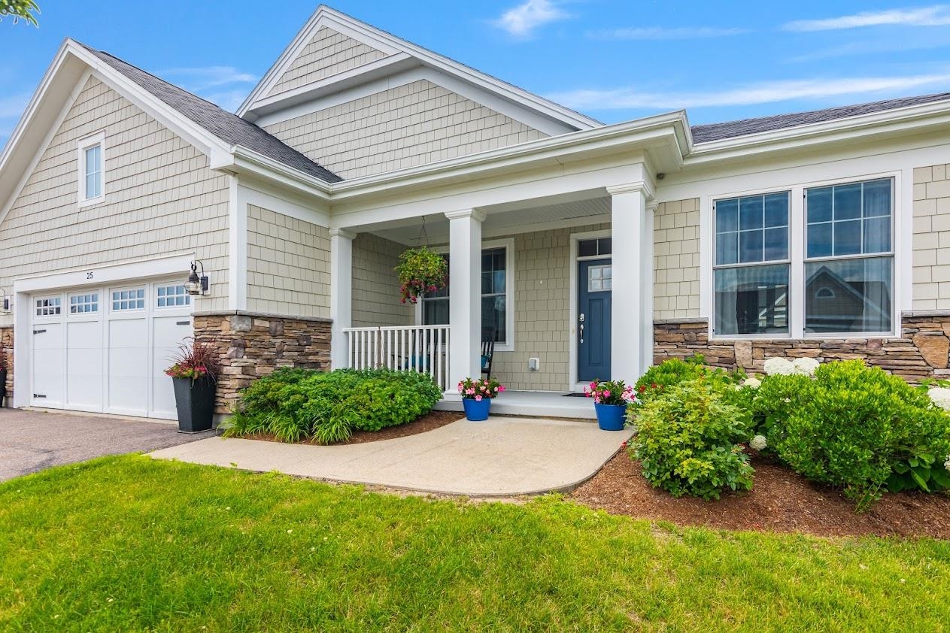
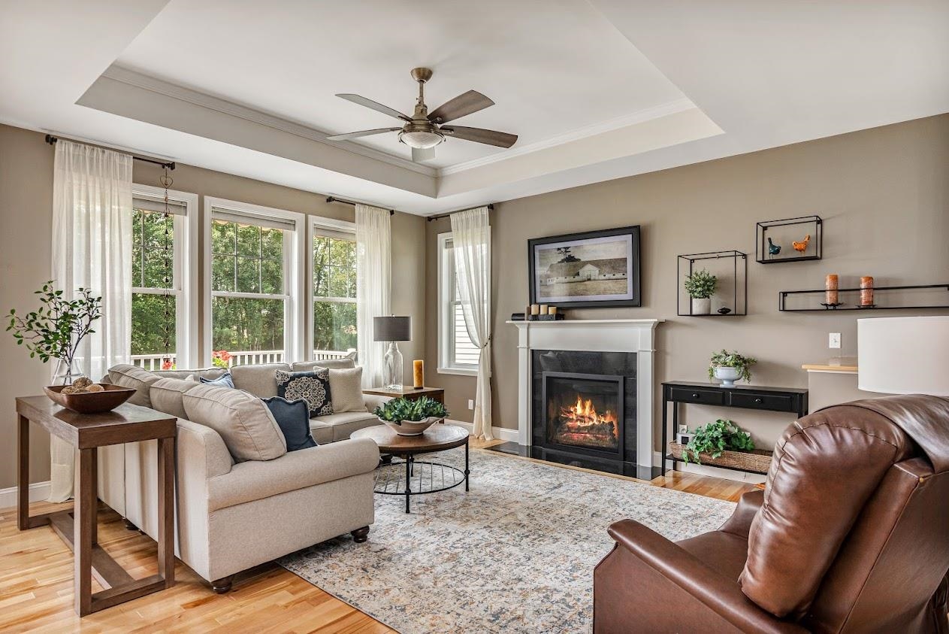
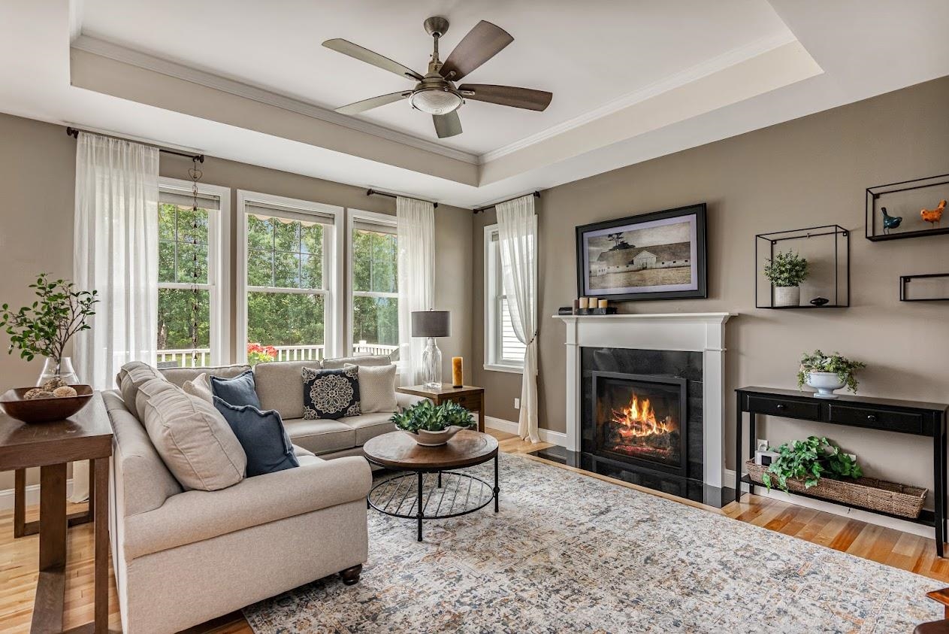
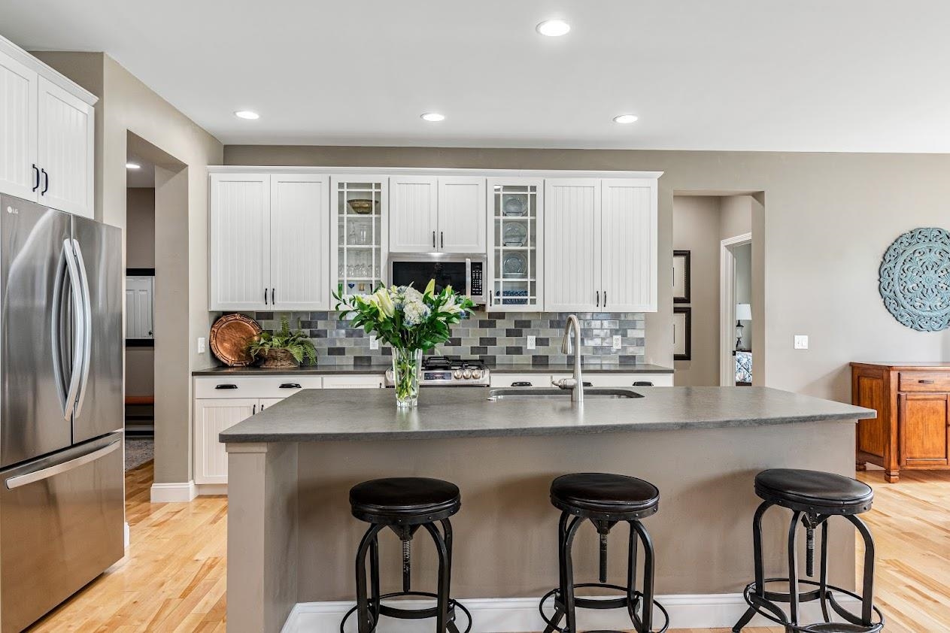
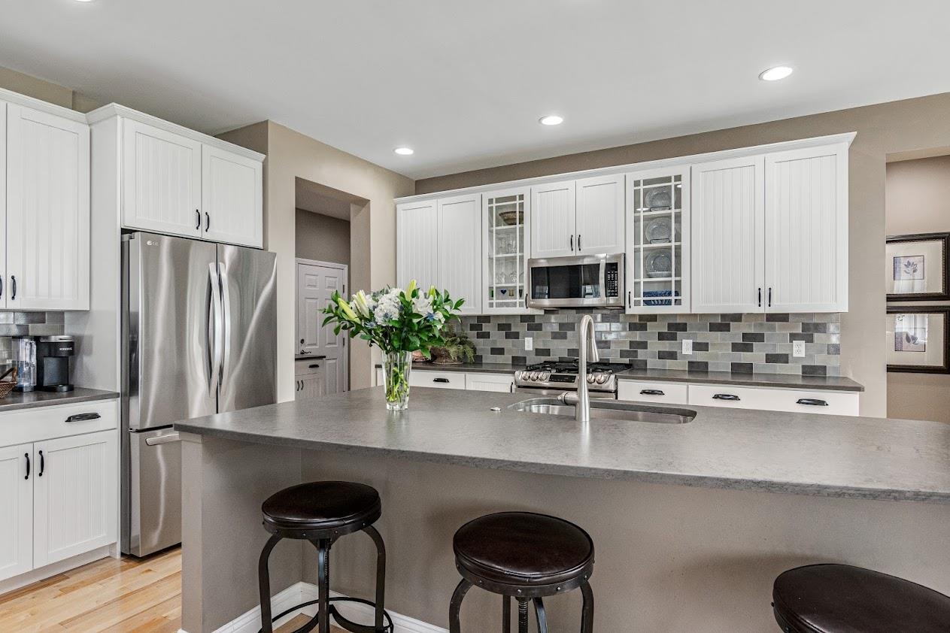
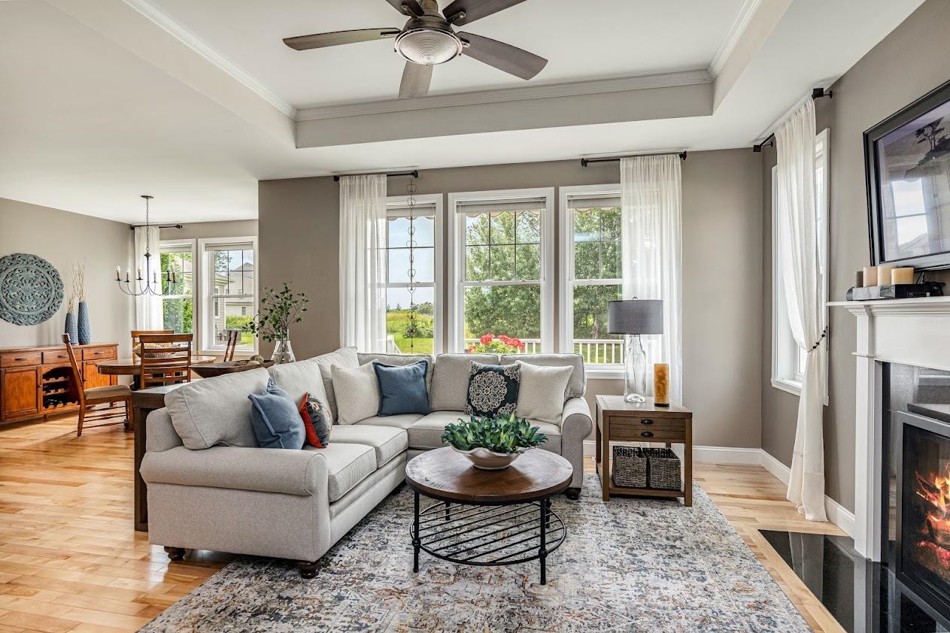
General Property Information
- Property Status:
- Active
- Price:
- $759, 000
- Assessed:
- $0
- Assessed Year:
- County:
- VT-Chittenden
- Acres:
- 0.00
- Property Type:
- Single Family
- Year Built:
- 2016
- Agency/Brokerage:
- Ron Montalbano
Snyder Group, Inc. - Bedrooms:
- 2
- Total Baths:
- 2
- Sq. Ft. (Total):
- 1834
- Tax Year:
- 2023
- Taxes:
- $8, 700
- Association Fees:
Luxurious, low mtc. one level living awaits in this Finney Crossing Carriage home. Located on an oversized corner home site w/ large greenspace surrounding. The spacious open living area w/ 9' ceilings and large windows feature incredible year round natural light. Beautiful hardwood floors, natural gas fireplace compliment the great room living area. In the center of it all sits a stunning kitchen w/ Quartz countertops, large Island, LG SS appliances, large walk in pantry and a custom backsplash. spacious mudroom w/ drop zone access the 2 car garage. Primary suite features an attached large bathroom w/ a custom tiled shower, dual vanities, granite tops and 2 walk in closets.an additional bedroom, den/flex room and full bath complete the main level. Central air and central vac provide easy living in comfort. Neighborhood amenities include managed exterior home mtc., clubhouse w/ pool, basketball, tennis and pickleball. landscape yard mtc. and snow removal are included w/ HOA. walkable to shopping and restaraunts w/ I 89 access 1/2 mile away.
Interior Features
- # Of Stories:
- 1
- Sq. Ft. (Total):
- 1834
- Sq. Ft. (Above Ground):
- 1834
- Sq. Ft. (Below Ground):
- 0
- Sq. Ft. Unfinished:
- 1834
- Rooms:
- 10
- Bedrooms:
- 2
- Baths:
- 2
- Interior Desc:
- Dining Area, Fireplace - Gas, Fireplaces - 1, Kitchen Island, Primary BR w/ BA, Other, Walk-in Closet, Walk-in Pantry, Laundry - 1st Floor
- Appliances Included:
- Cooktop - Electric, Dishwasher, Disposal, Microwave, Other, Range - Electric, Refrigerator, Water Heater–Natural Gas, Water Heater - Owned
- Flooring:
- Carpet, Ceramic Tile, Hardwood, Tile, Vinyl
- Heating Cooling Fuel:
- Gas - Natural
- Water Heater:
- Basement Desc:
- Concrete, Daylight, Full, Other, Stairs - Interior, Storage Space
Exterior Features
- Style of Residence:
- Carriage, Detached, Ranch
- House Color:
- Time Share:
- No
- Resort:
- Exterior Desc:
- Exterior Details:
- Trash, Deck, Porch - Covered, Window Screens
- Amenities/Services:
- Land Desc.:
- Country Setting, Other, Trail/Near Trail, View, Wooded
- Suitable Land Usage:
- Other
- Roof Desc.:
- Shingle - Architectural, Shingle - Asphalt
- Driveway Desc.:
- Paved
- Foundation Desc.:
- Concrete
- Sewer Desc.:
- Public
- Garage/Parking:
- Yes
- Garage Spaces:
- 2
- Road Frontage:
- 60
Other Information
- List Date:
- 2024-07-13
- Last Updated:
- 2024-07-15 12:43:13


