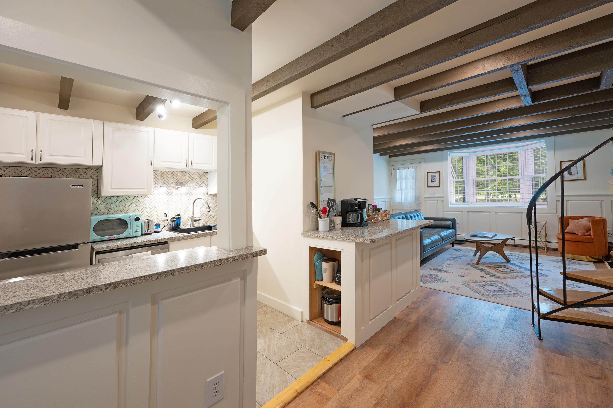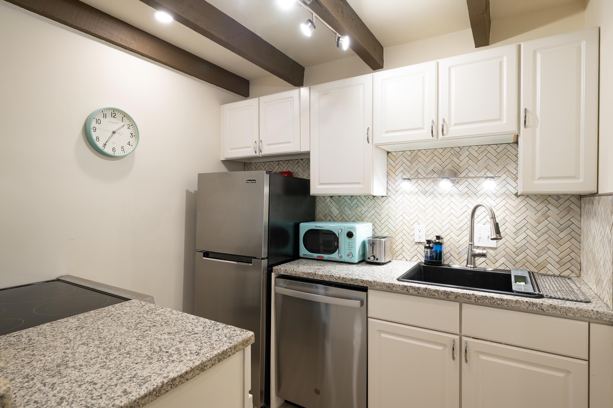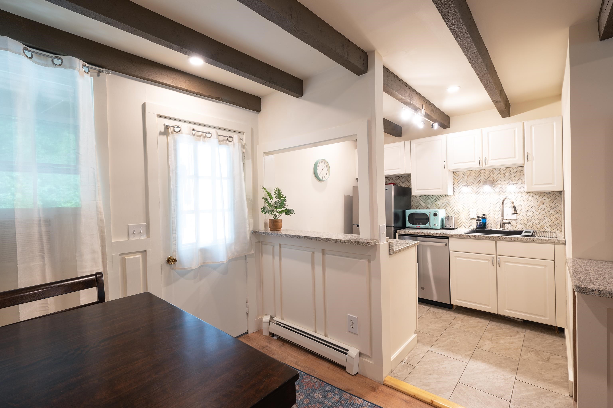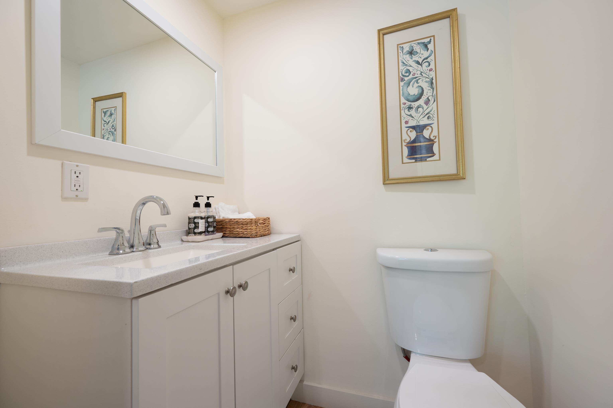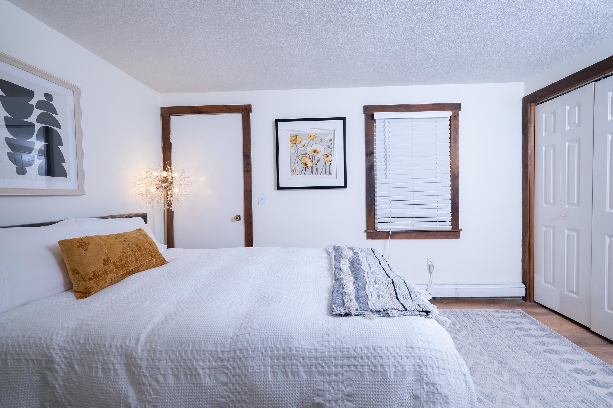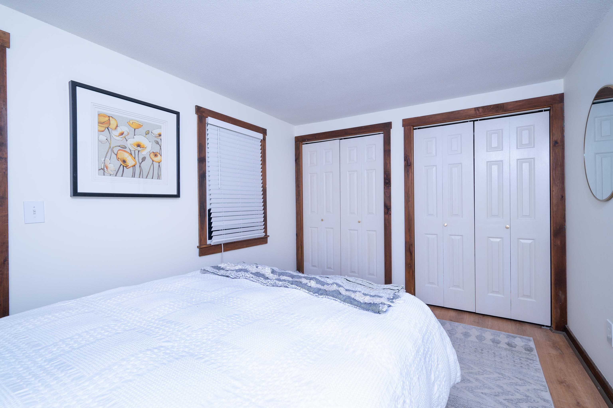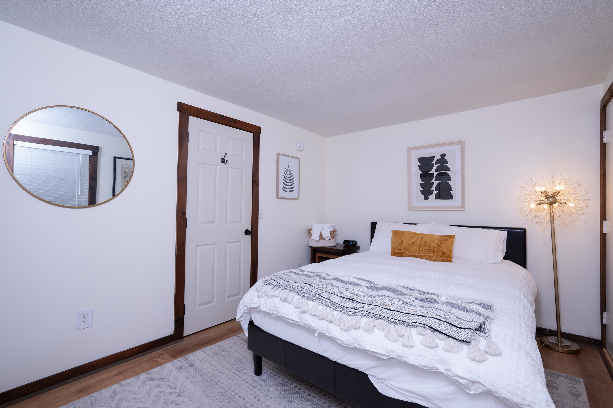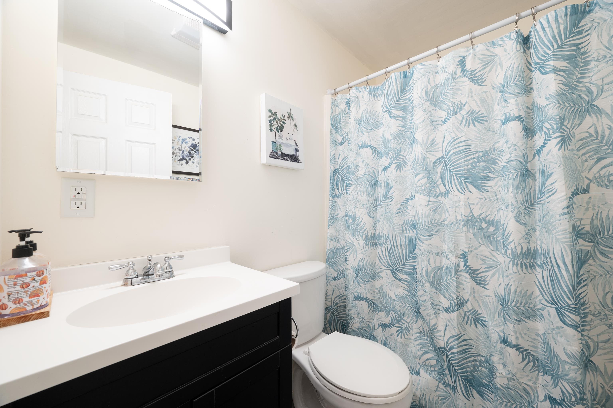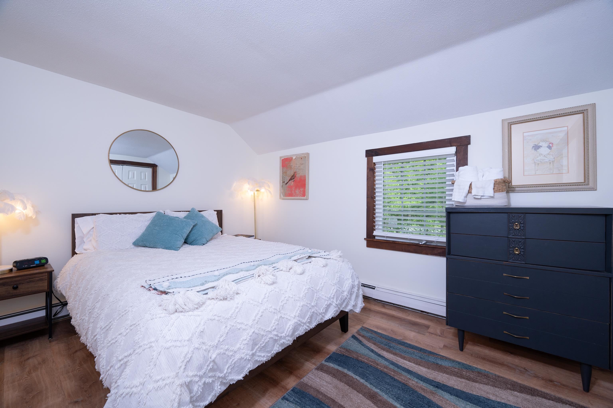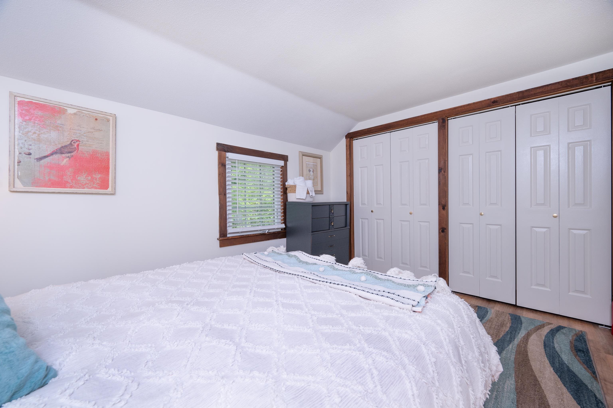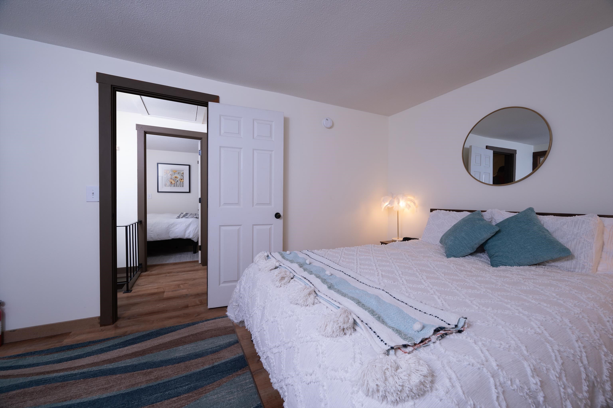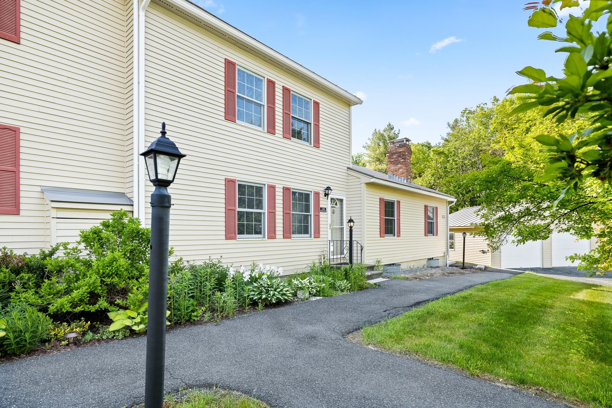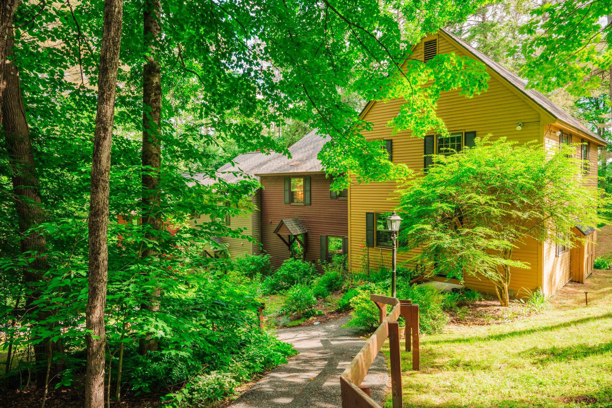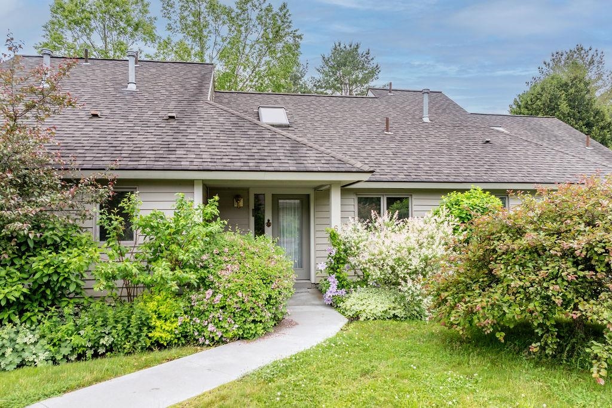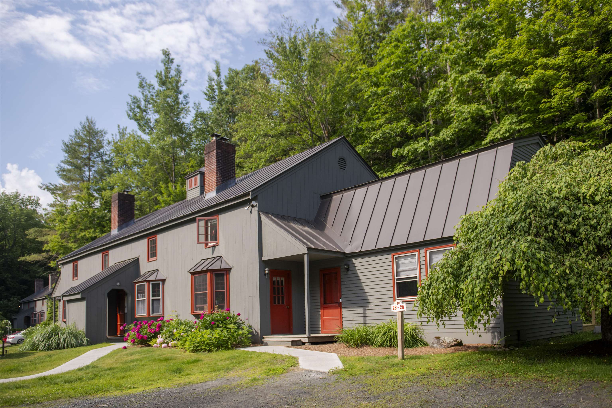1 of 18
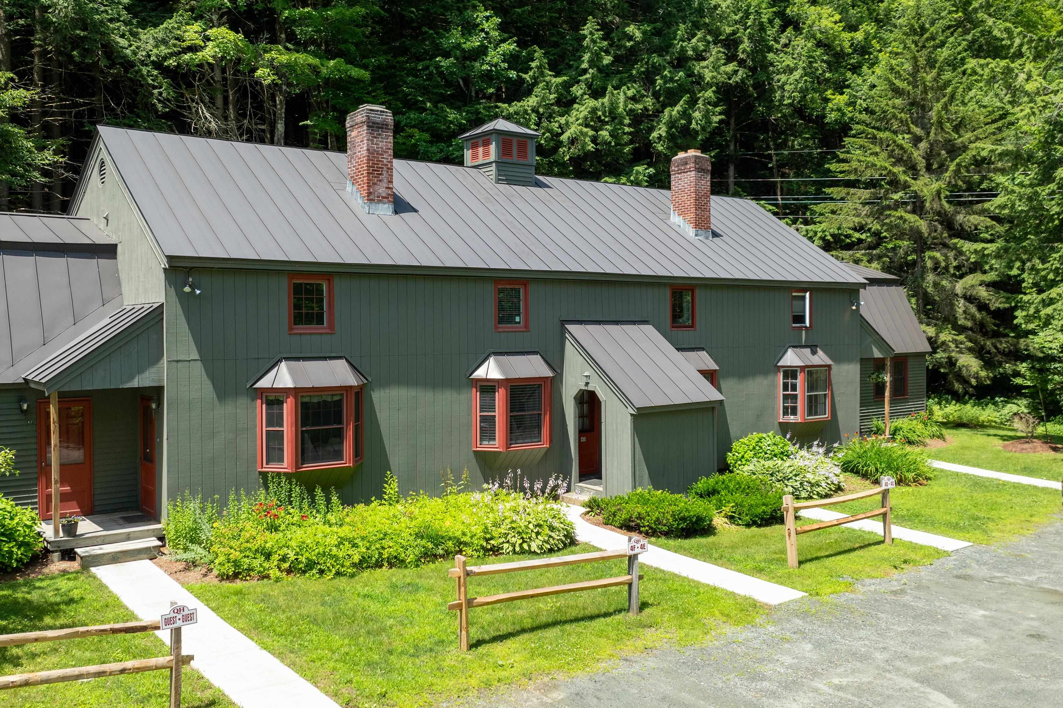
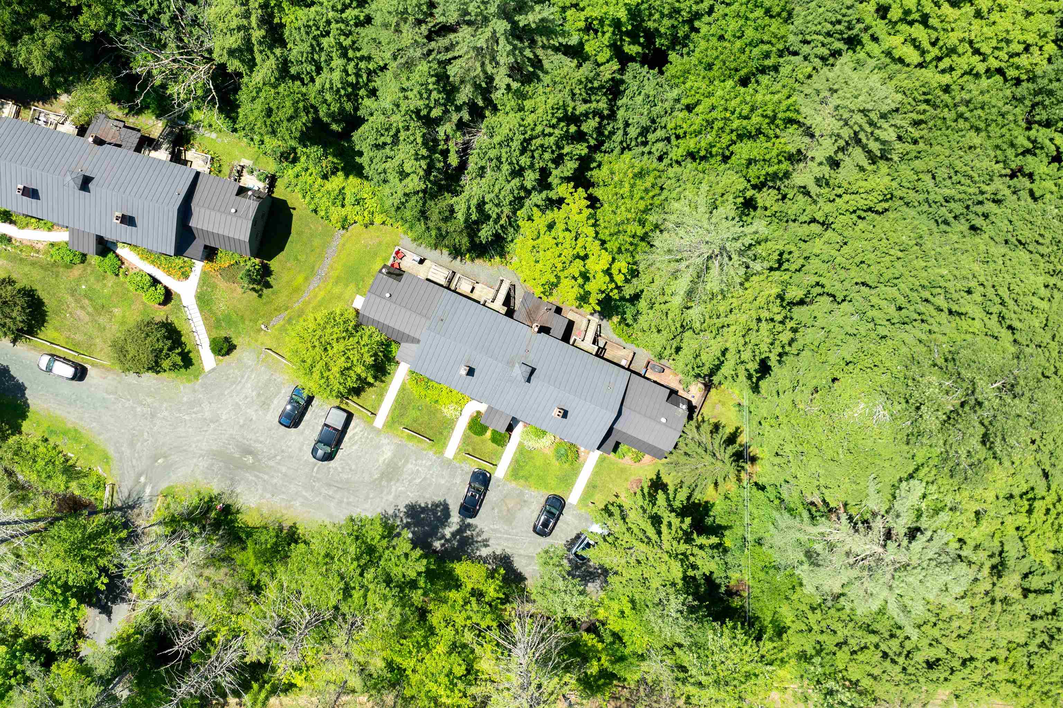
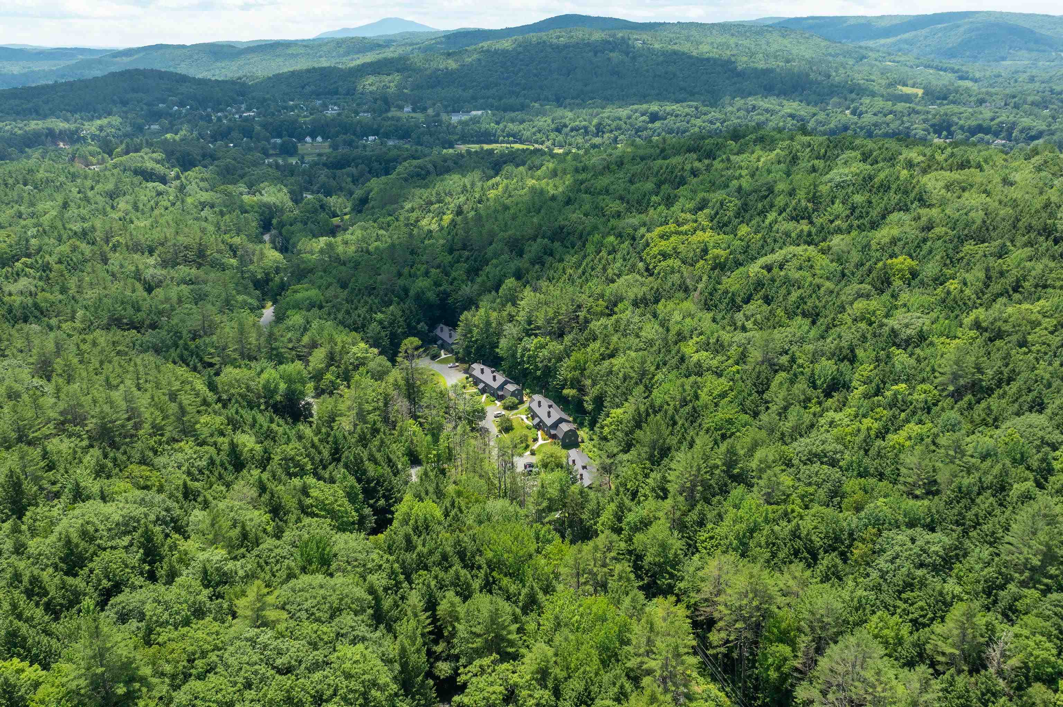
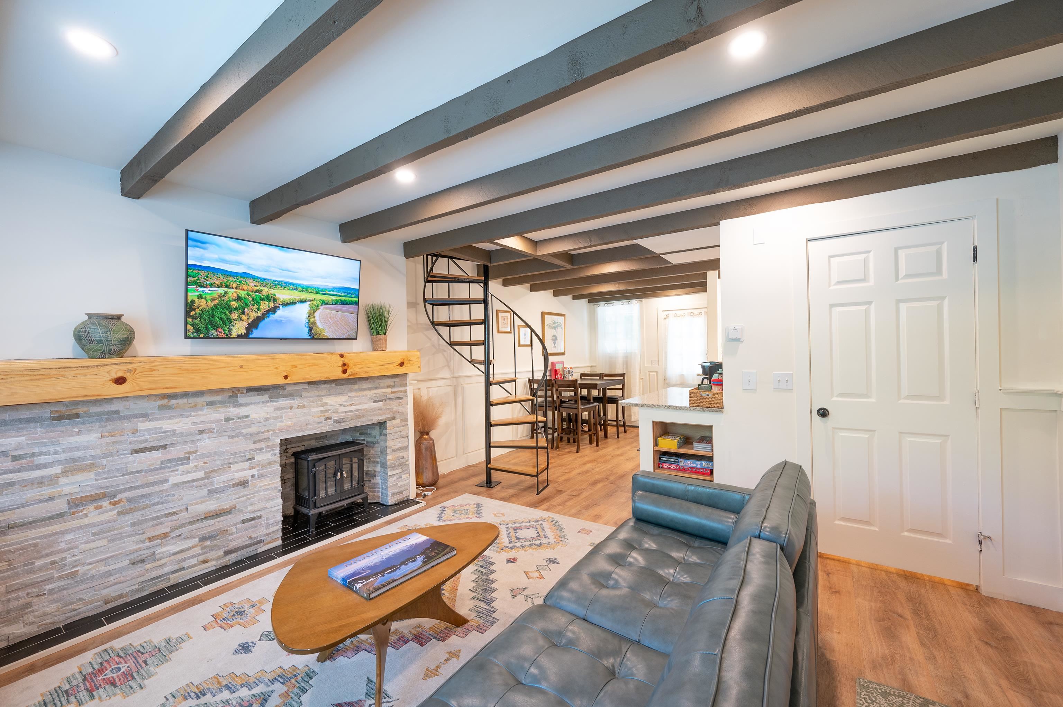

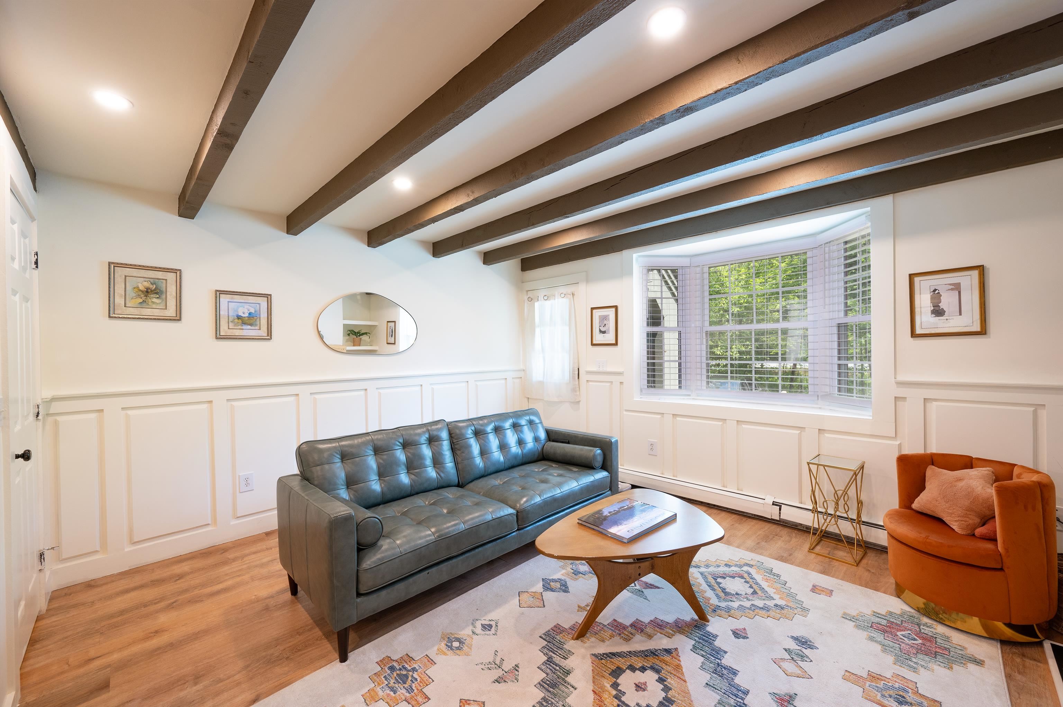
General Property Information
- Property Status:
- Active
- Price:
- $269, 900
- Unit Number
- 4D
- Assessed:
- $0
- Assessed Year:
- County:
- VT-Windsor
- Acres:
- 0.00
- Property Type:
- Condo
- Year Built:
- 1978
- Agency/Brokerage:
- Sandy Reavill
Could not find - Bedrooms:
- 2
- Total Baths:
- 2
- Sq. Ft. (Total):
- 832
- Tax Year:
- 2025
- Taxes:
- $1, 810
- Association Fees:
Welcome to your dream condo in the prestigious Quechee Lakes Landowners Association in Quechee. Nestled in the idyllic Upper Valley, just east of Woodstock, this charming 2-bedroom, 1.5-bath residence offers an unparalleled lifestyle in a picturesque village setting. As a member of the Quechee Lakes community, you'll enjoy access to a wealth of amenities, including Lake Pinneo, the Quechee Clubhouse, and its renowned restaurants, Dewey’s Deck and Davidson’s. Embrace winter fun on the ski hill, and savor summer days on two stunning golf courses. Stay active with pickleball, tennis, and a state-of-the-art fitness center complete with locker rooms. Explore 2, 700 acres of common land with walking trails showcasing Vermont's natural beauty. This condo has been thoughtfully updated to meet modern tastes, completely reimagined in 2022, featuring custom wainscoting and a beautifully crafted tile fireplace and solid wood-beam mantle. The main bedroom on the second floor offers a balcony for serene evening breezes, perfect for unwinding after a day of activities. Set in a park-like environment with its own pond, this condo offers a tranquil retreat while providing access to all the four-star resort amenities of the Quechee Club. Just 25 minutes from Dartmouth-Hitchcock Medical Center and the vibrant arts scene of Dartmouth College, you'll have the best of both worlds: a peaceful haven with proximity to essential services and cultural attractions.
Interior Features
- # Of Stories:
- 2
- Sq. Ft. (Total):
- 832
- Sq. Ft. (Above Ground):
- 832
- Sq. Ft. (Below Ground):
- 0
- Sq. Ft. Unfinished:
- 0
- Rooms:
- 4
- Bedrooms:
- 2
- Baths:
- 2
- Interior Desc:
- Coin Laundry, Blinds, Dining Area, Furnished, Hearth, Kitchen Island, Kitchen/Dining, Natural Light
- Appliances Included:
- Dishwasher, Range - Electric, Refrigerator
- Flooring:
- Vinyl Plank
- Heating Cooling Fuel:
- Oil
- Water Heater:
- Basement Desc:
Exterior Features
- Style of Residence:
- Townhouse
- House Color:
- Gray
- Time Share:
- No
- Resort:
- Yes
- Exterior Desc:
- Exterior Details:
- Porch - Covered, Storage
- Amenities/Services:
- Land Desc.:
- Condo Development, Conserved Land, Country Setting, Lake Access, Pond, Secluded, Ski Area, Trail/Near Trail, Wooded
- Suitable Land Usage:
- Roof Desc.:
- Standing Seam
- Driveway Desc.:
- Common/Shared, Gravel
- Foundation Desc.:
- Concrete
- Sewer Desc.:
- Public
- Garage/Parking:
- No
- Garage Spaces:
- 0
- Road Frontage:
- 0
Other Information
- List Date:
- 2024-07-12
- Last Updated:
- 2024-07-14 22:52:18



