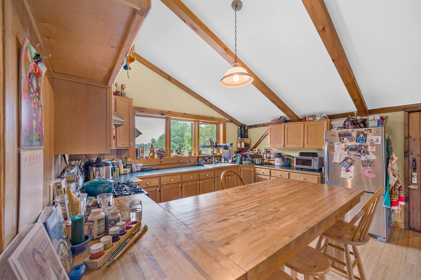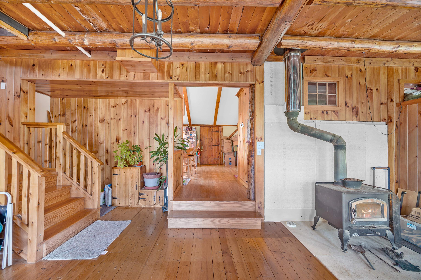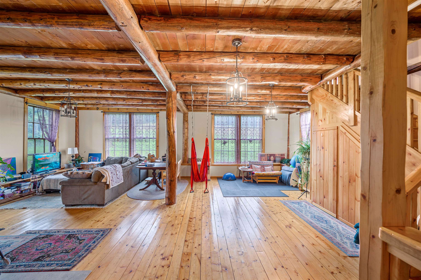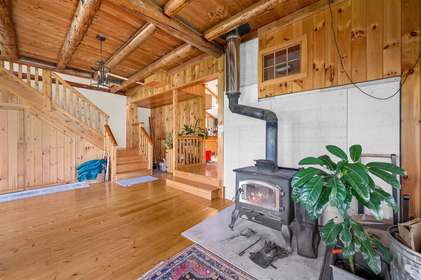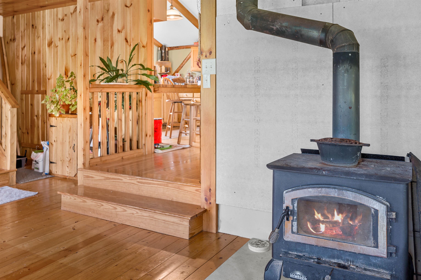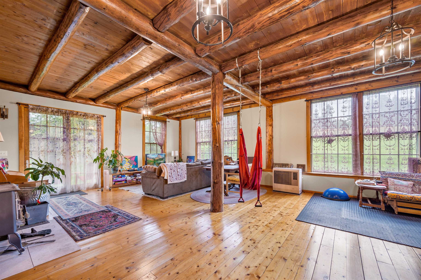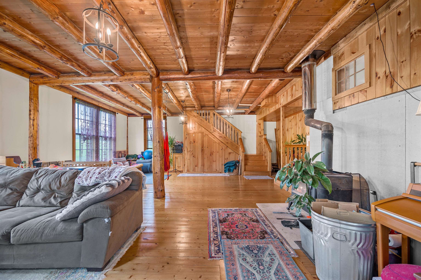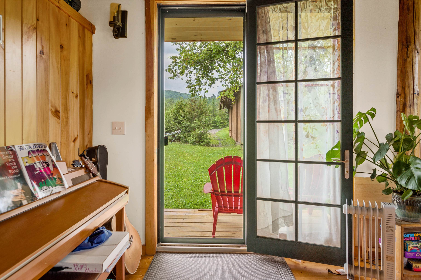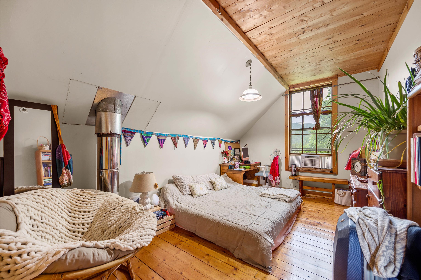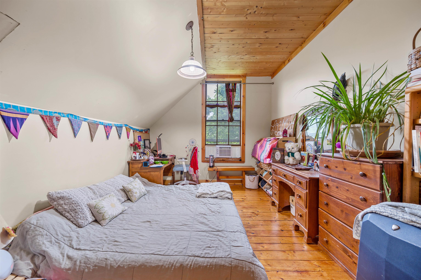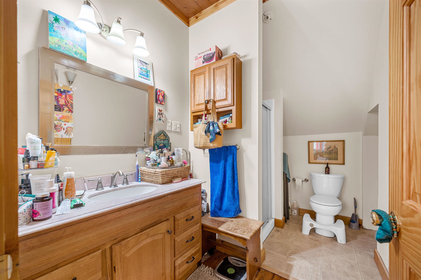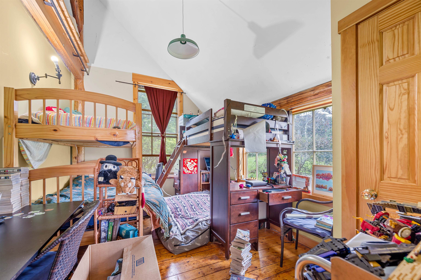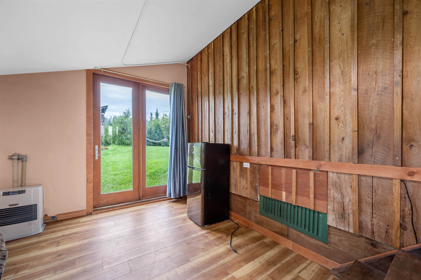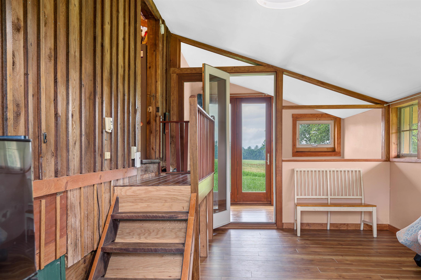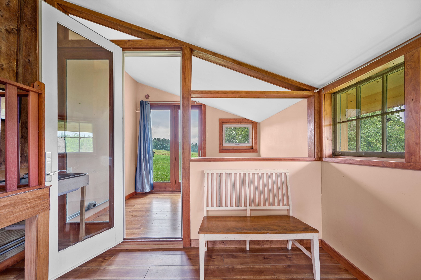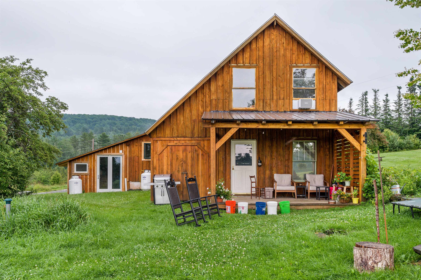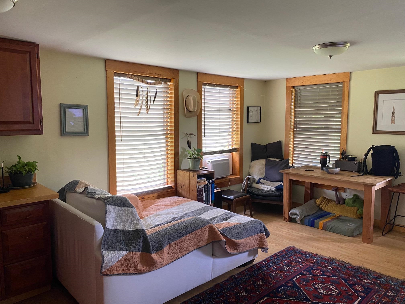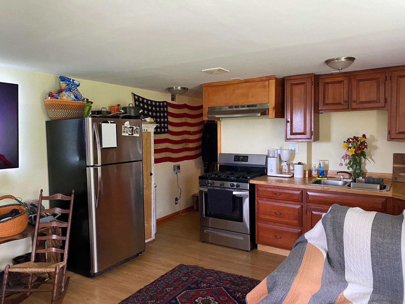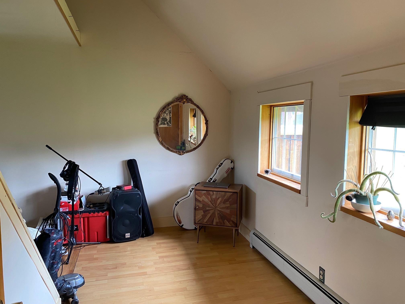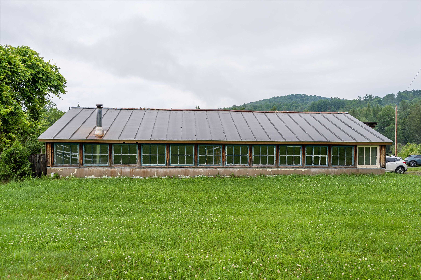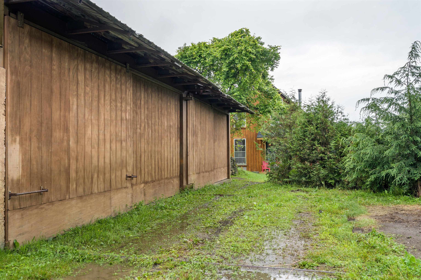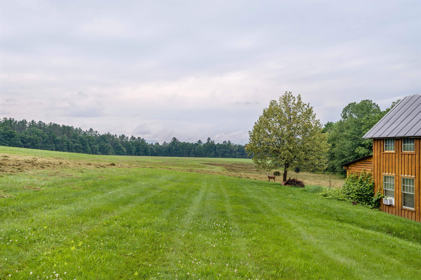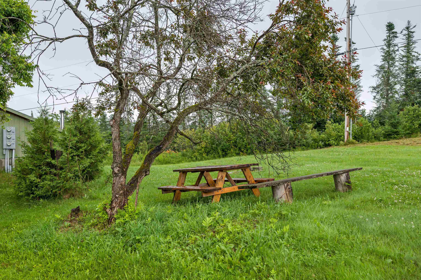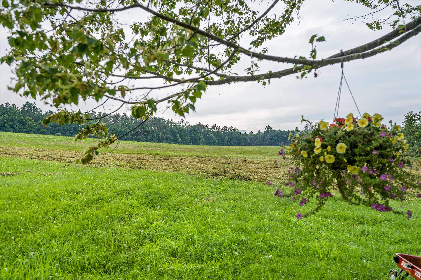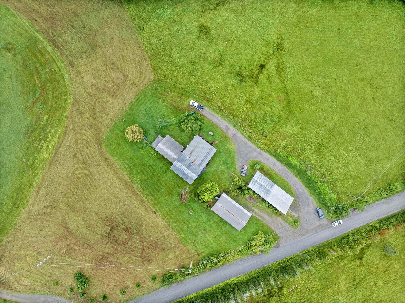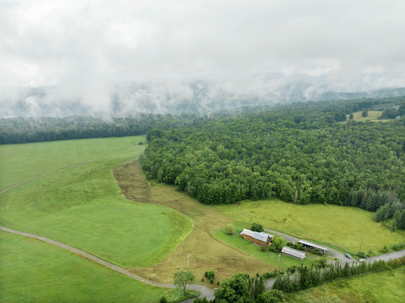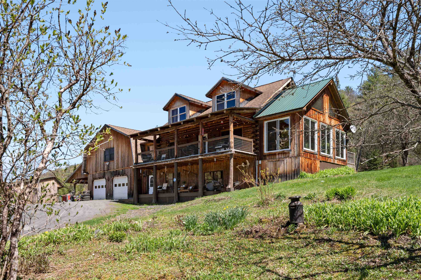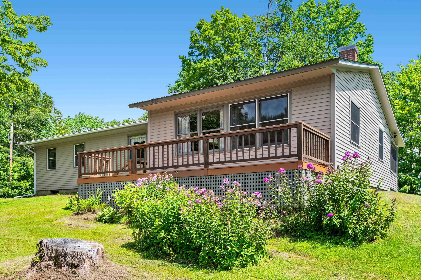1 of 36
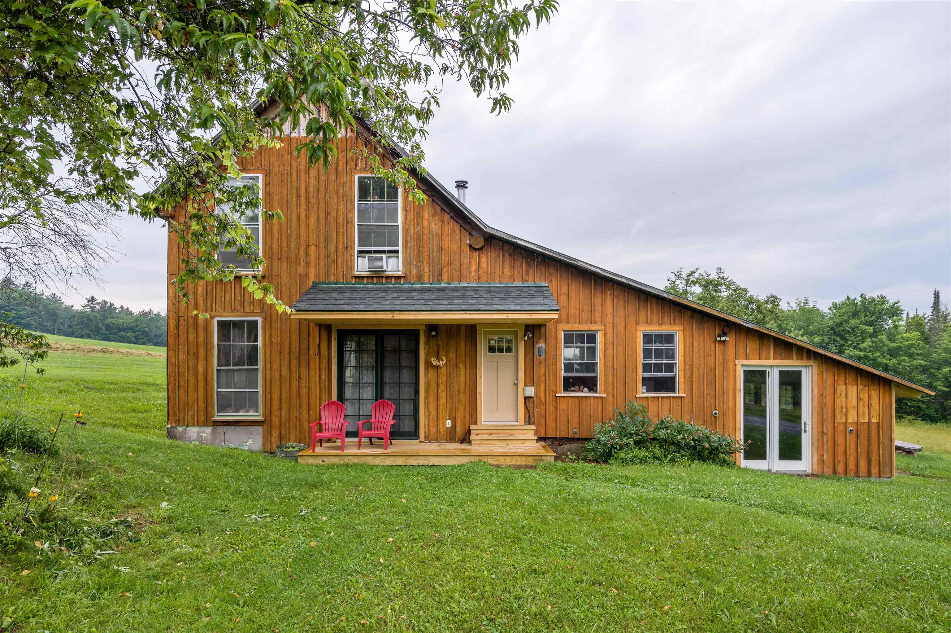
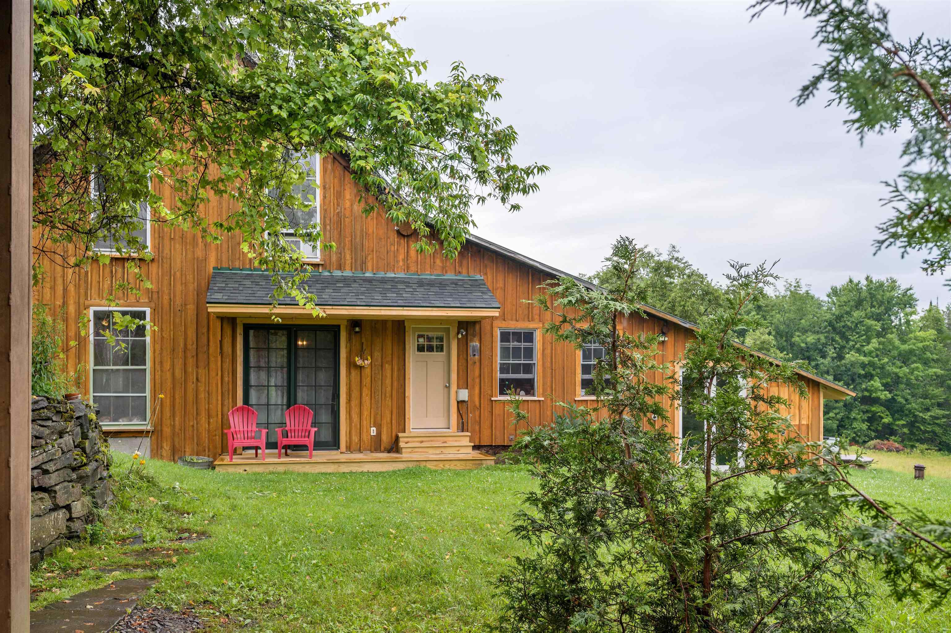
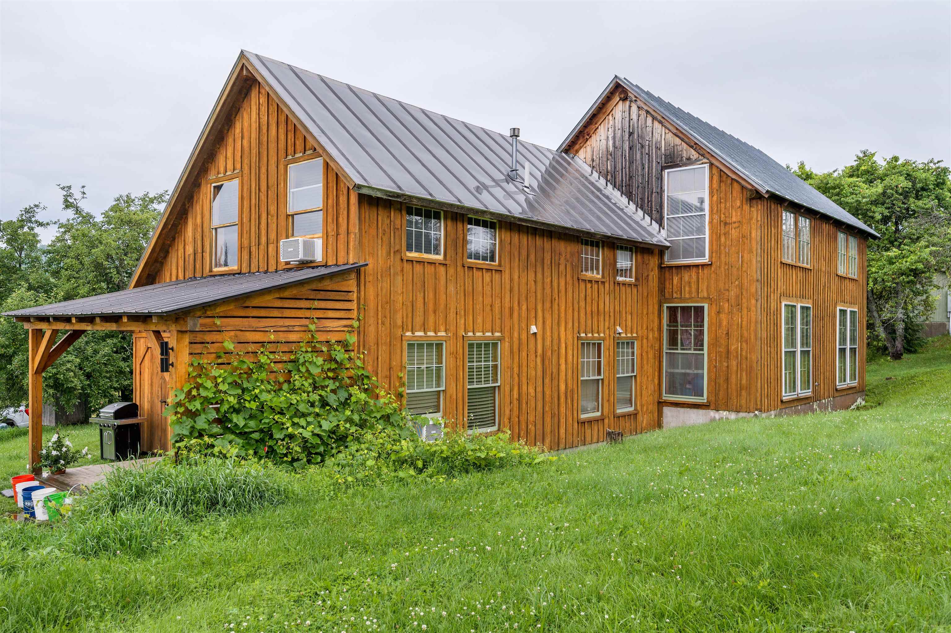
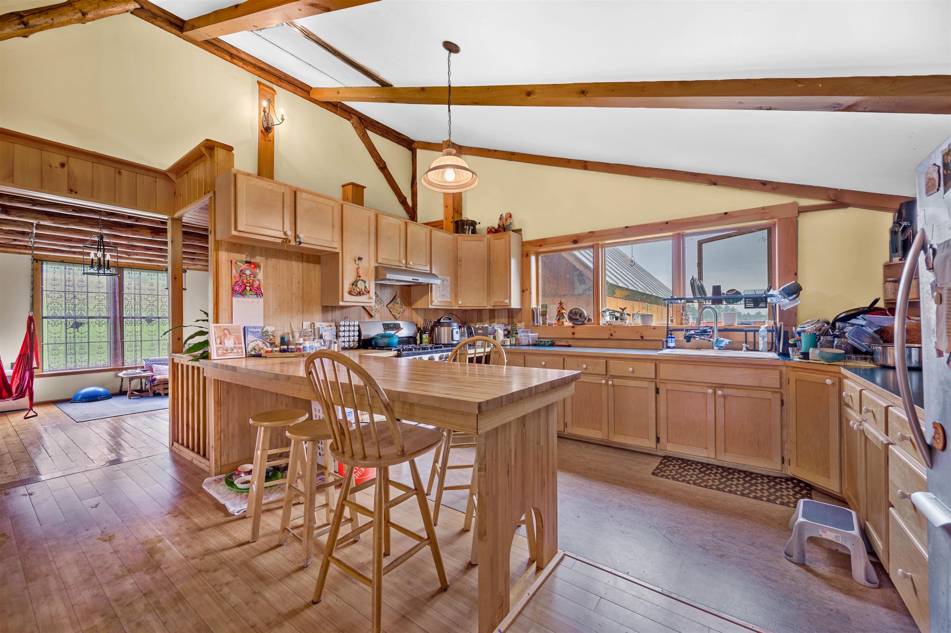
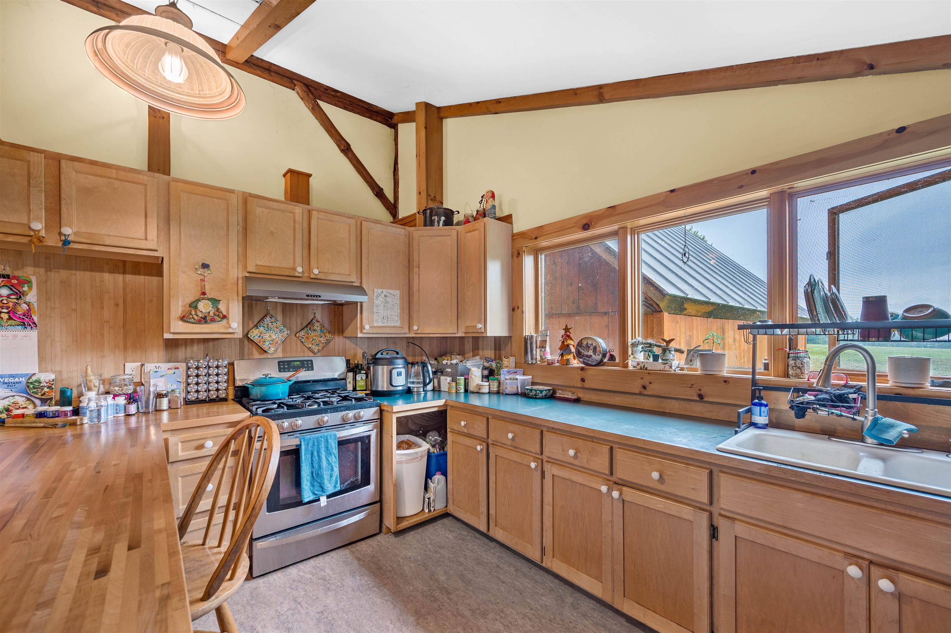
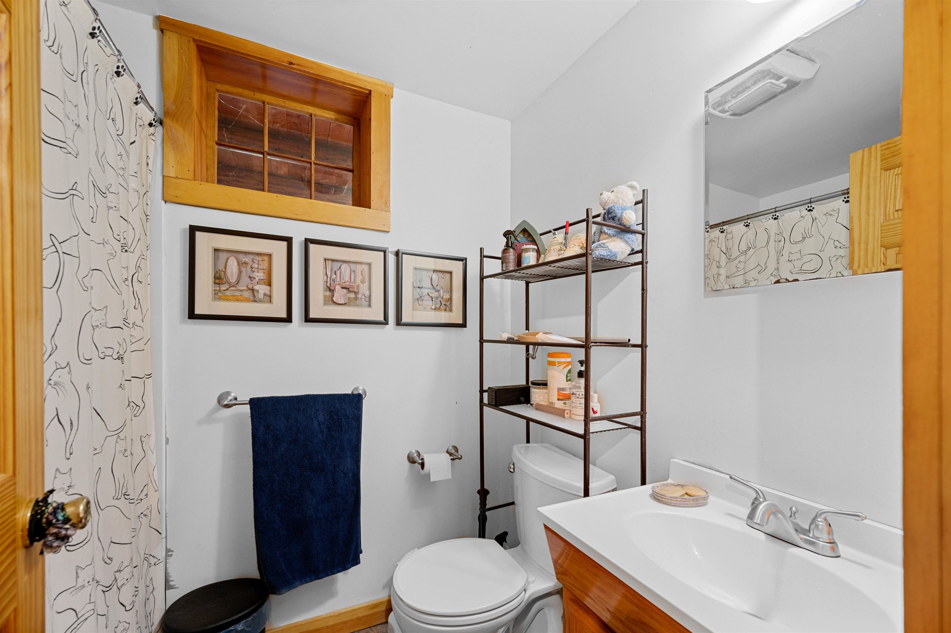
General Property Information
- Property Status:
- Active
- Price:
- $725, 000
- Assessed:
- $0
- Assessed Year:
- County:
- VT-Washington
- Acres:
- 10.99
- Property Type:
- Single Family
- Year Built:
- 1998
- Agency/Brokerage:
- Lucy Ferrada
Element Real Estate - Bedrooms:
- 4
- Total Baths:
- 3
- Sq. Ft. (Total):
- 3102
- Tax Year:
- Taxes:
- $0
- Association Fees:
Welcome to your slice of heaven surrounded by beautiful meadows! This custom timber frame home exudes charm and functionality, offering a seamless blend of stylish design and expansive views. Step into the spacious living area with wood floors, exposed beams, and large schoolhouse-style windows that flood the room with natural light. The wood stove adds warmth to this versatile space. French doors lead to a welcoming front porch. The open kitchen features abundant cabinets and counter space, making meal prep a joy while overlooking the picturesque scenery. Beyond the kitchen lies a sunlit studio or office space, with separate entrance. Upstairs you’ll find a large landing and two bedrooms with vaulted ceilings and a full bath. For added flexibility, an in-law apartment with its own entrance and patio porch awaits at the back of the house. Currently rented, this townhouse-style unit includes two bedrooms, a full bath, and an open kitchen/living area, offering the potential for additional income or accommodating guests with privacy. Embrace the homesteader's lifestyle on 10 acres of open flat fields, complete with a spacious 4-car garage and a large covered area perfect for storing your boat or RV. Whether you seek a peaceful retreat or an income-generating property, this home offers endless possibilities in a truly idyllic setting. Don't miss your chance to own this unique property. Schedule a tour today and envision the possibilities awaiting you at this remarkable home!
Interior Features
- # Of Stories:
- 1.5
- Sq. Ft. (Total):
- 3102
- Sq. Ft. (Above Ground):
- 3102
- Sq. Ft. (Below Ground):
- 0
- Sq. Ft. Unfinished:
- 0
- Rooms:
- 9
- Bedrooms:
- 4
- Baths:
- 3
- Interior Desc:
- In-Law/Accessory Dwelling, Kitchen Island, Kitchen/Dining, Natural Light, Natural Woodwork, Vaulted Ceiling
- Appliances Included:
- Range Hood, Range - Gas, Refrigerator, Water Heater-Gas-LP/Bttle
- Flooring:
- Bamboo, Vinyl, Wood
- Heating Cooling Fuel:
- Gas - LP/Bottle, Oil, Wood
- Water Heater:
- Basement Desc:
- Crawl Space, Partial, Slab
Exterior Features
- Style of Residence:
- Contemporary, Post and Beam
- House Color:
- Brown
- Time Share:
- No
- Resort:
- Exterior Desc:
- Exterior Details:
- Garden Space, Outbuilding, Porch - Covered, Storage
- Amenities/Services:
- Land Desc.:
- Country Setting, Open
- Suitable Land Usage:
- Roof Desc.:
- Metal, Standing Seam
- Driveway Desc.:
- Gravel
- Foundation Desc.:
- Slab - Concrete
- Sewer Desc.:
- Septic
- Garage/Parking:
- Yes
- Garage Spaces:
- 4
- Road Frontage:
- 0
Other Information
- List Date:
- 2024-07-12
- Last Updated:
- 2024-07-15 19:27:26


