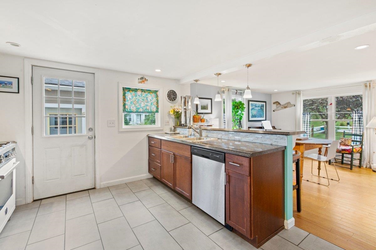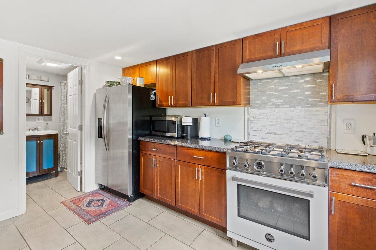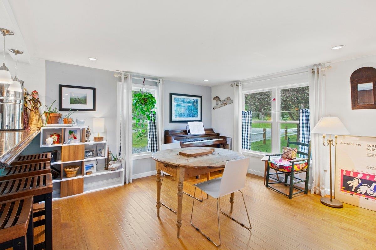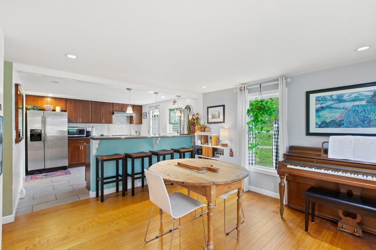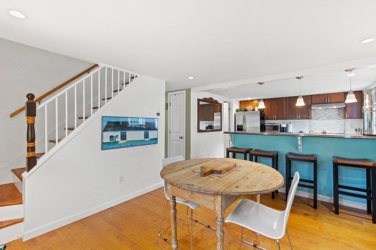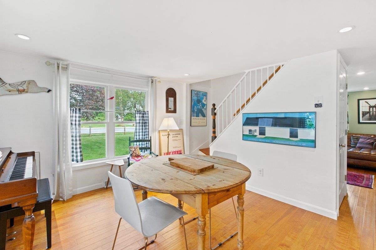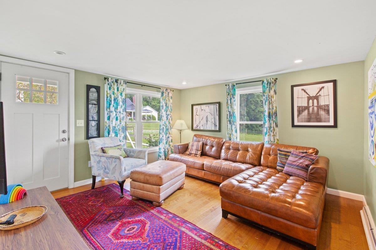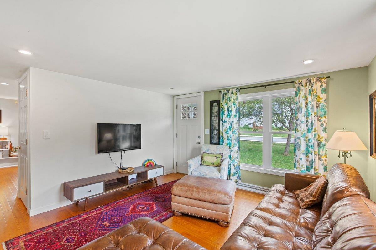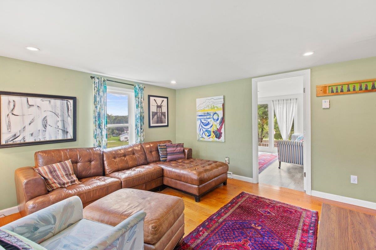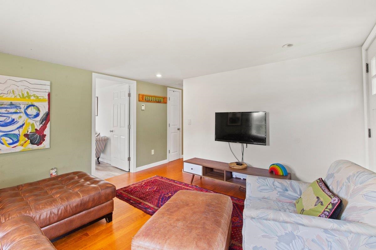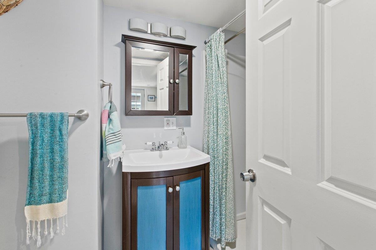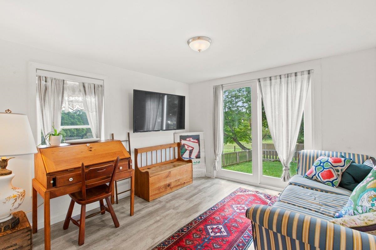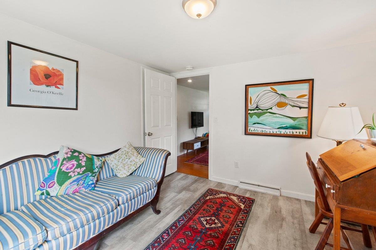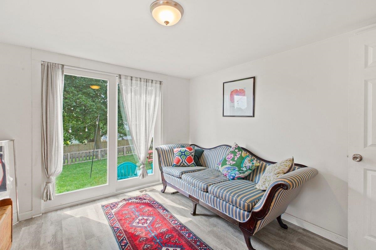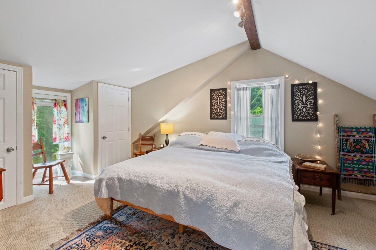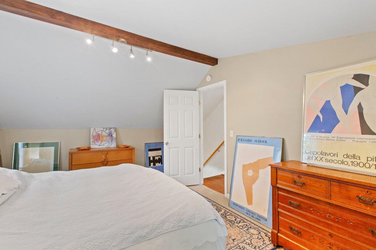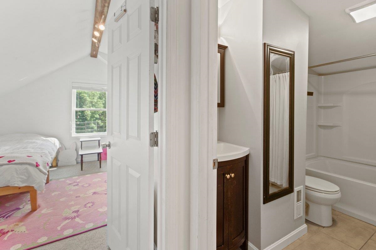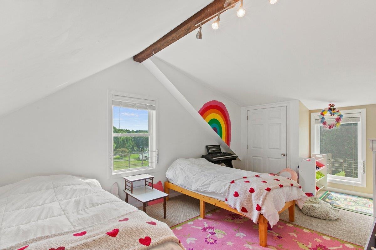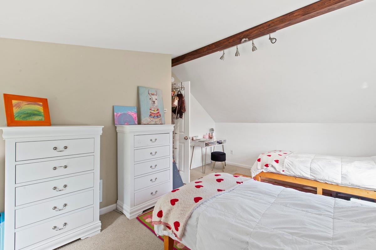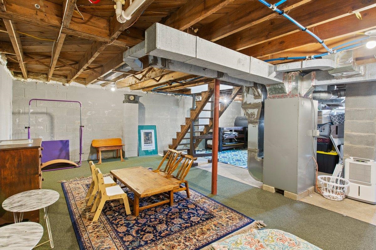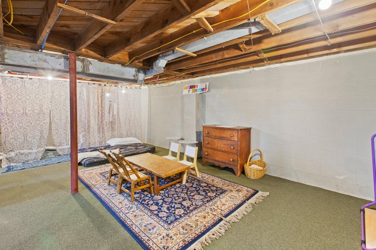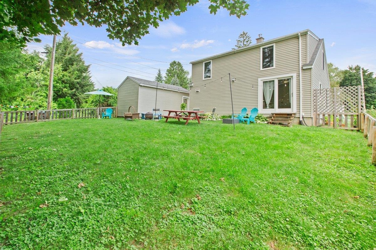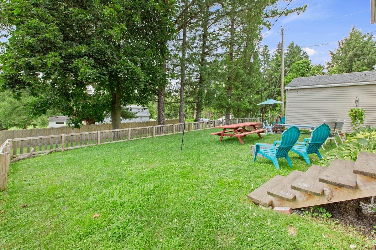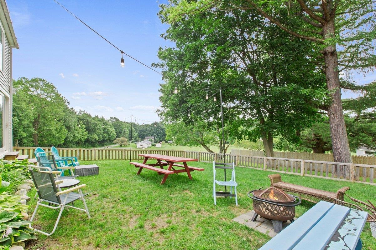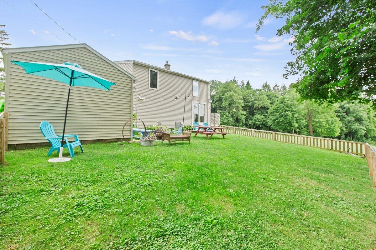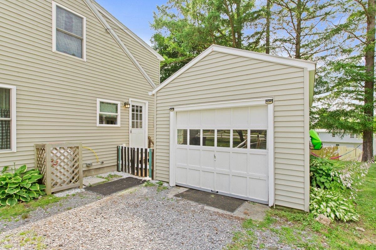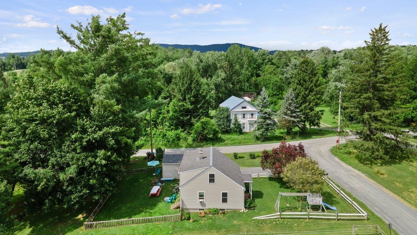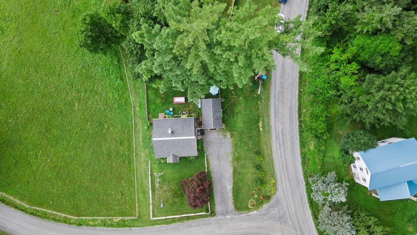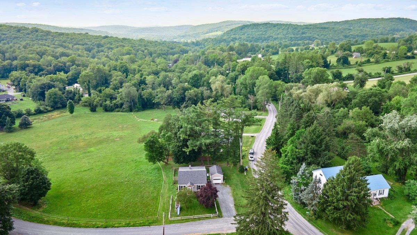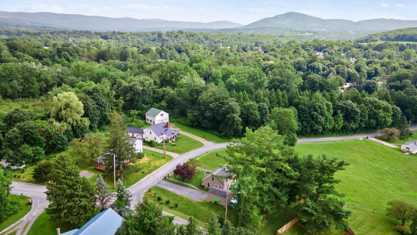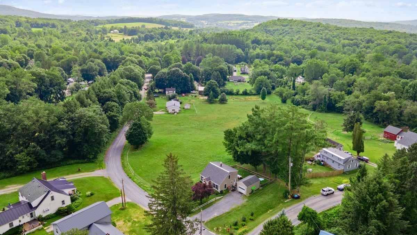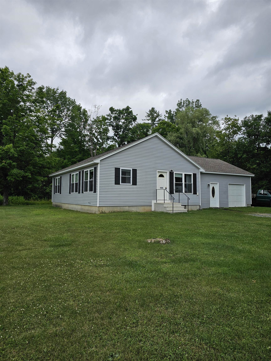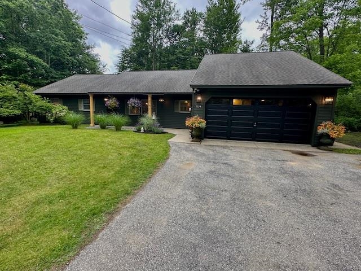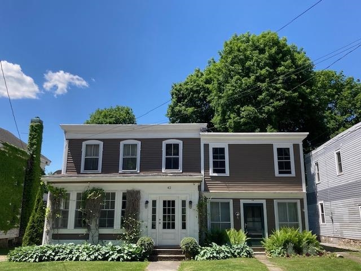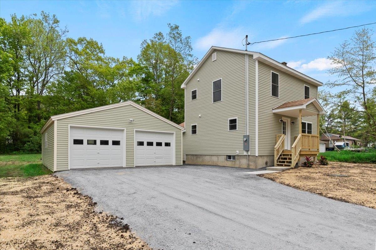1 of 37

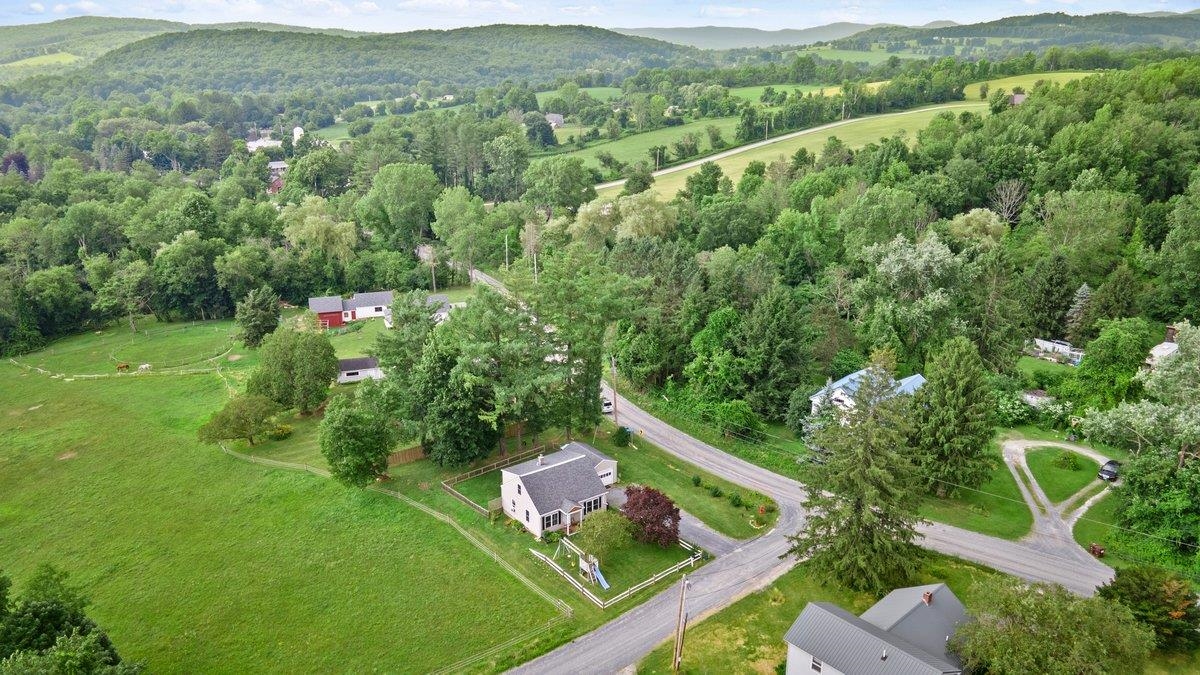
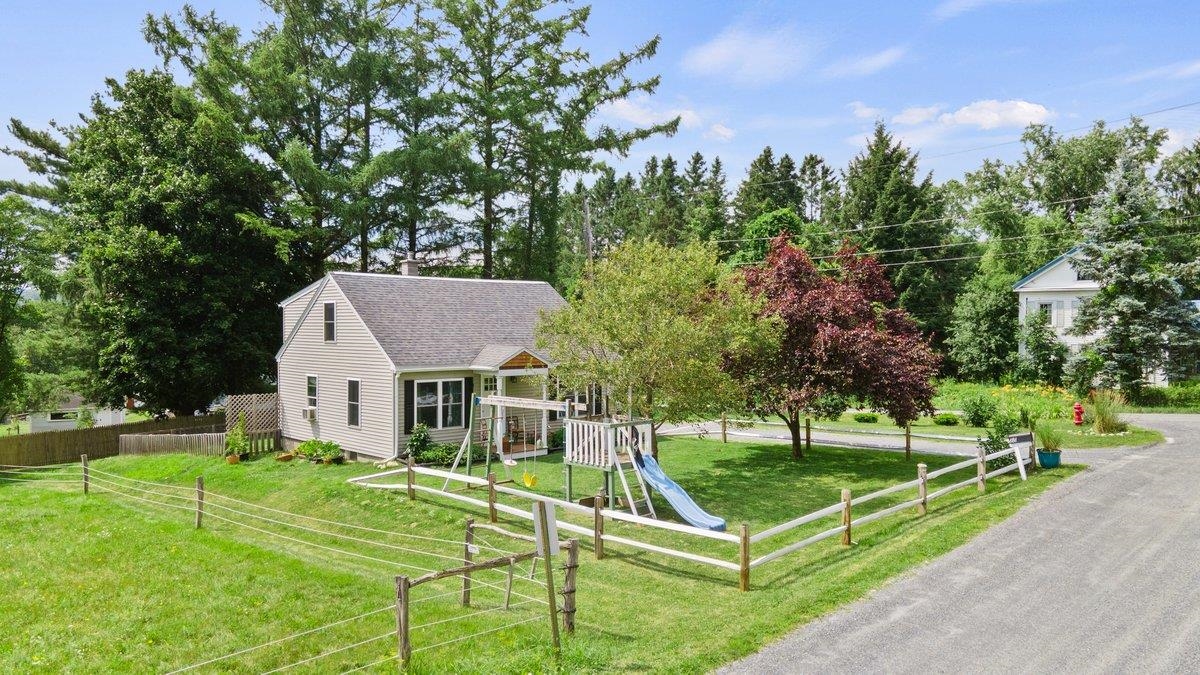
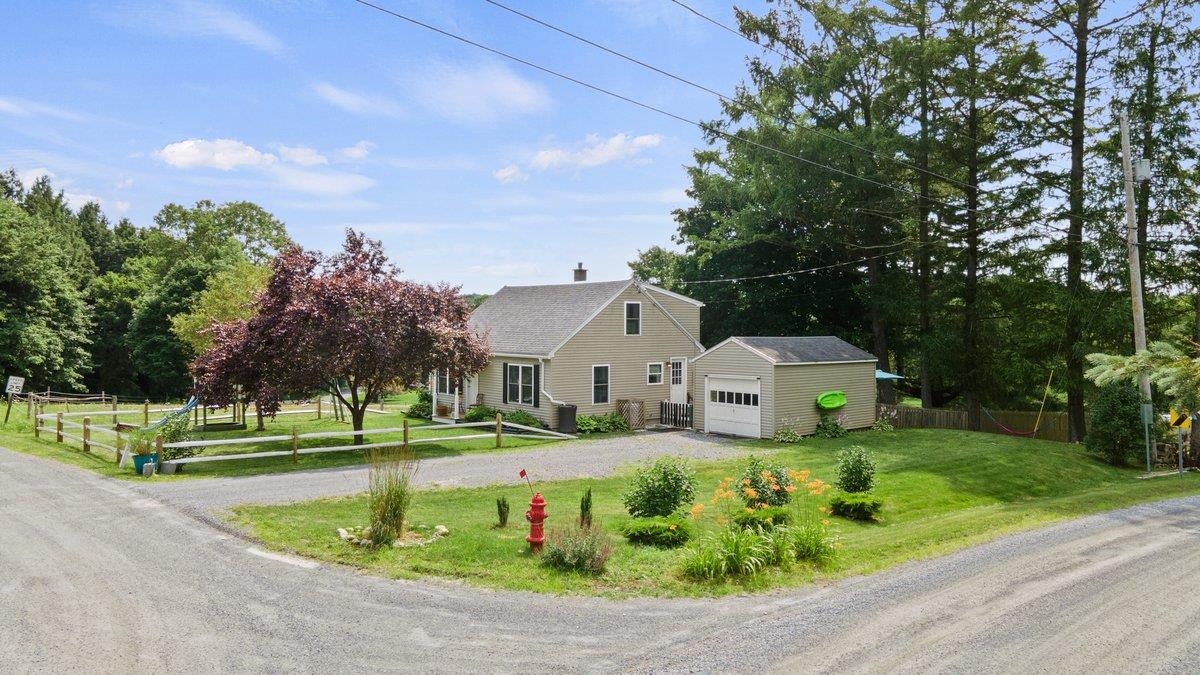

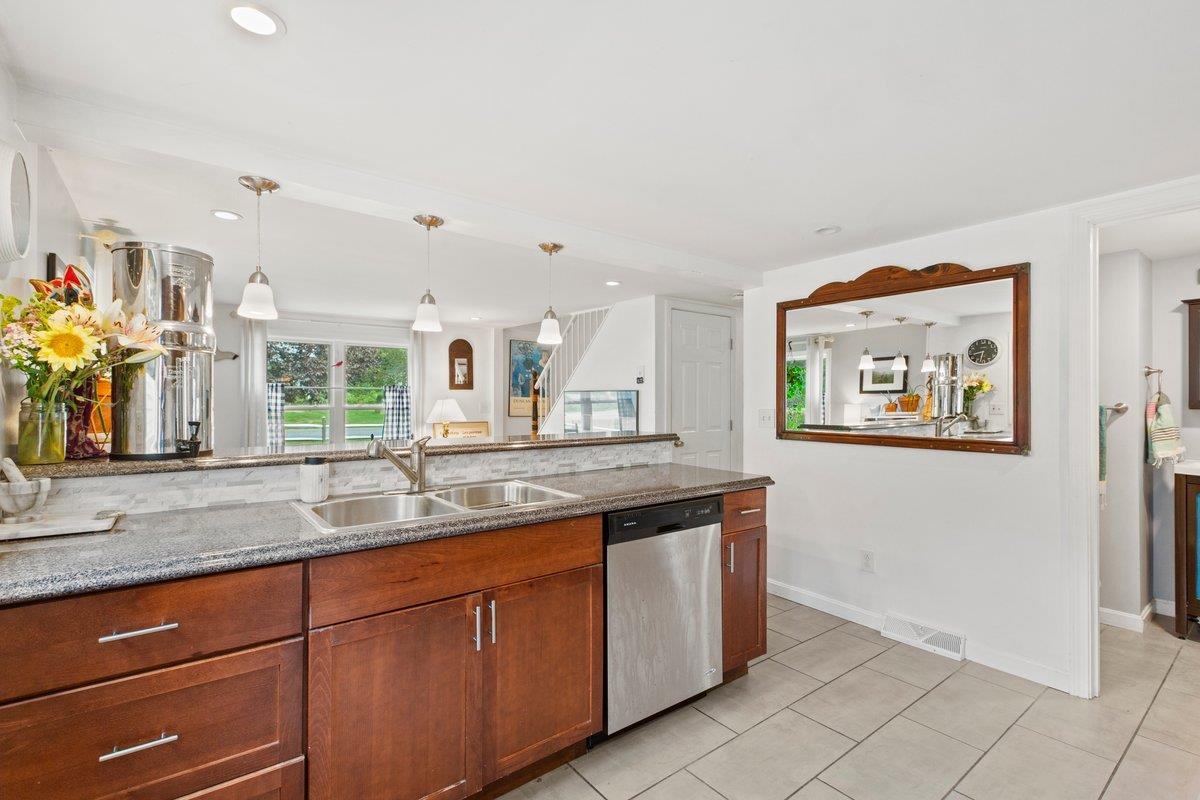
General Property Information
- Property Status:
- Active
- Price:
- $379, 000
- Assessed:
- $0
- Assessed Year:
- County:
- VT-Bennington
- Acres:
- 0.17
- Property Type:
- Single Family
- Year Built:
- 1955
- Agency/Brokerage:
- Abi Gregorio
EXP Realty - Bedrooms:
- 3
- Total Baths:
- 2
- Sq. Ft. (Total):
- 1120
- Tax Year:
- 2023
- Taxes:
- $2, 600
- Association Fees:
Step into this absolutely adorable, turn key, 3BR/1 3/4BA Cape w/ detached 1 car garage, located in the Village of North Bennington. Enjoy bucolic views of the neighboring friendly horses from your low maintenance, fenced in yard! Brimming with character and modern touches, this home boasts a series of recent updates that blend seamlessly with its charm covering both big and little details such as high end, dual fuel Italian stove, new chimney liner, new washer, new furnace and efficient water heater in 2020, front and backyard fencing, outdoor hot water spigot, 2- 30 amp exterior outlets for campers/RV, recently refined basement space for work or play - really there are too many updates to list so please see the list of improvements! The Village has so much to offer - Lake Paran, Mile Around Woods, historic sites, dining, School Choice and more and you are just a short drive to even more dining, shopping and amenities in Bennington. The perfect balance of feeling a world away and having the world at your fingertips. Just 1 hour from Albany Airport and 3 hours from NYC. Don't miss the opportunity to call this charming Village Cape home! Delayed showings, showings begin 7/16.
Interior Features
- # Of Stories:
- 1.5
- Sq. Ft. (Total):
- 1120
- Sq. Ft. (Above Ground):
- 1120
- Sq. Ft. (Below Ground):
- 0
- Sq. Ft. Unfinished:
- 728
- Rooms:
- 8
- Bedrooms:
- 3
- Baths:
- 2
- Interior Desc:
- Kitchen/Dining, Natural Light, Laundry - Basement
- Appliances Included:
- Dishwasher, Dryer, Refrigerator, Washer, Water Heater - Owned, Range - Dual Fuel, Exhaust Fan
- Flooring:
- Carpet, Ceramic Tile, Wood, Vinyl Plank
- Heating Cooling Fuel:
- Oil
- Water Heater:
- Basement Desc:
- Concrete Floor, Stairs - Interior, Storage Space
Exterior Features
- Style of Residence:
- Cape
- House Color:
- Tan
- Time Share:
- No
- Resort:
- Exterior Desc:
- Exterior Details:
- Fence - Dog, Fence - Partial, Playground, Porch - Covered
- Amenities/Services:
- Land Desc.:
- Corner, Country Setting, Level, View
- Suitable Land Usage:
- Roof Desc.:
- Shingle - Architectural, Shingle - Asphalt
- Driveway Desc.:
- Gravel
- Foundation Desc.:
- Block, Concrete
- Sewer Desc.:
- 1000 Gallon, Concrete, Private
- Garage/Parking:
- Yes
- Garage Spaces:
- 1
- Road Frontage:
- 222
Other Information
- List Date:
- 2024-07-12
- Last Updated:
- 2024-07-18 00:12:34


