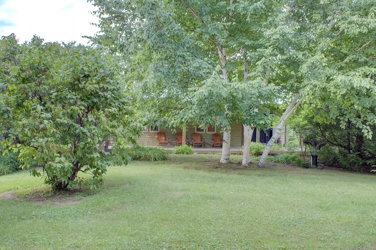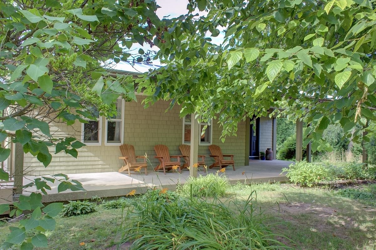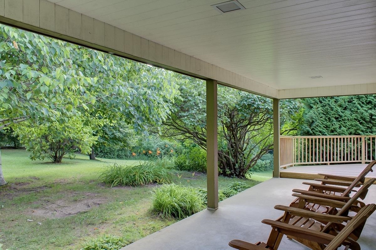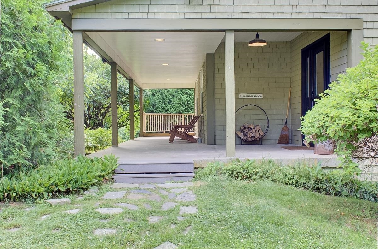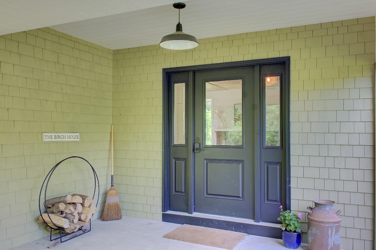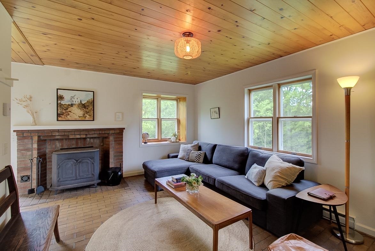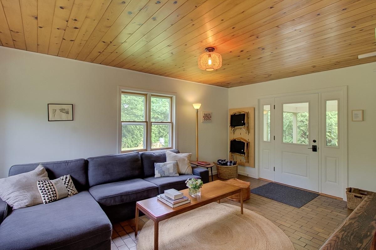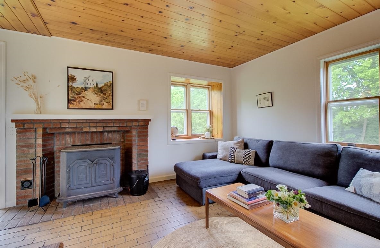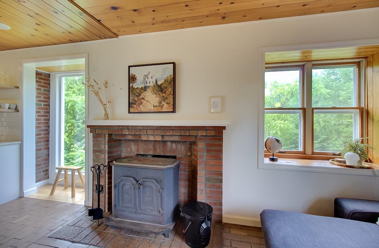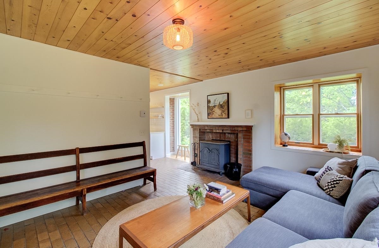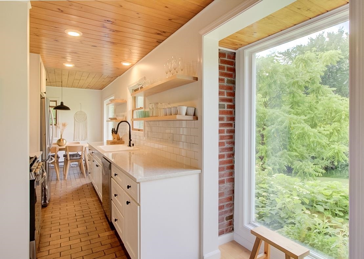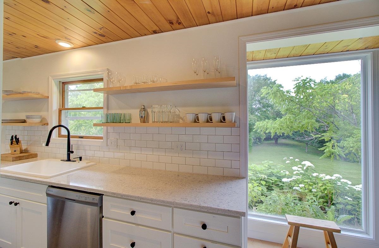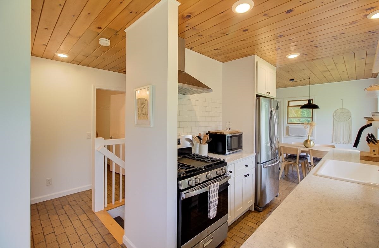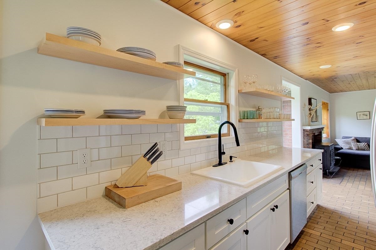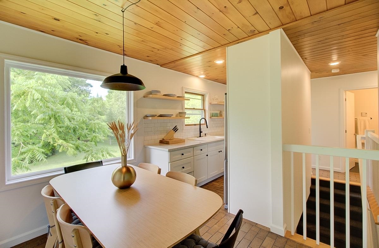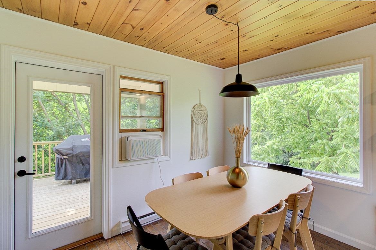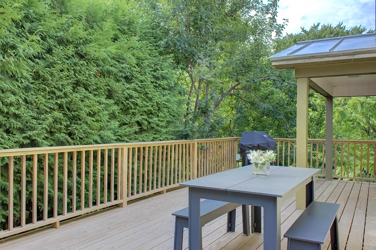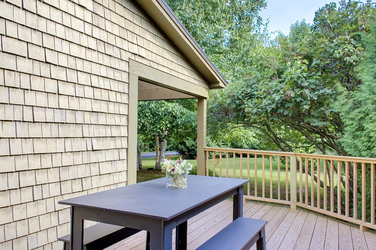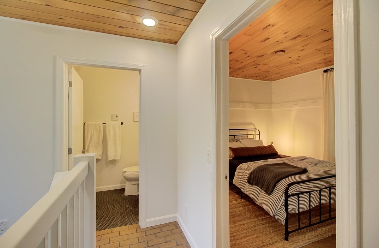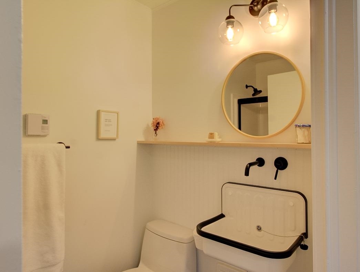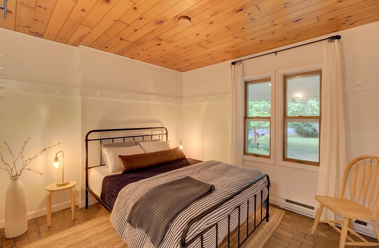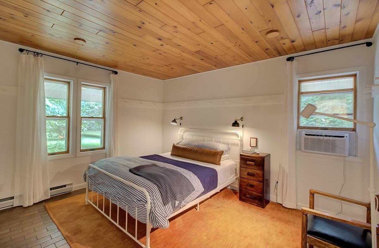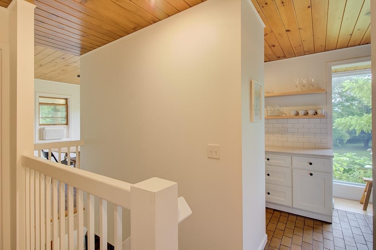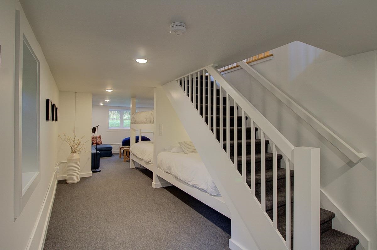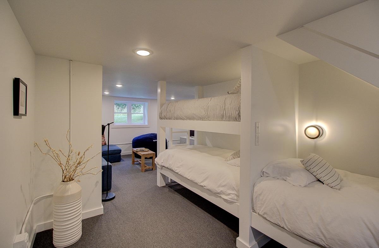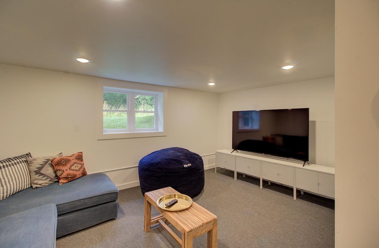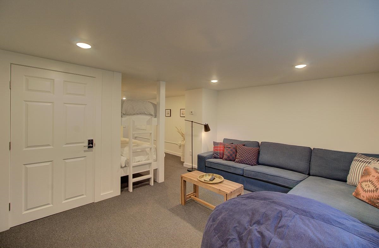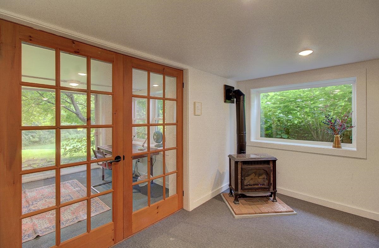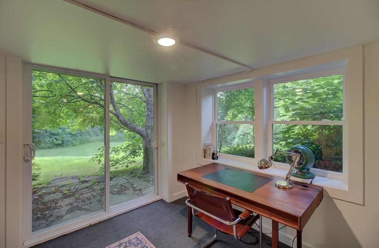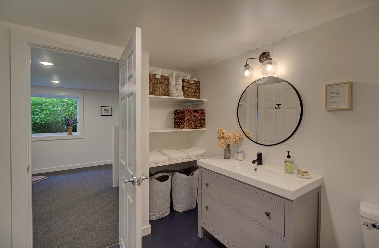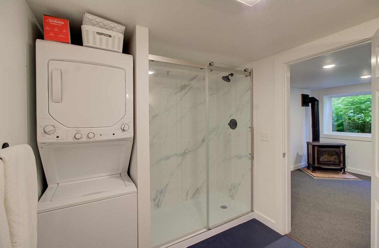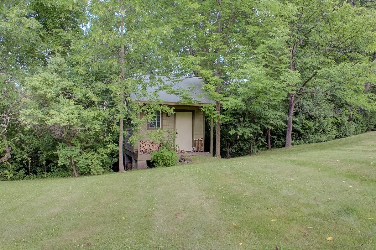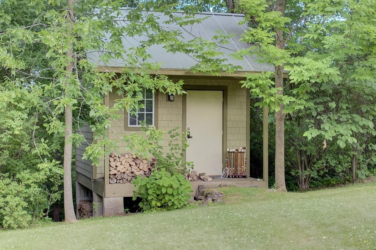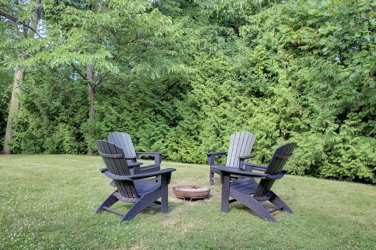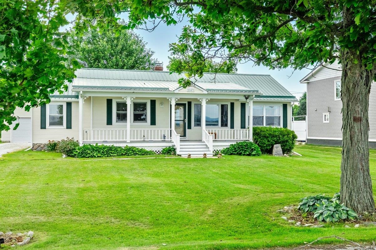1 of 40
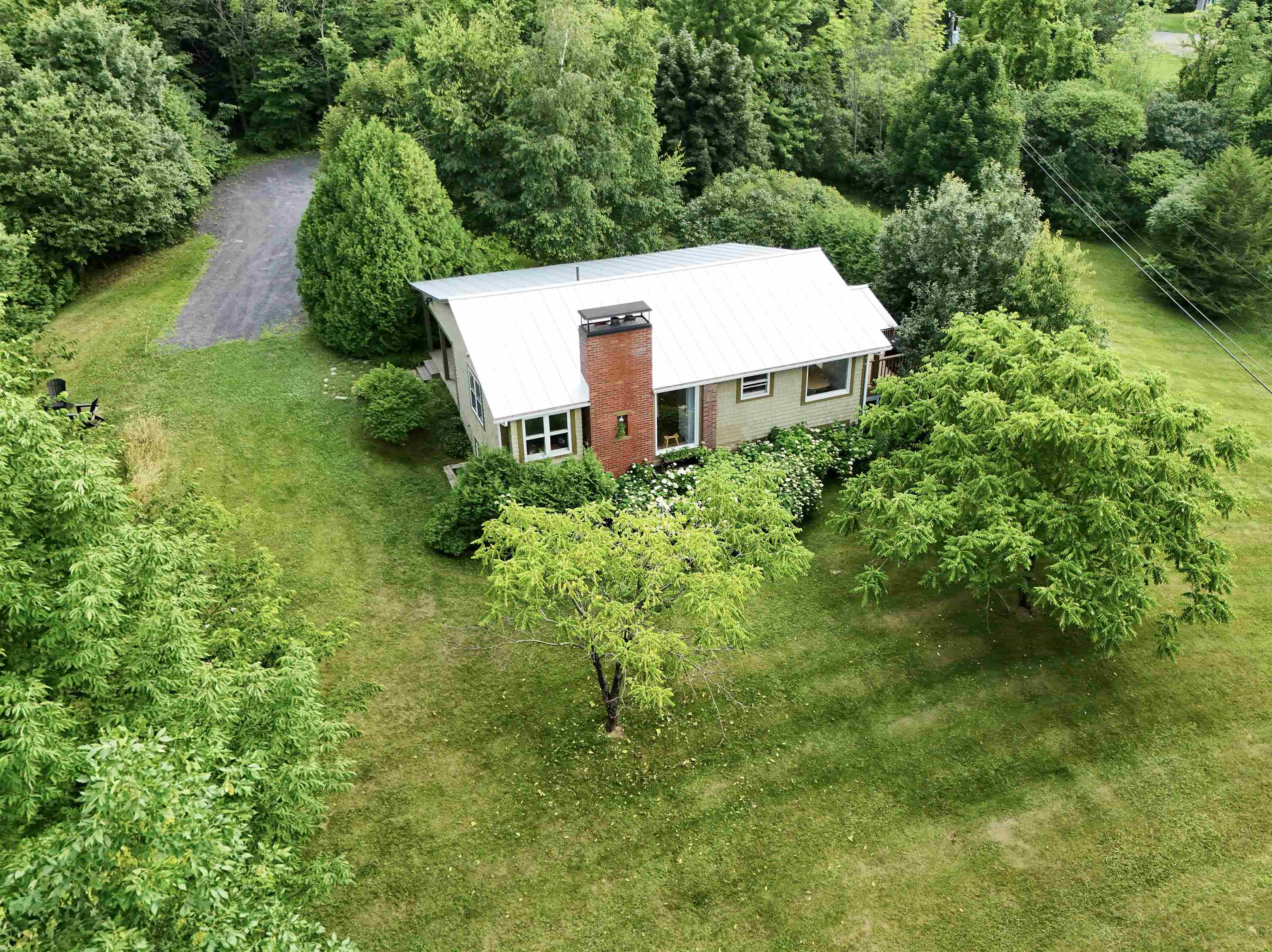
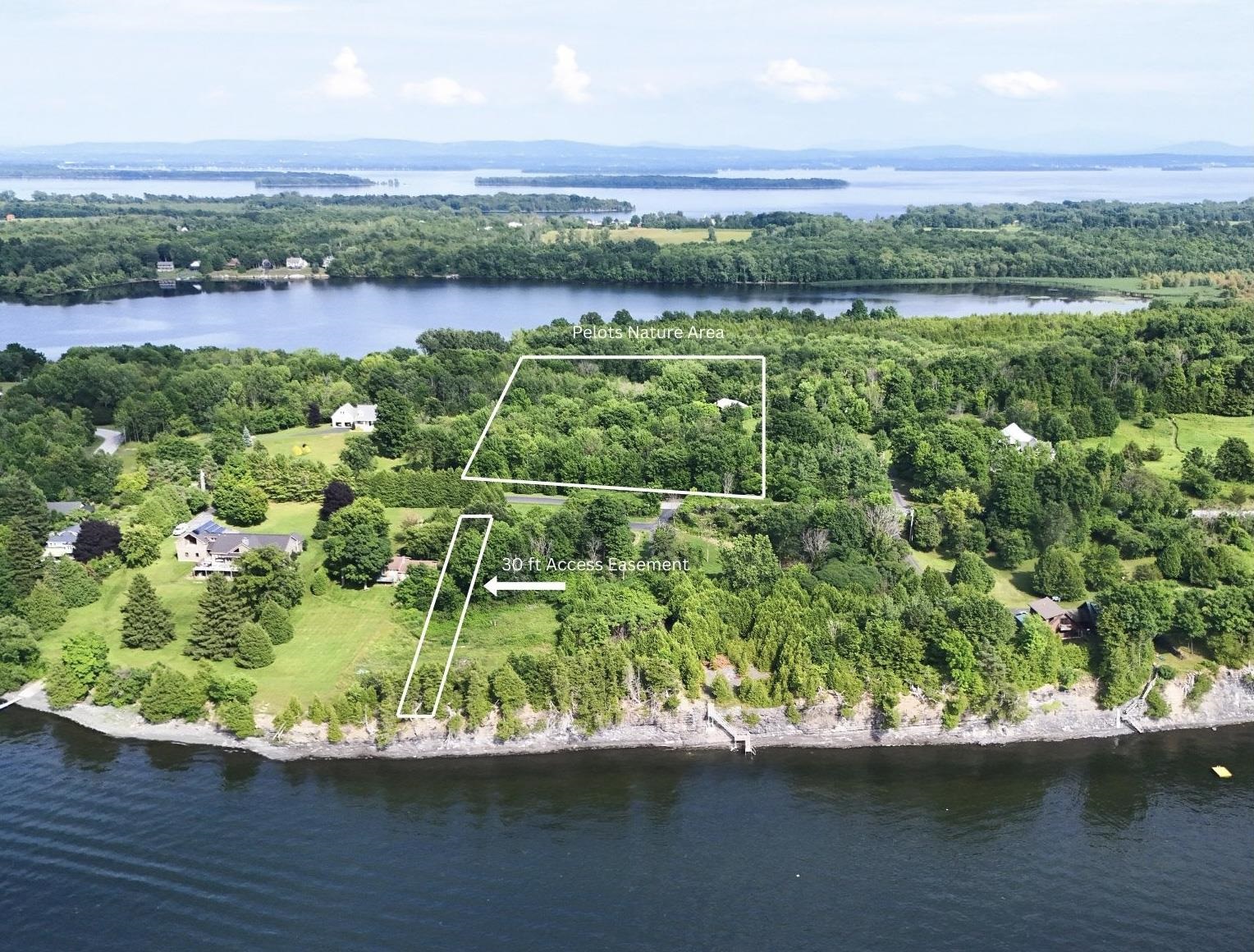
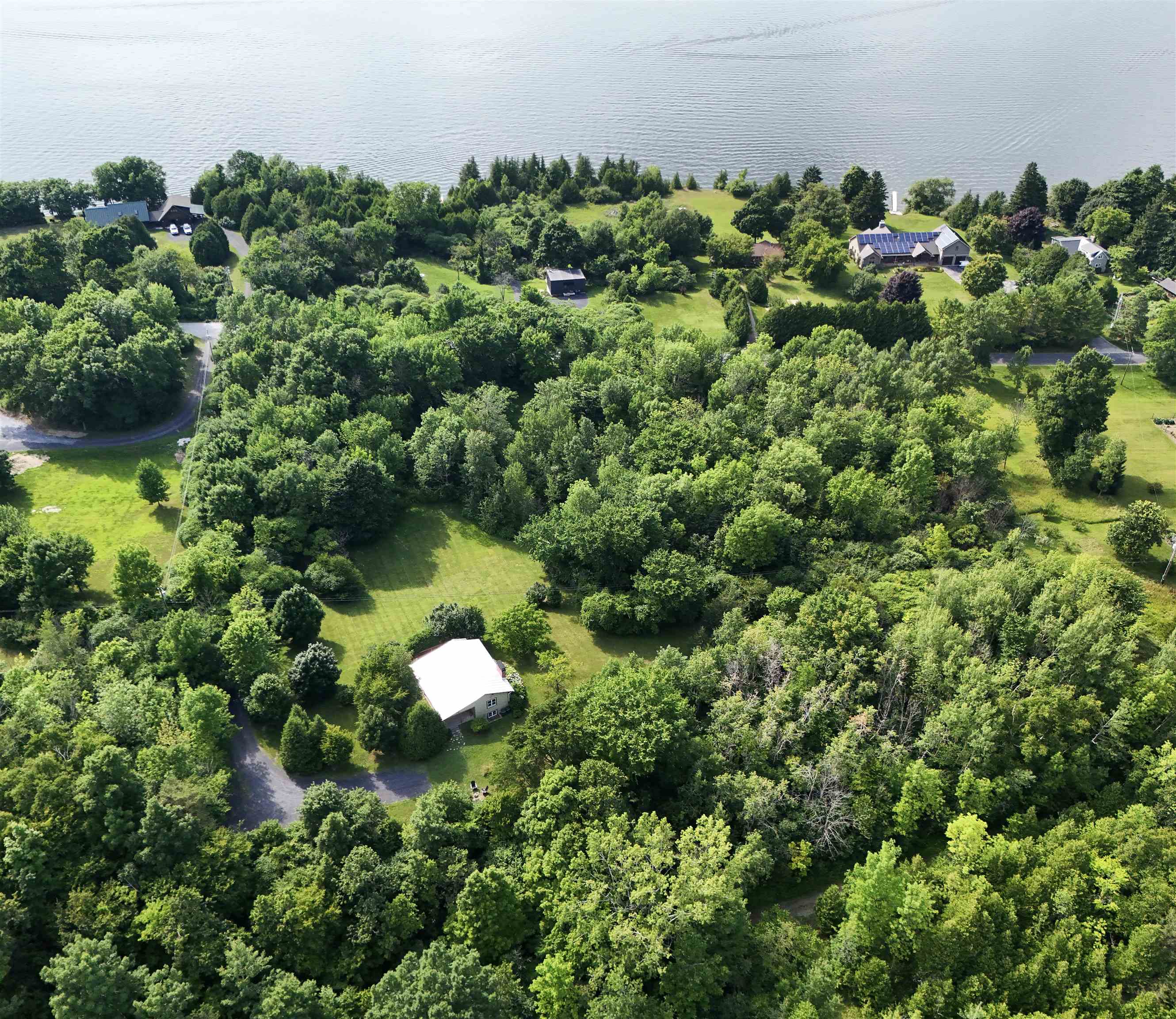

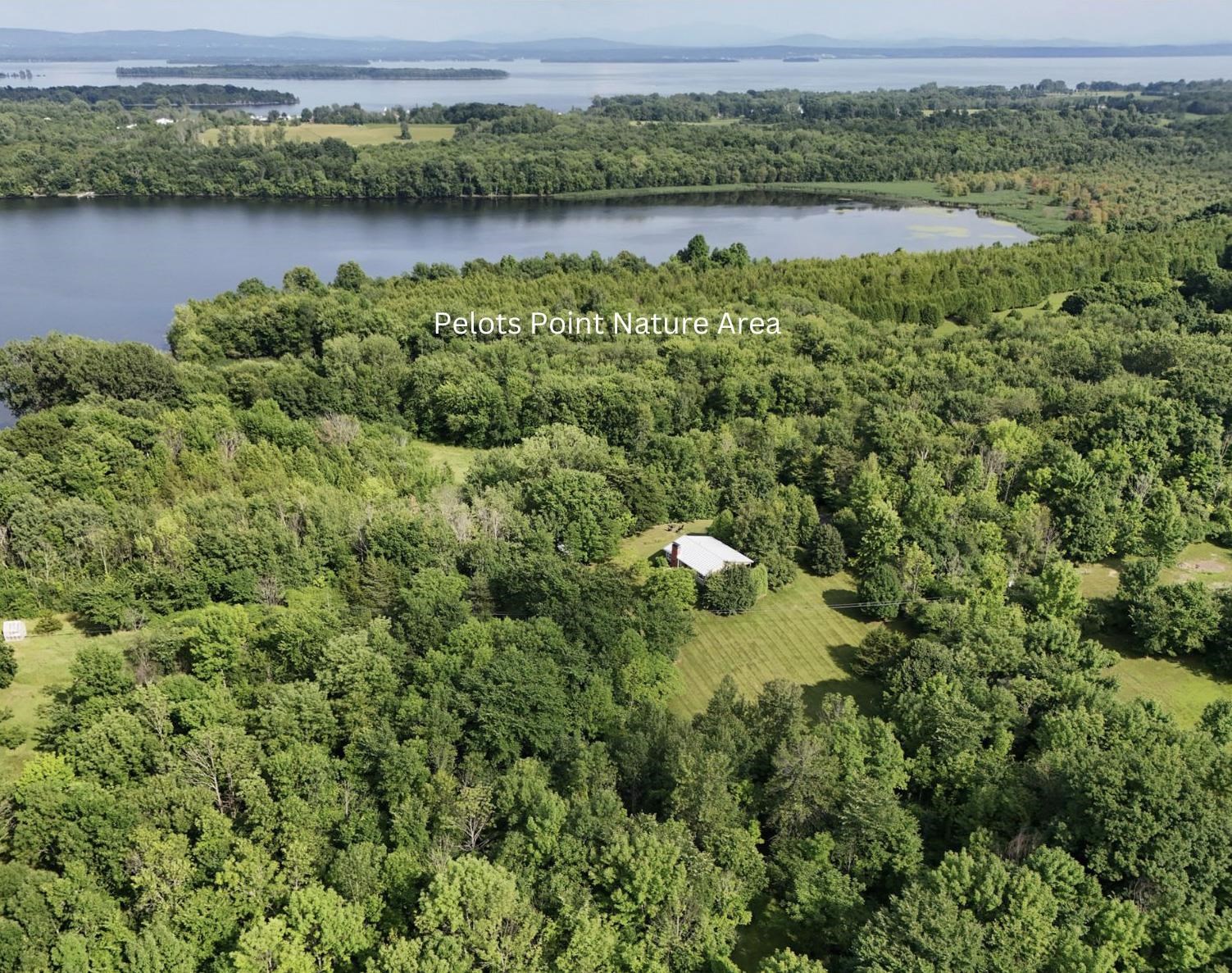

General Property Information
- Property Status:
- Active
- Price:
- $649, 900
- Assessed:
- $0
- Assessed Year:
- County:
- VT-Grand Isle
- Acres:
- 4.05
- Property Type:
- Single Family
- Year Built:
- 1979
- Agency/Brokerage:
- Franz Rosenberger
Coldwell Banker Islands Realty - Bedrooms:
- 2
- Total Baths:
- 2
- Sq. Ft. (Total):
- 1478
- Tax Year:
- Taxes:
- $0
- Association Fees:
Welcome to the Vermont Birch House! This charming Island home welcomes you with a covered porch running the length of the house, leading to a west-facing sun deck perfect for enjoying Vermont's stunning sunsets. Nestled on a super private 4-acre lot surrounded by birches and cedars, this property offers 30 feet of deeded lake access. The serene setting is adjacent to the 71-acre Pelots Bay Natural Area, providing direct access to hiking and snowshoeing trails with picturesque views of Pelots Bay. The renovated galley kitchen and dining area are a chef's dream, featuring quartz countertops, a subway tile backsplash, an LG stainless gas range, a French door fridge, white cabinets, pine shelving, and a large farmhouse sink. The living room exudes rustic charm with its brick floors, Vermont wood stove, and pine ceilings. The first floor hosts two nicely appointed bedrooms with brick flooring and pine ceilings, along with a full bath that boasts penny tile, a retro sink, a tub with glass doors, and bead board trim. The lower level is a cozy retreat, offering three built-in bunks, a carpeted family room with a VT Hearthstone gas stove, and an office/sunroom with French doors opening to garden views. A beautifully renovated 3/4 bath on this level includes built-in shelving, a washer and dryer, and a custom beveled glass shower. Experience the perfect blend of modern amenities and rustic charm at the Vermont Birch House, where every detail is designed for comfort and relaxation.
Interior Features
- # Of Stories:
- 1
- Sq. Ft. (Total):
- 1478
- Sq. Ft. (Above Ground):
- 878
- Sq. Ft. (Below Ground):
- 600
- Sq. Ft. Unfinished:
- 460
- Rooms:
- 6
- Bedrooms:
- 2
- Baths:
- 2
- Interior Desc:
- Kitchen/Dining, Natural Light, Natural Woodwork
- Appliances Included:
- Dishwasher, Dryer, Range Hood, Microwave, Range - Gas, Refrigerator, Washer, Water Heater - Electric
- Flooring:
- Brick, Carpet, Tile
- Heating Cooling Fuel:
- Electric, Gas - LP/Bottle, Wood
- Water Heater:
- Basement Desc:
- Finished, Full, Partially Finished, Stairs - Interior, Walkout
Exterior Features
- Style of Residence:
- Contemporary, Ranch, Walkout Lower Level
- House Color:
- Time Share:
- No
- Resort:
- Exterior Desc:
- Exterior Details:
- Natural Shade, ROW to Water, Shed, Windows - Double Pane, Beach Access
- Amenities/Services:
- Land Desc.:
- Lake Access, Lake View, Mountain View, Trail/Near Trail, View, Water View
- Suitable Land Usage:
- Roof Desc.:
- Metal, Standing Seam
- Driveway Desc.:
- Crushed Stone
- Foundation Desc.:
- Poured Concrete
- Sewer Desc.:
- 1000 Gallon, Concrete, Septic
- Garage/Parking:
- No
- Garage Spaces:
- 0
- Road Frontage:
- 443
Other Information
- List Date:
- 2024-07-12
- Last Updated:
- 2024-07-16 11:41:07


