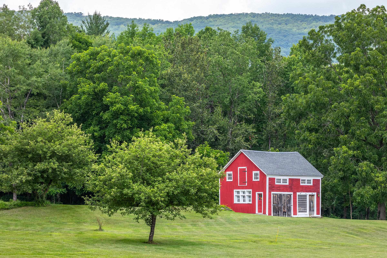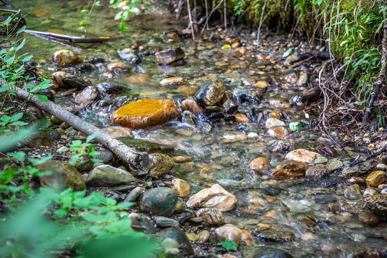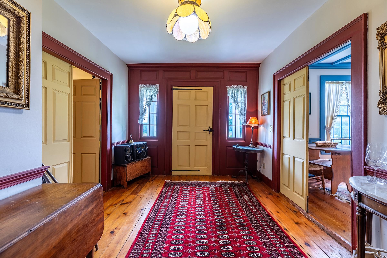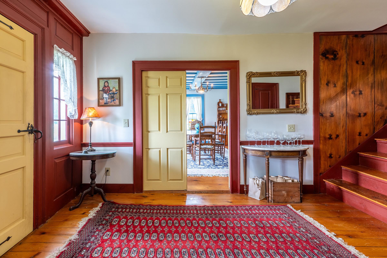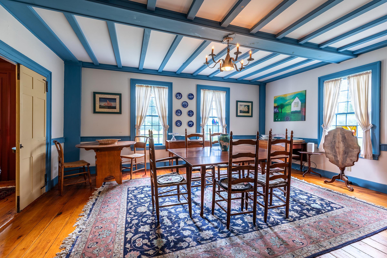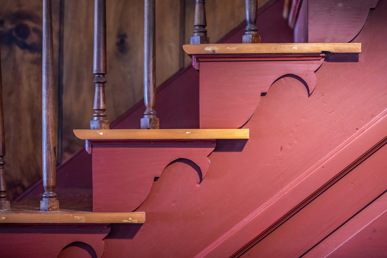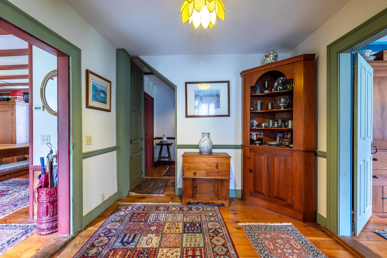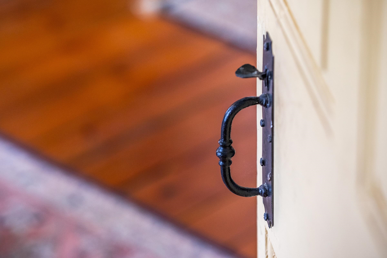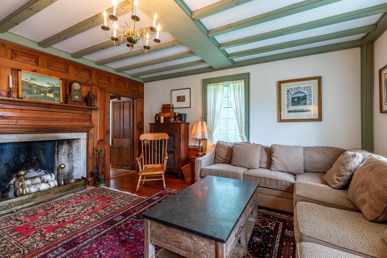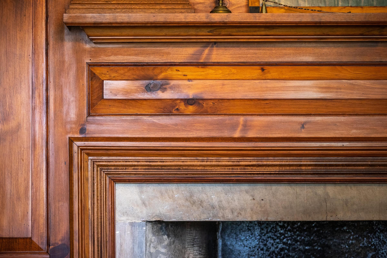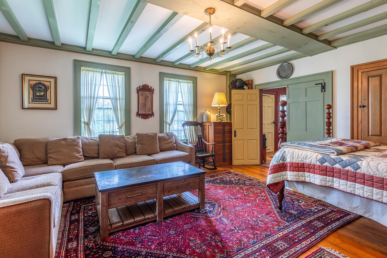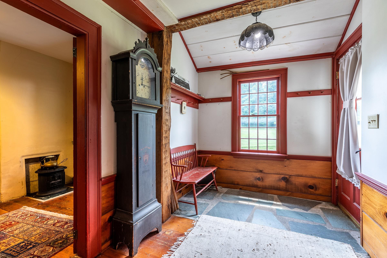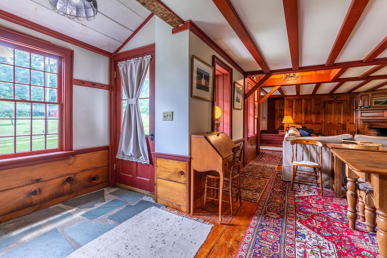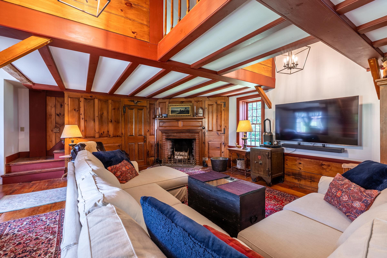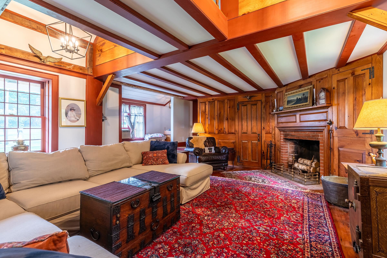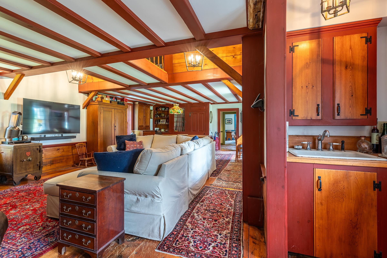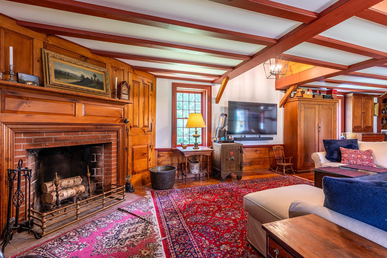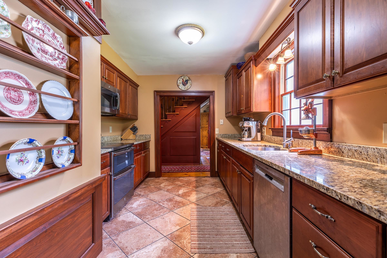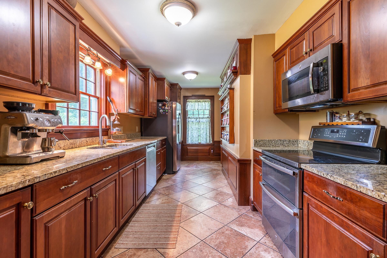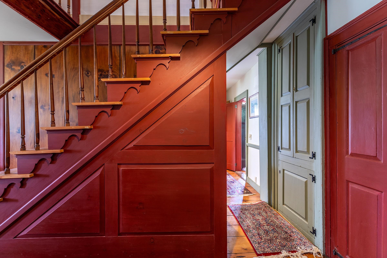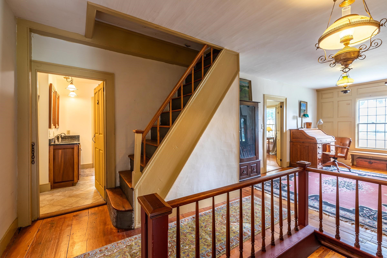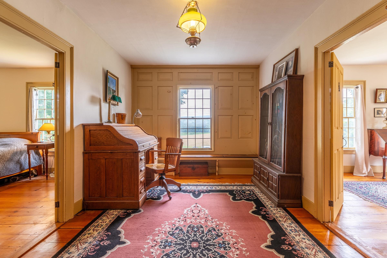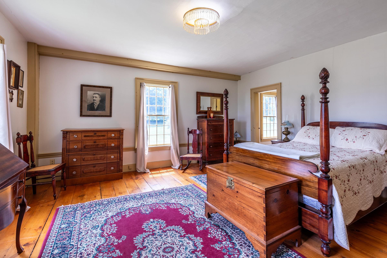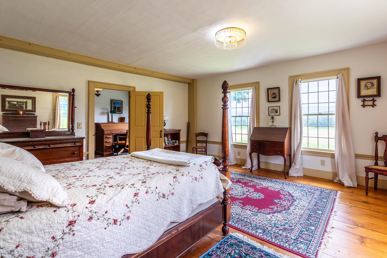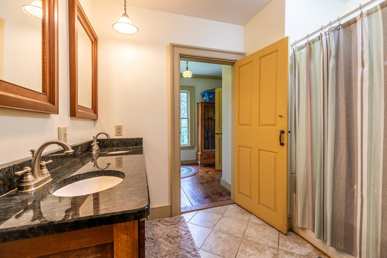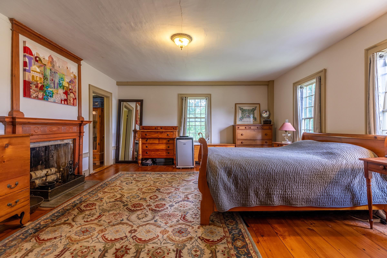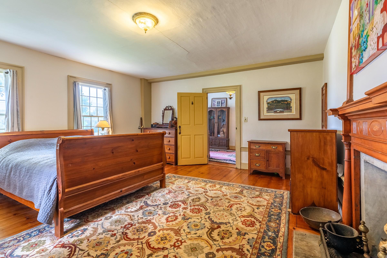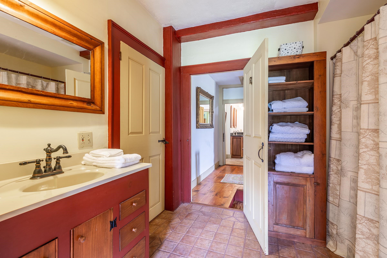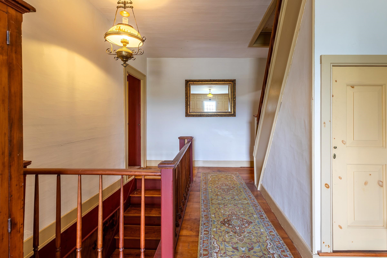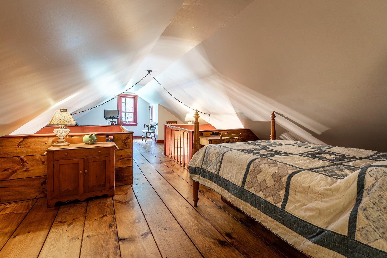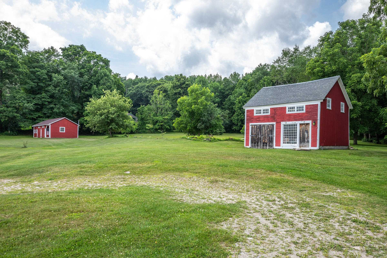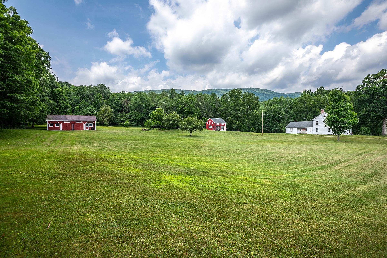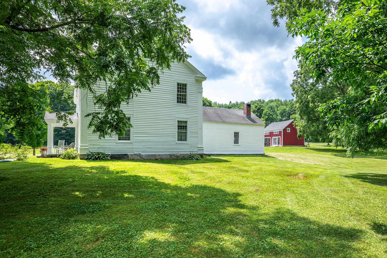1 of 40
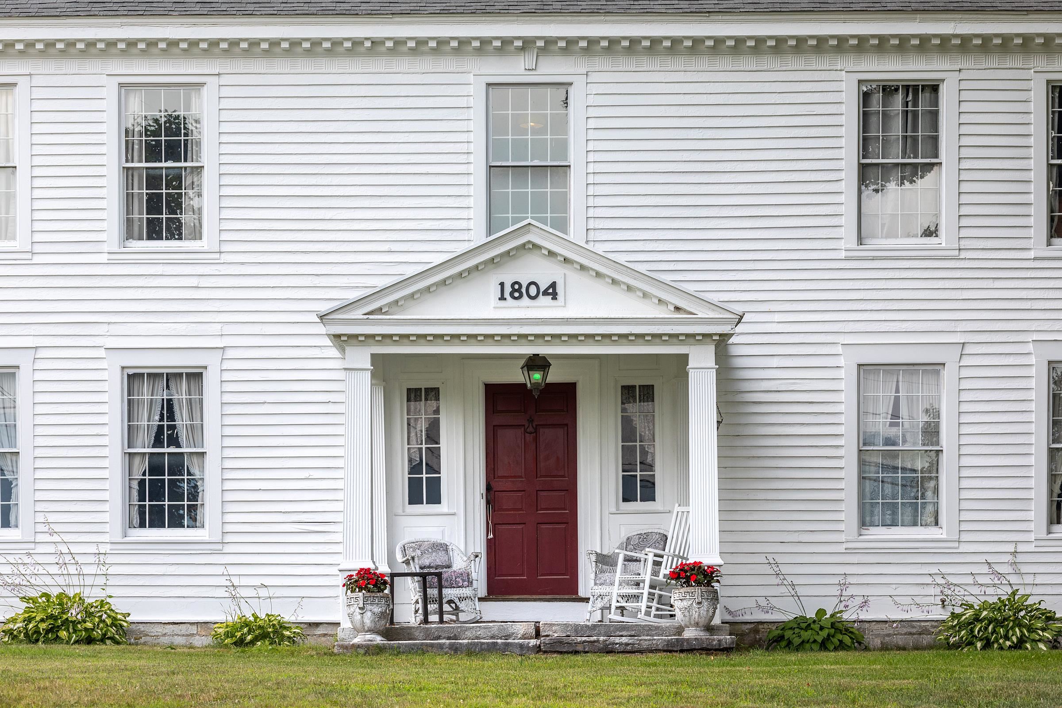
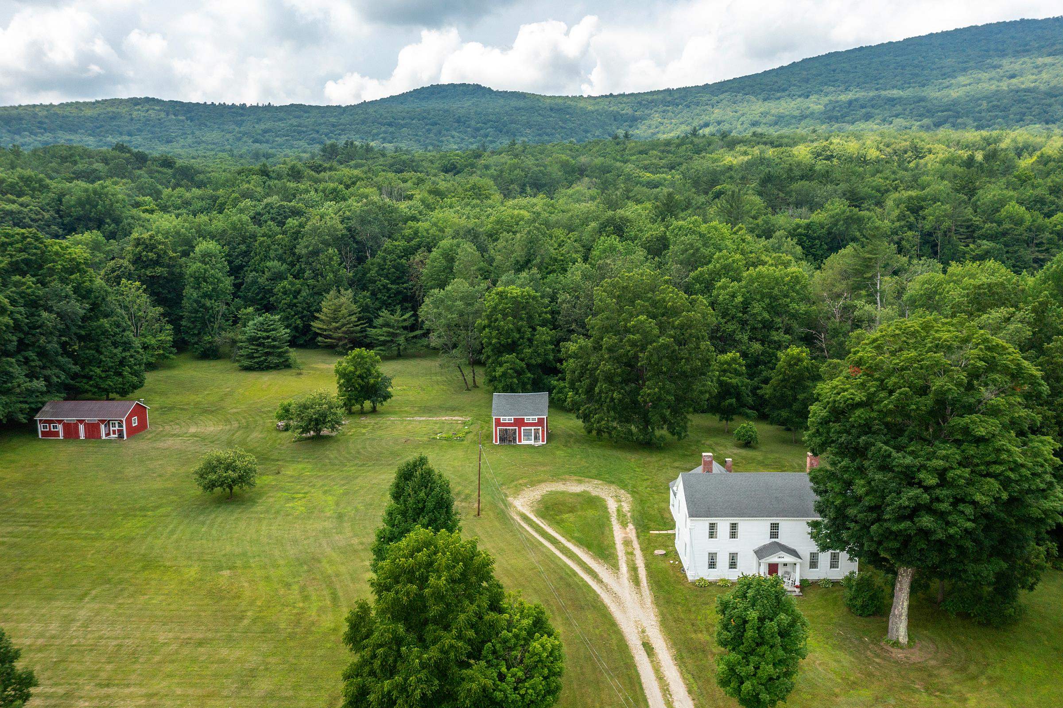

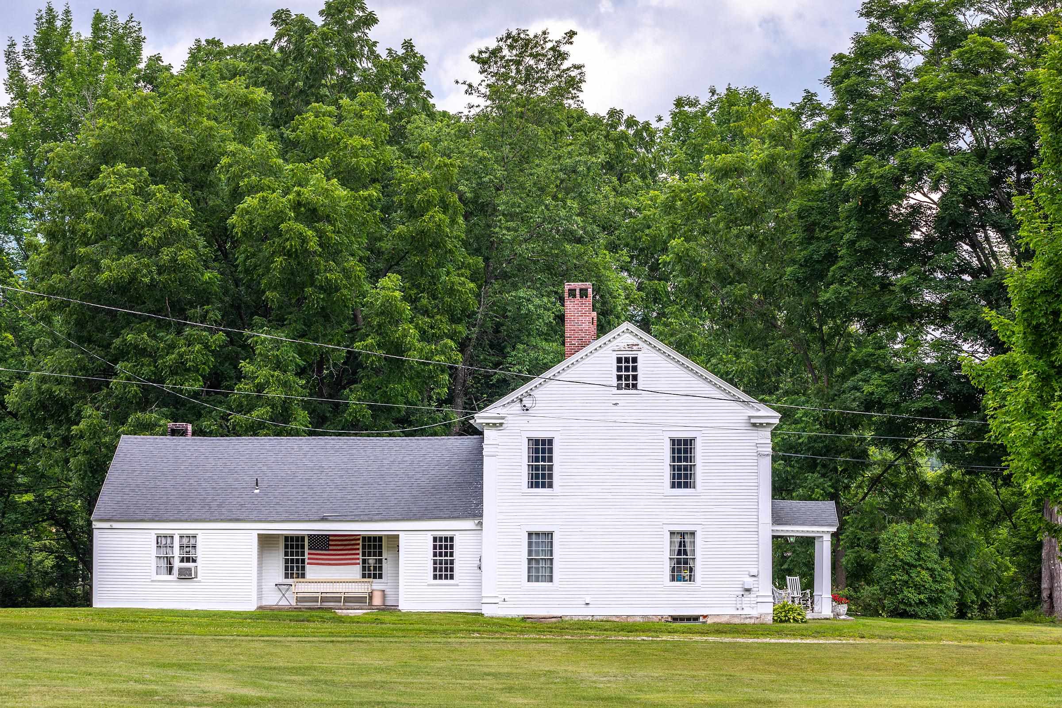
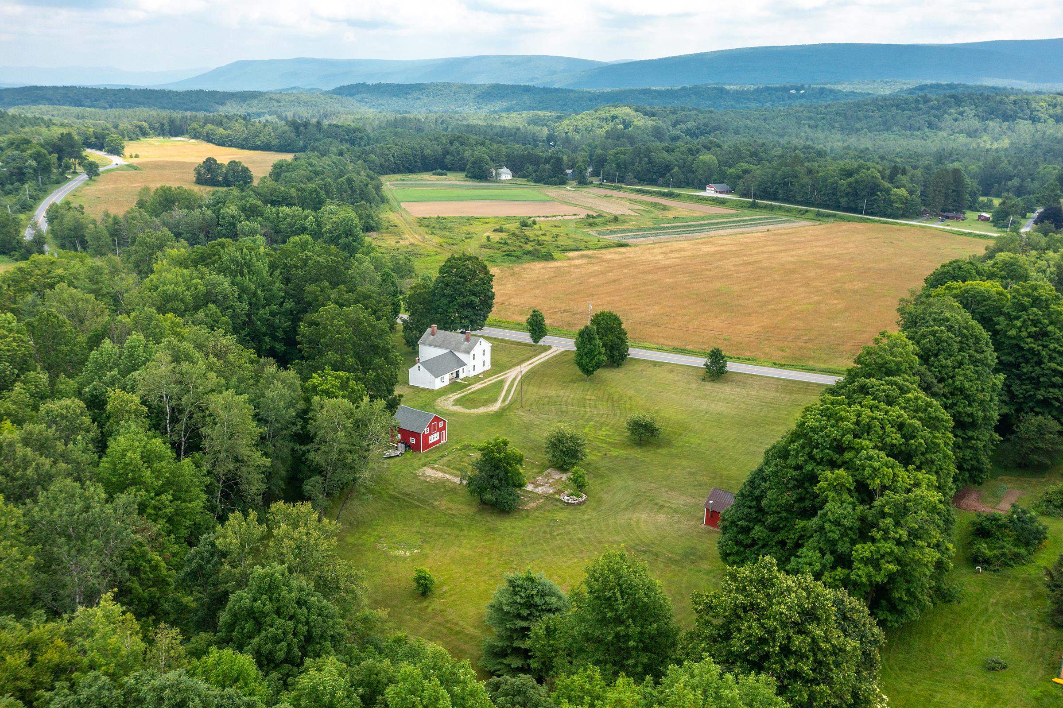
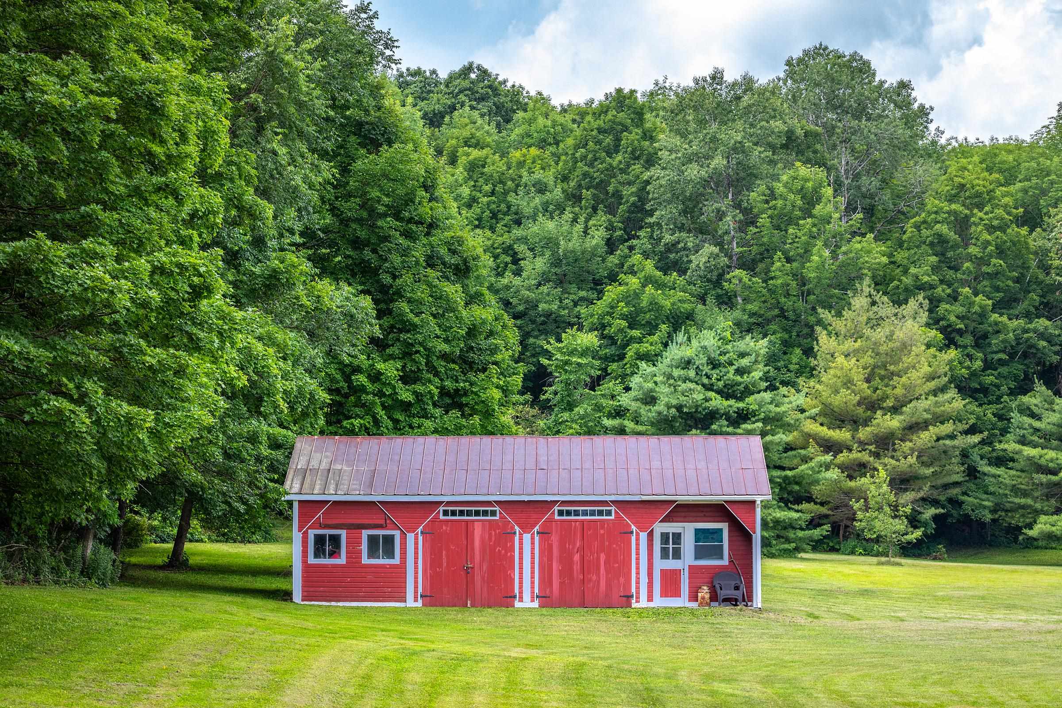
General Property Information
- Property Status:
- Active
- Price:
- $785, 000
- Assessed:
- $0
- Assessed Year:
- County:
- VT-Bennington
- Acres:
- 4.00
- Property Type:
- Single Family
- Year Built:
- 1804
- Agency/Brokerage:
- Laura Beckwith
Josiah Allen Real Estate, Inc. - Bedrooms:
- 3
- Total Baths:
- 3
- Sq. Ft. (Total):
- 3173
- Tax Year:
- 2024
- Taxes:
- $6, 358
- Association Fees:
Presenting an absolutely detail rich and unspoiled 1804 Center Hall Post & Beam Colonial on Historic 7A that promises to create wonderful memories for its steward. Nurture has been the key to preserving the casual grace of this 5 bay noted residence; with a stunning 33' X 15'6" great room centered on the fireplace, this space provides living / dining perfect for hosting today's lifestyle needs with a wet bar and ample storage, nearby kitchen, office and two front living spaces that could offer main level bedroom and living room or formal dining as needed. The gracious foyer is wide boasting abundant architectural detail as every room offers, paneled feature walls or chair rails and original hardware. The second floor offers two bedrooms with adjacent dressing rooms, closets and baths. Radiant heat throughout the residence a plus! The level grounds and nearby stream... The most charming outbuildings .... The photos describe the unique character of every room... Fields across the road open and not developed... Quintessential Vermont with peaceful mountain views!
Interior Features
- # Of Stories:
- 2
- Sq. Ft. (Total):
- 3173
- Sq. Ft. (Above Ground):
- 3173
- Sq. Ft. (Below Ground):
- 0
- Sq. Ft. Unfinished:
- 1196
- Rooms:
- 7
- Bedrooms:
- 3
- Baths:
- 3
- Interior Desc:
- Fireplaces - 3+, Hearth, Living/Dining, Primary BR w/ BA, Natural Light, Natural Woodwork, Laundry - 2nd Floor, Attic - Walkup
- Appliances Included:
- Dishwasher, Dryer, Microwave, Range - Electric, Washer, Water Heater - Electric
- Flooring:
- Ceramic Tile, Wood
- Heating Cooling Fuel:
- Oil
- Water Heater:
- Basement Desc:
- Concrete, Walkout
Exterior Features
- Style of Residence:
- Colonial
- House Color:
- White
- Time Share:
- No
- Resort:
- Exterior Desc:
- Exterior Details:
- Barn, Outbuilding, Porch - Covered
- Amenities/Services:
- Land Desc.:
- Country Setting
- Suitable Land Usage:
- Roof Desc.:
- Slate
- Driveway Desc.:
- Circular, Gravel
- Foundation Desc.:
- Concrete, Stone
- Sewer Desc.:
- 1500+ Gallon, Septic
- Garage/Parking:
- No
- Garage Spaces:
- 0
- Road Frontage:
- 569
Other Information
- List Date:
- 2024-07-12
- Last Updated:
- 2024-07-14 18:11:52


