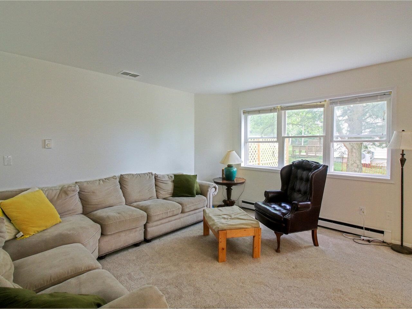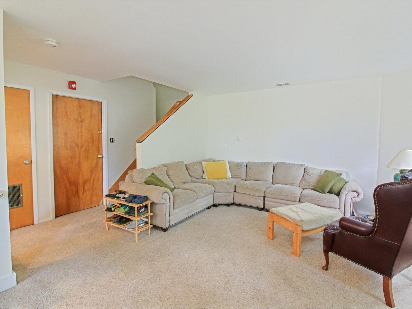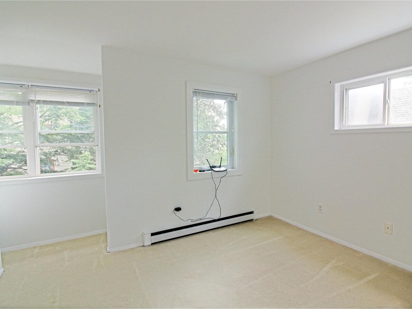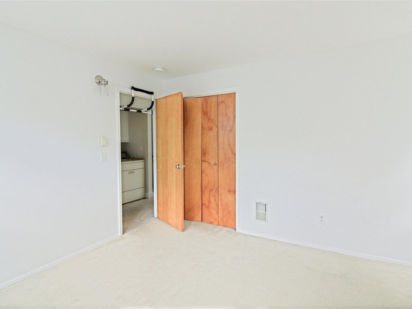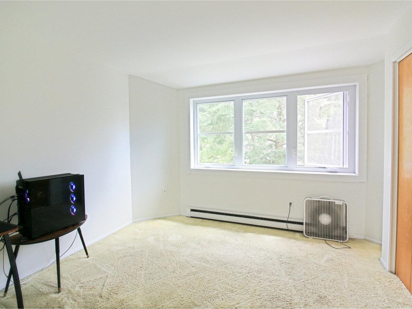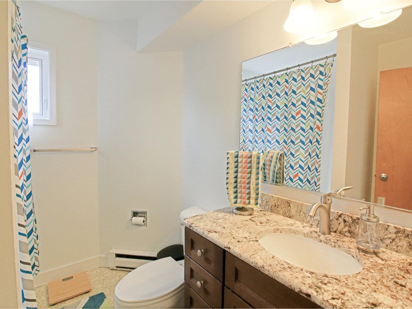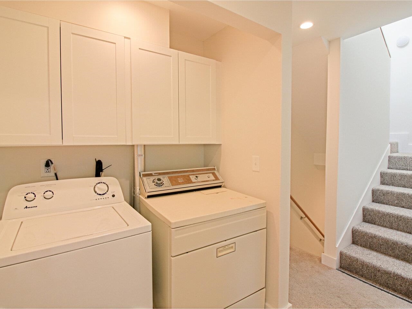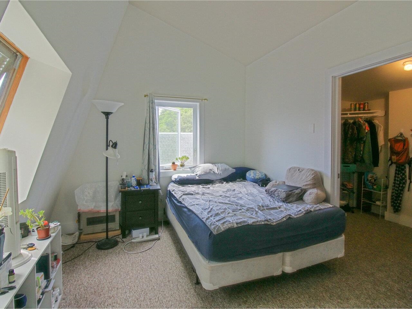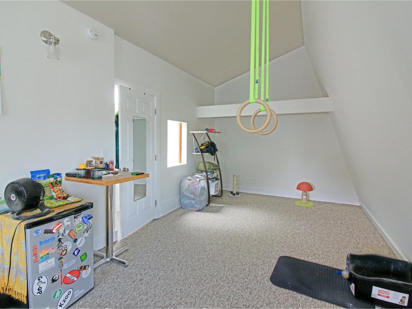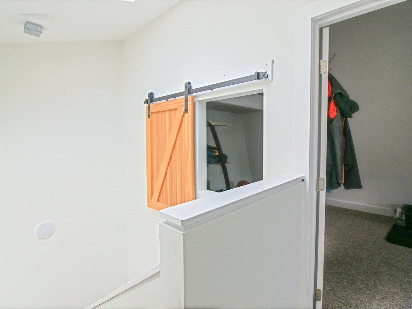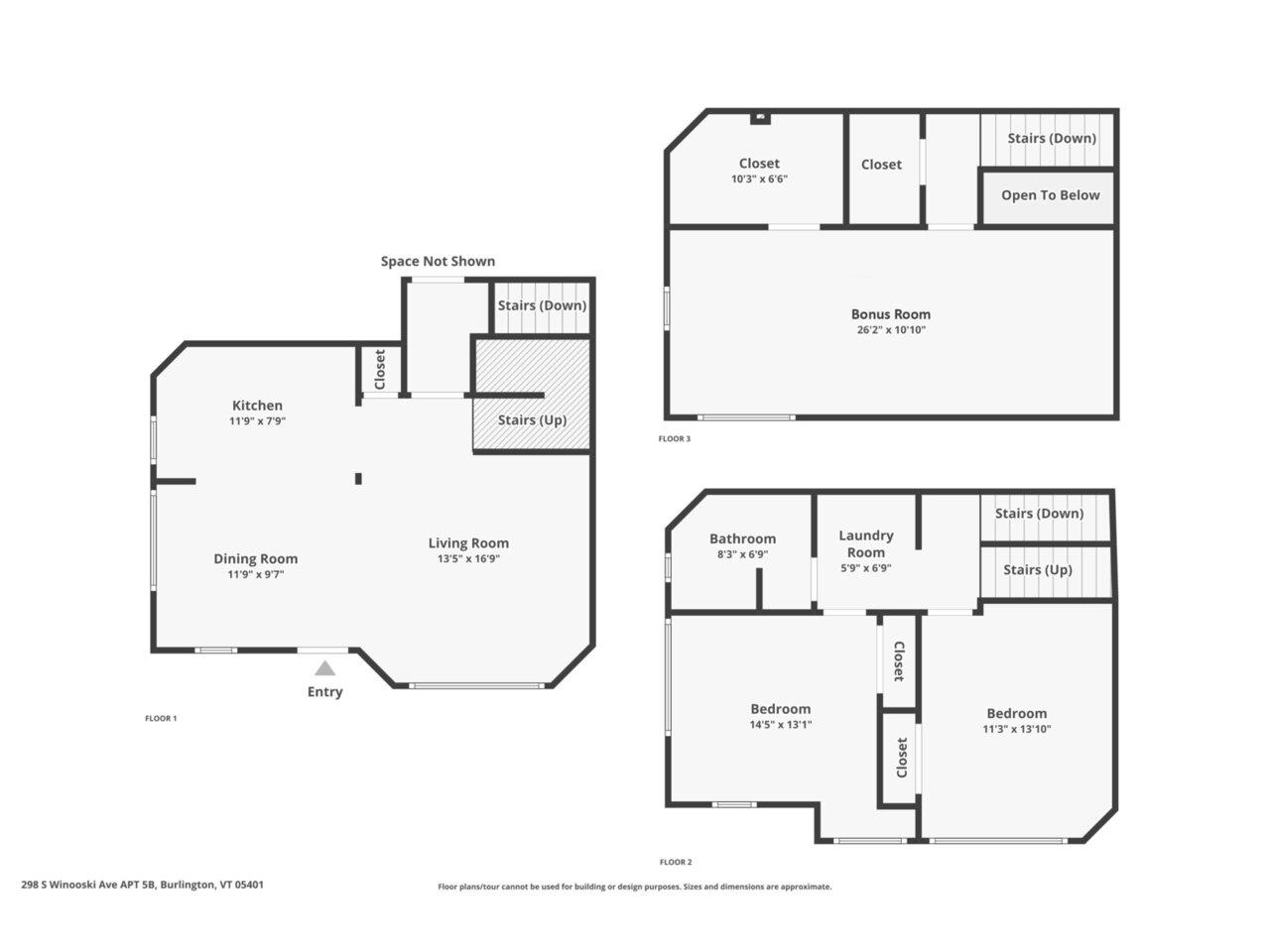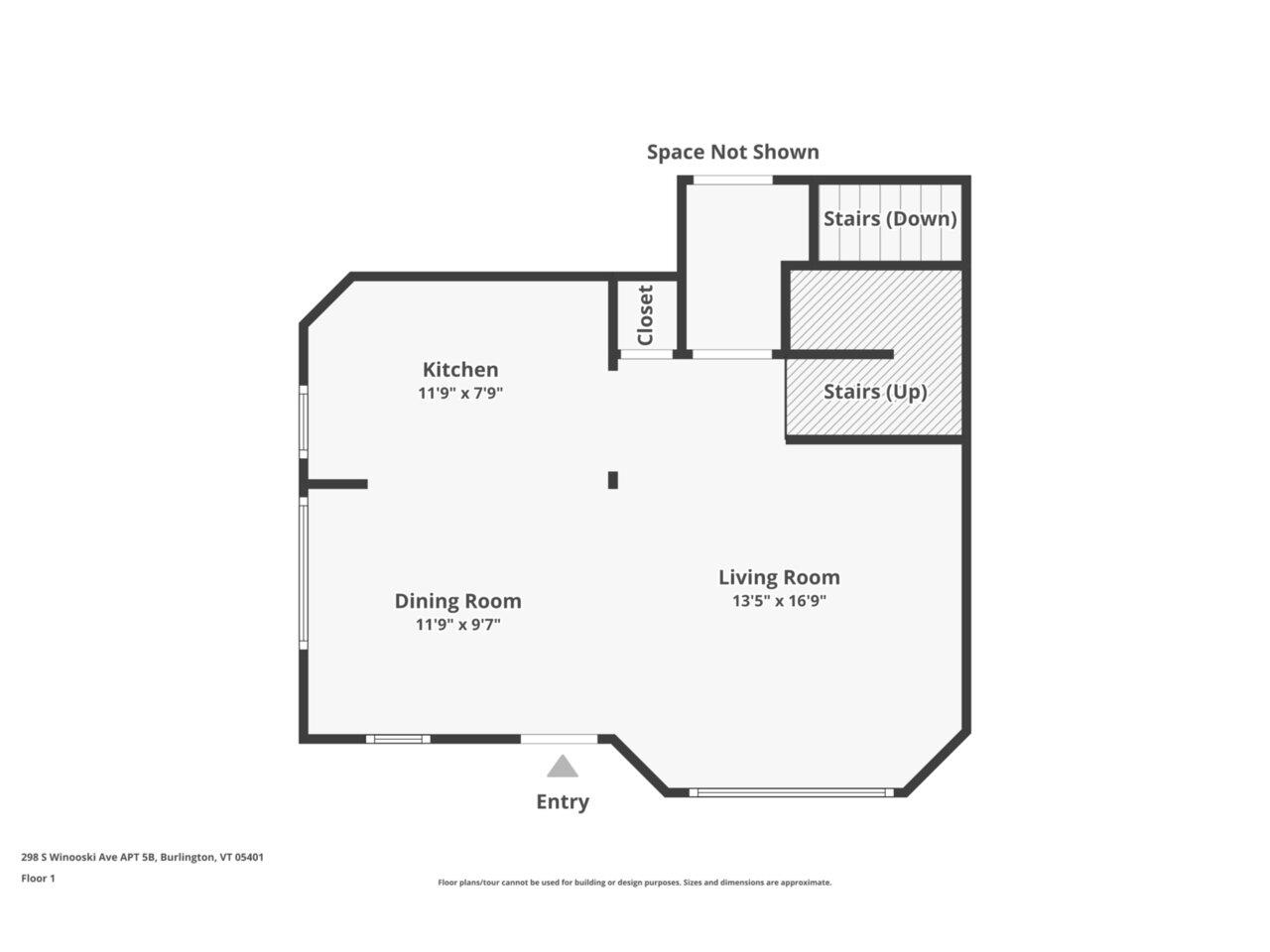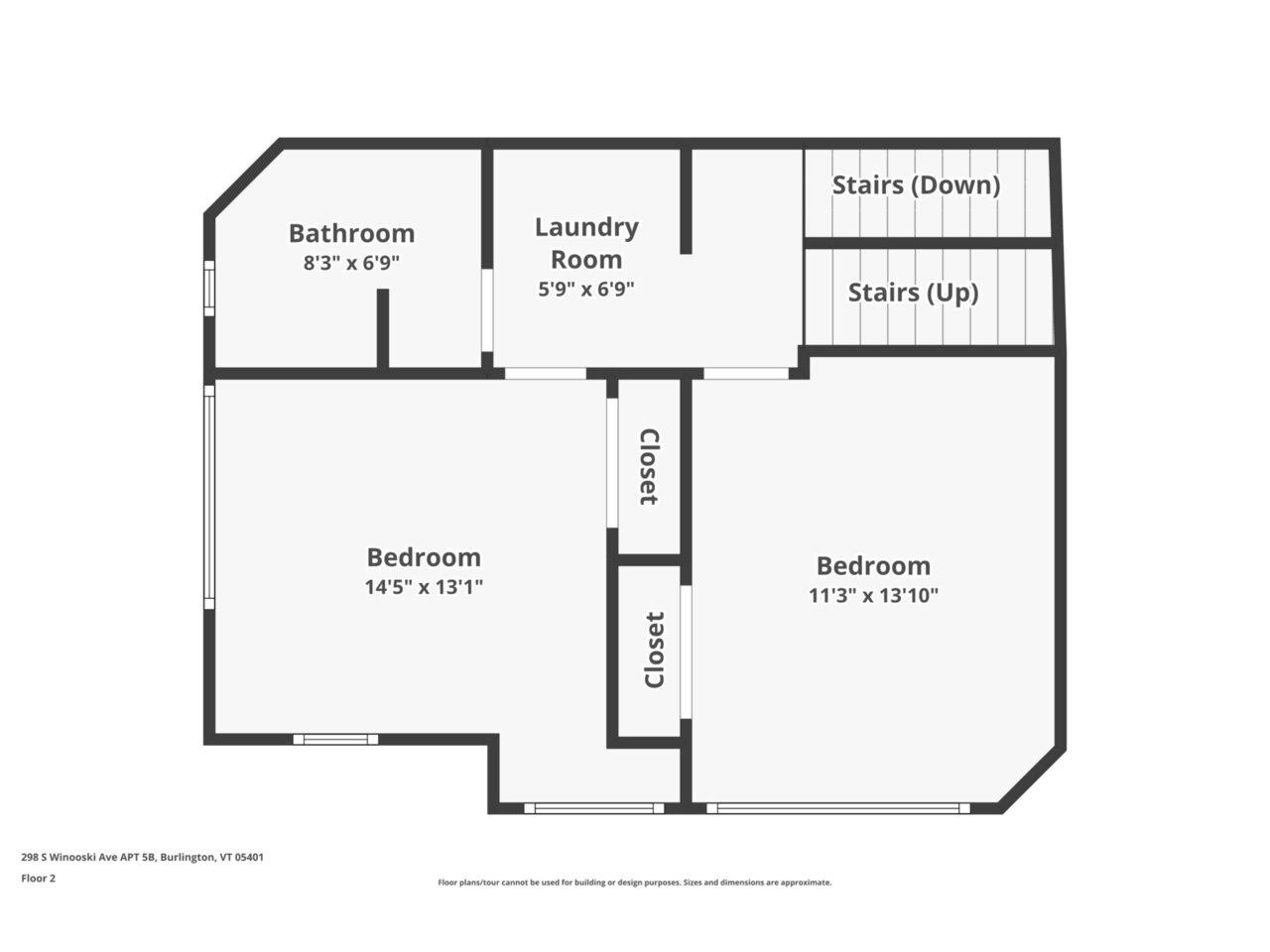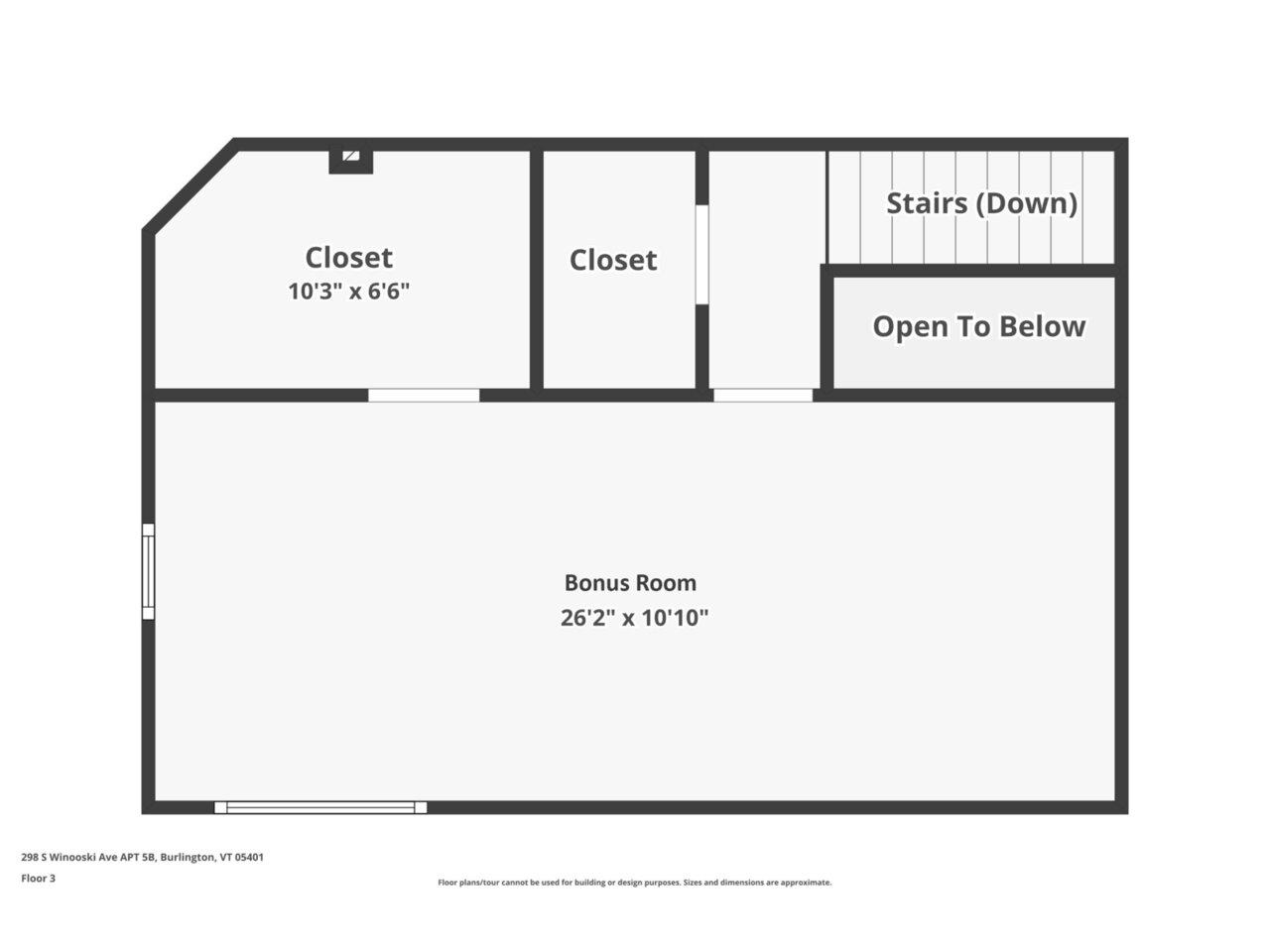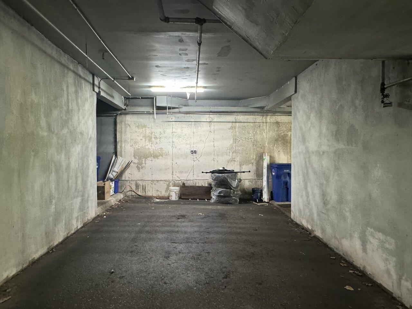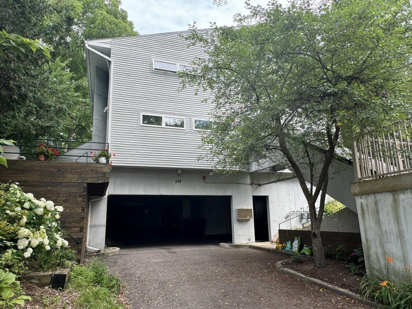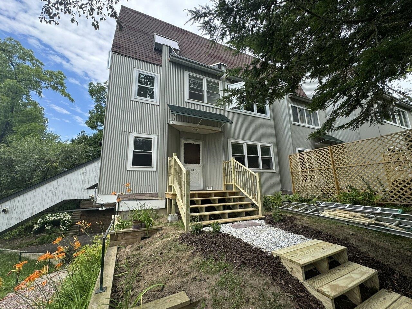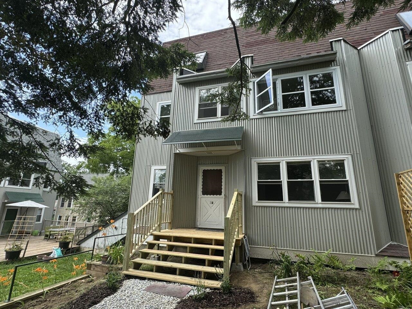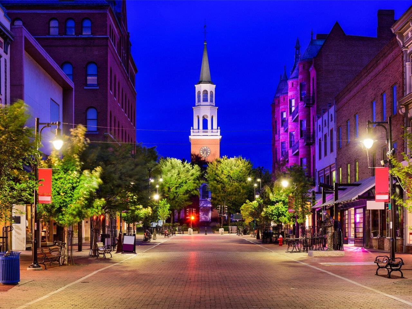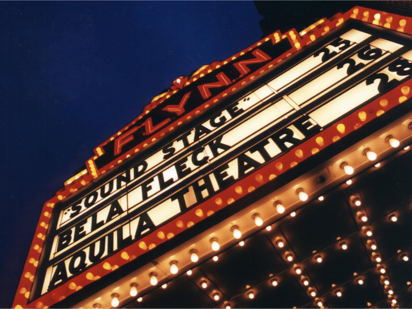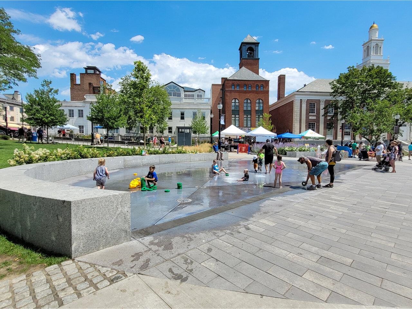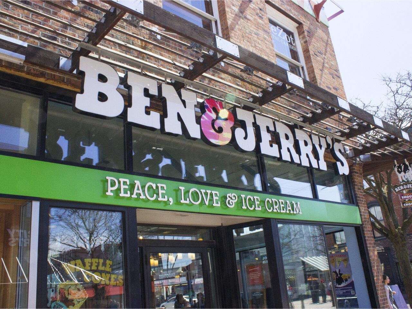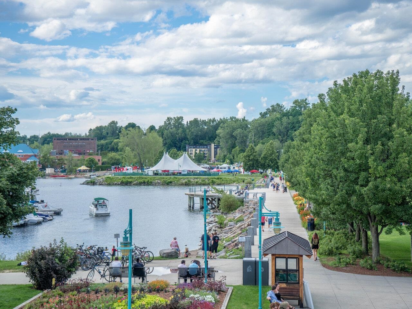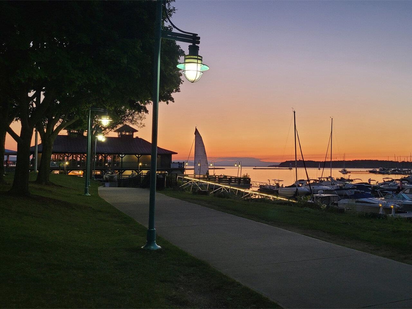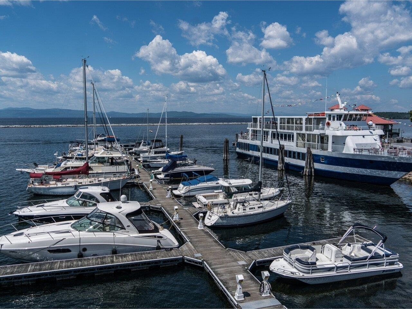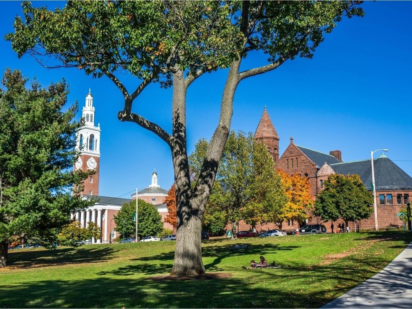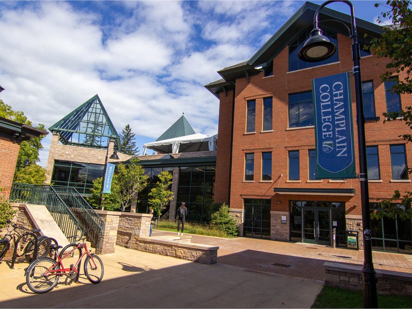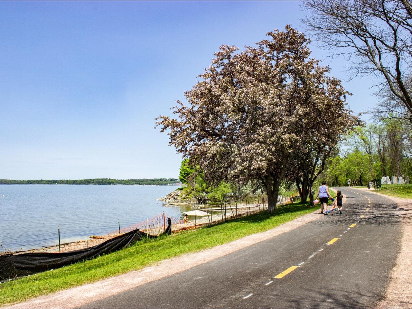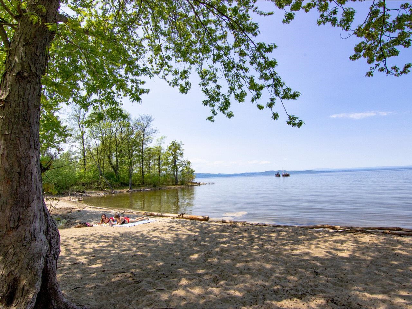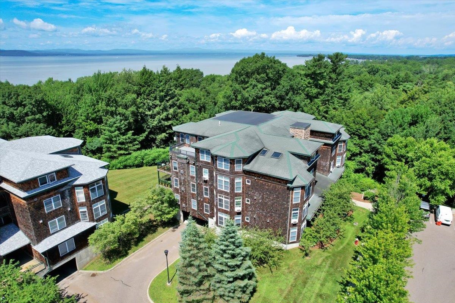1 of 35
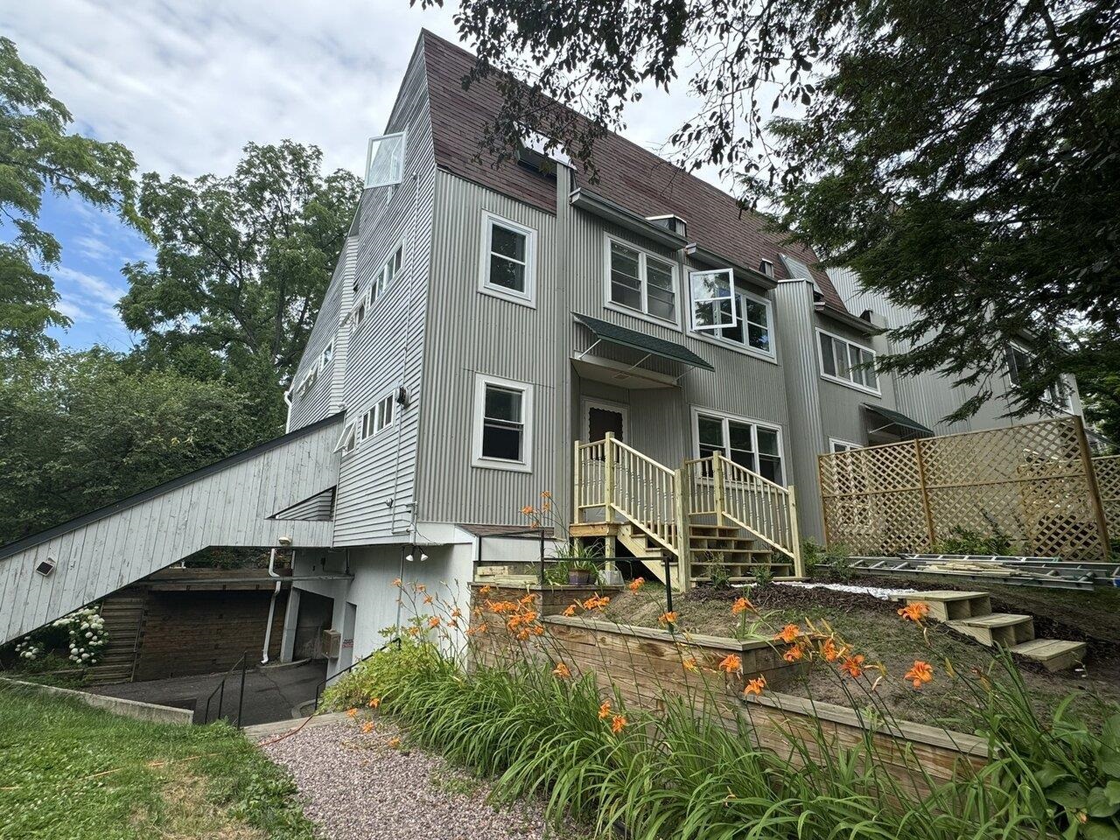


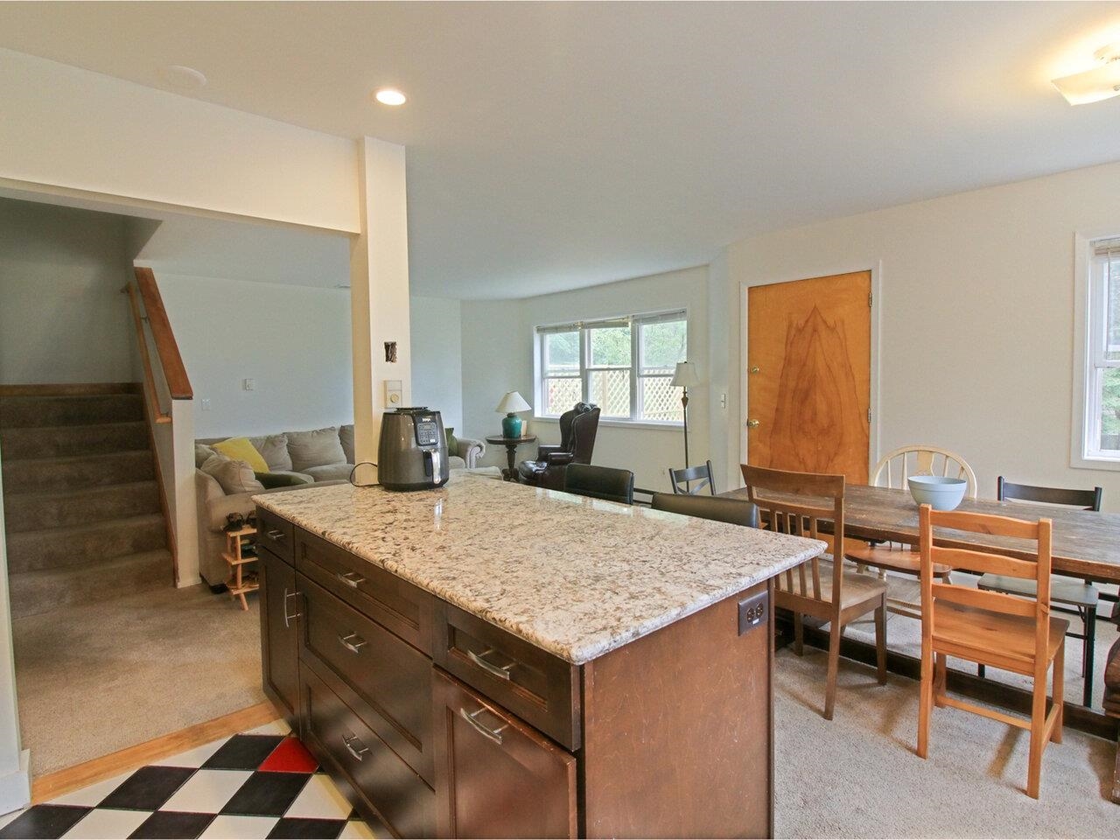
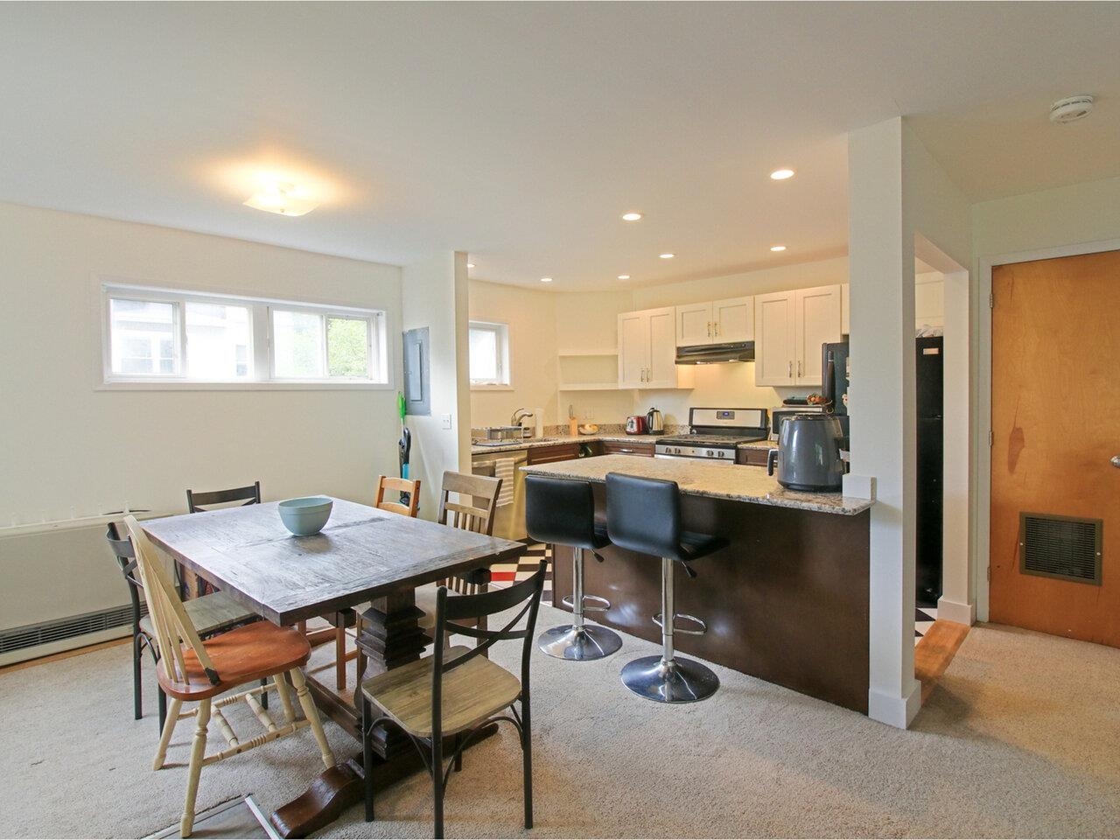
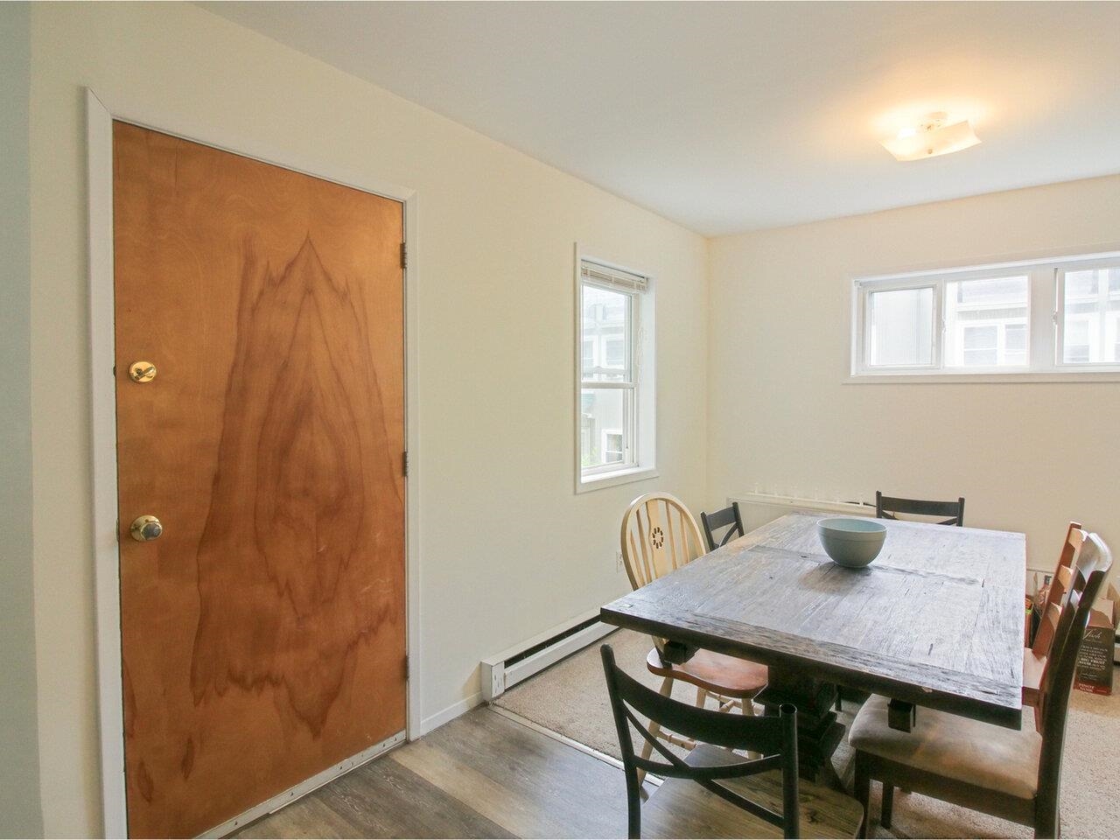
General Property Information
- Property Status:
- Active
- Price:
- $419, 000
- Unit Number
- 5B
- Assessed:
- $0
- Assessed Year:
- County:
- VT-Chittenden
- Acres:
- 0.00
- Property Type:
- Condo
- Year Built:
- 1979
- Agency/Brokerage:
- Lipkin Audette Team
Coldwell Banker Hickok and Boardman - Bedrooms:
- 2
- Total Baths:
- 1
- Sq. Ft. (Total):
- 1134
- Tax Year:
- 2024
- Taxes:
- $5, 747
- Association Fees:
Downtown living at its best! This freshly painted 2-bedroom, 1-bath townhome with 3rd floor bonus room is nestled in a small development with mature trees just a few blocks south of Church Street Marketplace. The kitchen was opened up and remodeled in 2017 with new cabinets, granite counters, and some stainless steel appliances. Entertaining is a breeze - guests can sit at the breakfast bar and chat with you while you cook! The kitchen opens to a dining area and living room with southern exposure. The 2nd level offers 2 spacious and sunny bedrooms with double closets, a full bath with newer vanity, and convenient laundry closet. Head up to the 3rd floor for an awesome bonus room with walk-in closet and other storage options - ideal for in-home office or rec room! Enjoy one covered parking space with direct access to the building. The cute, little front yard with new front steps is perfect for grilling or relaxing this summer, maybe even a little garden! Newer natural gas Rinnai heaters heat the condo efficiently in the cooler months. Easy access to colleges, the hospital, Lake Champlain waterfront, bike path, and more!
Interior Features
- # Of Stories:
- 3
- Sq. Ft. (Total):
- 1134
- Sq. Ft. (Above Ground):
- 1134
- Sq. Ft. (Below Ground):
- 0
- Sq. Ft. Unfinished:
- 0
- Rooms:
- 6
- Bedrooms:
- 2
- Baths:
- 1
- Interior Desc:
- Attic - Hatch/Skuttle, Dining Area, Kitchen Island, Laundry Hook-ups, Natural Light, Skylight, Storage - Indoor, Walk-in Closet, Laundry - 2nd Floor
- Appliances Included:
- Dishwasher, Dryer, Range Hood, Range - Electric, Refrigerator, Washer, Water Heater - Tank
- Flooring:
- Carpet, Tile
- Heating Cooling Fuel:
- Gas - Natural
- Water Heater:
- Basement Desc:
Exterior Features
- Style of Residence:
- End Unit, Townhouse
- House Color:
- Gray
- Time Share:
- No
- Resort:
- Exterior Desc:
- Exterior Details:
- Garden Space
- Amenities/Services:
- Land Desc.:
- Condo Development
- Suitable Land Usage:
- Roof Desc.:
- Shingle - Asphalt
- Driveway Desc.:
- Paved
- Foundation Desc.:
- Concrete
- Sewer Desc.:
- Public
- Garage/Parking:
- Yes
- Garage Spaces:
- 1
- Road Frontage:
- 0
Other Information
- List Date:
- 2024-07-12
- Last Updated:
- 2024-07-12 20:11:29


