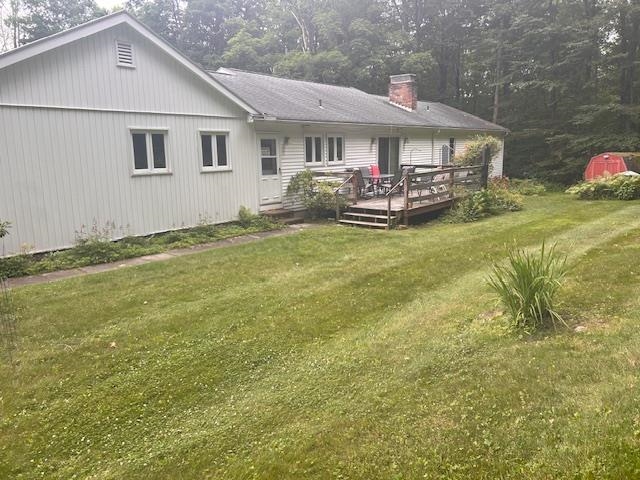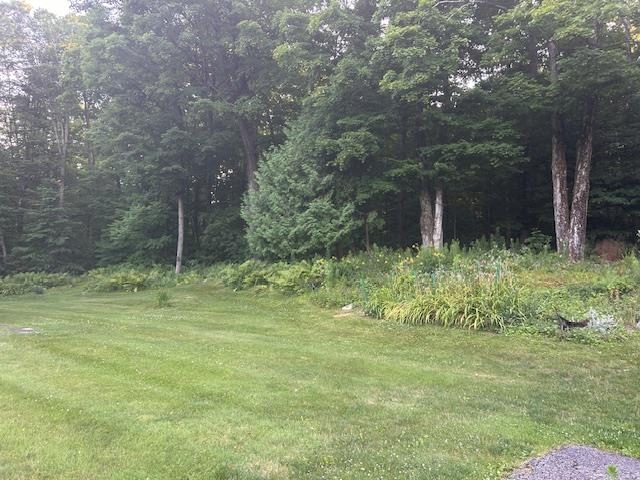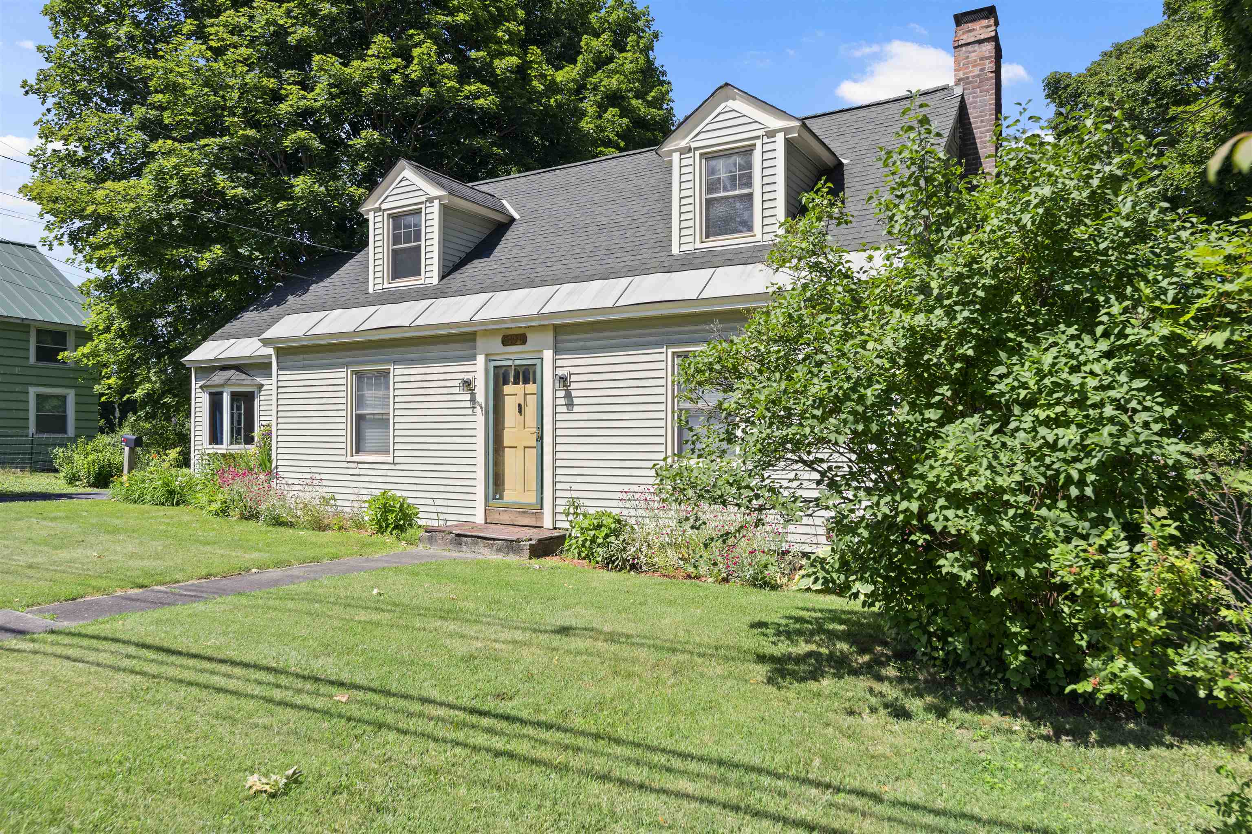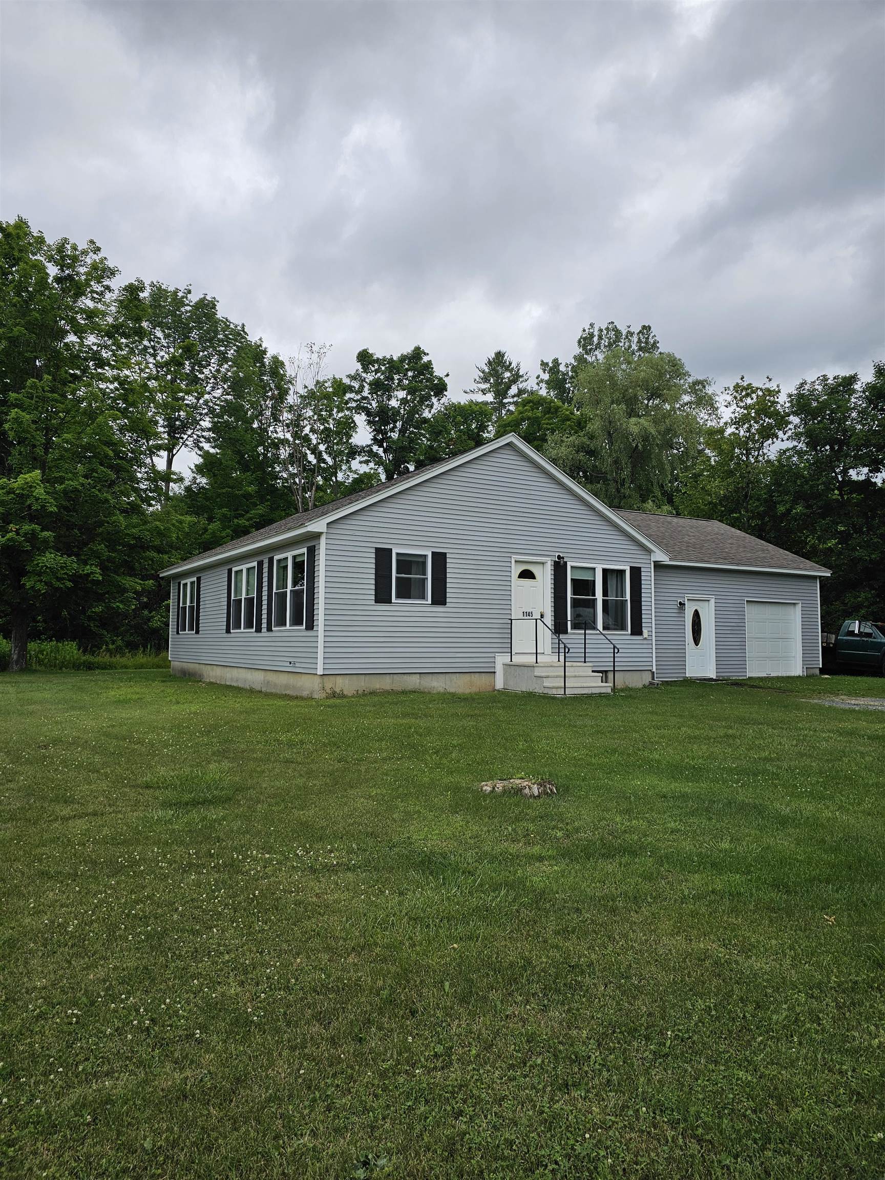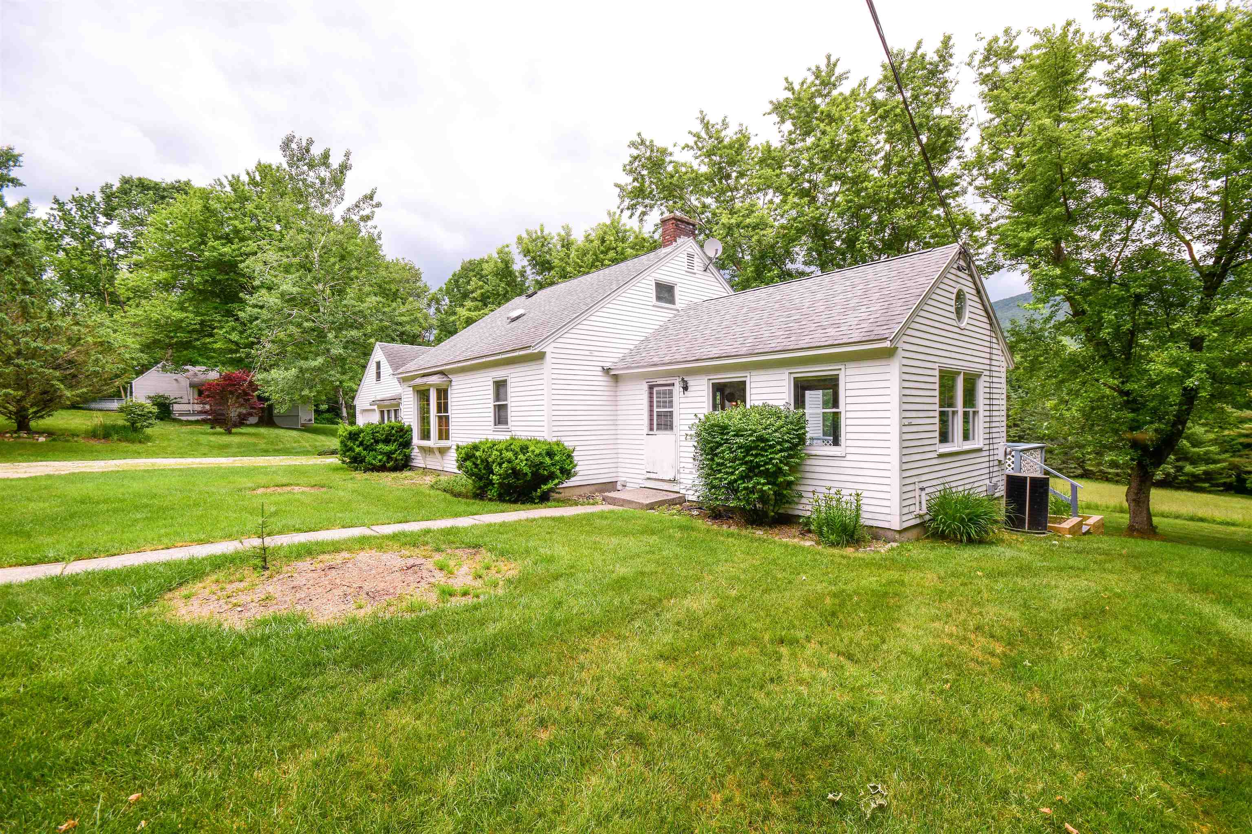1 of 8
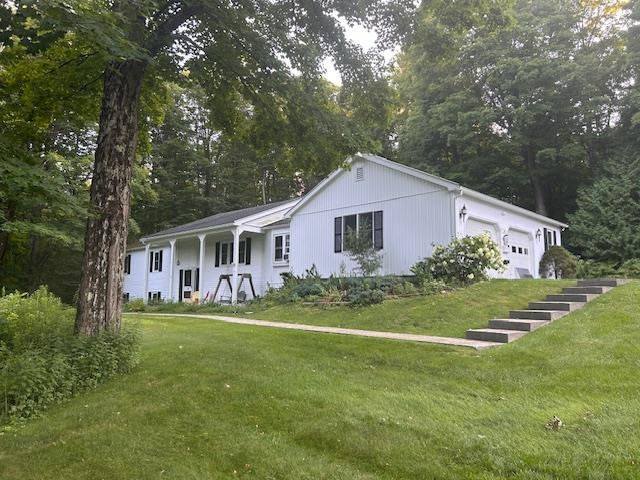

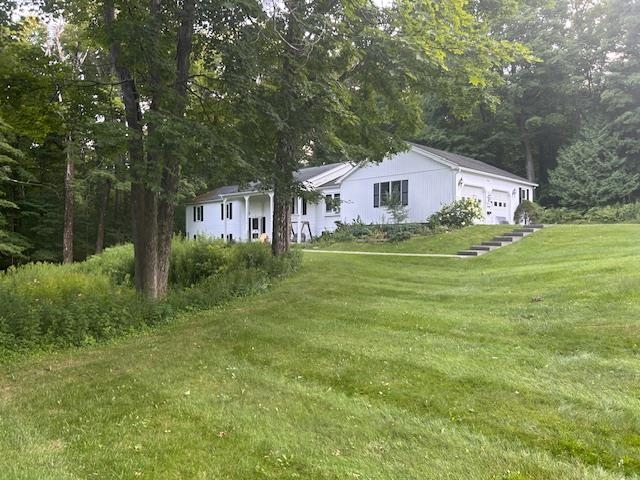
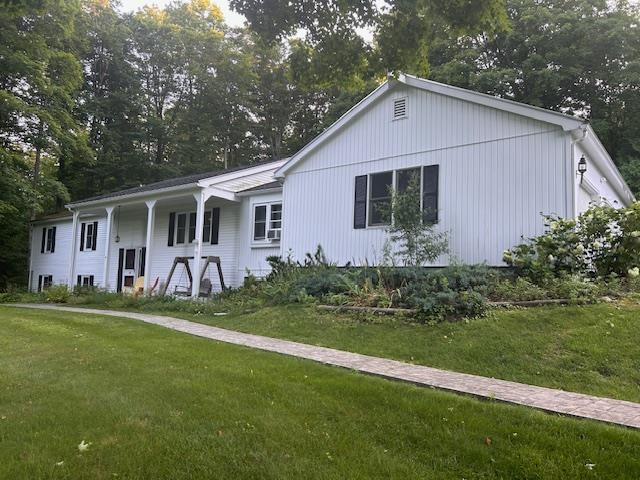
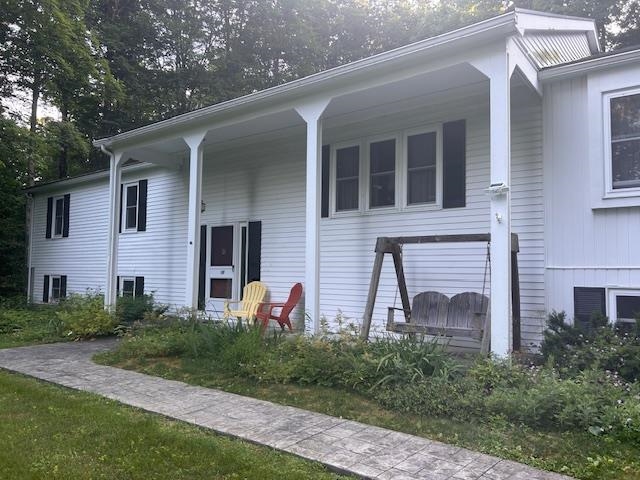
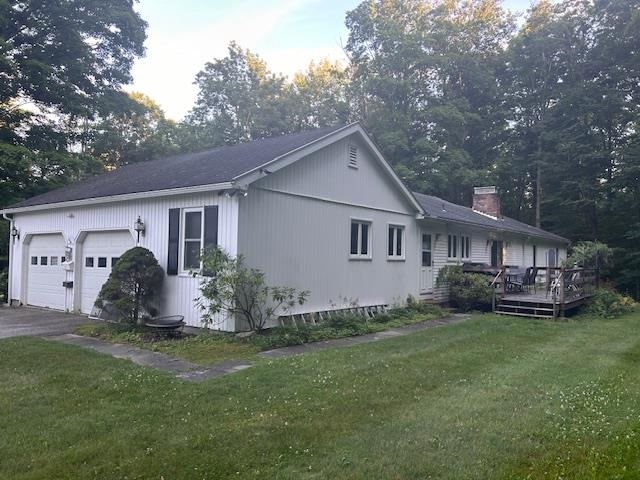
General Property Information
- Property Status:
- Active
- Price:
- $340, 000
- Assessed:
- $0
- Assessed Year:
- County:
- VT-Bennington
- Acres:
- 0.60
- Property Type:
- Single Family
- Year Built:
- 1978
- Agency/Brokerage:
- Kelley McCarthy
Mahar McCarthy Real Estate - Bedrooms:
- 4
- Total Baths:
- 3
- Sq. Ft. (Total):
- 3116
- Tax Year:
- 2023
- Taxes:
- $8, 299
- Association Fees:
Nestled at the end of a tranquil dead-end street, this expansive home offers privacy, scenic beauty. Its adjacent to the "Y" woods which has inviting walking trails. The property features 4 bedrooms and 3 baths, perfect for accommodating a growing family or hosting guests. The large dining room is ideal for entertaining, seamlessly flowing into the open kitchen and family room. Here, you’ll find a cozy wood stove and a sliding glass door leading out to the private deck, perfect for outdoor gatherings or relaxing afternoons. The covered front porch provides a charming space to enjoy your morning coffee or watch the sunset. An oversized two-car attached garage ensures plenty of space for vehicles and storage. The partially finished basement offers additional living space, perfect for a home office, rec room and additional sleeping areas. This home combines comfort, convenience, and a connection to nature, making it a truly unique find. Showings will start on July 17, 2024.
Interior Features
- # Of Stories:
- 1
- Sq. Ft. (Total):
- 3116
- Sq. Ft. (Above Ground):
- 2154
- Sq. Ft. (Below Ground):
- 962
- Sq. Ft. Unfinished:
- 942
- Rooms:
- 13
- Bedrooms:
- 4
- Baths:
- 3
- Interior Desc:
- Kitchen/Living, Primary BR w/ BA, Natural Light, Storage - Indoor, Wood Stove Hook-up, Laundry - 1st Floor
- Appliances Included:
- Dishwasher, Dryer, Range - Electric, Refrigerator, Washer
- Flooring:
- Carpet, Tile, Vinyl
- Heating Cooling Fuel:
- Oil
- Water Heater:
- Basement Desc:
- Concrete, Full, Partially Finished, Stairs - Interior, Storage Space, Interior Access
Exterior Features
- Style of Residence:
- Colonial, Ranch
- House Color:
- White
- Time Share:
- No
- Resort:
- Exterior Desc:
- Exterior Details:
- Deck, Garden Space, Porch - Covered, Shed
- Amenities/Services:
- Land Desc.:
- Country Setting, Mountain View, Secluded, View, Walking Trails
- Suitable Land Usage:
- Roof Desc.:
- Shingle - Architectural
- Driveway Desc.:
- Paved
- Foundation Desc.:
- Concrete
- Sewer Desc.:
- Septic
- Garage/Parking:
- Yes
- Garage Spaces:
- 2
- Road Frontage:
- 50
Other Information
- List Date:
- 2024-07-11
- Last Updated:
- 2024-07-15 14:15:58


