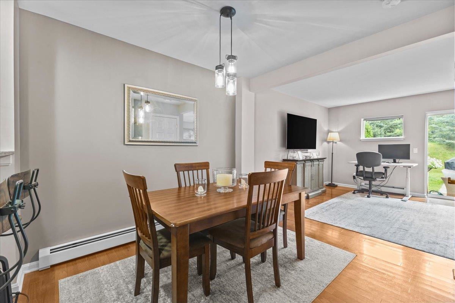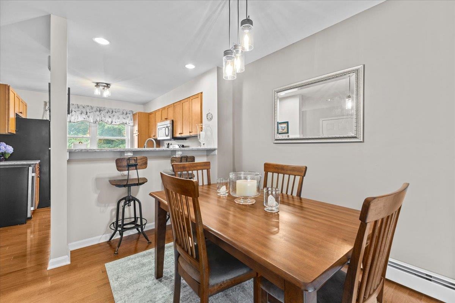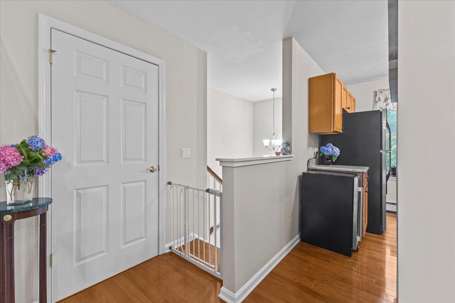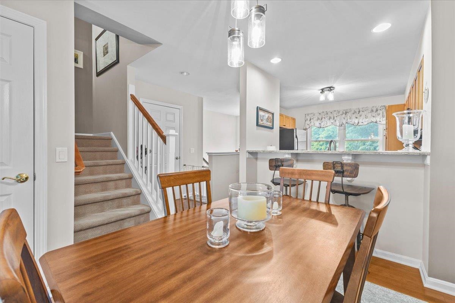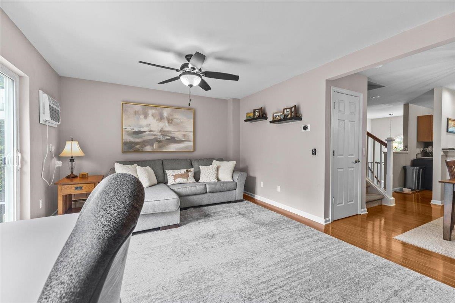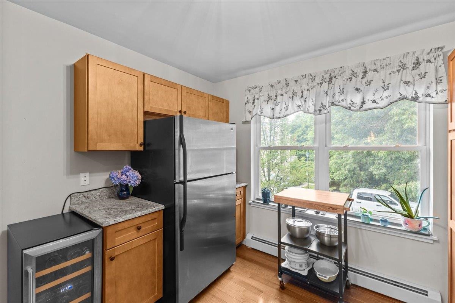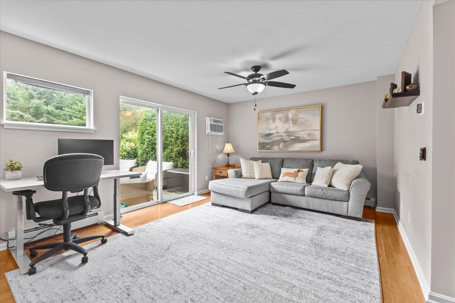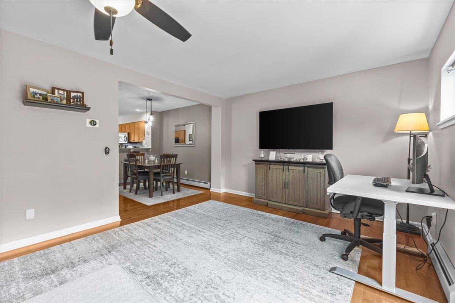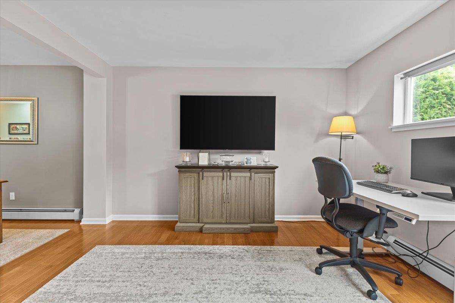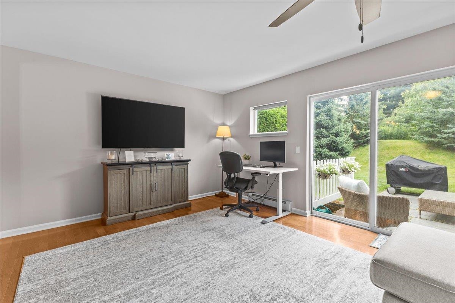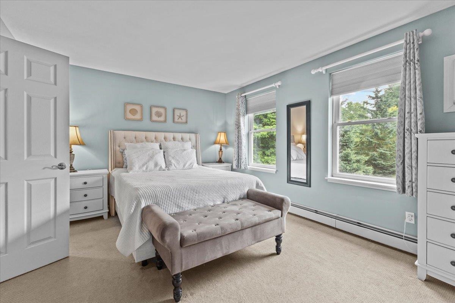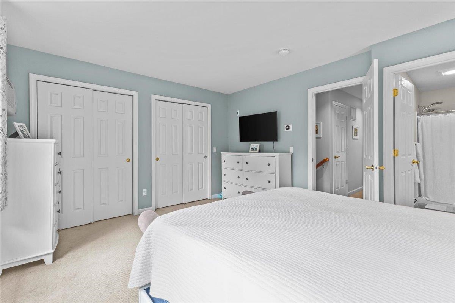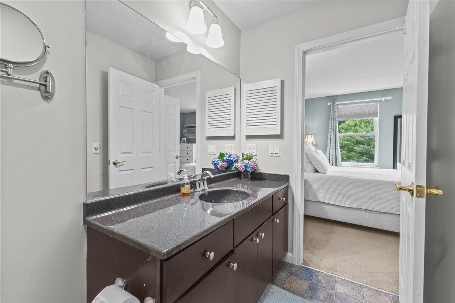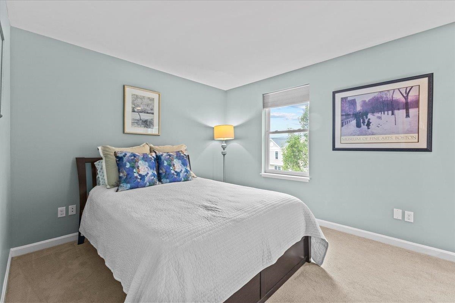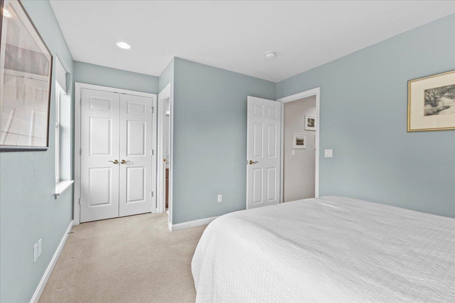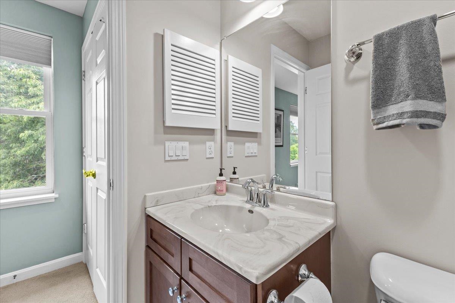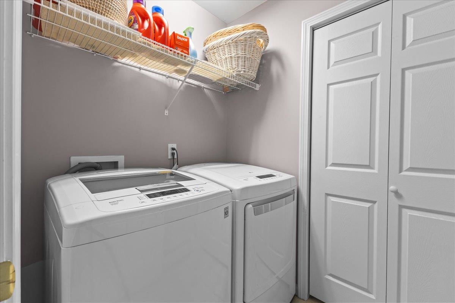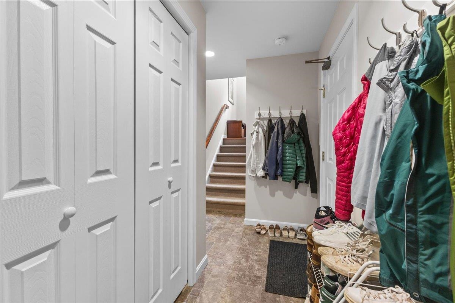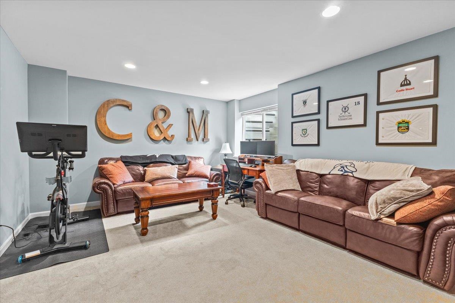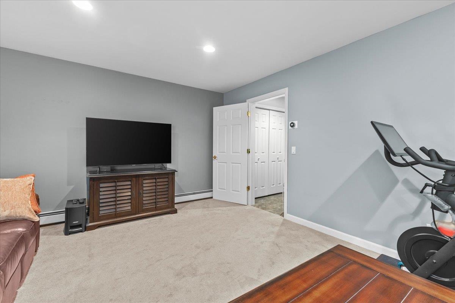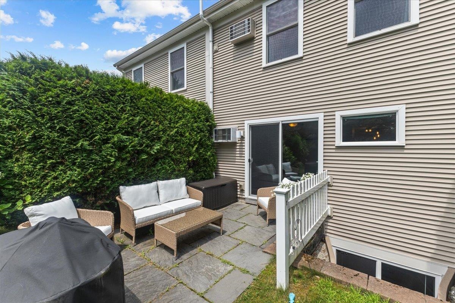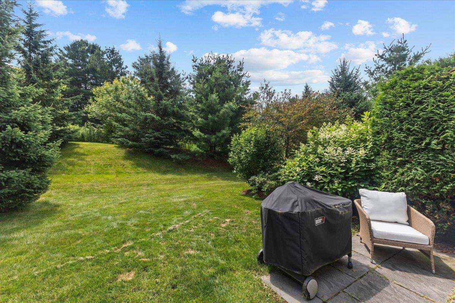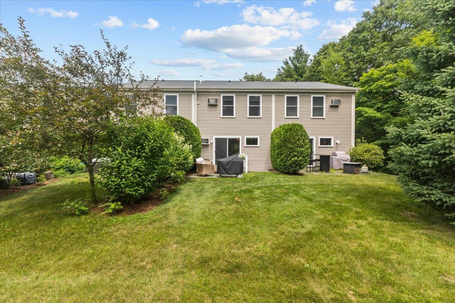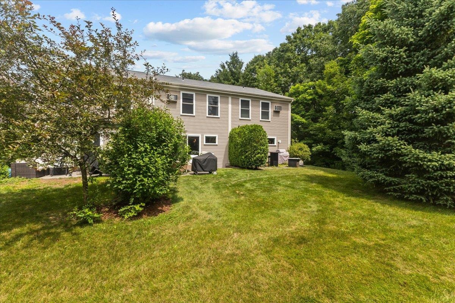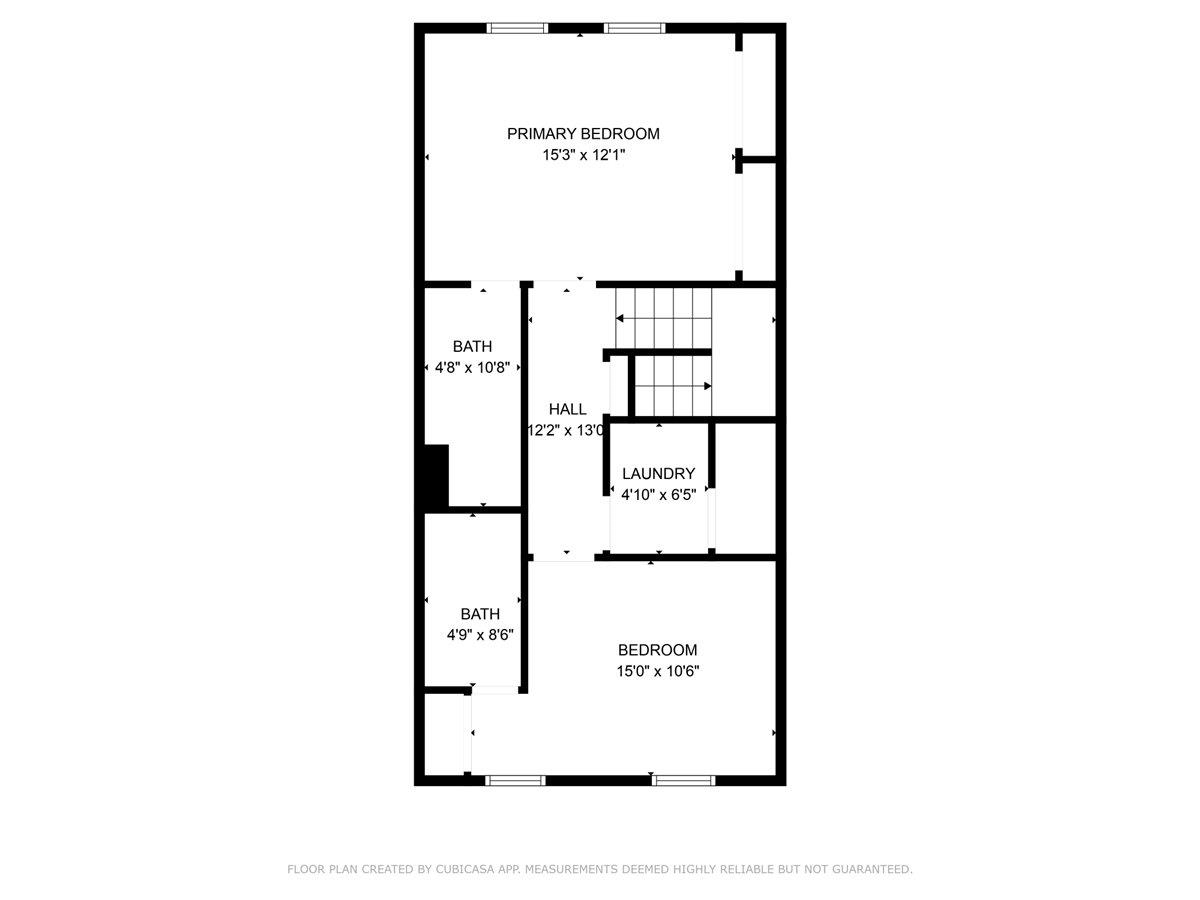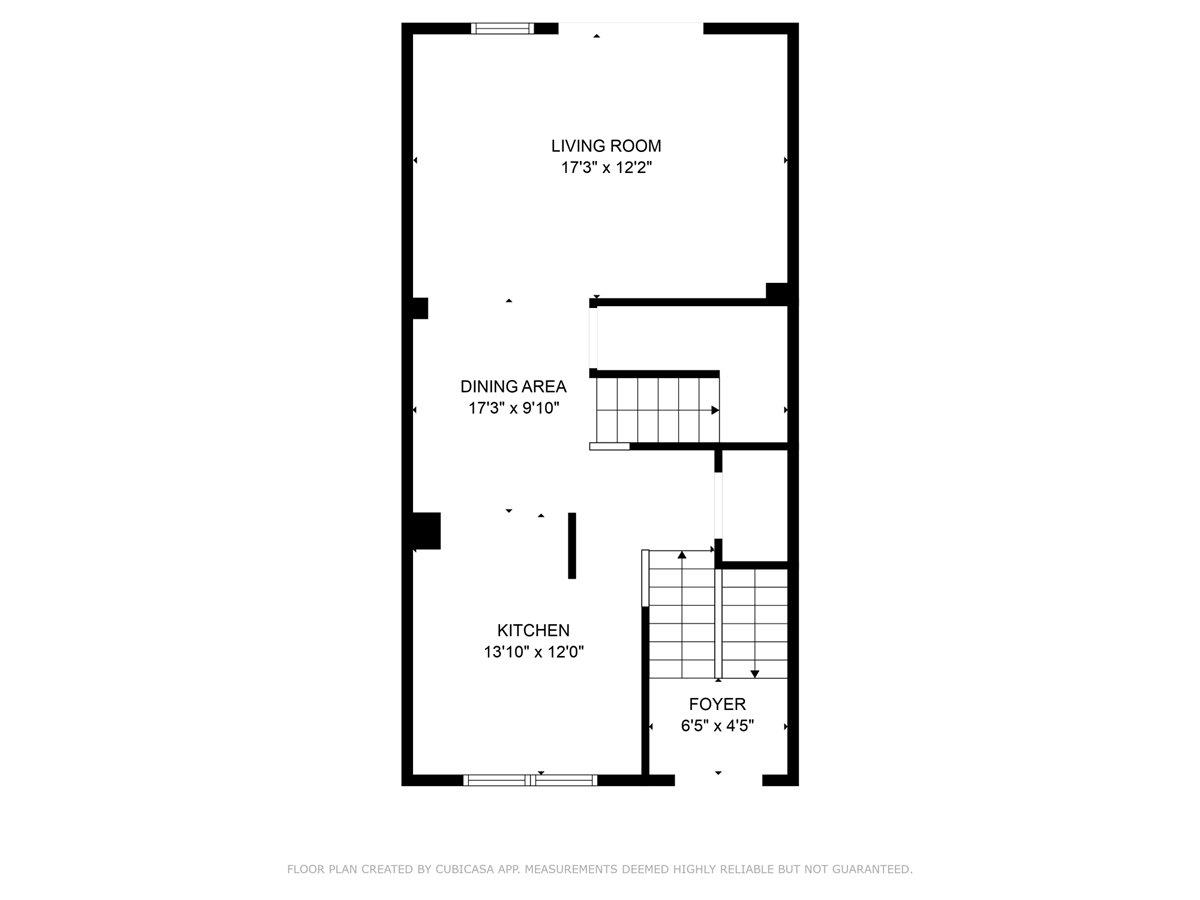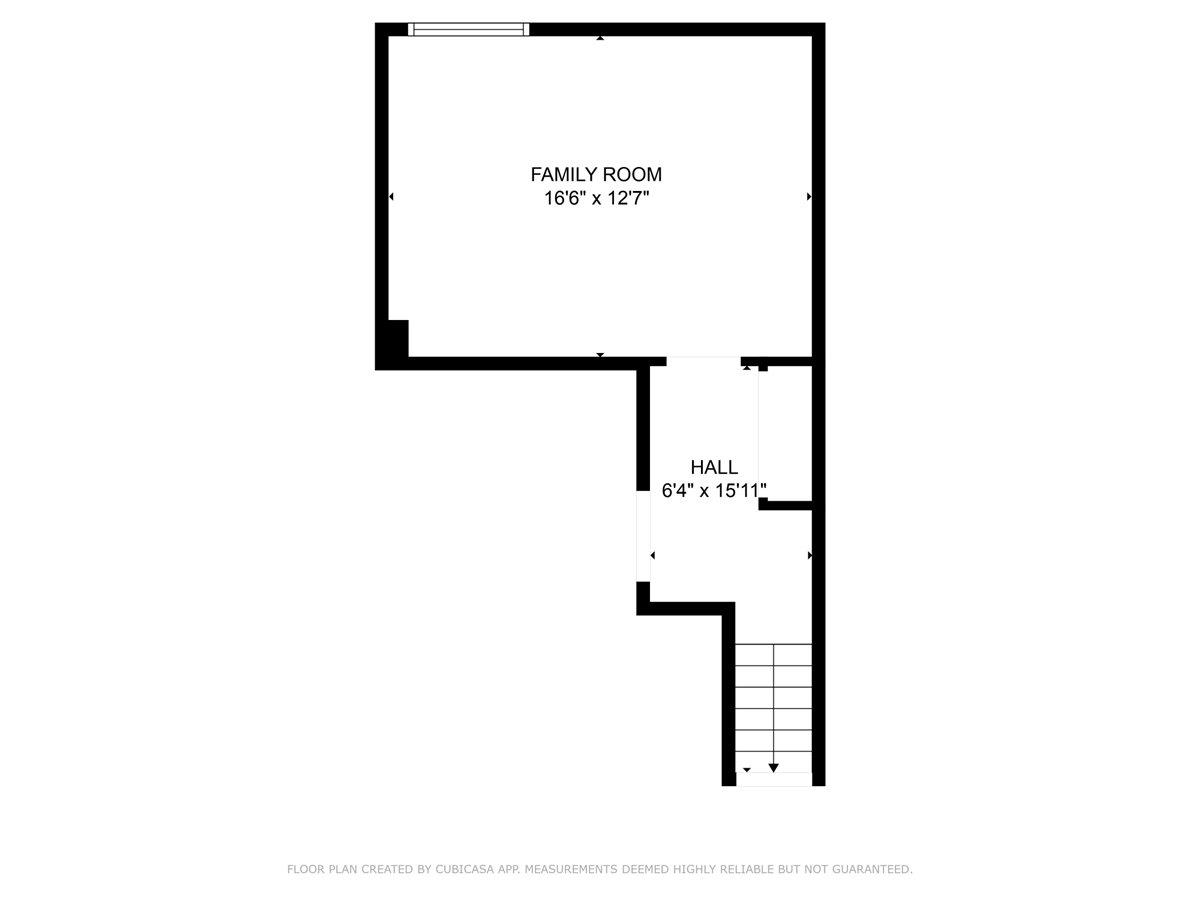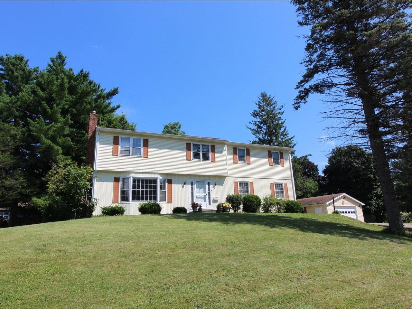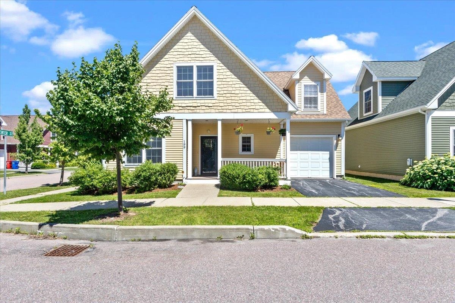1 of 33

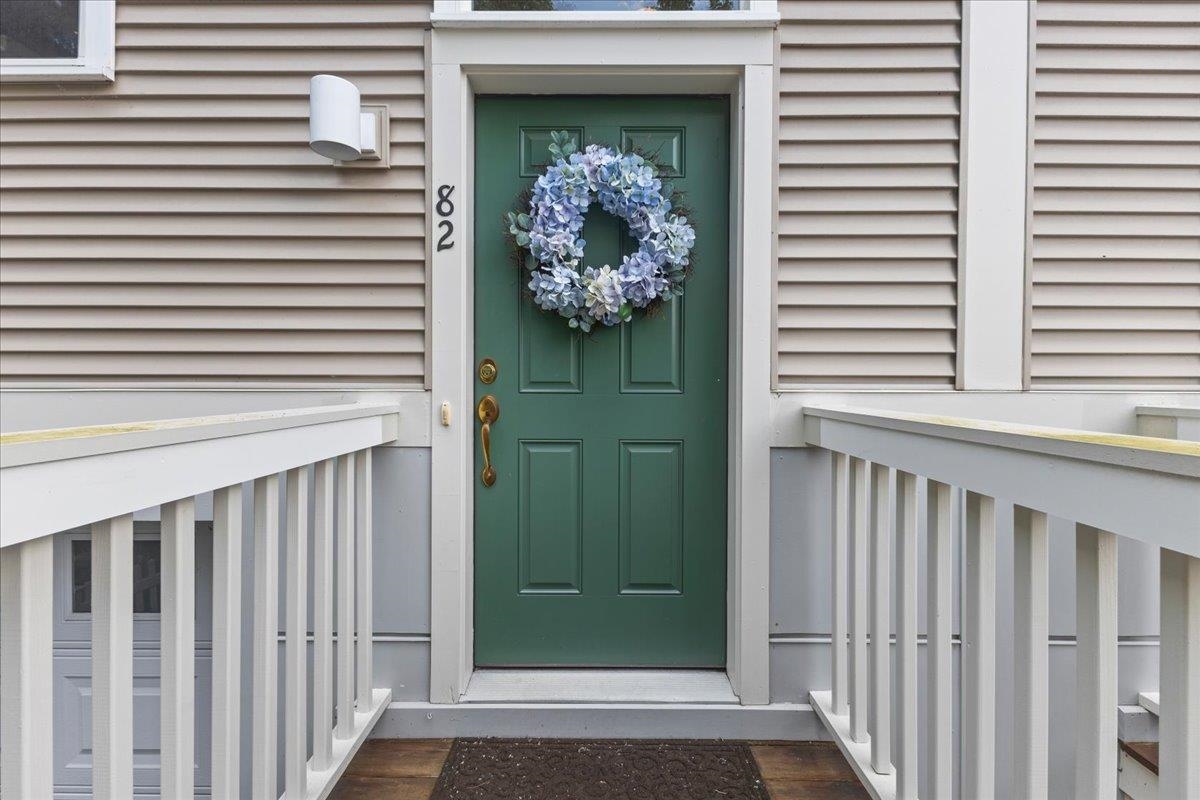

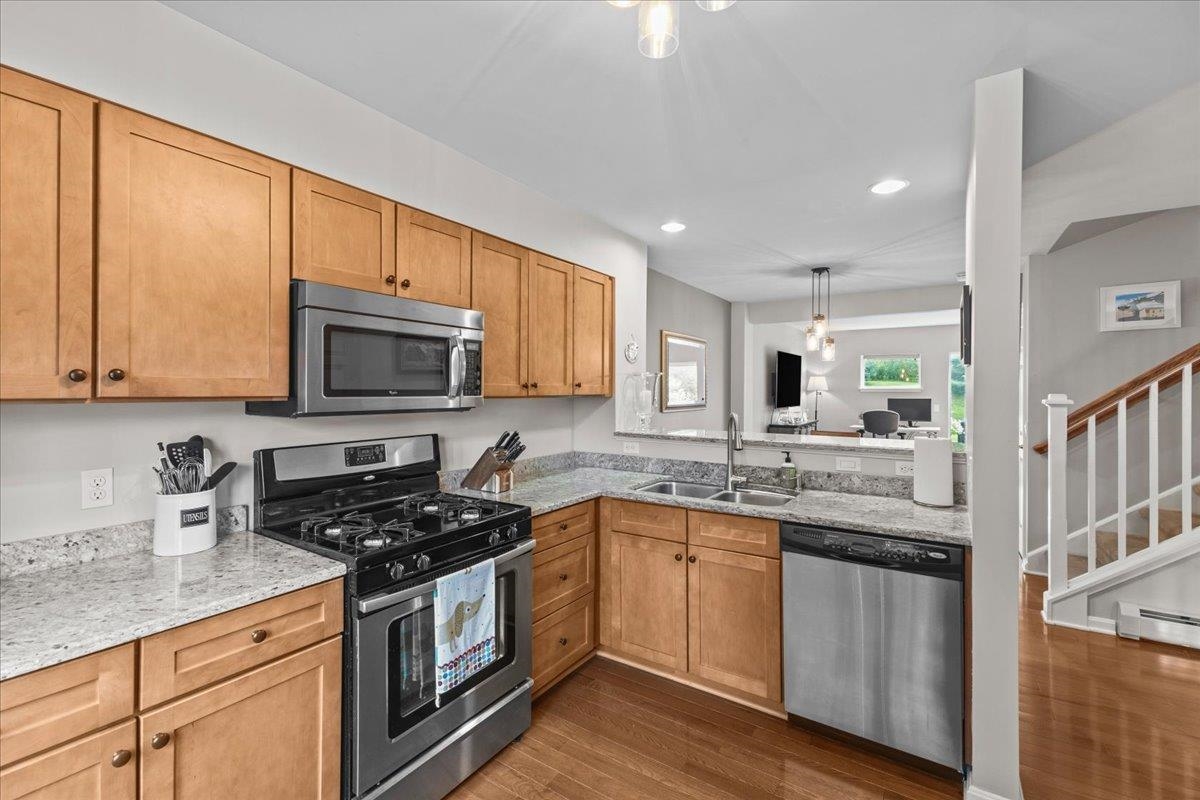
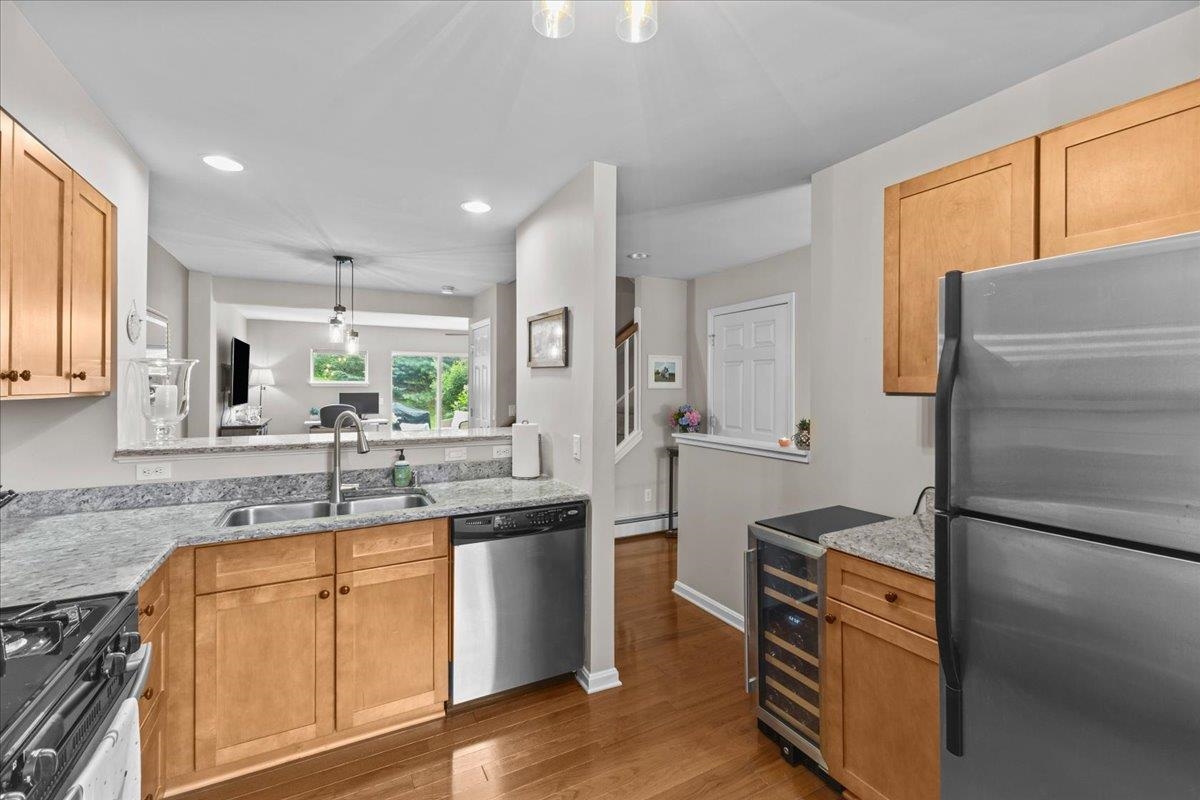
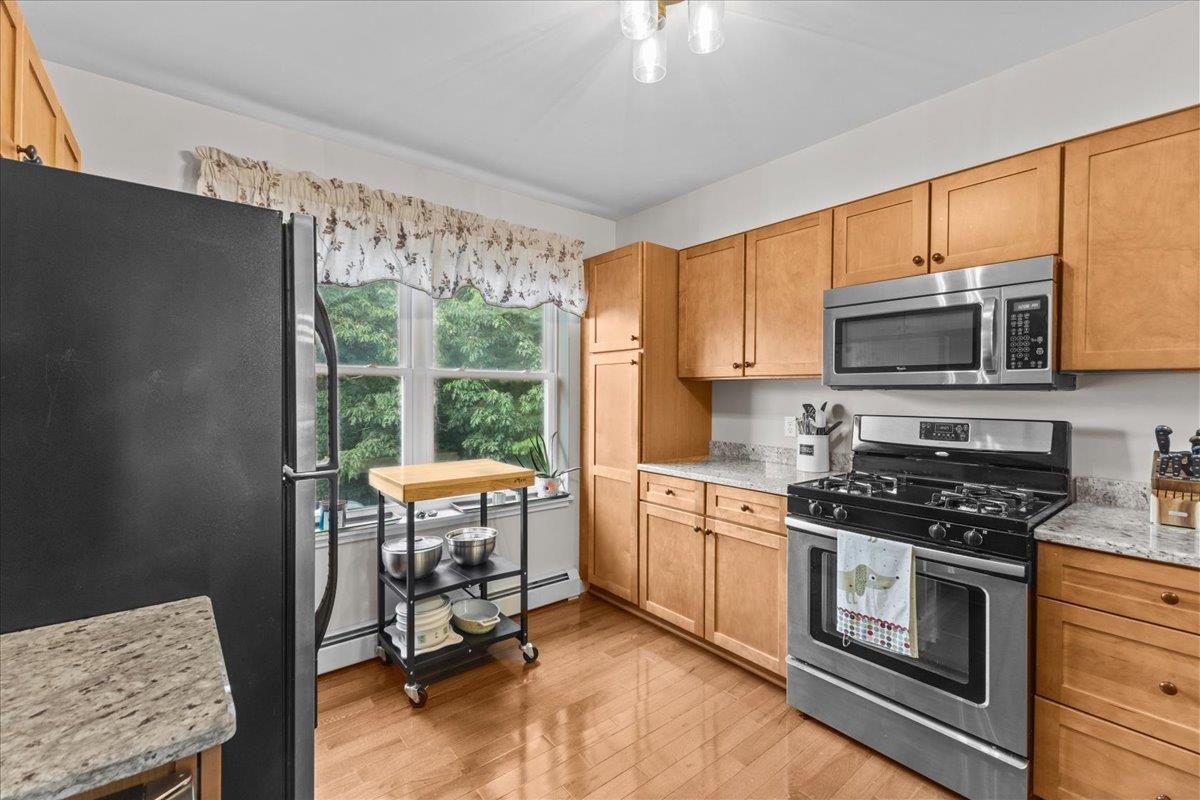
General Property Information
- Property Status:
- Active
- Price:
- $475, 000
- Unit Number
- 82
- Assessed:
- $0
- Assessed Year:
- County:
- VT-Chittenden
- Acres:
- 0.00
- Property Type:
- Condo
- Year Built:
- 2011
- Agency/Brokerage:
- Kathleen OBrien
Four Seasons Sotheby's Int'l Realty - Bedrooms:
- 2
- Total Baths:
- 3
- Sq. Ft. (Total):
- 1731
- Tax Year:
- 2024
- Taxes:
- $5, 996
- Association Fees:
Discover the perfect blend of comfort and convenience in this charming 2-bedroom, 3-bathroom townhome located in the heart of South Burlington. Ideal for both homeowners and investors, this property offers a welcoming living space that suits a variety of lifestyles. Step inside to find a thoughtfully designed layout that maximizes space and functionality. The main level features a cozy living area that seamlessly flows into the dining and kitchen spaces, perfect for entertaining or relaxing. The kitchen is well-appointed with modern appliances and ample storage, ensuring meal preparation is a breeze. Upstairs, you'll find two generously sized bedrooms, each offering comfort and tranquility. The primary bedroom includes an en-suite bathroom for added privacy and convenience, while the second bedroom is serviced by another well-appointed bathroom. One of the highlights of this townhome is the private back patio, a serene outdoor retreat where you can unwind or host gatherings. Additionally, the 1-car attached garage with mudroom space provides practical storage solutions and easy access to your vehicle. Location is key, and this townhome doesn't disappoint. It's situated near local parks, bike paths, and the hospital, making it perfect for those who enjoy an active lifestyle. A quick ride takes you to the airport, adding to the convenience for frequent travelers. For investors, this property presents an excellent opportunity as the rental cap has not been met.
Interior Features
- # Of Stories:
- 2
- Sq. Ft. (Total):
- 1731
- Sq. Ft. (Above Ground):
- 1314
- Sq. Ft. (Below Ground):
- 417
- Sq. Ft. Unfinished:
- 231
- Rooms:
- 6
- Bedrooms:
- 2
- Baths:
- 3
- Interior Desc:
- Appliances Included:
- Flooring:
- Heating Cooling Fuel:
- Gas - Natural
- Water Heater:
- Basement Desc:
- Climate Controlled, Concrete Floor, Finished, Partially Finished, Stairs - Interior, Exterior Access
Exterior Features
- Style of Residence:
- Townhouse
- House Color:
- Cream
- Time Share:
- No
- Resort:
- Exterior Desc:
- Exterior Details:
- Amenities/Services:
- Land Desc.:
- Condo Development
- Suitable Land Usage:
- Roof Desc.:
- Shingle
- Driveway Desc.:
- Paved
- Foundation Desc.:
- Concrete
- Sewer Desc.:
- Public
- Garage/Parking:
- Yes
- Garage Spaces:
- 1
- Road Frontage:
- 0
Other Information
- List Date:
- 2024-07-12
- Last Updated:
- 2024-07-12 18:39:58


