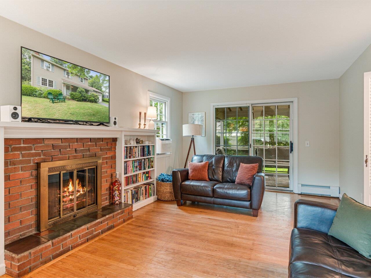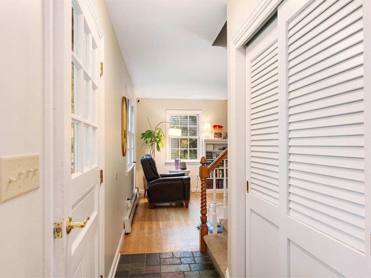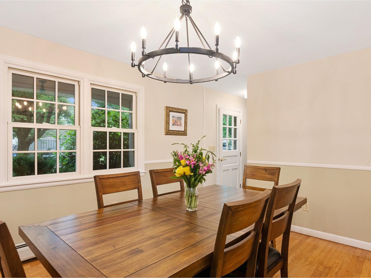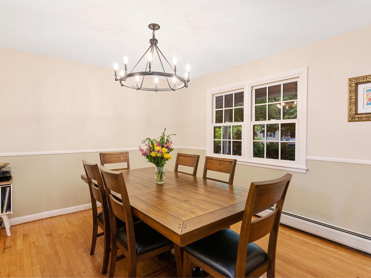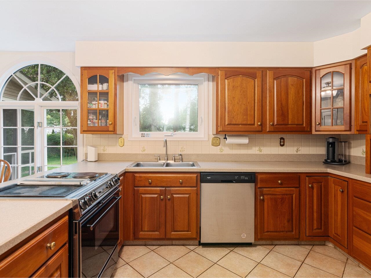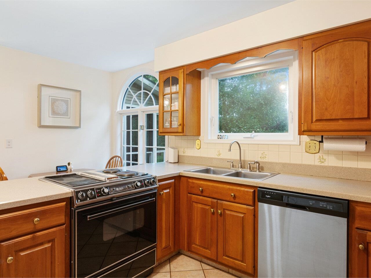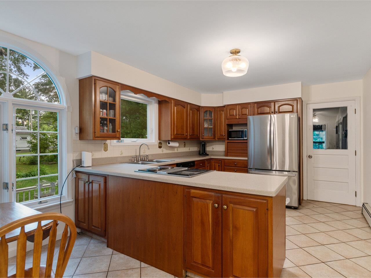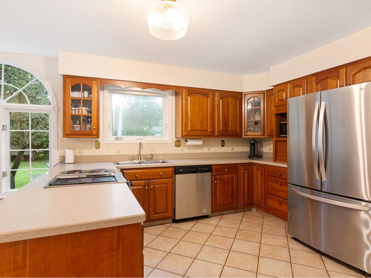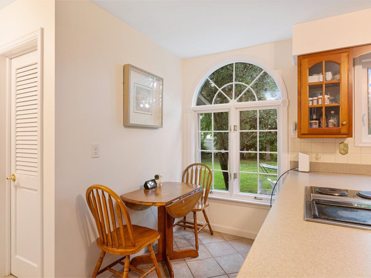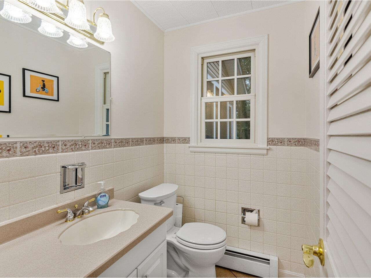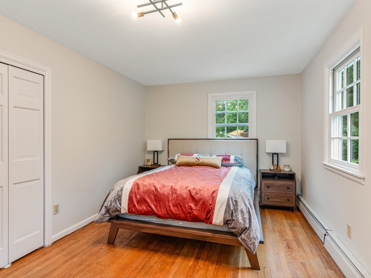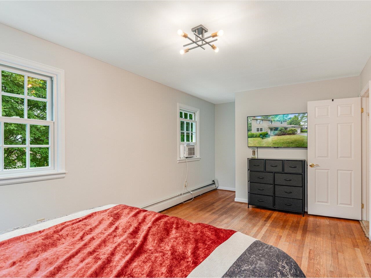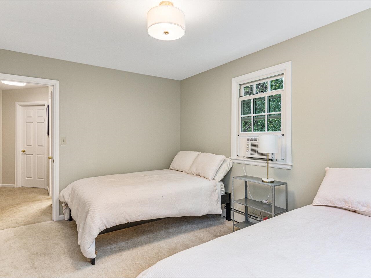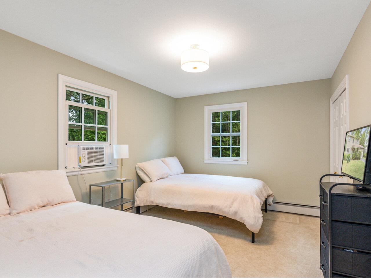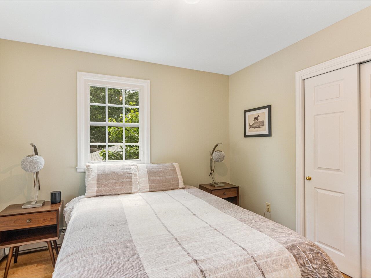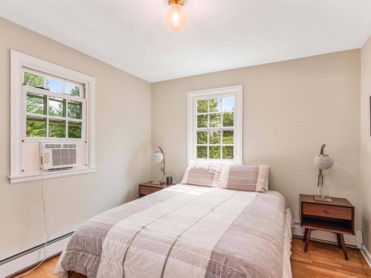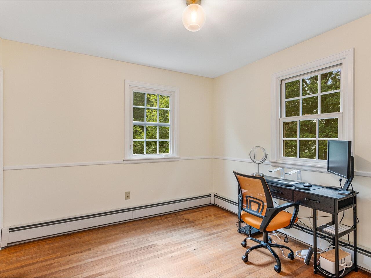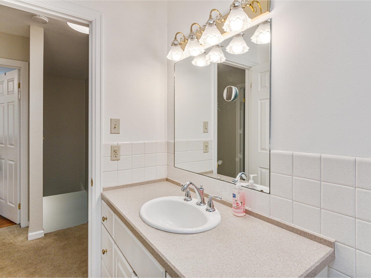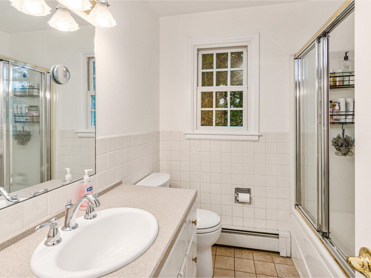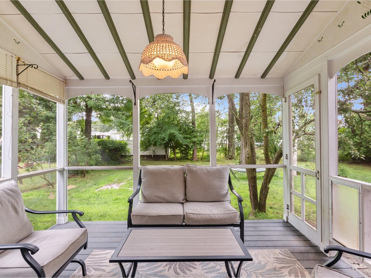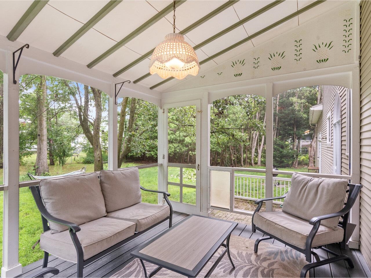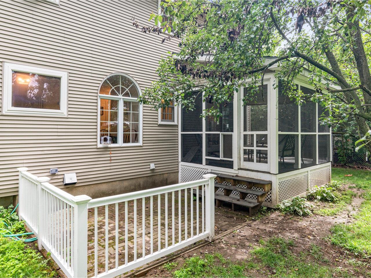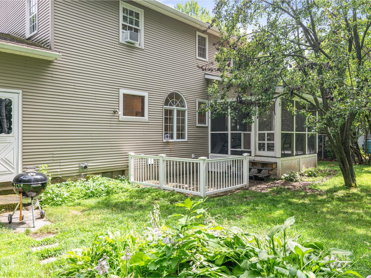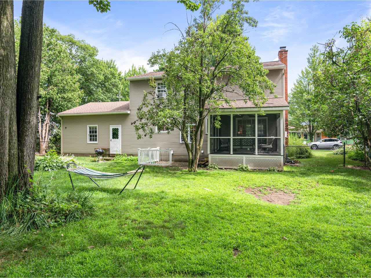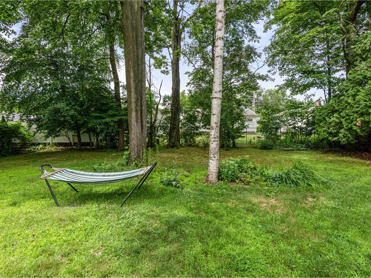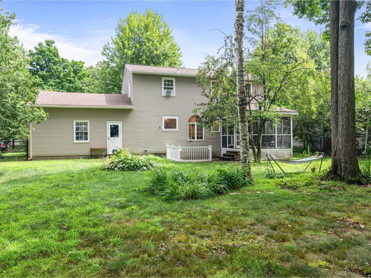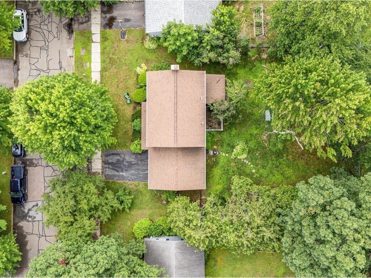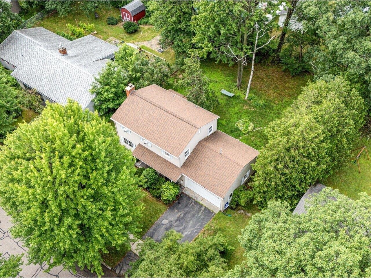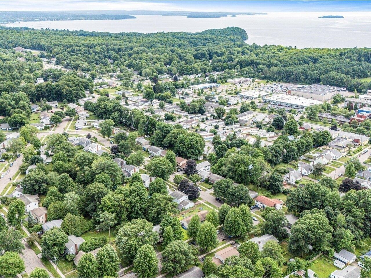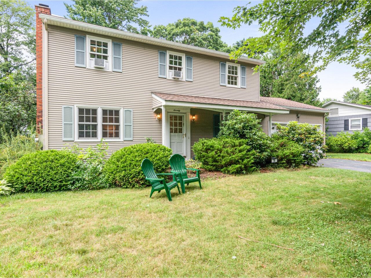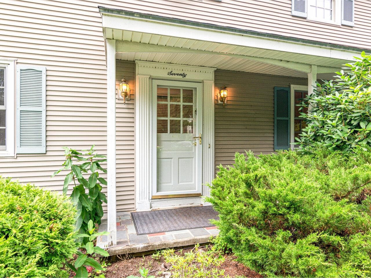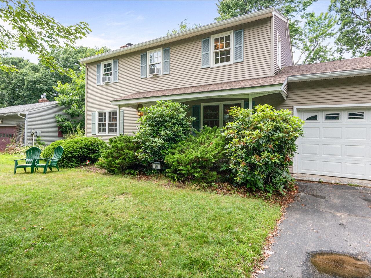1 of 38
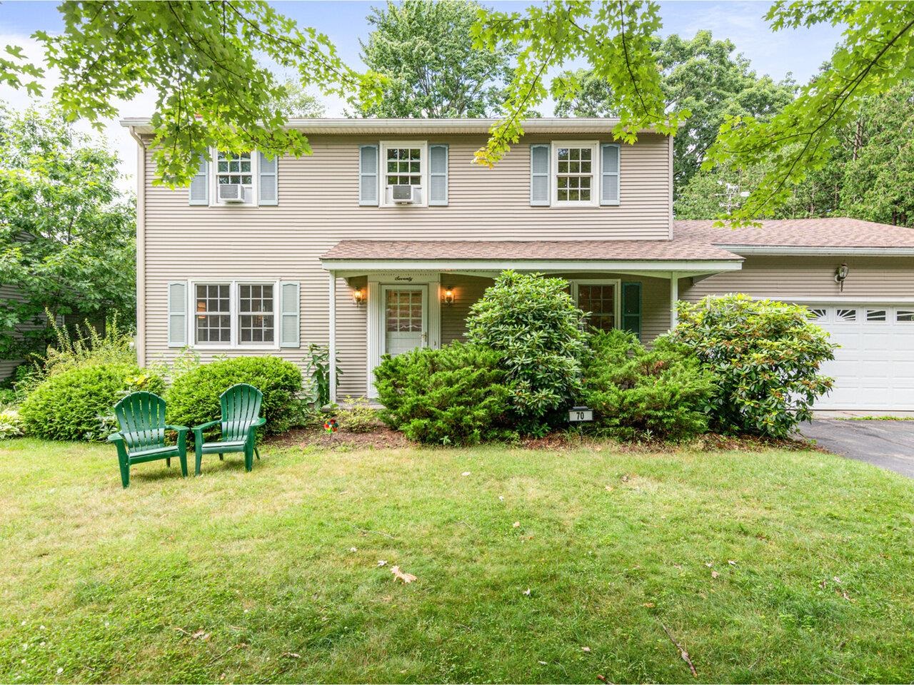
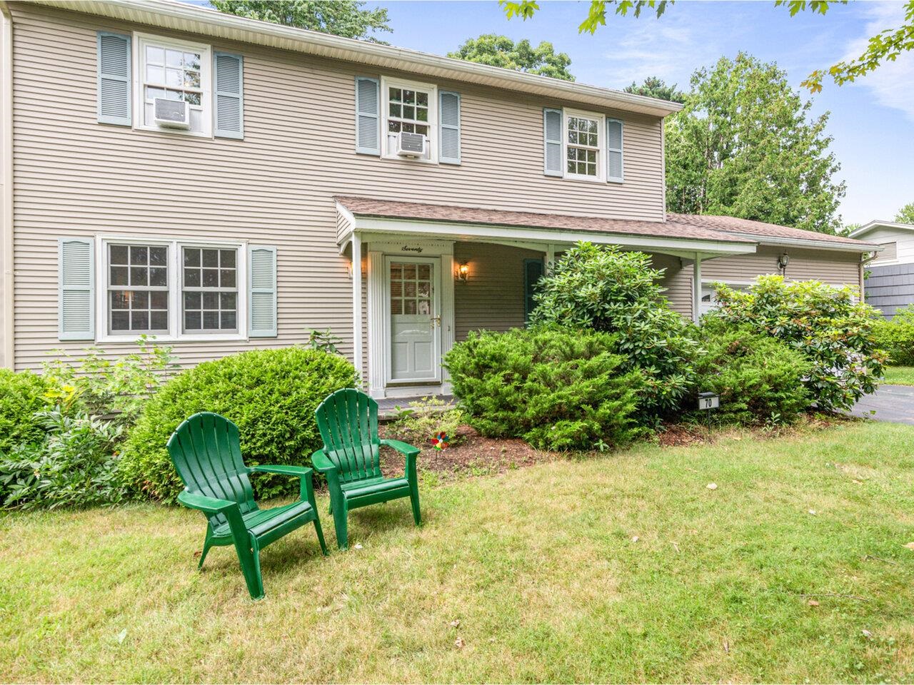
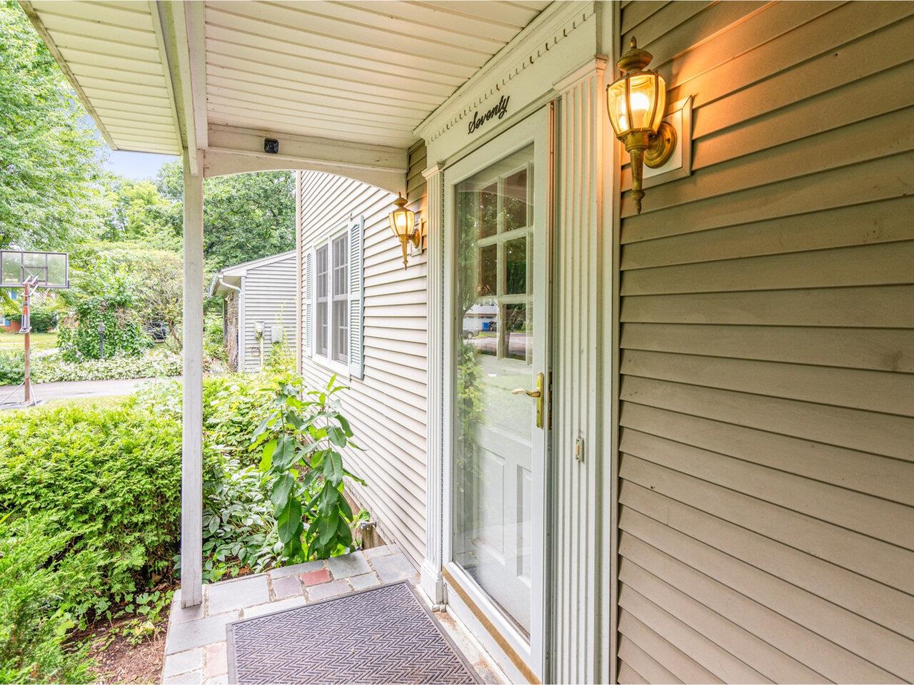
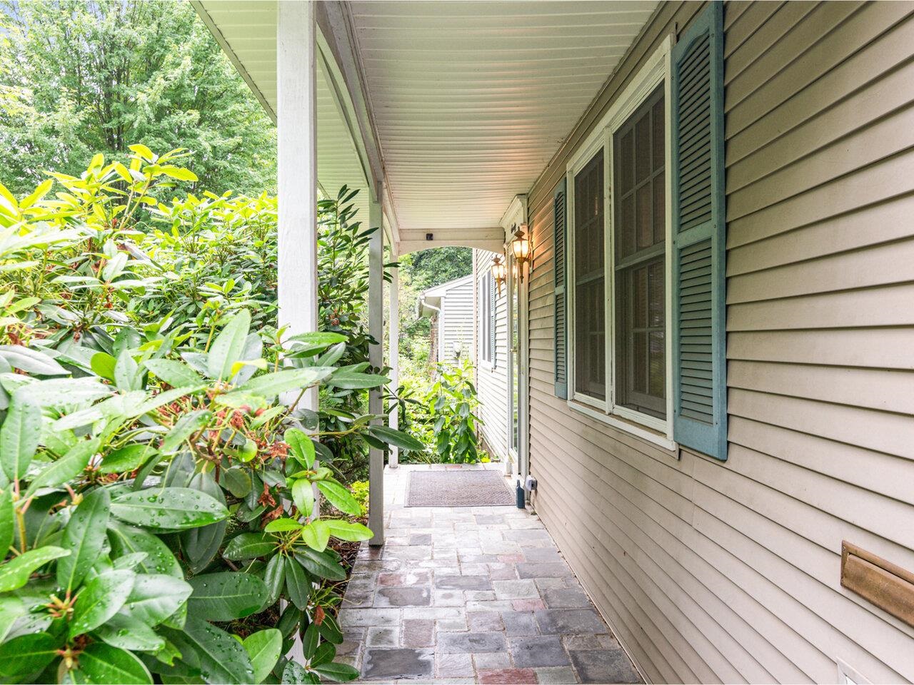
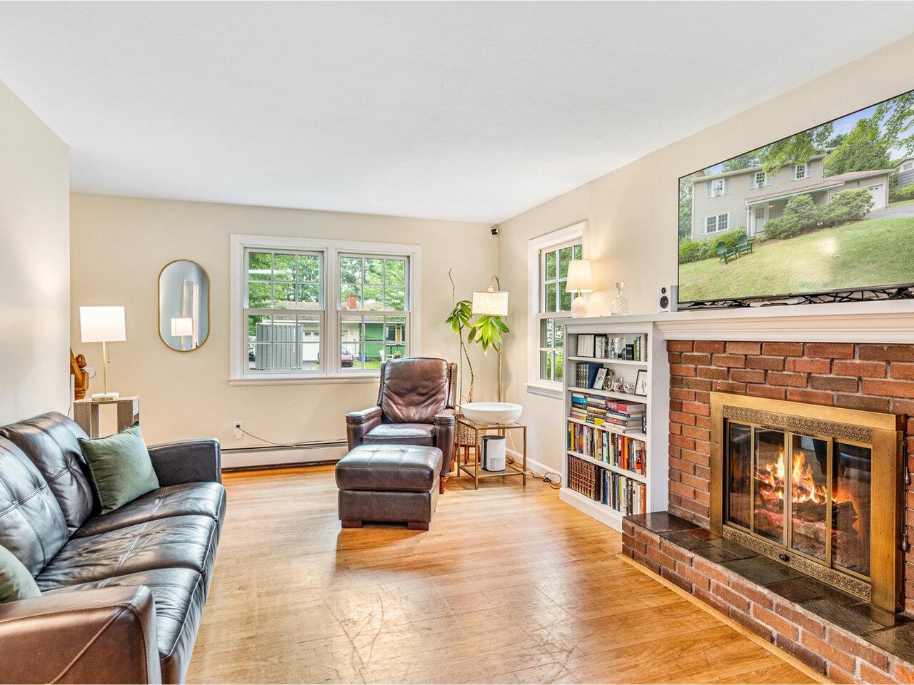
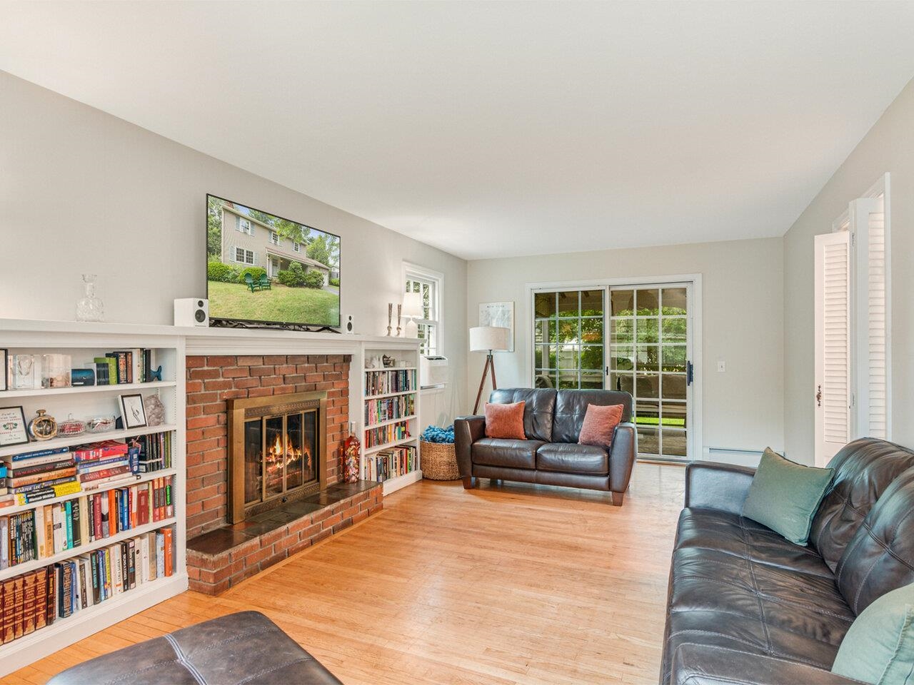
General Property Information
- Property Status:
- Active
- Price:
- $579, 000
- Assessed:
- $0
- Assessed Year:
- County:
- VT-Chittenden
- Acres:
- 0.20
- Property Type:
- Single Family
- Year Built:
- 1966
- Agency/Brokerage:
- Nancy Warren
Coldwell Banker Hickok and Boardman - Bedrooms:
- 4
- Total Baths:
- 2
- Sq. Ft. (Total):
- 1546
- Tax Year:
- 2023
- Taxes:
- $7, 877
- Association Fees:
Welcome to your new home on Roseade Parkway. This 4-bedroom colonial nestled in an established neighborhood is move-in ready. Throughout the home, you will find hardwood floors (even under the carpet) that add a touch of warmth to every room. The bright and airy living spaces are perfect for both relaxing and entertaining, with fresh paint and updated lighting creating a modern and inviting atmosphere. The kitchen offers ample counter space, a new refrigerator and dishwasher, and stylish cabinetry, making it the perfect place to prepare meals and gather with loved ones. Upstairs, you will find four generously sized bedrooms, each offering plenty of natural light and closet space, ideal for creating your own personal retreats. Enjoy the outdoors without the bugs in the delightful screened-in porch, an ideal spot for morning coffee, evening relaxation, or entertaining guests. The fenced-in backyard offers privacy and security, making it a perfect space for your 2 or 4 legged favorites to run around or for hosting summer barbecues. Located in a well-established New North End neighborhood known for its friendly community and beautiful surroundings, this home is close to anything you might need. Enjoy proximity to local parks, schools, shopping, and dining, with everything you need just a short distance away. Convenient access to Ethan Allen Park, the Burlington Bike Path, and Burlington beaches. Embrace the excitement of living in the New North End!
Interior Features
- # Of Stories:
- 2
- Sq. Ft. (Total):
- 1546
- Sq. Ft. (Above Ground):
- 1546
- Sq. Ft. (Below Ground):
- 0
- Sq. Ft. Unfinished:
- 729
- Rooms:
- 9
- Bedrooms:
- 4
- Baths:
- 2
- Interior Desc:
- Bar, Fireplace - Gas, Natural Light, Walk-in Pantry, Laundry - Basement
- Appliances Included:
- Dishwasher, Dryer, Refrigerator, Washer, Stove - Gas, Water Heater - Off Boiler, Water Heater - Owned, Water Heater - Tank
- Flooring:
- Carpet, Hardwood, Slate/Stone, Tile
- Heating Cooling Fuel:
- Gas - Natural
- Water Heater:
- Basement Desc:
- Full, Stairs - Interior, Storage Space, Unfinished
Exterior Features
- Style of Residence:
- Colonial
- House Color:
- Time Share:
- No
- Resort:
- Exterior Desc:
- Exterior Details:
- Fence - Full, Garden Space, Patio, Porch - Screened
- Amenities/Services:
- Land Desc.:
- Landscaped, Level, Sidewalks, Walking Trails
- Suitable Land Usage:
- Roof Desc.:
- Shingle - Architectural
- Driveway Desc.:
- Paved
- Foundation Desc.:
- Block
- Sewer Desc.:
- Public
- Garage/Parking:
- Yes
- Garage Spaces:
- 2
- Road Frontage:
- 69
Other Information
- List Date:
- 2024-07-12
- Last Updated:
- 2024-07-12 18:24:44


