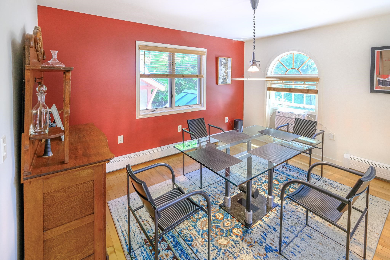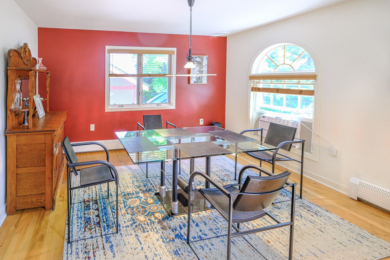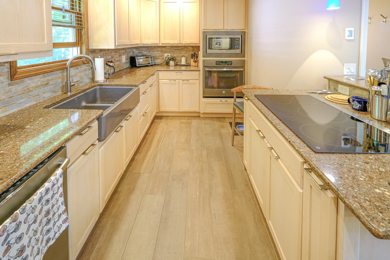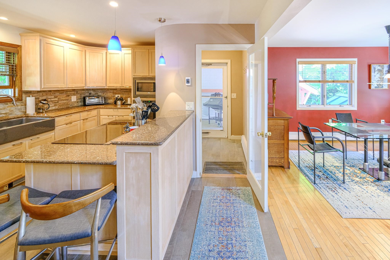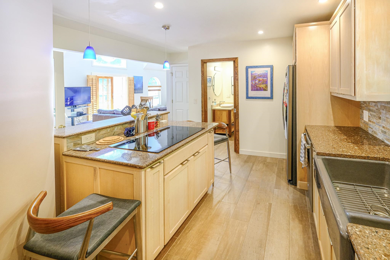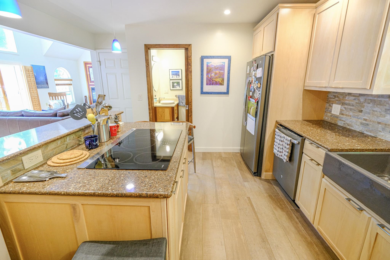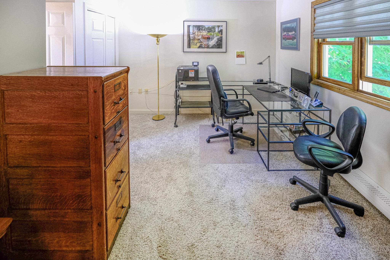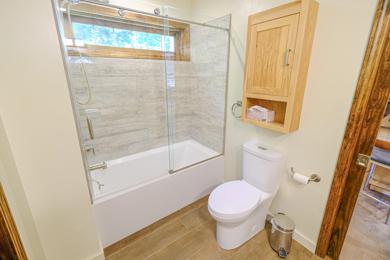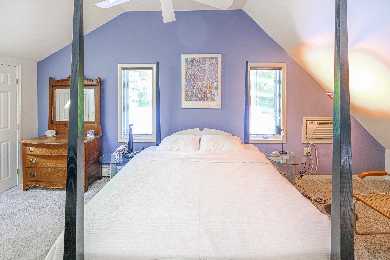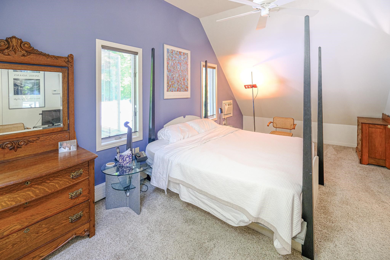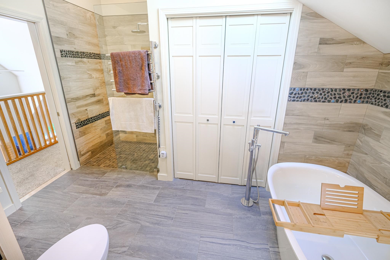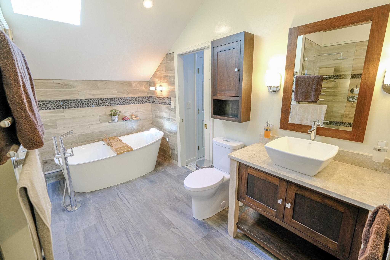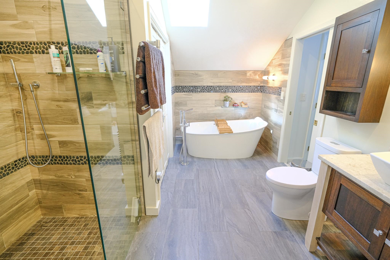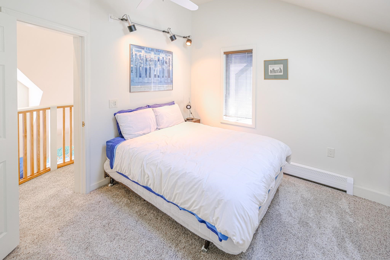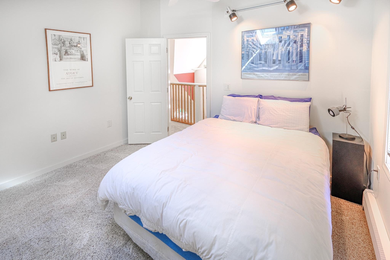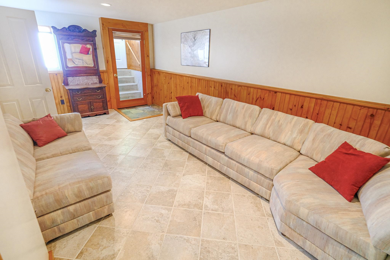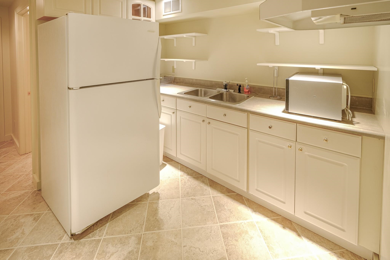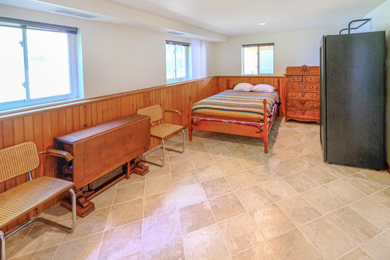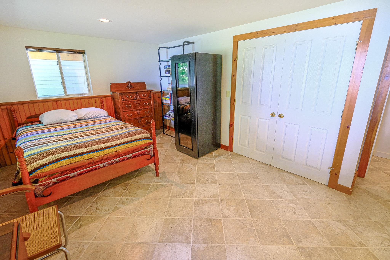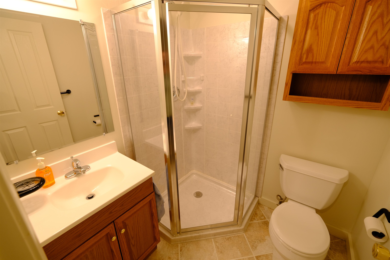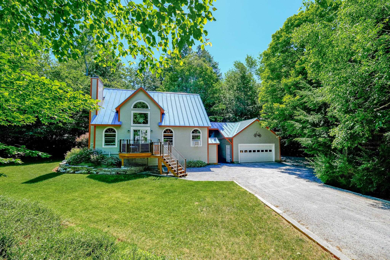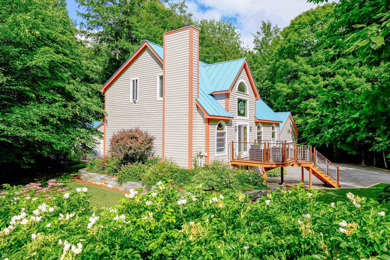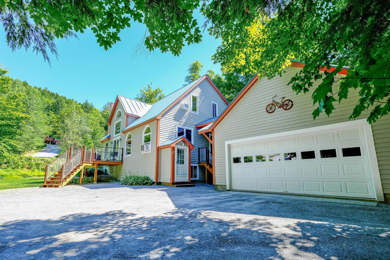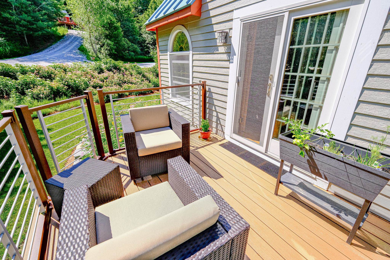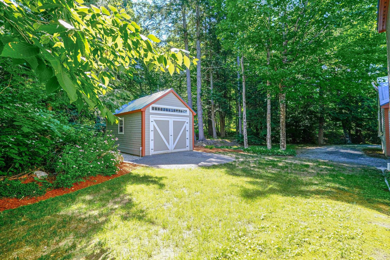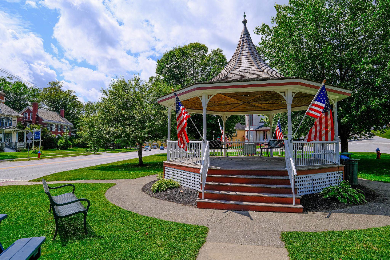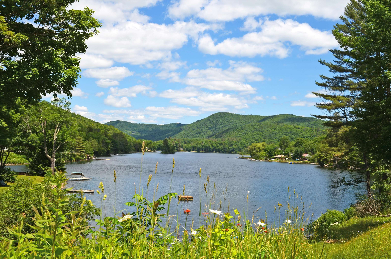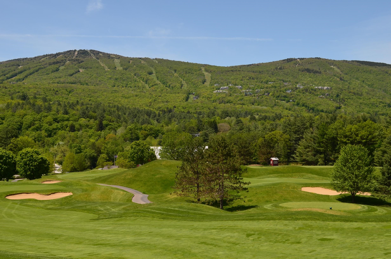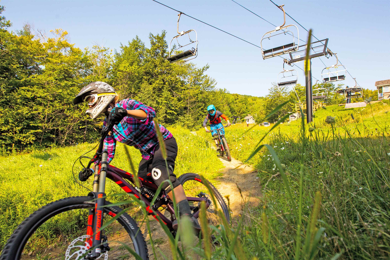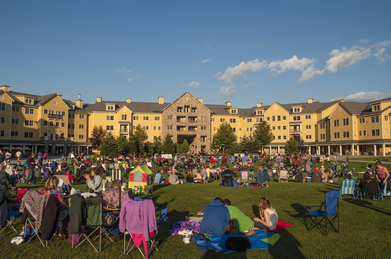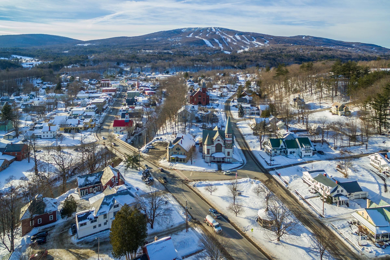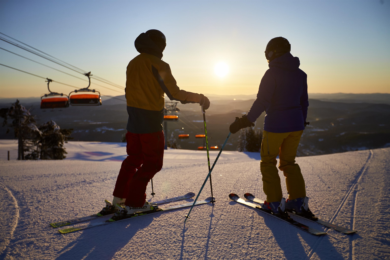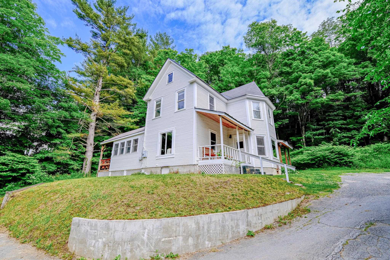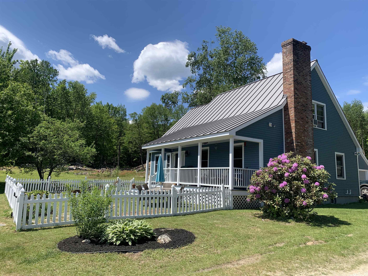1 of 39

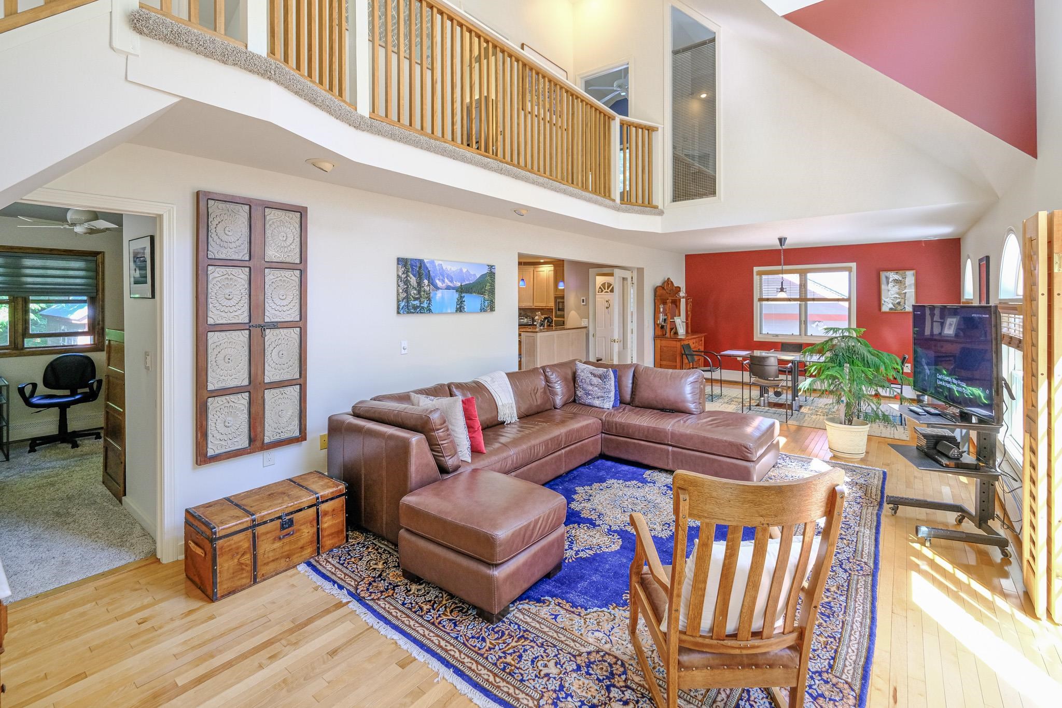
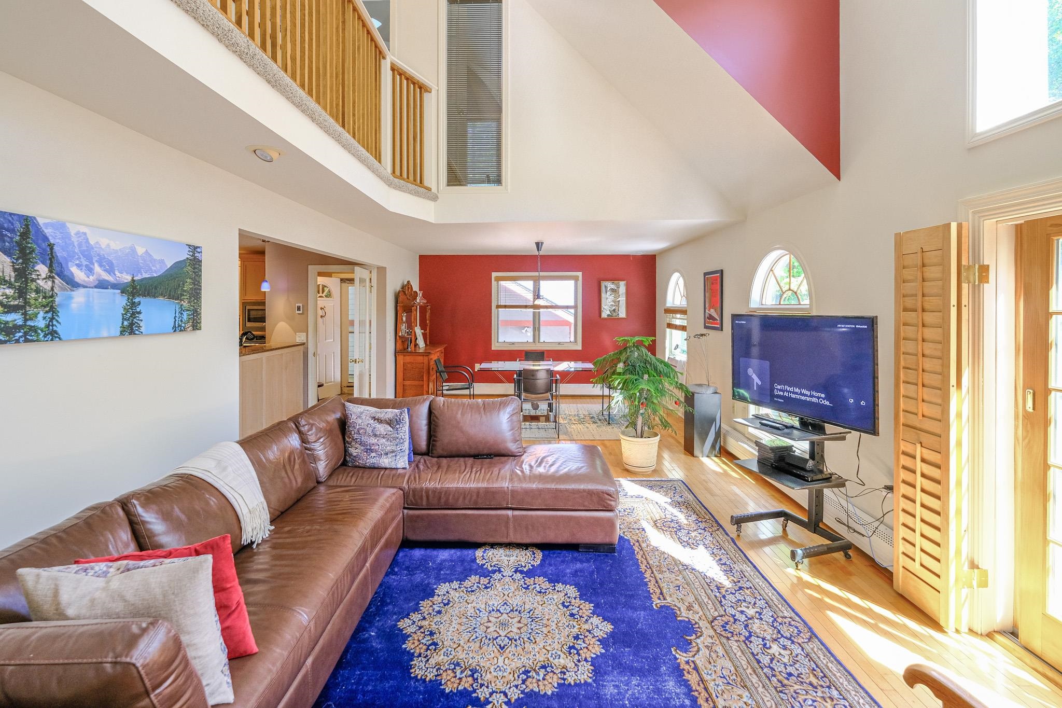
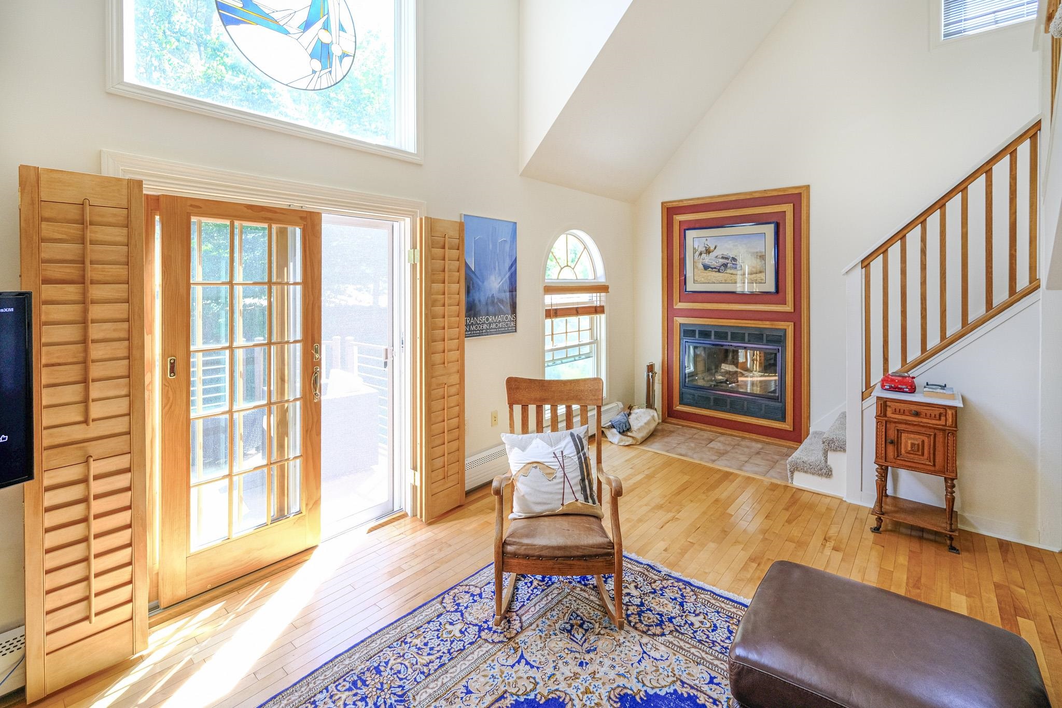
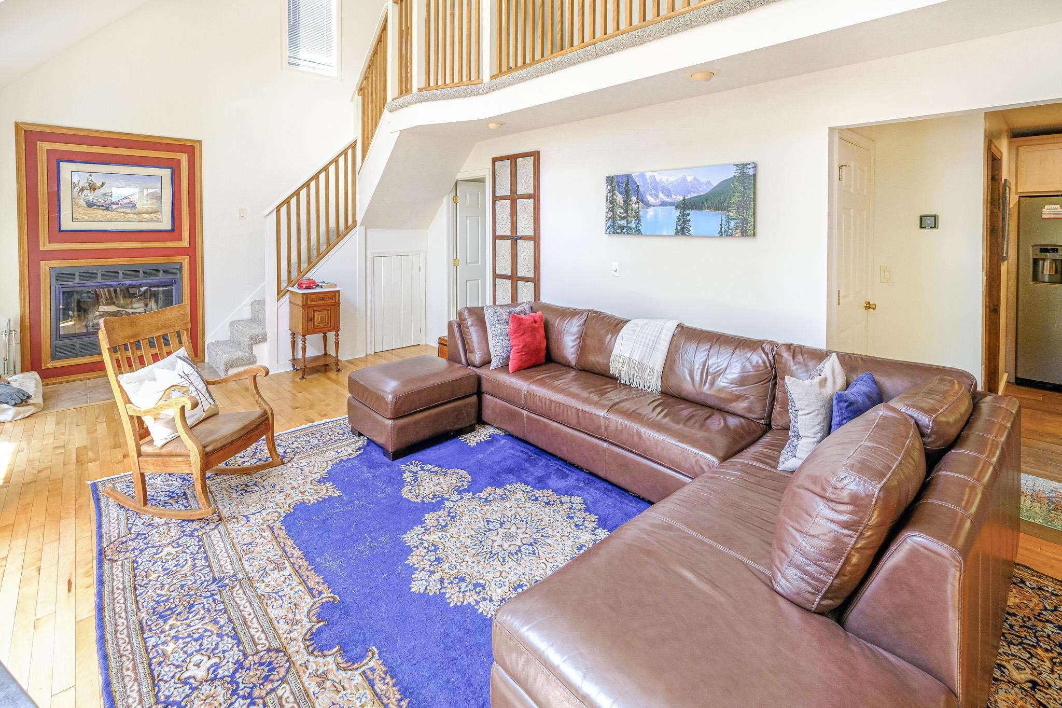
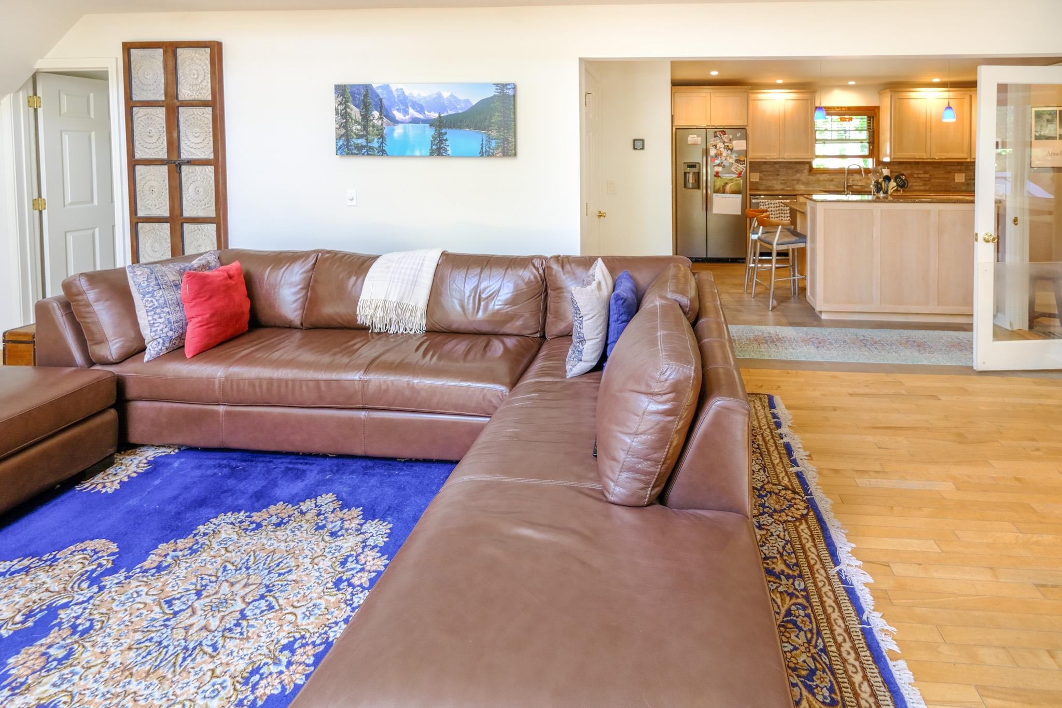
General Property Information
- Property Status:
- Active
- Price:
- $799, 000
- Assessed:
- $0
- Assessed Year:
- County:
- VT-Windsor
- Acres:
- 0.92
- Property Type:
- Single Family
- Year Built:
- 1994
- Agency/Brokerage:
- Katherine Burns
William Raveis Vermont Properties - Bedrooms:
- 4
- Total Baths:
- 3
- Sq. Ft. (Total):
- 2492
- Tax Year:
- 2024
- Taxes:
- $6, 004
- Association Fees:
Move in ready for this coming ski season. Minutes to town and Okemo! Completely renovated and meticulously maintained, this 4 bedroom 3 bath home offers flexibility with a home office suite, family room with wet bar or conversion to an accessory apartment space on the lower level. (Note Seller has a permit for 5 bedroom sewer allocation for any future expansion). The main level features kitchen with custom local cabinetry, high end appliances, quartz countertops and open floor plan. Vaulted ceilings and wood fireplace make this room the focal point for gatherings year round. Main level has a bedroom with a renovated full bath featuring heated tiled floors. Top floor features two spacious bedrooms, oversized renovated bath and laundry facilities. Two exterior decks for outdoor living - one covered for rainy day grilling! Two car garage with work bench and wood stove. Bonus garage is found out back which can house your toys or can become an outdoor game room... The yard is tastefully landscaped and is an easy keeper. Come see all this house has to offer... See attached list of incredible improvements. Owner open to owner financing- terms and conditions apply. Visit the Okemo real estate community today. Taxes are based on current town assessment.
Interior Features
- # Of Stories:
- 2
- Sq. Ft. (Total):
- 2492
- Sq. Ft. (Above Ground):
- 2492
- Sq. Ft. (Below Ground):
- 0
- Sq. Ft. Unfinished:
- 0
- Rooms:
- 6
- Bedrooms:
- 4
- Baths:
- 3
- Interior Desc:
- Blinds, Ceiling Fan, Dining Area, Fireplace - Wood, Fireplaces - 1, Furnished, Living/Dining, Primary BR w/ BA, Natural Light, Skylight, Soaking Tub, Vaulted Ceiling, Laundry - 2nd Floor
- Appliances Included:
- Cooktop - Electric, Dishwasher, Dryer, Microwave, Oven - Wall, Refrigerator, Washer
- Flooring:
- Carpet, Tile, Wood
- Heating Cooling Fuel:
- Oil
- Water Heater:
- Basement Desc:
- Exterior Access, Finished, Full, Insulated, Interior Access, Stairs - Exterior, Stairs - Interior
Exterior Features
- Style of Residence:
- Contemporary
- House Color:
- Time Share:
- No
- Resort:
- Exterior Desc:
- Exterior Details:
- Deck, Natural Shade, Shed
- Amenities/Services:
- Land Desc.:
- Country Setting, Landscaped, Level, Ski Area
- Suitable Land Usage:
- Roof Desc.:
- Metal
- Driveway Desc.:
- Gravel
- Foundation Desc.:
- Concrete
- Sewer Desc.:
- Public
- Garage/Parking:
- Yes
- Garage Spaces:
- 2
- Road Frontage:
- 160
Other Information
- List Date:
- 2024-07-12
- Last Updated:
- 2024-11-05 17:35:45


