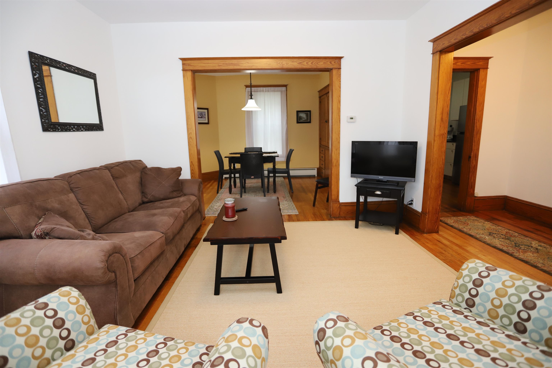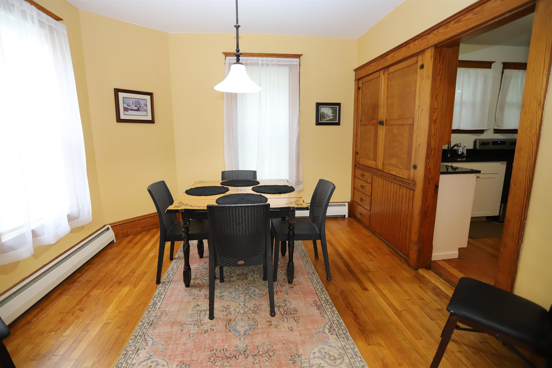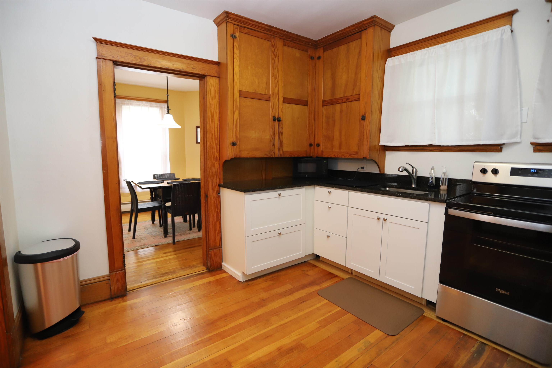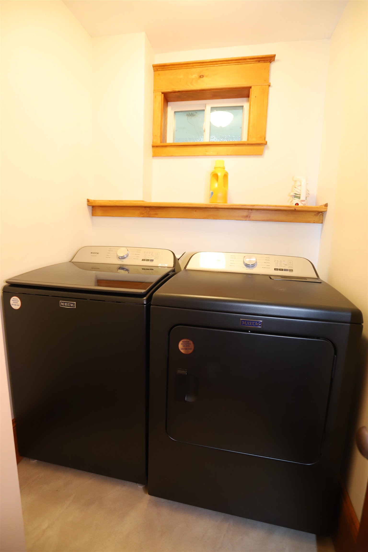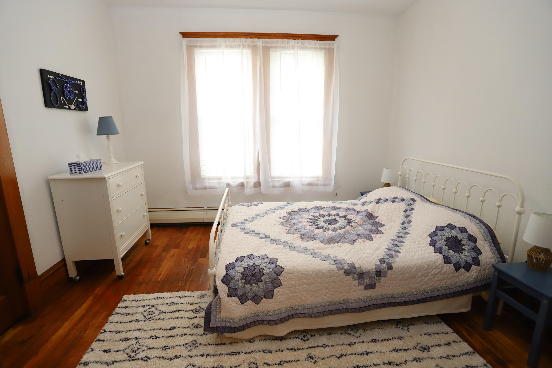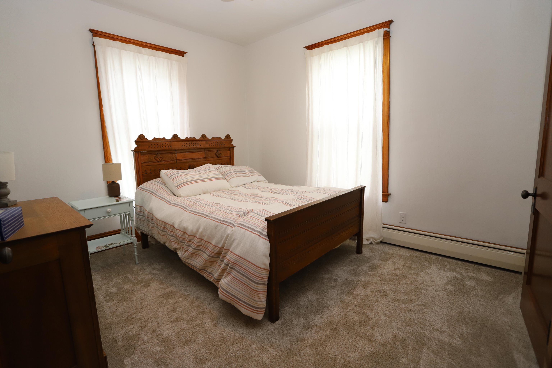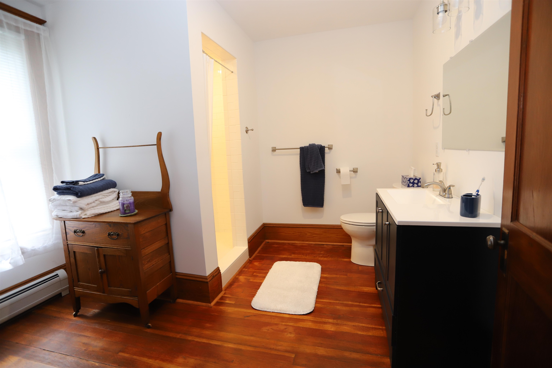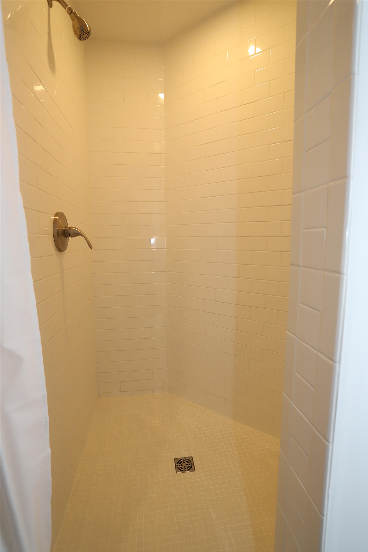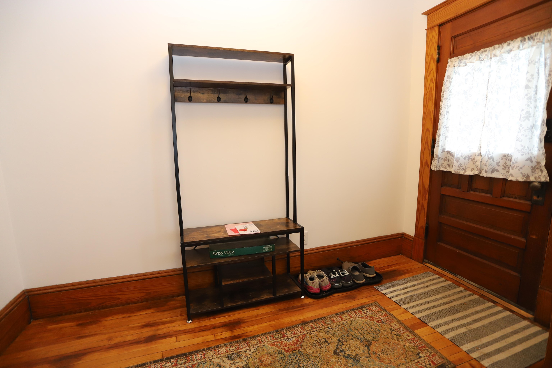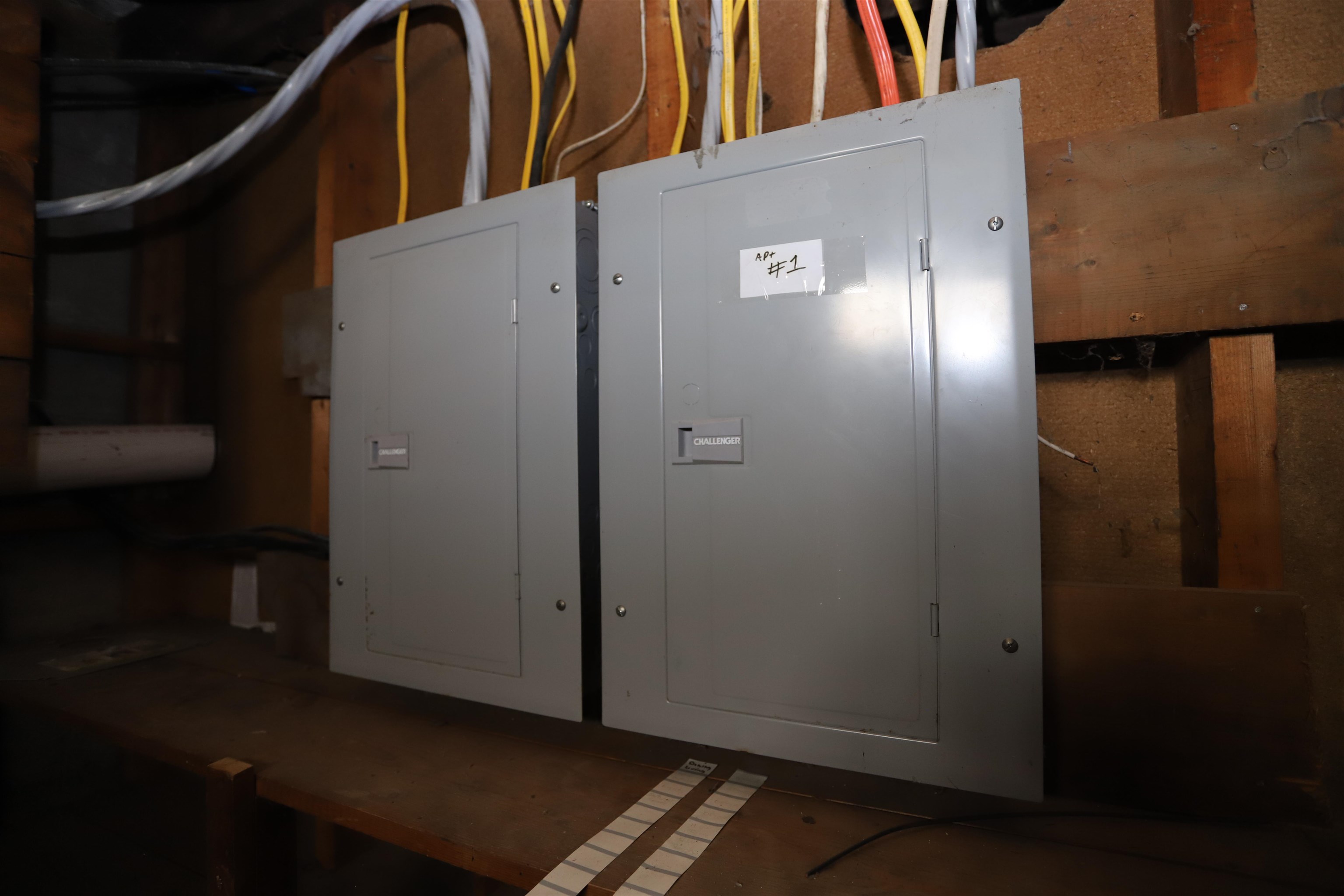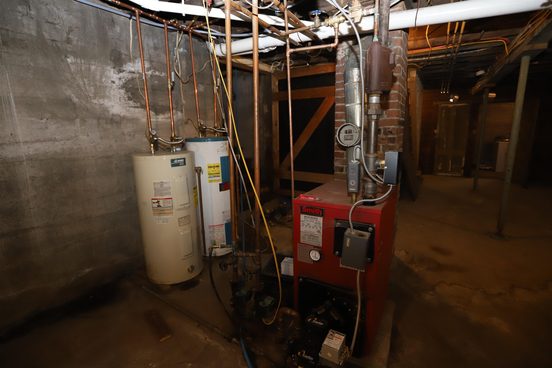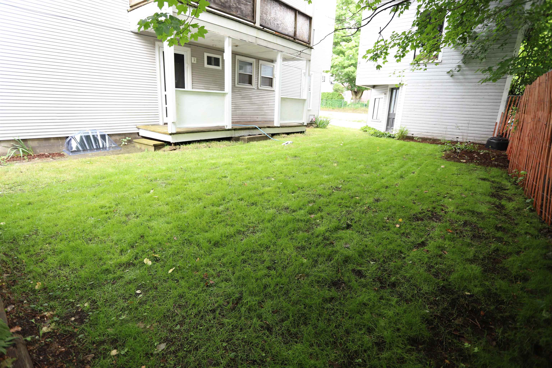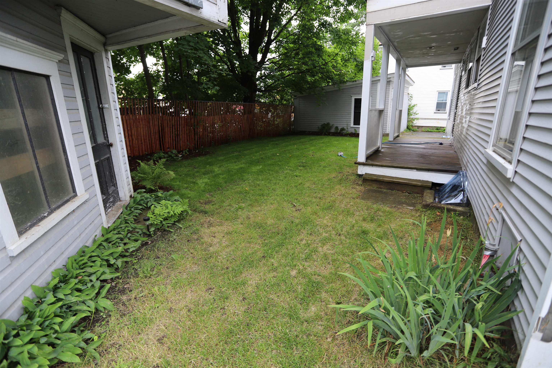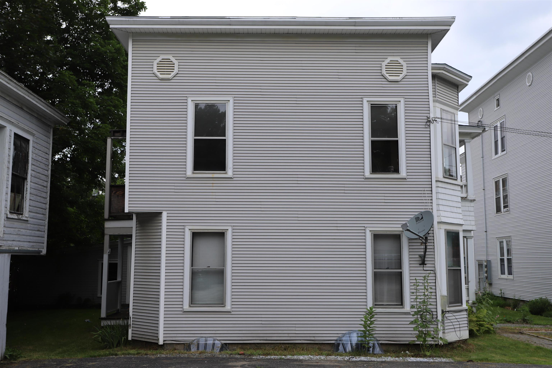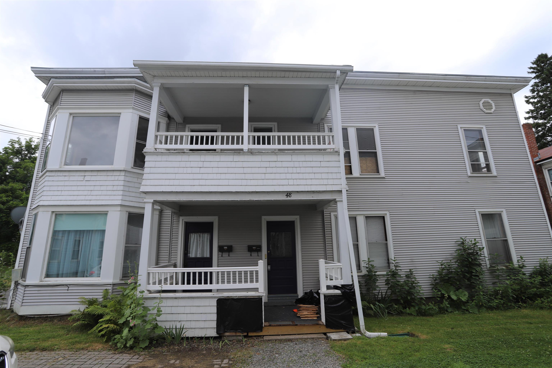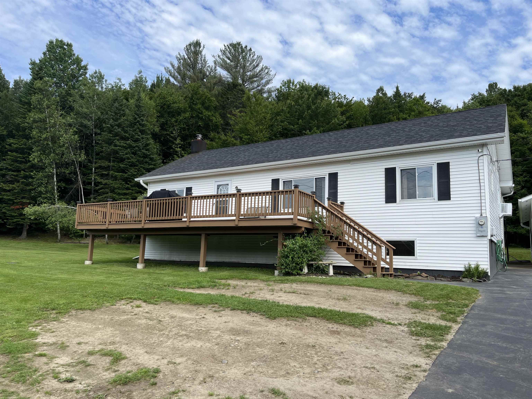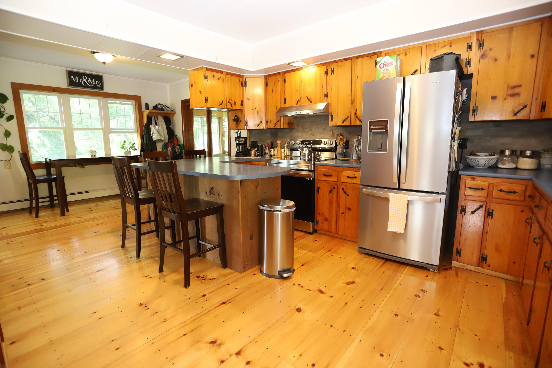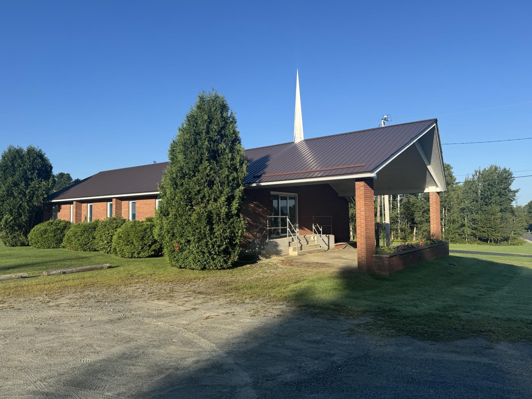1 of 22
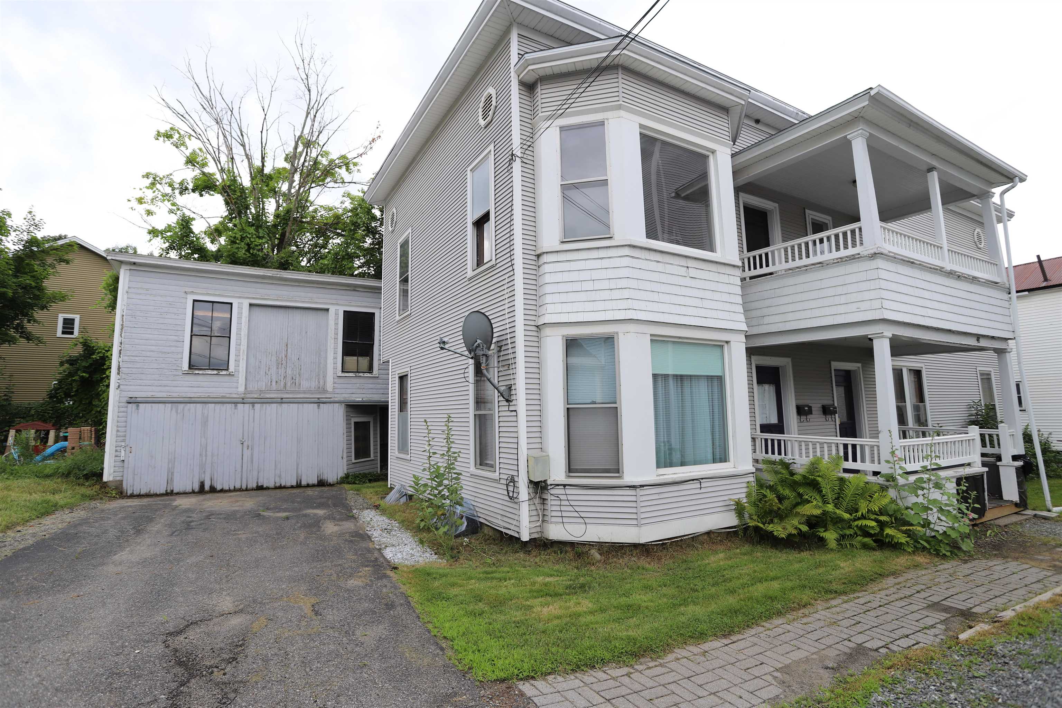
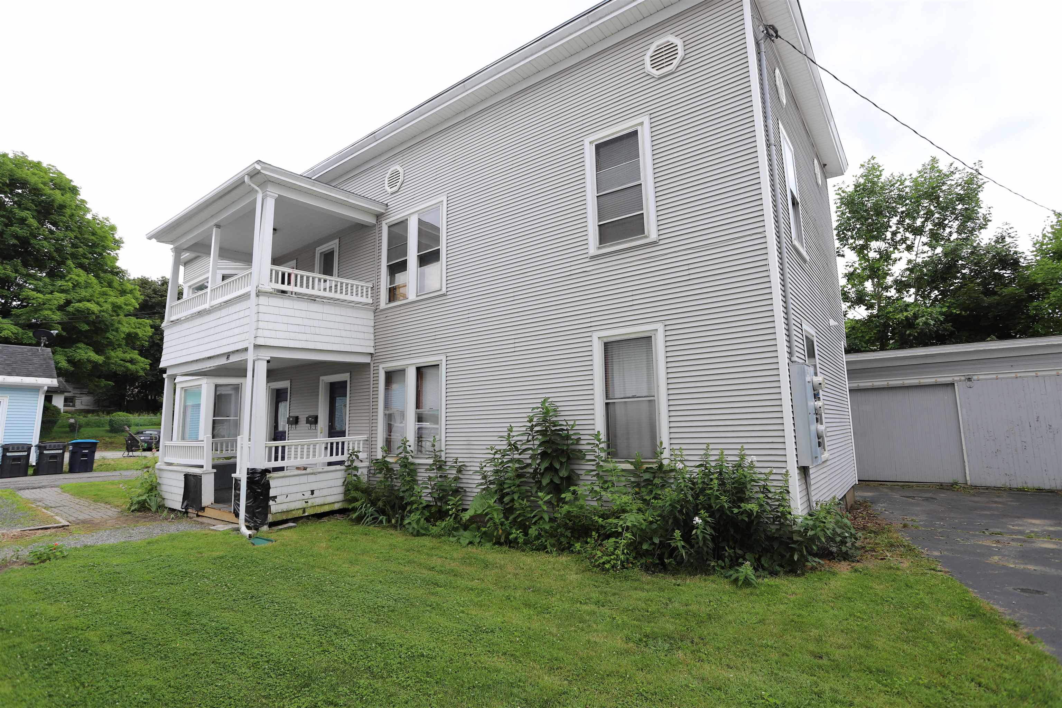
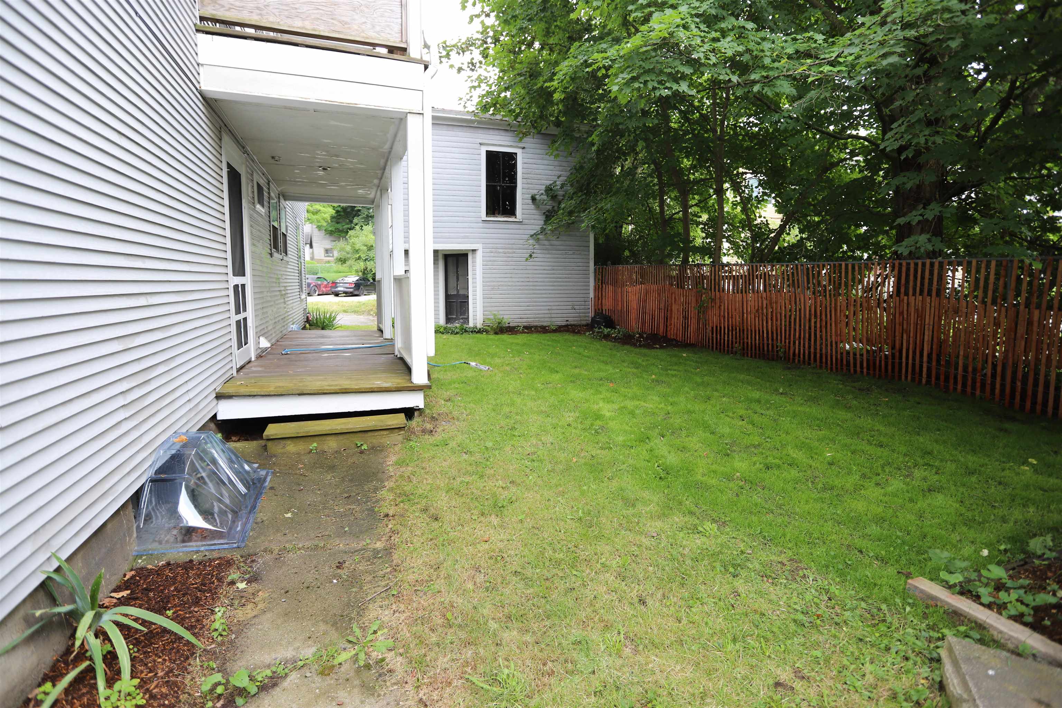
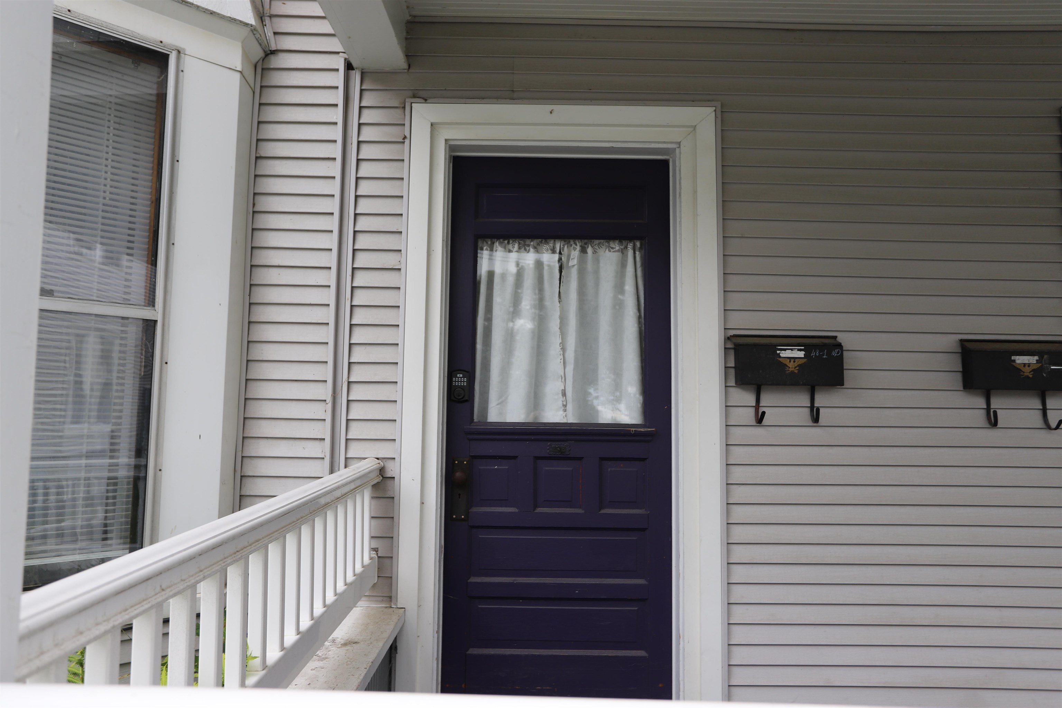
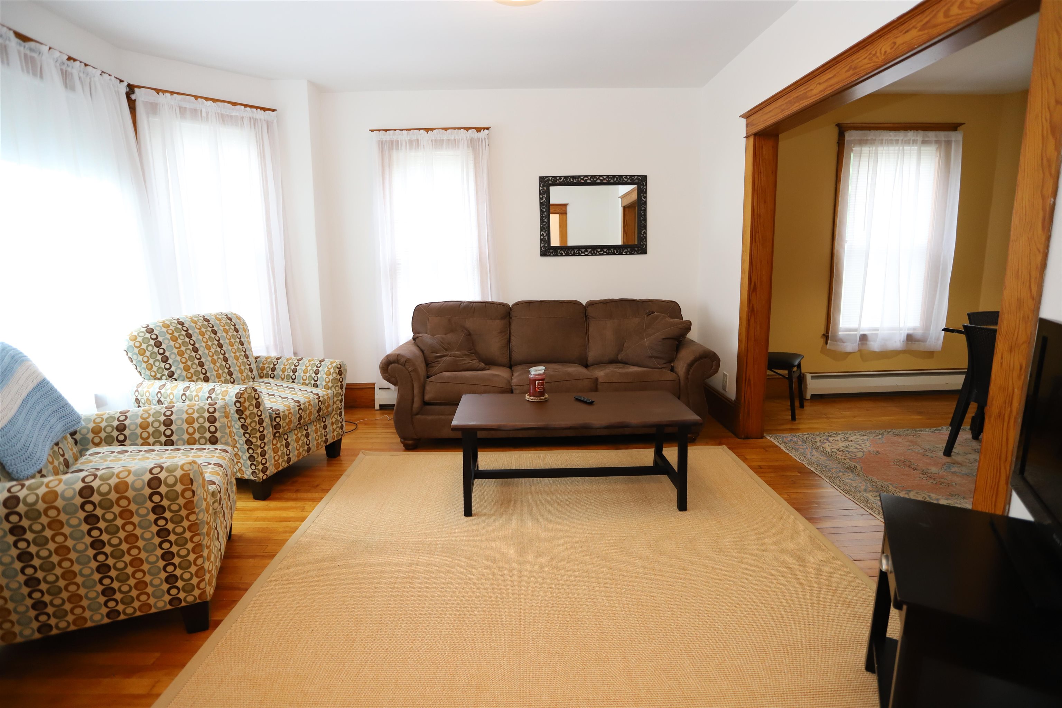

General Property Information
- Property Status:
- Active Under Contract
- Price:
- $169, 900
- Unit Number
- 1
- Assessed:
- $0
- Assessed Year:
- County:
- VT-Orleans
- Acres:
- 0.10
- Property Type:
- Condo
- Year Built:
- 1900
- Agency/Brokerage:
- Tara Cote
Jim Campbell Real Estate - Bedrooms:
- 2
- Total Baths:
- 1
- Sq. Ft. (Total):
- 1012
- Tax Year:
- Taxes:
- $0
- Association Fees:
Spacious and charming condo unit in beautiful downtown Newport, VT. This Unit #1 is on the first floor of a two unit condominium and offers 1, 012 sq. ft of living area that consists of 2 bedrooms, 3/4 bath, an updated kitchen, formal dining room, bright living room, laundry area, and a covered porch/balcony. Original charm & character throughout; beautiful woodwork, hardwood flooring, built-in cabinetry in the dining room, solid wood doors, etc. Numerous updates over the years include newer electrical, counters, modern bathroom with a tiled shower, vinyl siding and so much more. This unit includes two parking spots, storage space in the detached garage and a small common back lawn area. The monthly association fees estimated at $200 per month and include trash removal, building insurance, snow removal, mowing, building maintenance, etc. Each unit is responsible for their own heating expense (prior year was +/-$160/ mo. per unit), water and sewer (approx. $200/ qtr.) and real estate taxes (projected to be approx. $150/mo. per unit). Comcast high speed internet and cable is available within this unit. All located within easy walking distance to downtown amenities, library, Lake Memphremagog, boardwalk & bike path, etc. This condo is very affordable, efficient to own & ready for immediate occupancy.
Interior Features
- # Of Stories:
- 1
- Sq. Ft. (Total):
- 1012
- Sq. Ft. (Above Ground):
- 1012
- Sq. Ft. (Below Ground):
- 0
- Sq. Ft. Unfinished:
- 1188
- Rooms:
- 7
- Bedrooms:
- 2
- Baths:
- 1
- Interior Desc:
- Blinds, Ceiling Fan, Dining Area, Natural Woodwork, Other, Laundry - 1st Floor
- Appliances Included:
- Dryer, Microwave, Range - Electric, Refrigerator, Washer
- Flooring:
- Hardwood, Laminate, Softwood
- Heating Cooling Fuel:
- Oil
- Water Heater:
- Basement Desc:
- Stairs - Interior, Storage - Assigned
Exterior Features
- Style of Residence:
- Other
- House Color:
- Grey
- Time Share:
- No
- Resort:
- No
- Exterior Desc:
- Exterior Details:
- Natural Shade, Other - See Remarks, Outbuilding, Porch - Covered
- Amenities/Services:
- Land Desc.:
- City Lot, Landscaped, Level
- Suitable Land Usage:
- Residential
- Roof Desc.:
- Membrane
- Driveway Desc.:
- Paved, Right-Of-Way (ROW)
- Foundation Desc.:
- Concrete
- Sewer Desc.:
- Public
- Garage/Parking:
- Yes
- Garage Spaces:
- 1
- Road Frontage:
- 0
Other Information
- List Date:
- 2024-07-12
- Last Updated:
- 2024-10-28 14:33:12


