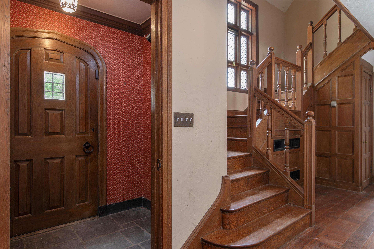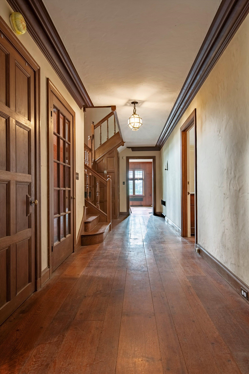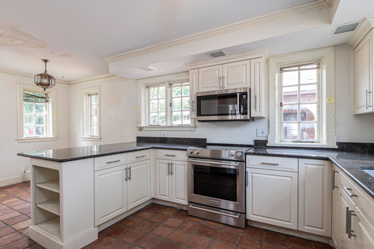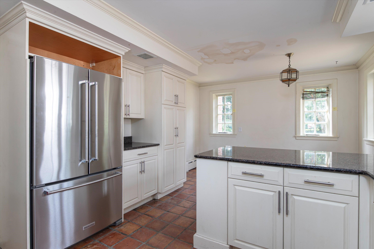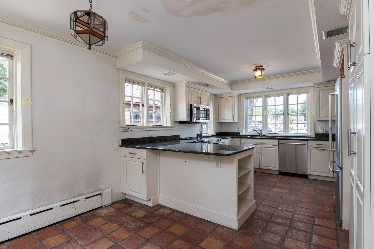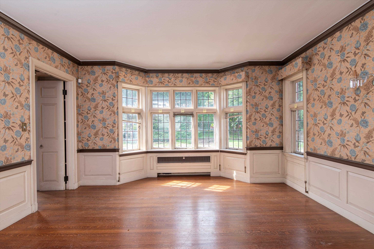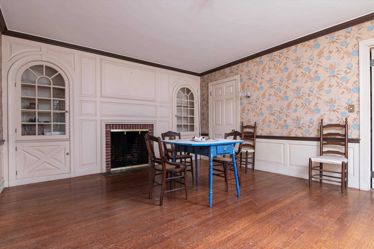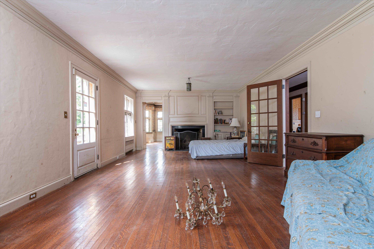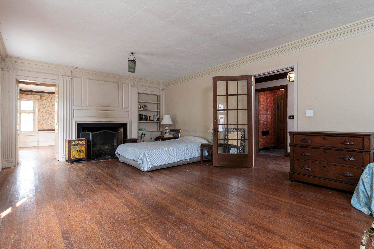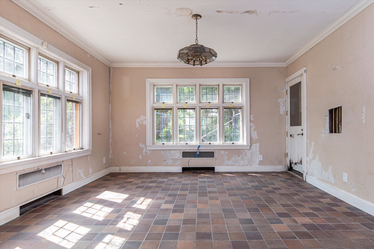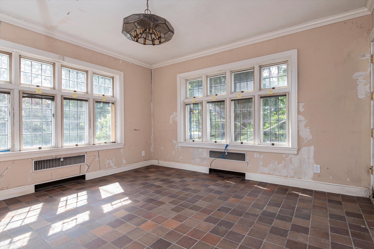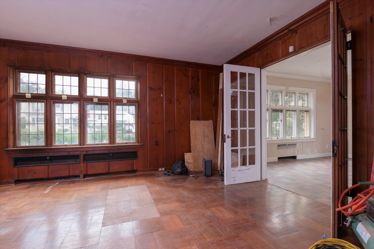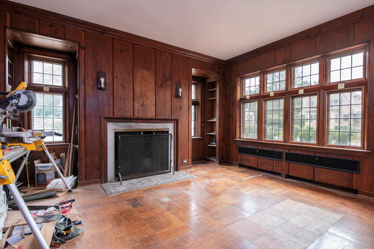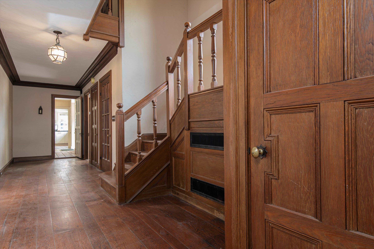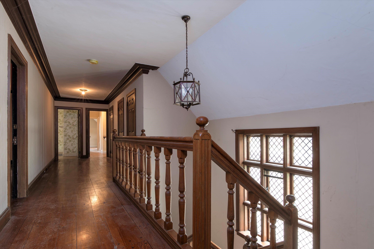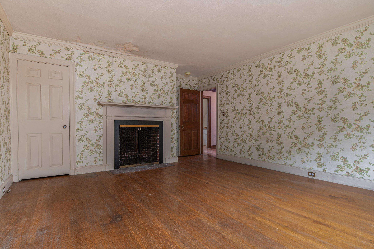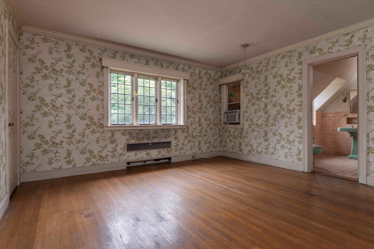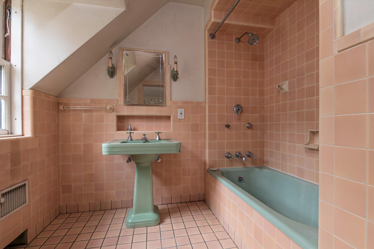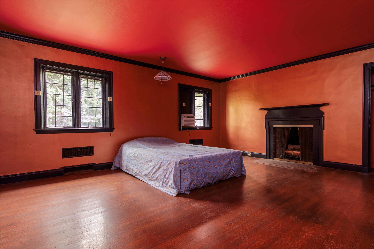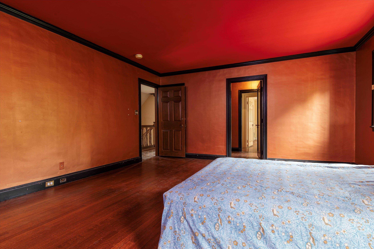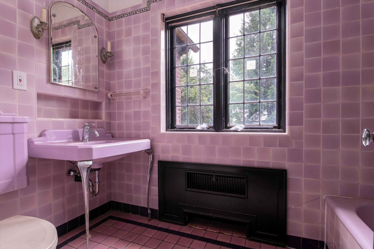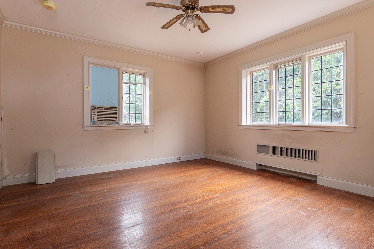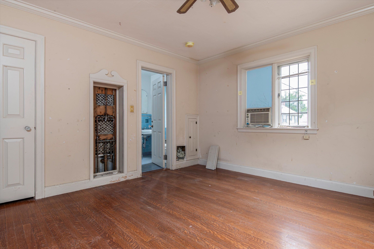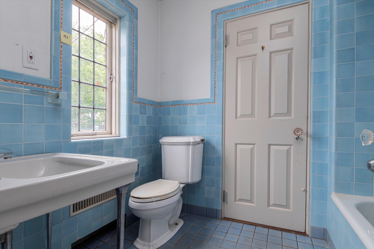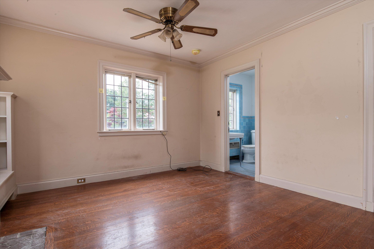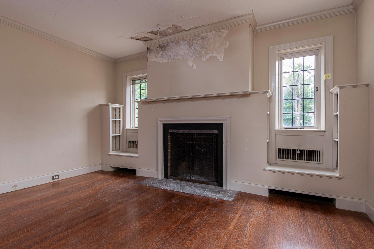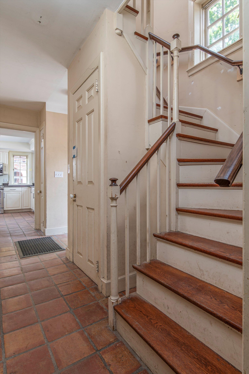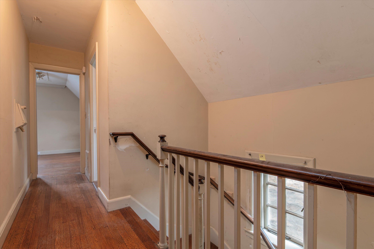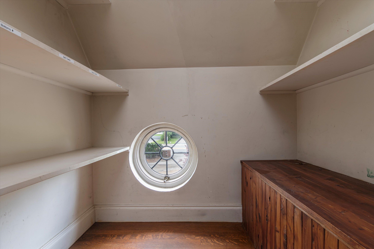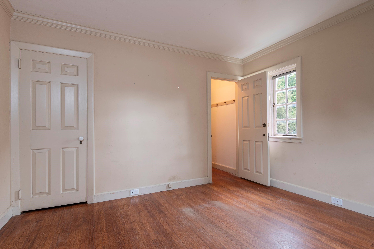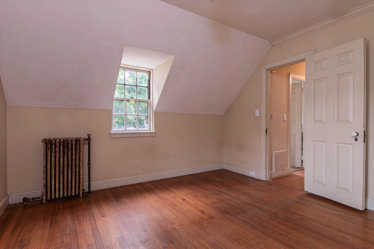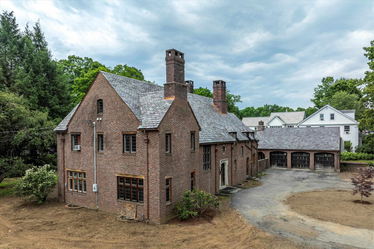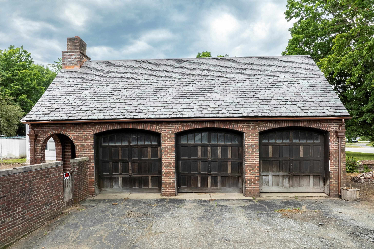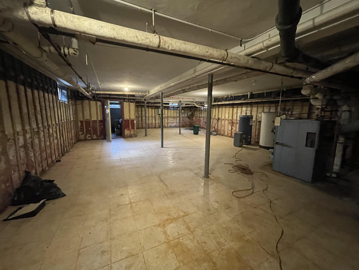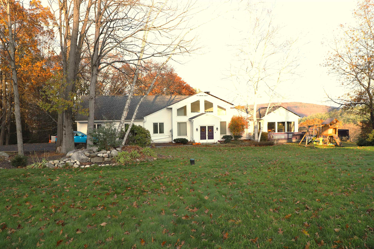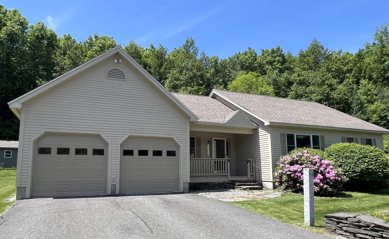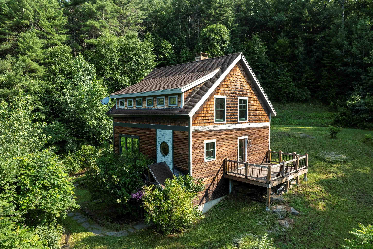1 of 40
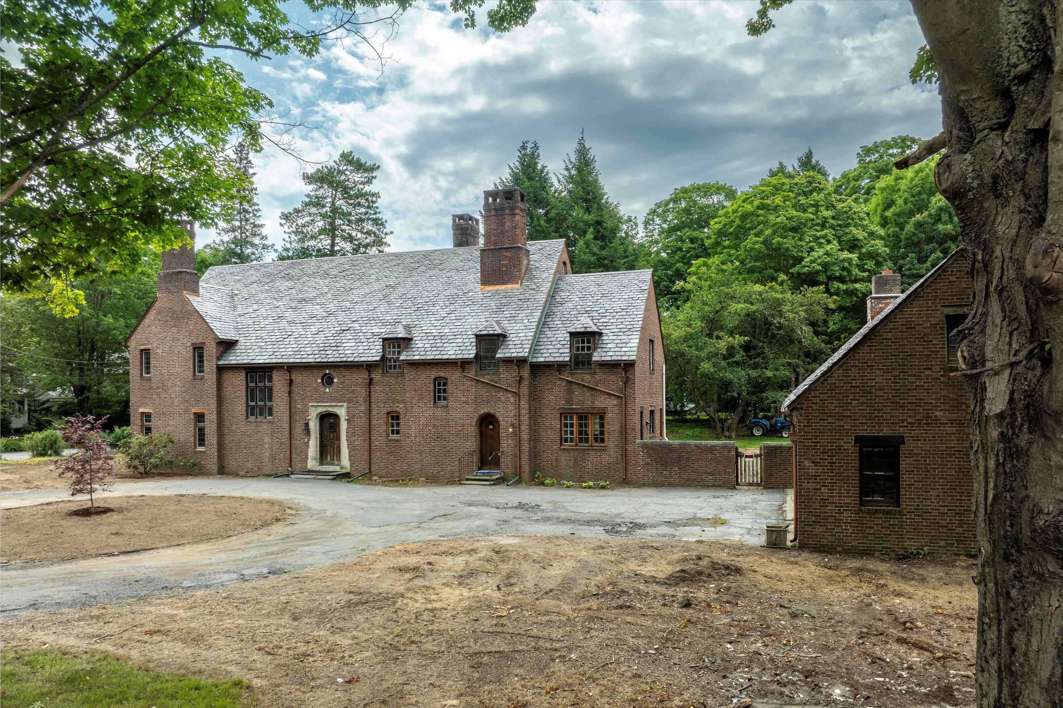
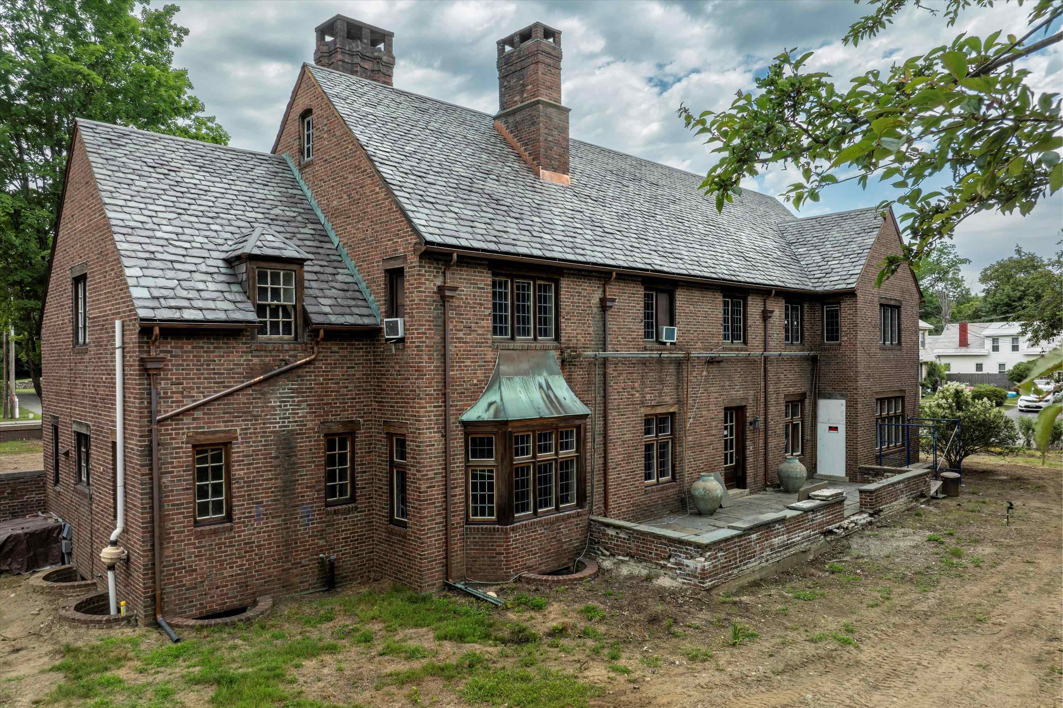
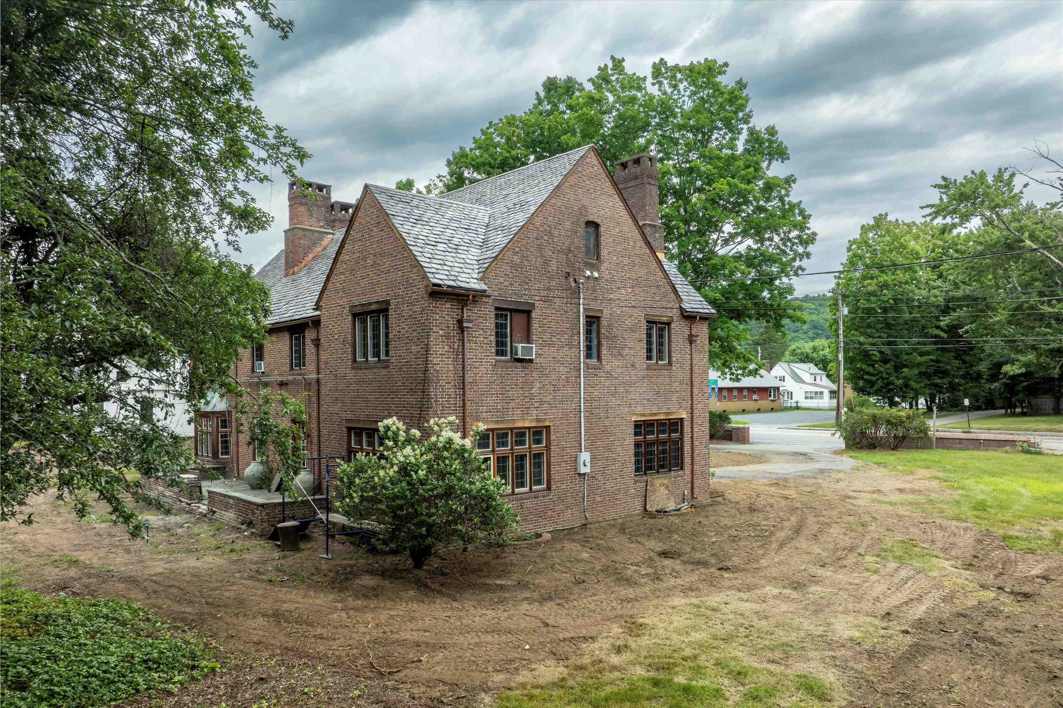
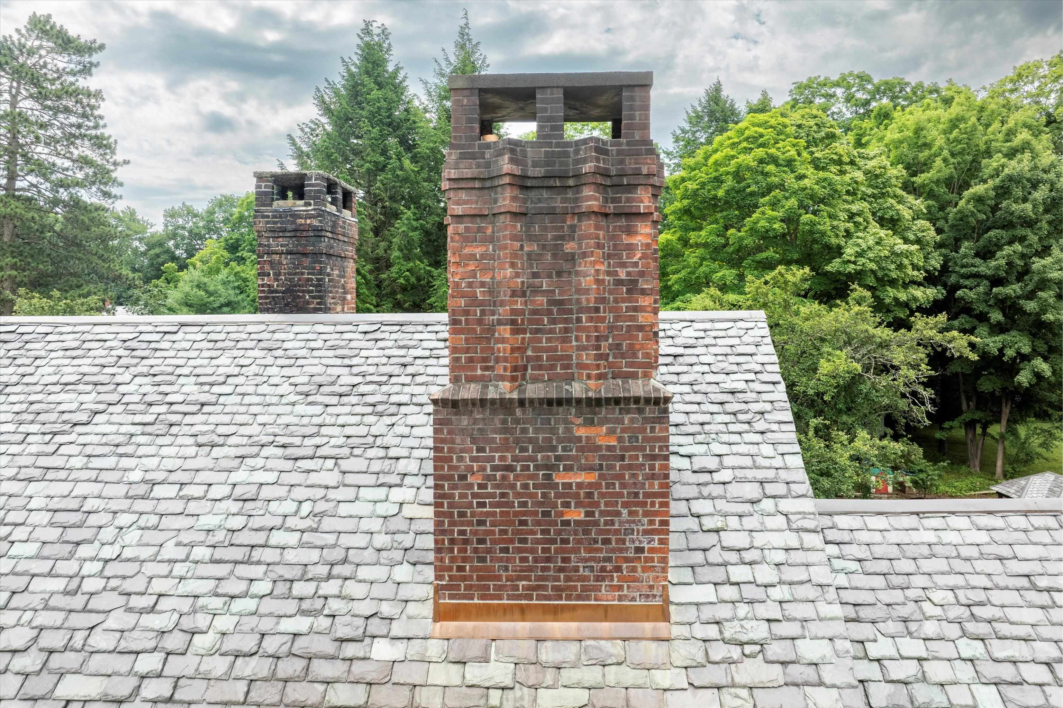

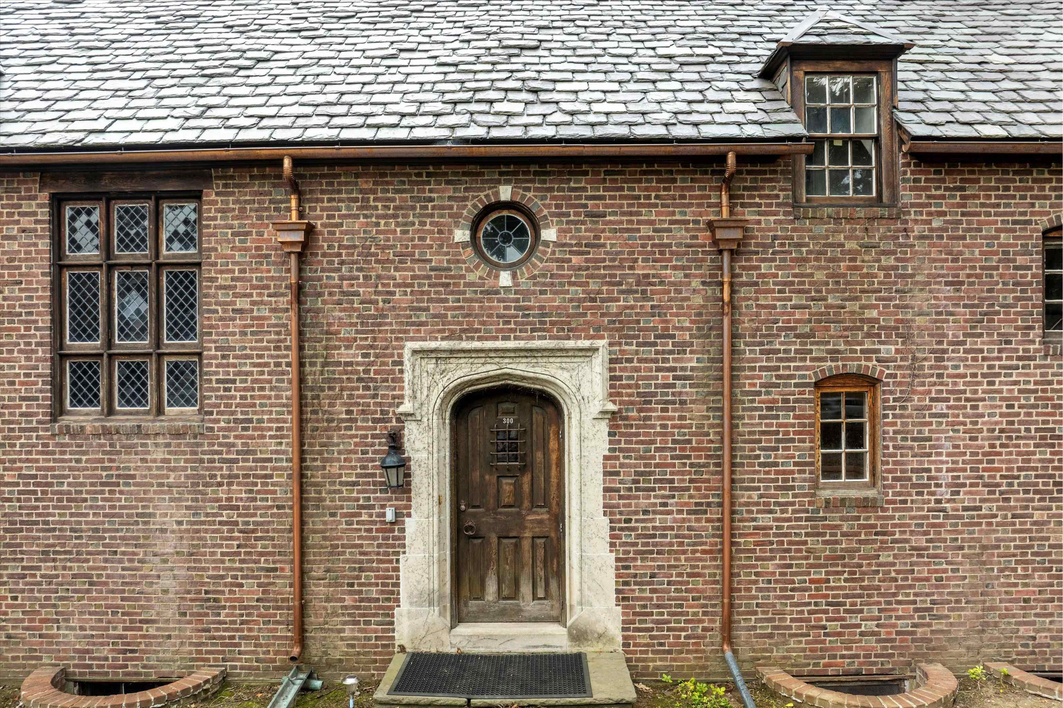
General Property Information
- Property Status:
- Active
- Price:
- $499, 000
- Assessed:
- $0
- Assessed Year:
- County:
- VT-Windham
- Acres:
- 0.80
- Property Type:
- Single Family
- Year Built:
- 1934
- Agency/Brokerage:
- Laura D'Angelo
Berkley & Veller Greenwood Country - Bedrooms:
- 5
- Total Baths:
- 5
- Sq. Ft. (Total):
- 3913
- Tax Year:
- 2024
- Taxes:
- $11, 462
- Association Fees:
Exceptional 1930’s Tudor home resurrected from the grips of years-long neglect and well on its way back to its full splendor. The handsome brick exterior is accented with new copper gutters and restored, period wood – casement windows and capped with a fully repaired slate-roof and multiple chimneys. The spacious home offers 11 rooms. In addition to 5 generous-sized bedrooms and 4 baths, the home boasts a bright and cheery eat-in kitchen with ceramic tile flooring and new appliances, a large light-filled dining room with built-in cabinets and a fireplace, a grand living room with a fireplace and French doors to the back patio, a luminous sunroom with ceramic flooring and a stately wood-paneled office/study with a fireplace. The beautiful grounds are cleared and prepared for new landscaping to flourish. The garden features a fountain, a contemplative fish pool and a playhouse. The three-car carriage-house garage is a plus. The home is being sold AS-IS. PLEASE READ the Property Description in the listing documents which outlines all the significant restoration work completed to date: electrical, plumbing, carpentry, heating, mold remediation, landscaping and more. While tremendous work has been done so far to repair, restore and improve the home, additional work needs to be completed before it can be a full-time residence. Zoned RN-54 with permitted/conditional uses for possible offices or a Bed & Breakfast [See documents]. Open House: Sunday, 7/14, 10am-12pm.
Interior Features
- # Of Stories:
- 2.5
- Sq. Ft. (Total):
- 3913
- Sq. Ft. (Above Ground):
- 3913
- Sq. Ft. (Below Ground):
- 0
- Sq. Ft. Unfinished:
- 1984
- Rooms:
- 10
- Bedrooms:
- 5
- Baths:
- 5
- Interior Desc:
- Cedar Closet, Dining Area, Fireplaces - 3+, Kitchen/Dining, Primary BR w/ BA, Natural Light, Natural Woodwork, Storage - Indoor, Laundry - Basement, Attic - Walkup
- Appliances Included:
- Dishwasher, Microwave, Refrigerator-Energy Star, Stove - Electric, Water Heater - Tank
- Flooring:
- Ceramic Tile, Hardwood
- Heating Cooling Fuel:
- Oil
- Water Heater:
- Basement Desc:
- Concrete
Exterior Features
- Style of Residence:
- Tudor
- House Color:
- Brick
- Time Share:
- No
- Resort:
- Exterior Desc:
- Exterior Details:
- Garden Space, Natural Shade, Other - See Remarks, Outbuilding, Patio
- Amenities/Services:
- Land Desc.:
- City Lot, Open, Other, Wooded
- Suitable Land Usage:
- Roof Desc.:
- Slate
- Driveway Desc.:
- Circular, Dirt, Paved
- Foundation Desc.:
- Concrete
- Sewer Desc.:
- Public
- Garage/Parking:
- Yes
- Garage Spaces:
- 3
- Road Frontage:
- 160
Other Information
- List Date:
- 2024-07-12
- Last Updated:
- 2024-07-17 11:15:11


