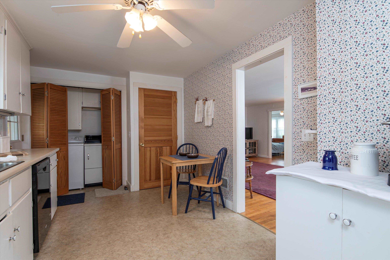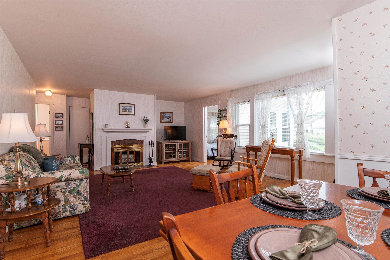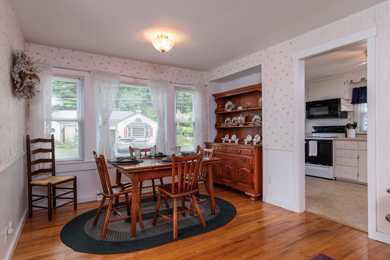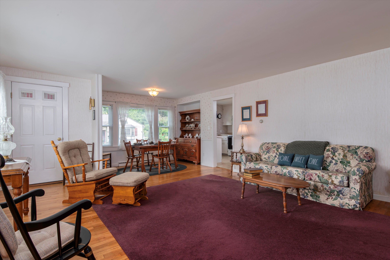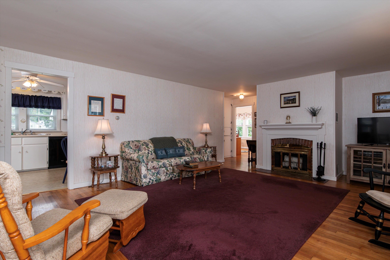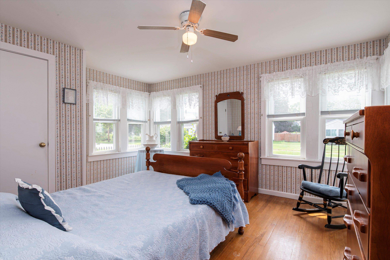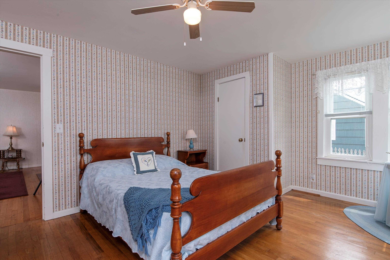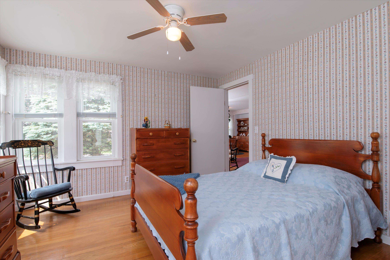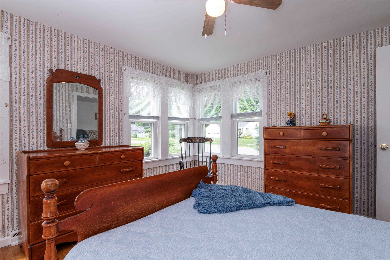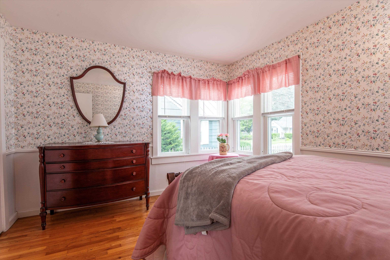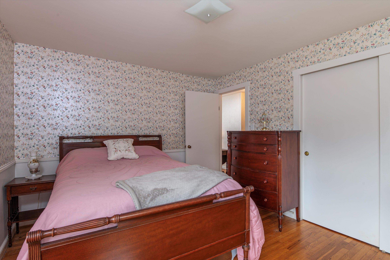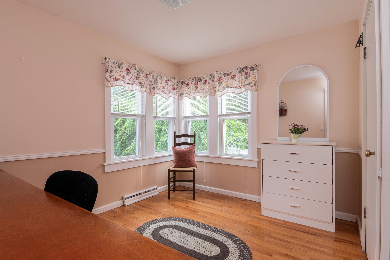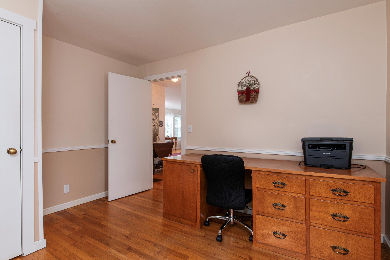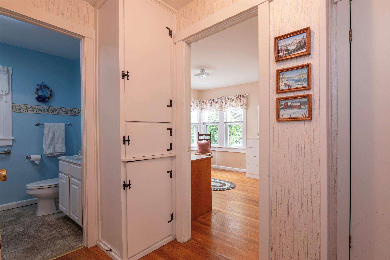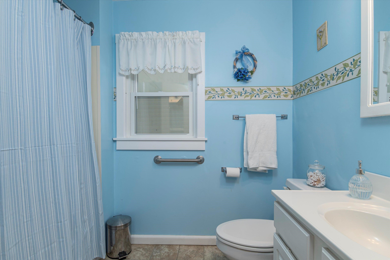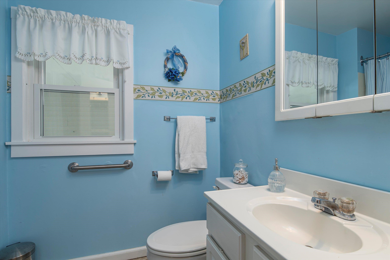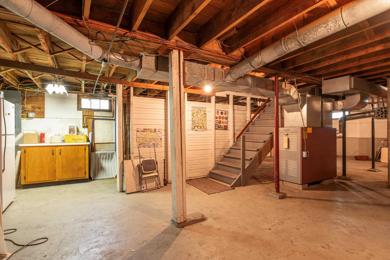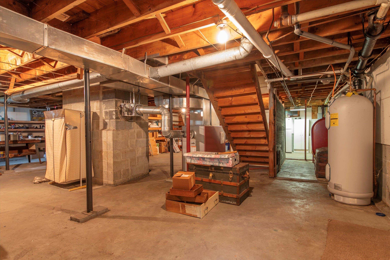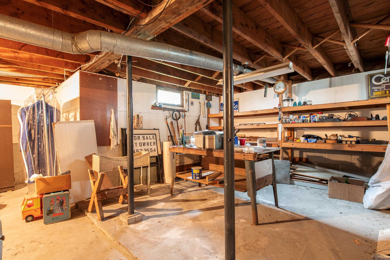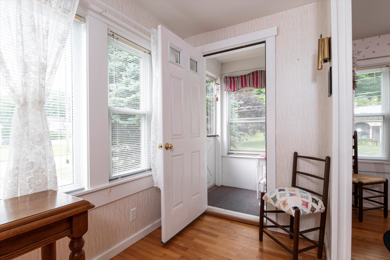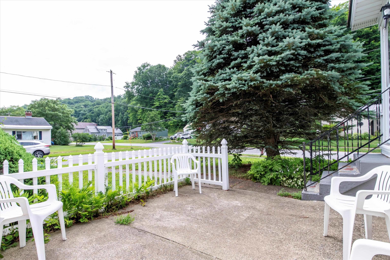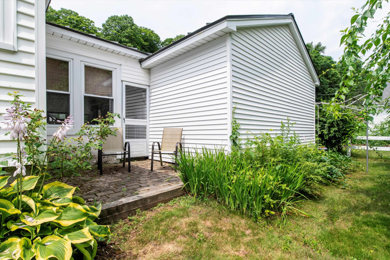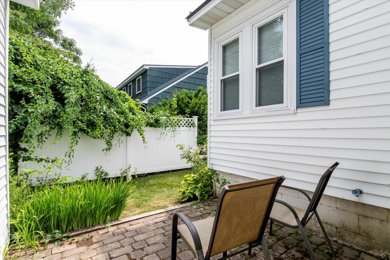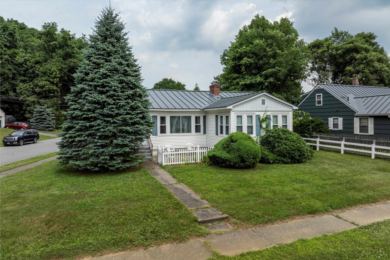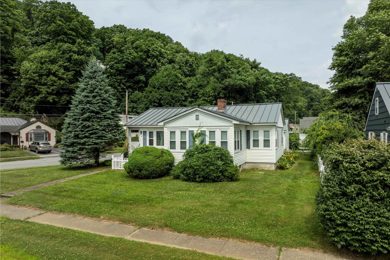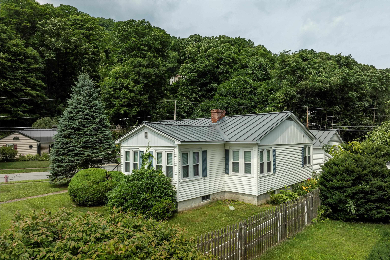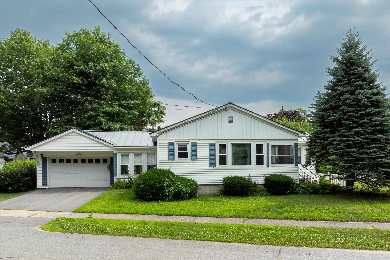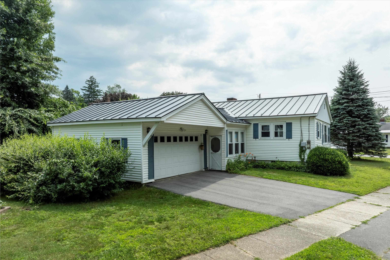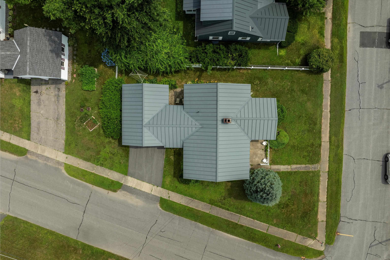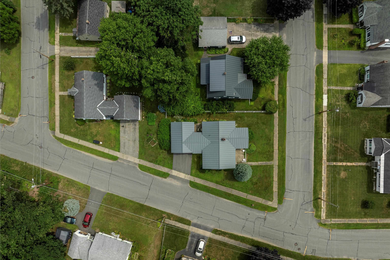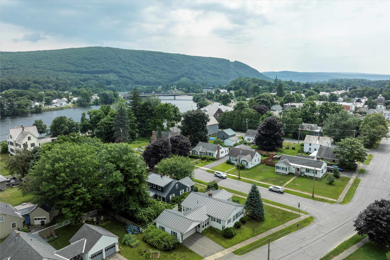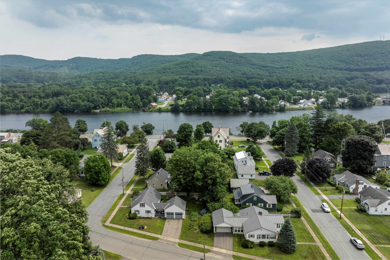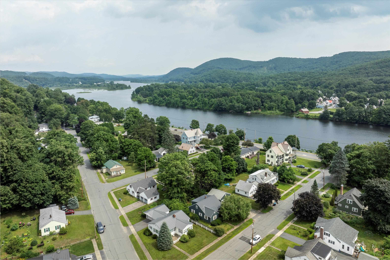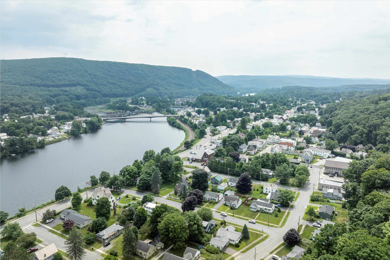1 of 40
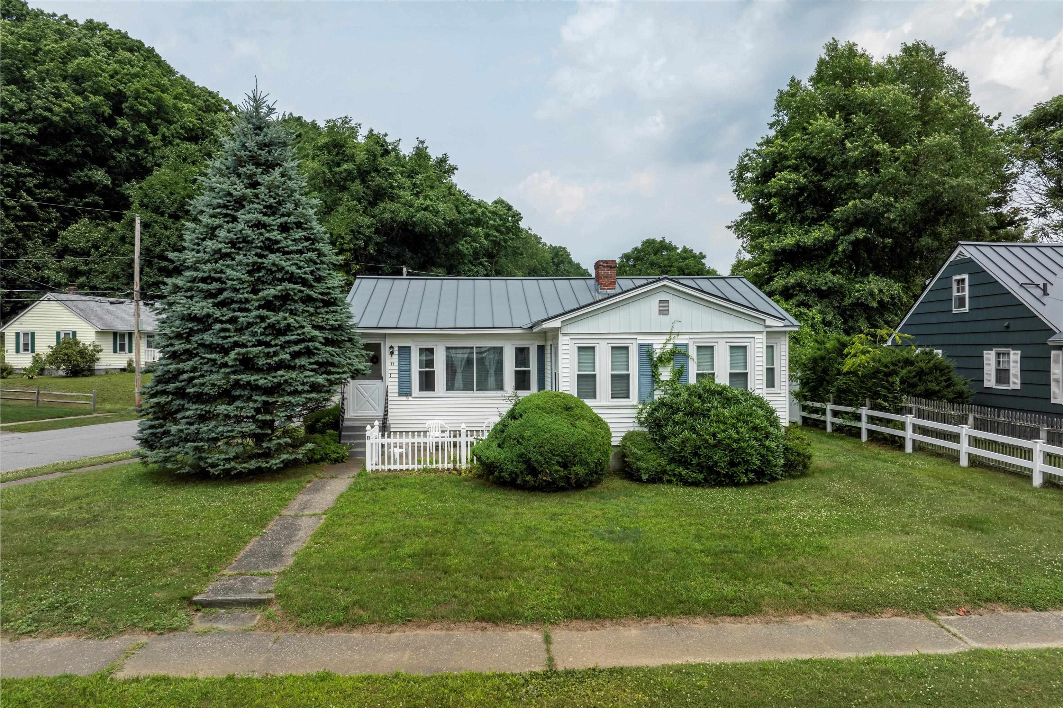
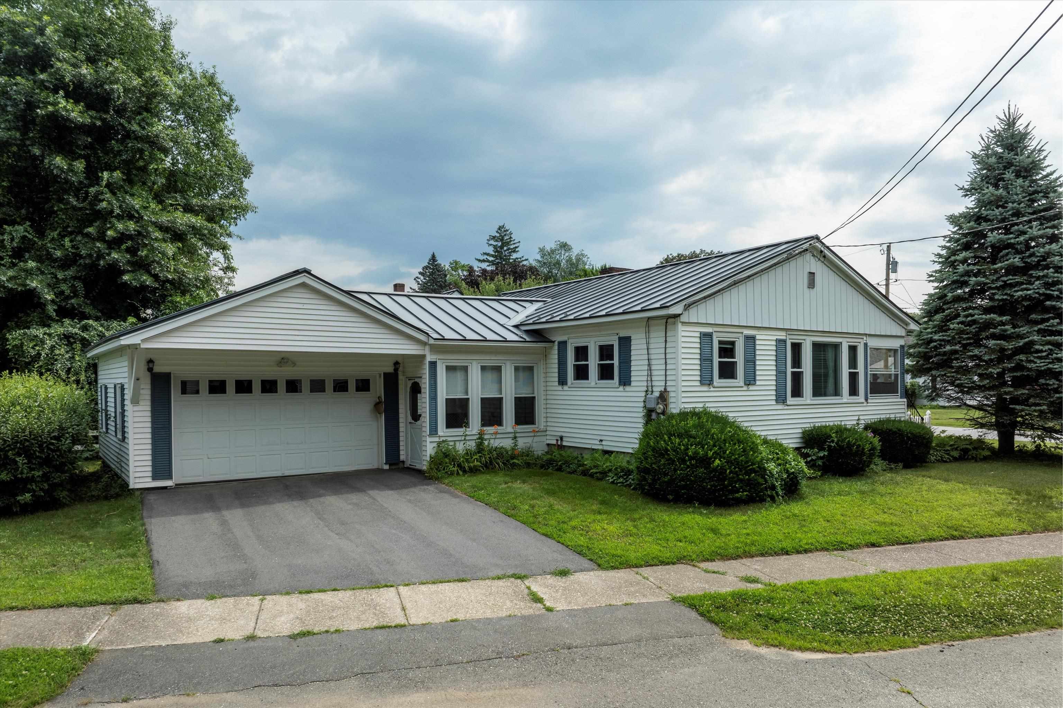
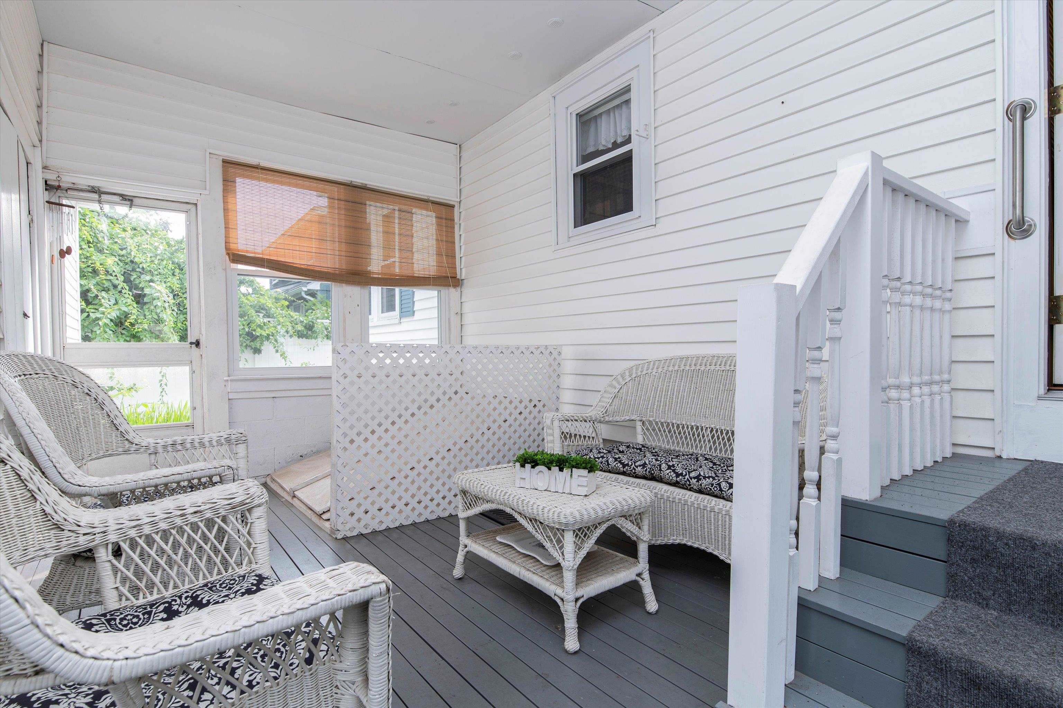

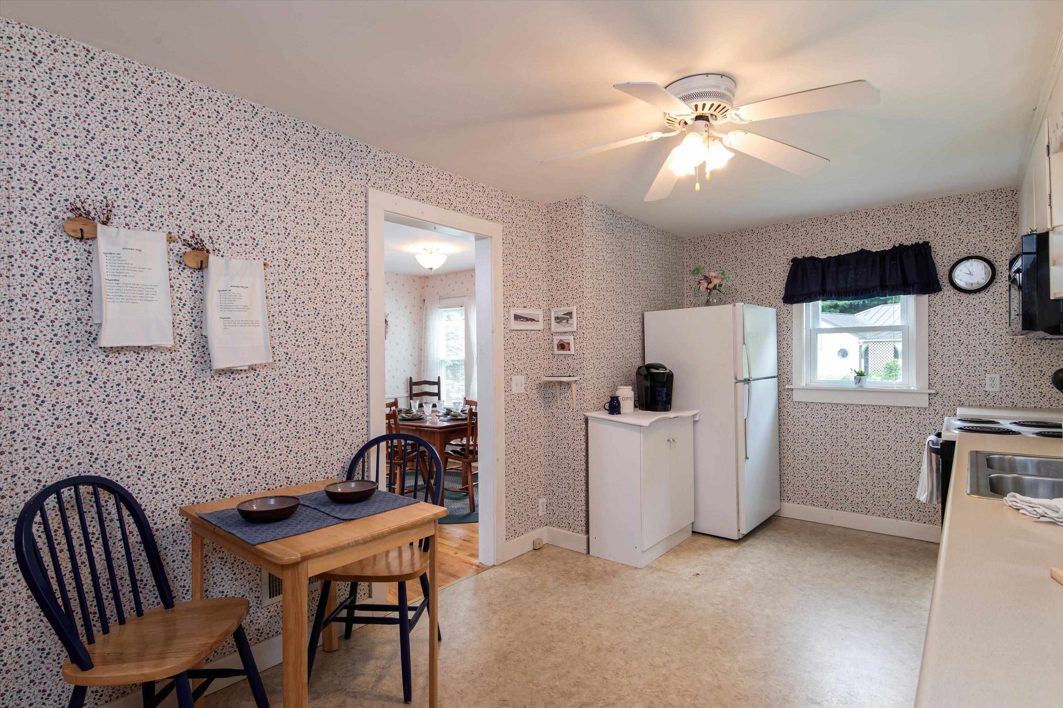
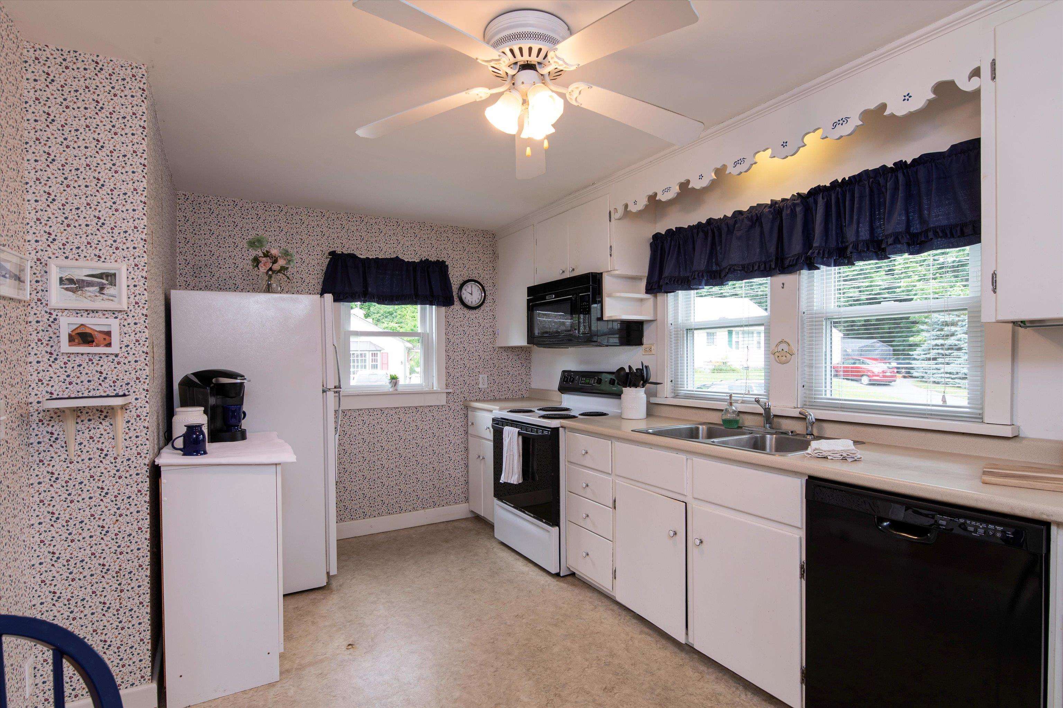
General Property Information
- Property Status:
- Active Under Contract
- Price:
- $245, 000
- Assessed:
- $0
- Assessed Year:
- County:
- VT-Windham
- Acres:
- 0.15
- Property Type:
- Single Family
- Year Built:
- 1957
- Agency/Brokerage:
- Kerry Dawson
Ridgeline Real Estate - Bedrooms:
- 3
- Total Baths:
- 1
- Sq. Ft. (Total):
- 1182
- Tax Year:
- 2024
- Taxes:
- $4, 348
- Association Fees:
Welcome to this charming 3-bedroom home nestled on a corner lot in the quaint village of Bellows Falls in Rockingham. Enter through a peaceful enclosed porch, and inside you will find the well-maintained kitchen. As you pass through the kitchen you will find the dining space and living room featuring beautiful wood floors, creating a warm and inviting atmosphere. Each of the three bedrooms is generously sized, providing ample living space. The basement offers plenty of storage, a workspace and the furnace was inspected and cleaned in June, ensuring efficiency. Laundry conveniently located on first floor allowing for one-level living. Outside, you'll find an attached oversized 1-car garage and a lovely patio in the back, perfect for relaxing or entertaining. This home is conveniently walkable to the grocery store, and the riverfront is just two blocks away, offering easy access to nature and recreation. Experience the charm and convenience of village living in this delightful Bellows Falls home.
Interior Features
- # Of Stories:
- 1
- Sq. Ft. (Total):
- 1182
- Sq. Ft. (Above Ground):
- 1182
- Sq. Ft. (Below Ground):
- 0
- Sq. Ft. Unfinished:
- 1182
- Rooms:
- 5
- Bedrooms:
- 3
- Baths:
- 1
- Interior Desc:
- Appliances Included:
- Dishwasher, Dryer, Refrigerator, Washer, Stove - Electric
- Flooring:
- Laminate, Wood
- Heating Cooling Fuel:
- Oil
- Water Heater:
- Basement Desc:
- Bulkhead, Concrete Floor, Stairs - Interior
Exterior Features
- Style of Residence:
- Single Level
- House Color:
- Time Share:
- No
- Resort:
- Exterior Desc:
- Exterior Details:
- Fence - Partial, Patio, Porch - Enclosed
- Amenities/Services:
- Land Desc.:
- Level
- Suitable Land Usage:
- Roof Desc.:
- Metal
- Driveway Desc.:
- Paved
- Foundation Desc.:
- Block
- Sewer Desc.:
- Public
- Garage/Parking:
- Yes
- Garage Spaces:
- 1
- Road Frontage:
- 189
Other Information
- List Date:
- 2024-07-12
- Last Updated:
- 2024-07-16 21:29:39


