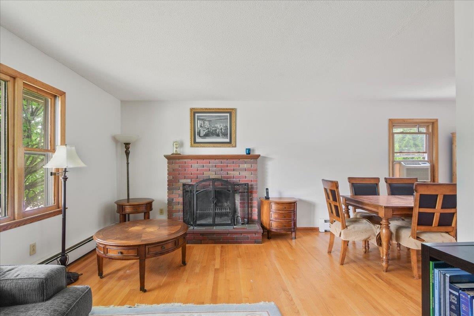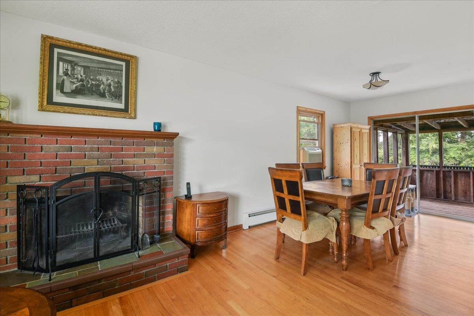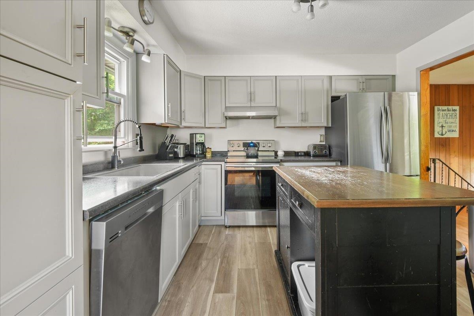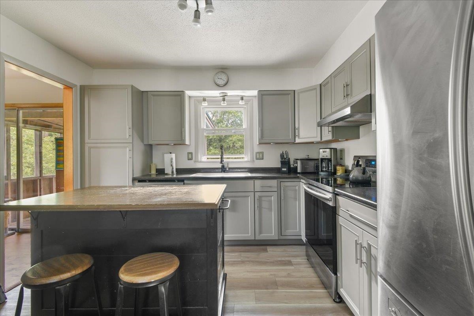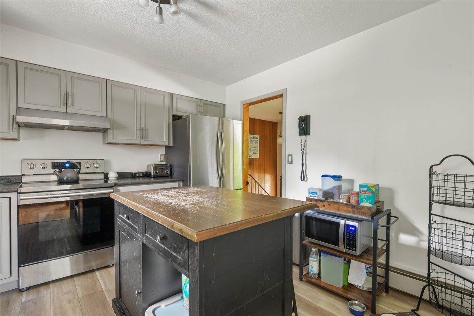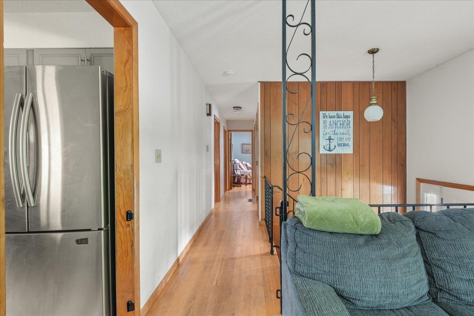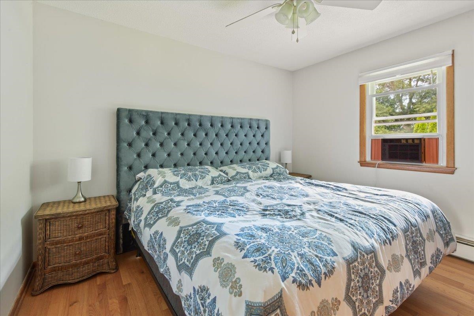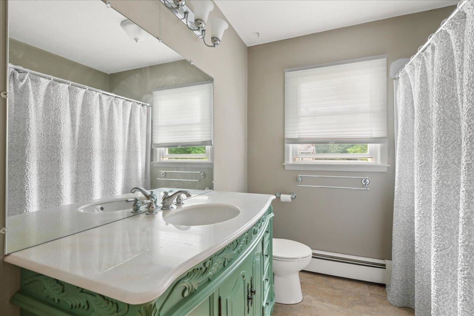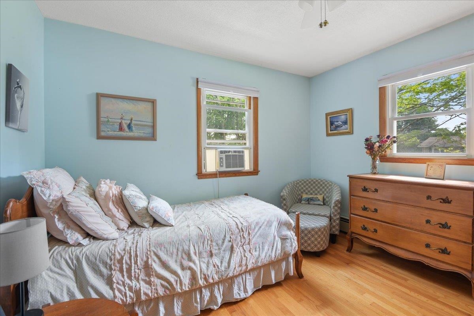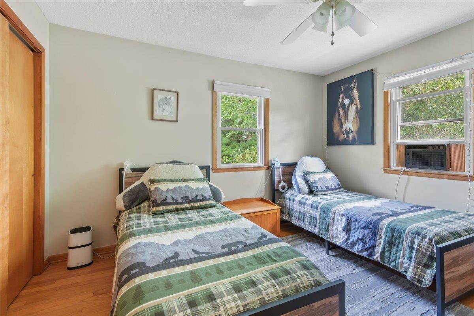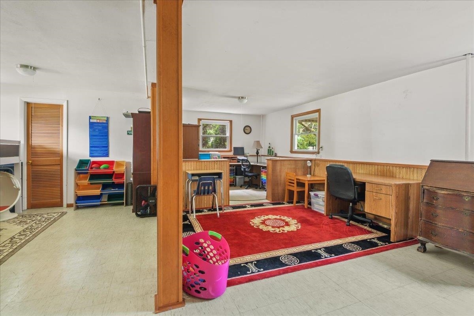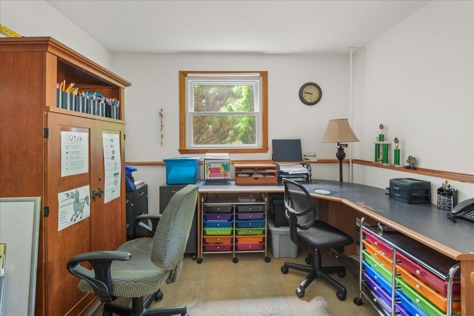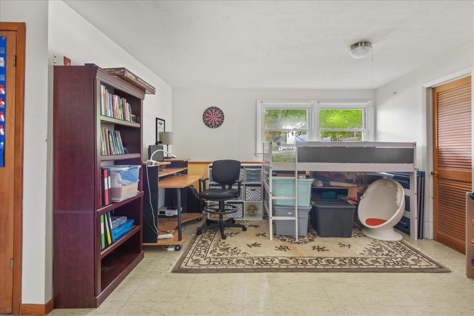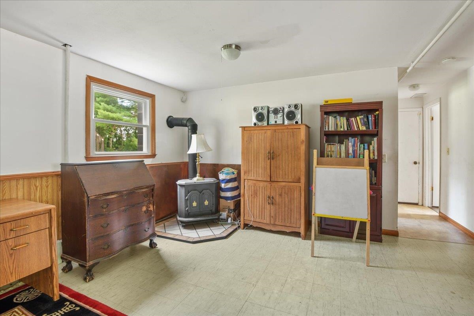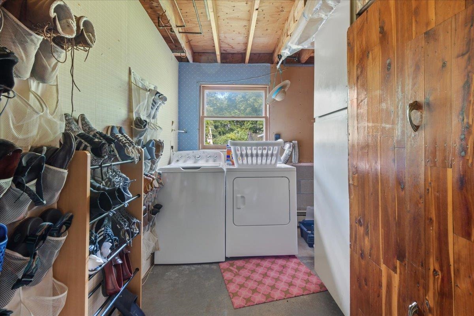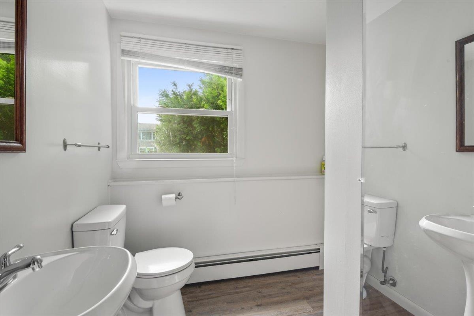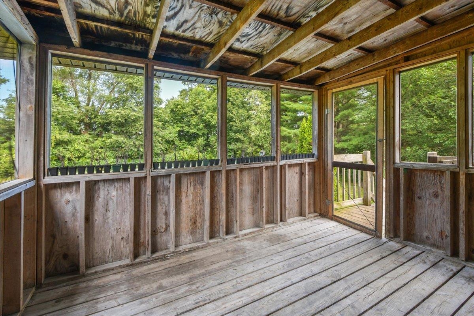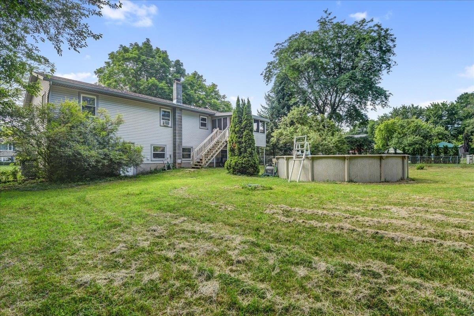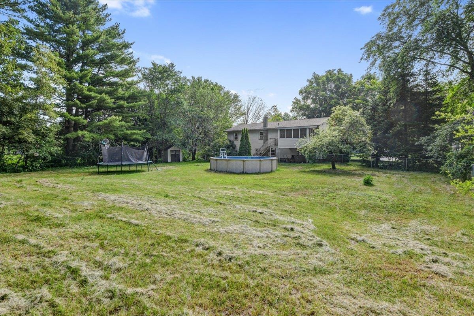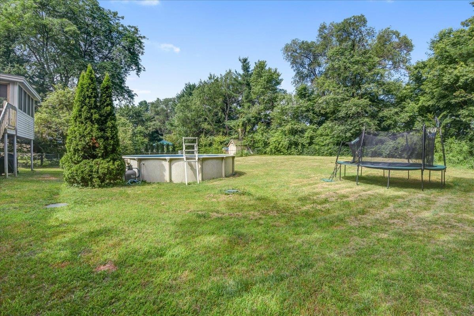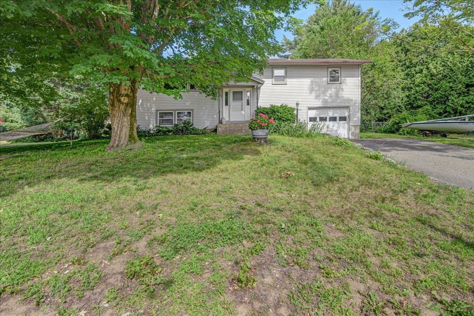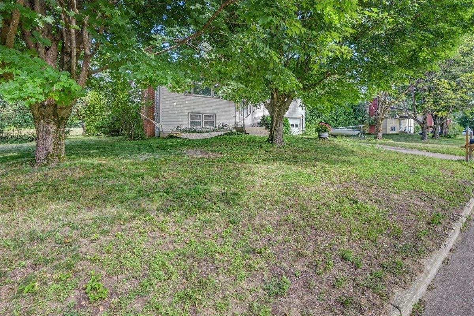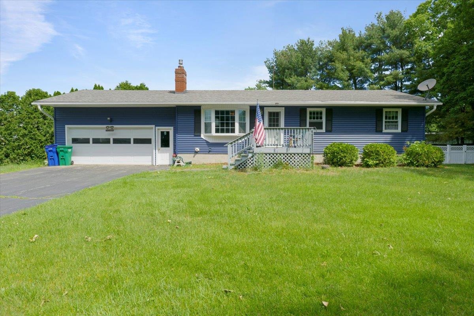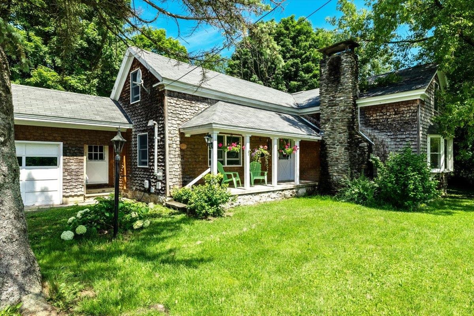1 of 29
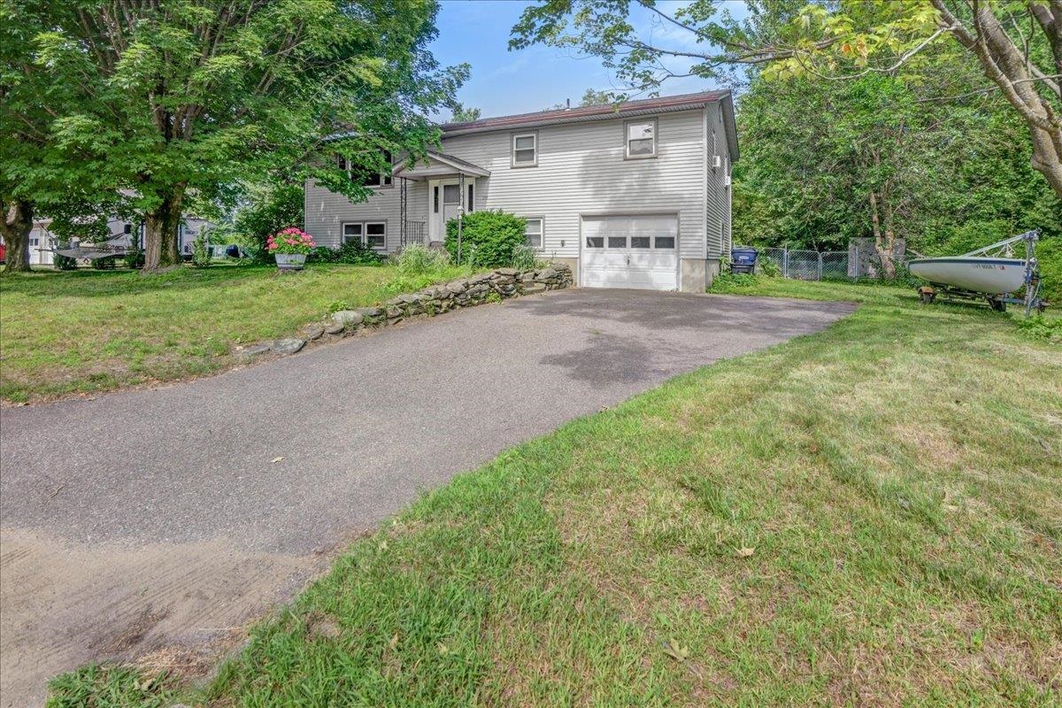

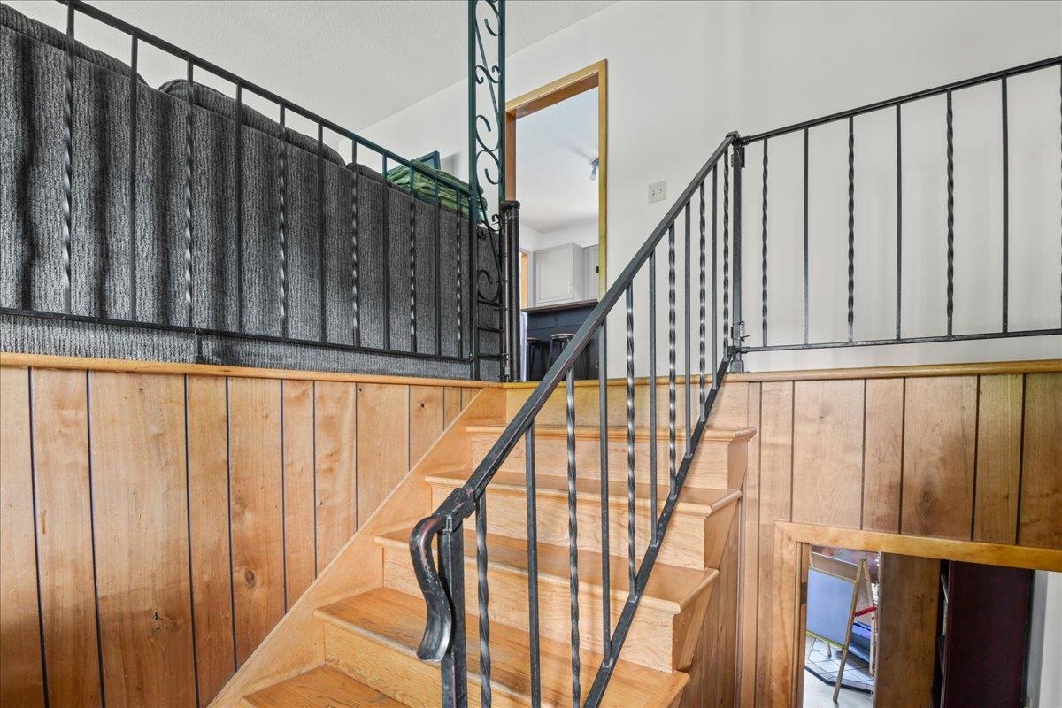
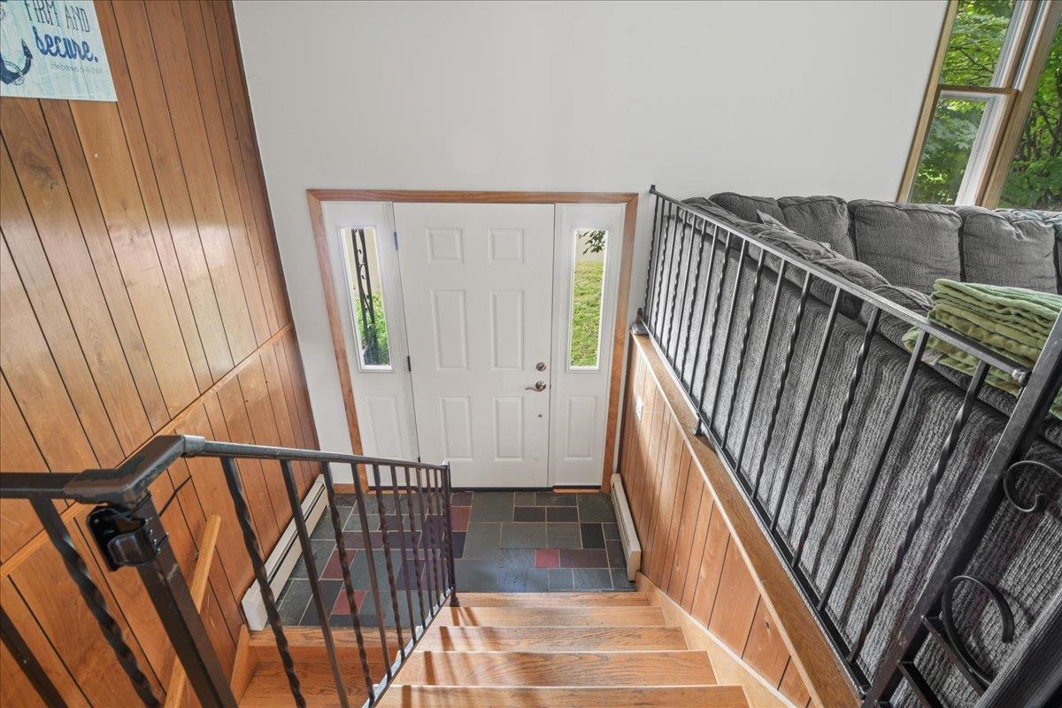
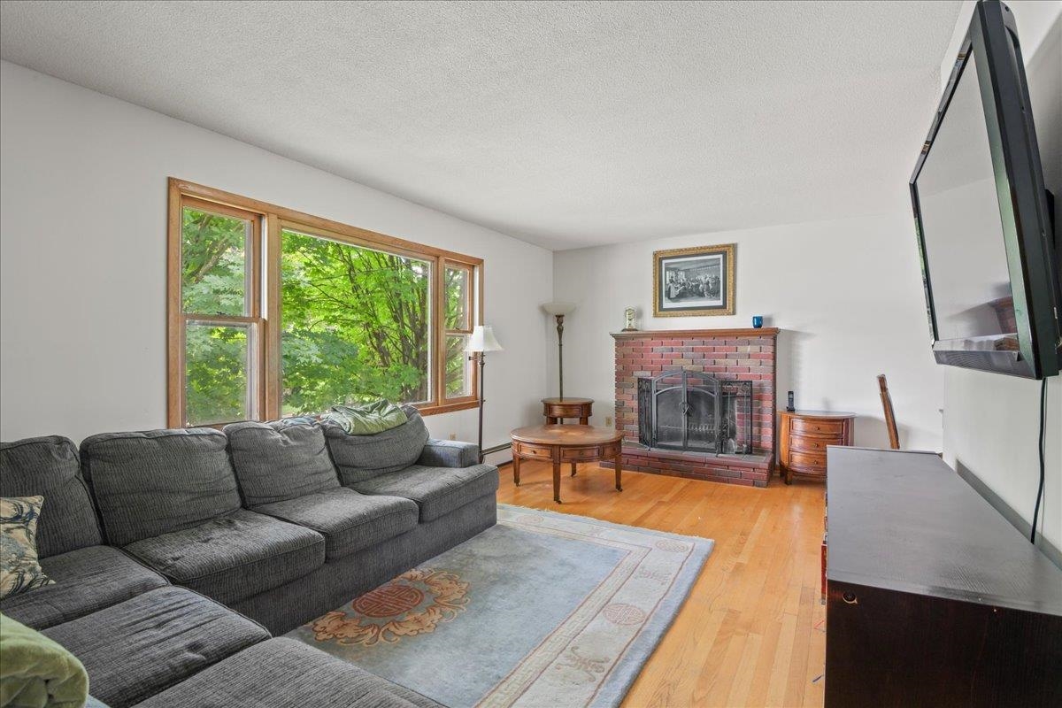
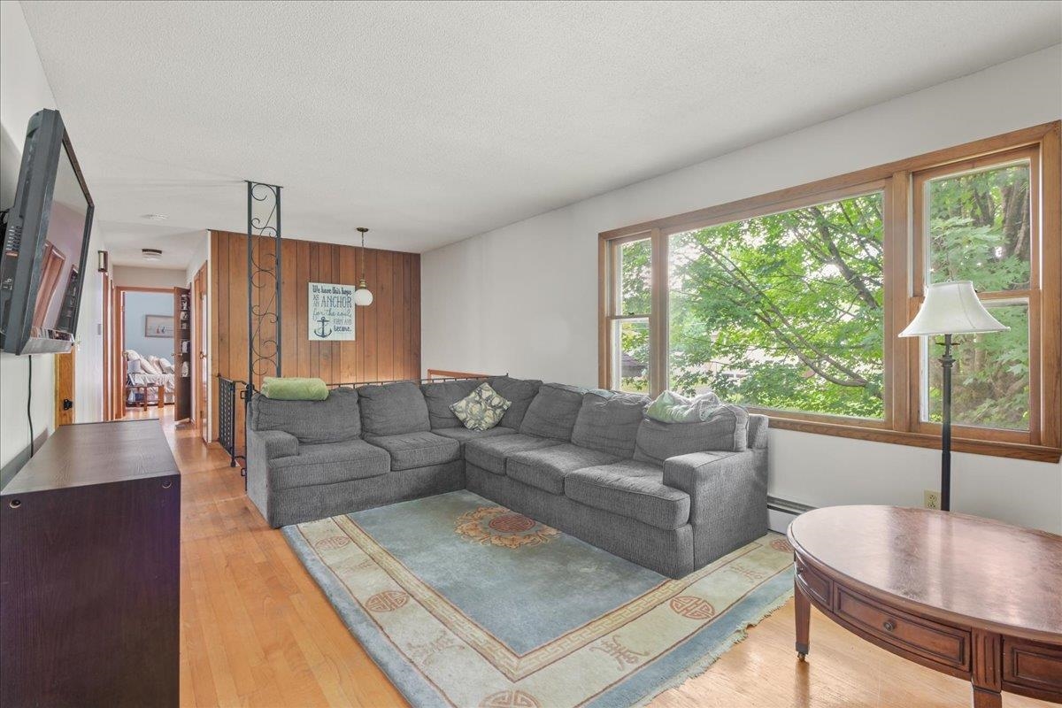
General Property Information
- Property Status:
- Active
- Price:
- $477, 000
- Assessed:
- $0
- Assessed Year:
- County:
- VT-Chittenden
- Acres:
- 0.44
- Property Type:
- Single Family
- Year Built:
- 1971
- Agency/Brokerage:
- Livian Vermont
KW Vermont - Bedrooms:
- 3
- Total Baths:
- 2
- Sq. Ft. (Total):
- 1560
- Tax Year:
- 2024
- Taxes:
- $3, 509
- Association Fees:
Welcome to this charming raised ranch located in a terrific neighborhood set back off Main St in Colchester, offering unparalleled access & convenience to Burlington, Malletts Bay, Essex Junction, & I-89! As you fall in love with this family-friendly setting, you'll enjoy amenities such as tennis courts, playground, & just a short walk to the famous Village Scoop for all of your summertime treats. All that suburban convenience while backing up to a former equestrian center and the view of horses that come along with that, providing a true feel of being out in the country & away from it all! As you enter the home, the main living floor features a cozy living room with a wood-burning fireplace, large windows bringing in tremendous light, & wood flooring throughout the majority. The kitchen boasts stainless steel appliances, a large farmhouse sink, & a spacious island for additional counter space, perfect for all of your culinary needs. Down the hall, discover all 3 generously sized bedrooms and a charming full bath, completing the upper level. Heading downstairs offers a partially finished basement, perfect for an office, den, or playroom, alongside a laundry room & additional storage. You'll also find your 2nd bathroom down here as well as direct garage access! Enjoy outdoor dining on your covered back porch where you'll cherish warmer months overlooking your fenced in backyard with above ground pool. Don't miss out on your chance to call this gem home, it won't last long!
Interior Features
- # Of Stories:
- 1
- Sq. Ft. (Total):
- 1560
- Sq. Ft. (Above Ground):
- 1152
- Sq. Ft. (Below Ground):
- 408
- Sq. Ft. Unfinished:
- 408
- Rooms:
- 6
- Bedrooms:
- 3
- Baths:
- 2
- Interior Desc:
- Appliances Included:
- Flooring:
- Heating Cooling Fuel:
- Gas - Natural, Wood
- Water Heater:
- Basement Desc:
- Partially Finished
Exterior Features
- Style of Residence:
- Raised Ranch
- House Color:
- Time Share:
- No
- Resort:
- Exterior Desc:
- Exterior Details:
- Amenities/Services:
- Land Desc.:
- City Lot
- Suitable Land Usage:
- Roof Desc.:
- Shingle - Asphalt
- Driveway Desc.:
- Paved
- Foundation Desc.:
- Concrete
- Sewer Desc.:
- Public
- Garage/Parking:
- Yes
- Garage Spaces:
- 1
- Road Frontage:
- 0
Other Information
- List Date:
- 2024-07-12
- Last Updated:
- 2024-07-12 14:22:24


