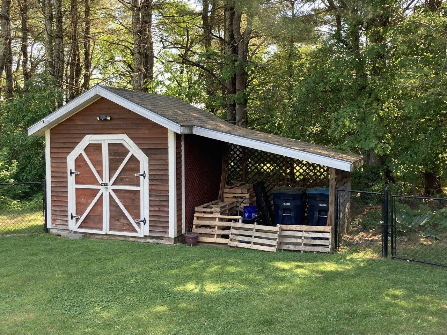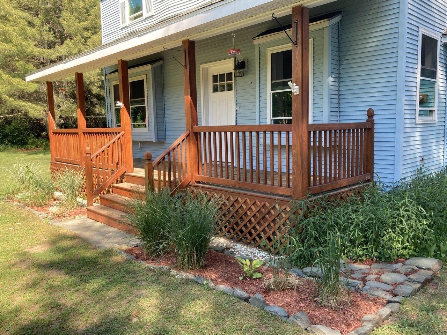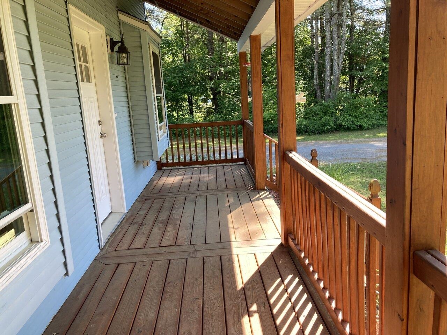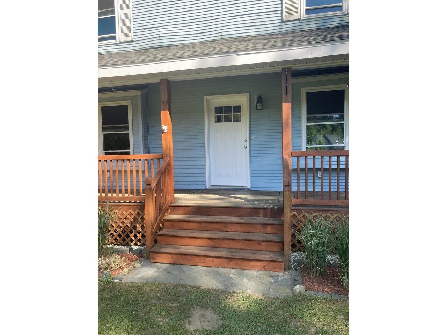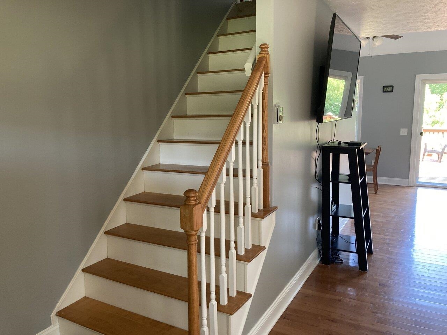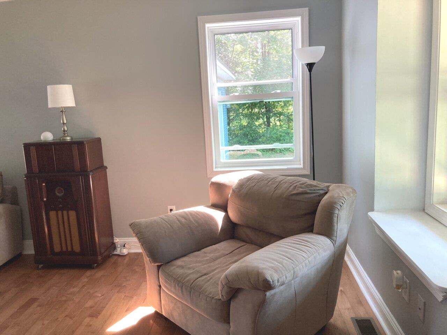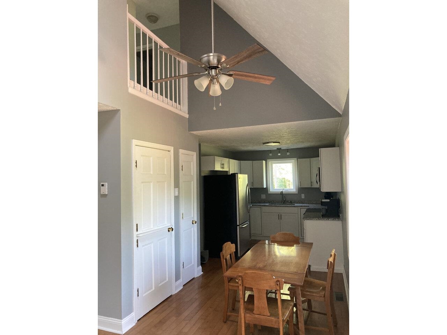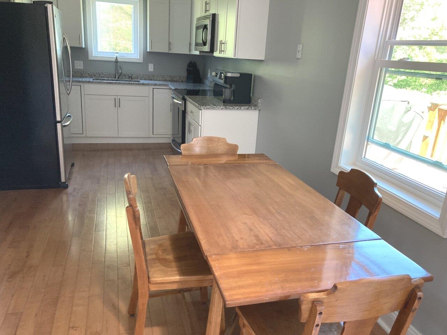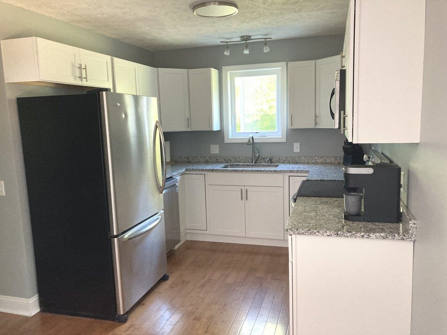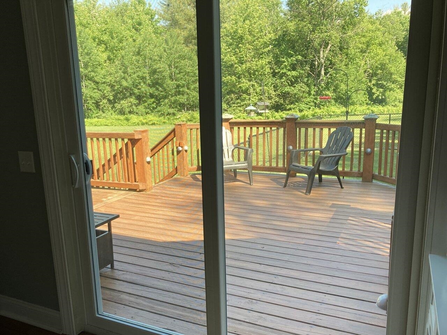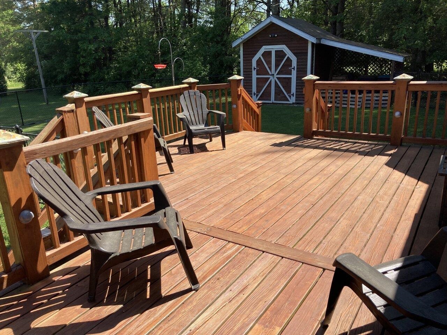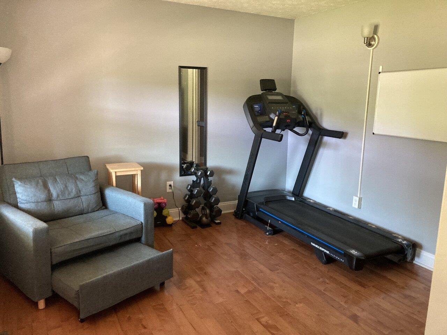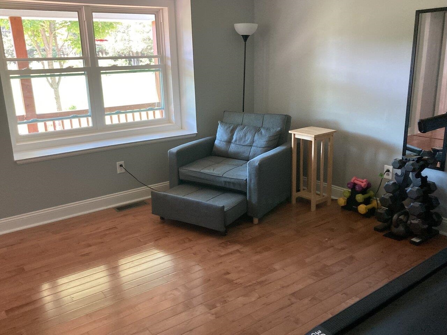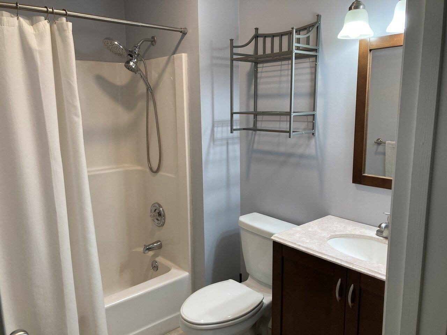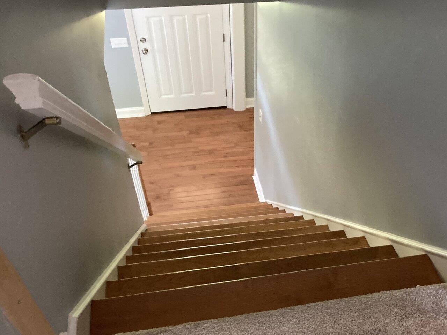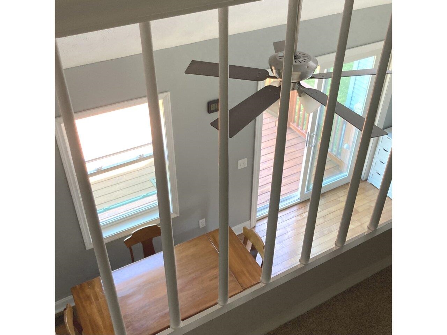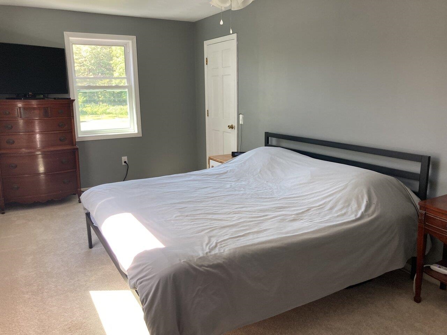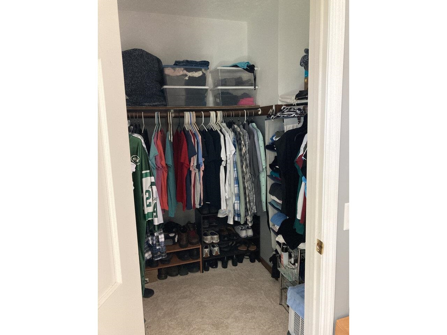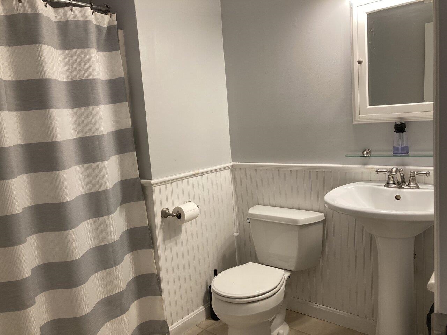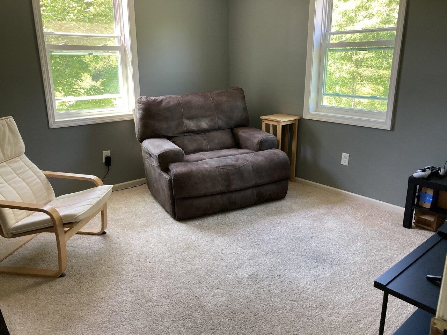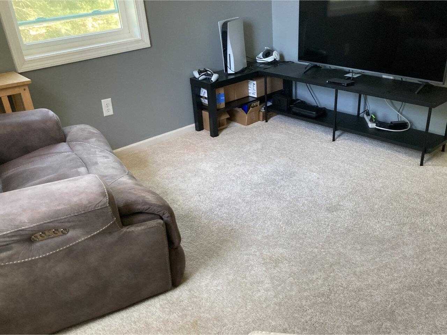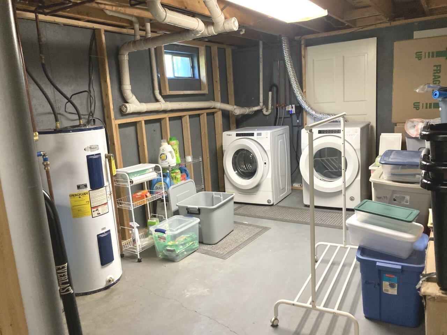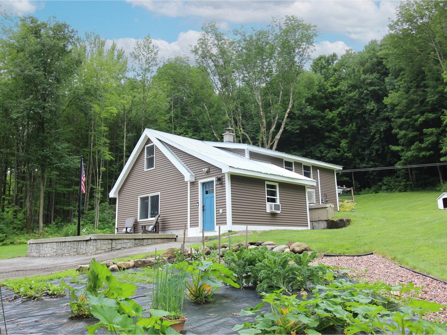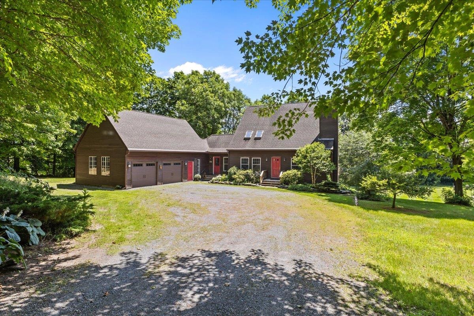1 of 31
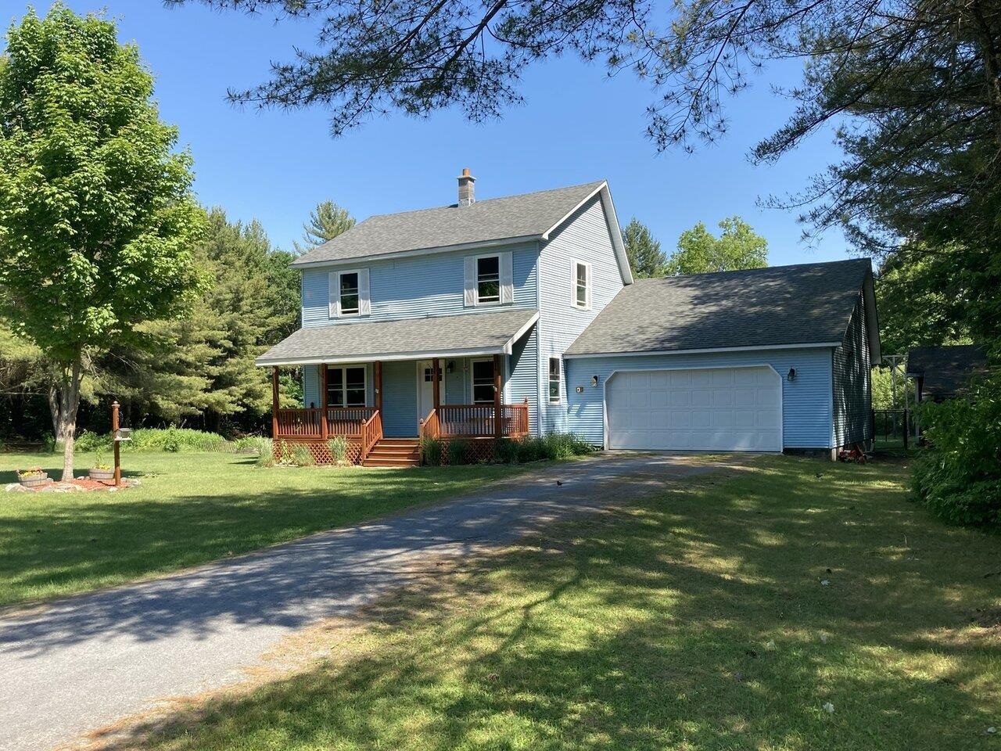

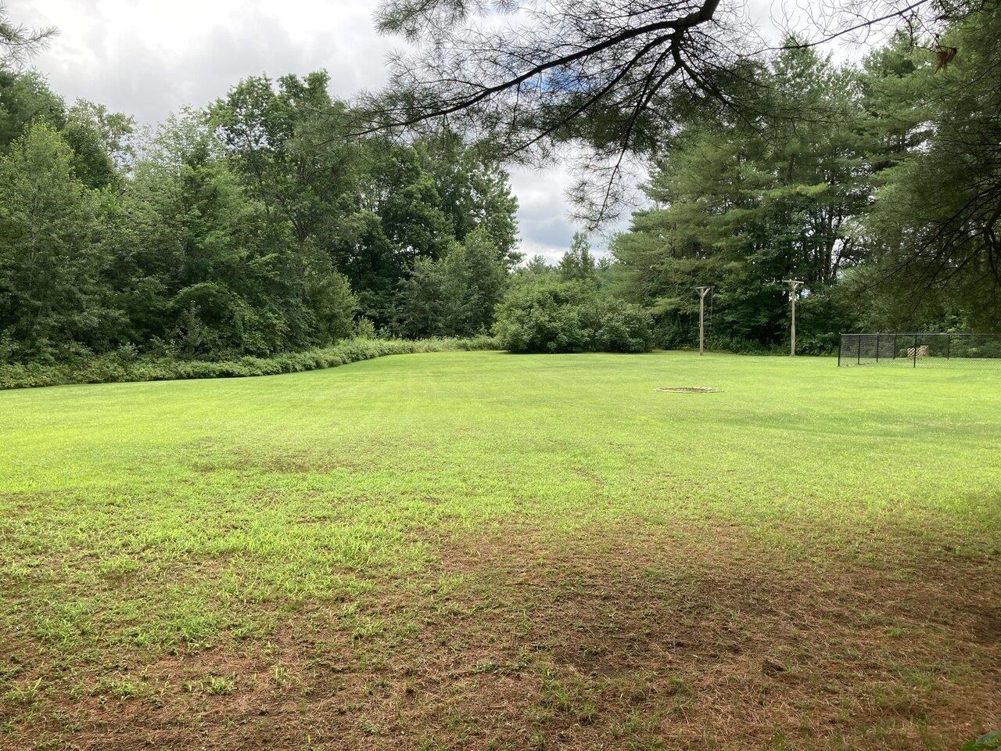
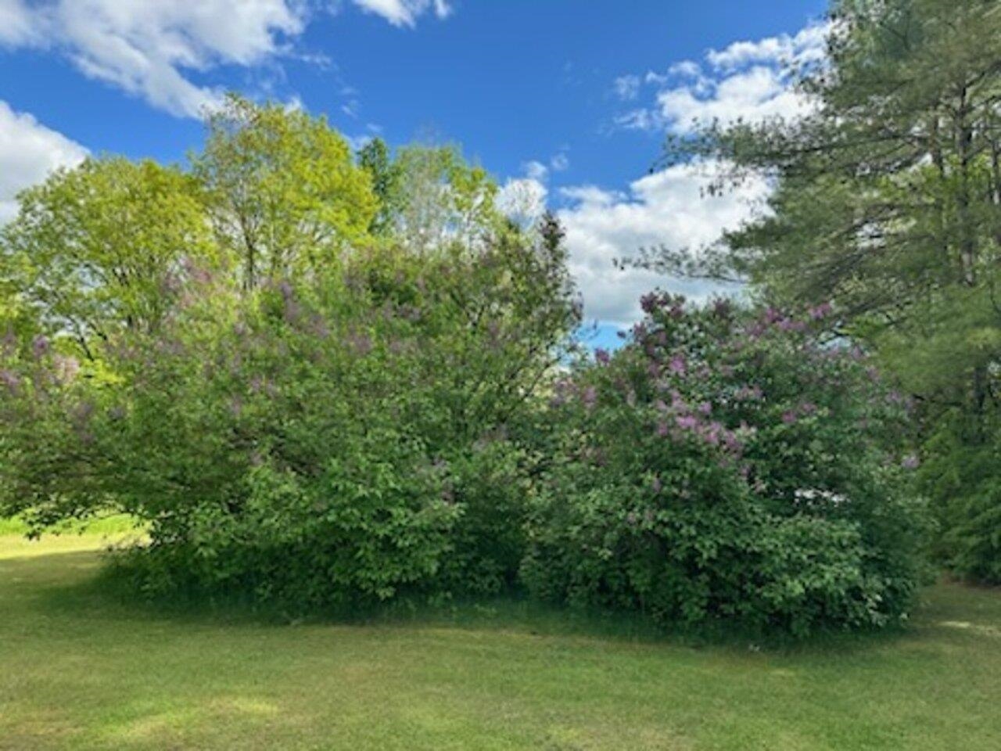
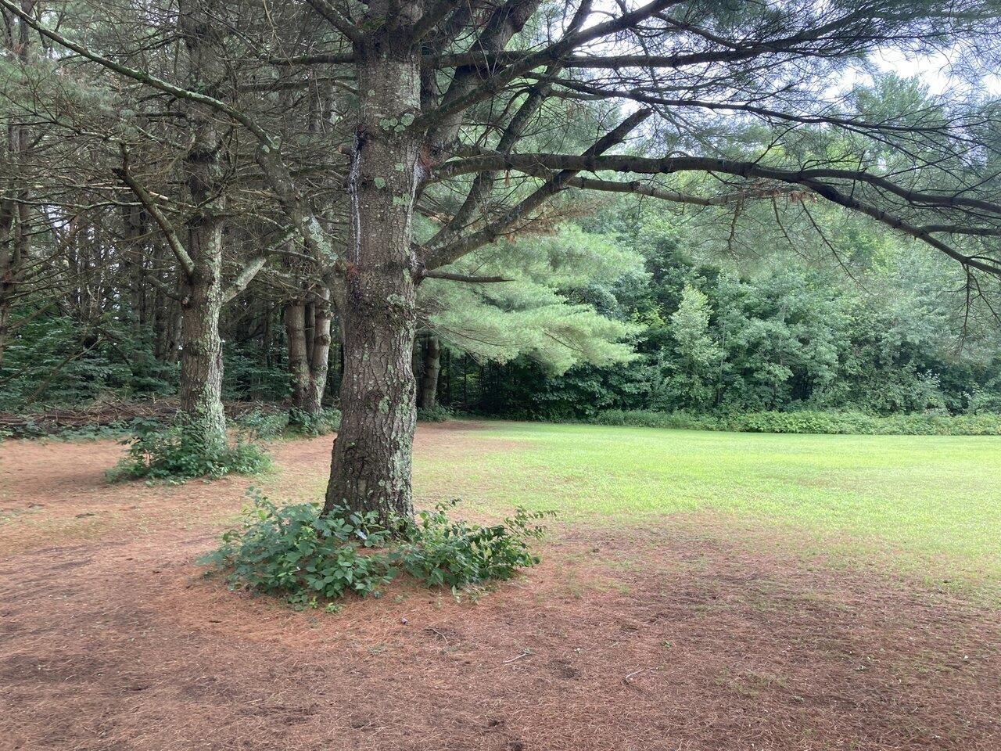
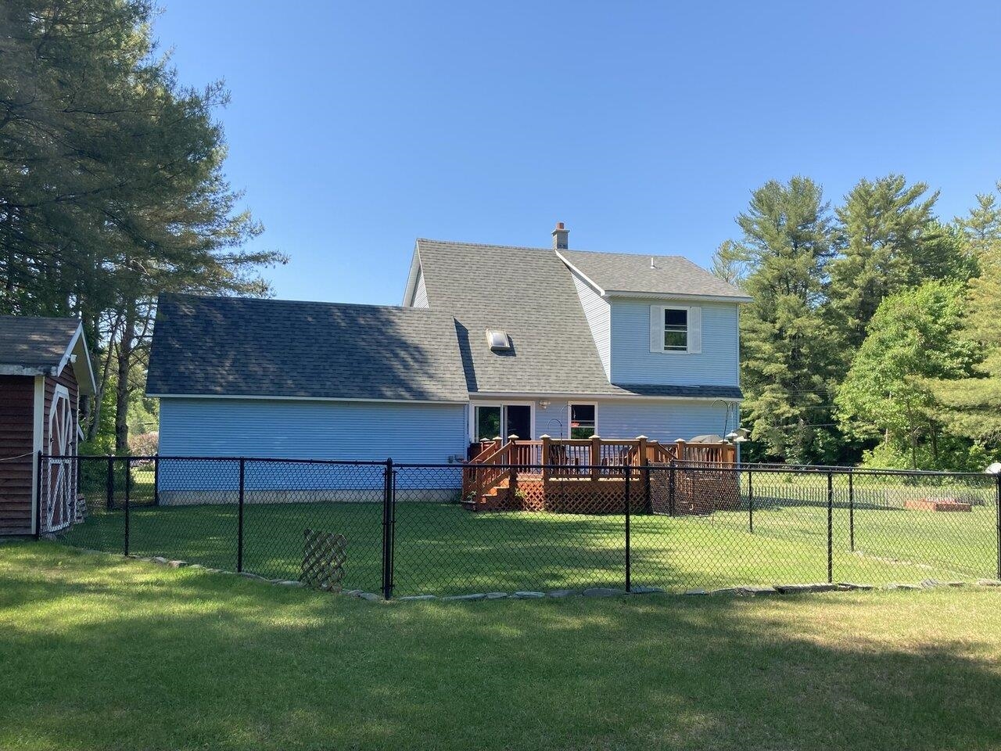
General Property Information
- Property Status:
- Active
- Price:
- $432, 000
- Assessed:
- $0
- Assessed Year:
- County:
- VT-Franklin
- Acres:
- 2.60
- Property Type:
- Single Family
- Year Built:
- 1984
- Agency/Brokerage:
- Cheryl Malkin
Coldwell Banker Hickok and Boardman - Bedrooms:
- 3
- Total Baths:
- 2
- Sq. Ft. (Total):
- 1530
- Tax Year:
- 2024
- Taxes:
- $4, 826
- Association Fees:
Very desirable Fairfax location in a neighborhood of large private lots and well-maintained homes. This end of the cul-de-sac, 3-bedroom Colonial on 2.6 acres was recently painted and has important "big ticket" updates: a 4-year-old roof, furnace, all windows, screen doors and sliders in 2021, and generator-ready wiring in place for a 10, 000-watt unit. The new granite counters, wood floors, and vaulted ceilings are timeless, and the first-floor full bath allows for a bedroom with no stairs (now used for workout space). There is still plenty of time to enjoy summer on the large deck in the level backyard with an oversized shed for your toys, space for gardens, a firepit to gather around, and a fenced enclosure for canine companions, or maybe chickens? All this just down the road from Fairfax schools and groceries, +/- 20 minutes to Smuggler's Notch with its year-round activities and world-class skiing. 20 minutes to St. Albans medical facilities, restaurants, shopping, and movies. 30 minutes to Essex/Burlington in Chittenden County. Fidium Fiber has been installing fiber optic broadband in the area and it is available for this property per their website. Sale contingent upon finding suitable housing.
Interior Features
- # Of Stories:
- 2
- Sq. Ft. (Total):
- 1530
- Sq. Ft. (Above Ground):
- 1440
- Sq. Ft. (Below Ground):
- 90
- Sq. Ft. Unfinished:
- 694
- Rooms:
- 7
- Bedrooms:
- 3
- Baths:
- 2
- Interior Desc:
- Ceiling Fan, Dining Area, Laundry Hook-ups, Natural Light, Vaulted Ceiling, Walk-in Closet, Laundry - Basement
- Appliances Included:
- Dishwasher, Microwave, Range - Electric, Refrigerator, Water Heater - Electric
- Flooring:
- Carpet, Ceramic Tile, Hardwood
- Heating Cooling Fuel:
- Electric, Gas - LP/Bottle
- Water Heater:
- Basement Desc:
- Concrete, Full, Partially Finished, Interior Access, Stairs - Basement
Exterior Features
- Style of Residence:
- Colonial
- House Color:
- Blue
- Time Share:
- No
- Resort:
- Exterior Desc:
- Exterior Details:
- Deck, Garden Space, Porch - Covered, Shed, Windows - Double Pane
- Amenities/Services:
- Land Desc.:
- Country Setting, Level, Subdivision
- Suitable Land Usage:
- Roof Desc.:
- Shingle - Asphalt
- Driveway Desc.:
- Crushed Stone
- Foundation Desc.:
- Poured Concrete
- Sewer Desc.:
- 1000 Gallon, Concrete, Leach Field - Conventionl, On-Site Septic Exists
- Garage/Parking:
- Yes
- Garage Spaces:
- 2
- Road Frontage:
- 200
Other Information
- List Date:
- 2024-07-12
- Last Updated:
- 2024-07-12 20:09:48


