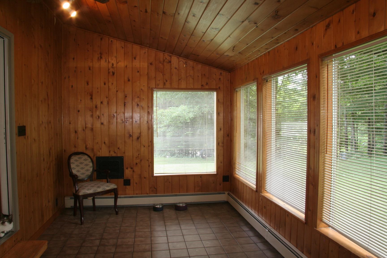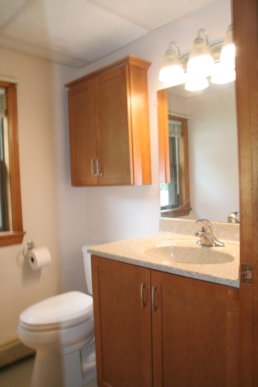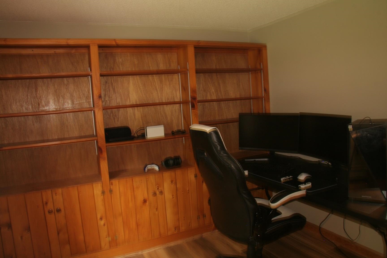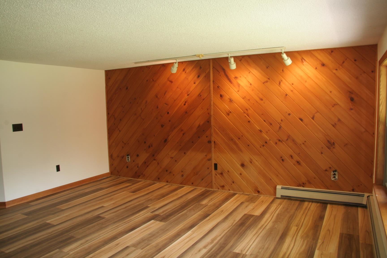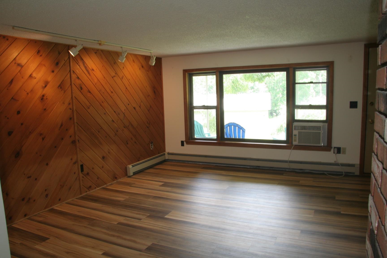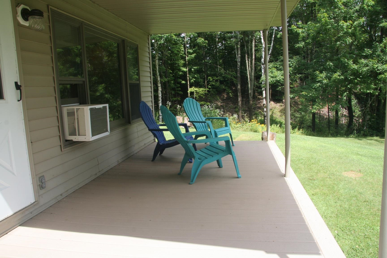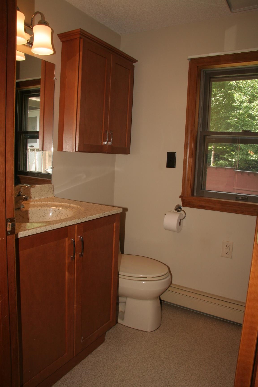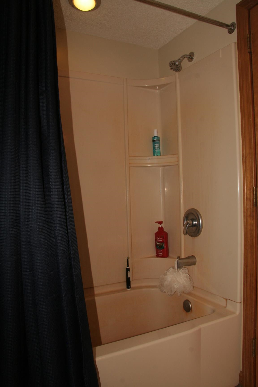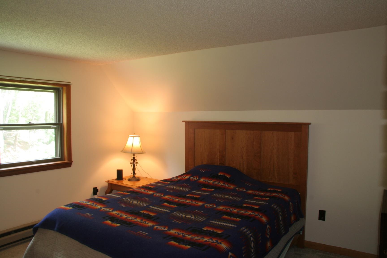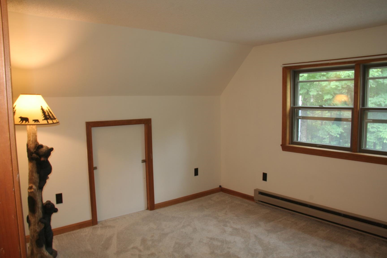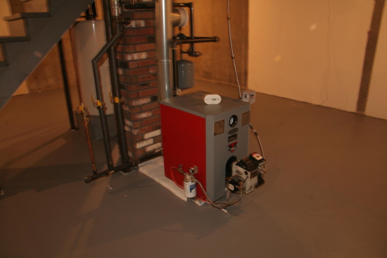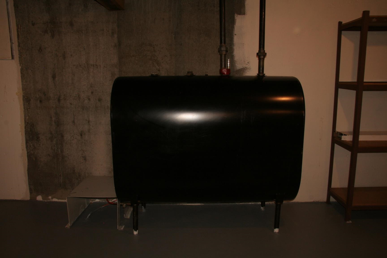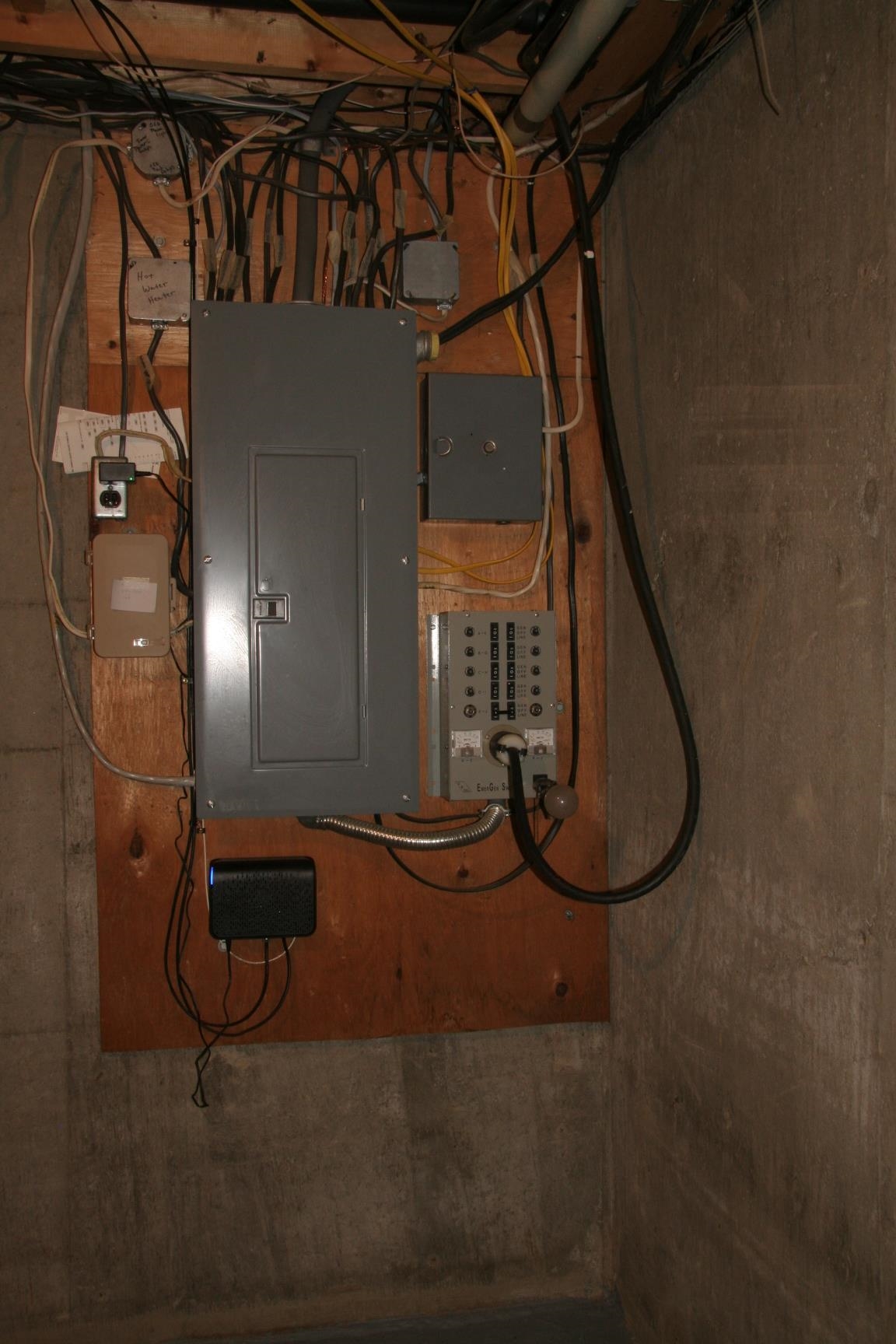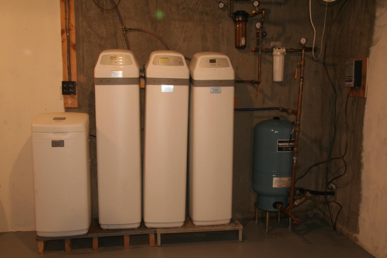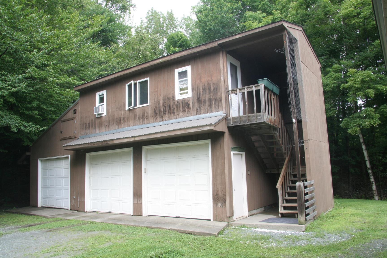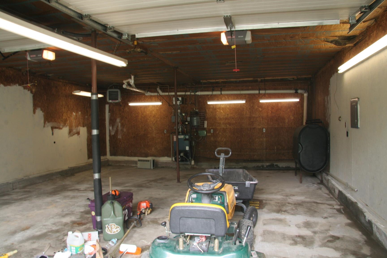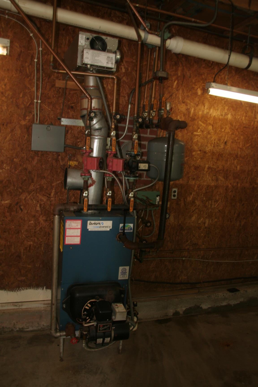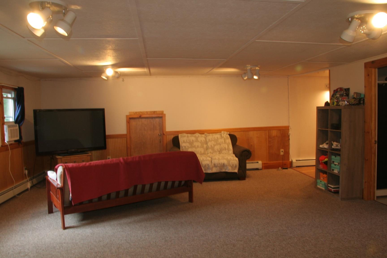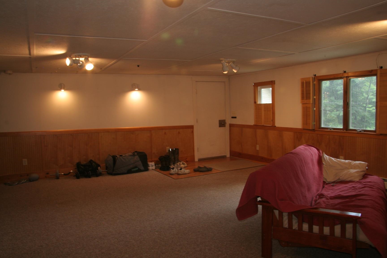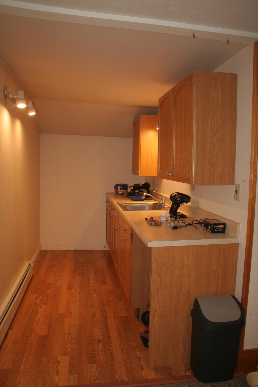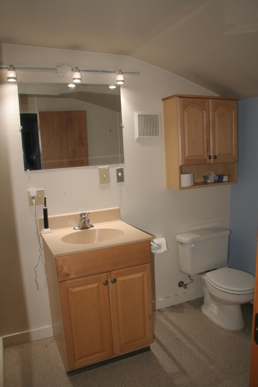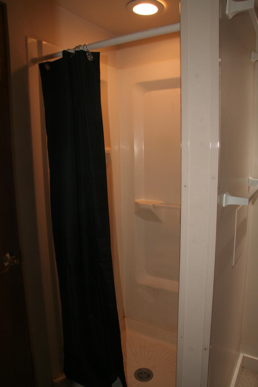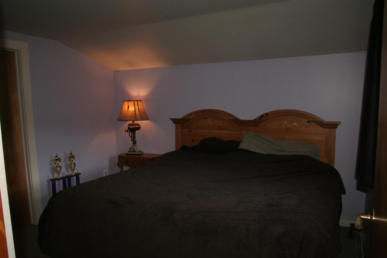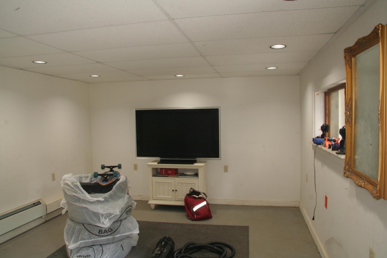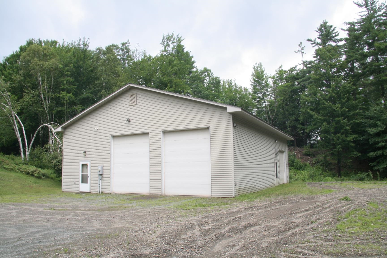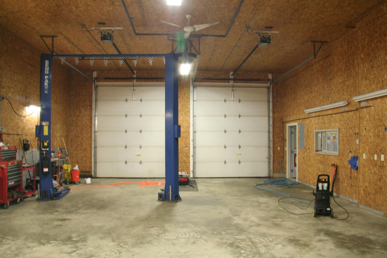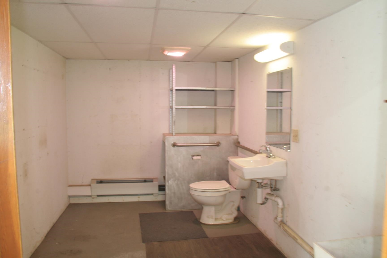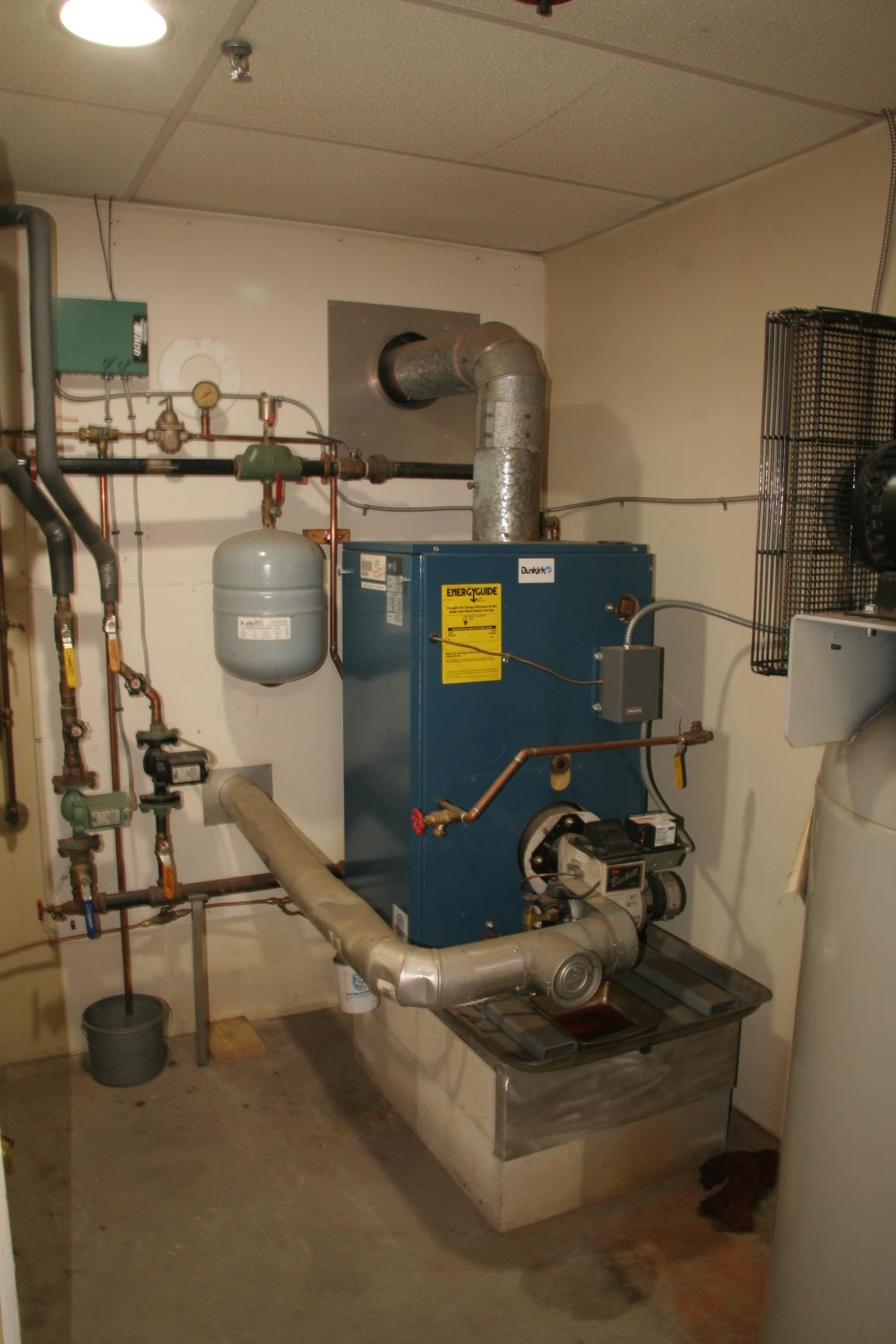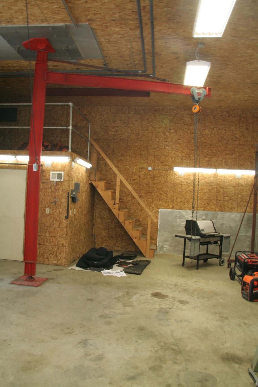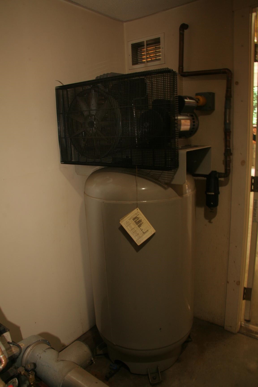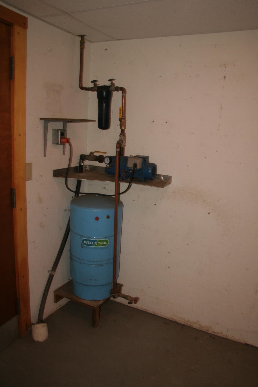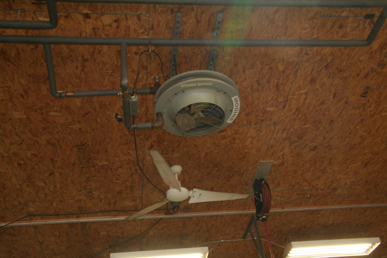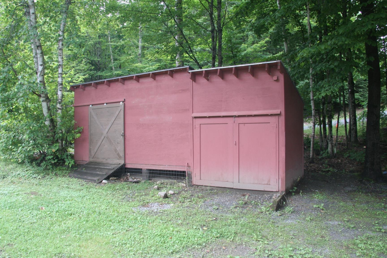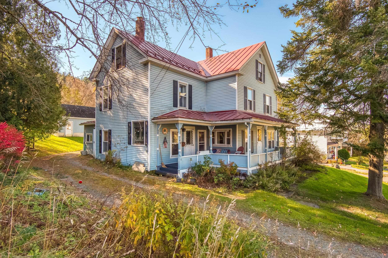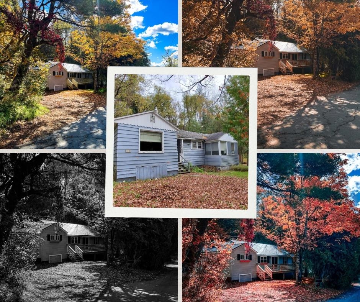1 of 40

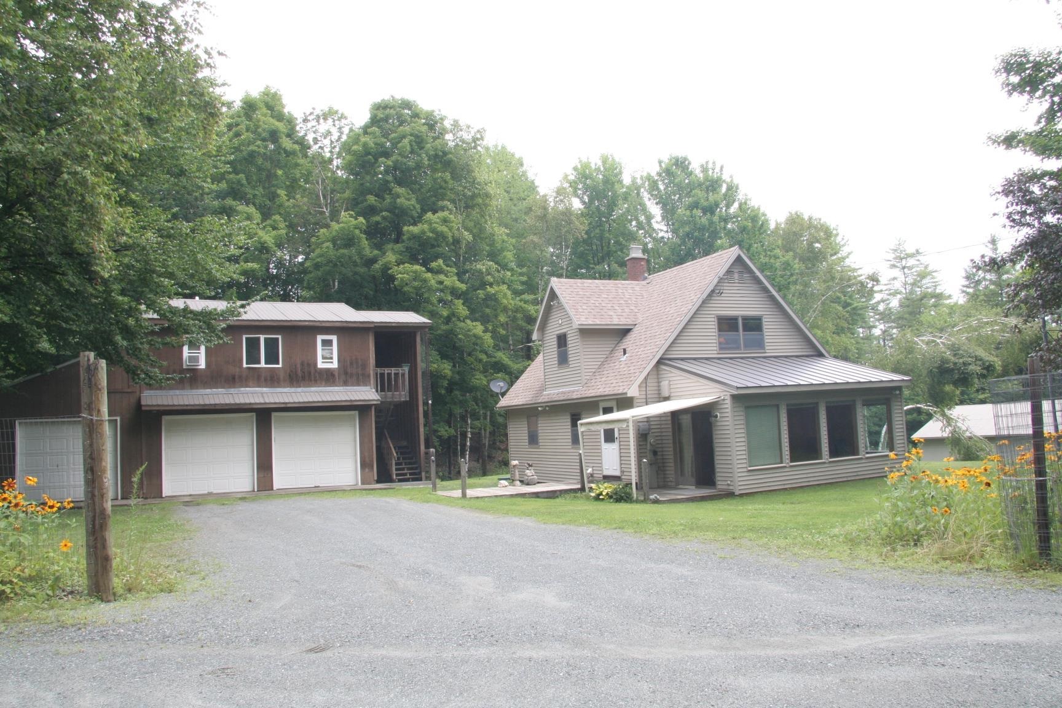
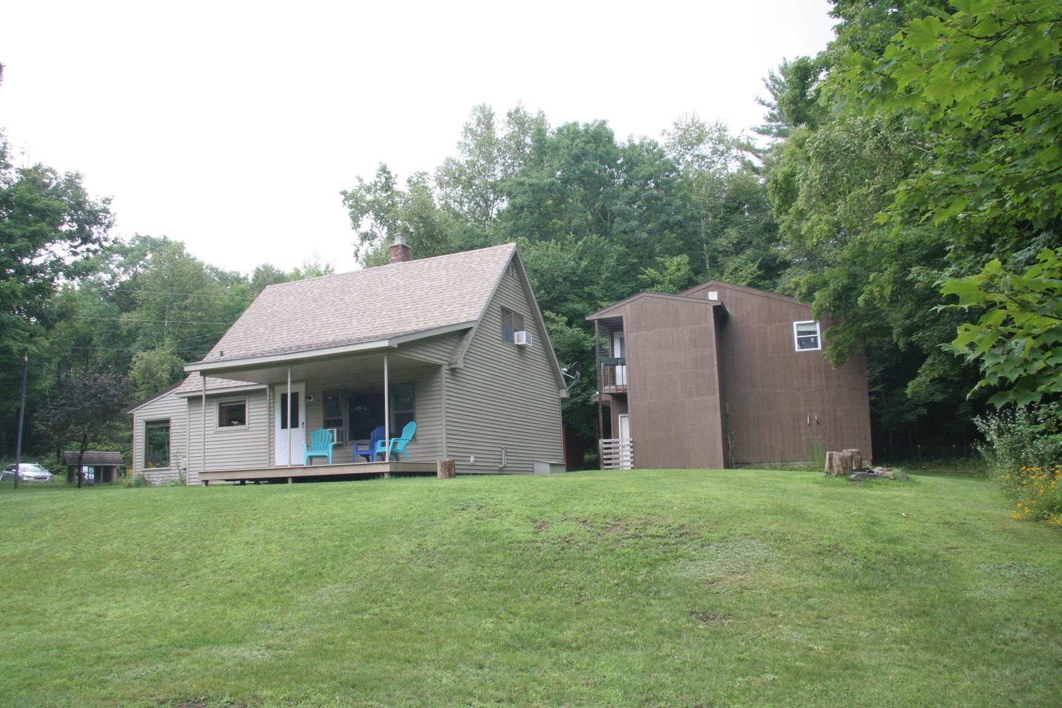
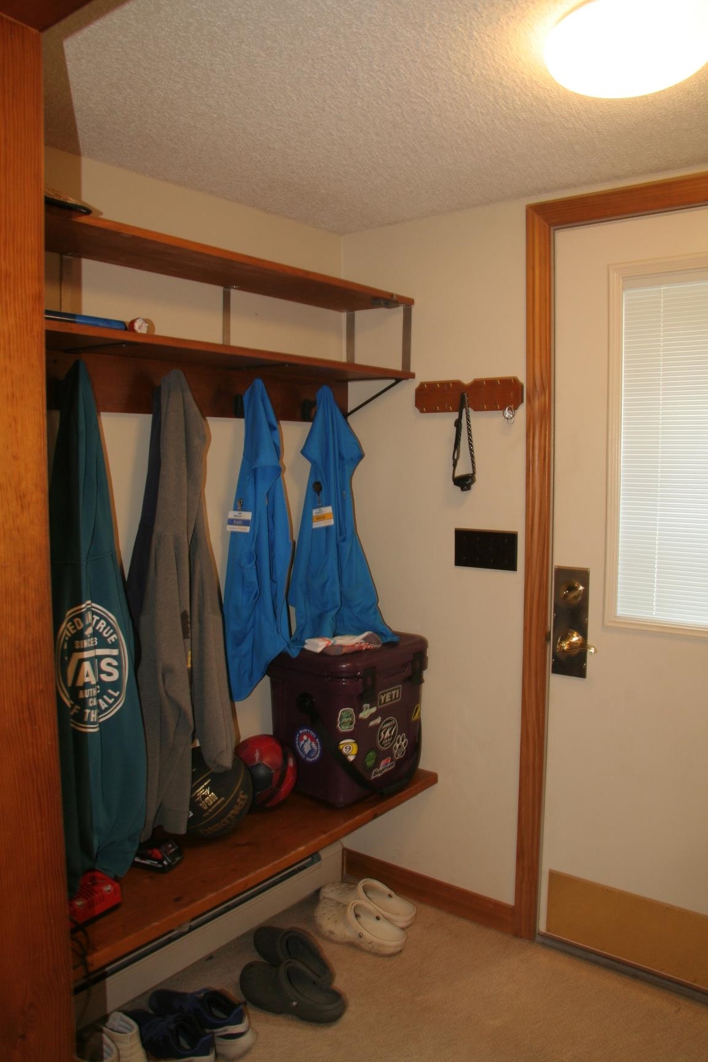
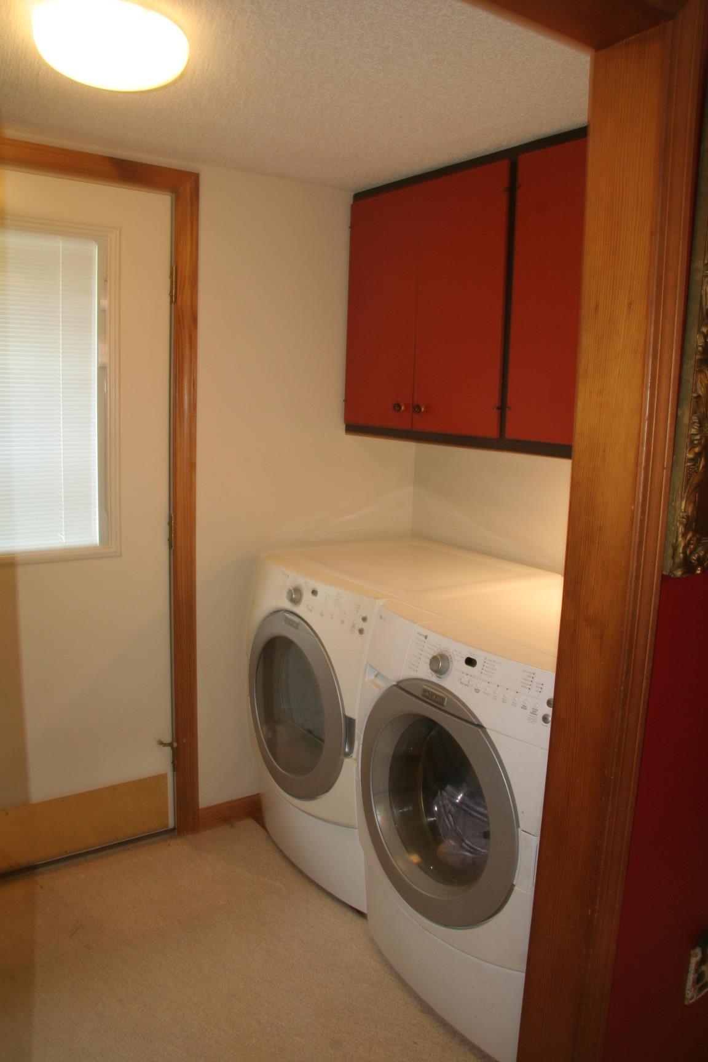
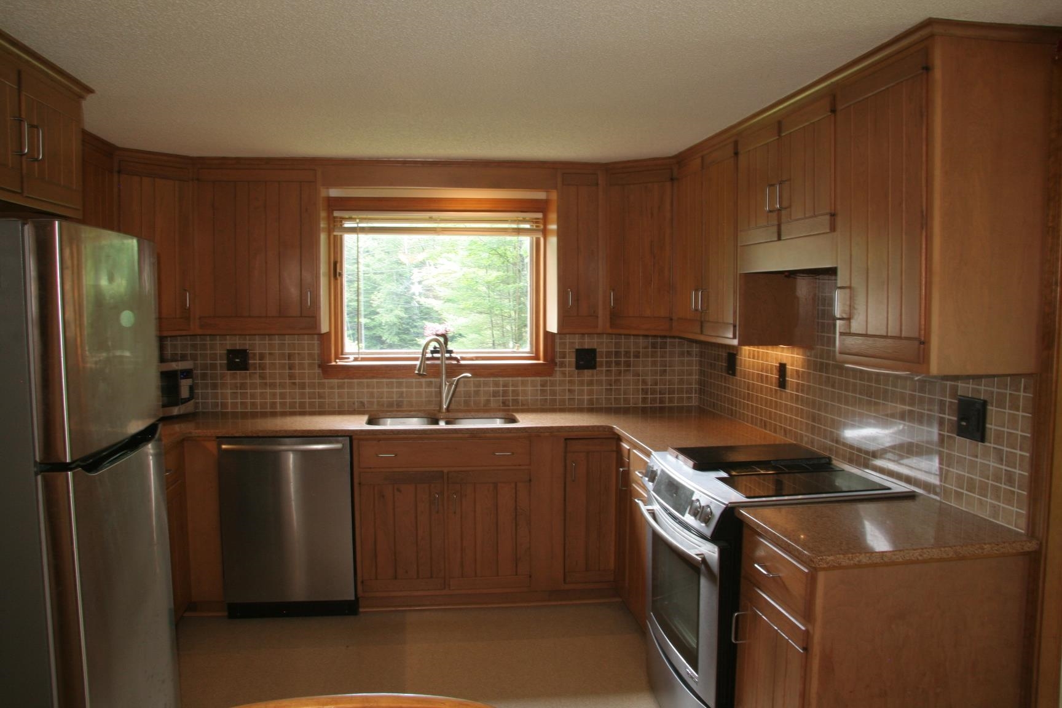
General Property Information
- Property Status:
- Active Under Contract
- Price:
- $349, 900
- Assessed:
- $0
- Assessed Year:
- County:
- VT-Caledonia
- Acres:
- 1.70
- Property Type:
- Single Family
- Year Built:
- 1981
- Agency/Brokerage:
- Maurice Chaloux
Parkway Realty - Bedrooms:
- 3
- Total Baths:
- 2
- Sq. Ft. (Total):
- 1249
- Tax Year:
- 2023
- Taxes:
- $4, 674
- Association Fees:
You'll love relaxing on the sundeck or in the sun room at this well maintained cape style home with lots of extras. As you enter there is a handy mud room/laundry. The eat-in kitchen has convenient U-shaped pecan cabinets with quartz counters. The cathedral ceilinged sun room with a deck and roll out awning adjoins the kitchen. There are also a living room, bedroom or office, and half bath on the first floor. Upstairs you have two bedrooms and a full bath. The basement provides lots of storage space. The property offers 3 outbuildings that include a 3 car heated garage with a one bedroom accessory dwelling unit above, a spacious storage shed, and a 42'X52' heated shop with 14' ceilings, 3 high overhead doors with openers, a crane, a storage mezzanine, an office, and a half bath. This substantial structure offers countless possibilities for your hobbies or for your home occupation. The entire property has been meticulously maintained. It is truly a rare find - don't delay.
Interior Features
- # Of Stories:
- 1.5
- Sq. Ft. (Total):
- 1249
- Sq. Ft. (Above Ground):
- 1249
- Sq. Ft. (Below Ground):
- 0
- Sq. Ft. Unfinished:
- 706
- Rooms:
- 6
- Bedrooms:
- 3
- Baths:
- 2
- Interior Desc:
- Blinds, Ceiling Fan, In-Law/Accessory Dwelling, Laundry - 1st Floor
- Appliances Included:
- Dishwasher, Dryer, Range - Electric, Refrigerator, Washer, Water Heater - Electric, Water Heater - Owned
- Flooring:
- Vinyl
- Heating Cooling Fuel:
- Electric, Oil
- Water Heater:
- Basement Desc:
- Concrete, Concrete Floor, Full, Slab, Stairs - Interior, Storage Space
Exterior Features
- Style of Residence:
- Cape
- House Color:
- taupe
- Time Share:
- No
- Resort:
- Exterior Desc:
- Exterior Details:
- Building, Deck, Outbuilding, Shed, Storage
- Amenities/Services:
- Land Desc.:
- Landscaped, Level, Rolling
- Suitable Land Usage:
- Roof Desc.:
- Metal, Shingle - Asphalt
- Driveway Desc.:
- Gravel
- Foundation Desc.:
- Below Frost Line, Poured Concrete
- Sewer Desc.:
- 1000 Gallon, Concrete, Leach Field - At Grade, Septic
- Garage/Parking:
- Yes
- Garage Spaces:
- 3
- Road Frontage:
- 285
Other Information
- List Date:
- 2024-07-11
- Last Updated:
- 2024-11-02 01:13:53



