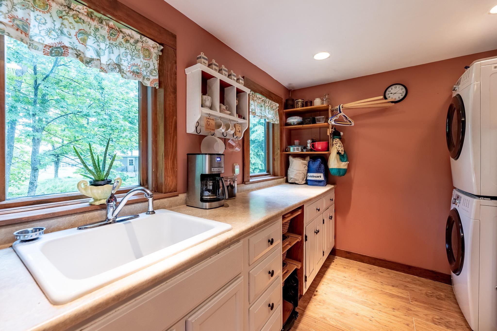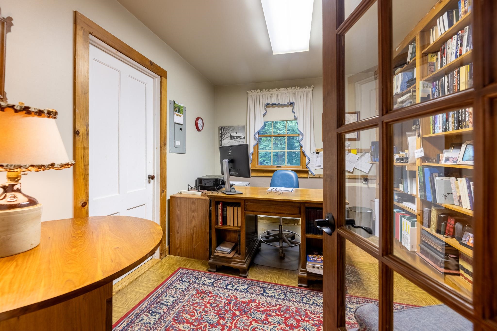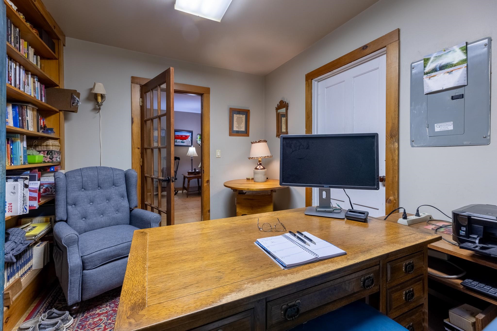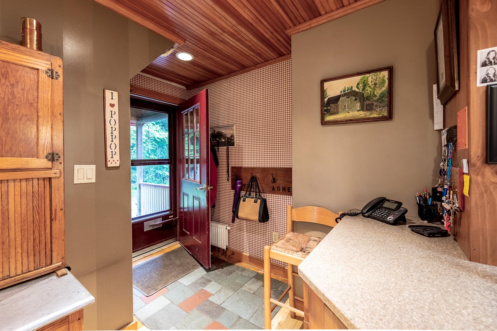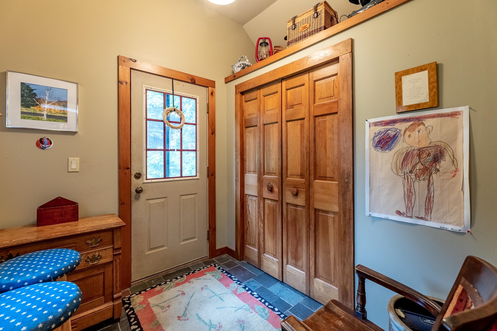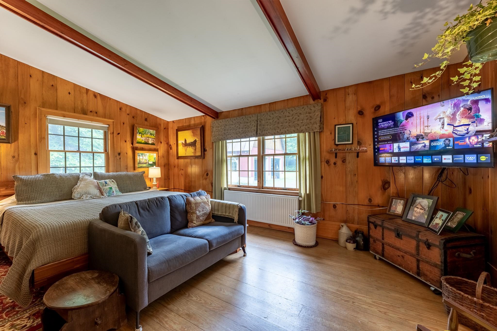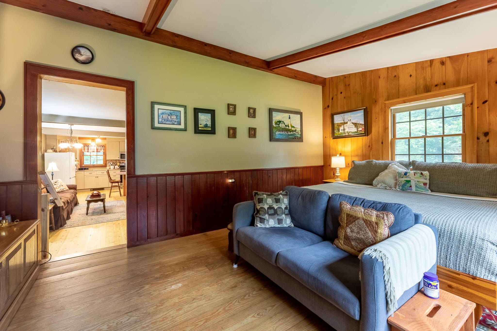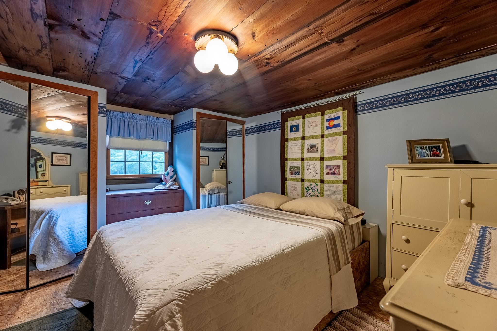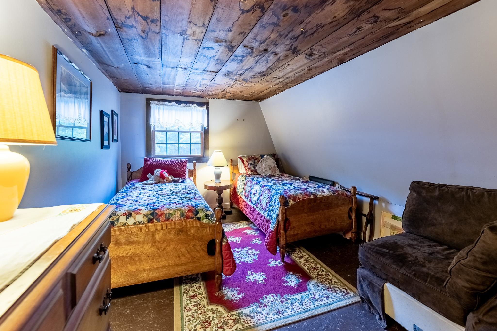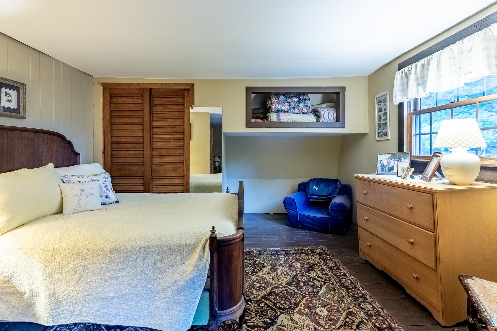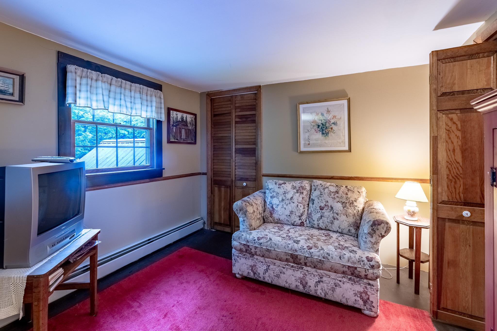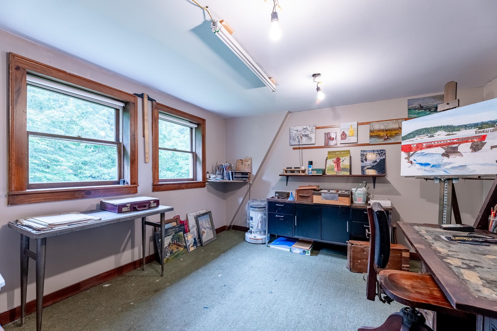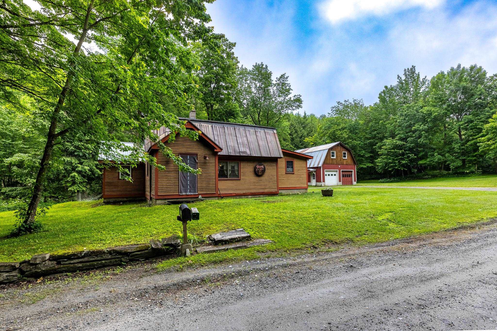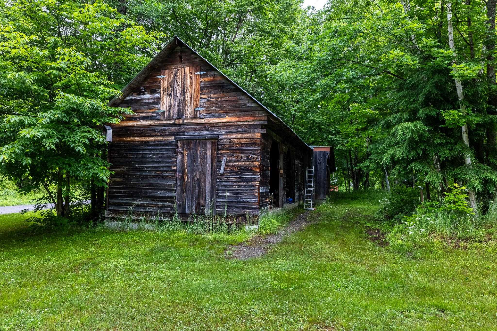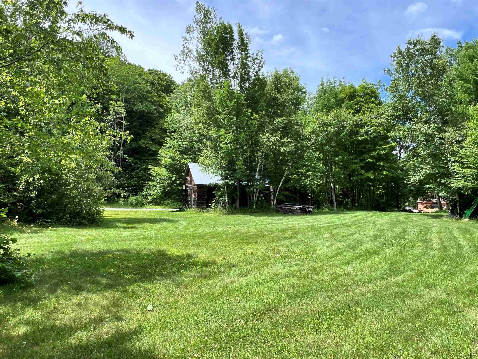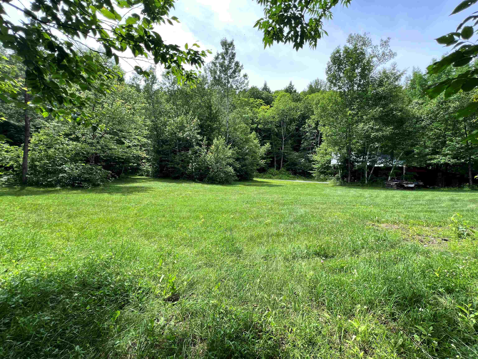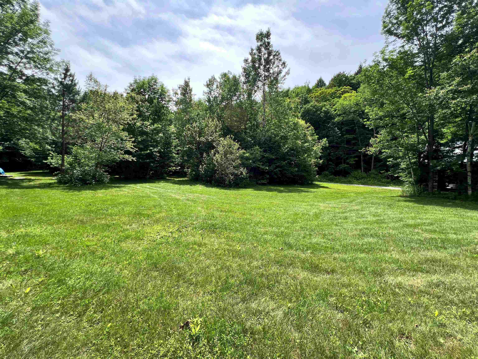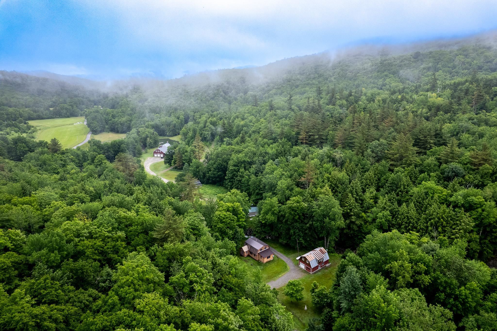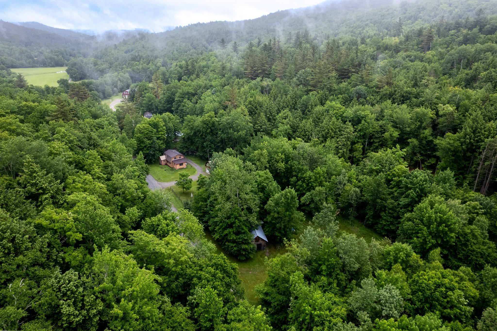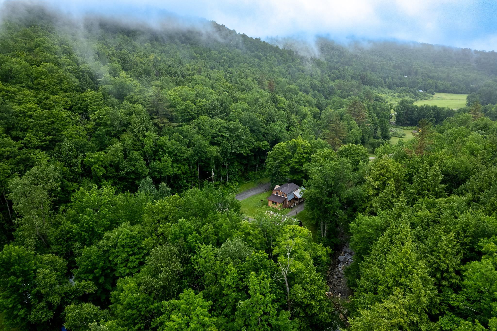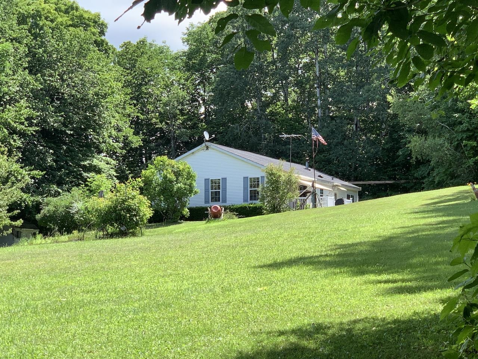1 of 27
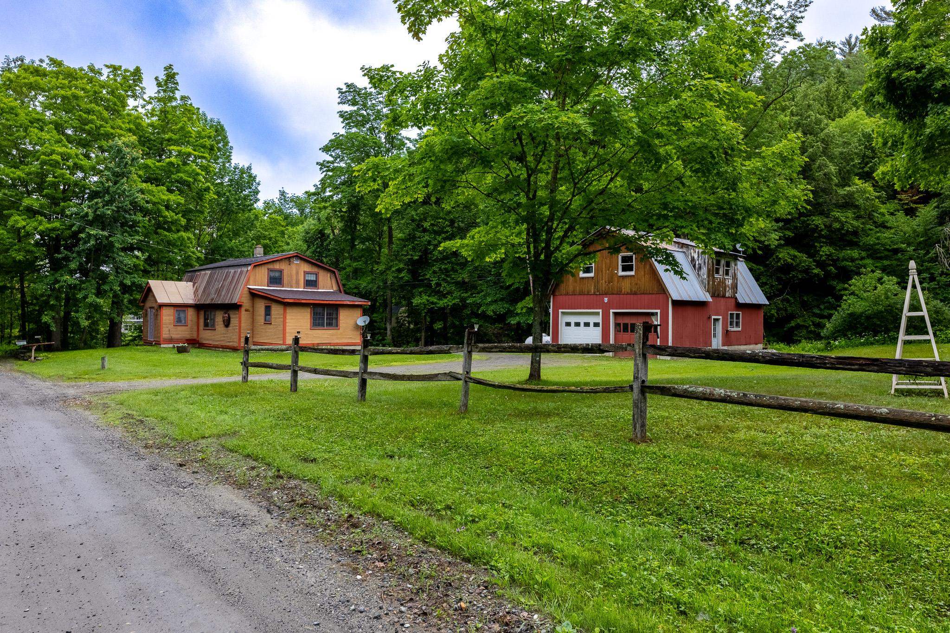
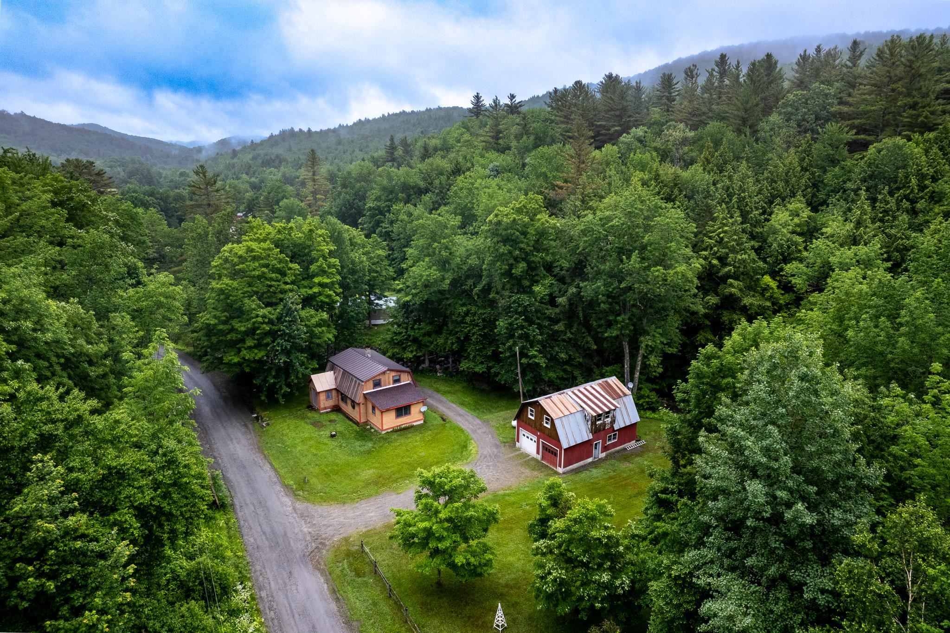
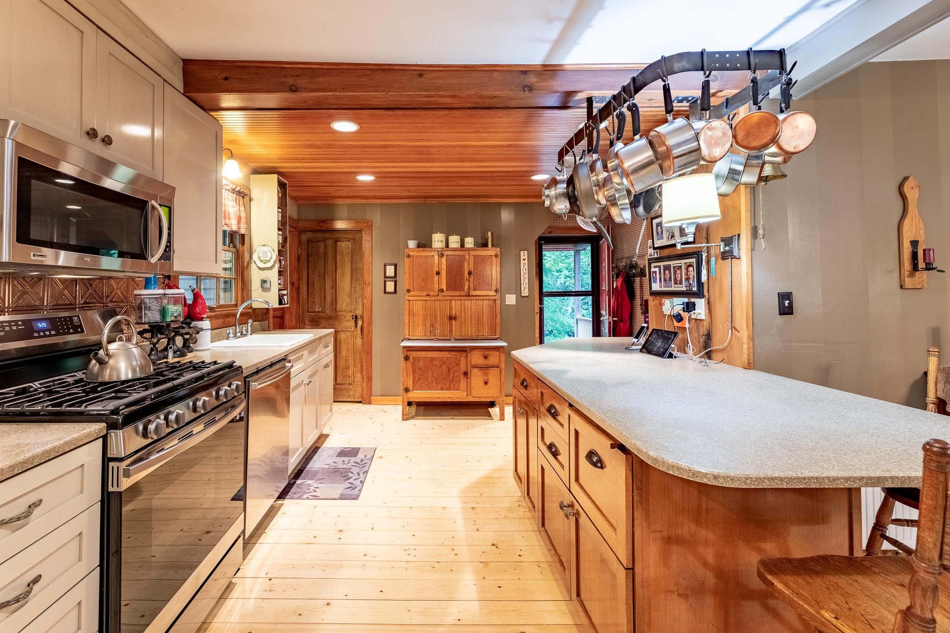
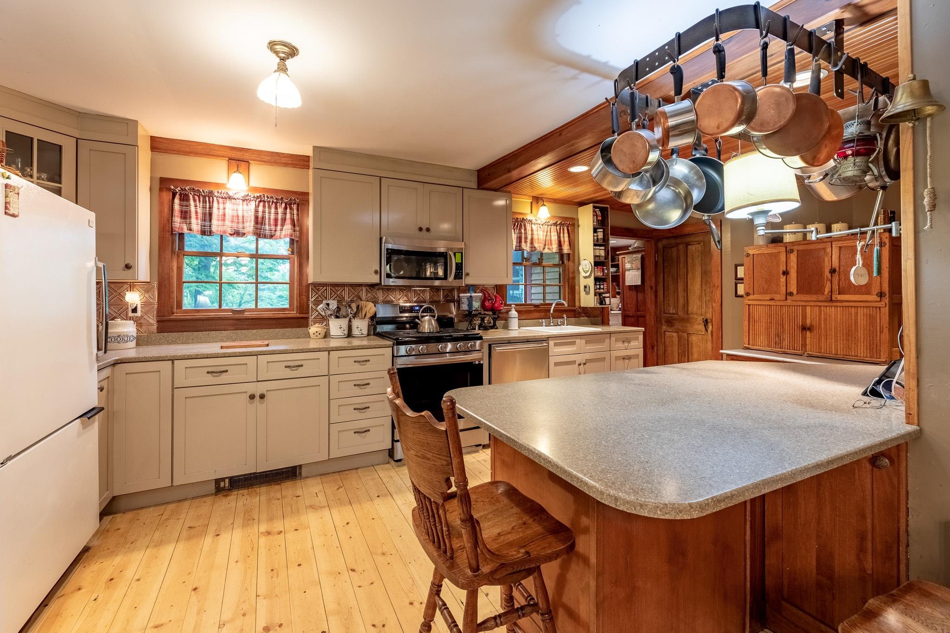
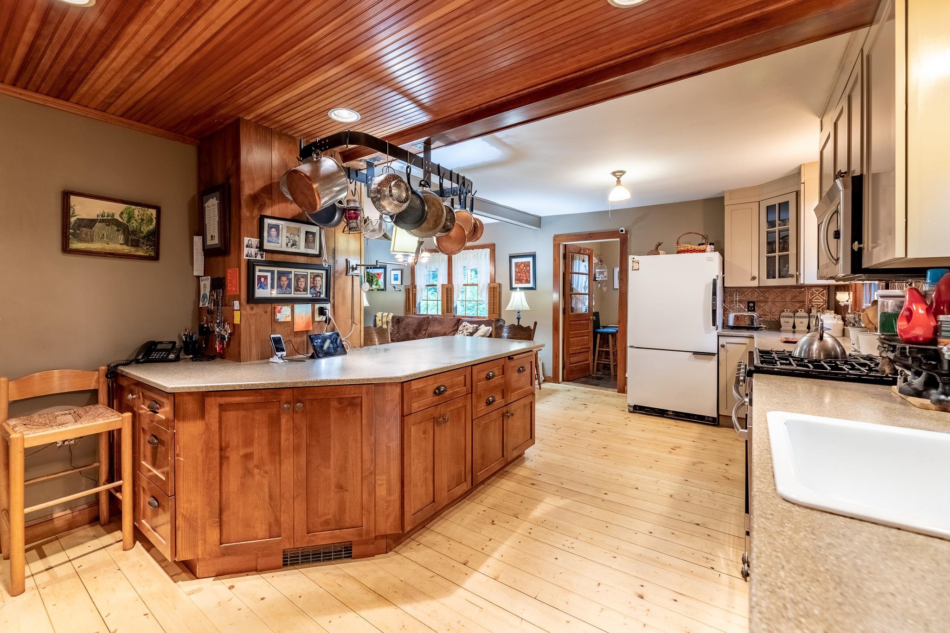
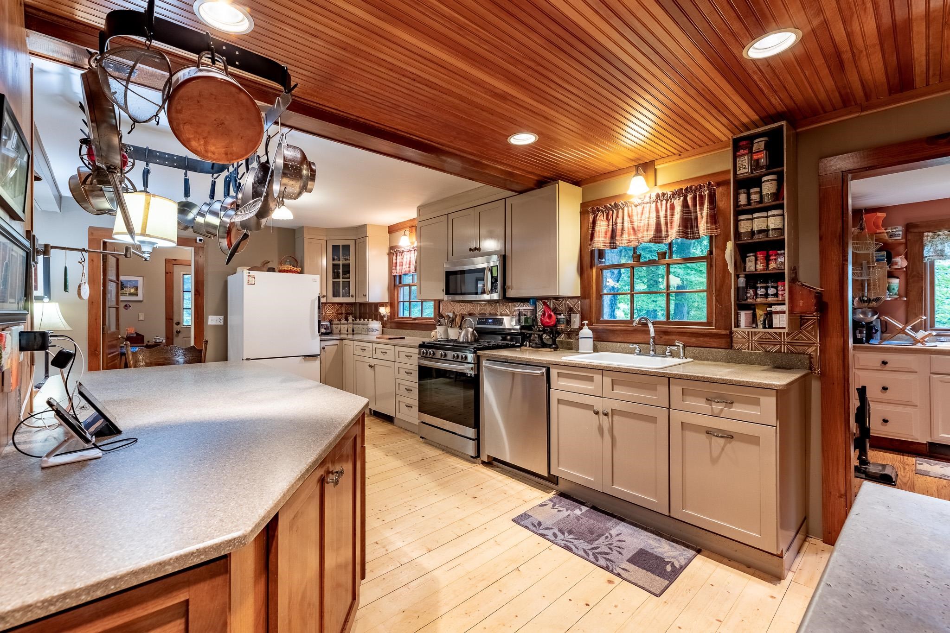
General Property Information
- Property Status:
- Active Under Contract
- Price:
- $375, 000
- Assessed:
- $0
- Assessed Year:
- County:
- VT-Windsor
- Acres:
- 3.70
- Property Type:
- Single Family
- Year Built:
- 1920
- Agency/Brokerage:
- Lisa Baldwin
Coldwell Banker LIFESTYLES - Bedrooms:
- 3
- Total Baths:
- 1
- Sq. Ft. (Total):
- 1666
- Tax Year:
- Taxes:
- $0
- Association Fees:
Extremely well maintained 3 bedroom / 1 bath home on 3.7+/- acres in Barnard. For those that enjoy to cook, you will love the nice size kitchen with its gas cooking stove, lots of cabinets and plenty of counterspace. If you need addition storage or space, you will enjoy the walk in pantry which offers a second sink, a freezer, more counterspace and cabinets. Serving as a laundry area as well, you find this space to be well designed. Continue through the main floor and you will also find a dining area currently being used as the living room, an office, a full bath and a large living room that is currently serving as a first floor main bedroom. Use the property as the current owners do and enjoy the one level living or choose to use how it was designed where there are three bedrooms upstairs. While one may find the the rooms upstairs simple, there are lots of opportunity to make them your own. The property also has a mudroom off the front entryway and a covered porch off the back. There is a nice oversize detached garage offering lots of space for parking as well as a workshop. Upstairs the detached garage has lots of storage and an even an art studio. In addition to the house and detached two story garage, this property has a second outbuilding and a field. Both the yard and the field offer great areas for gardening or even for animals. If you love the outdoors, Locust Creek runs along the property and both VAST and separate ATV trails are accessible from this property.
Interior Features
- # Of Stories:
- 2
- Sq. Ft. (Total):
- 1666
- Sq. Ft. (Above Ground):
- 1666
- Sq. Ft. (Below Ground):
- 0
- Sq. Ft. Unfinished:
- 720
- Rooms:
- 9
- Bedrooms:
- 3
- Baths:
- 1
- Interior Desc:
- Dining Area, Walk-in Pantry, Laundry - 1st Floor
- Appliances Included:
- Dishwasher, Dryer, Freezer, Microwave, Range - Gas, Refrigerator, Washer, Water Heater
- Flooring:
- Laminate, Parquet, Slate/Stone, Wood
- Heating Cooling Fuel:
- Gas - LP/Bottle
- Water Heater:
- Basement Desc:
- Crawl Space, Gravel, Stairs - Interior, Unfinished
Exterior Features
- Style of Residence:
- Gambrel
- House Color:
- Brown
- Time Share:
- No
- Resort:
- Exterior Desc:
- Exterior Details:
- Garden Space, Outbuilding, Porch - Covered
- Amenities/Services:
- Land Desc.:
- Country Setting, Field/Pasture, Level, Stream, Trail/Near Trail
- Suitable Land Usage:
- Roof Desc.:
- Shingle - Asphalt, Standing Seam
- Driveway Desc.:
- Gravel
- Foundation Desc.:
- Block
- Sewer Desc.:
- Leach Field, Private, Septic
- Garage/Parking:
- Yes
- Garage Spaces:
- 2
- Road Frontage:
- 0
Other Information
- List Date:
- 2024-07-12
- Last Updated:
- 2024-07-17 13:22:41


