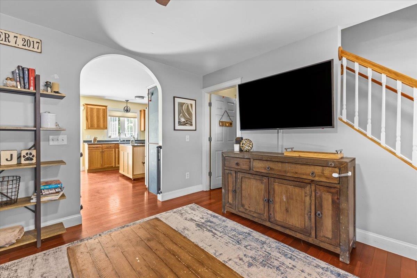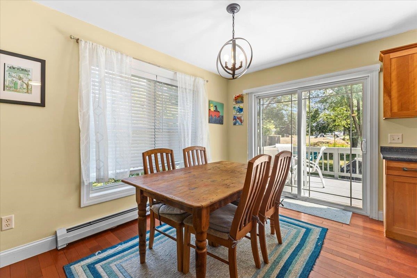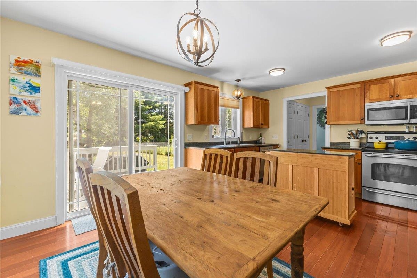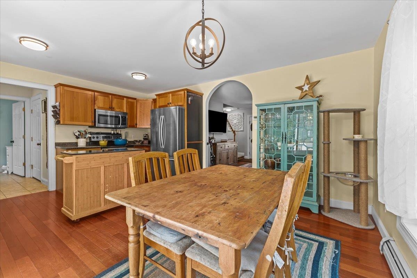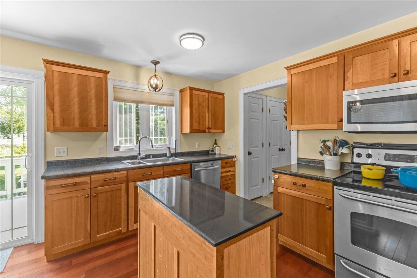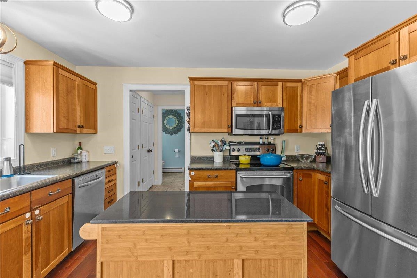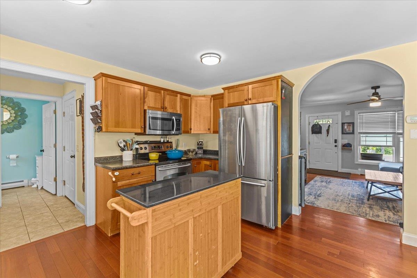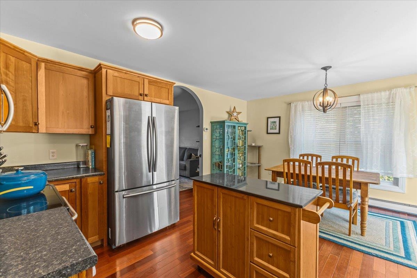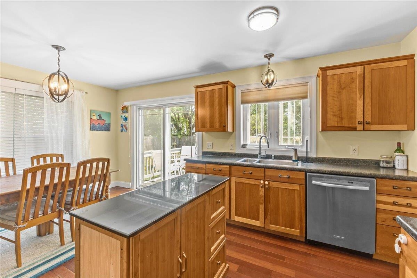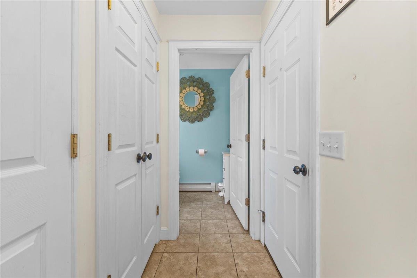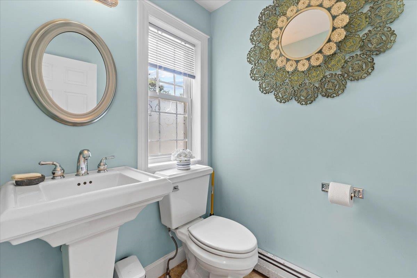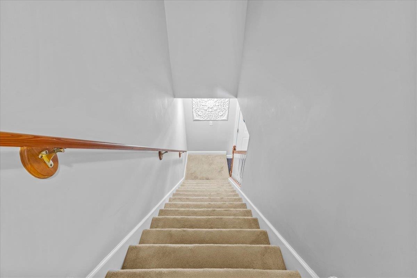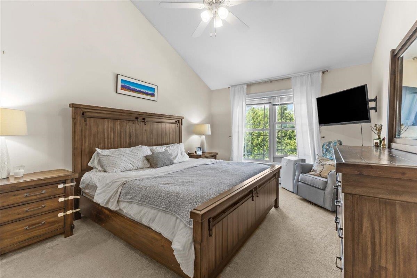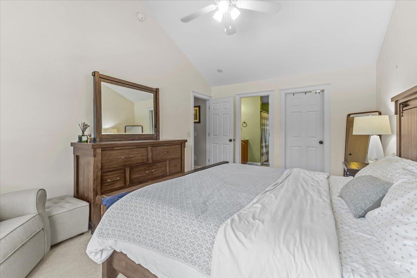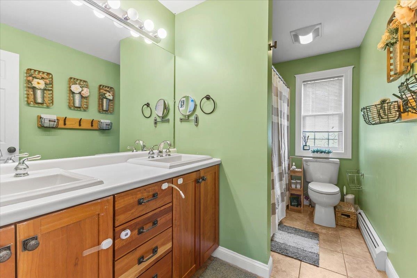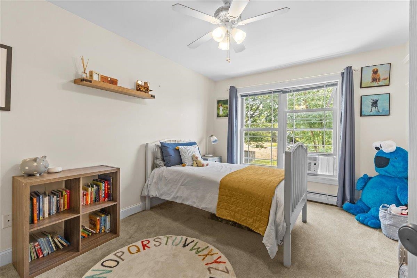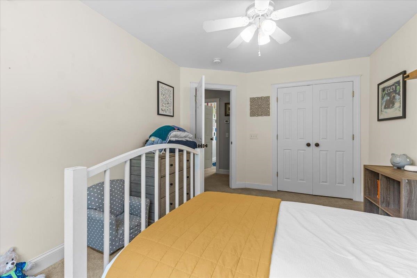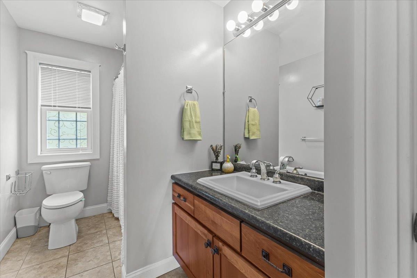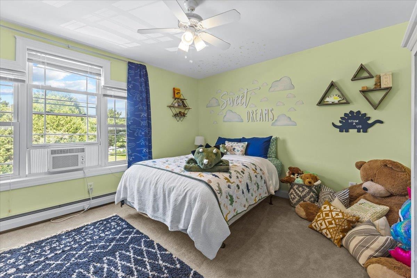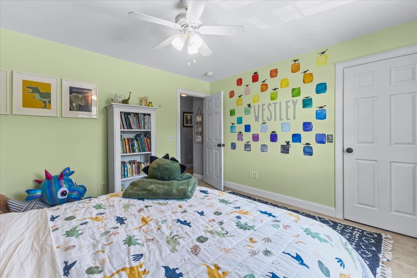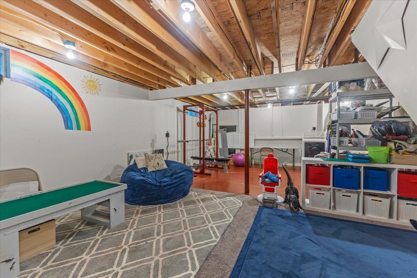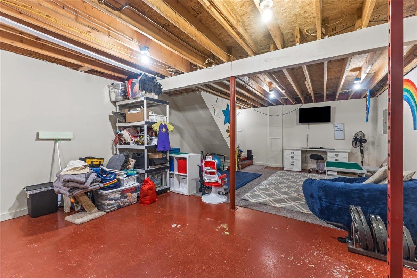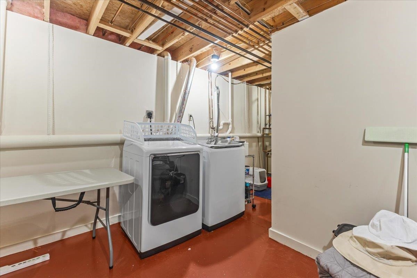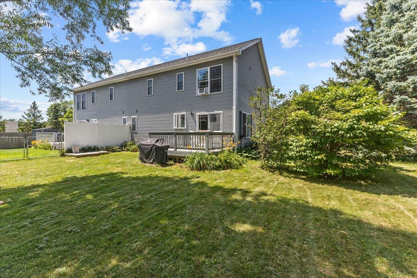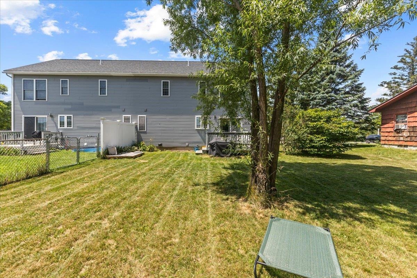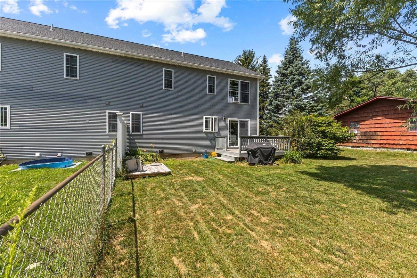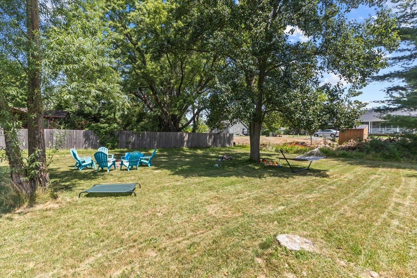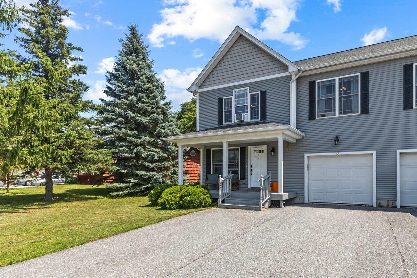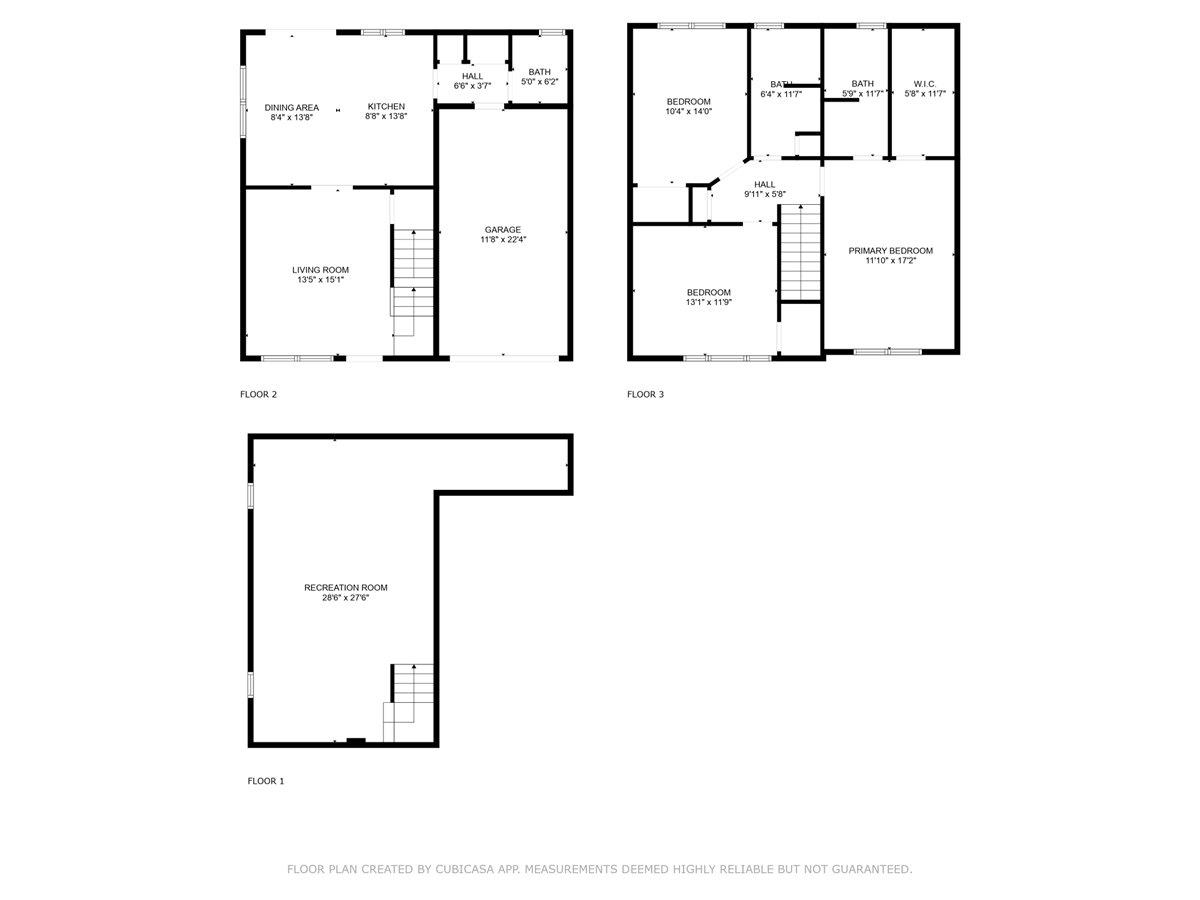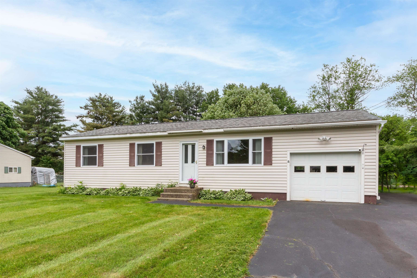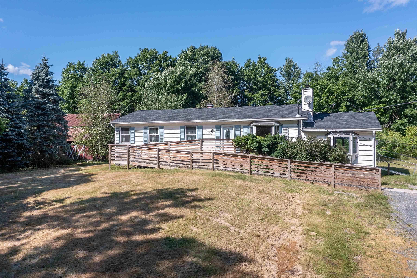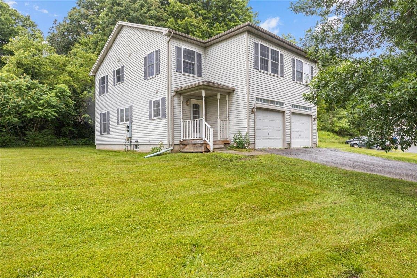1 of 36

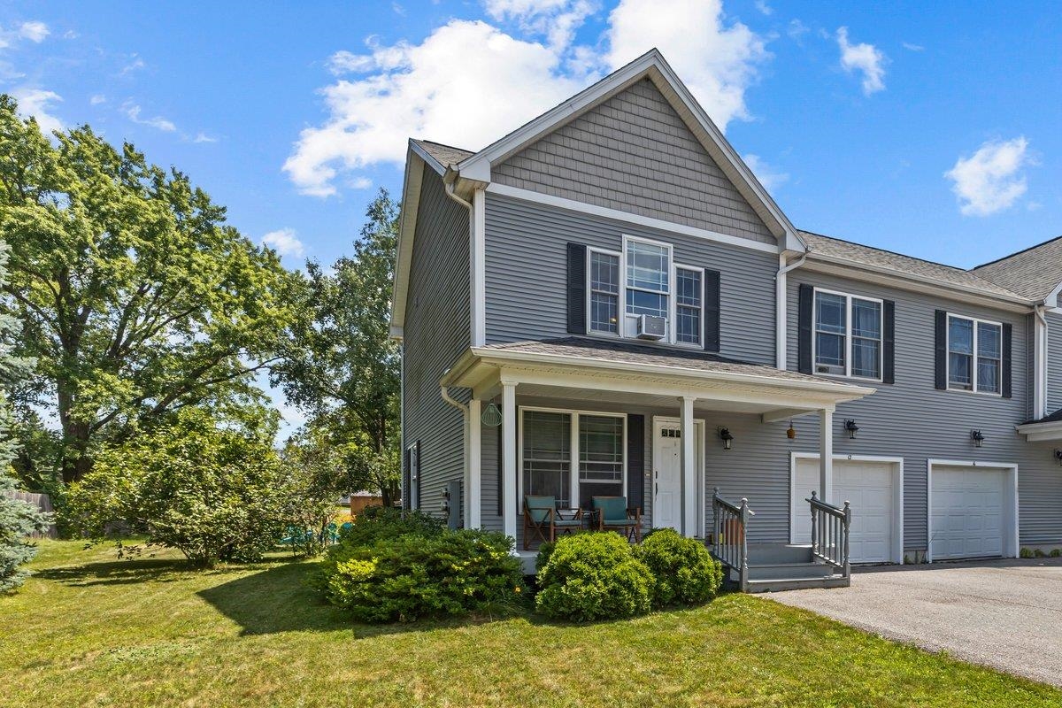
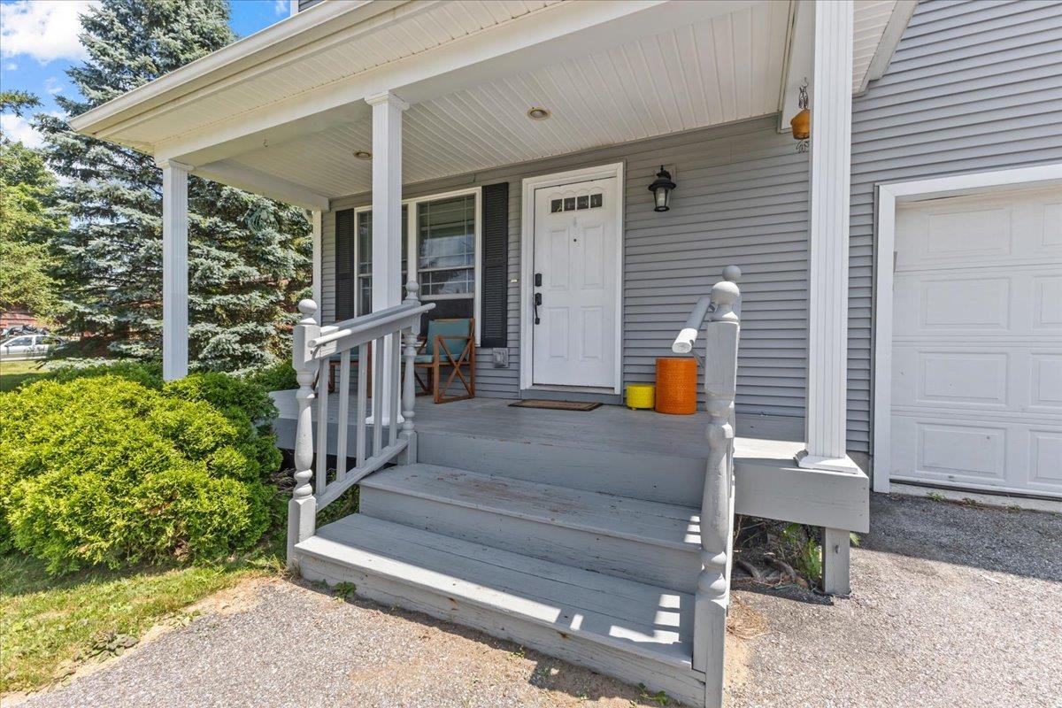
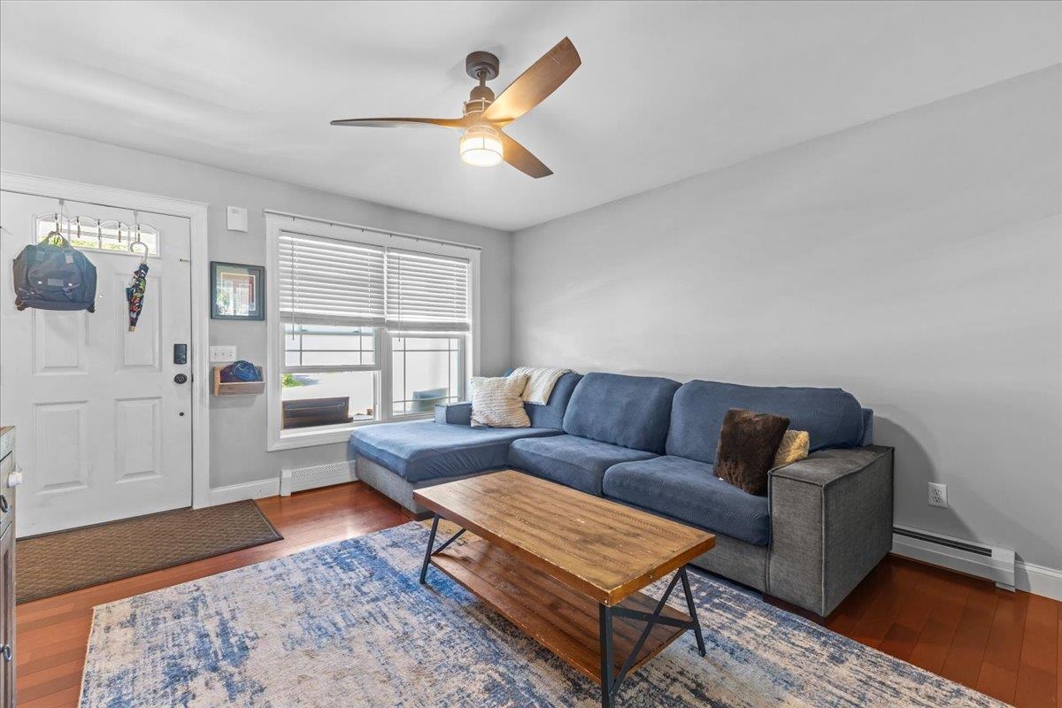
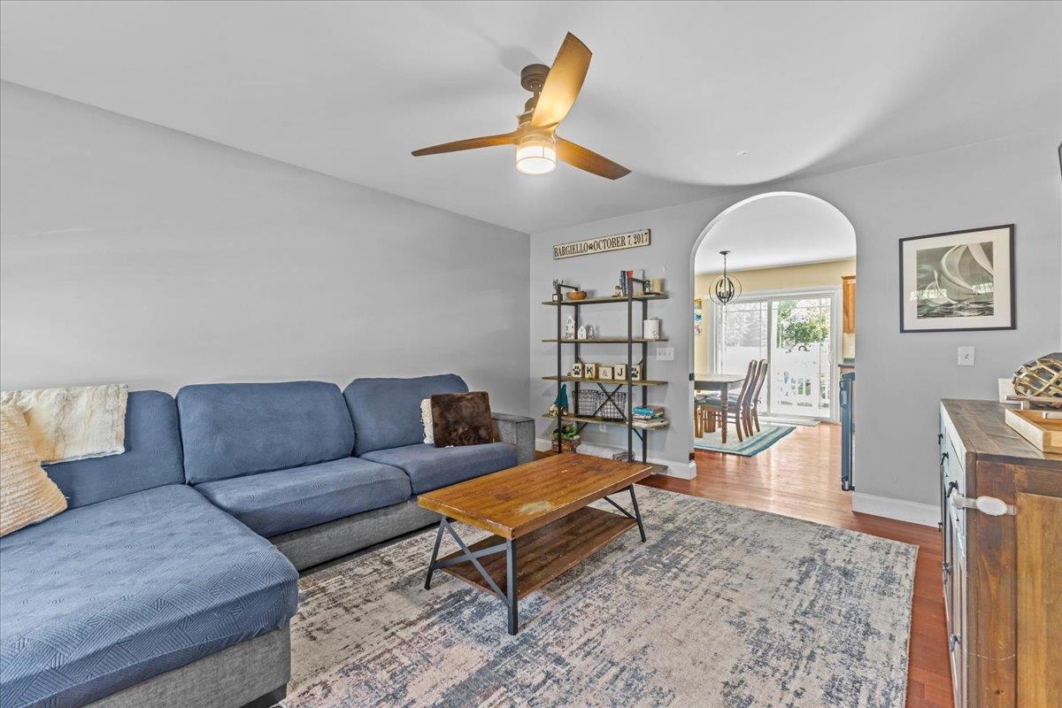
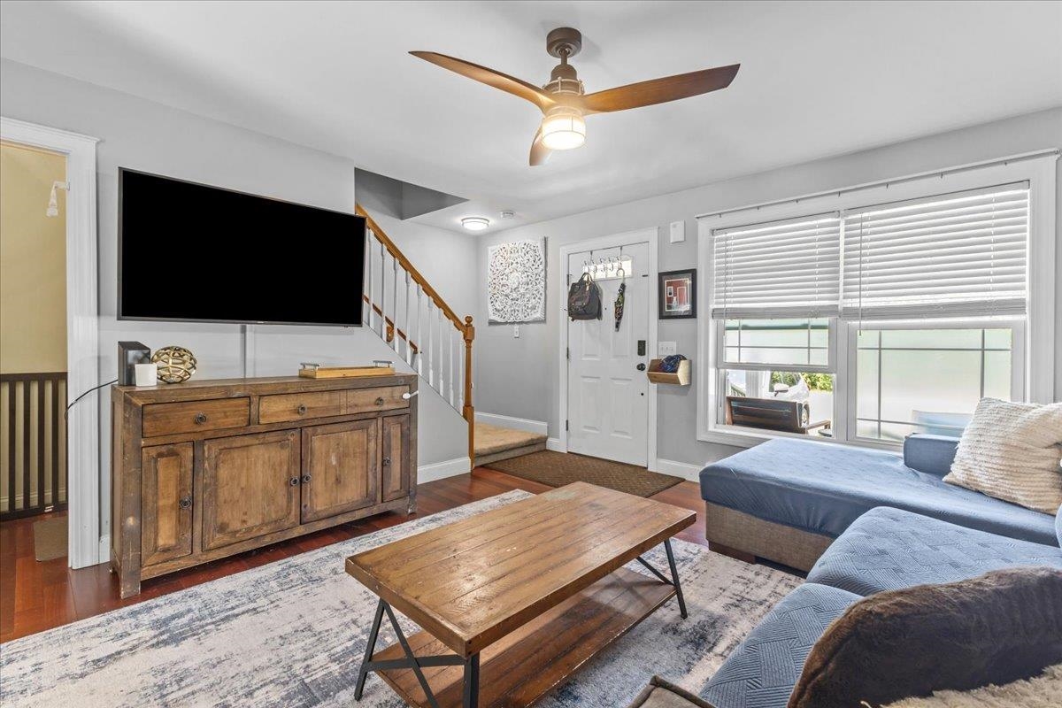
General Property Information
- Property Status:
- Active
- Price:
- $360, 000
- Assessed:
- $0
- Assessed Year:
- County:
- VT-Chittenden
- Acres:
- 0.19
- Property Type:
- Condo
- Year Built:
- 2006
- Agency/Brokerage:
- Jeffrey Amato
Vermont Real Estate Company - Bedrooms:
- 3
- Total Baths:
- 3
- Sq. Ft. (Total):
- 1530
- Tax Year:
- 2023
- Taxes:
- $5, 084
- Association Fees:
Experience the charm of this beautifully maintained 3-bedroom, 2.5-bath townhouse with its own yard. This maintenance free 5-star energy efficient home is full of natural light and boasts many impressive features including mahogany wood floors, tiled mudroom/baths, arch way, ceiling fans and designer plumbing fixtures. The bright kitchen is a delight for cooking enthusiasts, featuring natural cherry cabinets and stainless-steel appliances. The dining area leads to a large back deck, perfect for grilling and outdoor dining, overlooking a spacious partially fenced-in back/side-yard. The master bedroom suite is a true retreat, with a huge walk-in closet, vaulted ceiling, and a private bath with a dual-sink vanity and soaking tub. Two additional bedrooms and full bathroom complete the second floor. Enjoy full basement and one car garage for all your storage needs. The backyard, which backs onto woods, is beautifully landscaped with lilacs, perennials, and crabapple and willow trees. All of this conveniently located within walking distance to stores, restaurants, parks and schools the beautiful town of Milton has to offer!
Interior Features
- # Of Stories:
- 2
- Sq. Ft. (Total):
- 1530
- Sq. Ft. (Above Ground):
- 1530
- Sq. Ft. (Below Ground):
- 0
- Sq. Ft. Unfinished:
- 612
- Rooms:
- 6
- Bedrooms:
- 3
- Baths:
- 3
- Interior Desc:
- Ceiling Fan, Dining Area, Kitchen/Dining, Laundry Hook-ups, Primary BR w/ BA, Natural Light, Soaking Tub, Walk-in Closet
- Appliances Included:
- Dishwasher, Dryer, Microwave, Range - Electric, Refrigerator, Washer, Water Heater - Domestic
- Flooring:
- Carpet, Ceramic Tile, Wood
- Heating Cooling Fuel:
- Gas - Natural
- Water Heater:
- Basement Desc:
- Concrete, Full, Stairs - Interior, Storage Space, Unfinished
Exterior Features
- Style of Residence:
- Townhouse
- House Color:
- Grey
- Time Share:
- No
- Resort:
- Exterior Desc:
- Exterior Details:
- Deck, Fence - Partial, Garden Space, Porch - Covered
- Amenities/Services:
- Land Desc.:
- Landscaped, Level, Sidewalks
- Suitable Land Usage:
- Roof Desc.:
- Shingle - Architectural
- Driveway Desc.:
- Common/Shared, Paved
- Foundation Desc.:
- Poured Concrete
- Sewer Desc.:
- Public
- Garage/Parking:
- Yes
- Garage Spaces:
- 1
- Road Frontage:
- 0
Other Information
- List Date:
- 2024-07-09
- Last Updated:
- 2024-07-12 13:16:48


