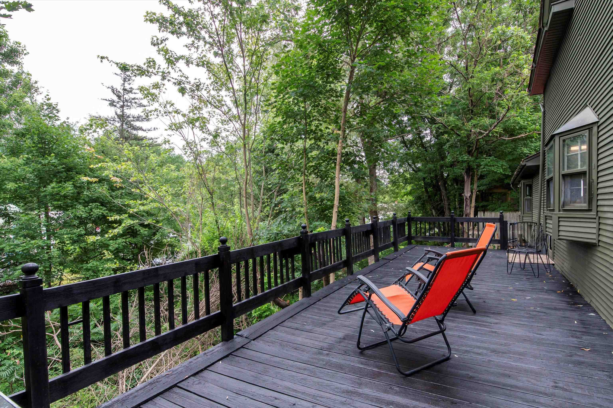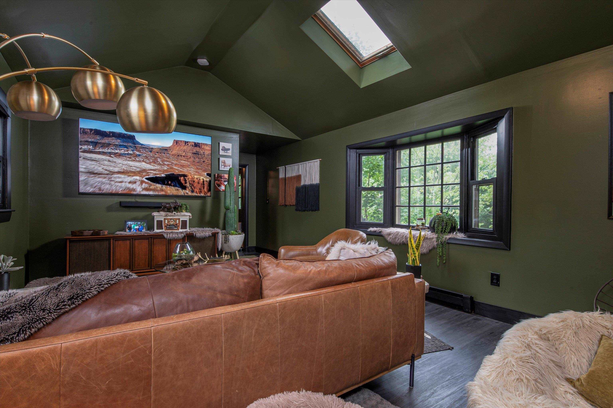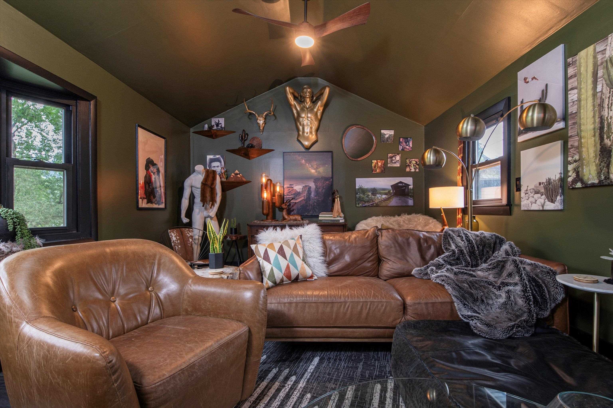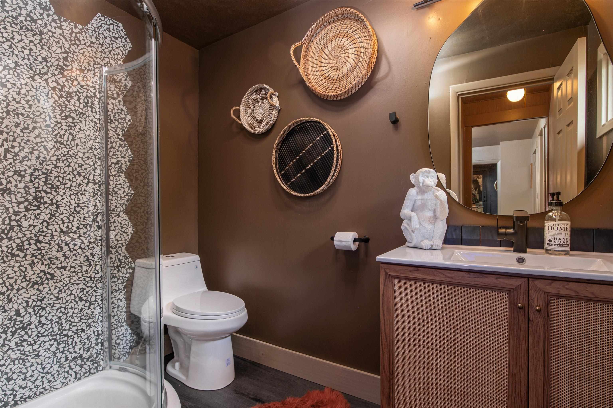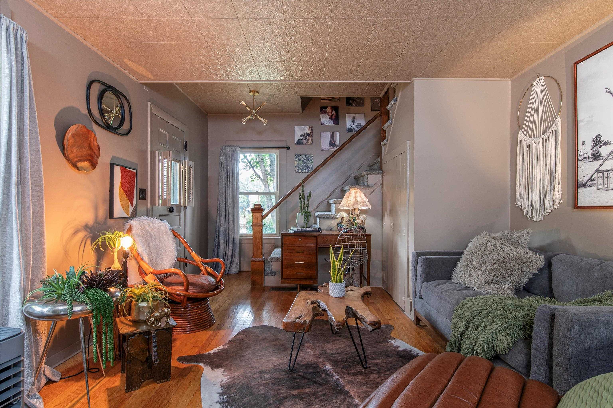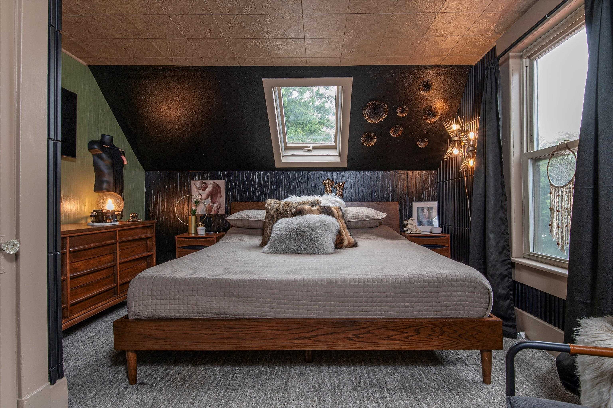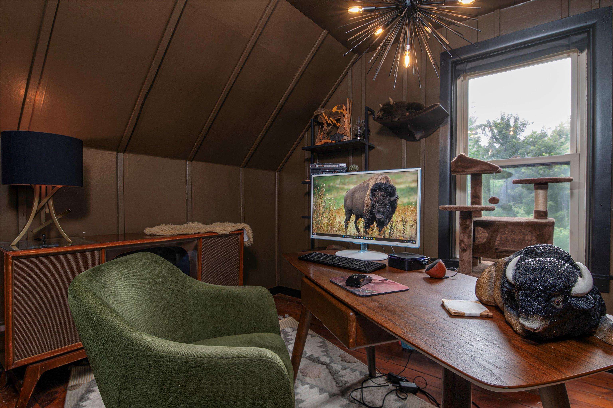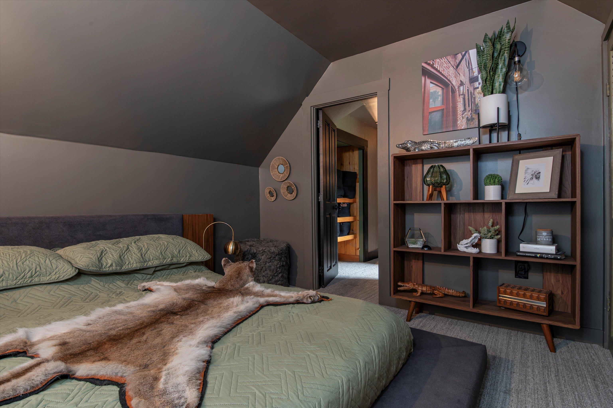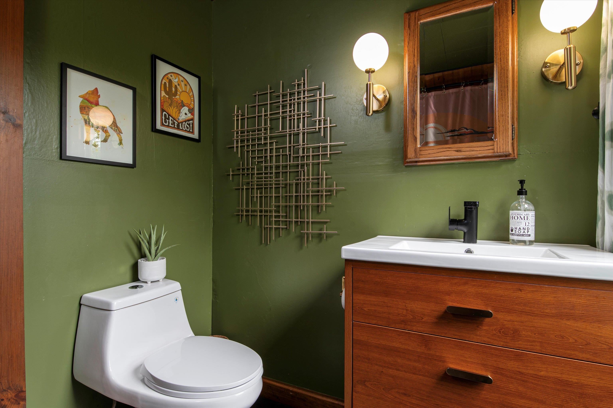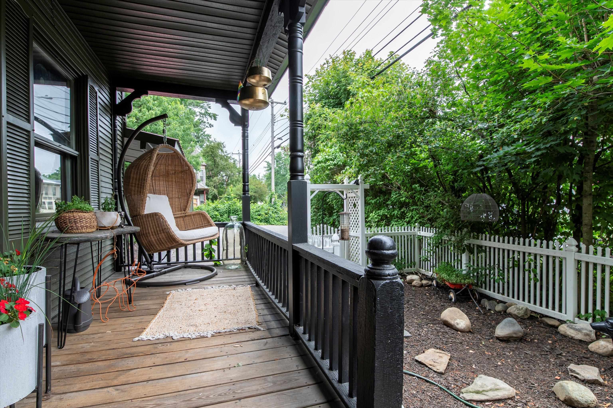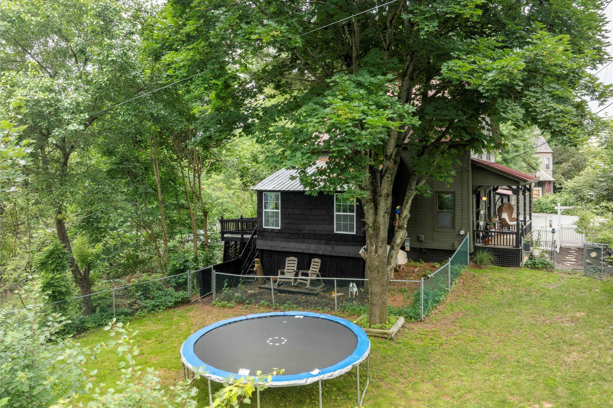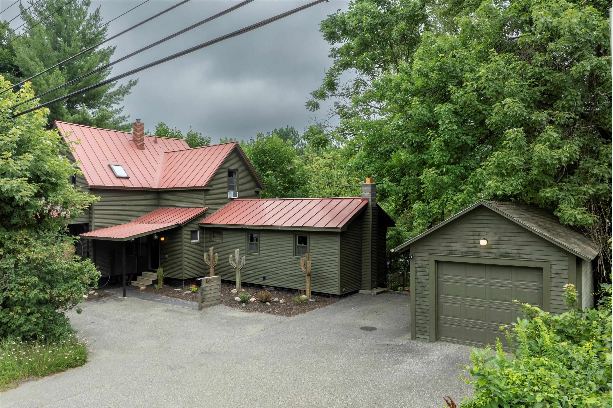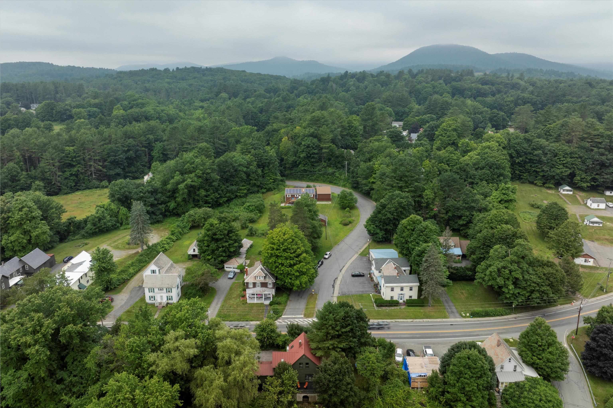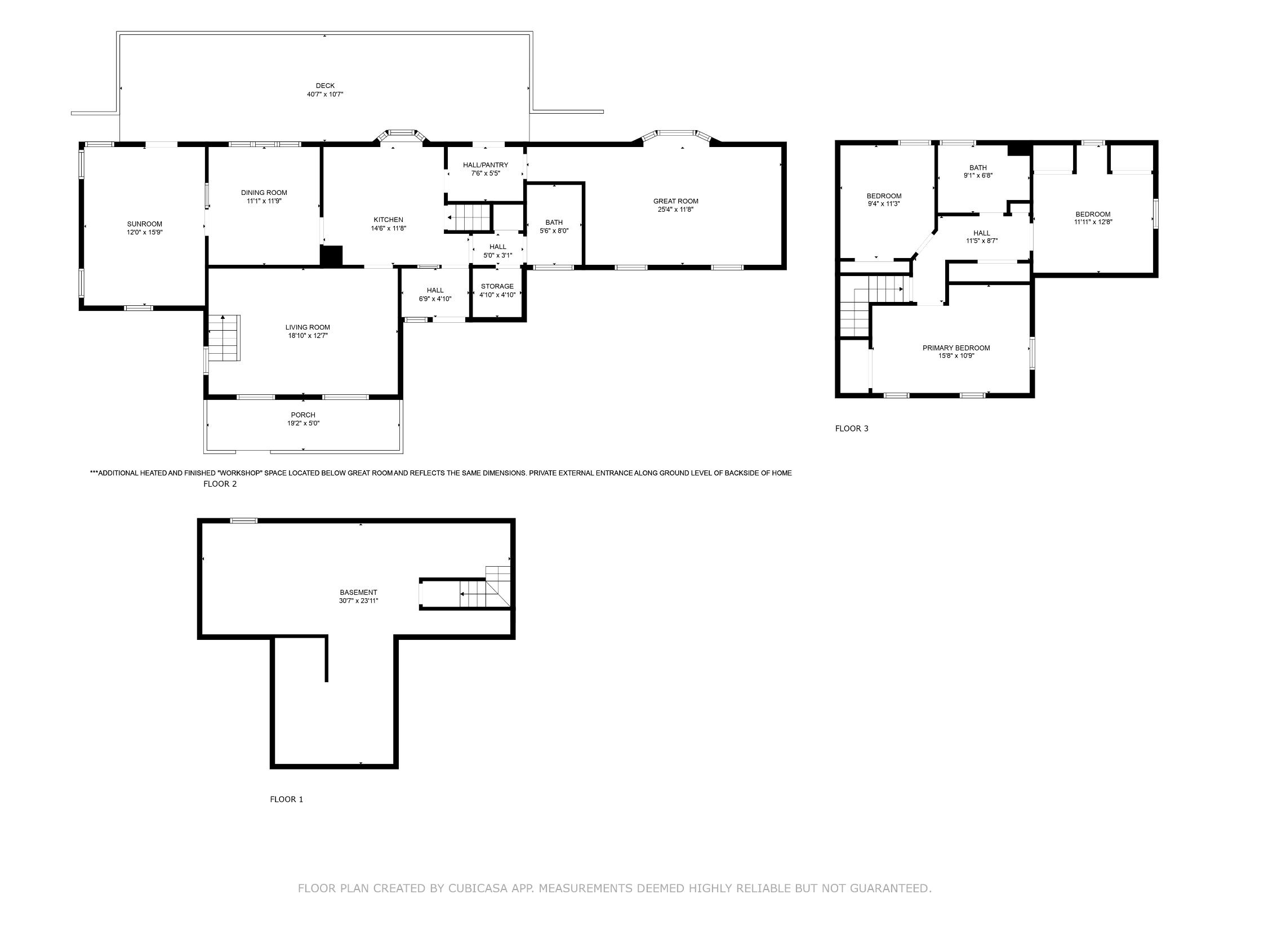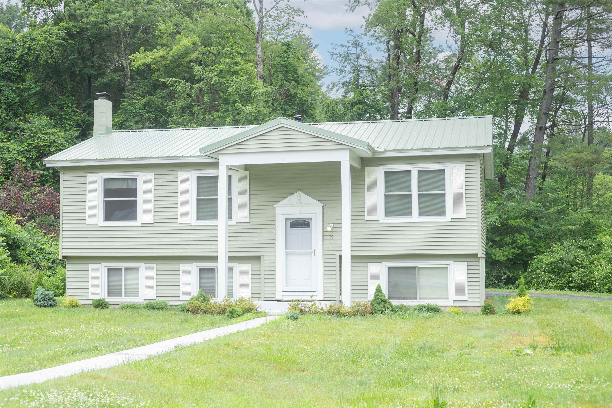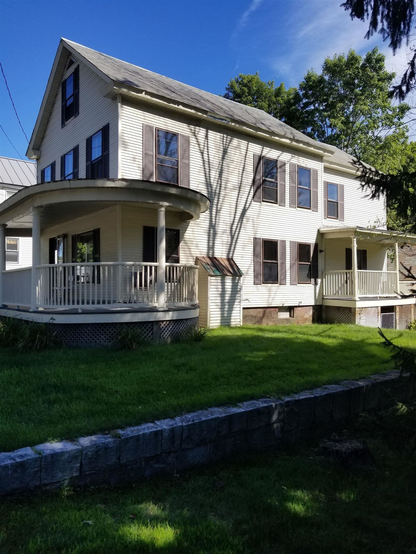1 of 21
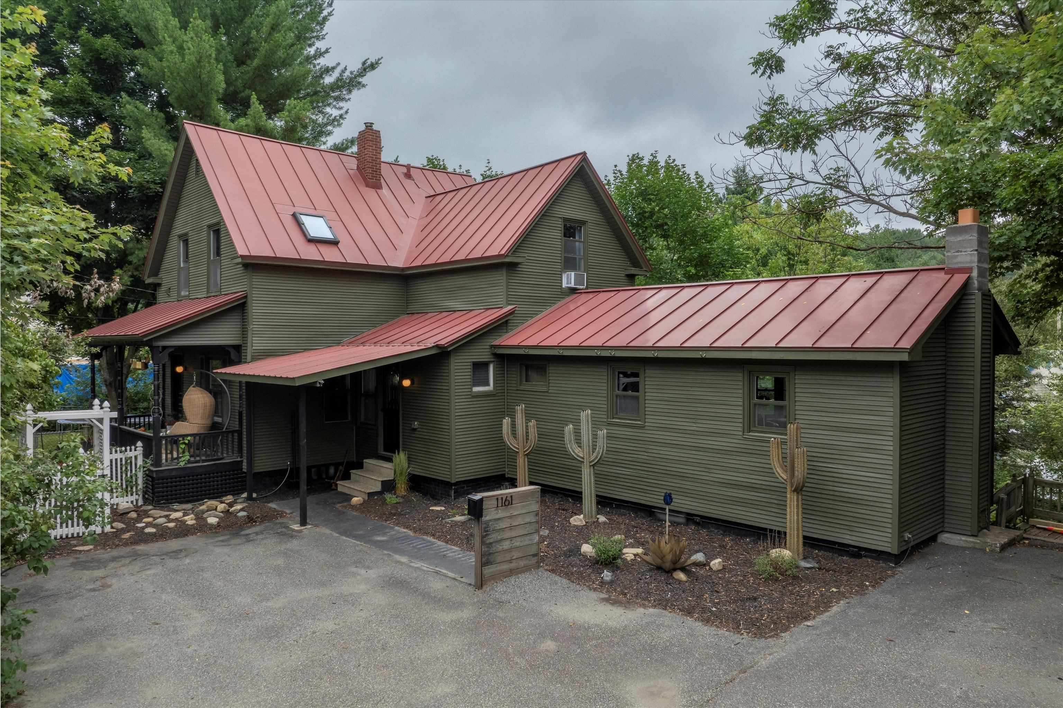

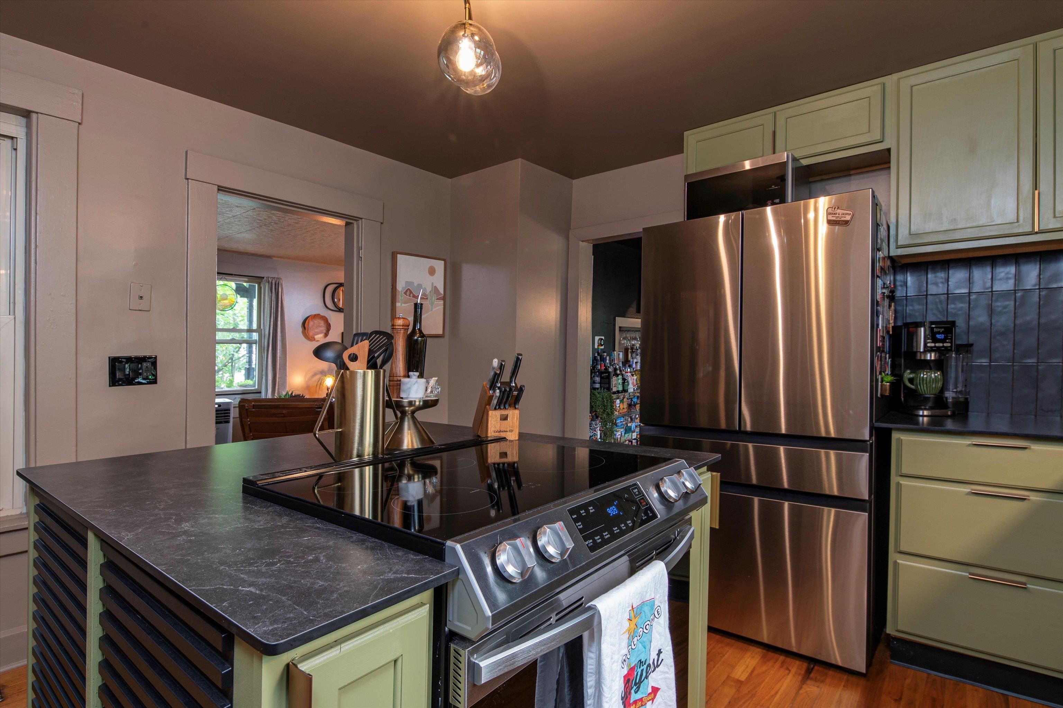
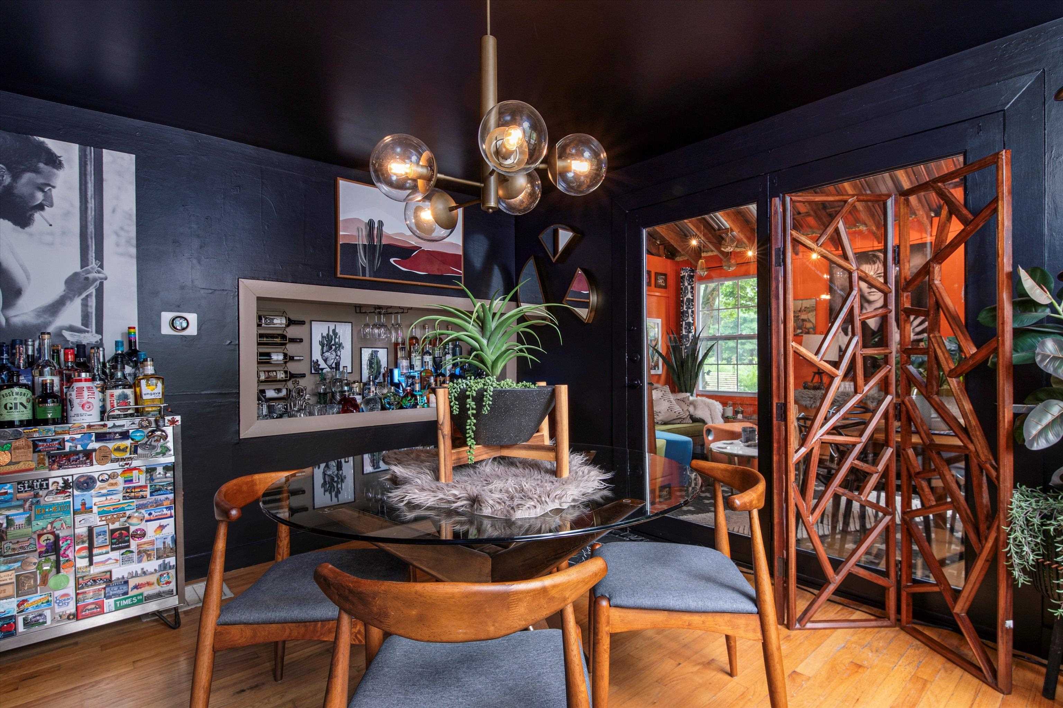
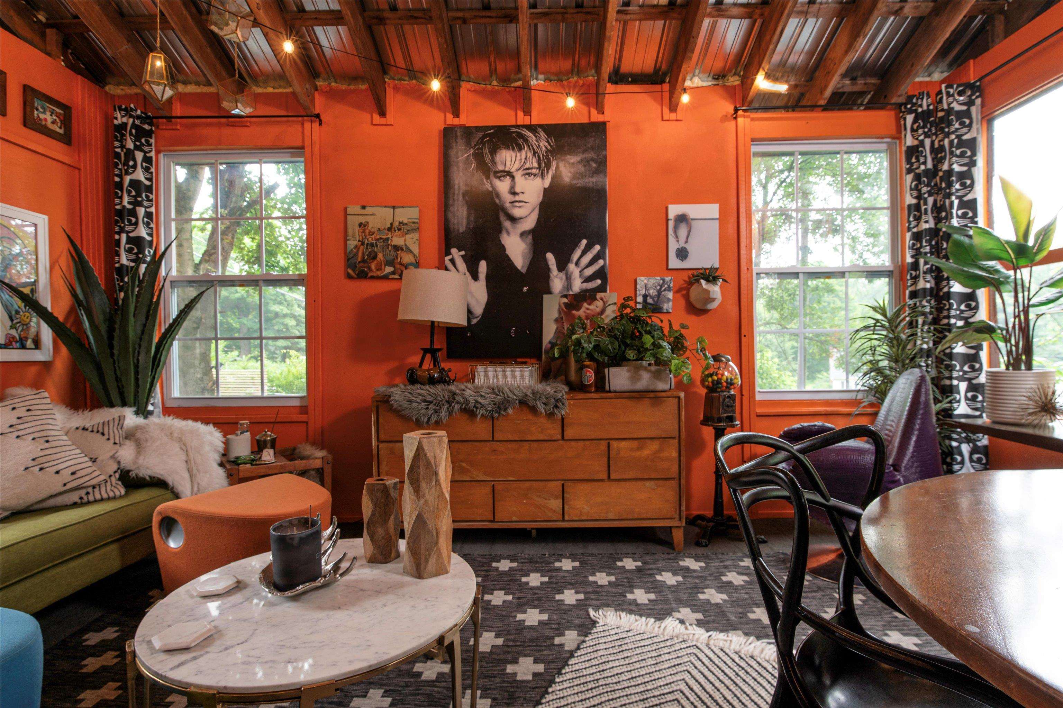
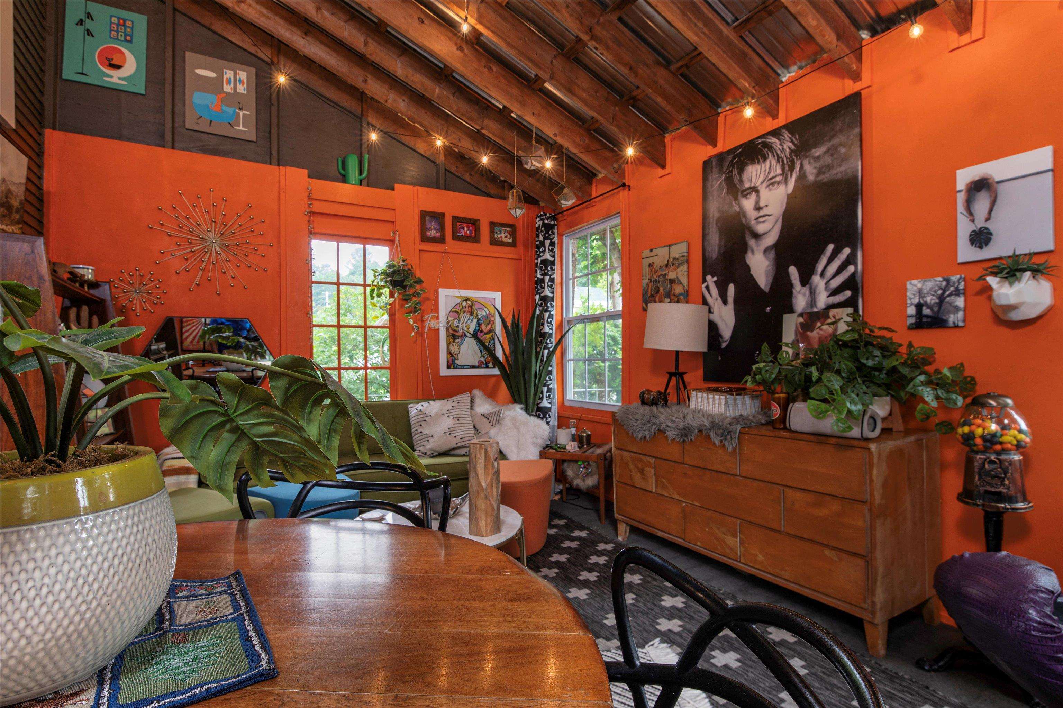
General Property Information
- Property Status:
- Active
- Price:
- $320, 000
- Assessed:
- $197, 790
- Assessed Year:
- 2022
- County:
- VT-Windham
- Acres:
- 0.29
- Property Type:
- Single Family
- Year Built:
- 1880
- Agency/Brokerage:
- Josh Gray
Could not find - Bedrooms:
- 3
- Total Baths:
- 2
- Sq. Ft. (Total):
- 1599
- Tax Year:
- 2021
- Taxes:
- $5, 813
- Association Fees:
Welcome to 1161 Western Ave, where modern taste meets historic charm in this refinished historic 1880 farmhouse. Located in desirable West Brattleboro, large lots and ease of access to highways make practical tasks and access to points of interest a breeze, while retaining a more rural setting with a large 40x10 back deck which faces seasonal greenery for expansive indoor-outdoor living. A large side yard with privacy hedge provides ample space for gardening, pets, and play! Brand new Samsung "Bespoke" line appliances in the kitchen include induction cooktop, refrigerator, dishwasher, and new washer/dryer among other included fixtures that make this home ready for turnkey modern "smart home" living. If the extensive remodel and upgrades weren't enough, also included is a 3 year home warranty which is transferable to new owners--rest easy! Schedule a showing of your new home today to experience all that this New England dream has to offer! Showings start Friday, July 12th.
Interior Features
- # Of Stories:
- 2
- Sq. Ft. (Total):
- 1599
- Sq. Ft. (Above Ground):
- 1599
- Sq. Ft. (Below Ground):
- 0
- Sq. Ft. Unfinished:
- 1256
- Rooms:
- 9
- Bedrooms:
- 3
- Baths:
- 2
- Interior Desc:
- Attic - Hatch/Skuttle, Cathedral Ceiling, Ceiling Fan, Dining Area, Kitchen Island, Natural Light, Skylight, Storage - Indoor, Vaulted Ceiling, Walk-in Pantry, Wood Stove Hook-up, Laundry - Basement, Smart Thermostat
- Appliances Included:
- Dishwasher, Dryer, Microwave, Range - Electric, Refrigerator, Washer, Stove - Electric, Water Heater - Oil, Water Heater - Owned, Cooktop - Induction
- Flooring:
- Carpet, Tile, Vinyl Plank, Wood
- Heating Cooling Fuel:
- Oil
- Water Heater:
- Basement Desc:
- Exterior Access, Full, Interior Access, Partially Finished, Storage Space, Walkout
Exterior Features
- Style of Residence:
- Cape, Farmhouse
- House Color:
- green
- Time Share:
- No
- Resort:
- No
- Exterior Desc:
- Exterior Details:
- Deck, Fence - Dog, Fence - Full, Garden Space, Natural Shade, Patio, Porch - Covered, Porch - Enclosed, Shed, Storage
- Amenities/Services:
- Land Desc.:
- City Lot, Level, Wooded
- Suitable Land Usage:
- Roof Desc.:
- Metal, Standing Seam
- Driveway Desc.:
- Paved
- Foundation Desc.:
- Stone
- Sewer Desc.:
- Public
- Garage/Parking:
- Yes
- Garage Spaces:
- 1
- Road Frontage:
- 130
Other Information
- List Date:
- 2024-07-11
- Last Updated:
- 2024-07-14 14:39:26


