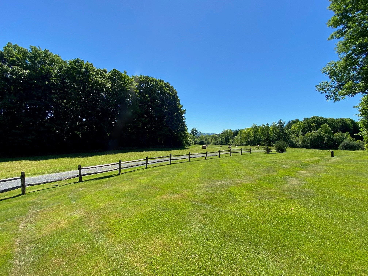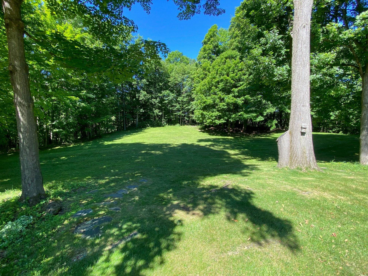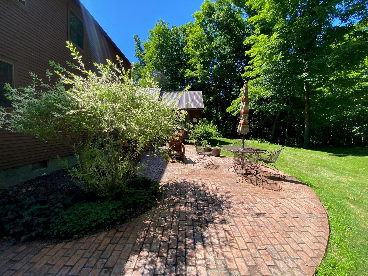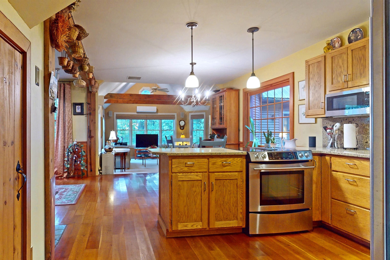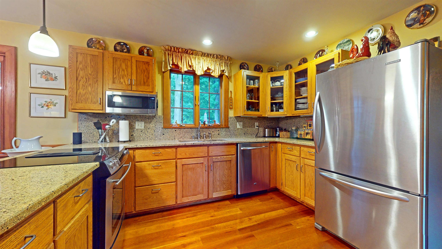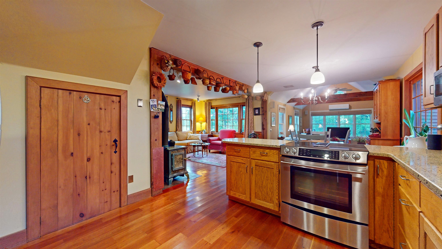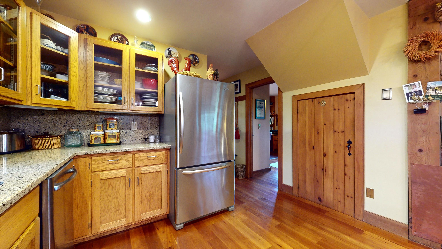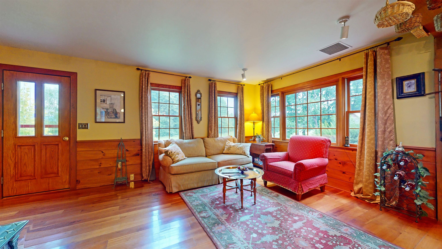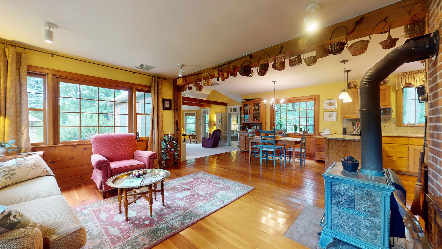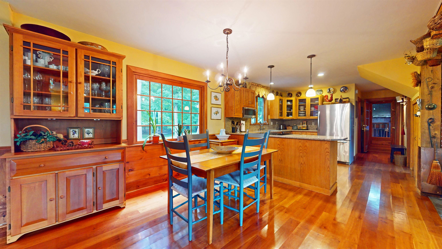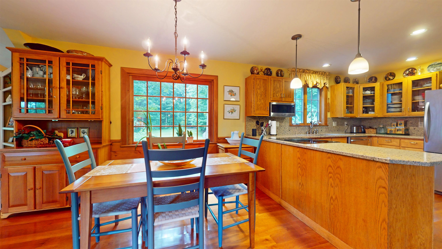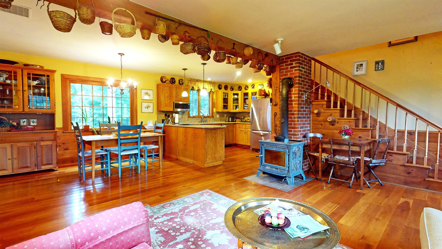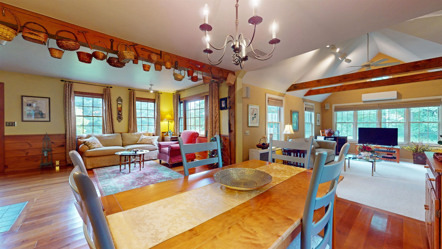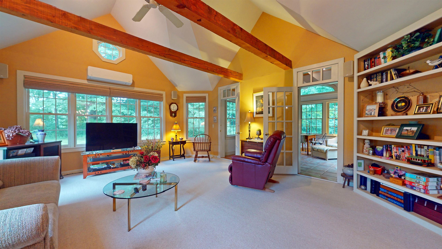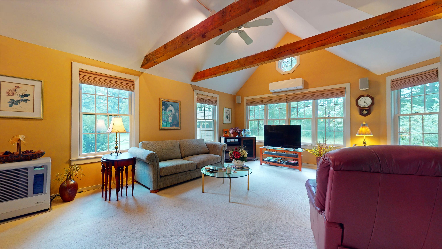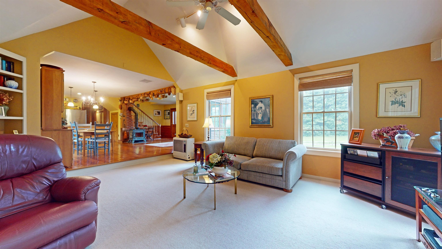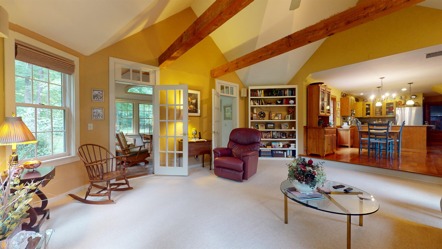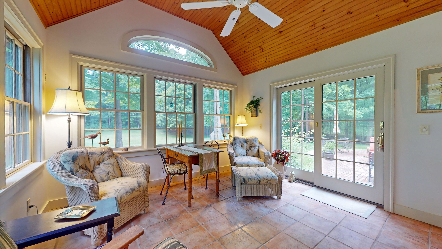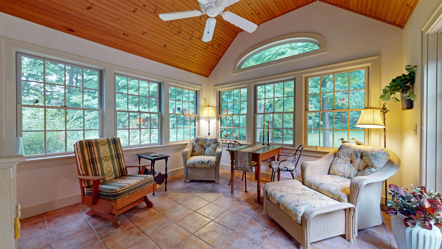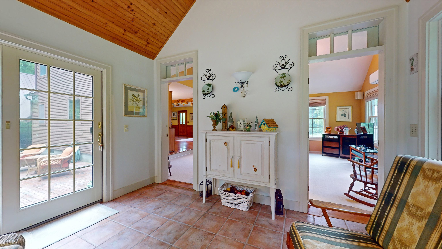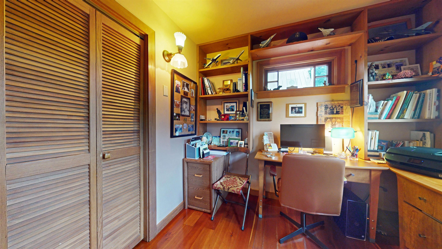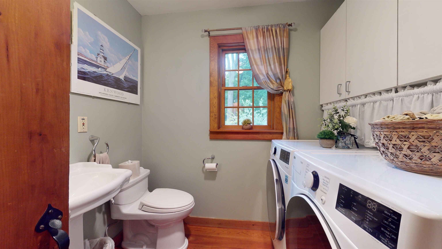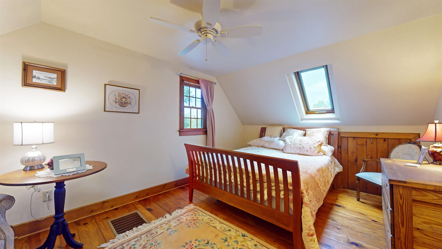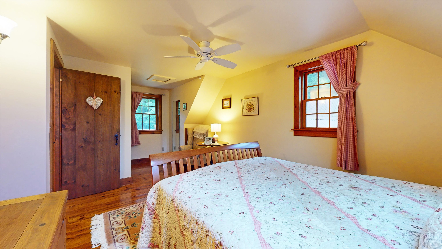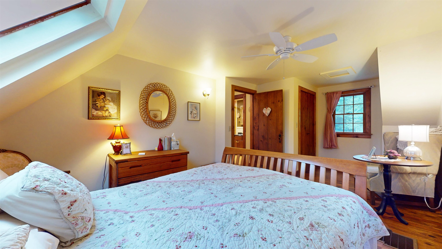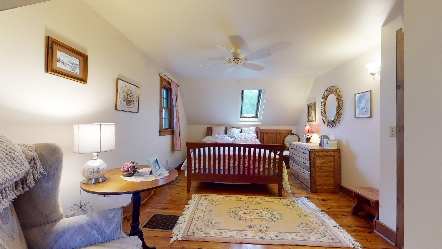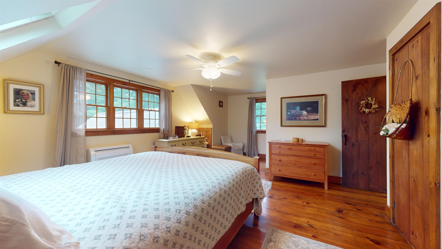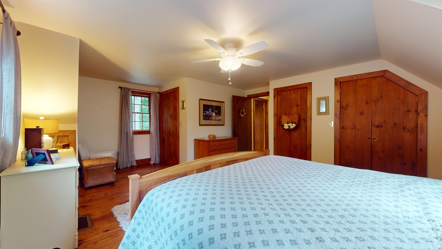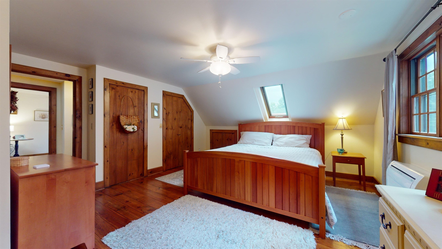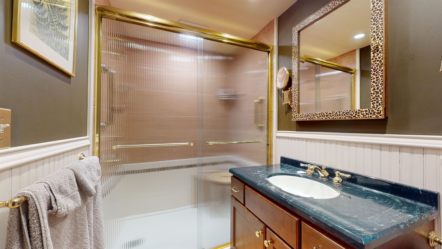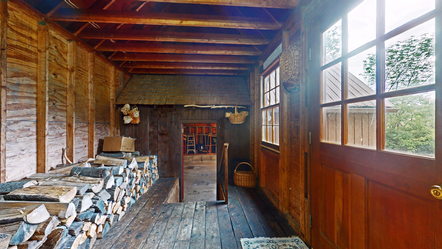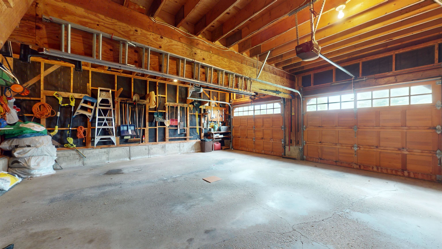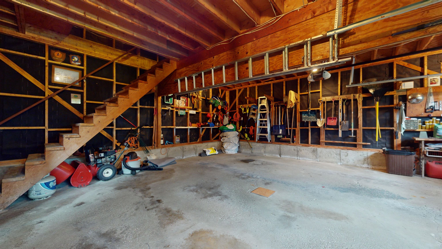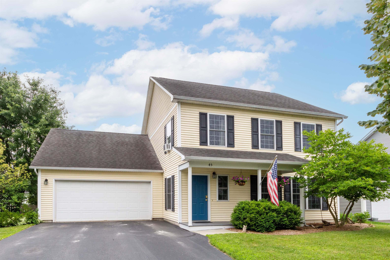1 of 40
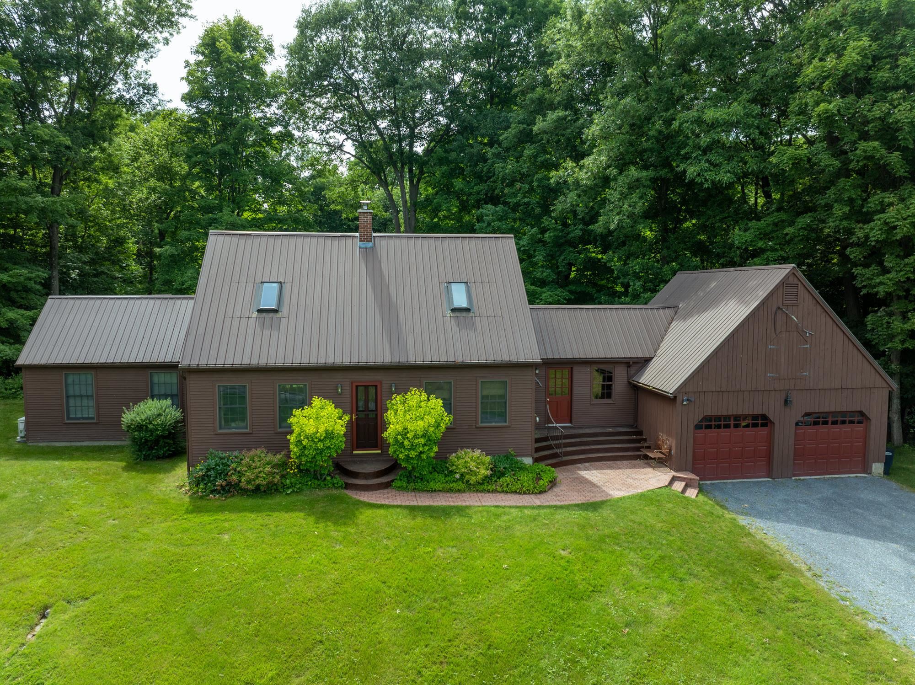
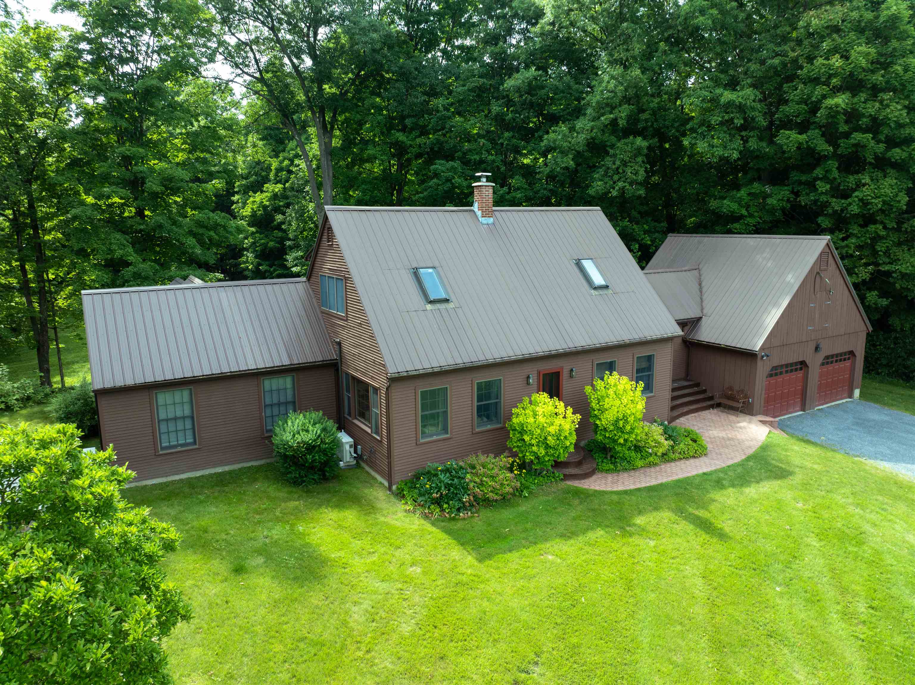
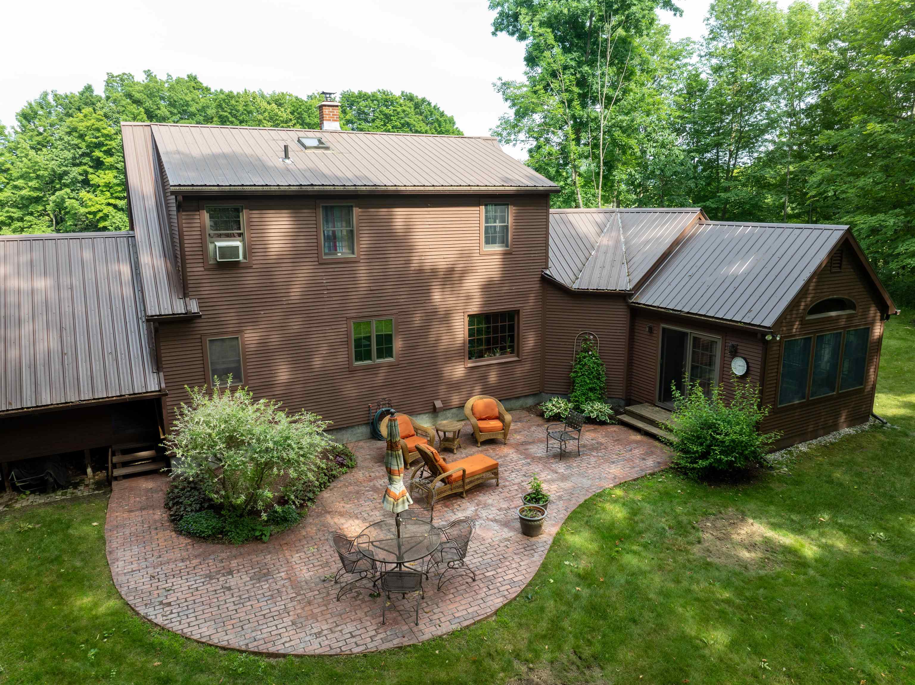
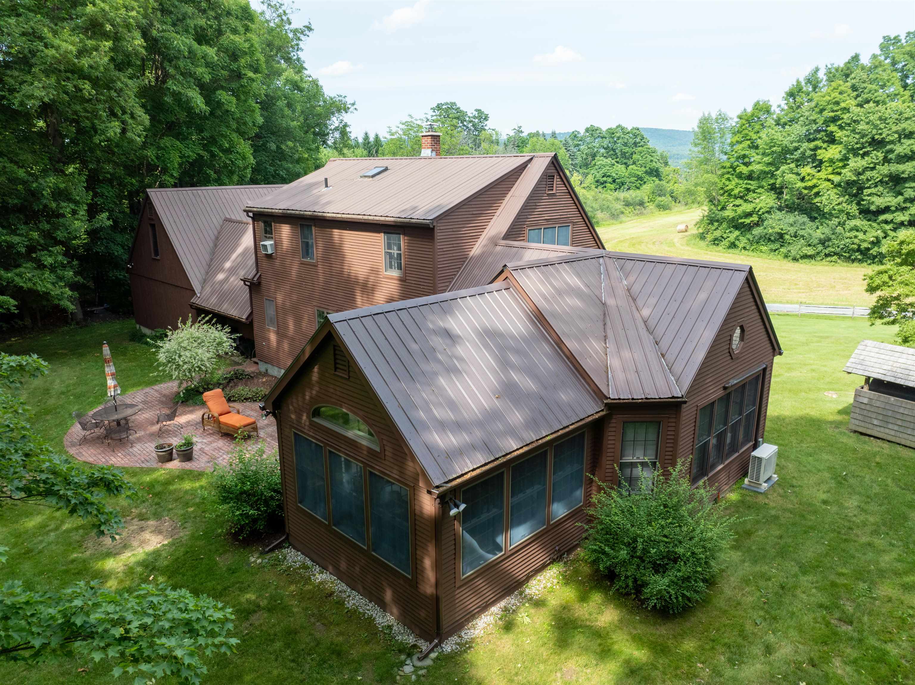
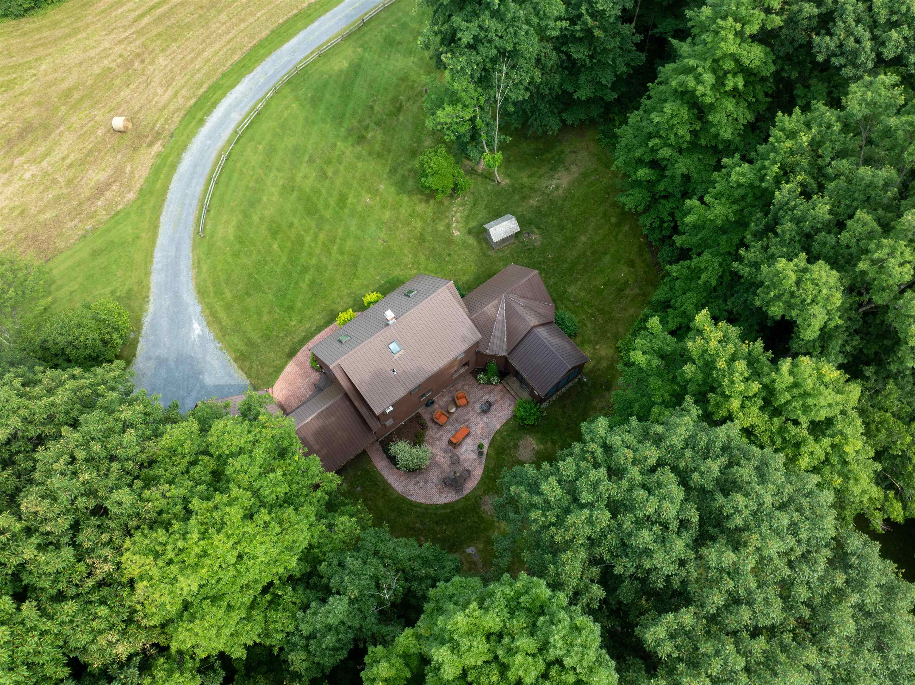
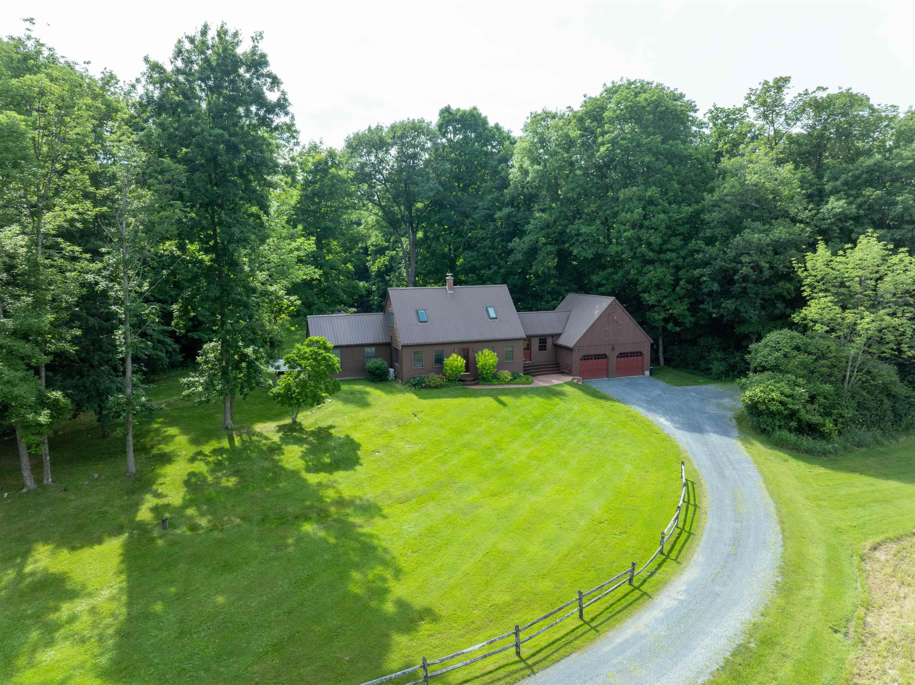
General Property Information
- Property Status:
- Pending
- Price:
- $600, 000
- Assessed:
- $0
- Assessed Year:
- County:
- VT-Chittenden
- Acres:
- 4.70
- Property Type:
- Single Family
- Year Built:
- 1979
- Agency/Brokerage:
- Mark Montross
Catamount Realty Group - Bedrooms:
- 3
- Total Baths:
- 2
- Sq. Ft. (Total):
- 2028
- Tax Year:
- 2023
- Taxes:
- $8, 091
- Association Fees:
Imagine driving home through a cozy small town to the inviting country setting at Window Lane with views of fields, wooded area with 4.7 acres of land. The curb side appeal will leave you speechless with nicely landscaped yard well maintained home that's close to many natural amenities such as hiking, boating, and other recreational activities. Spacious breezeway entry will plenty of space to store wood for the winter. The kitchen is amazing with granite countertop, stainless steel appliances, copious counter and cabinet space with a first-floor half bath, laundry area, and bedroom. The open floor concept for the dining room, living room and family room area are impressive features of the home. Cozy in the winter with the comfort of a Hearthstone woodstove and cool in the summer with the Mini split system. The vaulted ceiling with exposed beams adds a nice touch. Beautiful sunroom with natural lighting, invites all those who enter. Many hours of enjoyment watching nature awaits with doors that lead out to an impressive stamped concrete patio on the backside of the home. Upstairs are two spacious bedrooms on either side with a bathroom in the middle. Plenty of storage space in the two-bay garage with incredible storage loft above for all your storage needs. Short drive to Lantman's Market, CVU High School, Community School, Camel's Hump, Cedar Knoll Country Club, Lake Iroquois & Bolton Ski Resort. The seller has performed many inspections for buyer confidences and confidence.
Interior Features
- # Of Stories:
- 2
- Sq. Ft. (Total):
- 2028
- Sq. Ft. (Above Ground):
- 2028
- Sq. Ft. (Below Ground):
- 0
- Sq. Ft. Unfinished:
- 0
- Rooms:
- 7
- Bedrooms:
- 3
- Baths:
- 2
- Interior Desc:
- Cathedral Ceiling, Ceiling Fan, Dining Area, Kitchen/Dining, Natural Woodwork, Vaulted Ceiling, Laundry - 1st Floor
- Appliances Included:
- Dishwasher, Dryer, Microwave, Refrigerator, Washer, Stove - Electric, Water Heater - Electric
- Flooring:
- Carpet, Ceramic Tile, Hardwood
- Heating Cooling Fuel:
- Kerosene, Wood
- Water Heater:
- Basement Desc:
- Crawl Space, Dirt Floor, Frost Wall, Stairs - Interior
Exterior Features
- Style of Residence:
- Cape
- House Color:
- Brown
- Time Share:
- No
- Resort:
- Exterior Desc:
- Exterior Details:
- Patio
- Amenities/Services:
- Land Desc.:
- Country Setting, Landscaped, Level, Secluded, Wooded
- Suitable Land Usage:
- Roof Desc.:
- Metal
- Driveway Desc.:
- Gravel
- Foundation Desc.:
- Concrete, Other
- Sewer Desc.:
- Private
- Garage/Parking:
- Yes
- Garage Spaces:
- 2
- Road Frontage:
- 0
Other Information
- List Date:
- 2024-07-11
- Last Updated:
- 2024-07-16 11:29:13


