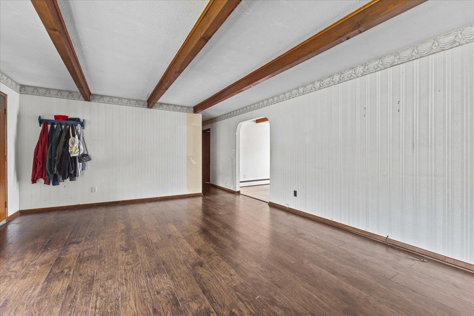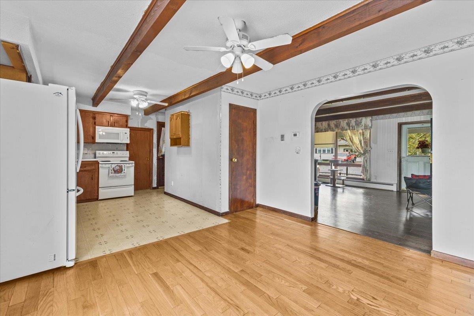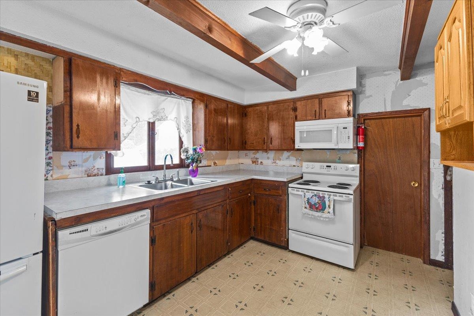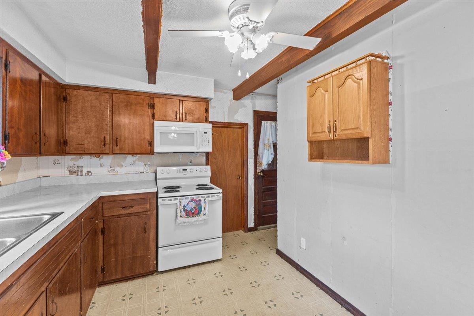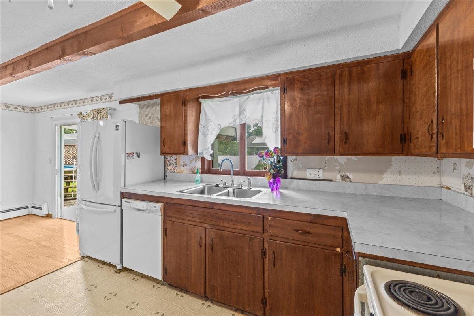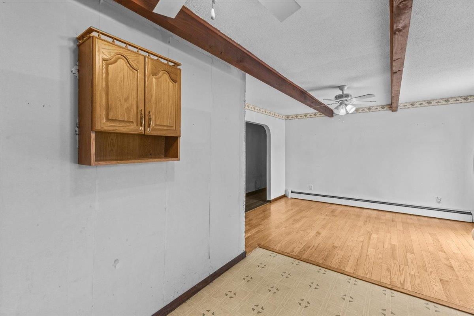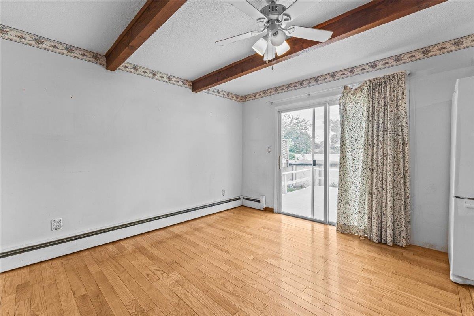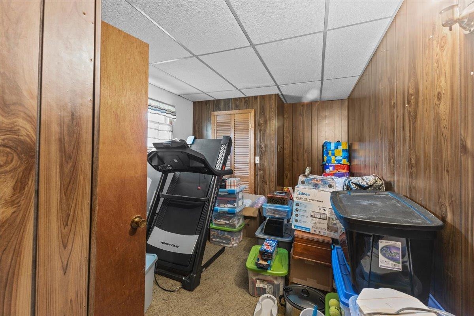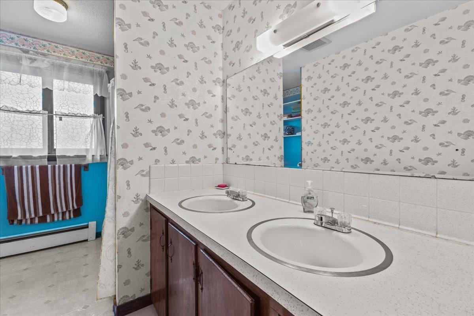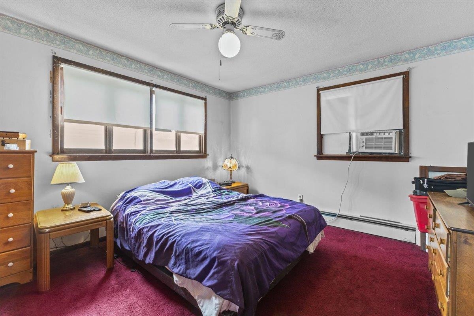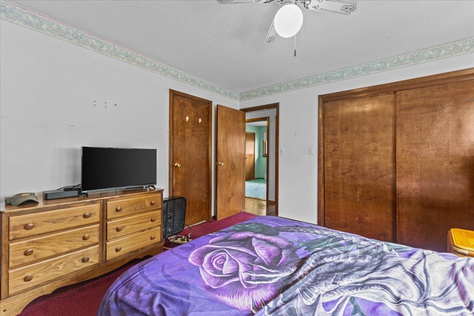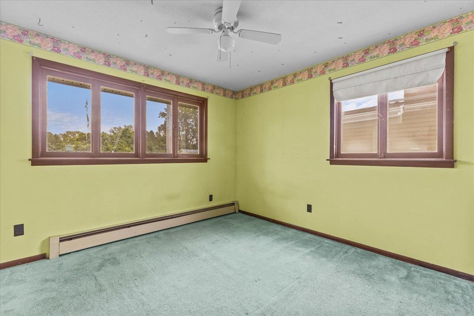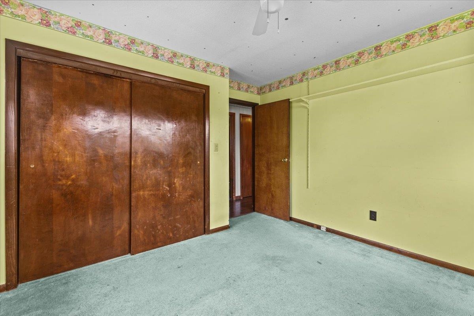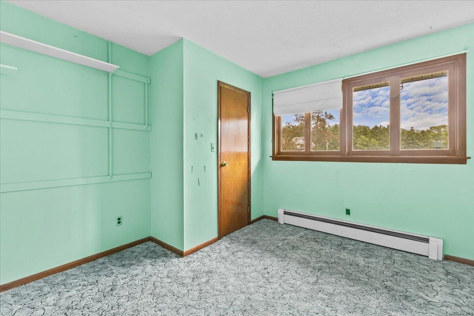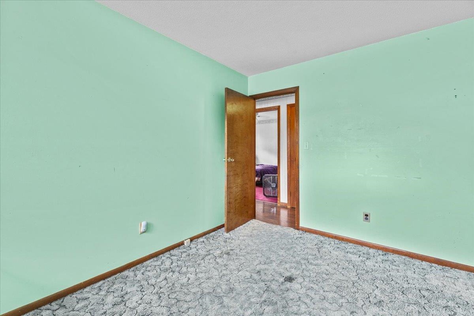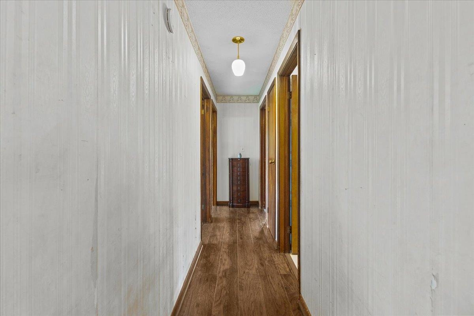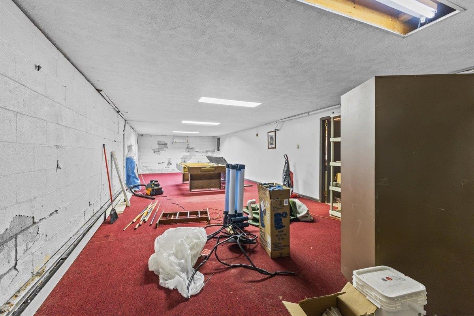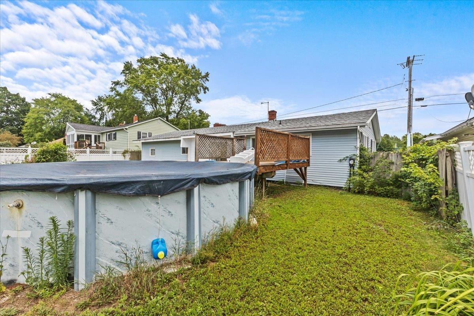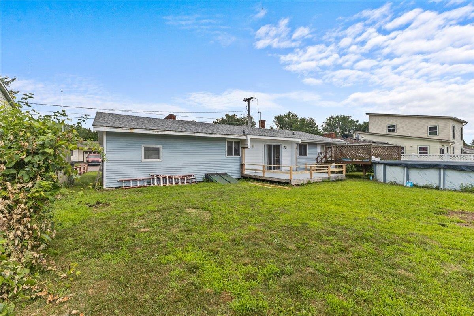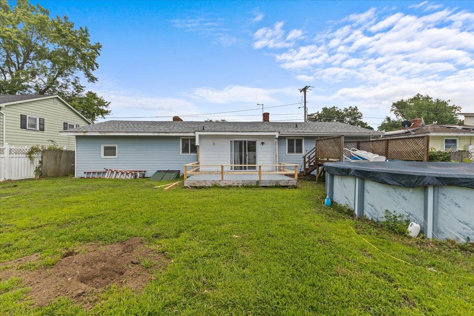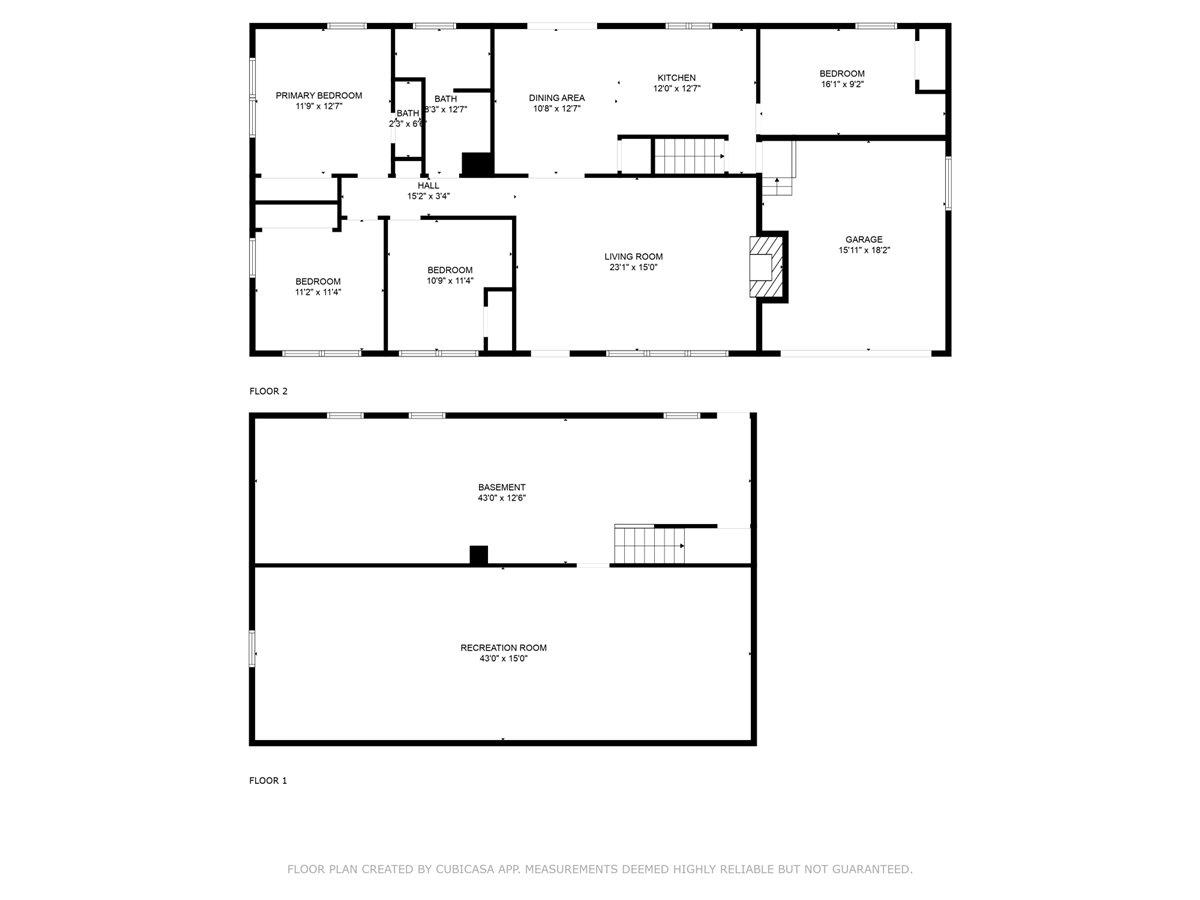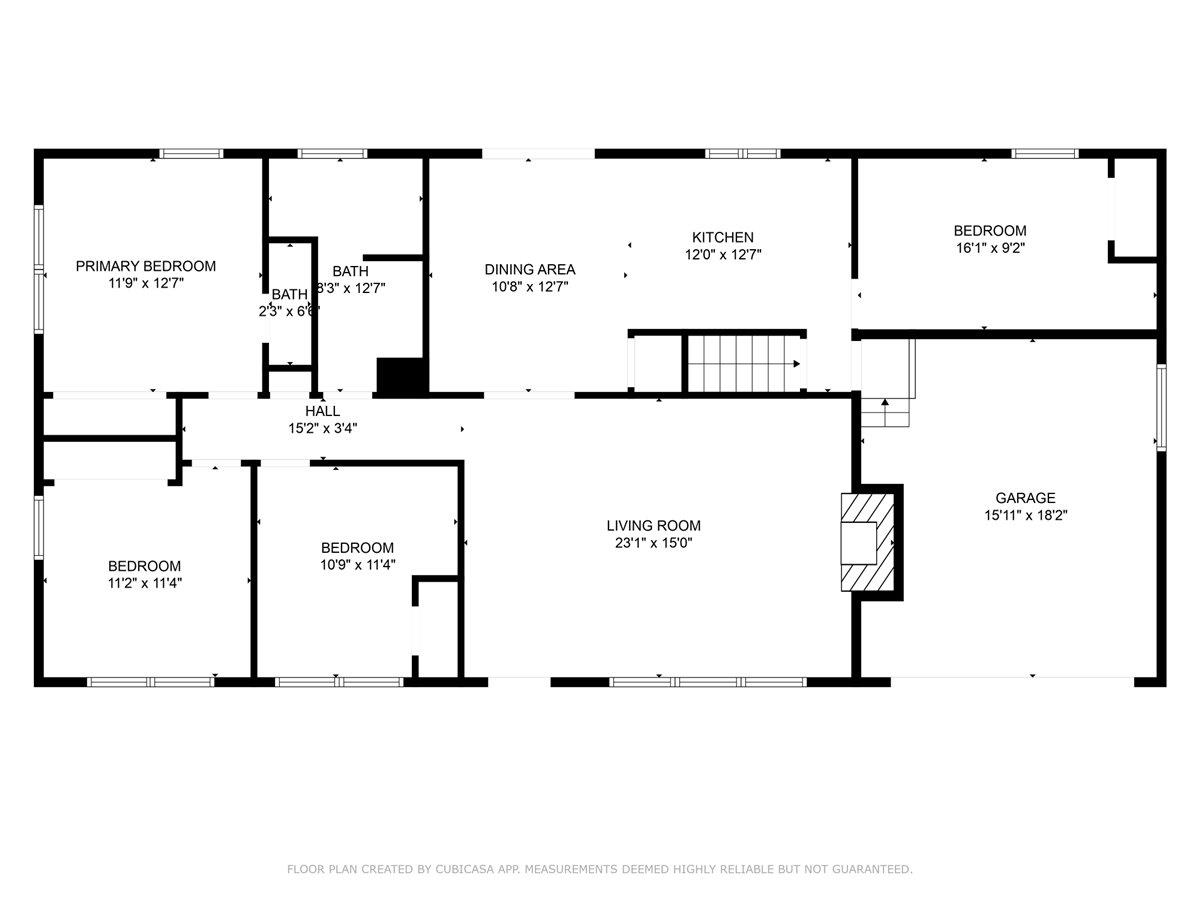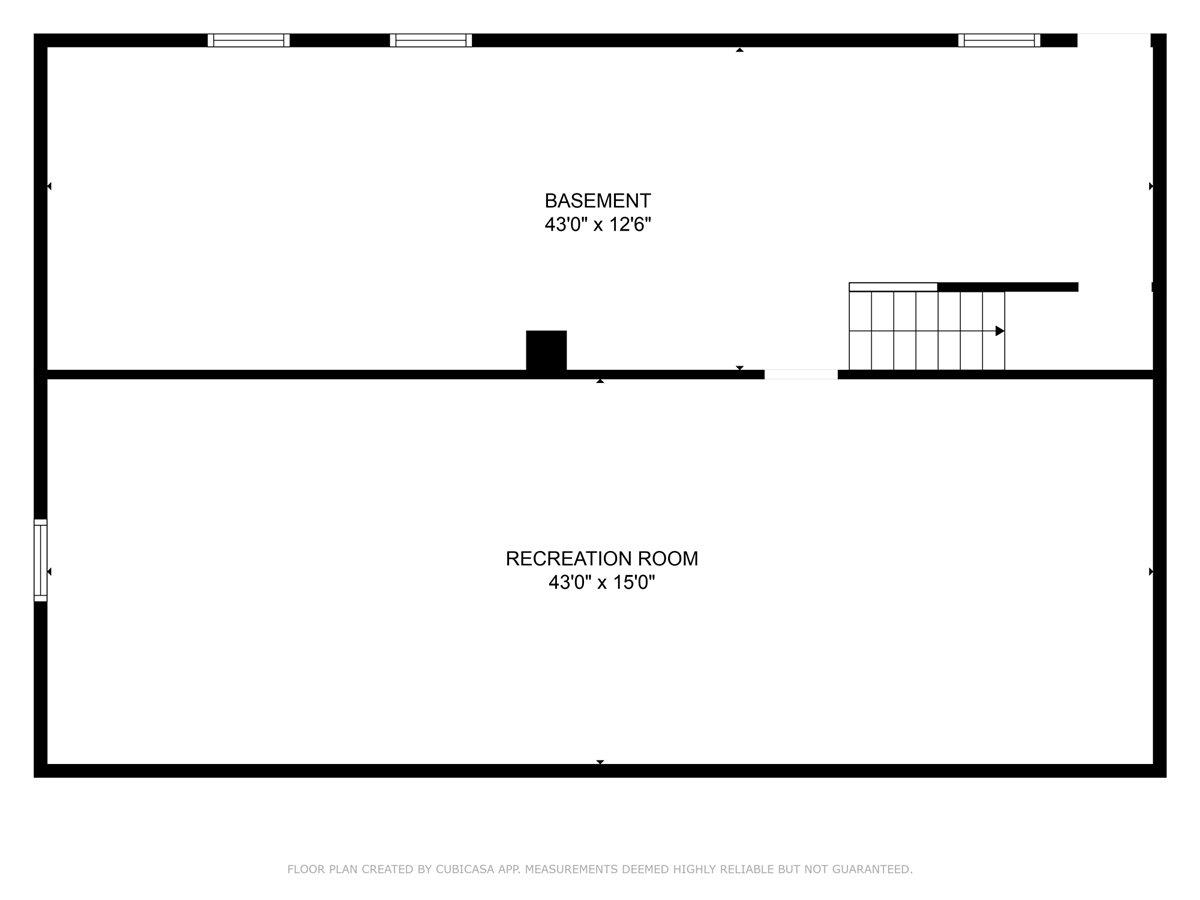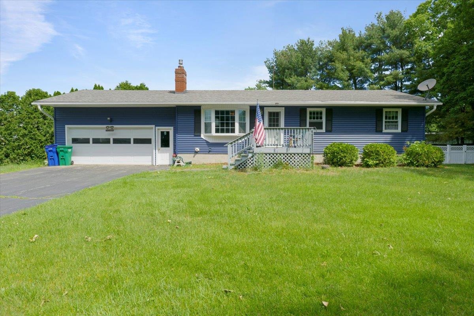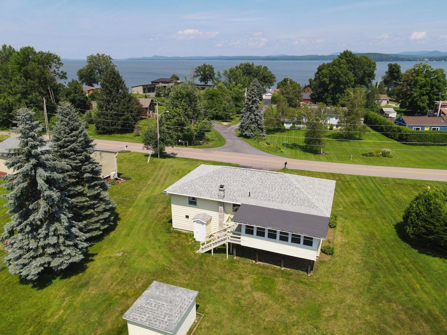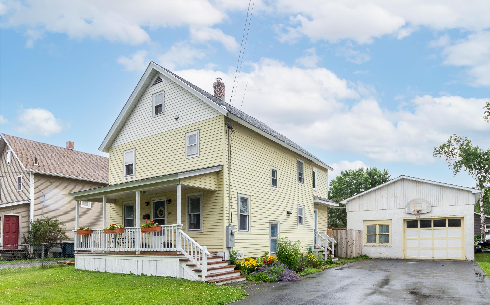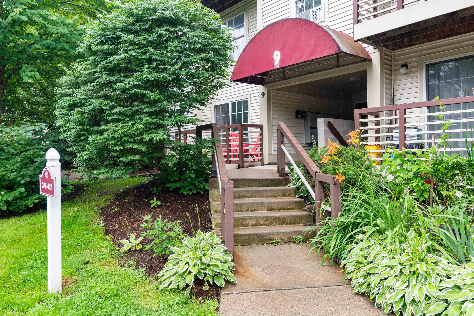1 of 31

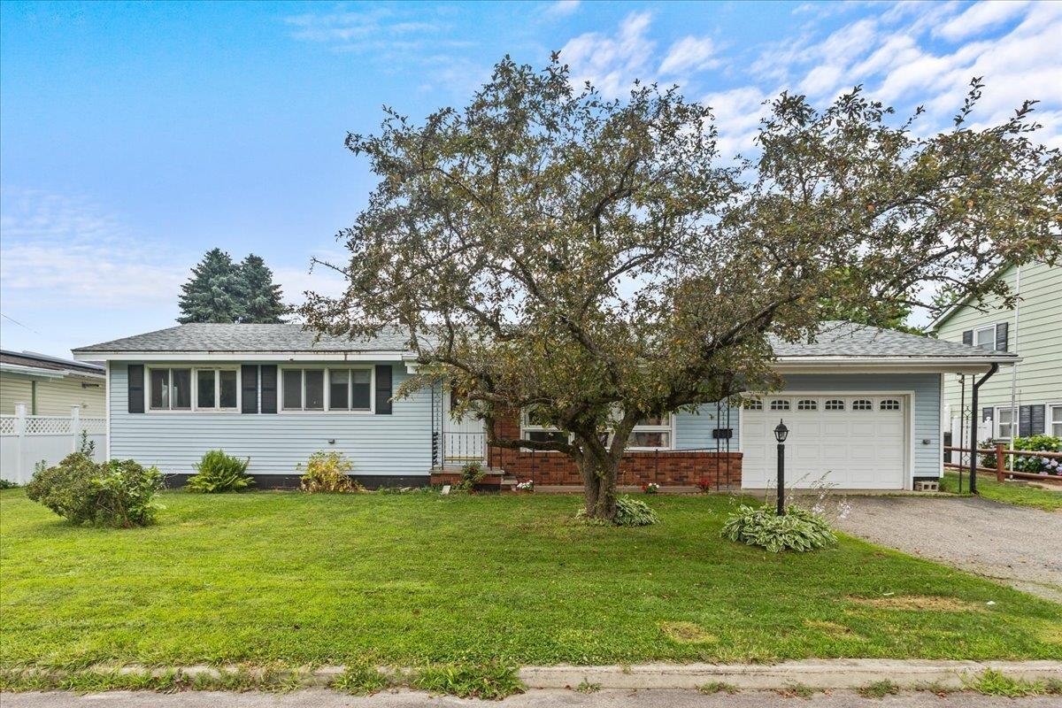
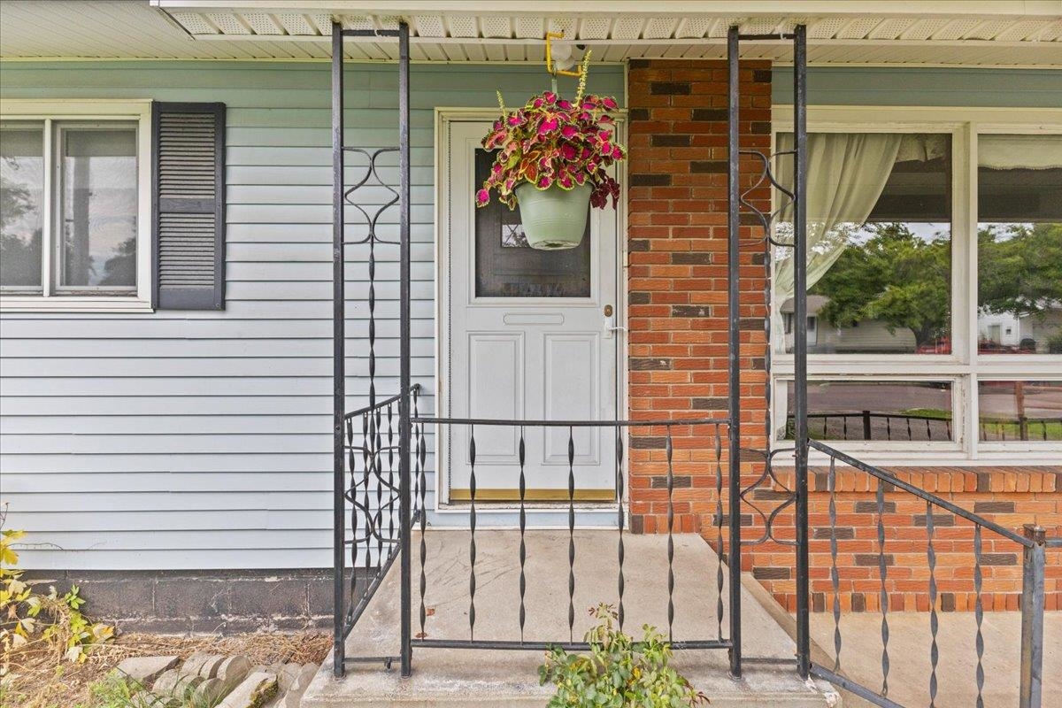
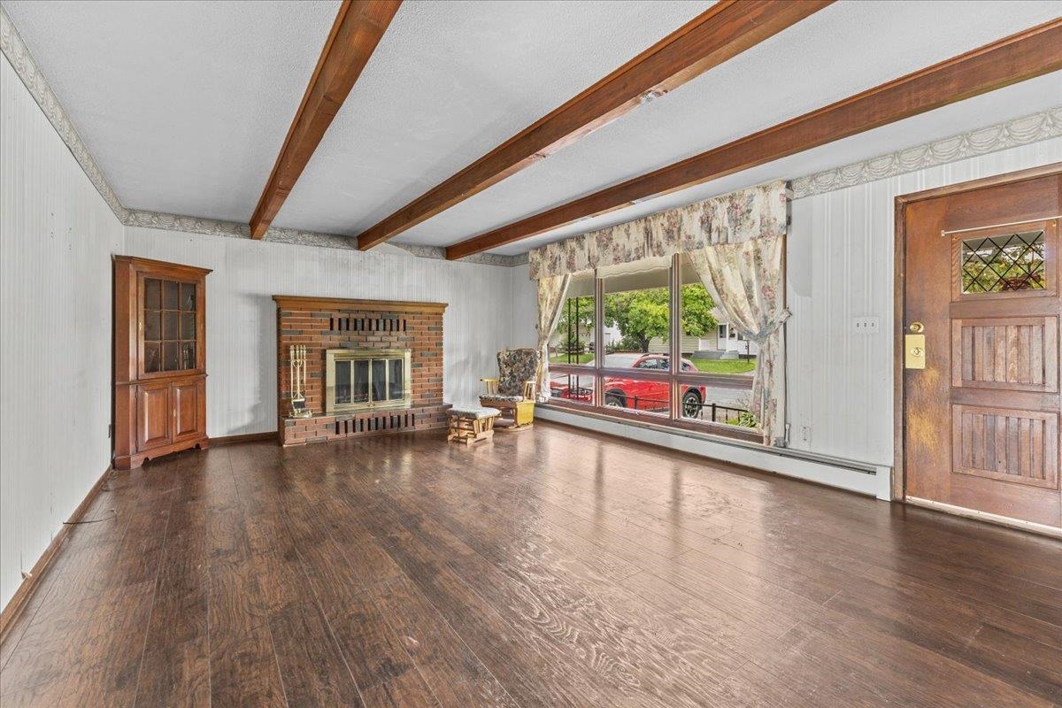
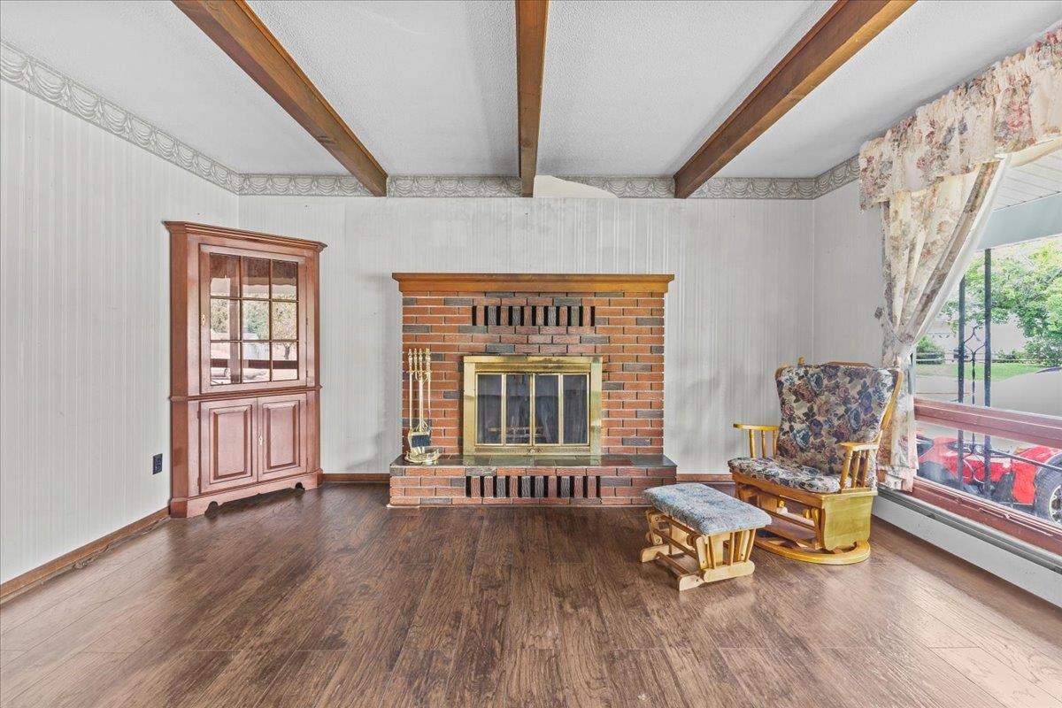
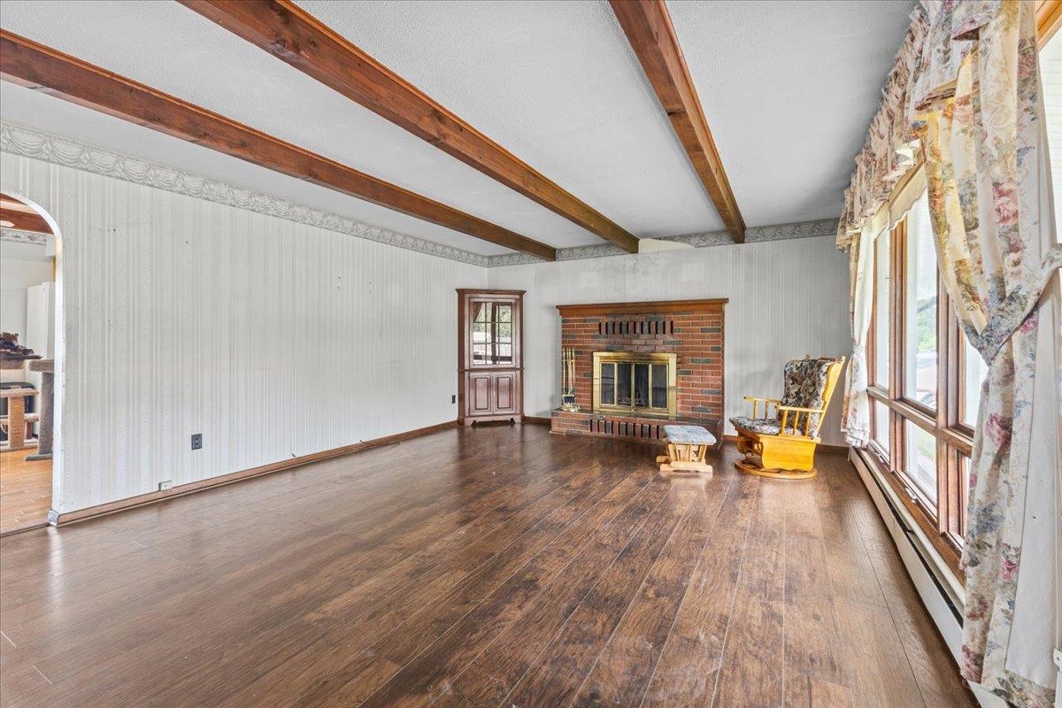
General Property Information
- Property Status:
- Active
- Price:
- $395, 500
- Assessed:
- $0
- Assessed Year:
- County:
- VT-Chittenden
- Acres:
- 0.17
- Property Type:
- Single Family
- Year Built:
- 1966
- Agency/Brokerage:
- Flex Realty Group
Flex Realty - Bedrooms:
- 3
- Total Baths:
- 3
- Sq. Ft. (Total):
- 2117
- Tax Year:
- 2023
- Taxes:
- $7, 644
- Association Fees:
Welcome to 364 North Street, Winooski, VT – a charming ranch-style home nestled in a serene residential neighborhood with no through traffic. Situated at the top of North Street, this gem offers the perfect blend of tranquility and convenience. Just a short stroll away, the vibrant Winooski Circle awaits with a variety restaurants, shops, markets and more. Meyers Pool and Landry Park are also within walking distance! This inviting home sits on a manageable .17 acre city lot, ready for you to bring your vision to life. Enjoy easy single-level living with 1, 464 sq ft of above-grade finished space complemented by an additional 652 sq ft of finished basement area. The home features 3 comfortable bedrooms, 1 full bathroom, and 2 half baths, providing ample space for comfort and functionality. Step into the spacious living area, where rustic exposed beams and a wood-burning fireplace create a warm, inviting atmosphere. The kitchen, also adorned with exposed beams, is ready for your culinary adventures. On hot summer days, take a refreshing dip in the above-ground pool or relax in the private backyard. Additional features include a single-car garage, ensuring your vehicle is protected from the elements. This property offers the perfect canvas for you to create your dream home in a sought-after location. Come and experience the potential and charm of 364 North Street for yourself. Your future home awaits!
Interior Features
- # Of Stories:
- 1
- Sq. Ft. (Total):
- 2117
- Sq. Ft. (Above Ground):
- 1465
- Sq. Ft. (Below Ground):
- 652
- Sq. Ft. Unfinished:
- 652
- Rooms:
- 8
- Bedrooms:
- 3
- Baths:
- 3
- Interior Desc:
- Attic - Hatch/Skuttle, Ceiling Fan, Dining Area, Fireplace - Wood, Fireplaces - 1, Kitchen/Dining, Living/Dining, Primary BR w/ BA, Laundry - Basement
- Appliances Included:
- Cooktop - Electric, Dishwasher, Disposal, Range Hood, Microwave, Range - Electric, Refrigerator, Washer, Dryer - Gas, Exhaust Fan
- Flooring:
- Carpet, Hardwood, Laminate
- Heating Cooling Fuel:
- Gas - Natural Available
- Water Heater:
- Basement Desc:
- Bulkhead, Concrete, Concrete Floor, Stairs - Exterior, Stairs - Interior, Sump Pump, Interior Access, Exterior Access, Stairs - Basement
Exterior Features
- Style of Residence:
- Ranch
- House Color:
- Blue
- Time Share:
- No
- Resort:
- Exterior Desc:
- Exterior Details:
- Deck, Fence - Partial, Patio, Pool - Above Ground, Window Screens
- Amenities/Services:
- Land Desc.:
- City Lot, Street Lights
- Suitable Land Usage:
- Roof Desc.:
- Shingle - Asphalt
- Driveway Desc.:
- Paved
- Foundation Desc.:
- Below Frost Line, Block, Concrete, Block w/ Skim Coating
- Sewer Desc.:
- Metered, Public
- Garage/Parking:
- Yes
- Garage Spaces:
- 1
- Road Frontage:
- 0
Other Information
- List Date:
- 2024-07-11
- Last Updated:
- 2024-07-15 20:29:47



