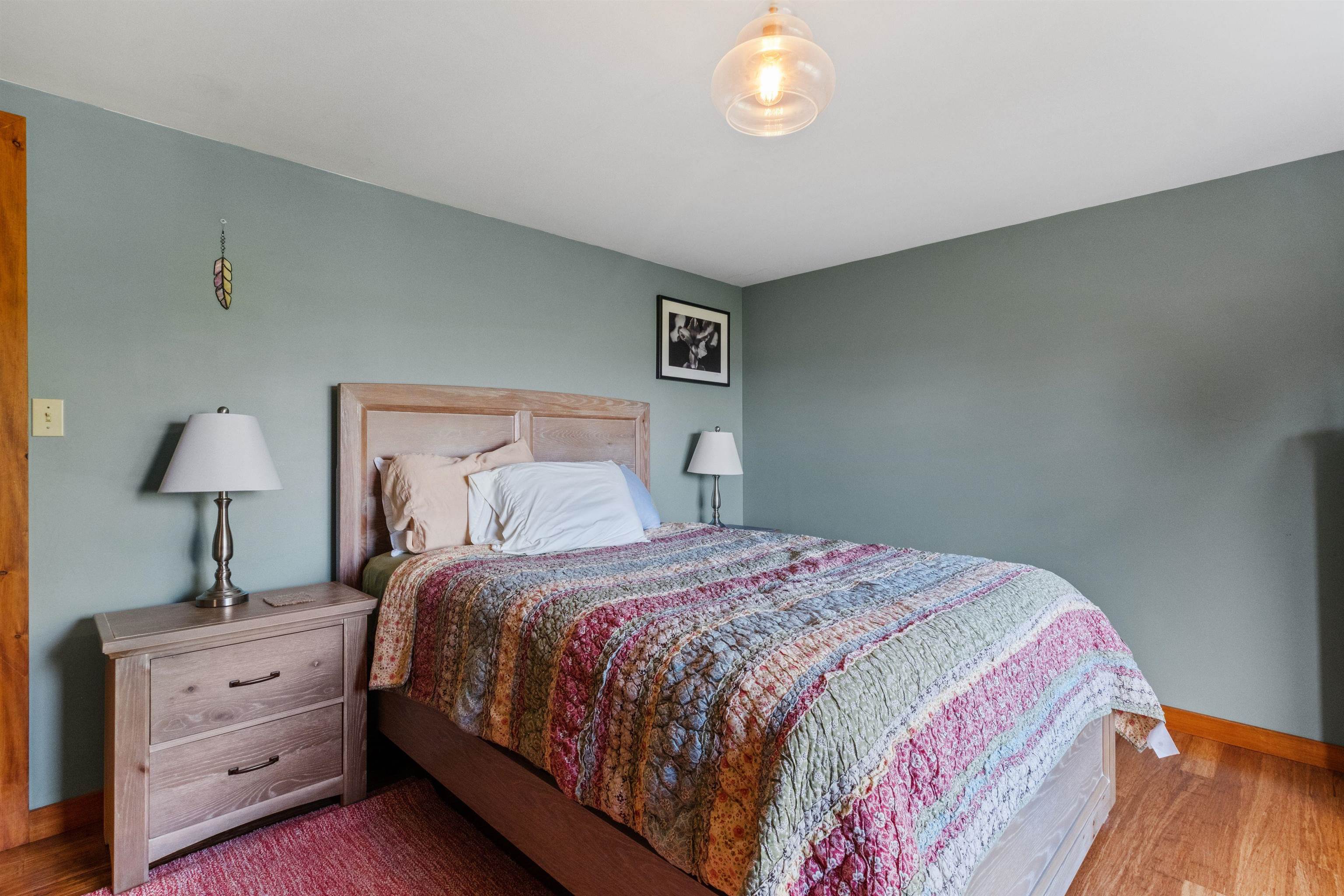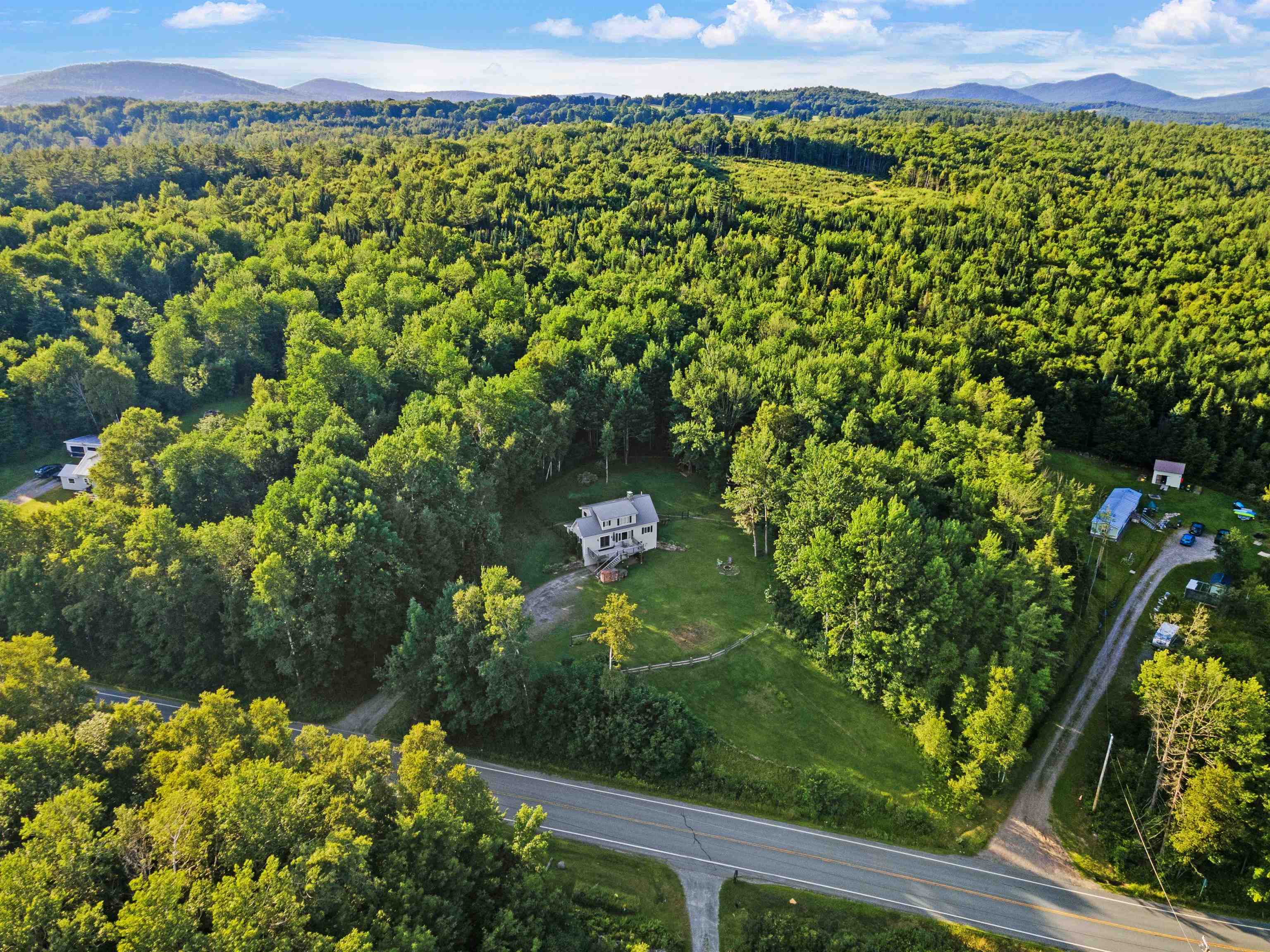1 of 40






General Property Information
- Property Status:
- Active
- Price:
- $389, 000
- Assessed:
- $0
- Assessed Year:
- County:
- VT-Essex
- Acres:
- 2.90
- Property Type:
- Single Family
- Year Built:
- 1986
- Agency/Brokerage:
- Jennifer Allen
Lisa Hampton Real Estate - Bedrooms:
- 3
- Total Baths:
- 2
- Sq. Ft. (Total):
- 1290
- Tax Year:
- 2023
- Taxes:
- $3, 901
- Association Fees:
Spectacular views from almost every room! This cape-style home captures expansive views of Mount Washington and the Presidential Mountains. Sited up on a knoll on +/- 2.9 acres, this 3 bedroom, 2 bath home offers an open concept living area and features strand bamboo flooring throughout. The first floor has an easy-flow kitchen open to the living room and a laundry room off to one side of the kitchen. There is a bedroom and full bath also on the first floor. The primary bedroom en-suite with walk-in closet and 3/4 bath is at the top of the stairs. At the end of the hall is another large bedroom. Enjoy the mountain view from the 12' x 27' deck on a nice summer day while grilling with friends and family or on a cold winter day from the living room while warming up by a field-stone fireplace with woodstove insert for a second heat source. A full walk-out basement could be turned into additional living space if needed. There is a spacious fenced yard with black commercial-grade metal fencing with a drive-back gate. There is plenty of space for gardens. Currently, there is a plum tree, cherry tree, elderberry, grape vines, blueberry, raspberry, and wild blackberry bushes. Conveniently located in Lunenburg, VT, you are only a few miles from Lancaster, NH, and it is only a 25-minute commute to Littleton, NH. This property would make a great year-round home or vacation home with easy access to the local ski areas, hiking, fishing, and other Northeast Kingdom activities.
Interior Features
- # Of Stories:
- 1.75
- Sq. Ft. (Total):
- 1290
- Sq. Ft. (Above Ground):
- 1290
- Sq. Ft. (Below Ground):
- 0
- Sq. Ft. Unfinished:
- 781
- Rooms:
- 8
- Bedrooms:
- 3
- Baths:
- 2
- Interior Desc:
- Living/Dining, Primary BR w/ BA, Natural Light, Walk-in Closet, Wood Stove Insert, Laundry - 1st Floor
- Appliances Included:
- Dishwasher, Range - Electric, Refrigerator, Water Heater - Electric
- Flooring:
- Bamboo, Vinyl, Wood
- Heating Cooling Fuel:
- Oil
- Water Heater:
- Basement Desc:
- Concrete, Full, Stairs - Interior
Exterior Features
- Style of Residence:
- Cape
- House Color:
- Olive
- Time Share:
- No
- Resort:
- Exterior Desc:
- Exterior Details:
- Deck
- Amenities/Services:
- Land Desc.:
- Mountain View, Open, Sloping, View, Wooded
- Suitable Land Usage:
- Roof Desc.:
- Metal
- Driveway Desc.:
- Gravel
- Foundation Desc.:
- Poured Concrete
- Sewer Desc.:
- On-Site Septic Exists
- Garage/Parking:
- No
- Garage Spaces:
- 0
- Road Frontage:
- 282
Other Information
- List Date:
- 2024-07-11
- Last Updated:
- 2024-07-17 13:34:46







































