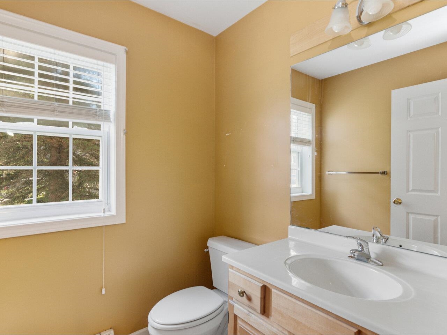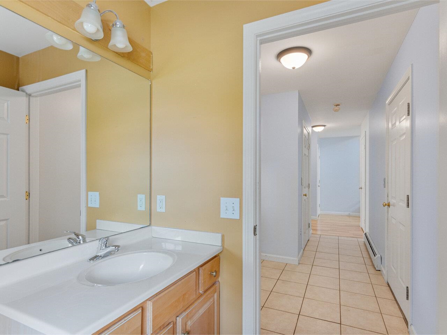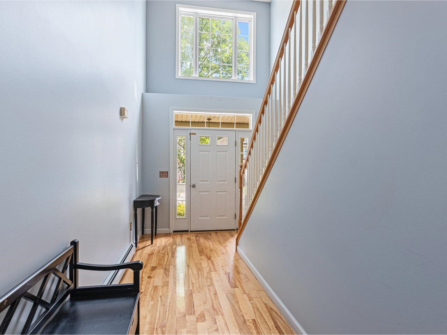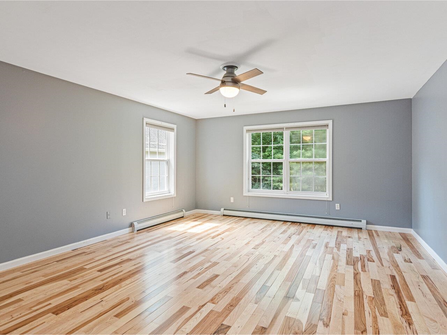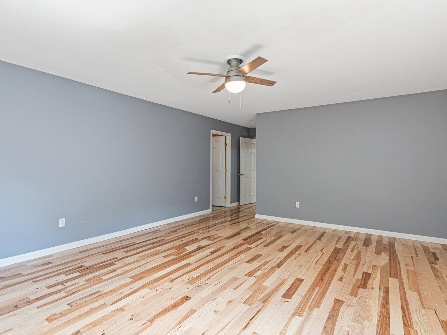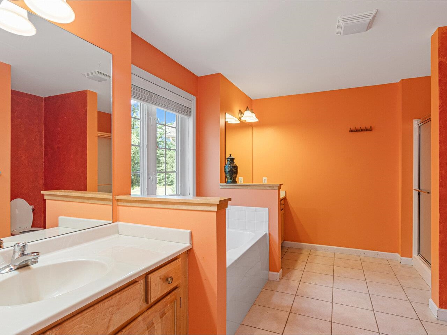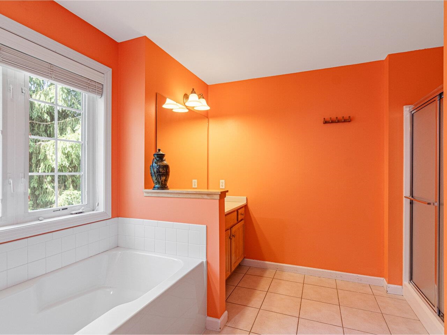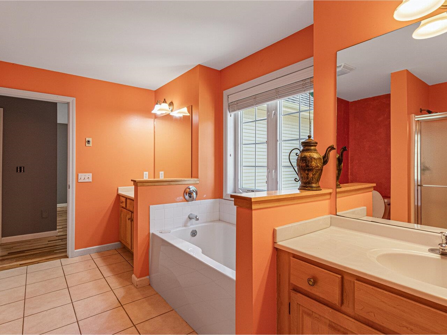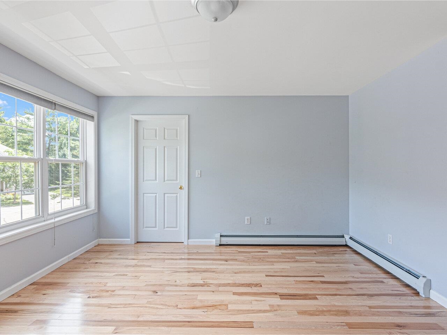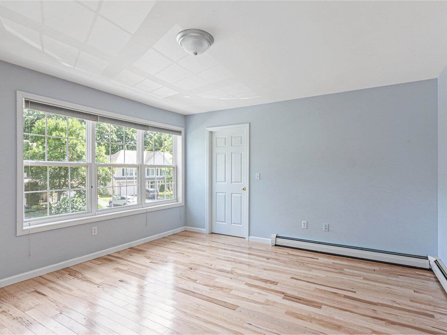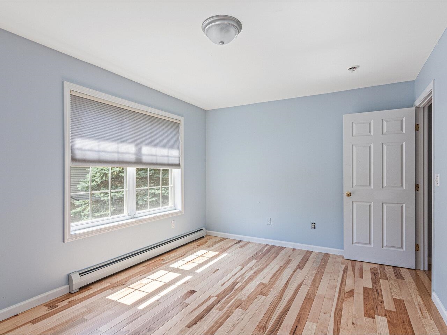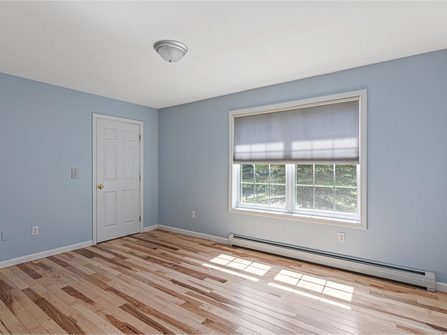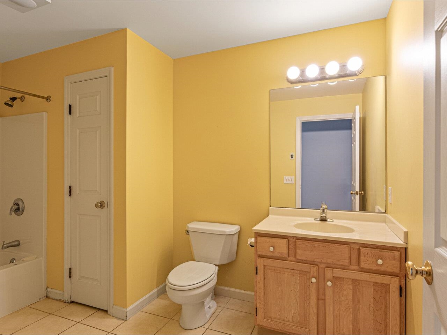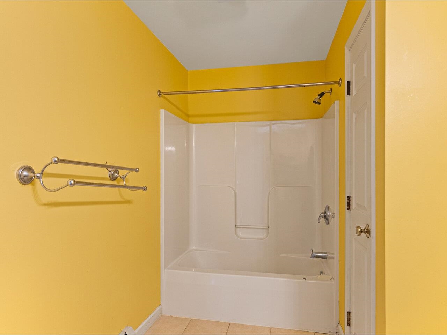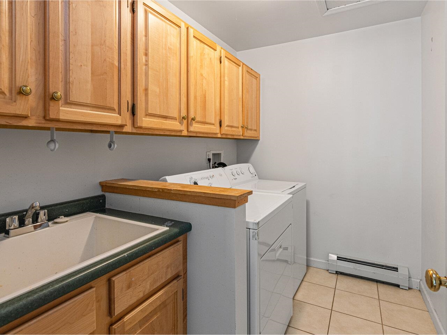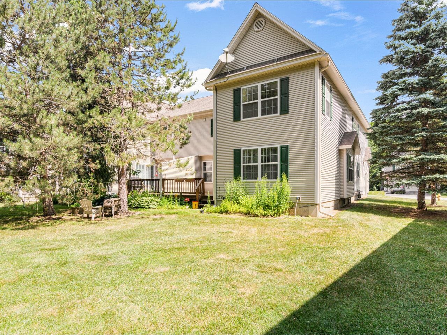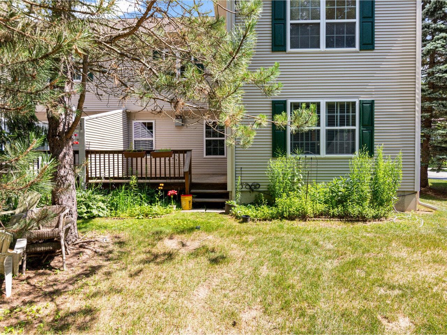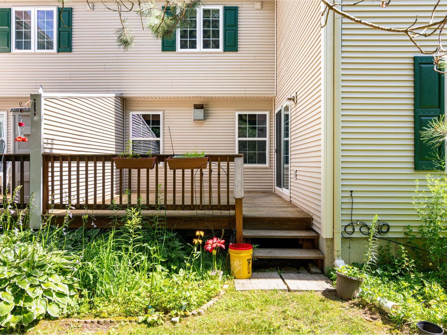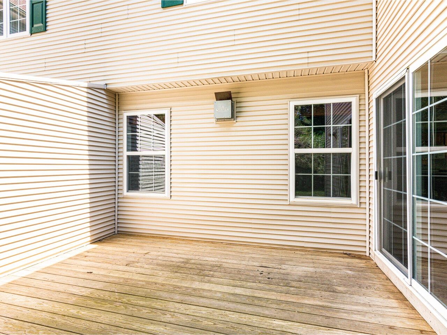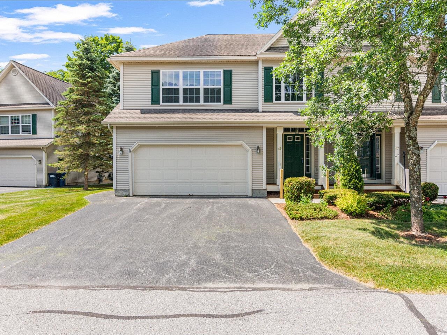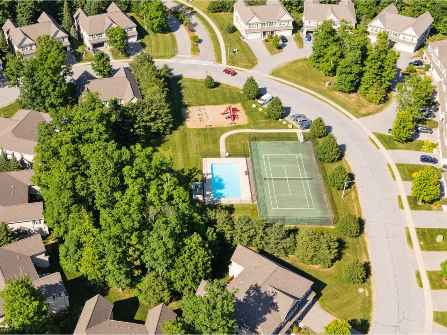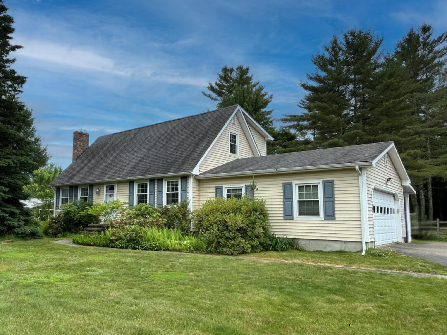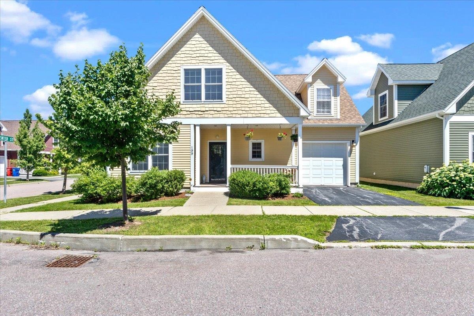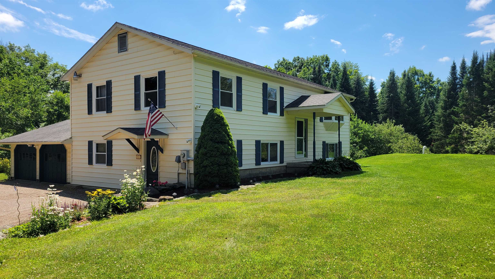1 of 28
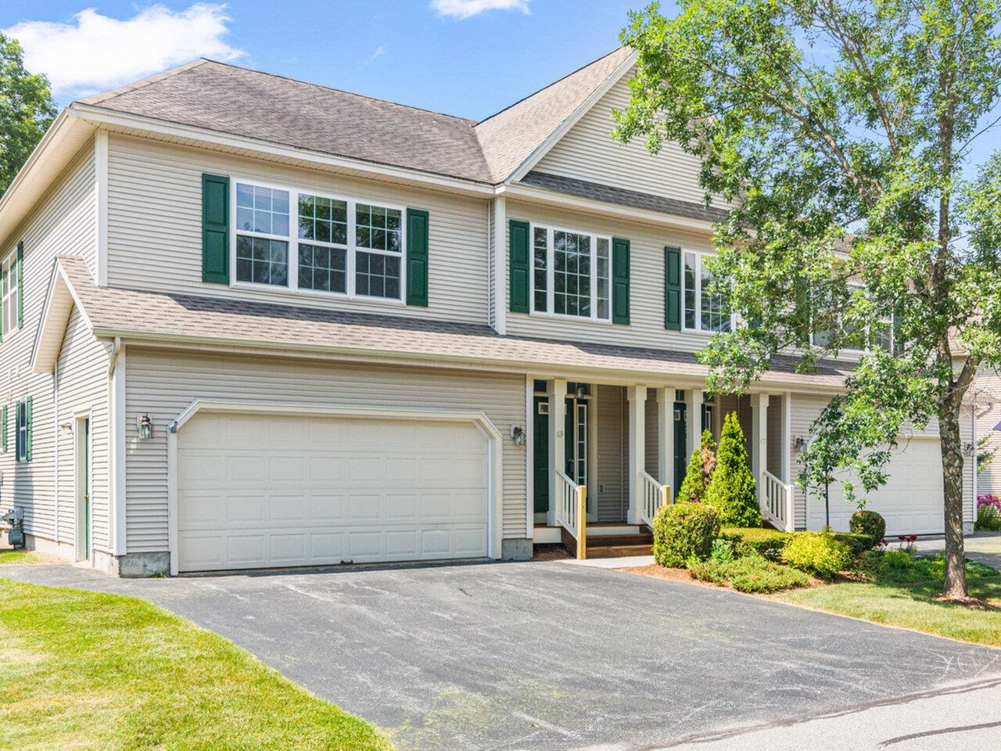
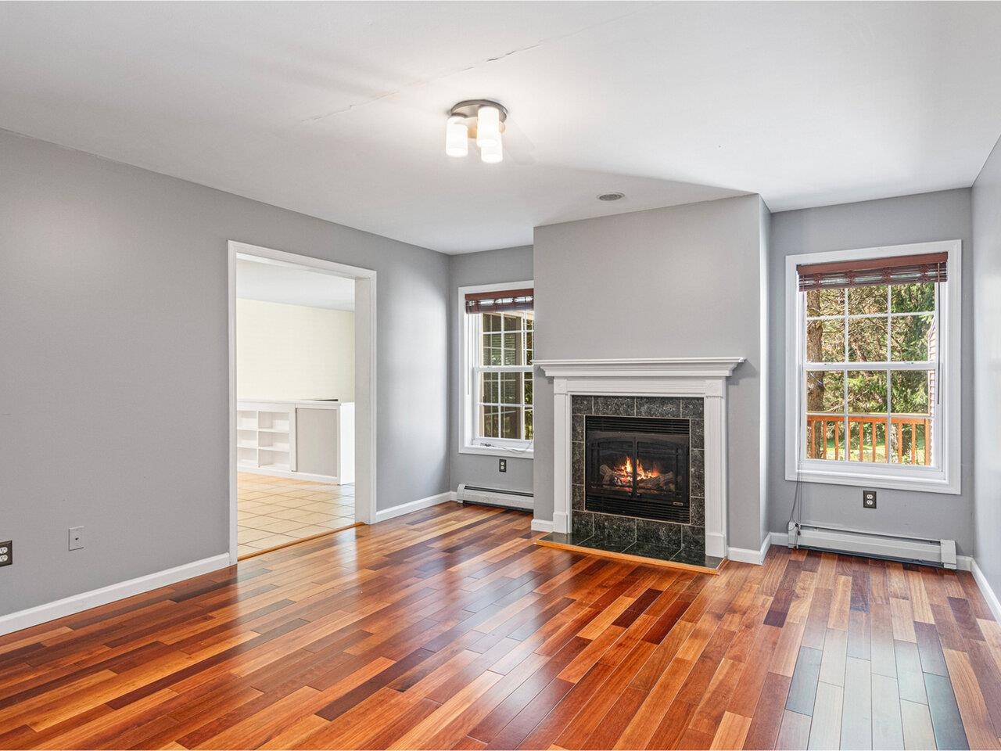
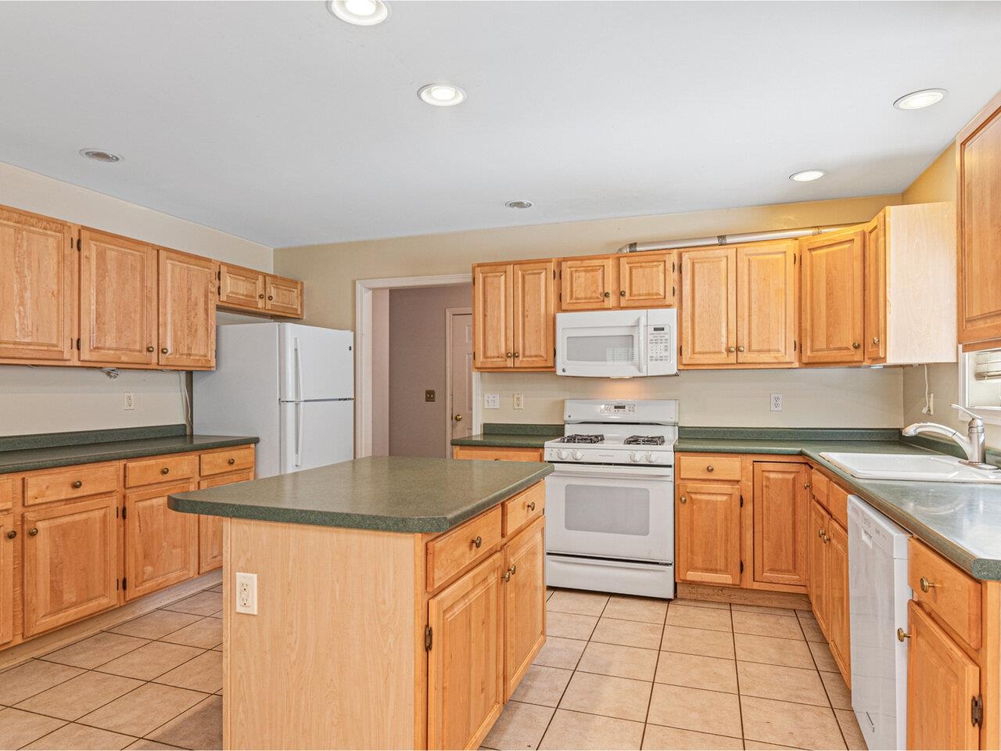
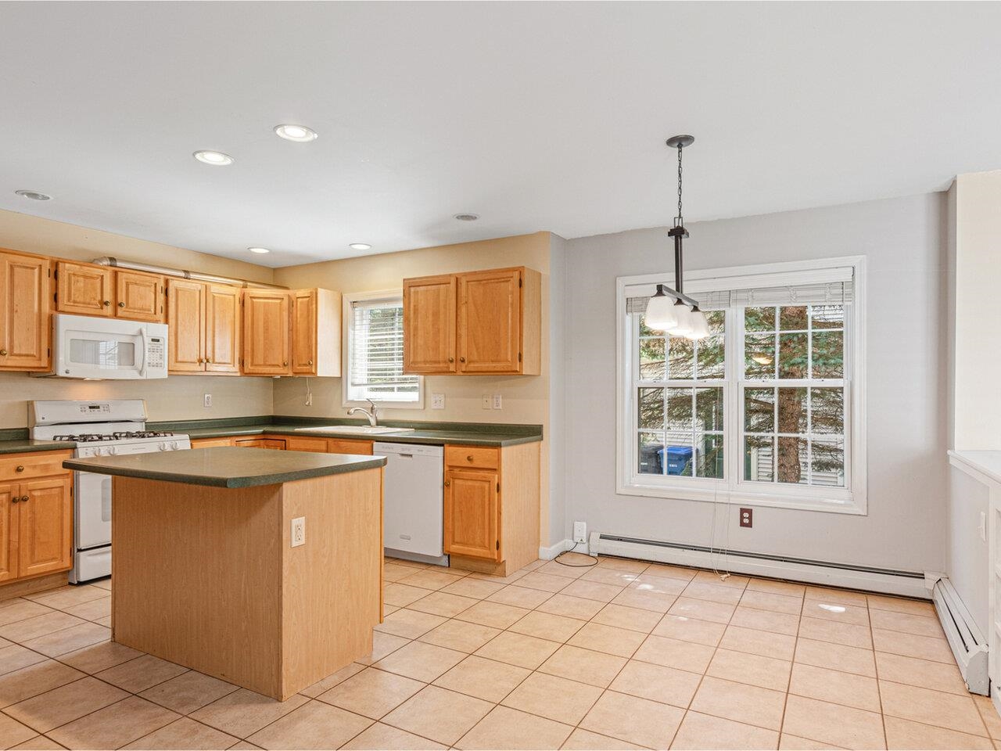

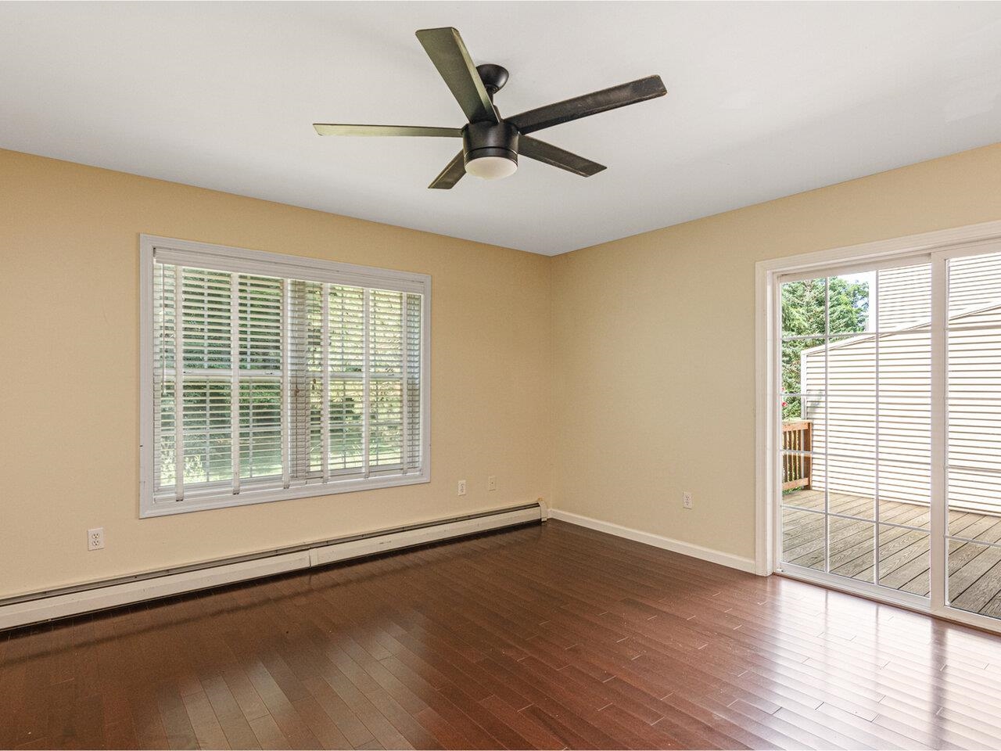
General Property Information
- Property Status:
- Active
- Price:
- $525, 000
- Assessed:
- $0
- Assessed Year:
- County:
- VT-Chittenden
- Acres:
- 0.00
- Property Type:
- Condo
- Year Built:
- 2002
- Agency/Brokerage:
- Sarah Harrington
Coldwell Banker Hickok and Boardman - Bedrooms:
- 3
- Total Baths:
- 3
- Sq. Ft. (Total):
- 2392
- Tax Year:
- 2023
- Taxes:
- $7, 219
- Association Fees:
Welcome to Oak Ridge Condominiums where you’ll enjoy access to great outdoor amenities including an in-ground swimming pool, tennis courts, playground, and nearby trails! This spacious 3-bedroom, 3-bathroom townhouse with hardwood floor throughout, offers a blend of comfort and functionality. The main floor boasts a formal living room with cozy gas fireplace and large kitchen with ample storage space and island. The kitchen seamlessly flows into the dining area and family room, a great design choice by the developer. A perfectly sized deck is off the family room, extending living space to the outdoors during warmer weather. As you enter the condo from the garage, a 1/2 bathroom is conveniently located just inside the door. Upstairs, an oversized primary bedroom suite features an adjoining full bathroom with a large soaking tub, shower, and two individual sinks. The suite also features a generous walk-in closet. The second floor includes two additional bedrooms, another full bathrooms, and laundry room equipped with a washer/dryer and laundry sink. The full unfinished basement offers great space for extra storage. Outside, enjoy views of the lawn and a peaceful treed landscape. This neighborhood is just minutes away from the Essex Experience and Indian Brook Reservoir, and an easy commute to Burlington. Don't miss your opportunity to own this property!
Interior Features
- # Of Stories:
- 2
- Sq. Ft. (Total):
- 2392
- Sq. Ft. (Above Ground):
- 2392
- Sq. Ft. (Below Ground):
- 0
- Sq. Ft. Unfinished:
- 1104
- Rooms:
- 6
- Bedrooms:
- 3
- Baths:
- 3
- Interior Desc:
- Blinds, Ceiling Fan, Dining Area, Fireplace - Gas, Hearth, Kitchen/Dining, Laundry Hook-ups, Primary BR w/ BA, Natural Light, Walk-in Closet, Programmable Thermostat, Laundry - 2nd Floor
- Appliances Included:
- Dishwasher, Disposal, Dryer, Microwave, Range - Gas, Refrigerator, Washer, Water Heater - Gas, Water Heater - Owned, Water Heater - Tank
- Flooring:
- Hardwood, Softwood, Tile
- Heating Cooling Fuel:
- Gas - Natural
- Water Heater:
- Basement Desc:
- Concrete Floor, Full, Stairs - Interior, Storage Space, Unfinished, Interior Access, Stairs - Basement
Exterior Features
- Style of Residence:
- End Unit, Townhouse
- House Color:
- Tan
- Time Share:
- No
- Resort:
- Exterior Desc:
- Exterior Details:
- Deck, Natural Shade, Porch - Covered
- Amenities/Services:
- Land Desc.:
- Landscaped, Level, PRD/PUD, Street Lights
- Suitable Land Usage:
- Residential
- Roof Desc.:
- Shingle - Architectural
- Driveway Desc.:
- Paved
- Foundation Desc.:
- Concrete
- Sewer Desc.:
- Public
- Garage/Parking:
- Yes
- Garage Spaces:
- 2
- Road Frontage:
- 0
Other Information
- List Date:
- 2024-07-11
- Last Updated:
- 2024-07-11 20:15:43



