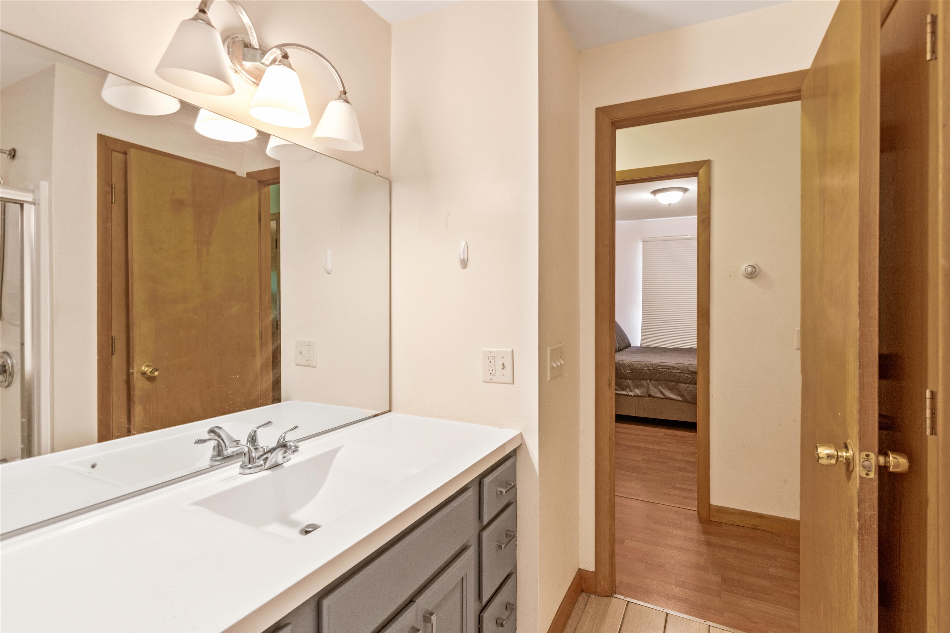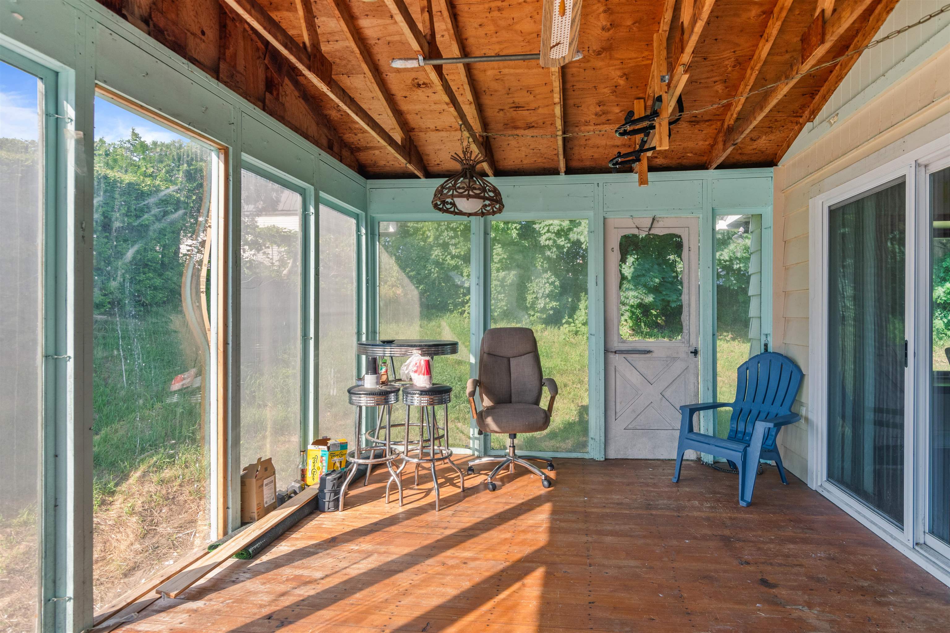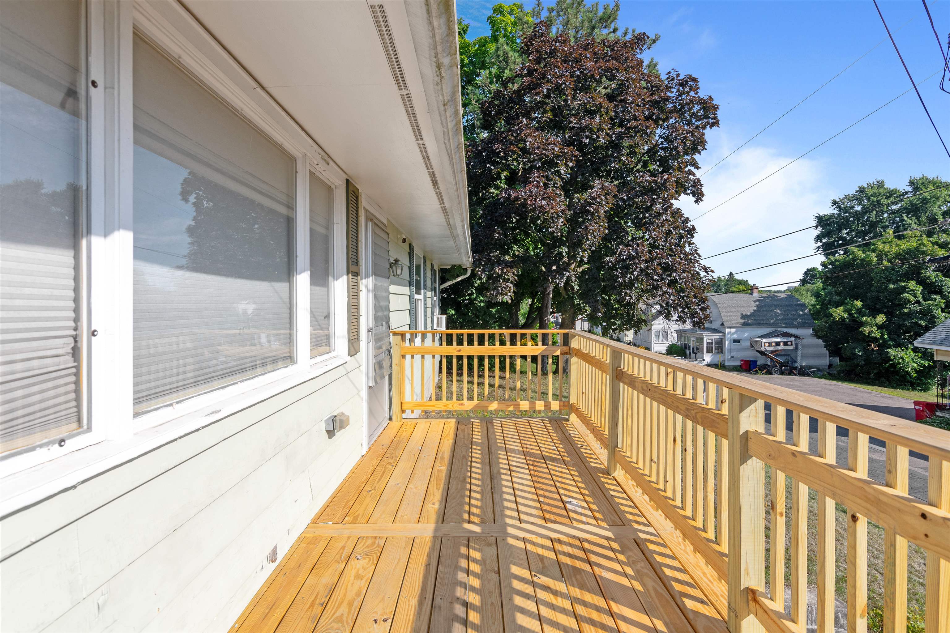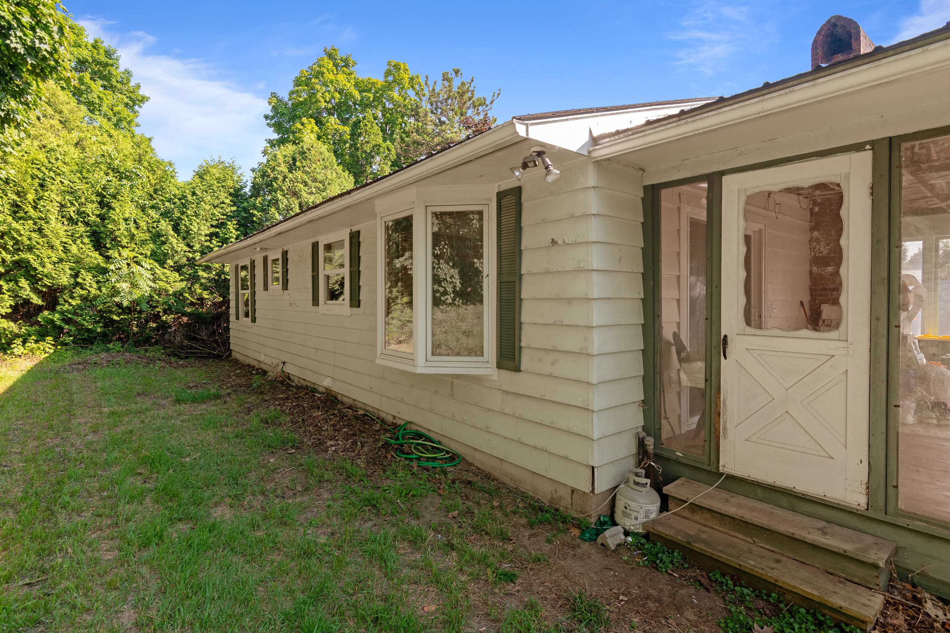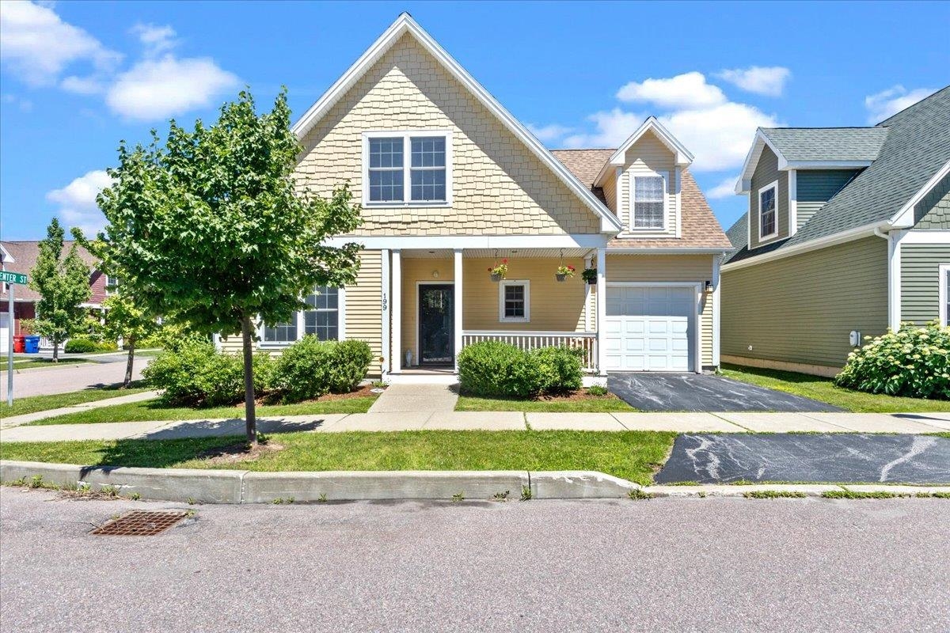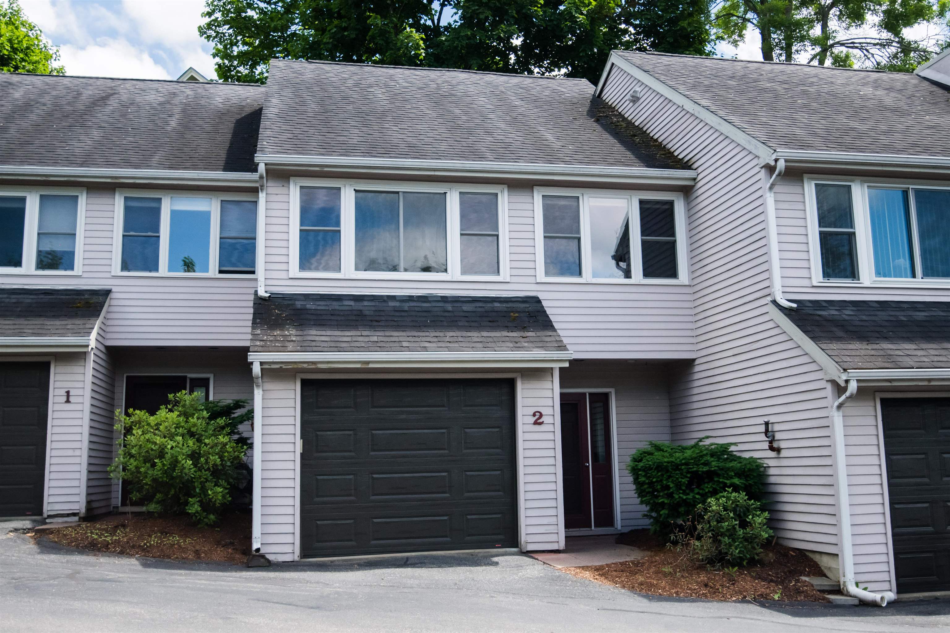1 of 36





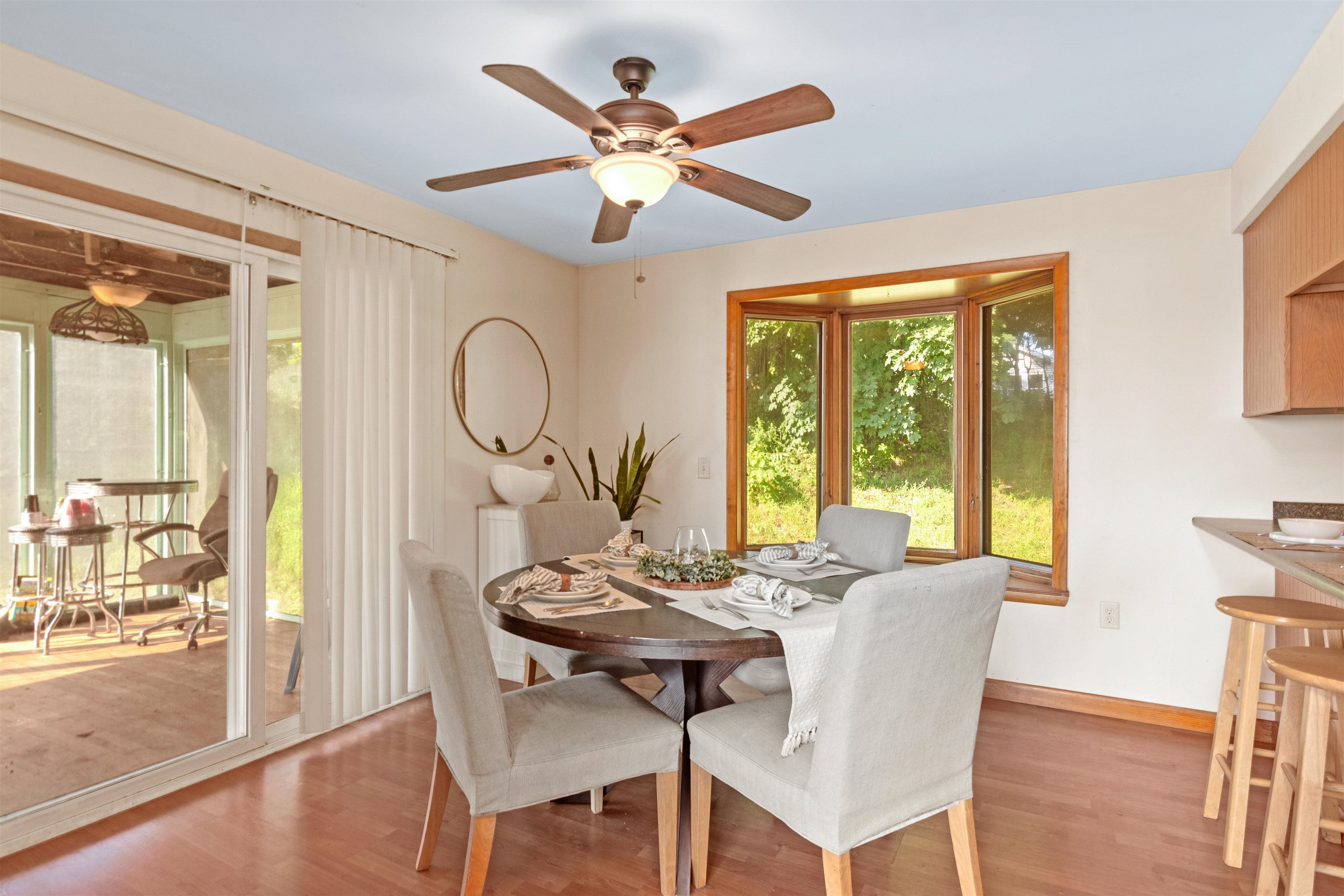
General Property Information
- Property Status:
- Active
- Price:
- $459, 900
- Assessed:
- $0
- Assessed Year:
- County:
- VT-Chittenden
- Acres:
- 0.20
- Property Type:
- Single Family
- Year Built:
- 1959
- Agency/Brokerage:
- Kassian Prior
KW Vermont - Bedrooms:
- 3
- Total Baths:
- 2
- Sq. Ft. (Total):
- 1473
- Tax Year:
- 2023
- Taxes:
- $6, 181
- Association Fees:
Welcome to this charming 3-bedroom, 2-bath home nestled in the heart of Winooski. Boasting over 1300 square feet of living space, this property offers a perfect blend of comfort and convenience. As you step inside, you are greeted by a spacious living room featuring a cozy fireplace and a large picture window that floods the room with natural light. Adjacent to the living room is an open kitchen/dining area, ideal for both everyday meals and entertaining guests. One of the highlights of this home is the enclosed 3-season porch, where you can relax and enjoy the outdoors from the comfort of your own home. Additionally, the finished basement adds versatility with a woodstove, making it a perfect spot for a family room or a hobby space. The basement also includes a convenient laundry area. The property includes three well-appointed bedrooms, offering ample space for a growing family or guests. Outside, you'll find a new front porch, perfect for enjoying your morning coffee or greeting neighbors passing by. Spend summer evenings enjoying your private backyard. An attached 1-car garage provides sheltered parking and additional storage space. Don't miss the opportunity to make this delightful property your new home sweet home! Delayed showings - Showings begin Friday, July 12th
Interior Features
- # Of Stories:
- 1
- Sq. Ft. (Total):
- 1473
- Sq. Ft. (Above Ground):
- 1008
- Sq. Ft. (Below Ground):
- 465
- Sq. Ft. Unfinished:
- 70
- Rooms:
- 7
- Bedrooms:
- 3
- Baths:
- 2
- Interior Desc:
- Fireplace - Wood, Fireplaces - 1, Hearth
- Appliances Included:
- Dishwasher, Disposal, Range Hood, Range - Electric, Refrigerator, Water Heater - Electric
- Flooring:
- Carpet, Vinyl
- Heating Cooling Fuel:
- Oil
- Water Heater:
- Basement Desc:
- Finished, Full, Other
Exterior Features
- Style of Residence:
- Other, Ranch
- House Color:
- Time Share:
- No
- Resort:
- Exterior Desc:
- Exterior Details:
- Porch - Covered, Porch - Enclosed, Porch - Screened
- Amenities/Services:
- Land Desc.:
- Sloping
- Suitable Land Usage:
- Roof Desc.:
- Shingle - Other
- Driveway Desc.:
- Concrete
- Foundation Desc.:
- Concrete
- Sewer Desc.:
- Public
- Garage/Parking:
- Yes
- Garage Spaces:
- 1
- Road Frontage:
- 85
Other Information
- List Date:
- 2024-07-11
- Last Updated:
- 2024-07-11 15:41:04

















