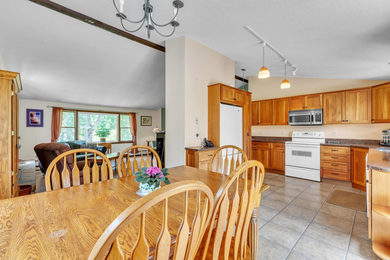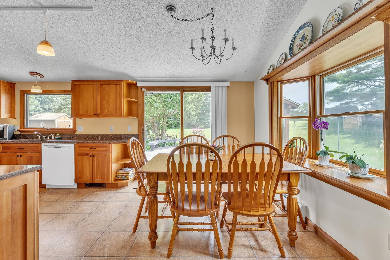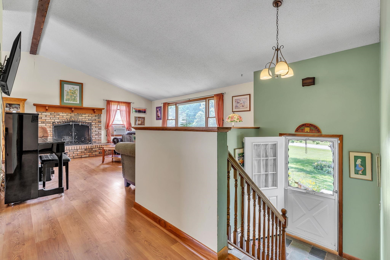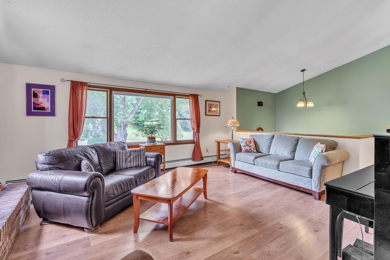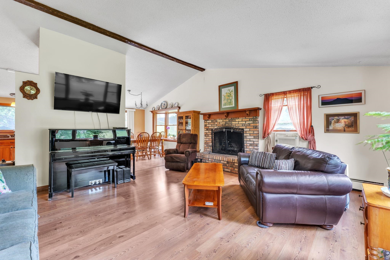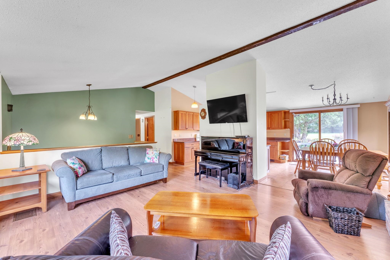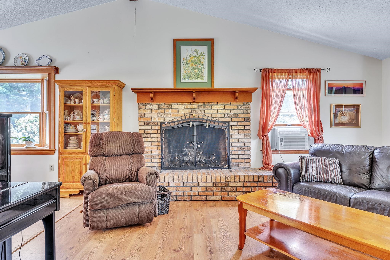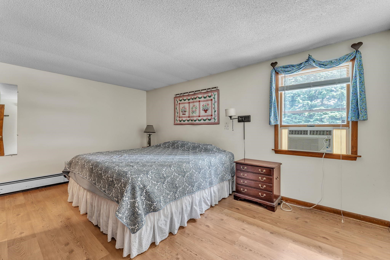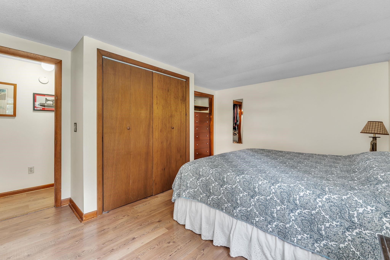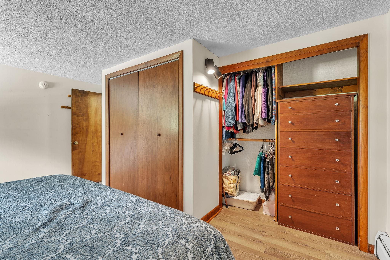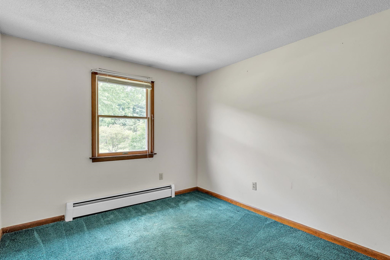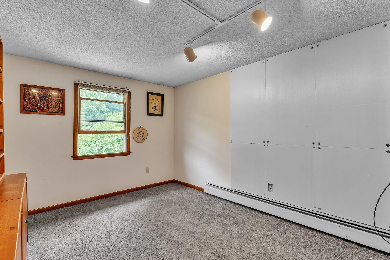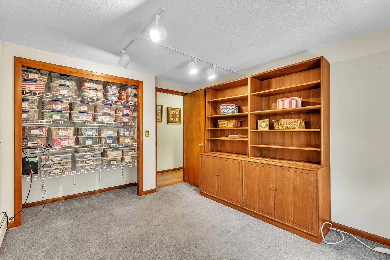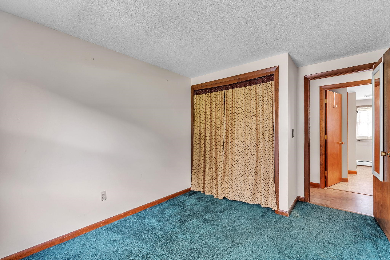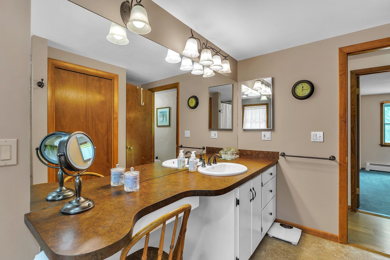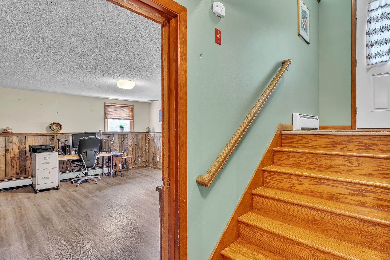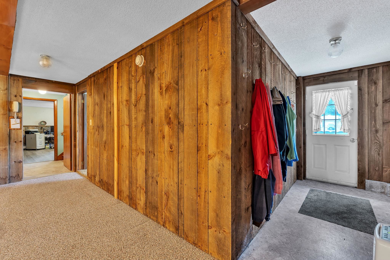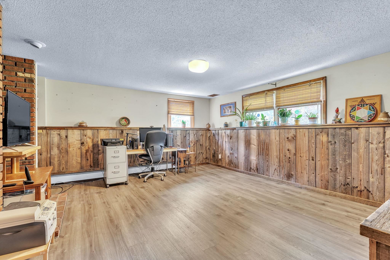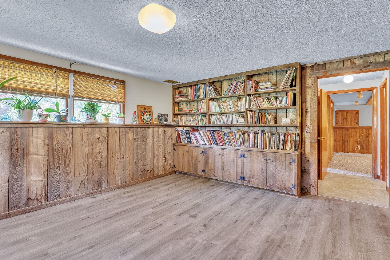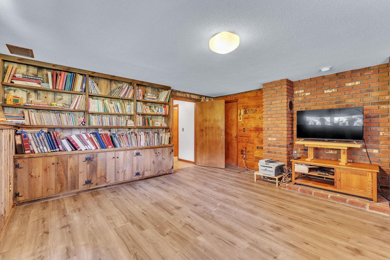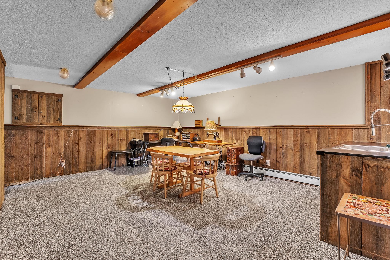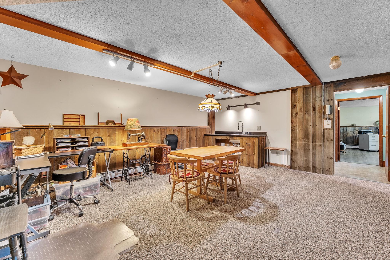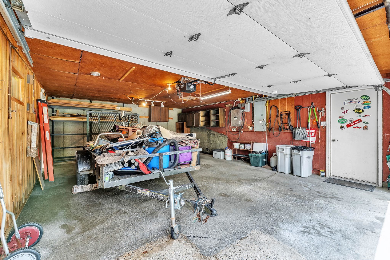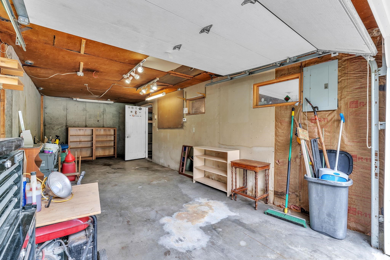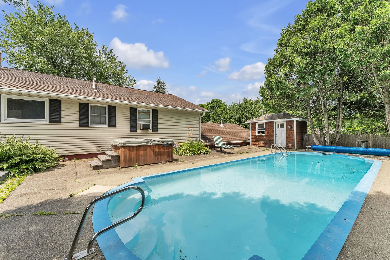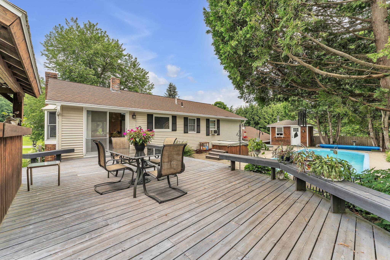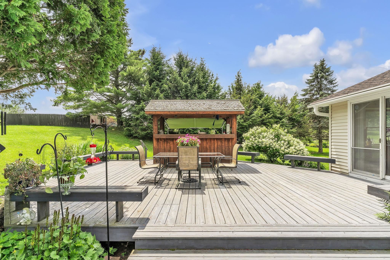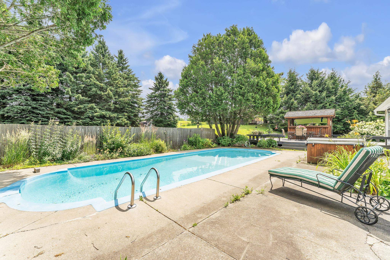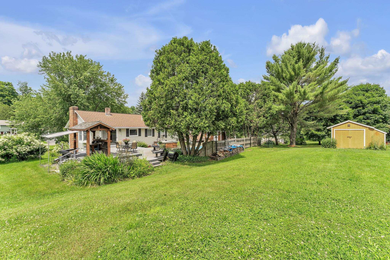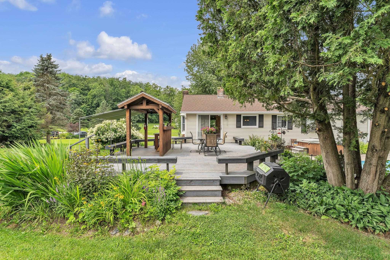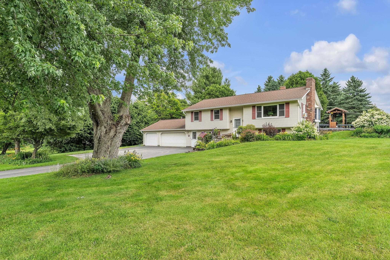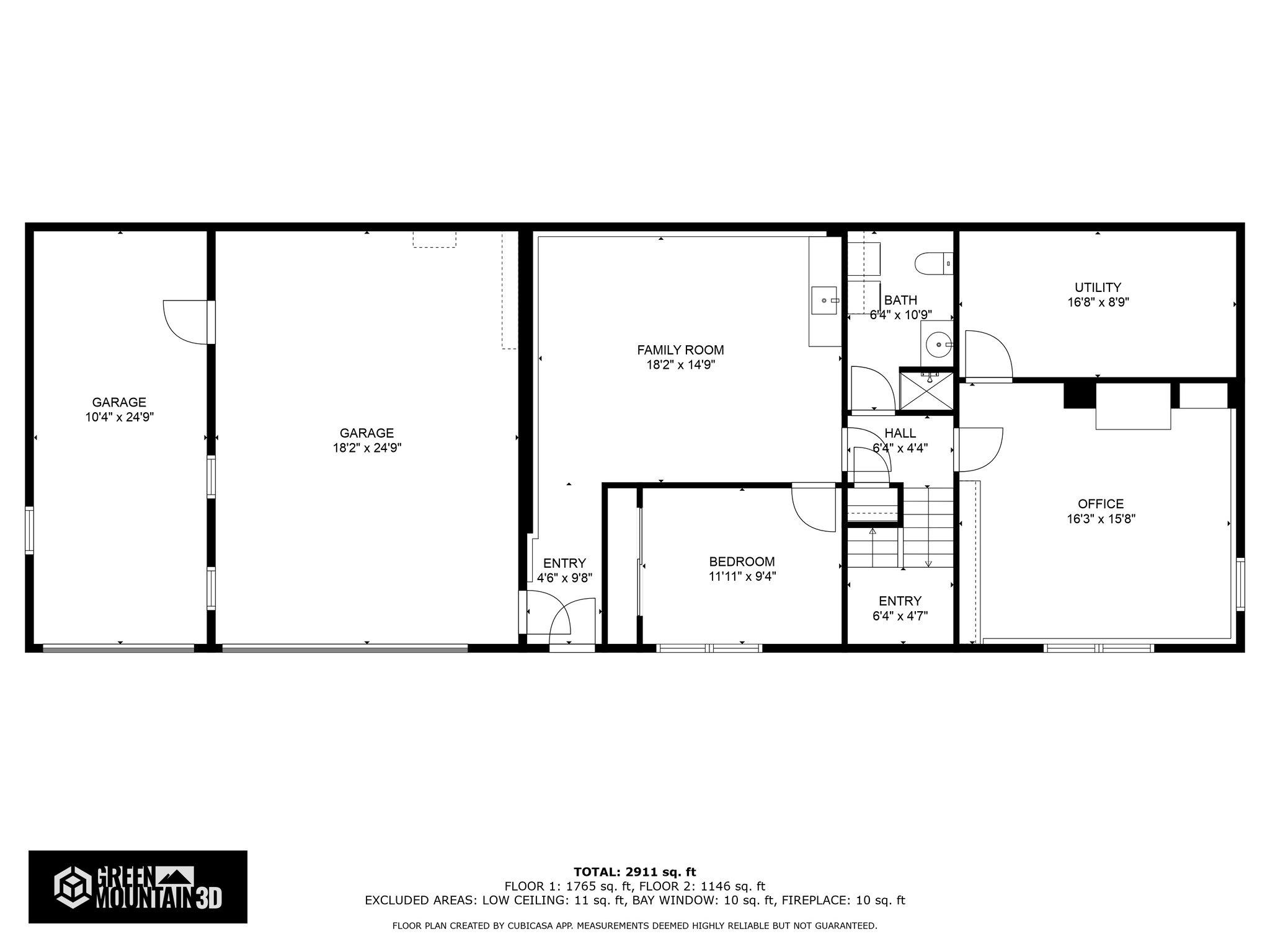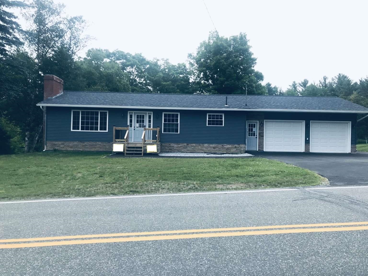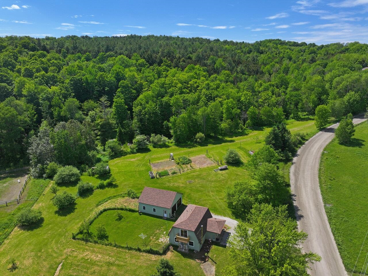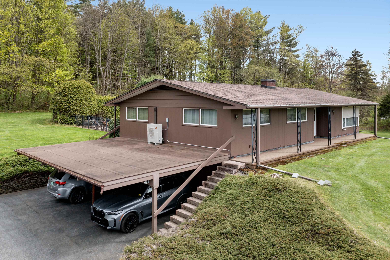1 of 39

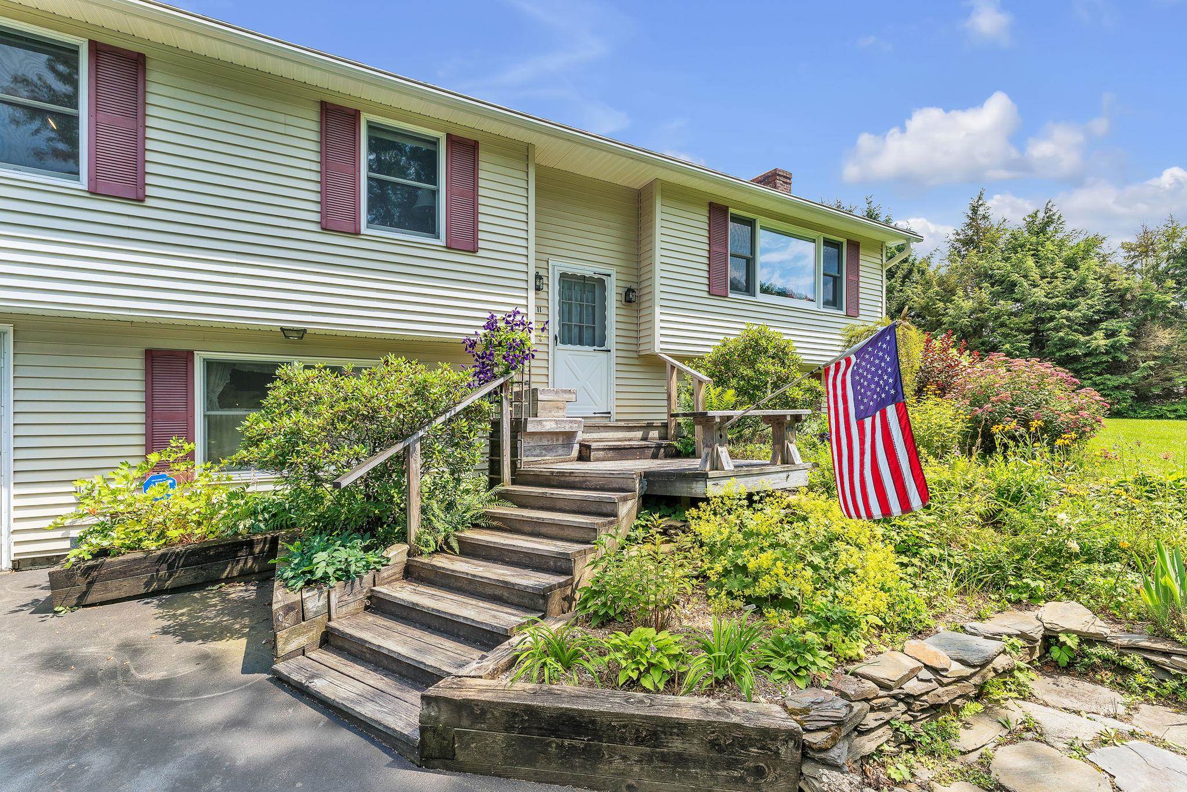
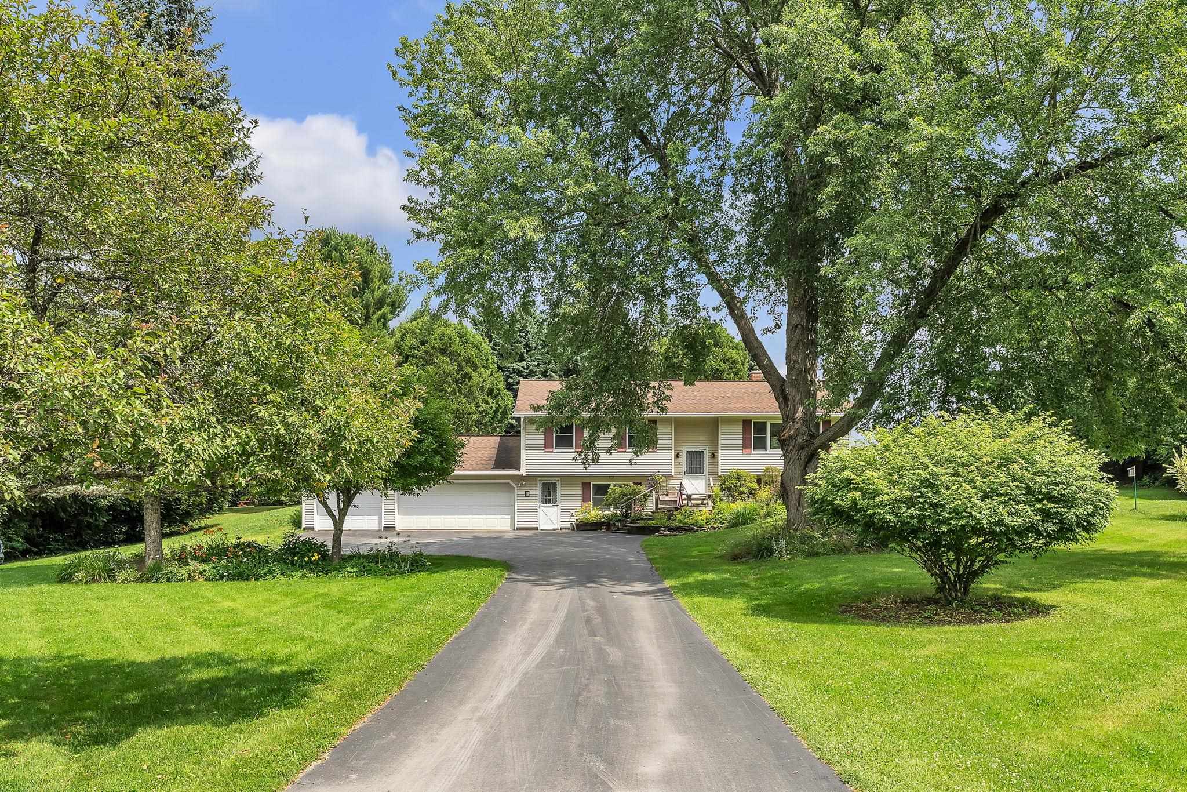
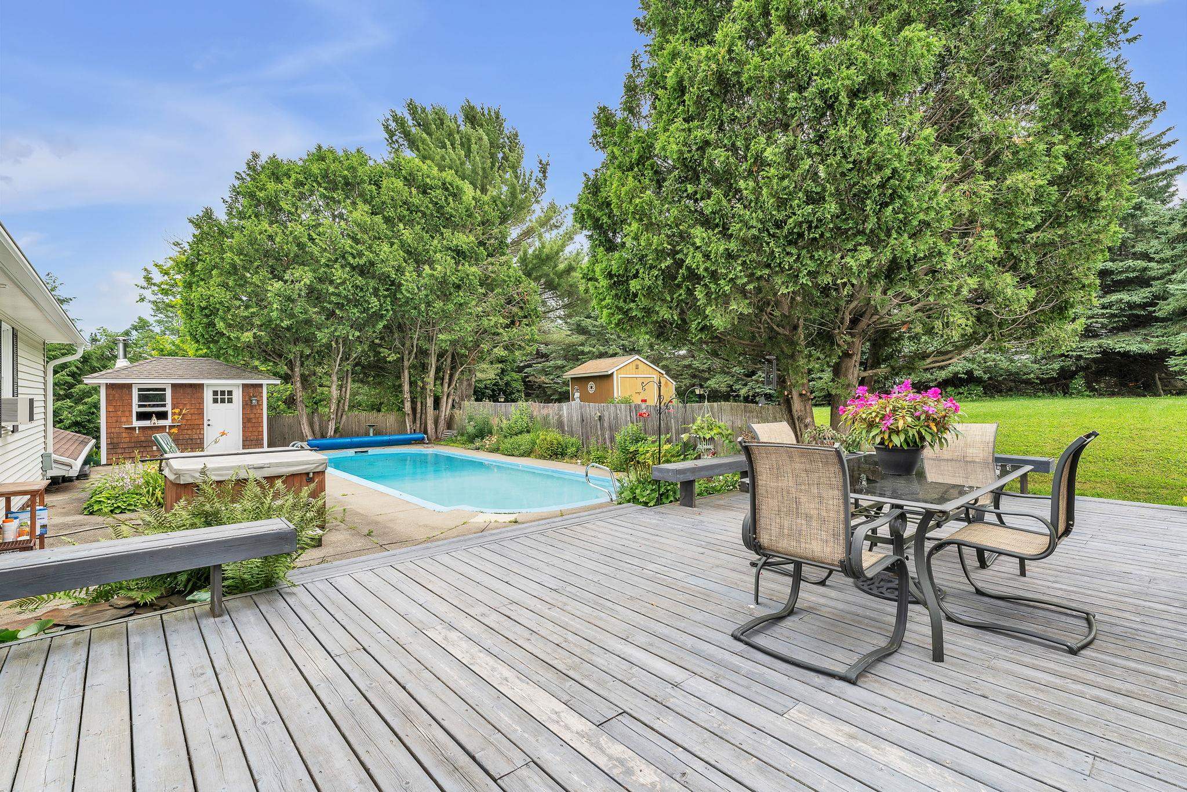

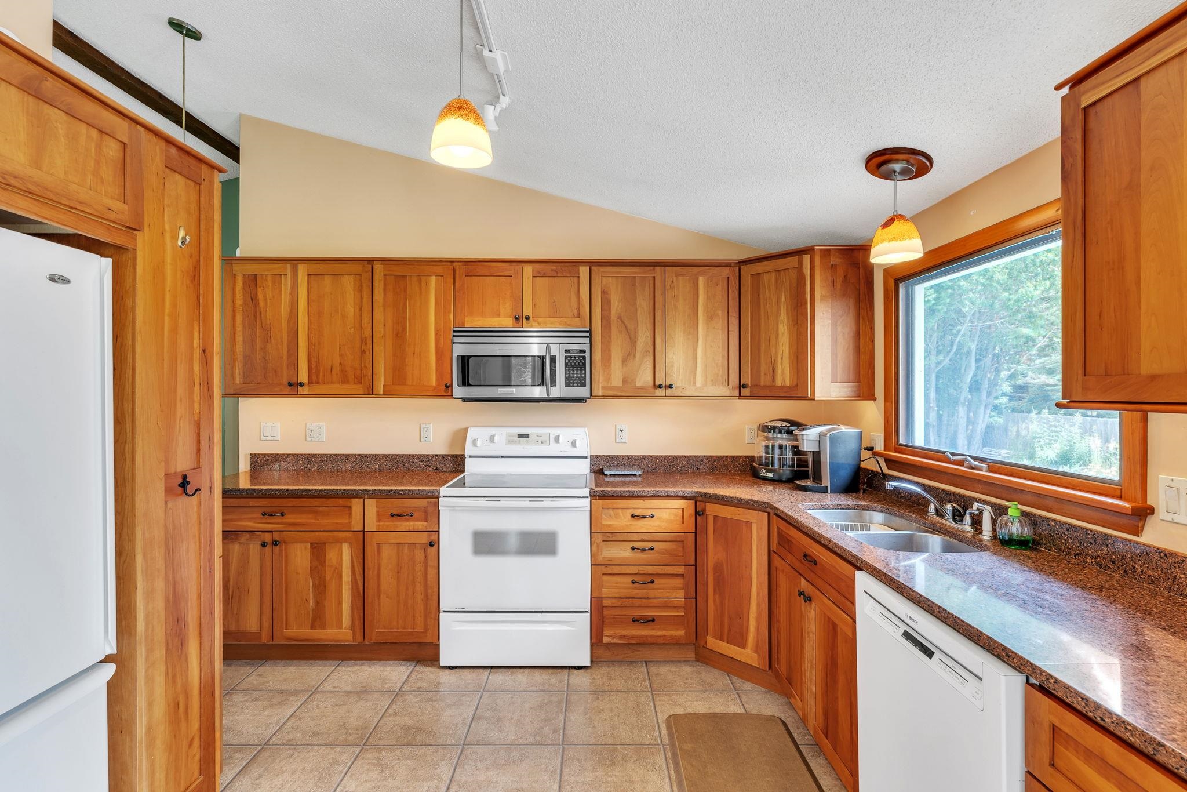
General Property Information
- Property Status:
- Active
- Price:
- $449, 000
- Assessed:
- $0
- Assessed Year:
- County:
- VT-Washington
- Acres:
- 1.00
- Property Type:
- Single Family
- Year Built:
- 1973
- Agency/Brokerage:
- Ray Mikus
Green Light Real Estate - Bedrooms:
- 4
- Total Baths:
- 2
- Sq. Ft. (Total):
- 2244
- Tax Year:
- 2023
- Taxes:
- $6, 137
- Association Fees:
Looks like you just found your new home.This four bedroom, 1.75 bathroom Barre Town home features an open main floor, with vaulted ceilings, and lots of room for everyone. Nicely appointed kitchen with beautiful quartz countertops and updated cabinets. The living room centers lovingly around a wood burning fireplace and large windows onto the front yard. You get dibs on the large primary bedroom, and then others can choose from the other two bedrooms on the main level, or the lower level bedroom. The lower level has two big spaces that serve as living rooms, office, hobby room, or whatever. Really, it’s a kitchen away from being a whole separate living space. Attached three car garage, the third bay is heated for your year round projects or pampering a special vehicle. The property is gorgeously landscaped, giving you a private retreat, including a lovely back deck, a heated in-ground pool, hot tub, and “BBQ Hut”, which you have to see to really appreciate. Convenient location too! Minutes to Berlin Corners, Shaws, CVMC, and 89, and on a quiet cul de sac, backing up to a field. **Offer has been received, seller respectfully requests all offers submitted by 7/16 at 3:00 pm, with acceptance date of 7/16 at 6:00 pm.**
Interior Features
- # Of Stories:
- 2
- Sq. Ft. (Total):
- 2244
- Sq. Ft. (Above Ground):
- 1232
- Sq. Ft. (Below Ground):
- 1012
- Sq. Ft. Unfinished:
- 220
- Rooms:
- 10
- Bedrooms:
- 4
- Baths:
- 2
- Interior Desc:
- Dining Area, Fireplace - Wood, Hearth, Hot Tub, Security, Walk-in Closet
- Appliances Included:
- Dishwasher, Dryer, Refrigerator, Water Heater - Off Boiler
- Flooring:
- Heating Cooling Fuel:
- Gas - LP/Bottle, Oil
- Water Heater:
- Basement Desc:
- Finished, Full, Stairs - Interior, Walkout, Exterior Access
Exterior Features
- Style of Residence:
- Split Entry
- House Color:
- Time Share:
- No
- Resort:
- Exterior Desc:
- Exterior Details:
- Deck, Garden Space, Hot Tub, Pool - In Ground, Shed
- Amenities/Services:
- Land Desc.:
- Country Setting, Landscaped
- Suitable Land Usage:
- Roof Desc.:
- Shingle - Architectural
- Driveway Desc.:
- Paved
- Foundation Desc.:
- Concrete
- Sewer Desc.:
- Septic
- Garage/Parking:
- Yes
- Garage Spaces:
- 3
- Road Frontage:
- 217
Other Information
- List Date:
- 2024-07-11
- Last Updated:
- 2024-07-14 18:30:13


