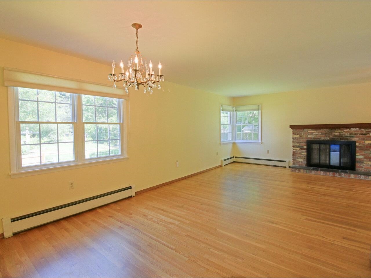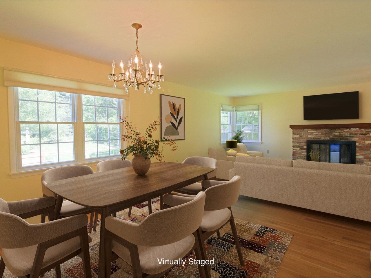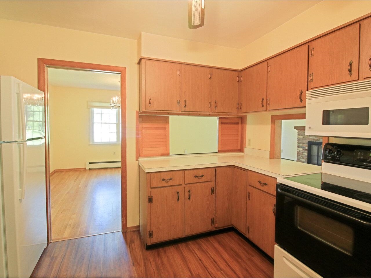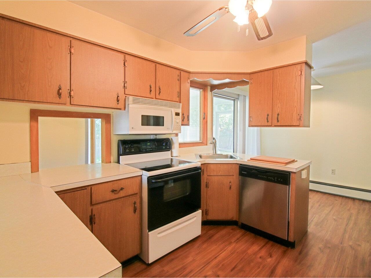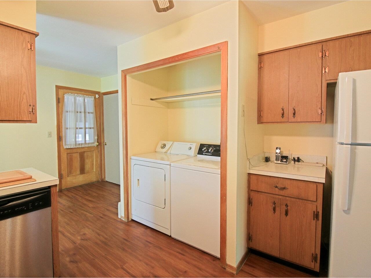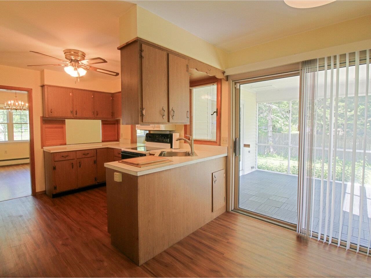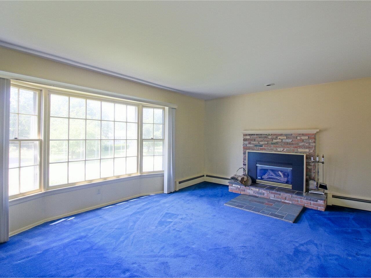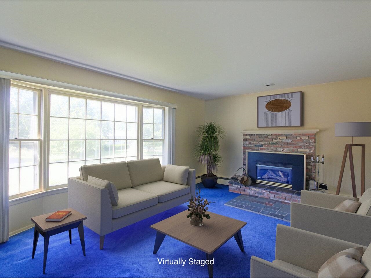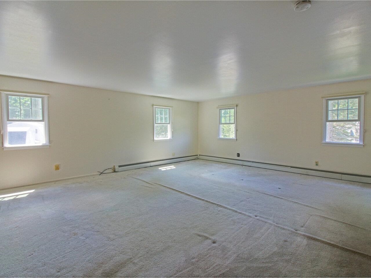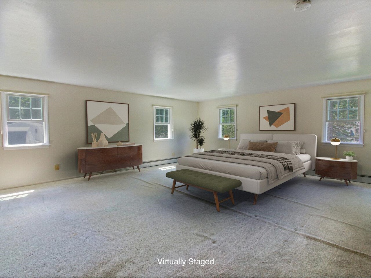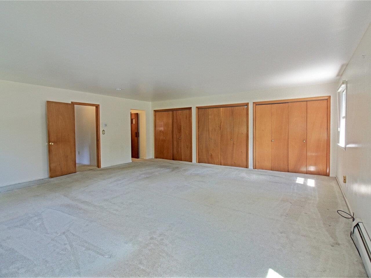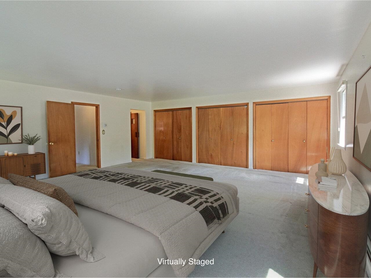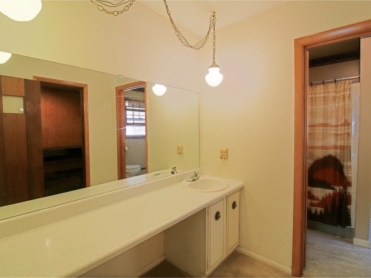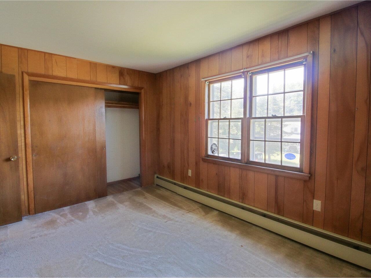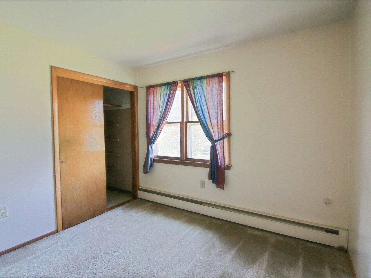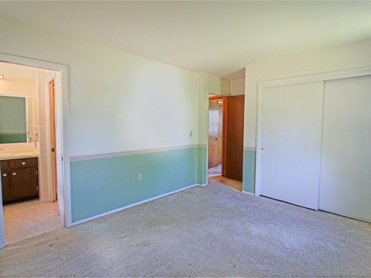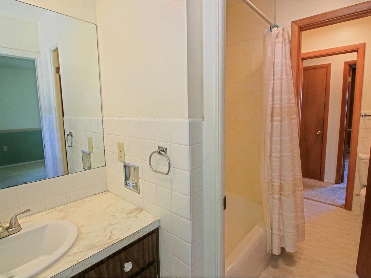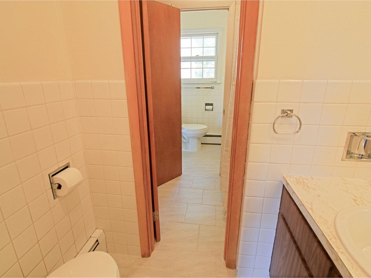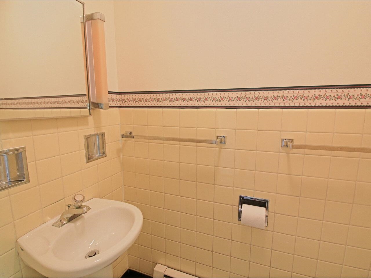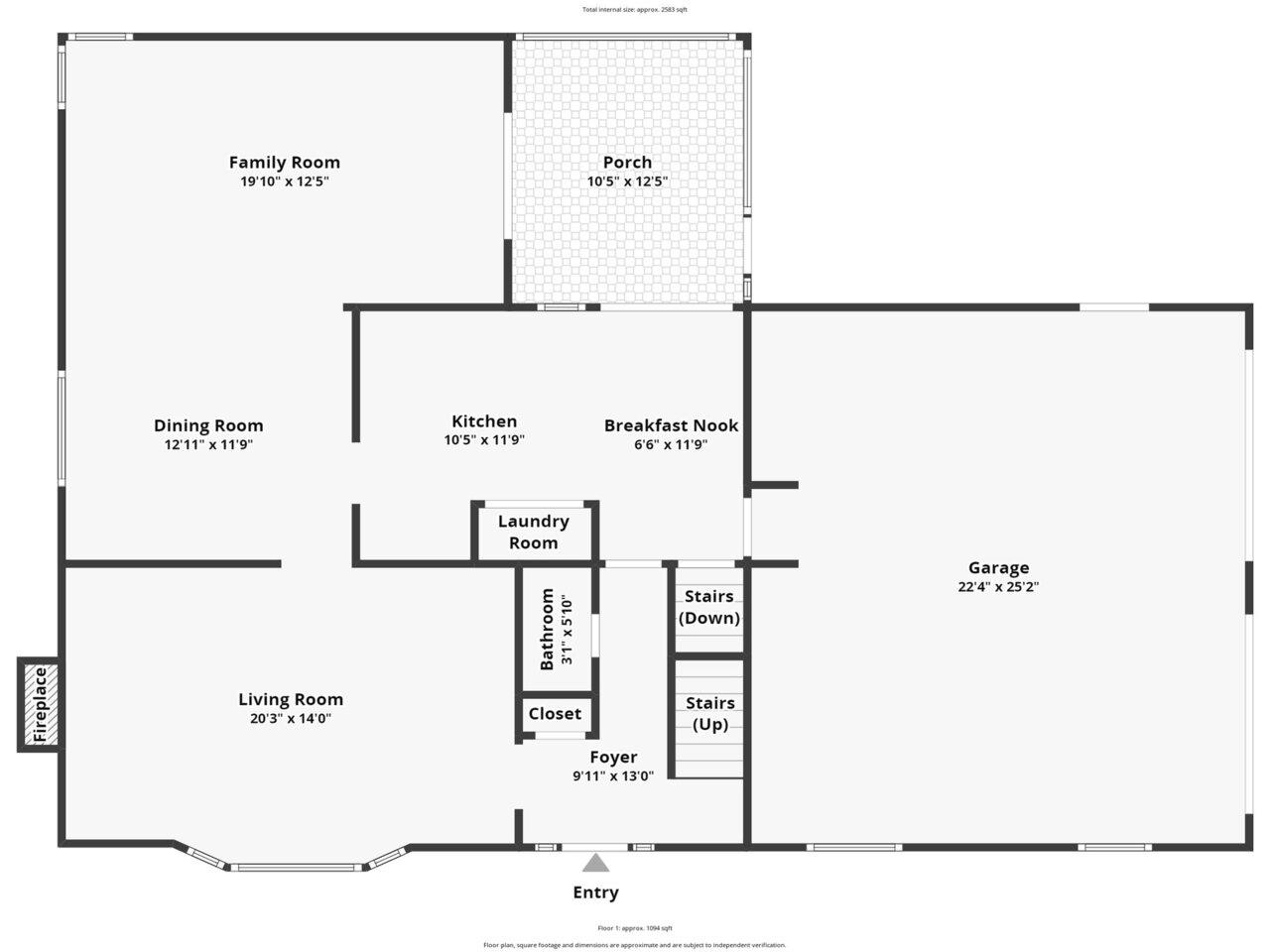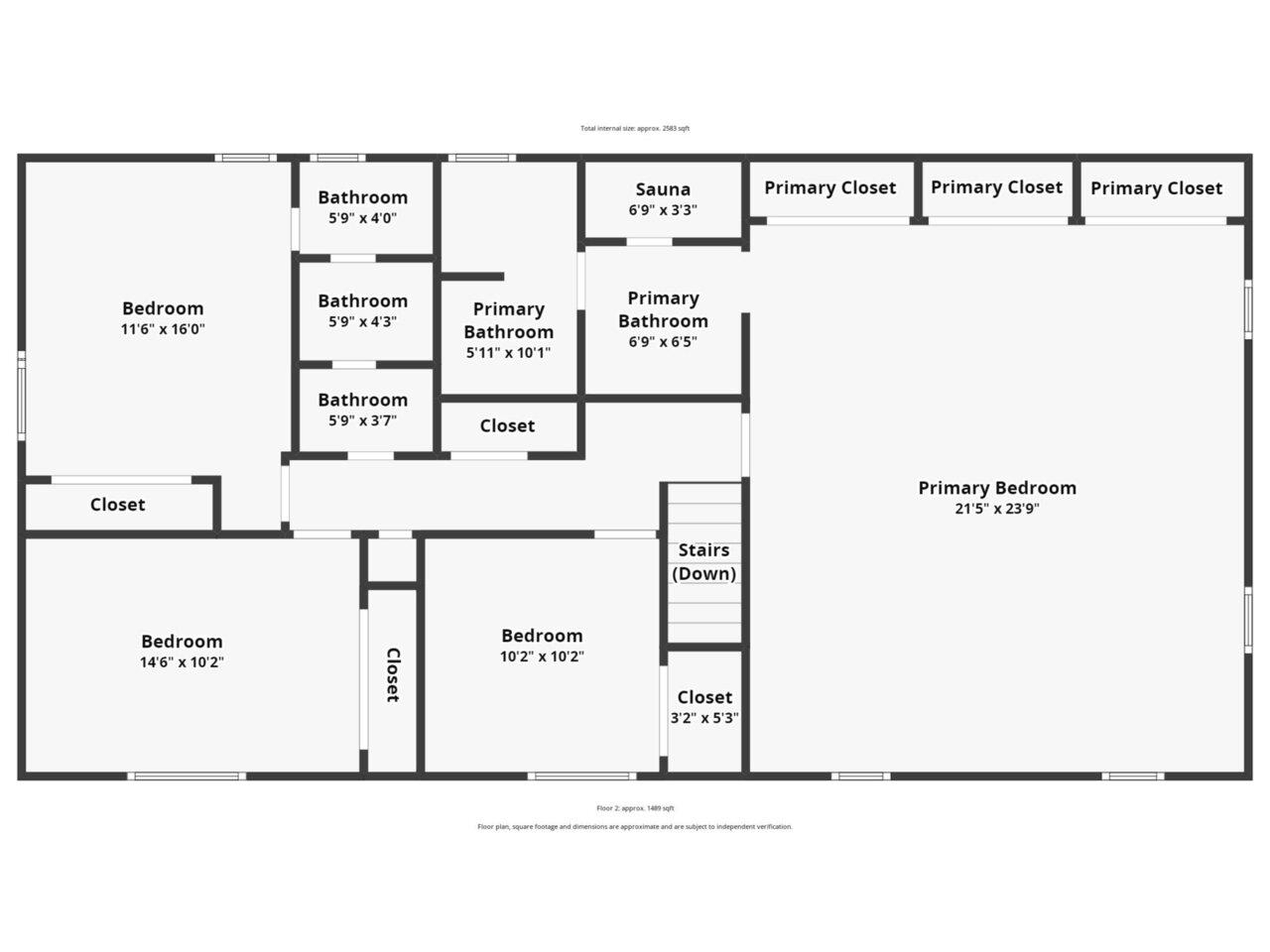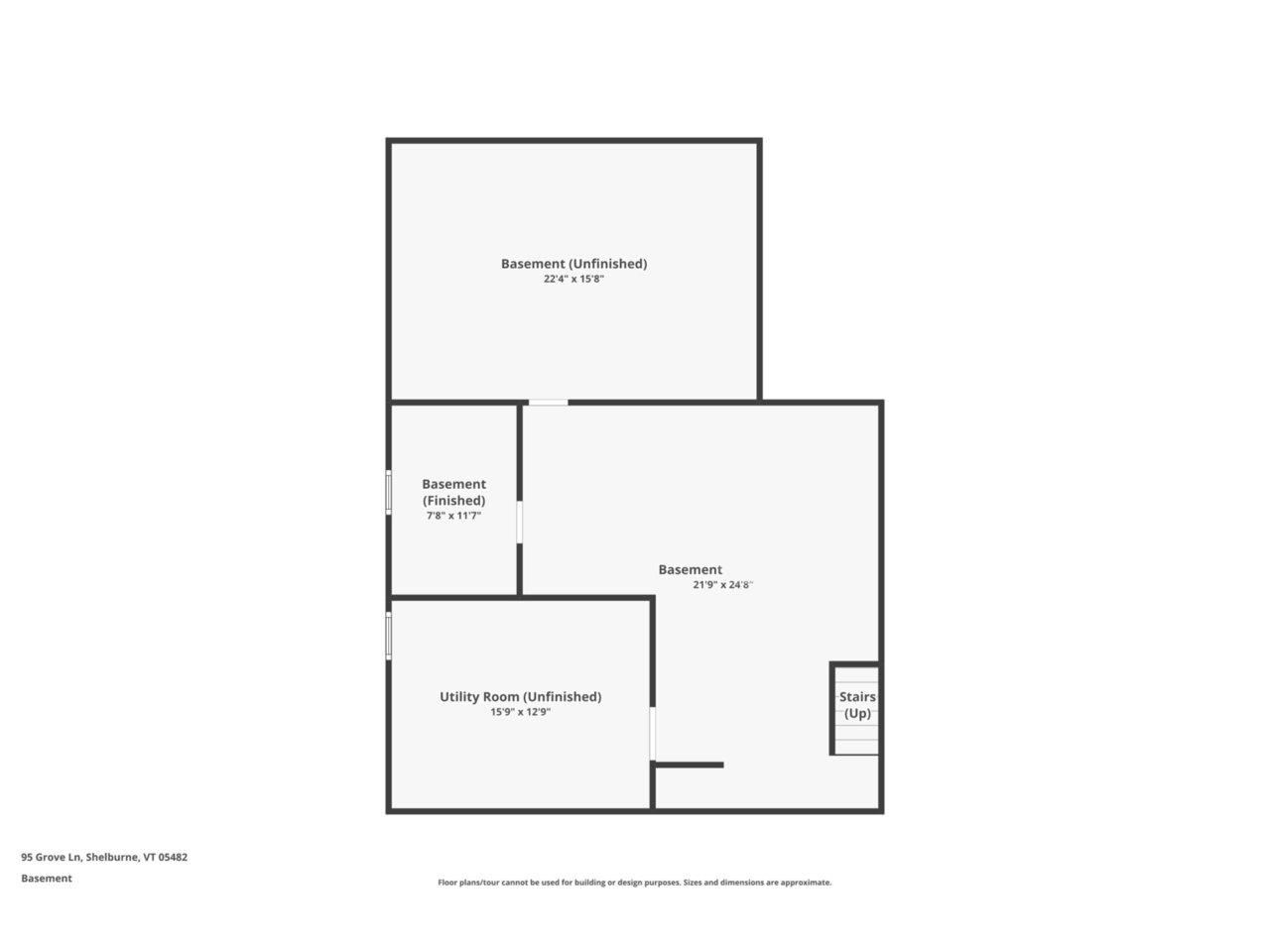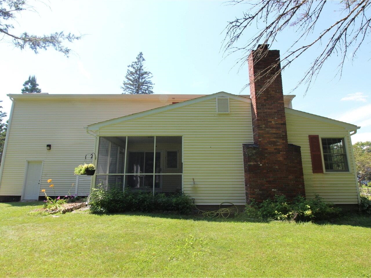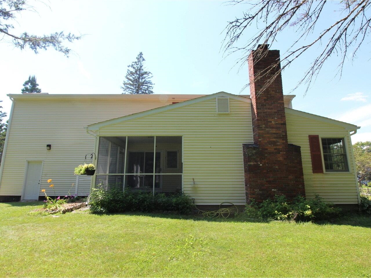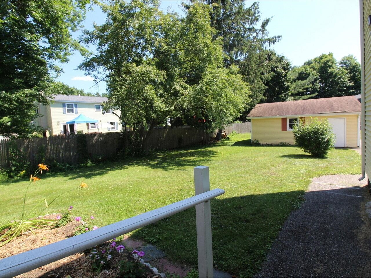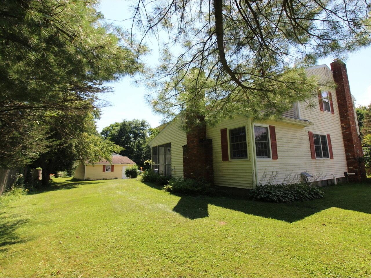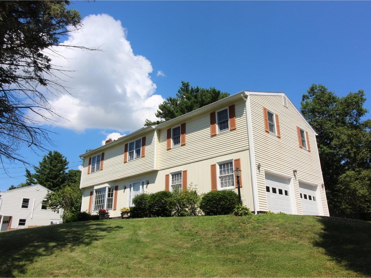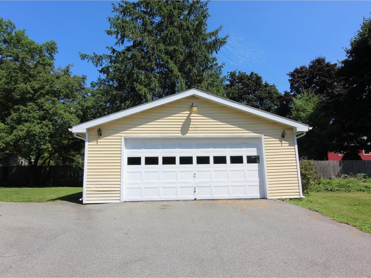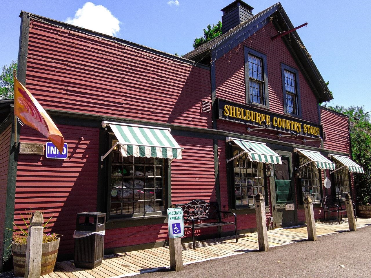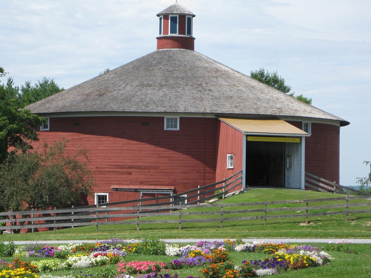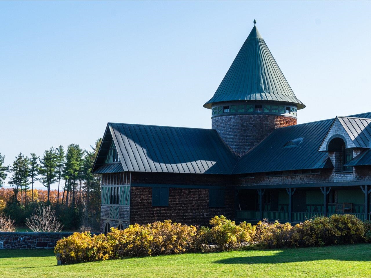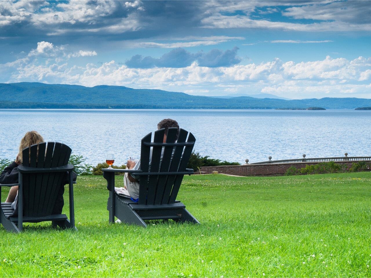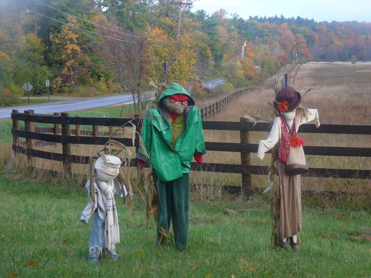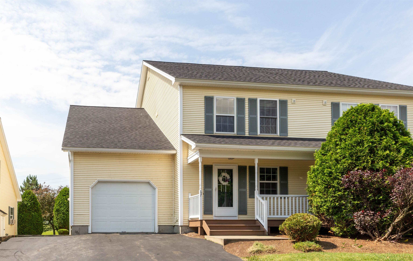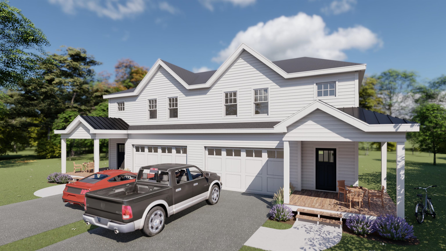1 of 40
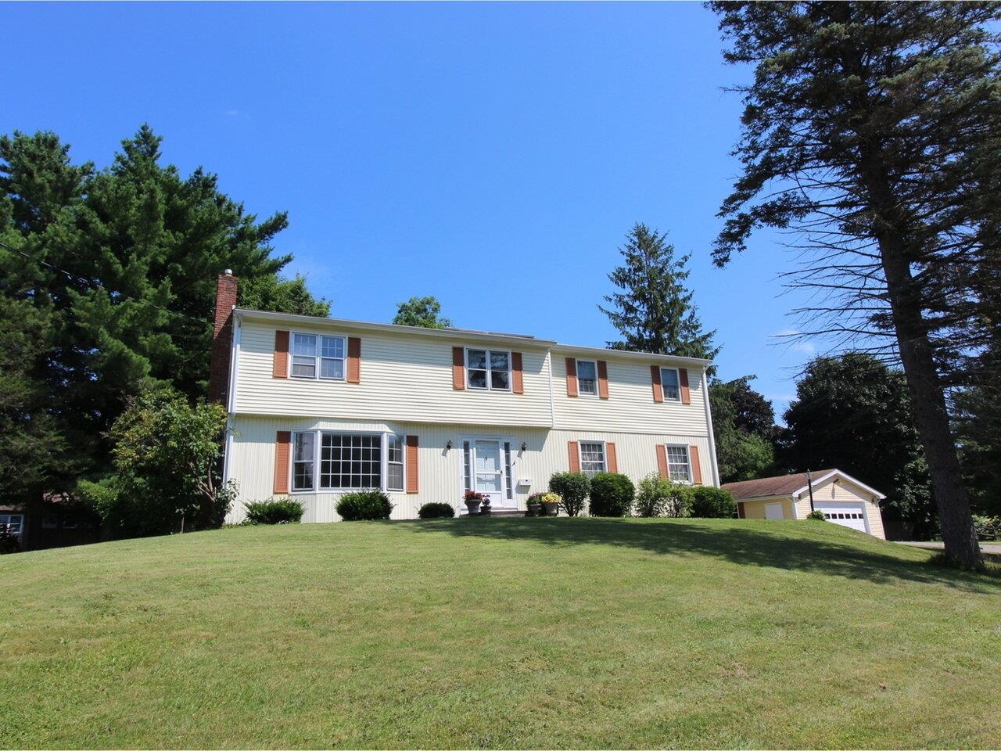
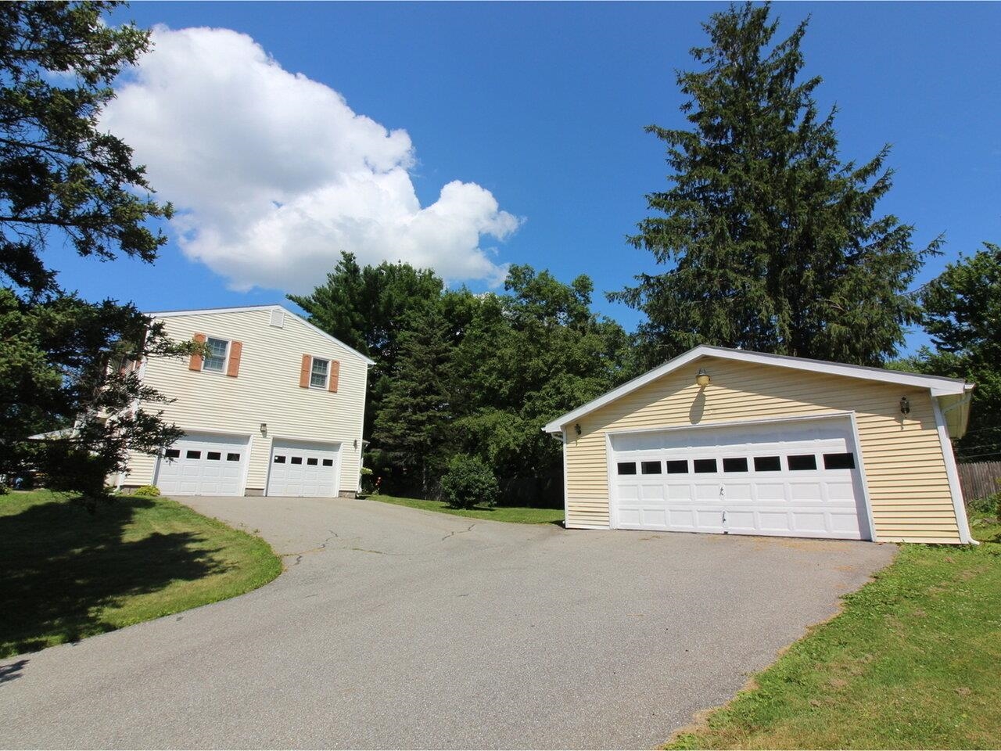
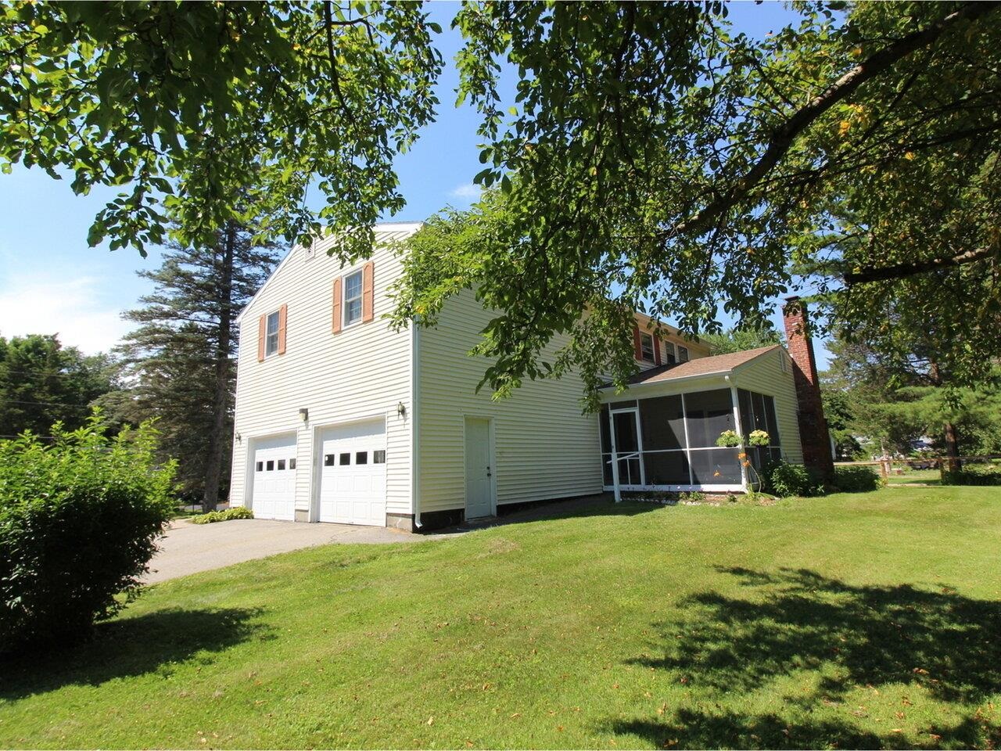

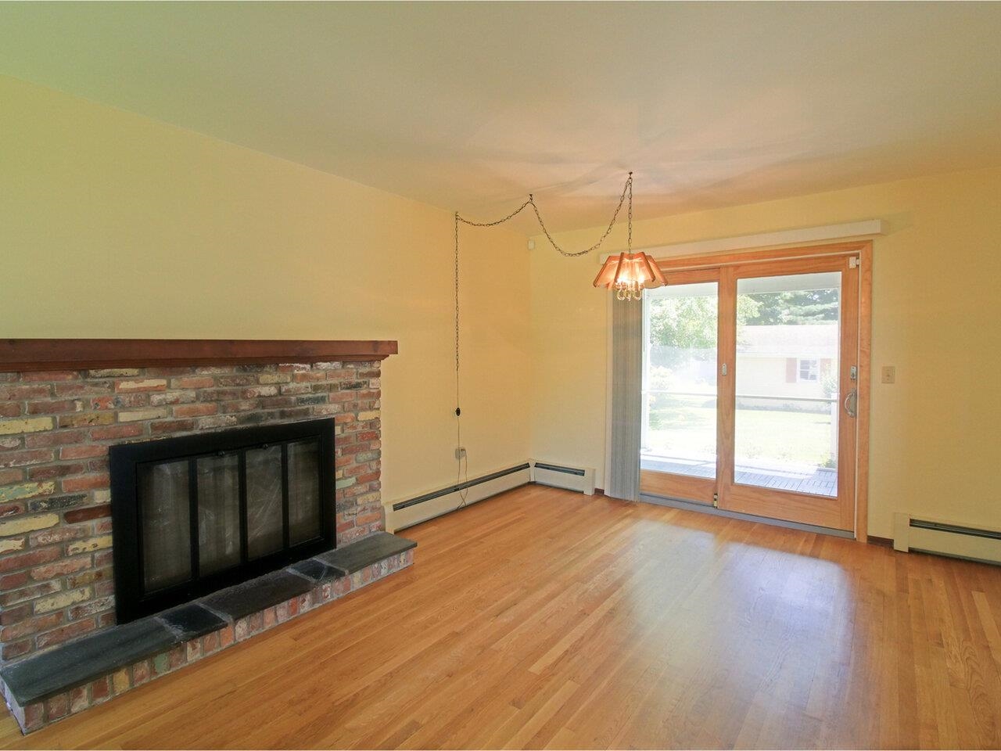
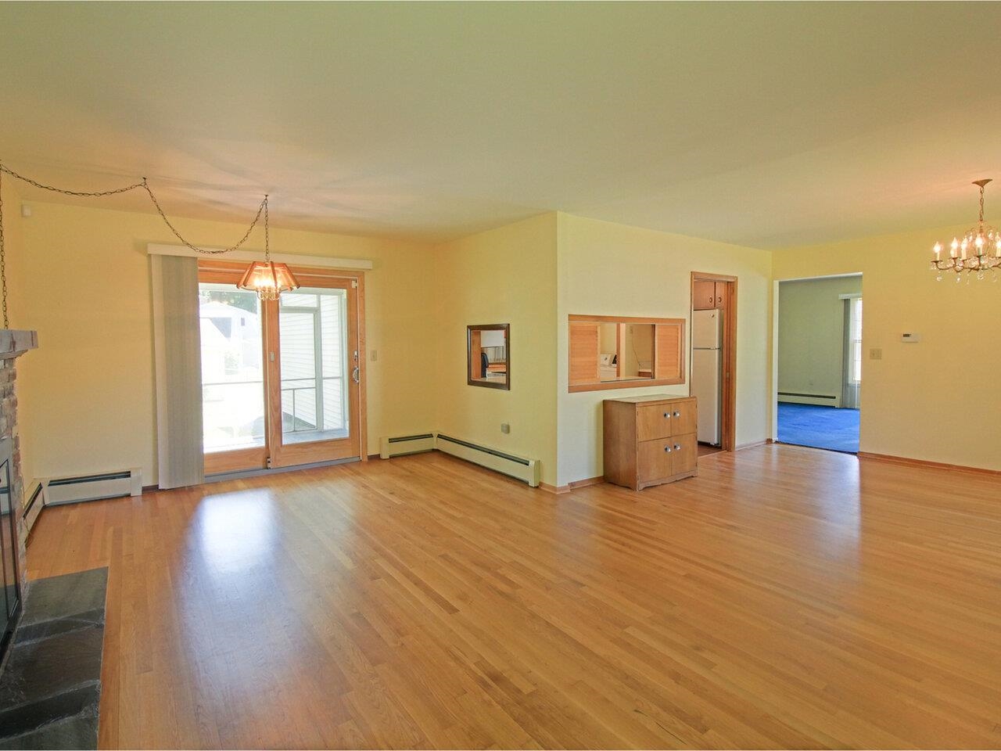
General Property Information
- Property Status:
- Active
- Price:
- $575, 000
- Assessed:
- $0
- Assessed Year:
- County:
- VT-Chittenden
- Acres:
- 0.45
- Property Type:
- Single Family
- Year Built:
- 1965
- Agency/Brokerage:
- Lipkin Audette Team
Coldwell Banker Hickok and Boardman - Bedrooms:
- 4
- Total Baths:
- 4
- Sq. Ft. (Total):
- 2646
- Tax Year:
- 2023
- Taxes:
- $7, 903
- Association Fees:
Discover this private Shelburne Colonial, perched on a hill at the end of a cul-de-sac neighborhood, ready for new owners to make it their dream home! This spacious residence offers 4 bedrooms, 2 full baths, and 2 half baths. The main level features a bright living room with a gas fireplace, dining/family room with hardwood floors and wood-burning fireplace, and kitchen with convenient main-level laundry closet. Unwind on the screened back porch overlooking a beautifully landscaped, partially-fenced yard – the perfect spot for morning coffee. Upstairs, the expansive primary suite offers 3 oversized closets, an en suite bath, plus sauna! The basement provides ample storage, while the property includes two garages: one attached garage with a high ceiling and car lift, plus a detached 2-car garage providing a total of 4 bays - ideal for car enthusiasts or boat or RV storage. With hardwood floors beneath most of the carpet, newer windows, and a heating system and roof less than a decade old, this well-maintained home has great bones and is ready for you to make it your own! Enjoy the nearby neighborhood park, plus close proximity to all Shelburne Road amenities, Lake Champlain, and Burlington.
Interior Features
- # Of Stories:
- 2
- Sq. Ft. (Total):
- 2646
- Sq. Ft. (Above Ground):
- 2646
- Sq. Ft. (Below Ground):
- 0
- Sq. Ft. Unfinished:
- 891
- Rooms:
- 8
- Bedrooms:
- 4
- Baths:
- 4
- Interior Desc:
- Blinds, Ceiling Fan, Fireplace - Gas, Fireplace - Wood, Fireplaces - 2, Primary BR w/ BA, Laundry - 1st Floor
- Appliances Included:
- Dishwasher, Disposal, Dryer, Microwave, Range - Electric, Refrigerator, Washer
- Flooring:
- Carpet, Hardwood, Slate/Stone, Tile, Vinyl Plank
- Heating Cooling Fuel:
- Gas - Natural
- Water Heater:
- Basement Desc:
- Concrete, Concrete Floor, Full, Stairs - Interior, Unfinished
Exterior Features
- Style of Residence:
- Colonial
- House Color:
- Cream
- Time Share:
- No
- Resort:
- Exterior Desc:
- Exterior Details:
- Fence - Partial, Porch - Screened
- Amenities/Services:
- Land Desc.:
- Subdivision
- Suitable Land Usage:
- Roof Desc.:
- Shingle - Architectural
- Driveway Desc.:
- Paved
- Foundation Desc.:
- Block
- Sewer Desc.:
- Public
- Garage/Parking:
- Yes
- Garage Spaces:
- 4
- Road Frontage:
- 179
Other Information
- List Date:
- 2024-07-11
- Last Updated:
- 2024-07-15 12:50:59



