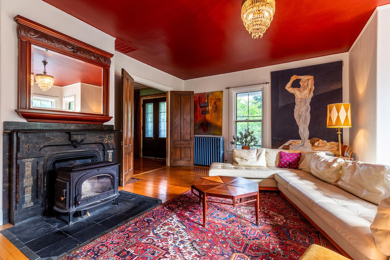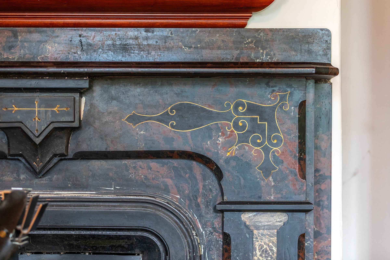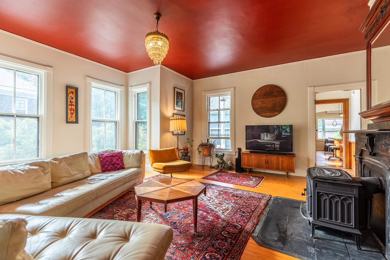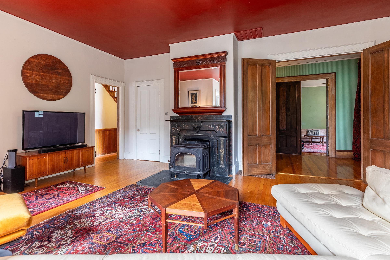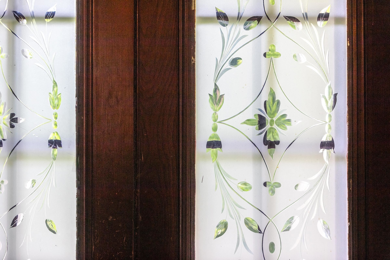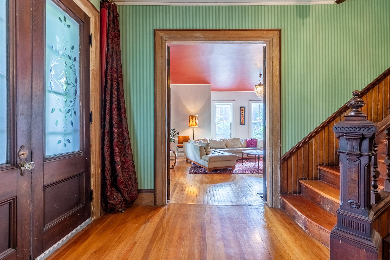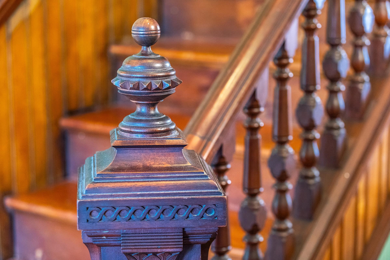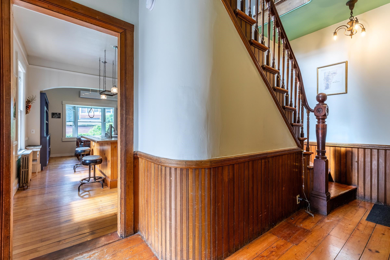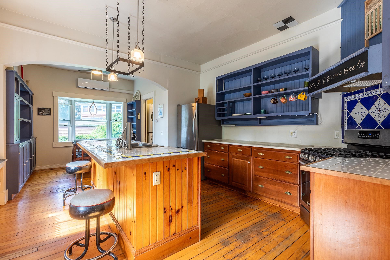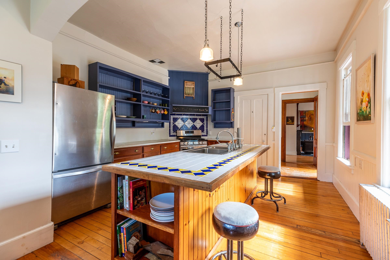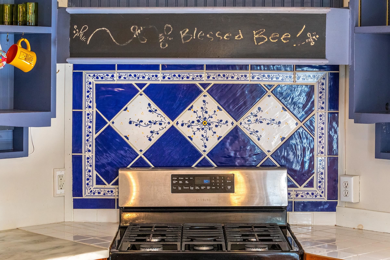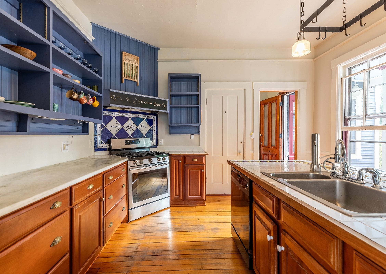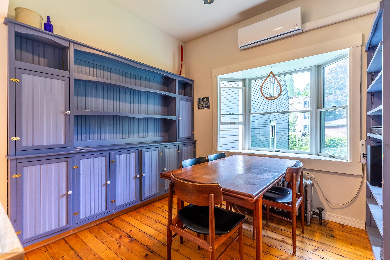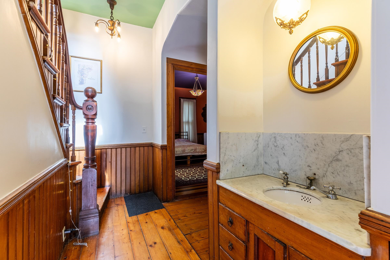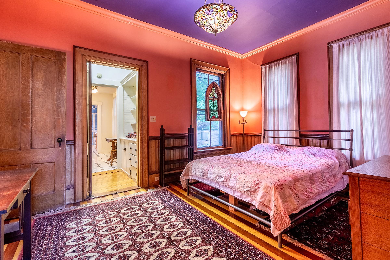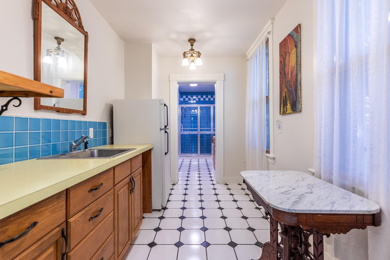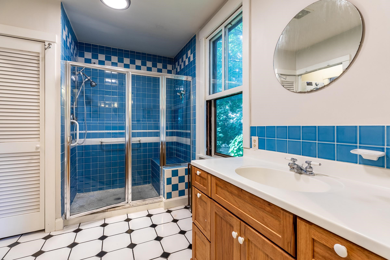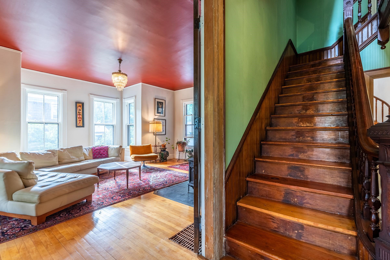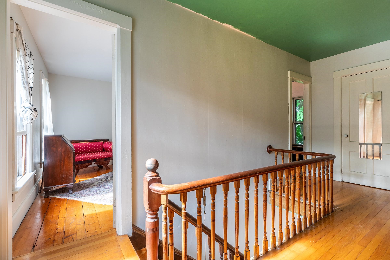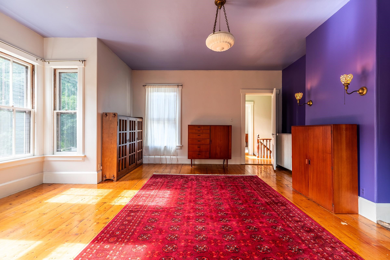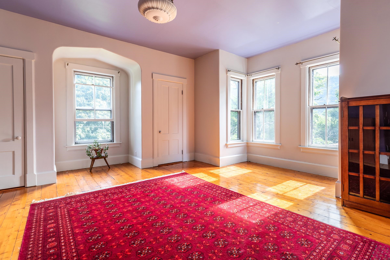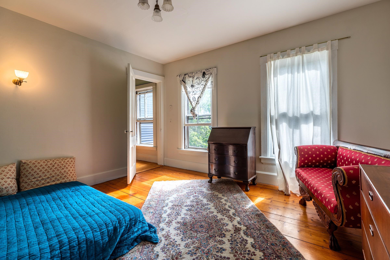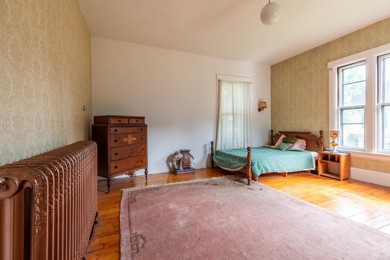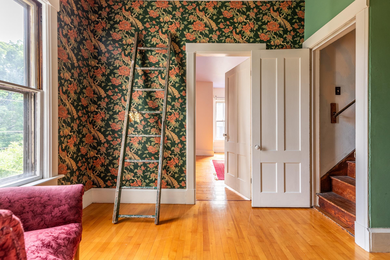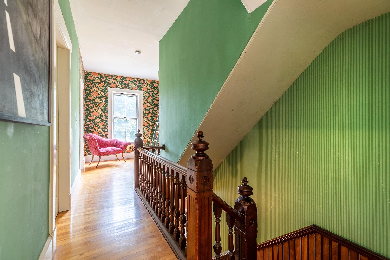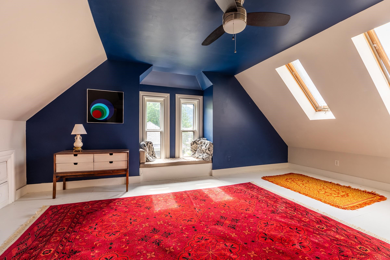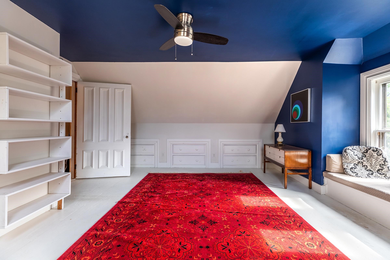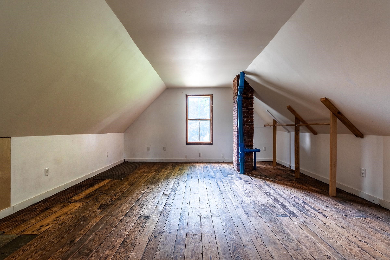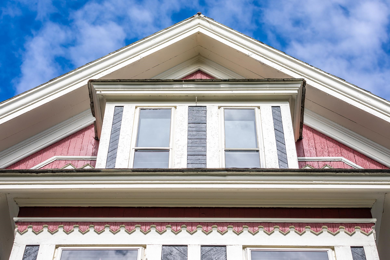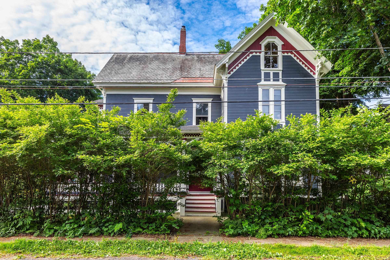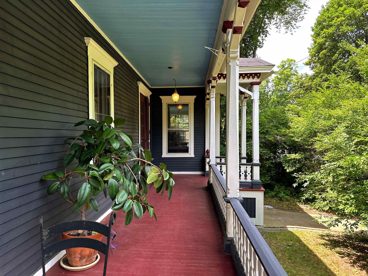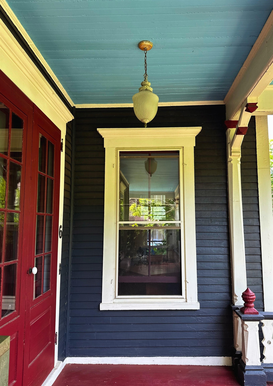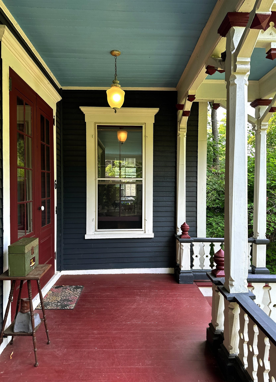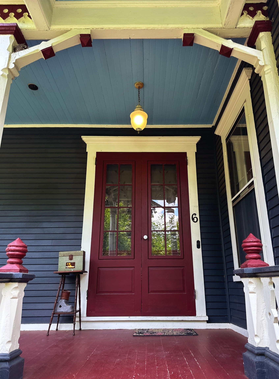1 of 40

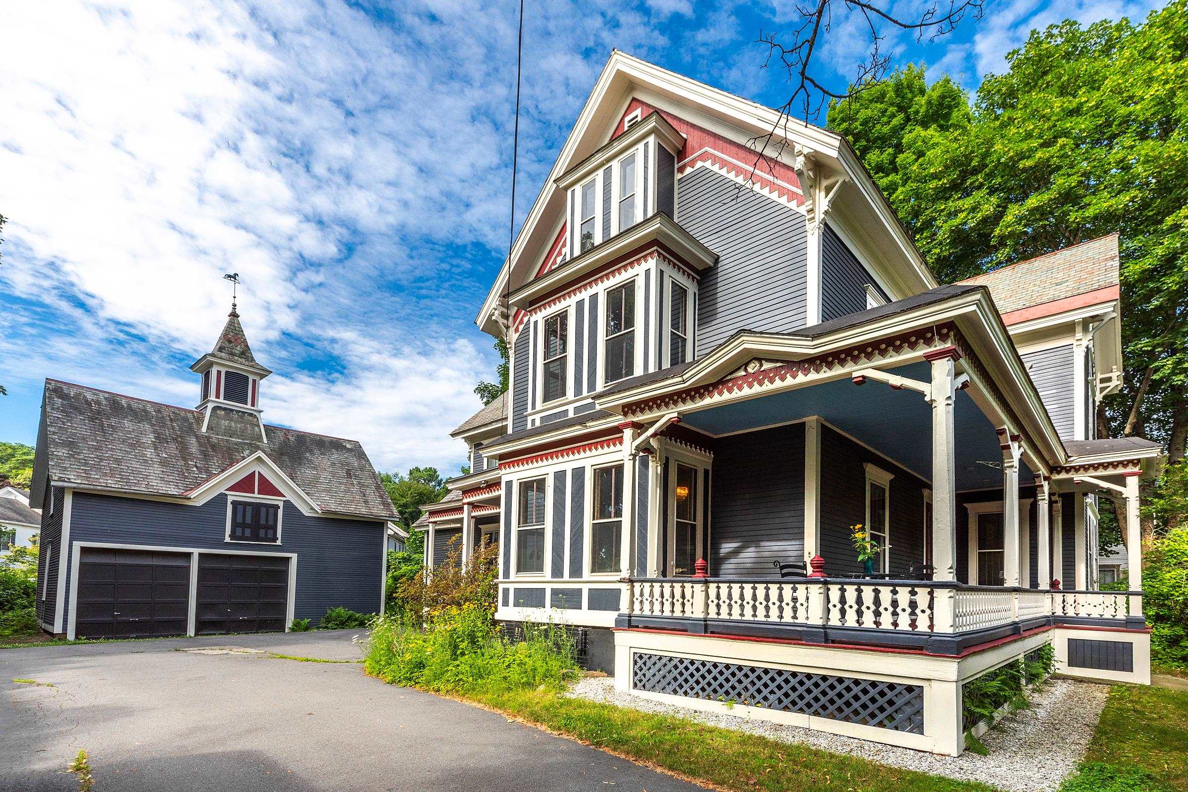
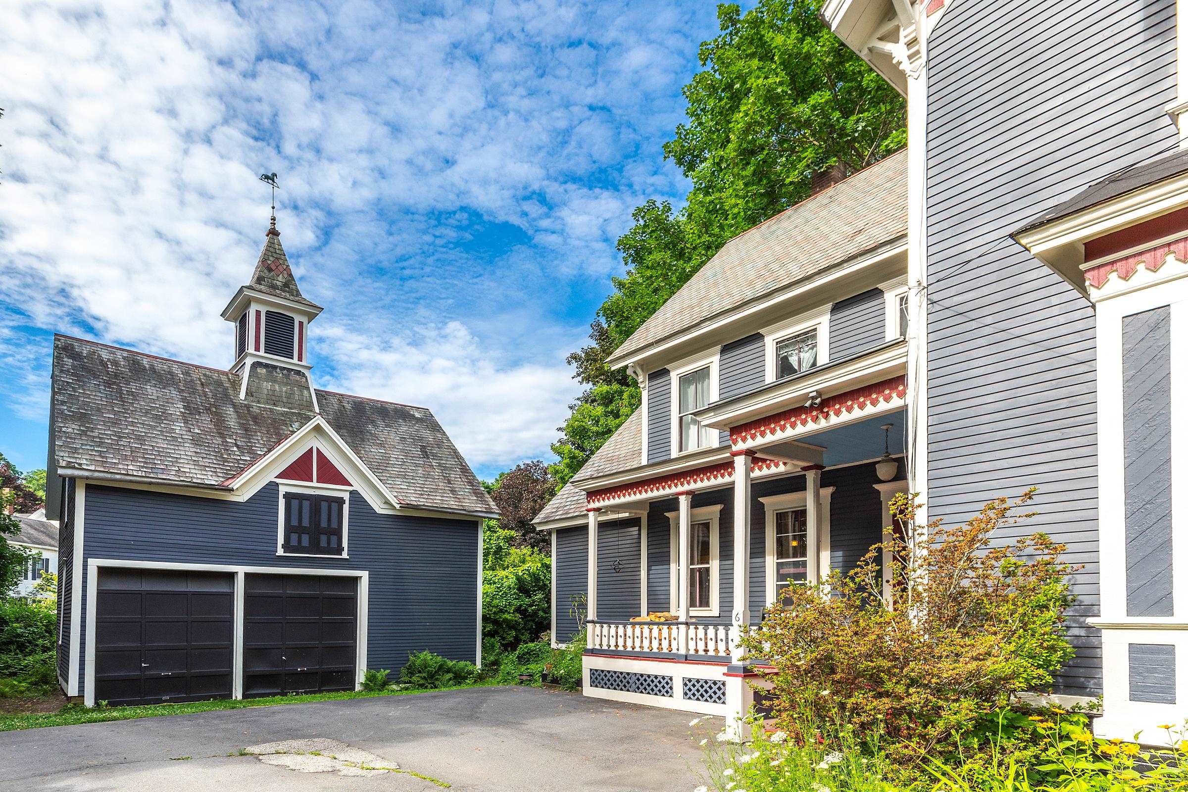
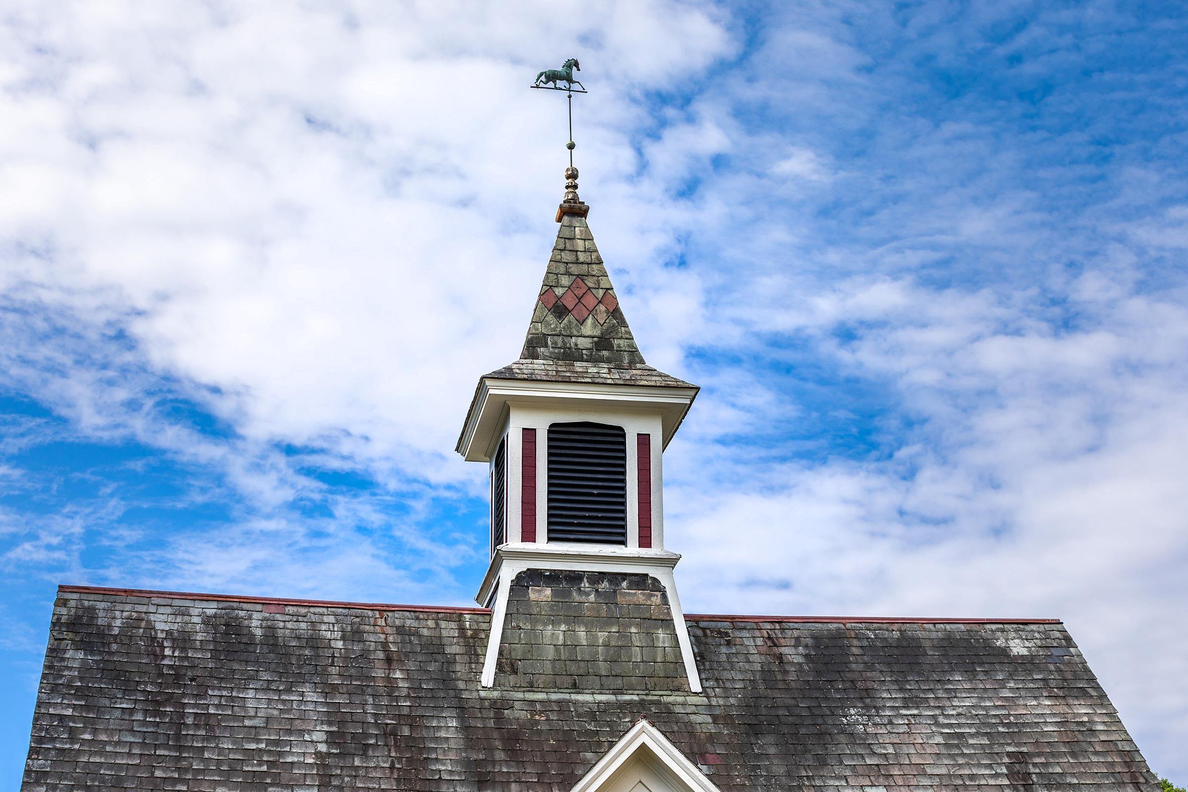

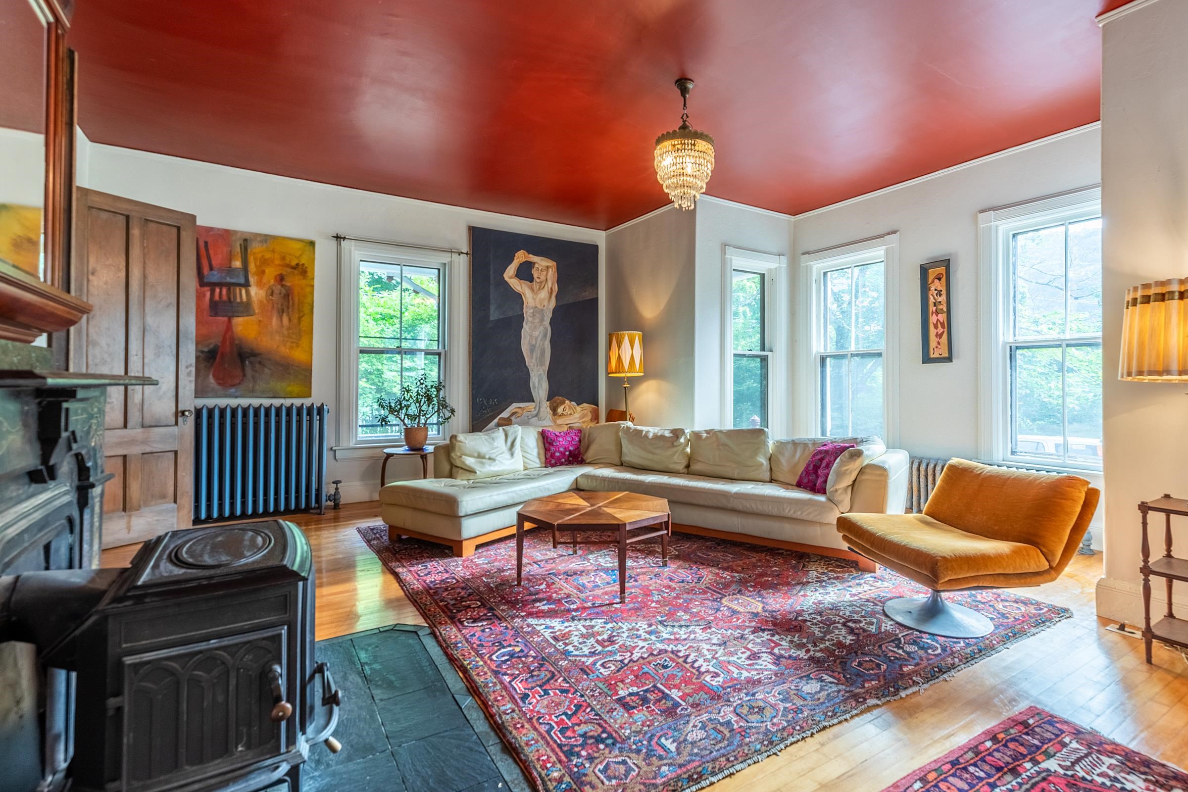
General Property Information
- Property Status:
- Active
- Price:
- $375, 000
- Assessed:
- $0
- Assessed Year:
- County:
- VT-Windham
- Acres:
- 0.35
- Property Type:
- Single Family
- Year Built:
- 1880
- Agency/Brokerage:
- Kristen Fehrenbach
Engel & Volkers Okemo - Bedrooms:
- 4
- Total Baths:
- 2
- Sq. Ft. (Total):
- 3206
- Tax Year:
- 2024
- Taxes:
- $6, 990
- Association Fees:
This grand historic Victorian in the Village of Bellows Falls, known as the Holland M. Church House and the only "Stick Style" Victorian in Rockingham, is a unique gem. Recipient of the Rockingham Old Home Award in 2019, this four-bedroom, two-bath beauty has been well maintained. The exterior received a complete historic paint job in 2017, and the third floor boasts bright, modern space. Additional features include a guest suite with kitchenette, a butler's pantry, two covered porches, a two-bay carriage barn, an antique copper tub and two exquisite, polished slate fireplaces. The deep, cool front porch opens onto a quiet street, making it perfect for entertaining and enjoying morning coffee. Between the sweeping archways, the curve of the grand front staircase, the original etched glass front door panels, Eastlake style front hall trim and the balloon frame construction, this is an old house lover's dream. The quiet street is a five-minute walk to all that the Village of Bellows Falls has to offer: Amtrak service daily to NYC, an independent bookstore, three bustling cafes and a local coffee roaster, a local farm-fresh market, an opera house/movie theater, two full-service restaurants, and a dreamy antique market. Don't be afraid of the cost to heat this sprawling manse—the owner installed an efficient Jøtul F500 wood stove and a mini split that takes a big bite out of the oil bill. We know the phrase "a must-see" is overused, but this truly is a must see property!
Interior Features
- # Of Stories:
- 2
- Sq. Ft. (Total):
- 3206
- Sq. Ft. (Above Ground):
- 3206
- Sq. Ft. (Below Ground):
- 0
- Sq. Ft. Unfinished:
- 2768
- Rooms:
- 11
- Bedrooms:
- 4
- Baths:
- 2
- Interior Desc:
- Dining Area, Kitchen Island, Kitchen/Dining, Natural Woodwork, Storage - Indoor, Laundry - 1st Floor
- Appliances Included:
- Dishwasher, Disposal, Dryer, Freezer, Refrigerator, Washer, Stove - Gas, Water Heater - Electric
- Flooring:
- Hardwood, Softwood
- Heating Cooling Fuel:
- Oil, Wood
- Water Heater:
- Basement Desc:
- Bulkhead, Concrete Floor, Stairs - Interior, Unfinished, Interior Access, Stairs - Basement
Exterior Features
- Style of Residence:
- Historic Vintage, Victorian
- House Color:
- Slate
- Time Share:
- No
- Resort:
- Exterior Desc:
- Exterior Details:
- Barn, Garden Space, Natural Shade, Porch - Covered
- Amenities/Services:
- Land Desc.:
- Level, Sidewalks
- Suitable Land Usage:
- Roof Desc.:
- Slate
- Driveway Desc.:
- Paved
- Foundation Desc.:
- Brick, Stone
- Sewer Desc.:
- Metered, Public
- Garage/Parking:
- Yes
- Garage Spaces:
- 2
- Road Frontage:
- 118
Other Information
- List Date:
- 2024-07-11
- Last Updated:
- 2024-07-13 20:03:57


