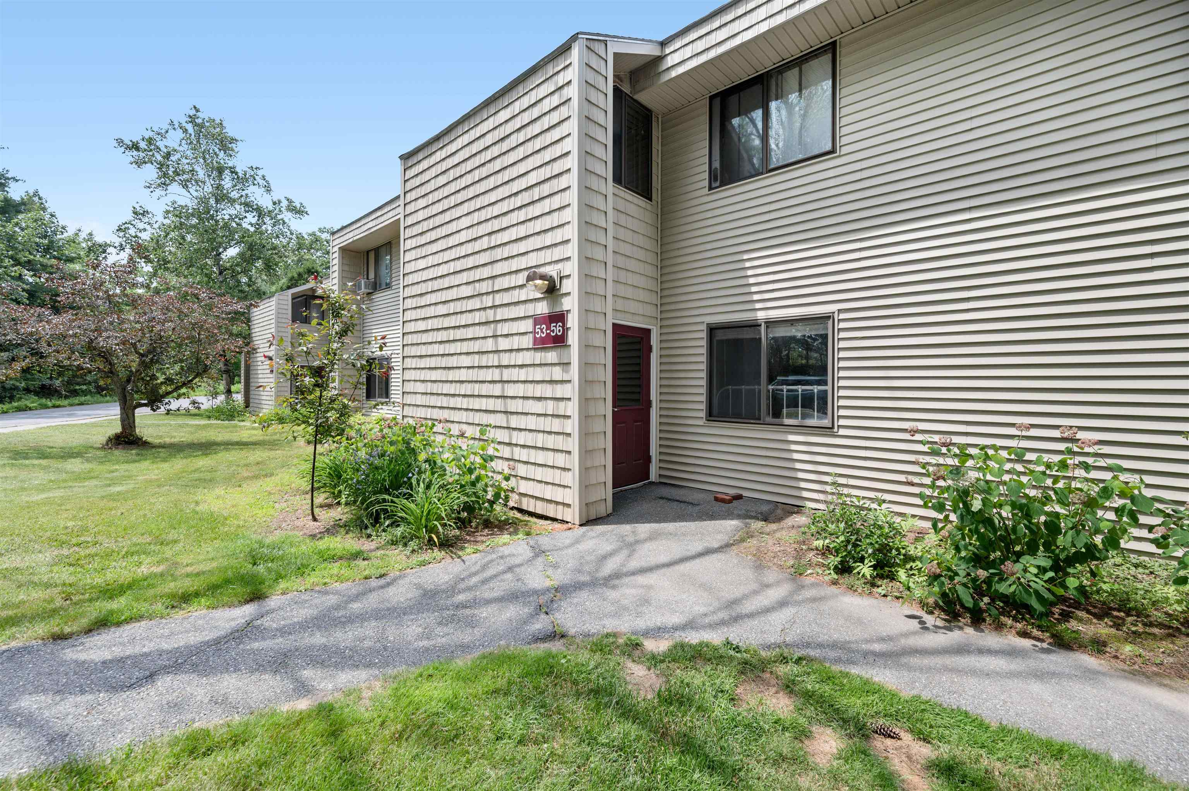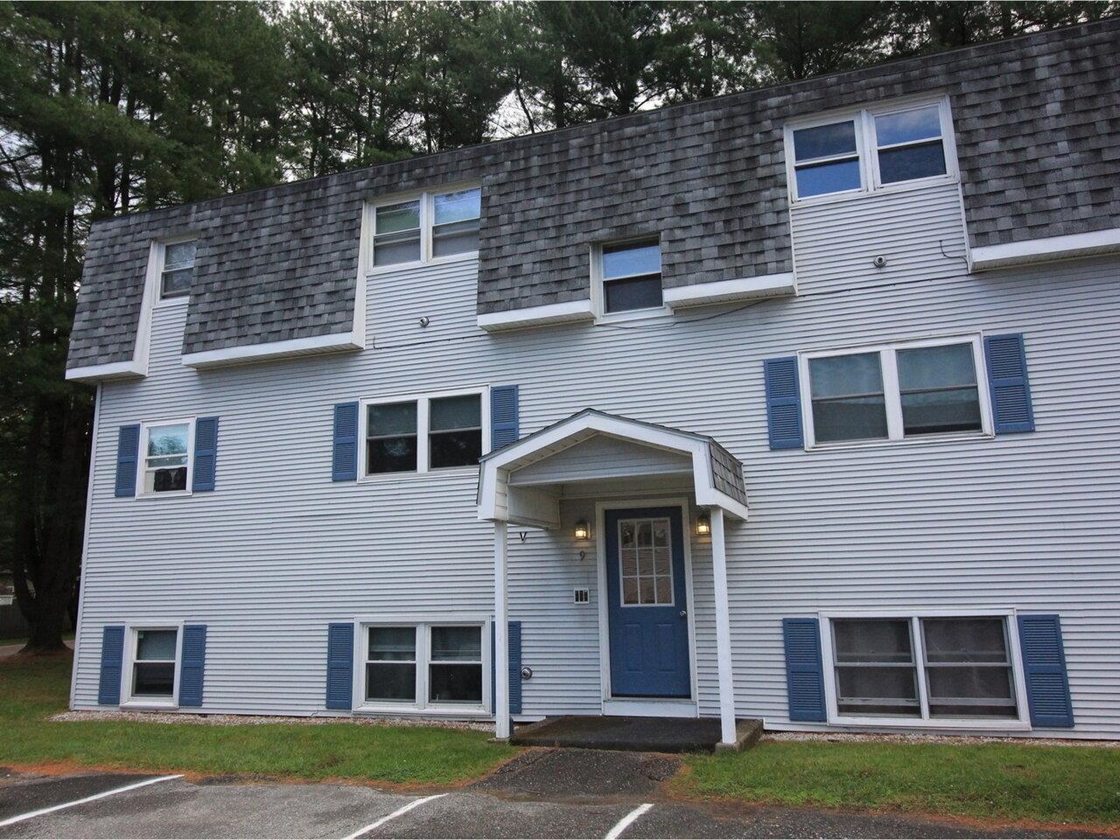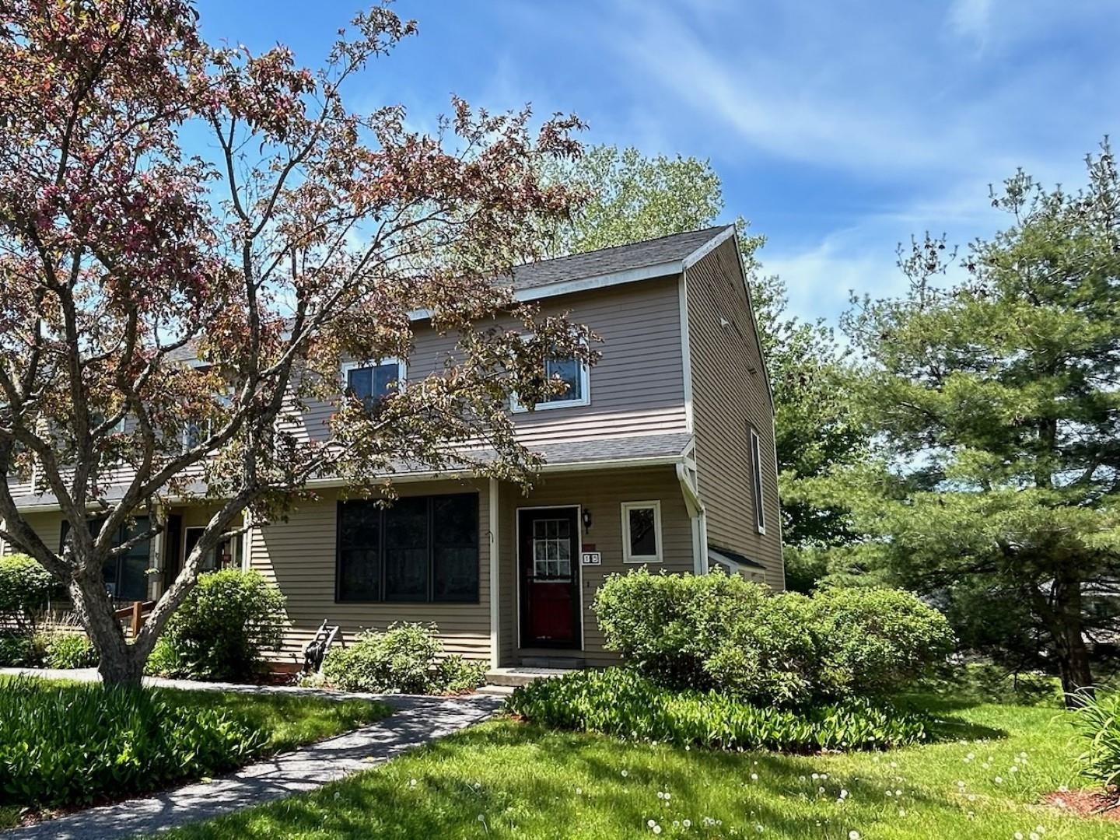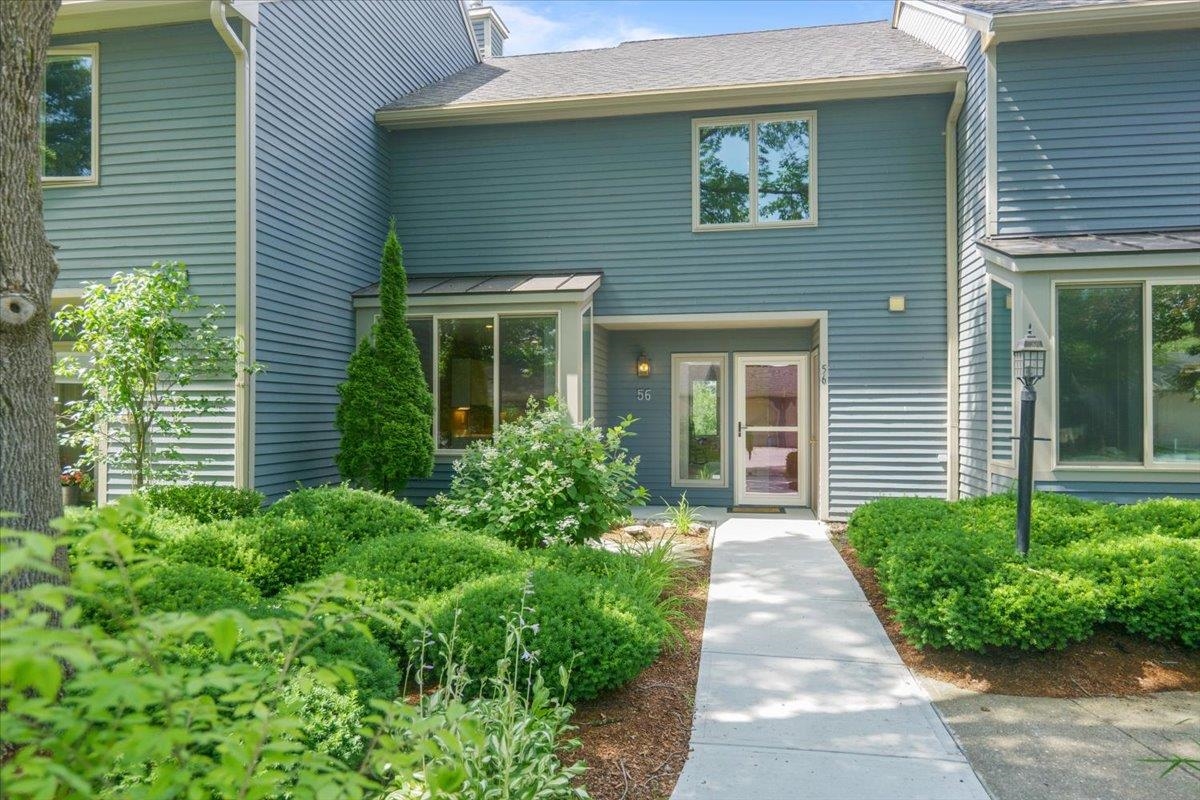1 of 6

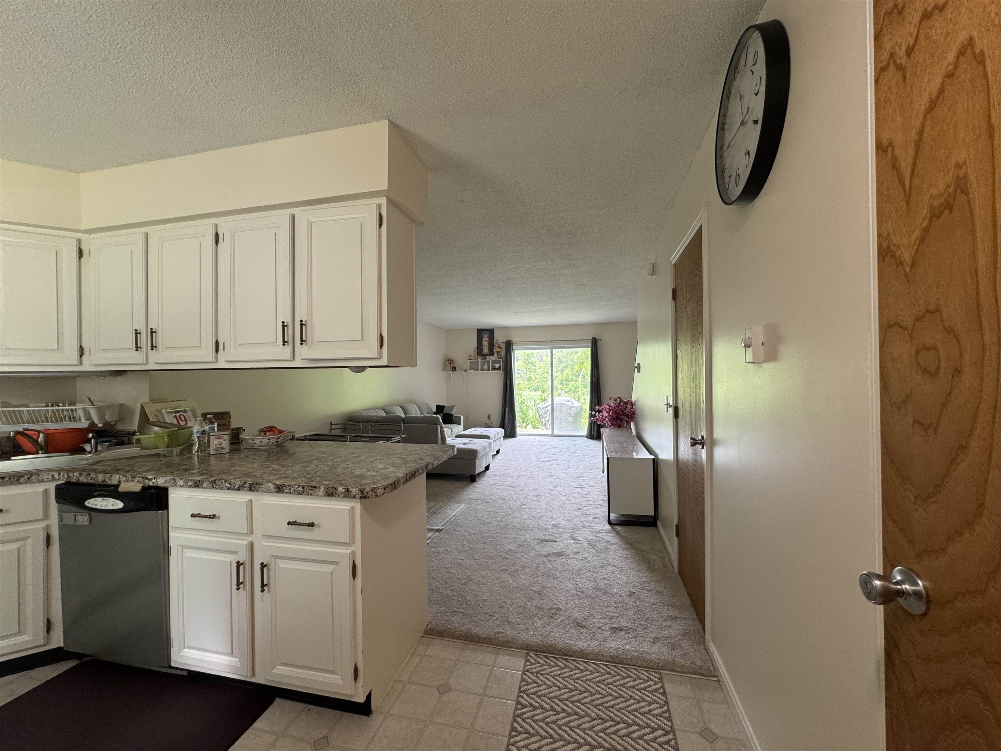
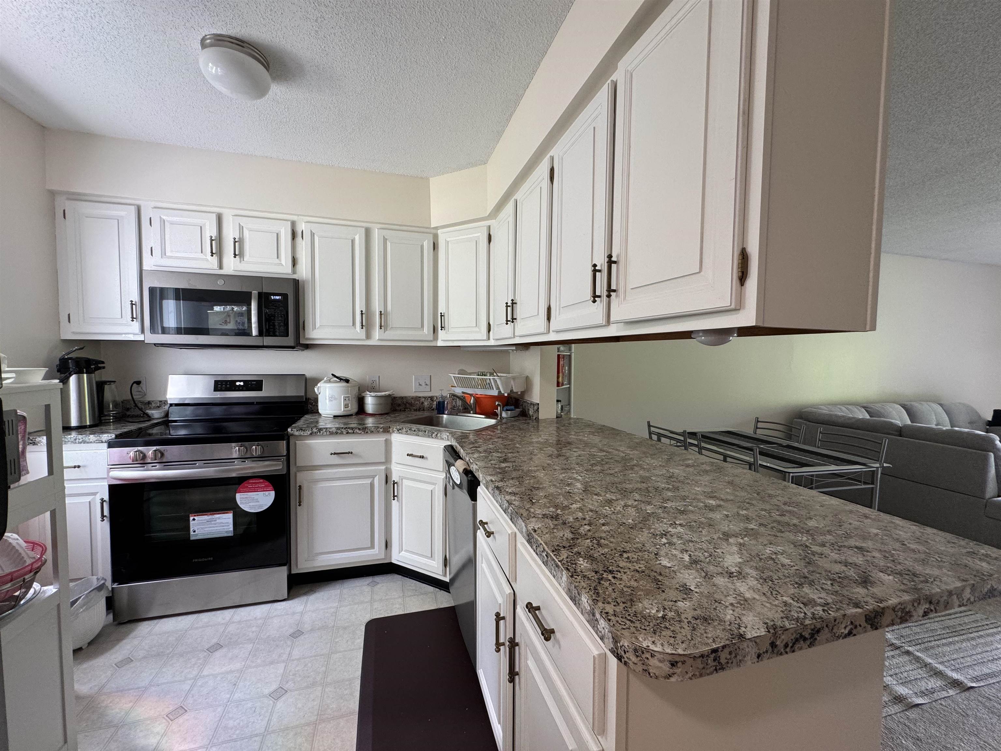
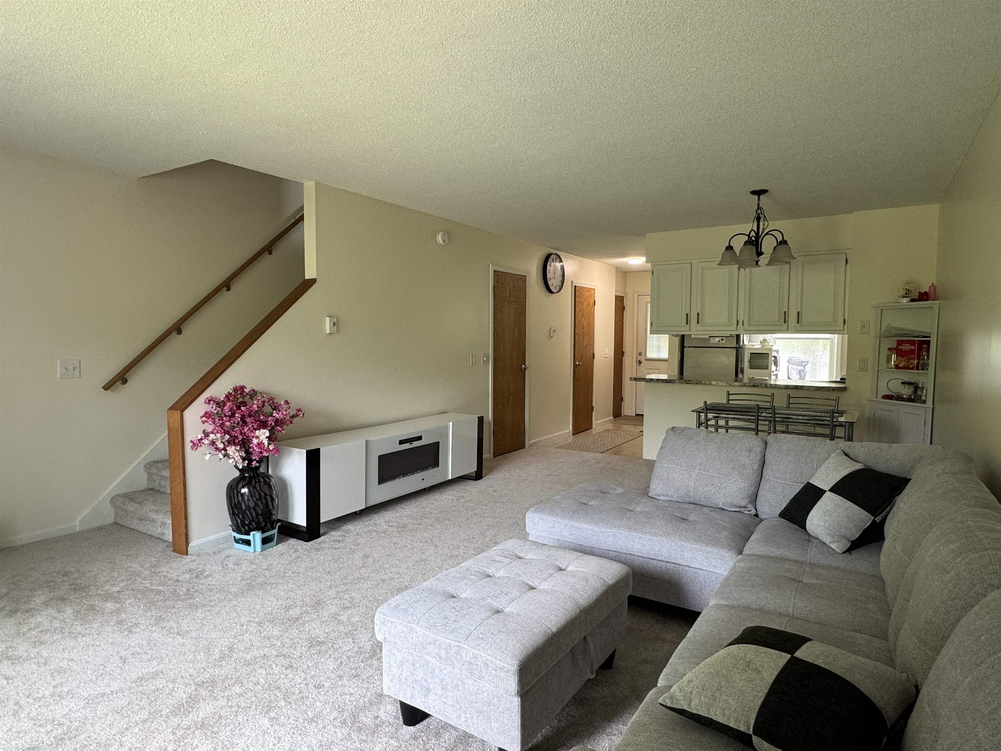
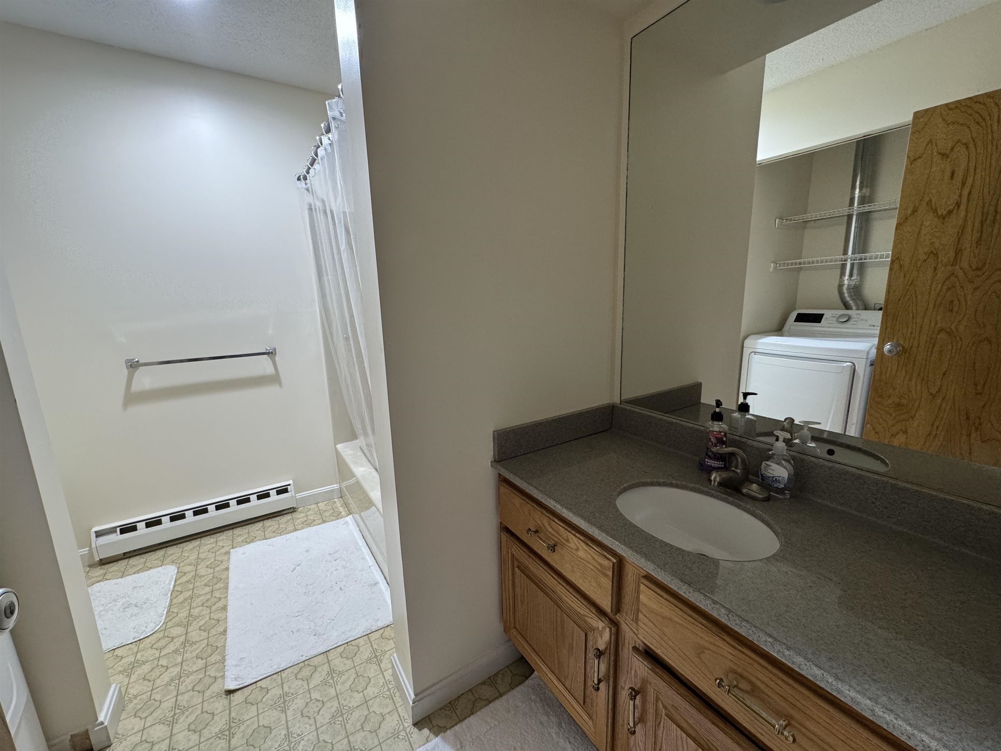
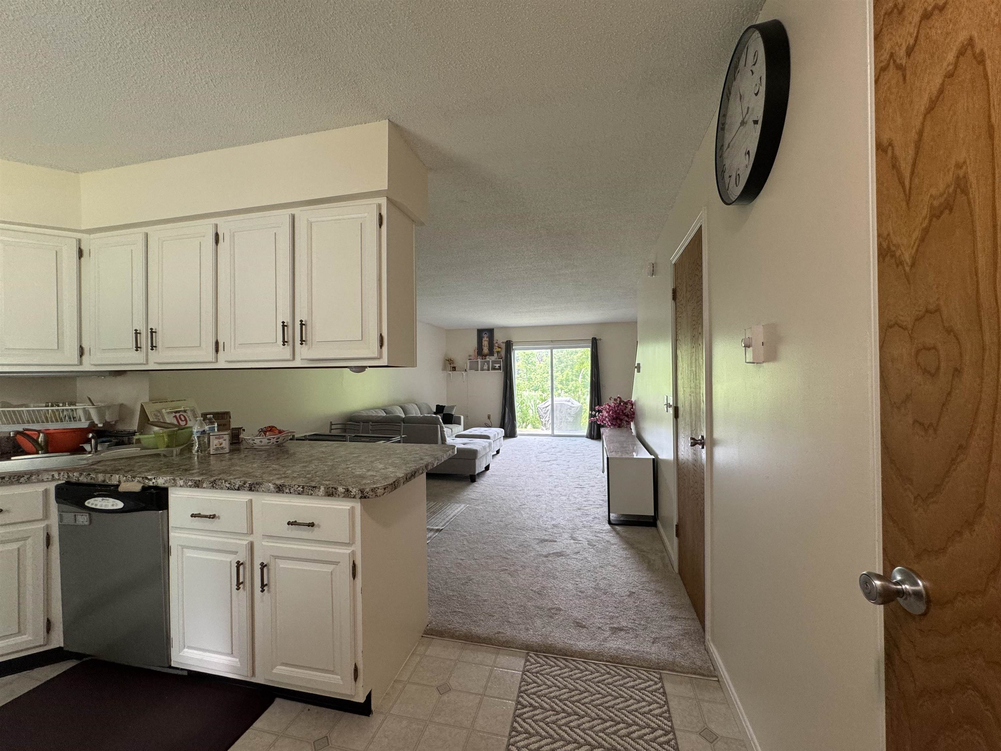
General Property Information
- Property Status:
- Active
- Price:
- $340, 000
- Unit Number
- 2
- Assessed:
- $0
- Assessed Year:
- County:
- VT-Chittenden
- Acres:
- 0.10
- Property Type:
- Condo
- Year Built:
- 1983
- Agency/Brokerage:
- Derek Greene
Derek Greene - Bedrooms:
- 2
- Total Baths:
- 2
- Sq. Ft. (Total):
- 1064
- Tax Year:
- 2023
- Taxes:
- $4, 254
- Association Fees:
Nestled in the heart of Essex Junction, VT, this meticulously maintained townhome at 35 Brick Yard Rd, Unit 2, offers a perfect blend of modern elegance and practical comfort. Spanning across two levels, this residence promises a lifestyle of convenience and tranquility. Natural light floods through large windows, accentuating the spaciousness of the living room. Outside, a private patio area awaits, providing a serene space for alfresco dining or enjoying the fresh Vermont air. Located in a sought-after community, residents of 35 Brick Yard Rd, Unit 2, benefit from a tranquil neighborhood setting with easy access to nearby parks, hiking trails, and recreational facilities. The townhome is also conveniently located near top-rated schools, shopping centers, and dining options, offering a lifestyle of both convenience and leisure. With its impeccable design, prime location, and modern amenities, this townhome presents an exceptional opportunity for discerning buyers seeking upscale living in Essex Junction.
Interior Features
- # Of Stories:
- 2
- Sq. Ft. (Total):
- 1064
- Sq. Ft. (Above Ground):
- 1064
- Sq. Ft. (Below Ground):
- 0
- Sq. Ft. Unfinished:
- 0
- Rooms:
- 2
- Bedrooms:
- 2
- Baths:
- 2
- Interior Desc:
- Appliances Included:
- Dishwasher, Dryer, Microwave, Other, Refrigerator, Washer, Stove - Electric
- Flooring:
- Carpet, Vinyl
- Heating Cooling Fuel:
- Electric, Gas - Natural
- Water Heater:
- Basement Desc:
Exterior Features
- Style of Residence:
- Townhouse
- House Color:
- Time Share:
- No
- Resort:
- Exterior Desc:
- Exterior Details:
- Amenities/Services:
- Land Desc.:
- Condo Development
- Suitable Land Usage:
- Roof Desc.:
- Shingle - Asphalt
- Driveway Desc.:
- Paved
- Foundation Desc.:
- Slab - Concrete
- Sewer Desc.:
- Public
- Garage/Parking:
- Yes
- Garage Spaces:
- 1
- Road Frontage:
- 0
Other Information
- List Date:
- 2024-07-11
- Last Updated:
- 2024-07-11 13:37:31



