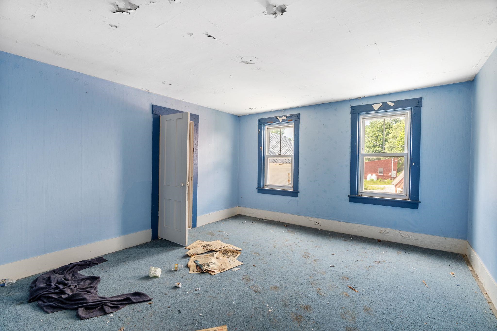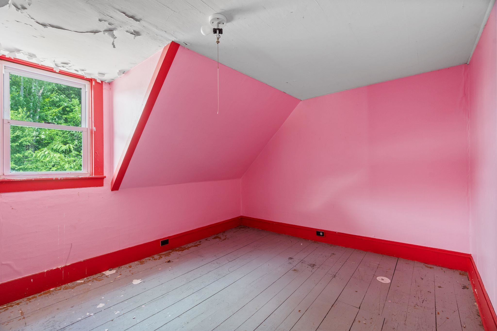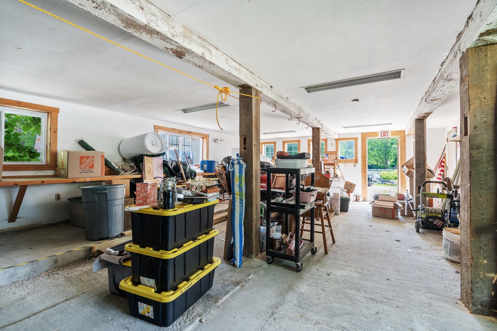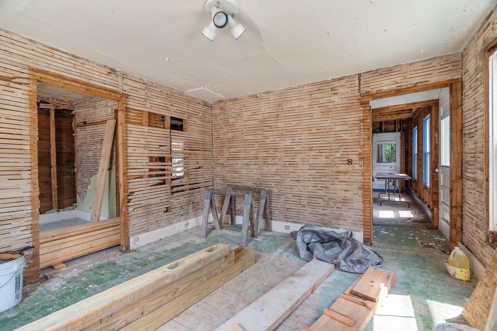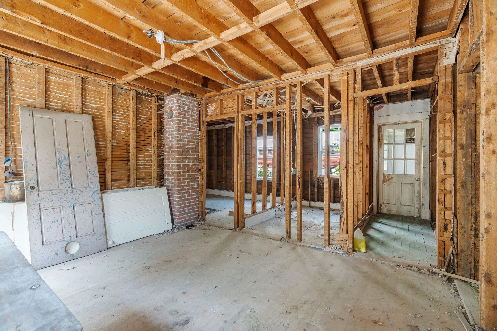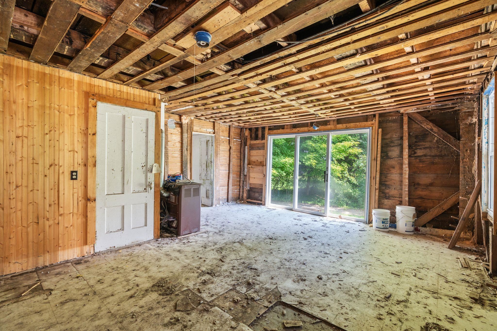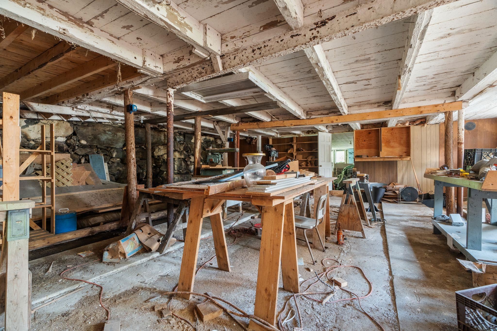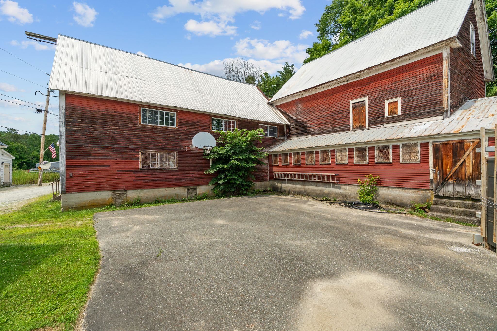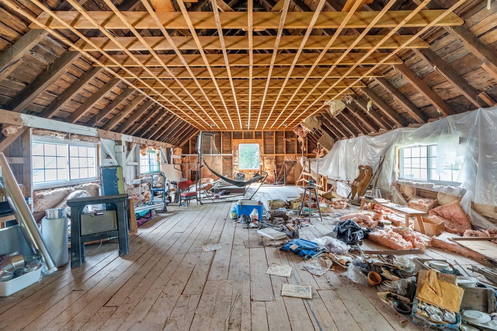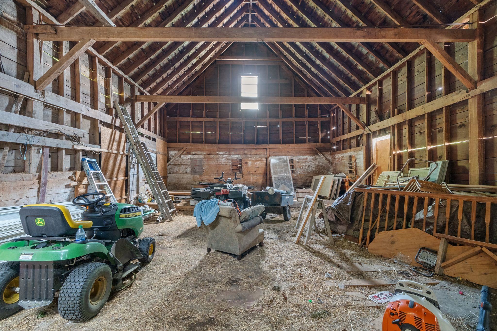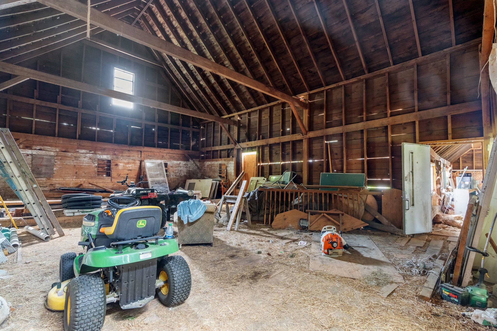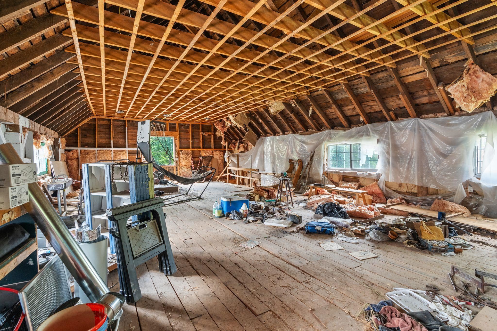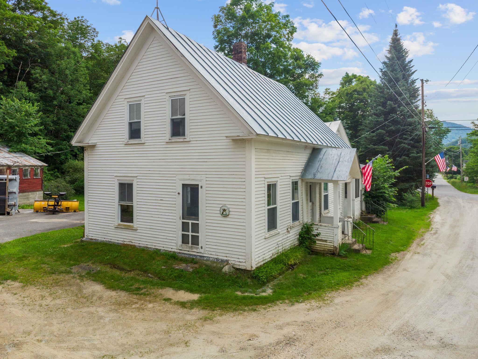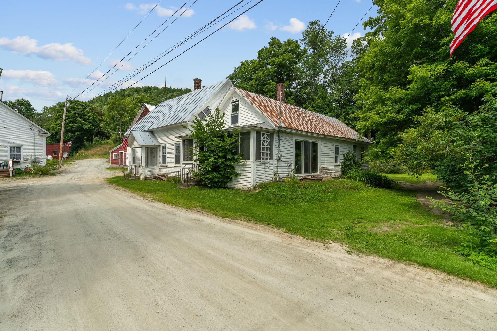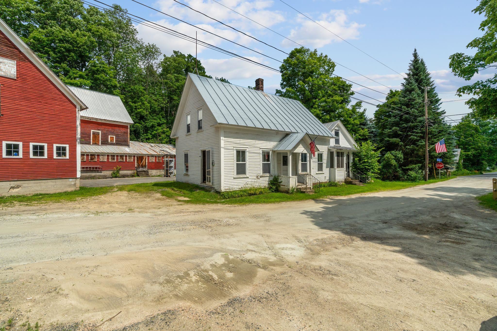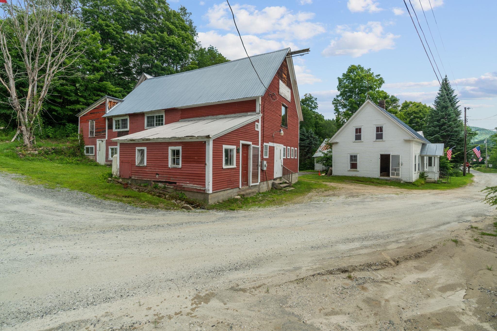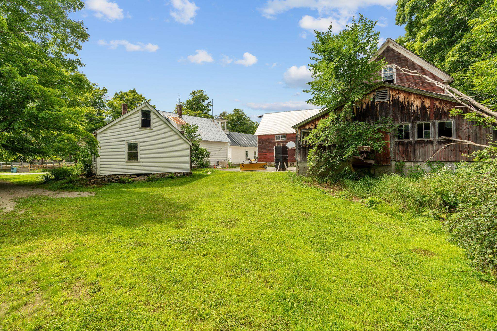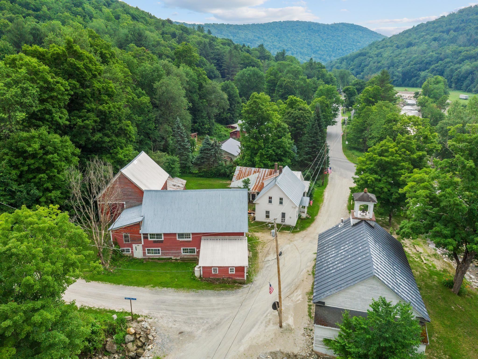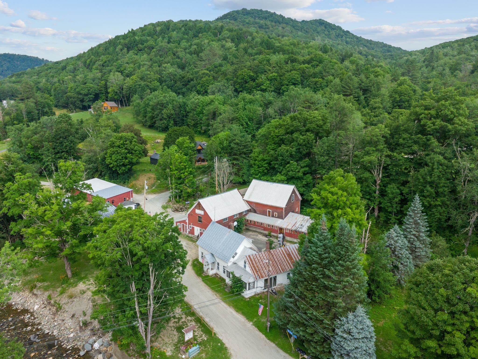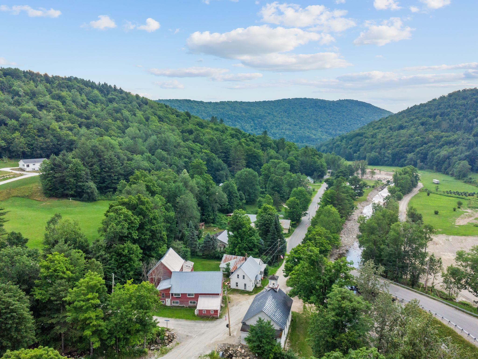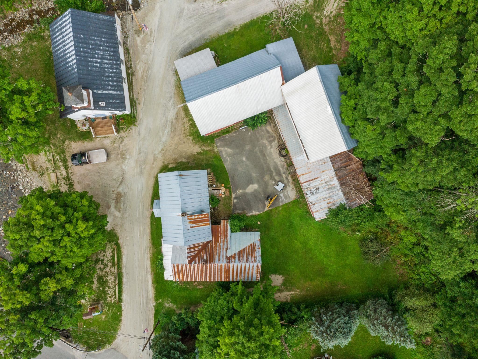1 of 28
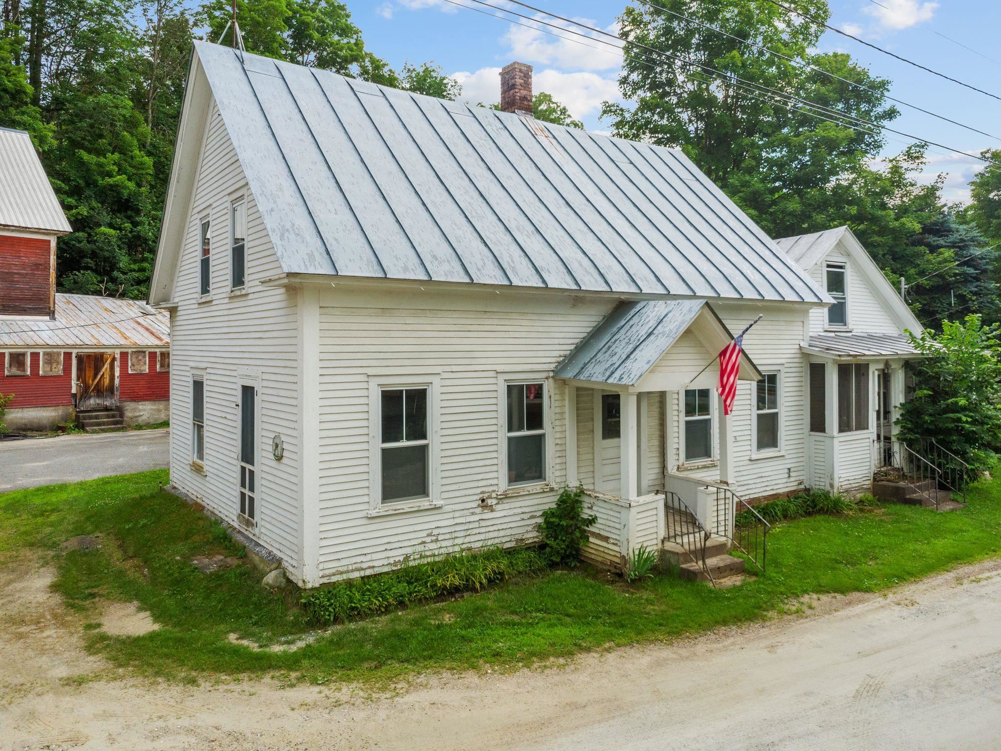
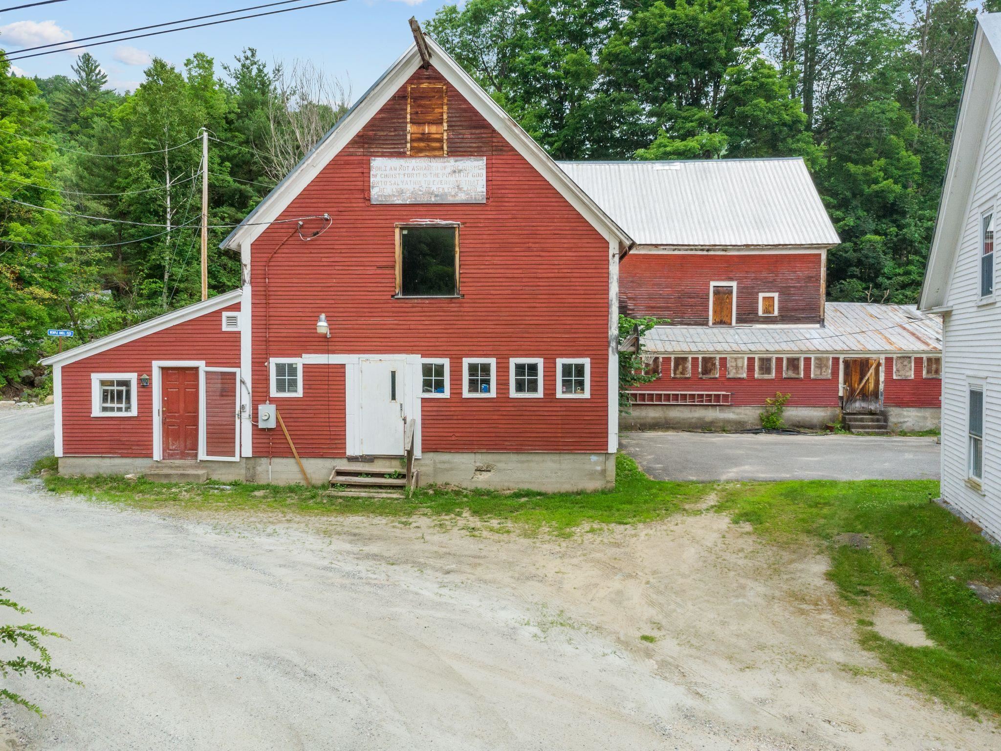
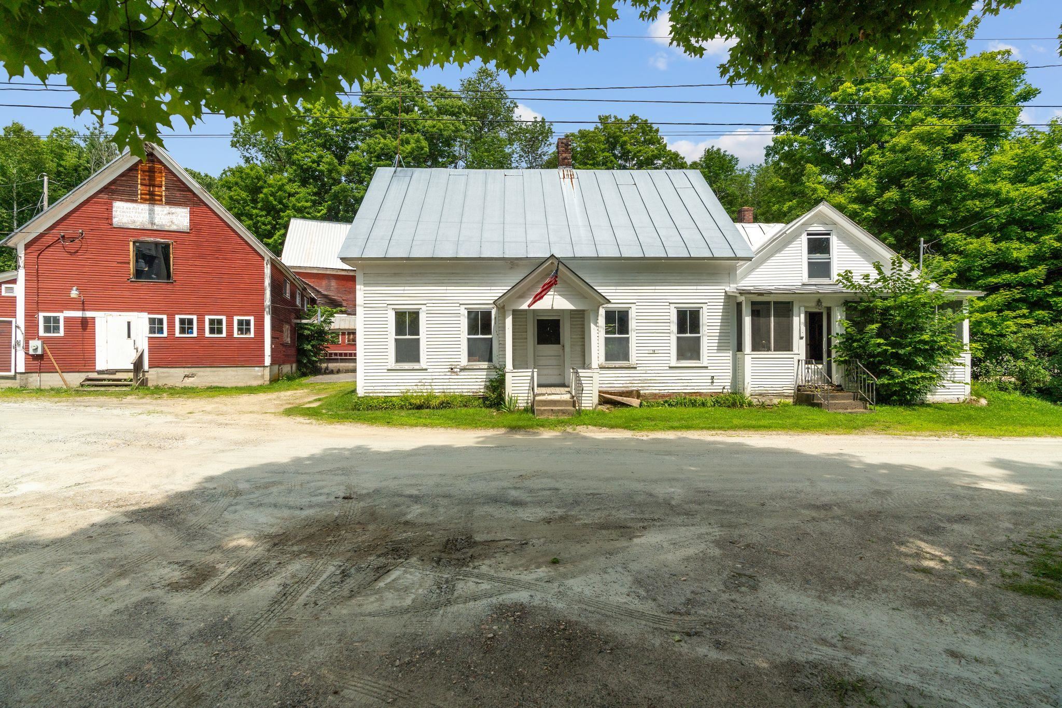
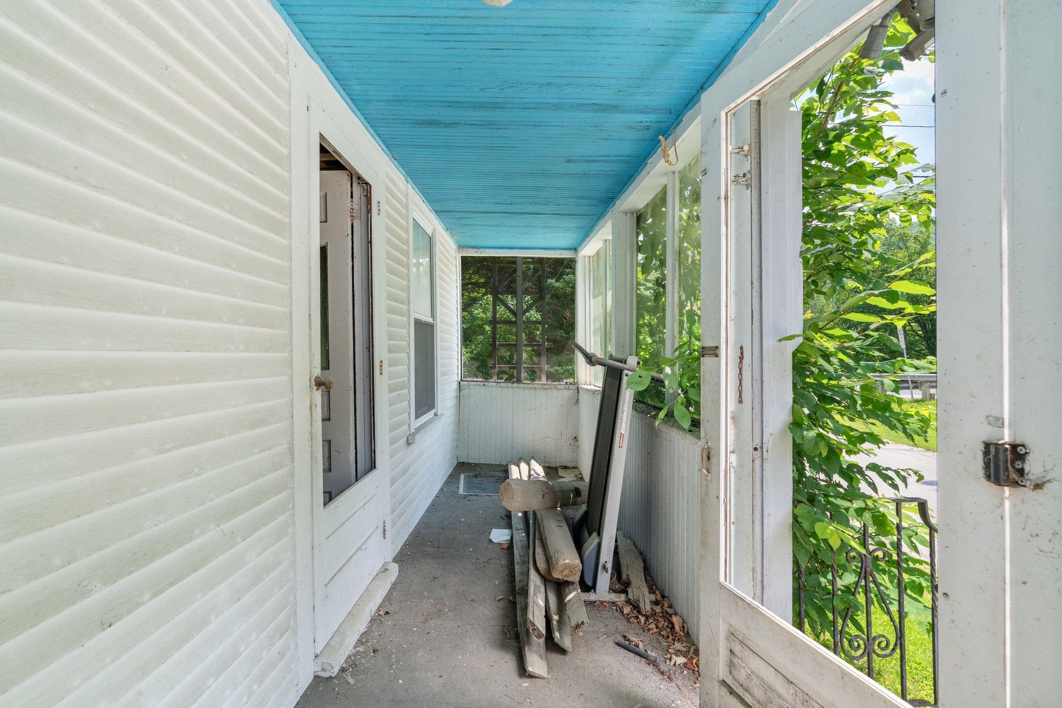

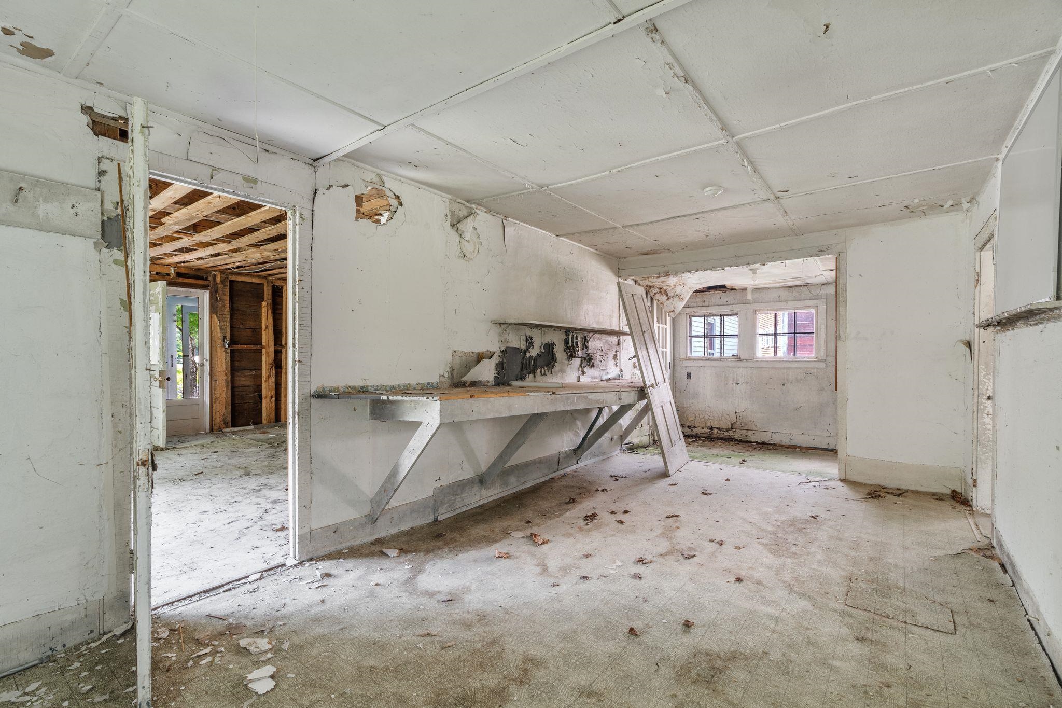
General Property Information
- Property Status:
- Active
- Price:
- $259, 000
- Assessed:
- $0
- Assessed Year:
- County:
- VT-Windsor
- Acres:
- 0.64
- Property Type:
- Single Family
- Year Built:
- 1840
- Agency/Brokerage:
- Chelsea Bevis
KW Vermont - Bedrooms:
- 3
- Total Baths:
- 0
- Sq. Ft. (Total):
- 1984
- Tax Year:
- 2023
- Taxes:
- $3, 646
- Association Fees:
Discover the potential of this unique fixer-upper property nestled on 0.64 acres, featuring not one, but two distinct buildings awaiting your vision. Step into the main 3-bedroom white house, a fixer-upper's dream filled with endless possibilities. The front porch offers a seasonal retreat with stunning Vermont mountain views - envision it transformed into a year-round haven with a few updates. Inside, abundant windows flood each room with natural light, creating a bright and airy atmosphere ideal for crafting your perfect living space. Adjacent to the house stands the red barn, exuding rustic charm with its original wood. This iconic structure promises versatility and character, presenting an opportunity to create a one-of-a-kind living or workspace. Situated mere steps from the North Branch Ottauquechee River, and a short 5-minute drive from the renowned Long Trail Brewing Company, this property epitomizes the quintessential Vermont lifestyle. Downtown Woodstock is just 10 miles away, while the slopes of Killington Resort beckon from 8.5 miles, offering endless recreational opportunities including skiing and hiking trails that surround the area. Whether you're an investor seeking a lucrative opportunity or envisioning this property as your forever home, this is your chance to capitalize on its prime location and inherent charm. Sold as is. Embrace the potential. Seize the opportunity. Your Vermont retreat awaits. Schedule your showing today!
Interior Features
- # Of Stories:
- 1.25
- Sq. Ft. (Total):
- 1984
- Sq. Ft. (Above Ground):
- 1984
- Sq. Ft. (Below Ground):
- 0
- Sq. Ft. Unfinished:
- 2191
- Rooms:
- 9
- Bedrooms:
- 3
- Baths:
- 0
- Interior Desc:
- Appliances Included:
- Flooring:
- Heating Cooling Fuel:
- Gas - LP/Bottle
- Water Heater:
- Basement Desc:
- Unfinished
Exterior Features
- Style of Residence:
- Cape
- House Color:
- White
- Time Share:
- No
- Resort:
- Exterior Desc:
- Exterior Details:
- Amenities/Services:
- Land Desc.:
- Country Setting, Wooded
- Suitable Land Usage:
- Roof Desc.:
- Metal
- Driveway Desc.:
- Common/Shared
- Foundation Desc.:
- Other, Wood
- Sewer Desc.:
- Private
- Garage/Parking:
- No
- Garage Spaces:
- 0
- Road Frontage:
- 0
Other Information
- List Date:
- 2024-07-11
- Last Updated:
- 2024-12-19 14:03:13


