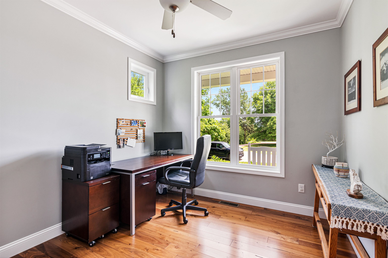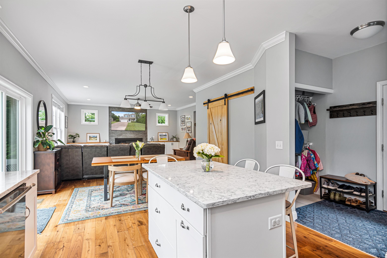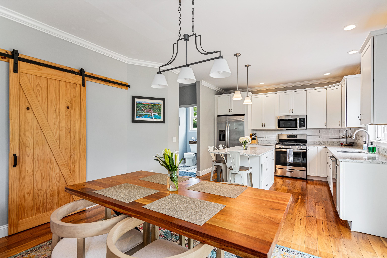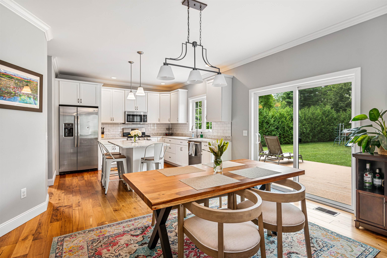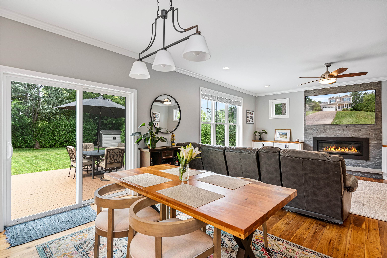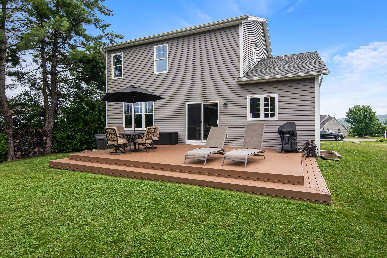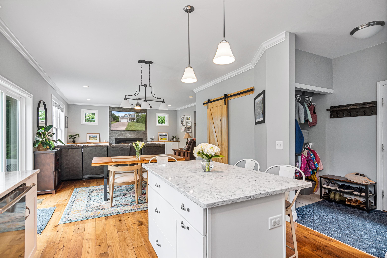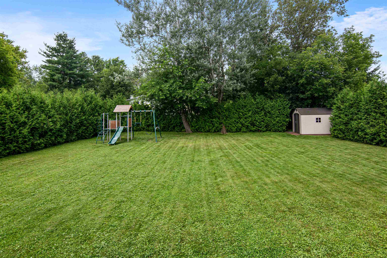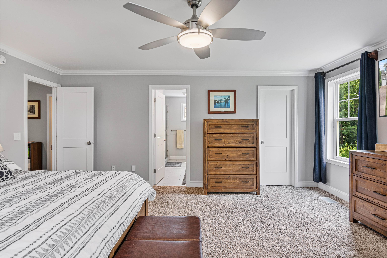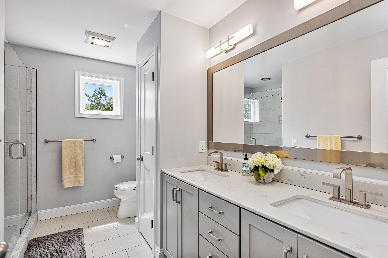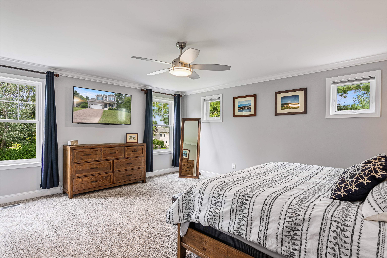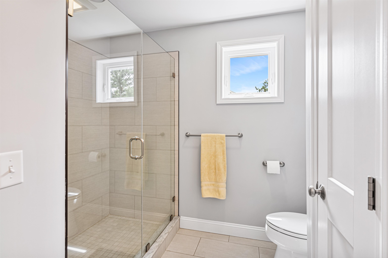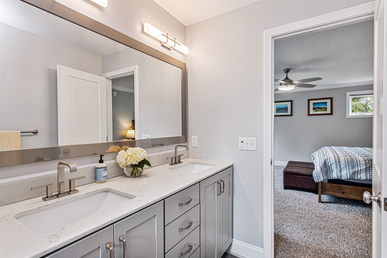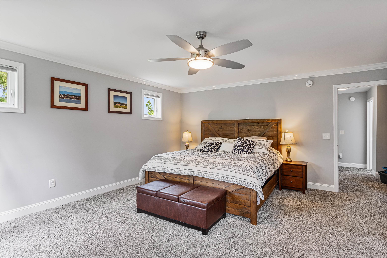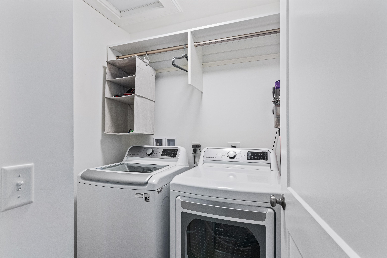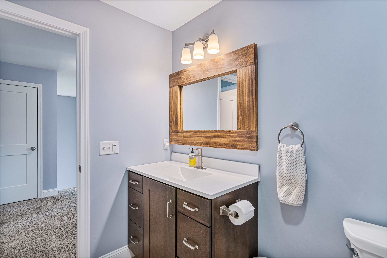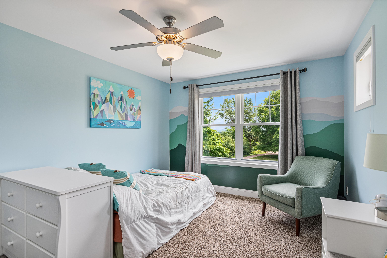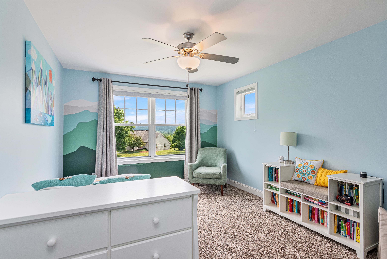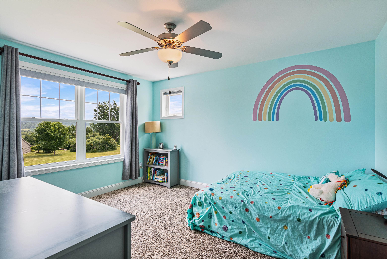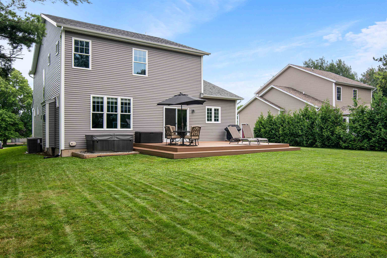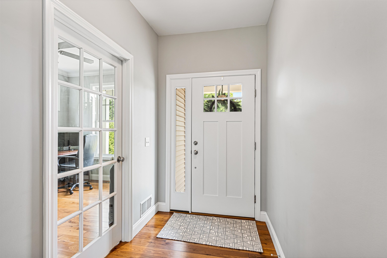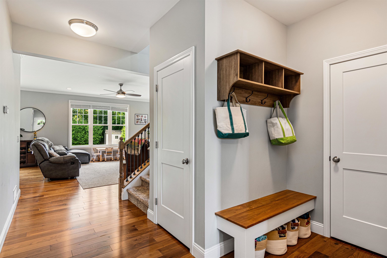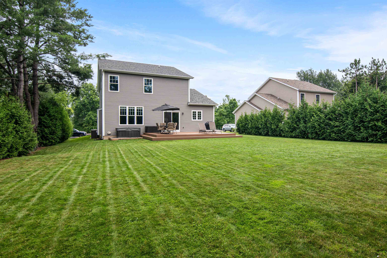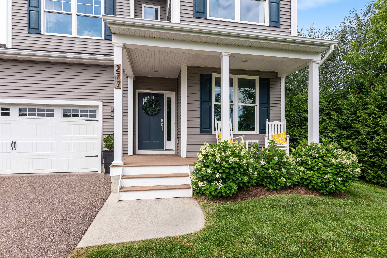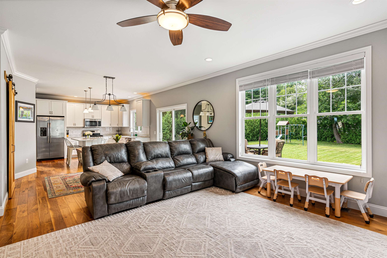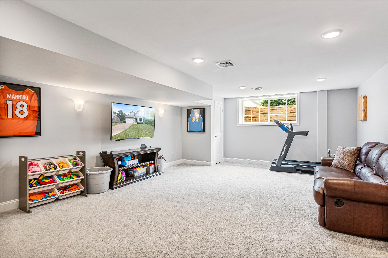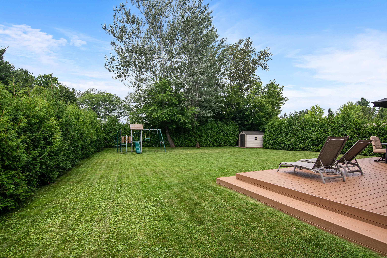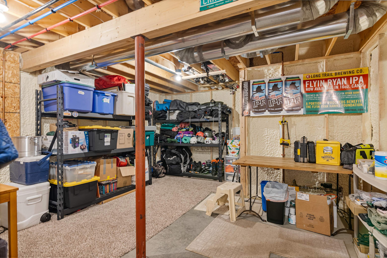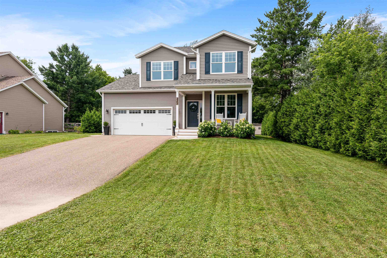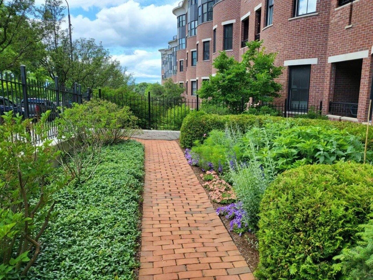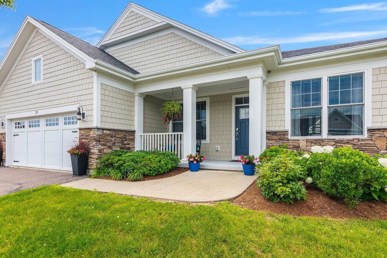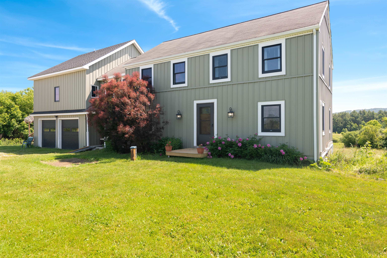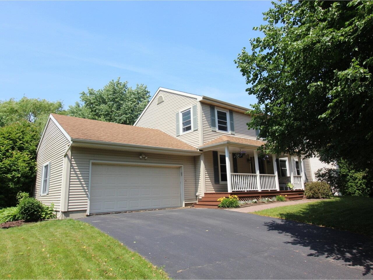1 of 38
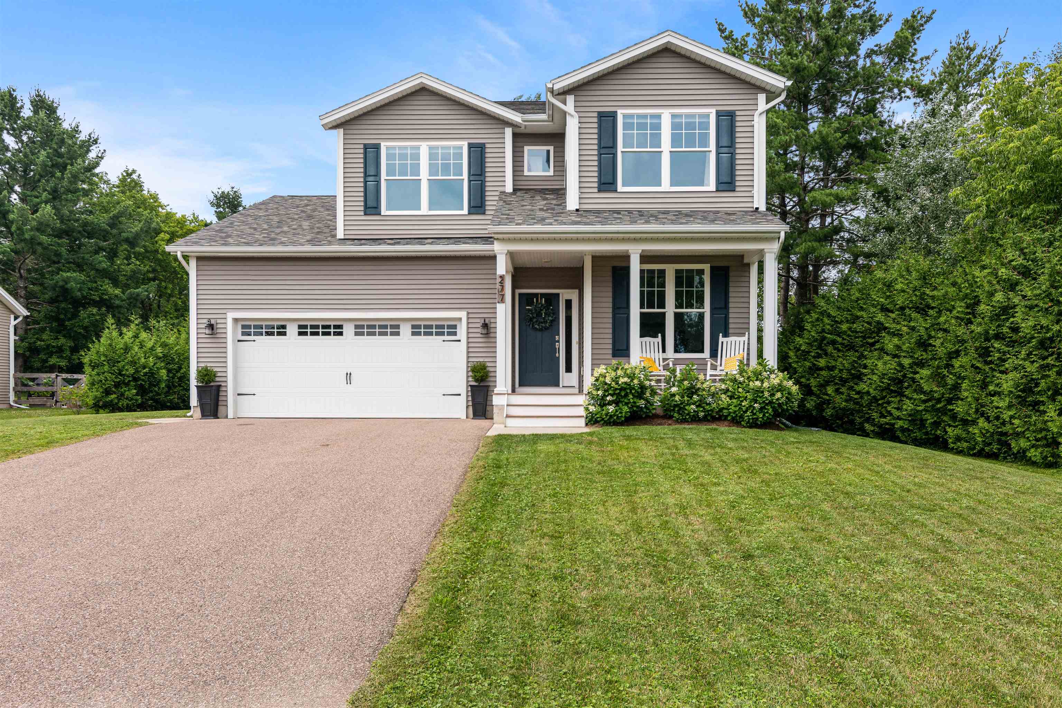
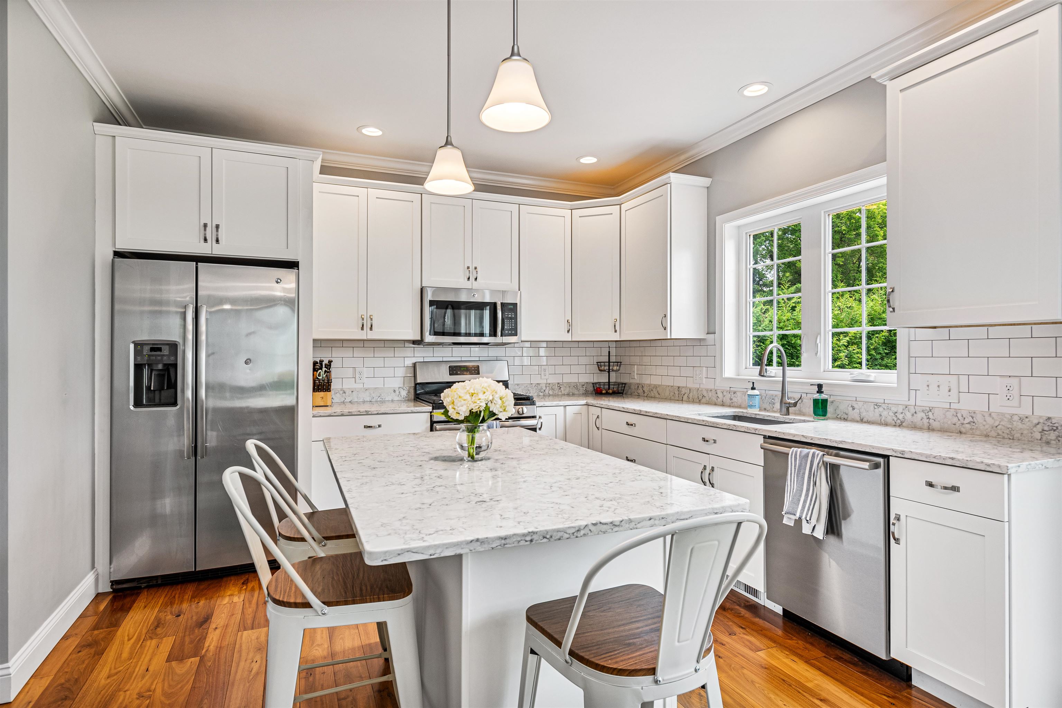
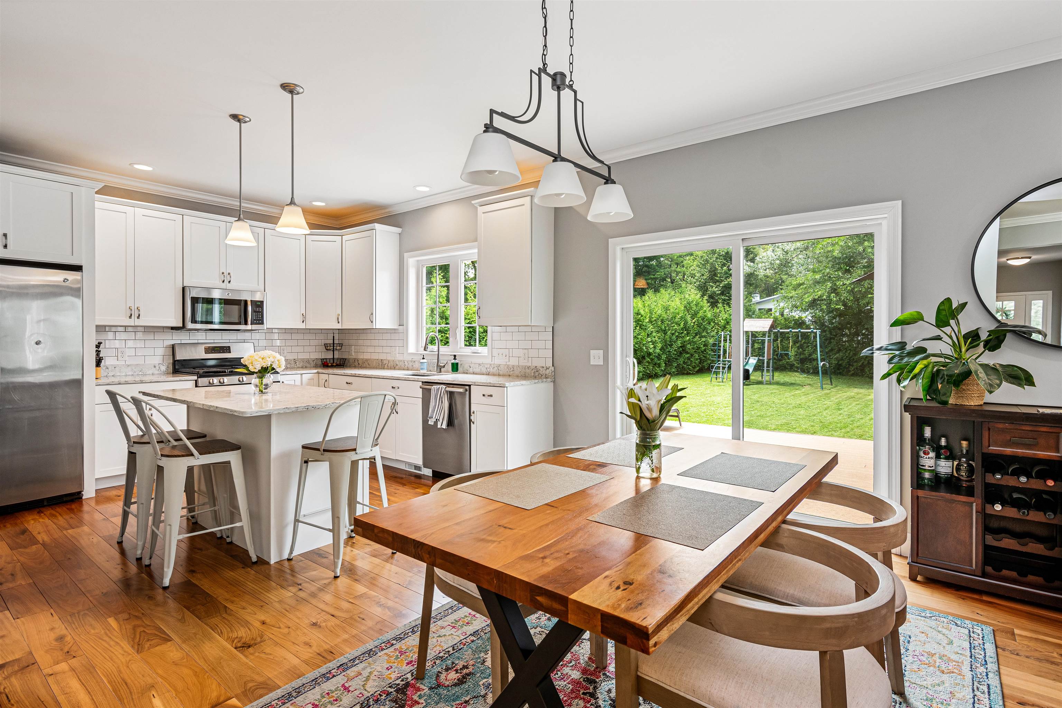

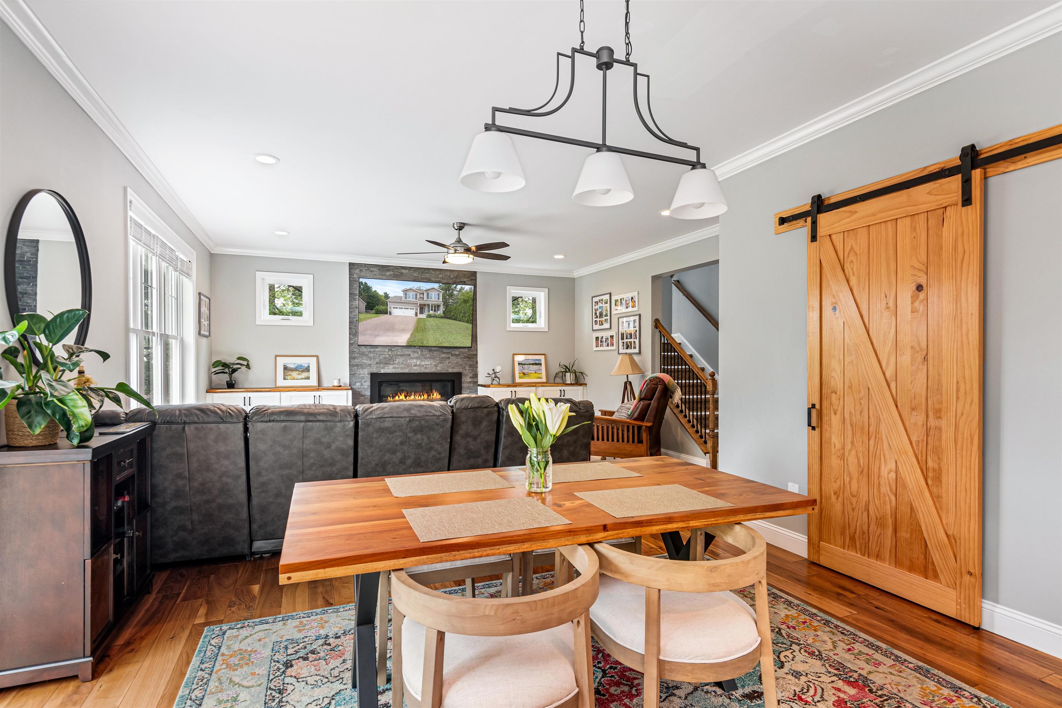
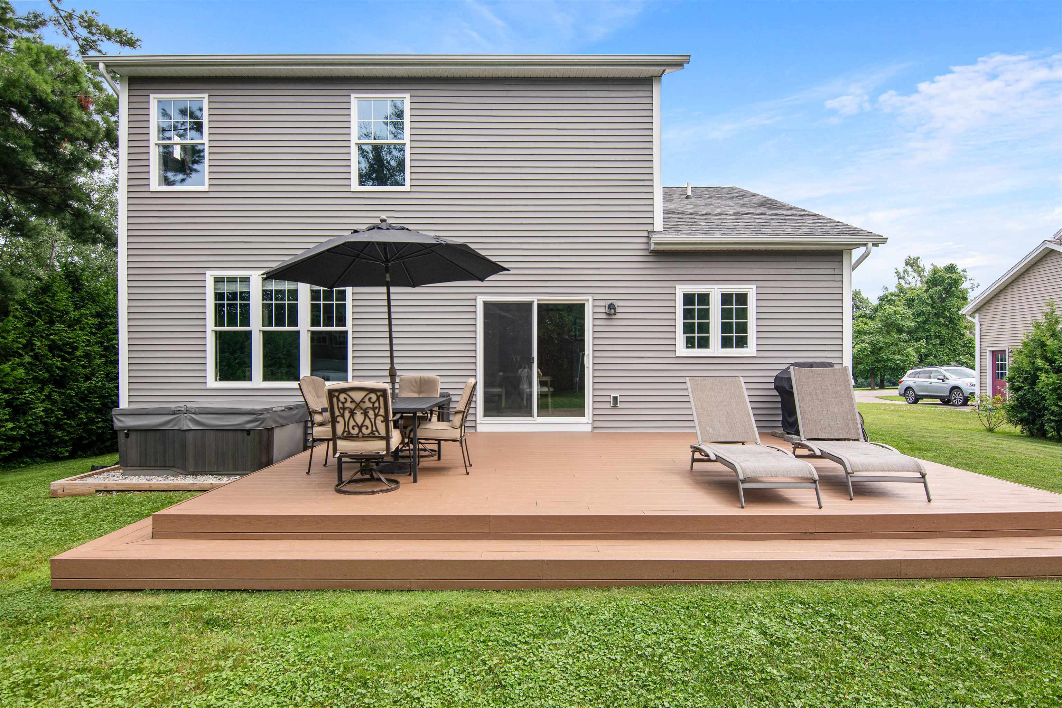
General Property Information
- Property Status:
- Active
- Price:
- $795, 000
- Assessed:
- $0
- Assessed Year:
- County:
- VT-Chittenden
- Acres:
- 0.27
- Property Type:
- Single Family
- Year Built:
- 2017
- Agency/Brokerage:
- C. Robin Hall
EXP Realty - Bedrooms:
- 3
- Total Baths:
- 4
- Sq. Ft. (Total):
- 2944
- Tax Year:
- 2023
- Taxes:
- $10, 770
- Association Fees:
Welcome to this meticulous and smart 3 bedroom open concept home. Beautiful kitchen with gleaming white cabinets, quartz countertops, island, gas range, and walk in pantry. Gorgeous walnut floors throughout first level. Open floor plan connects kitchen, dining room and family room with gas fireplace with attractive slate surround and built-in shelving and crown molding. Wonderful flat yard for games and entertaining and shed for lawn equipment and gear. Awesome office on first floor. Primary suite with large, customized walk-in closets en suite bath with quartz-topped double vanity and custom tiled shower. View Mt. Mansfield and Camel's Hump from two other upstairs bedrooms with walk-in closets and shared full bathroom. Second floor laundry makes that chore easy. Well-lit and clean basement offer double egress windows and loads of bonus space for play and exercise. Air conditioning, built-in shelving in entry and mudroom, trex decking and newer systems make this home comfortable and organized and ready for new owner. Enjoy private and newer home in welcoming neighborhood. Easy access to airport, great schools and city center.
Interior Features
- # Of Stories:
- 2
- Sq. Ft. (Total):
- 2944
- Sq. Ft. (Above Ground):
- 2252
- Sq. Ft. (Below Ground):
- 692
- Sq. Ft. Unfinished:
- 400
- Rooms:
- 7
- Bedrooms:
- 3
- Baths:
- 4
- Interior Desc:
- Dining Area, Kitchen Island, Primary BR w/ BA, Walk-in Closet, Walk-in Pantry, Laundry - 2nd Floor
- Appliances Included:
- Dishwasher, Refrigerator, Stove - Gas, Water Heater–Natural Gas, Water Heater - Owned
- Flooring:
- Carpet, Hardwood, Tile
- Heating Cooling Fuel:
- Gas - Natural
- Water Heater:
- Basement Desc:
- Finished, Storage Space
Exterior Features
- Style of Residence:
- Colonial
- House Color:
- Time Share:
- No
- Resort:
- No
- Exterior Desc:
- Exterior Details:
- Deck, Garden Space, Porch, Shed
- Amenities/Services:
- Land Desc.:
- Level
- Suitable Land Usage:
- Roof Desc.:
- Shingle
- Driveway Desc.:
- Paved
- Foundation Desc.:
- Concrete
- Sewer Desc.:
- Public
- Garage/Parking:
- Yes
- Garage Spaces:
- 2
- Road Frontage:
- 75
Other Information
- List Date:
- 2024-07-11
- Last Updated:
- 2024-07-11 12:51:01


