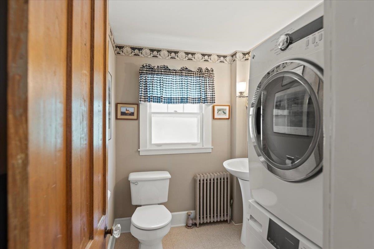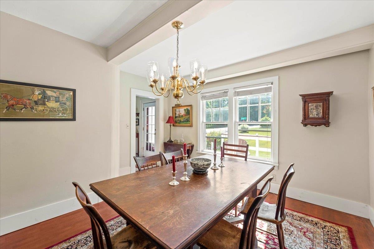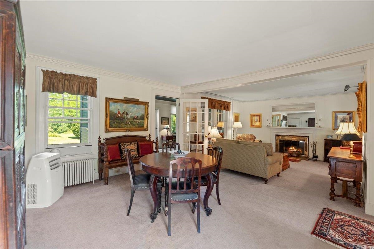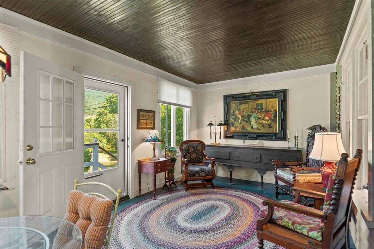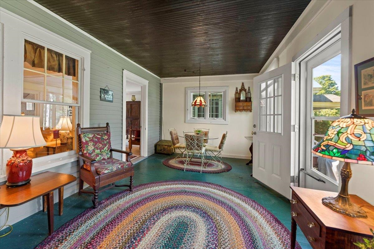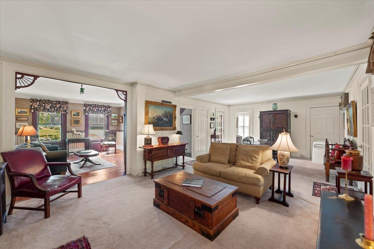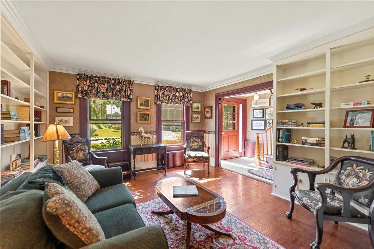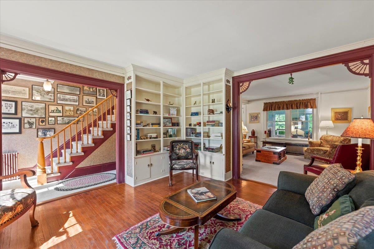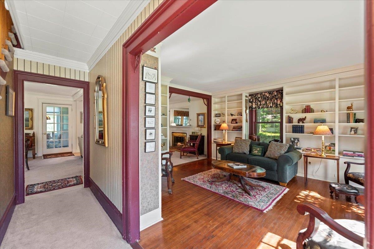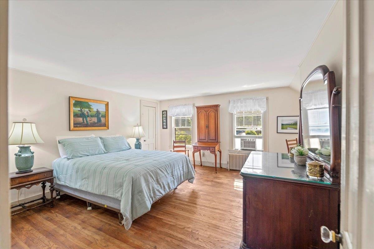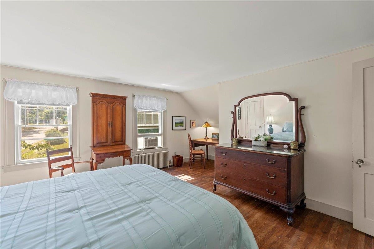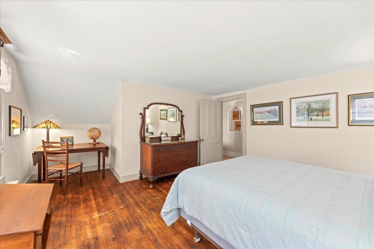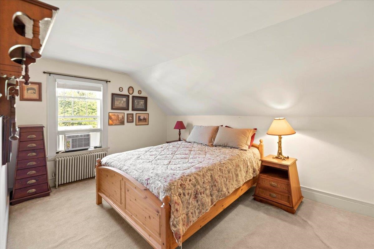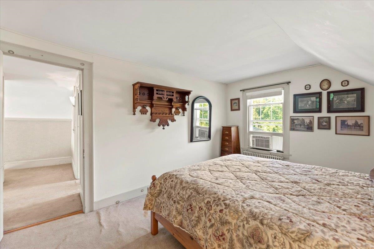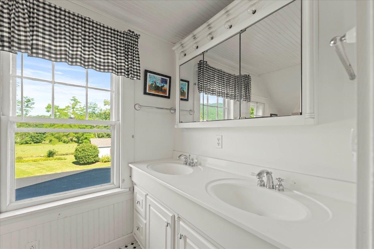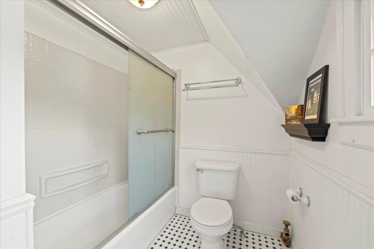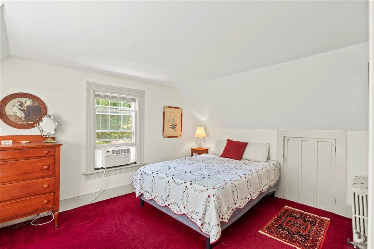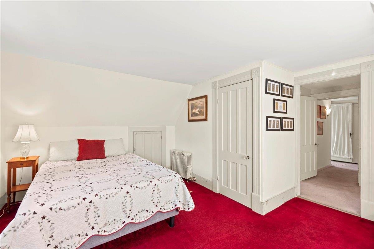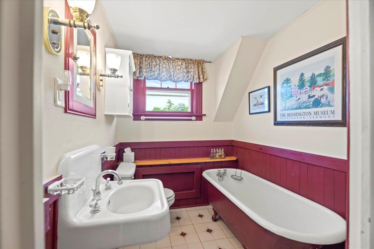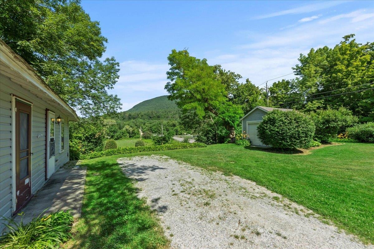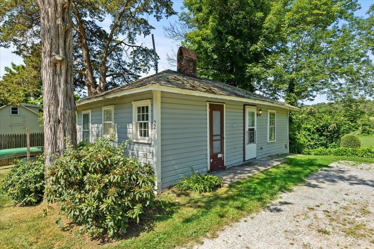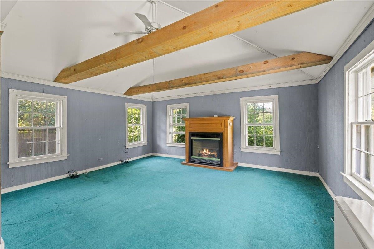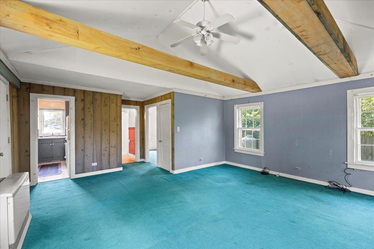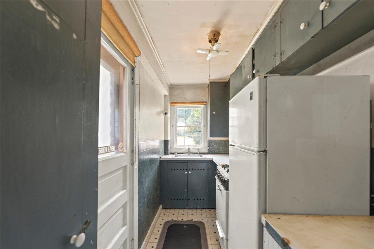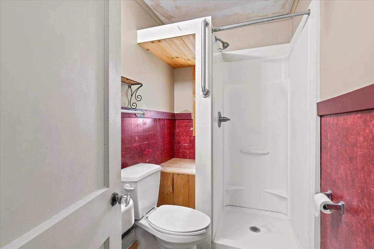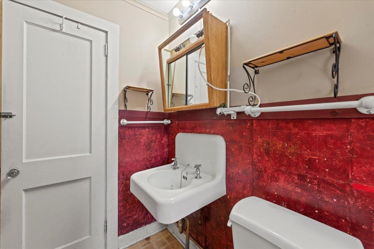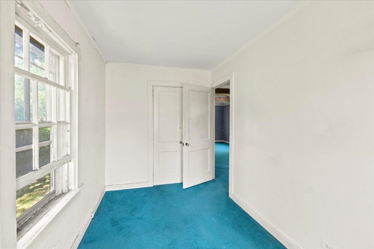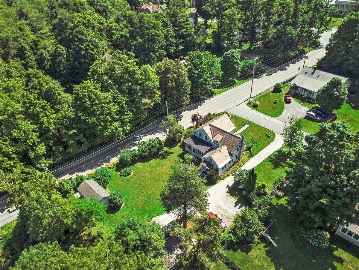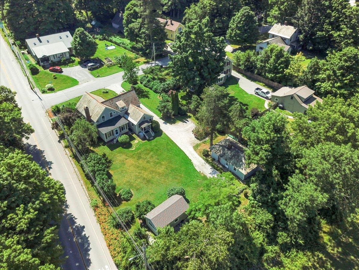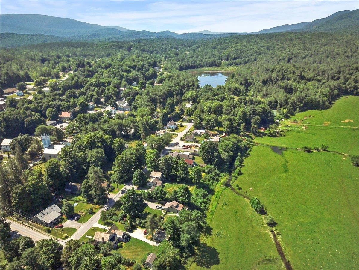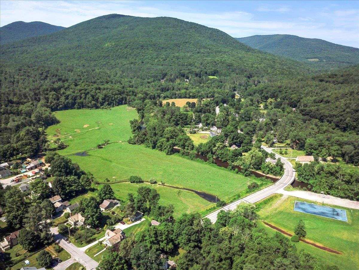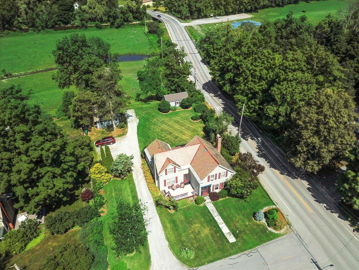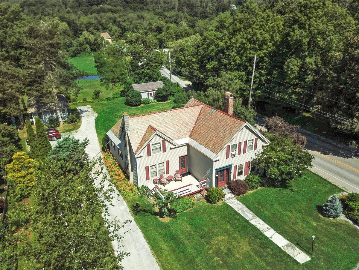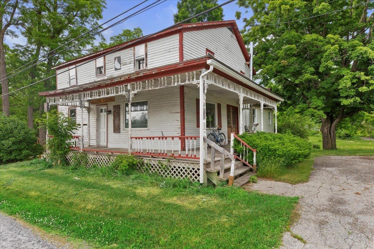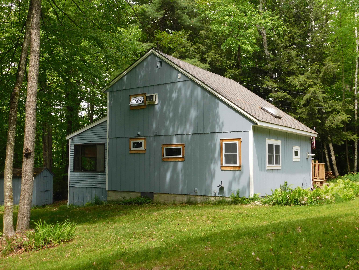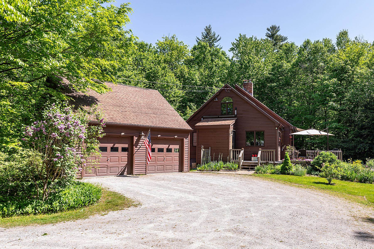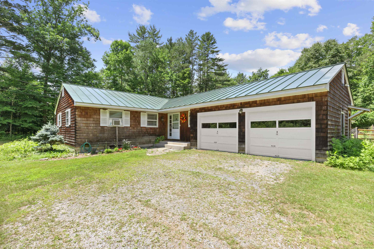1 of 40

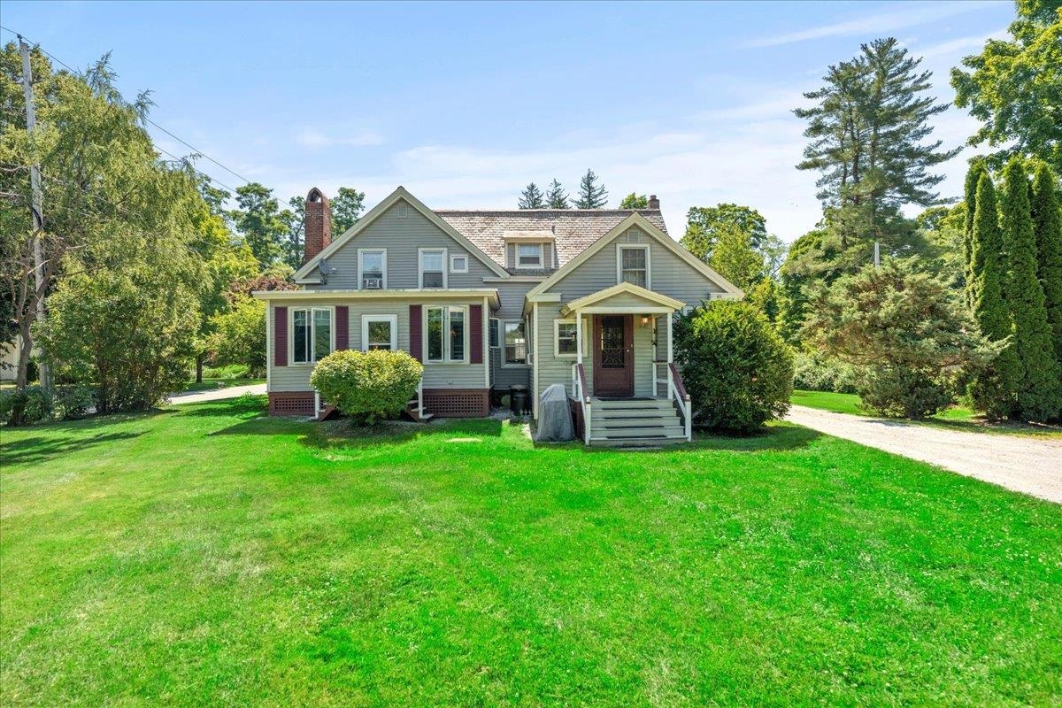
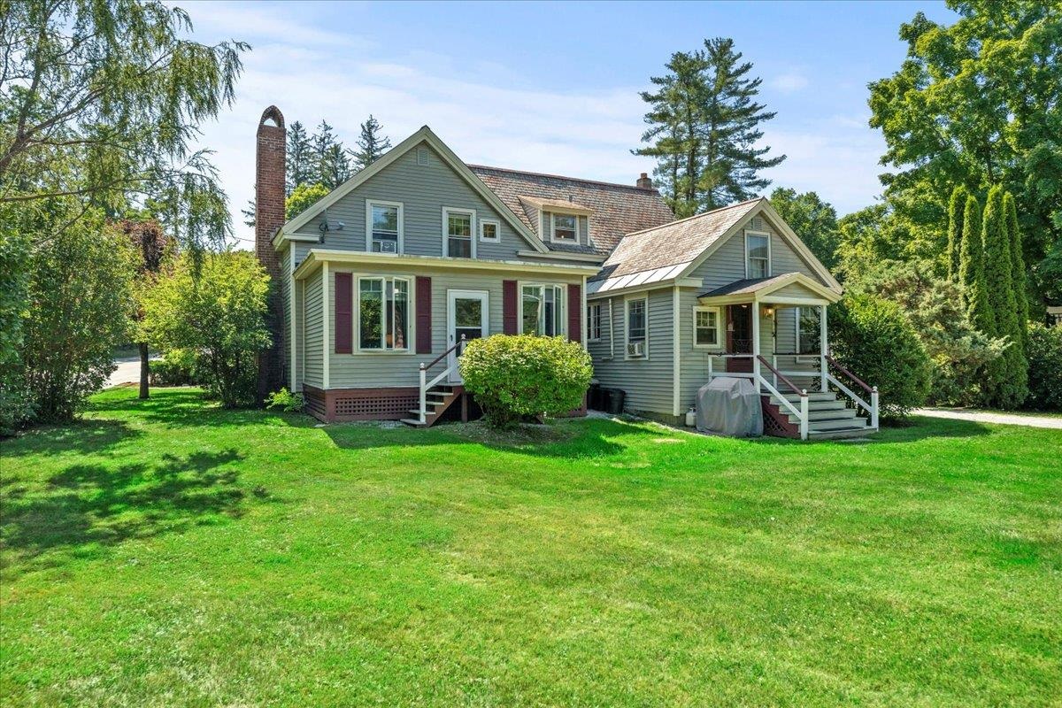
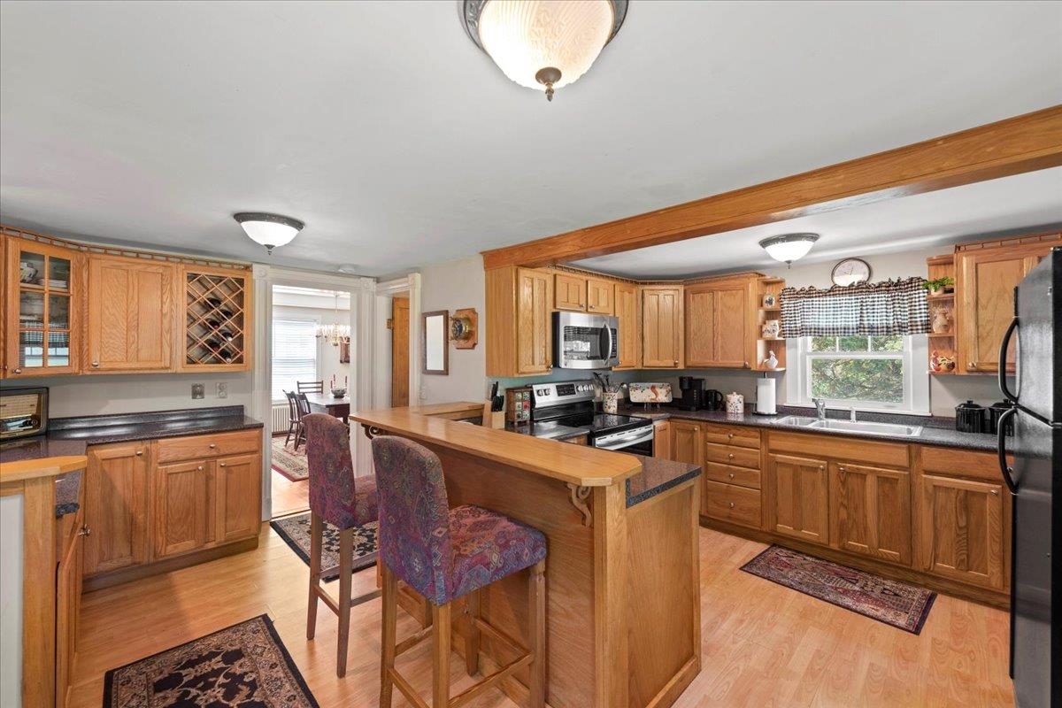
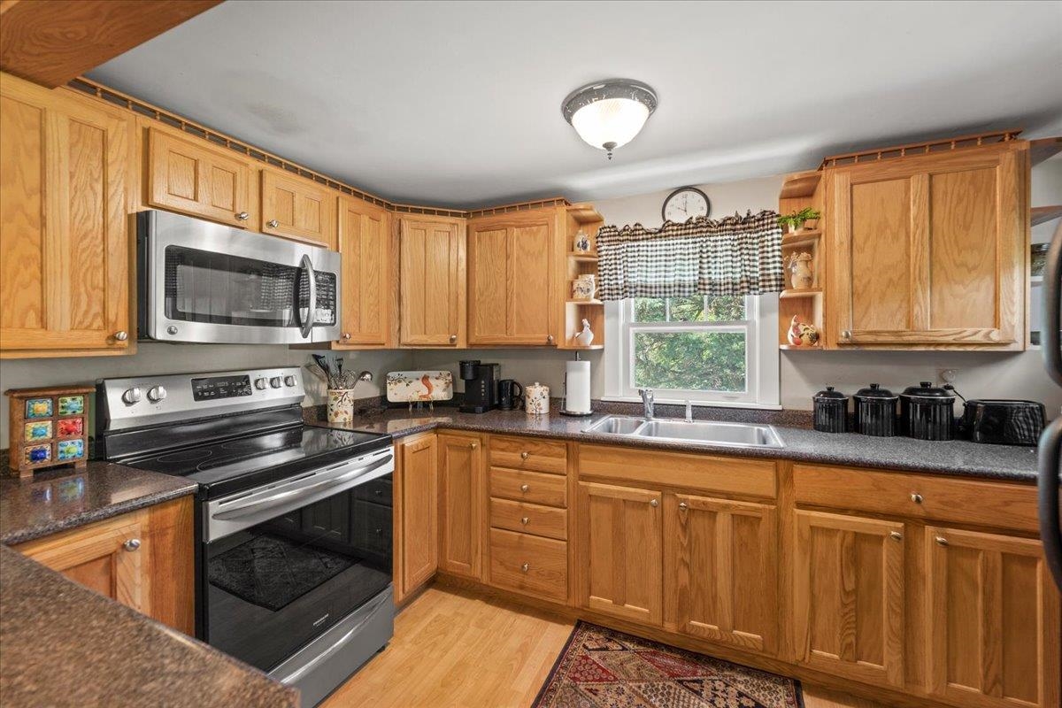
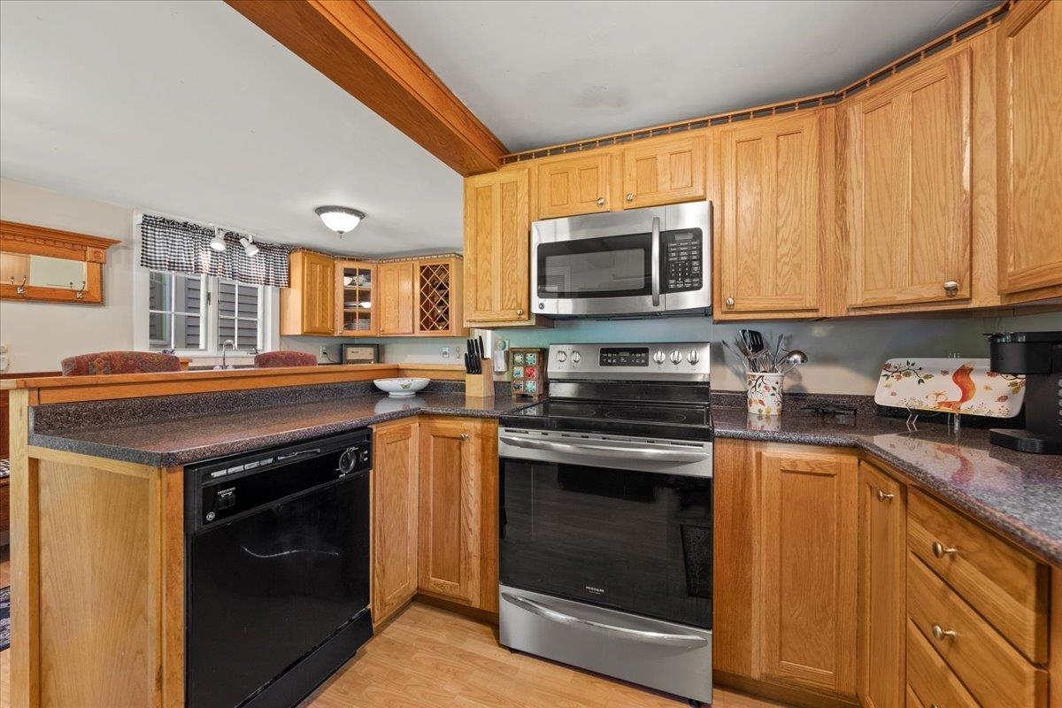
General Property Information
- Property Status:
- Active
- Price:
- $349, 900
- Assessed:
- $0
- Assessed Year:
- County:
- VT-Bennington
- Acres:
- 0.50
- Property Type:
- Single Family
- Year Built:
- 1880
- Agency/Brokerage:
- Jenifer Hoffman
Hoffman Real Estate - Bedrooms:
- 3
- Total Baths:
- 3
- Sq. Ft. (Total):
- 2015
- Tax Year:
- 2023
- Taxes:
- $5, 648
- Association Fees:
Historic Colonial with 3 bedrooms, 2.5 baths - plus a guest cottage and garage! On a lovely residential street, walking distance to the Arlington Rec Park with 9-hole golf course, ball fields, walking trails, dog park, pond and playground. From the back porch, you'll enter the spacious kitchen. Excellent layout for cooking and entertaining, includes a dishwasher, 2-seat breakfast bar, wine rack, and second sink. Powder room with stacked laundry. Dining room seats 8+ and flows into the big living room with traditional wood-burning fireplace. Enclosed 3-season porch has original wainscoting ceiling and new Andersen windows... it's the seller's favorite room! Library has floor to ceiling bookcases... doors could be added to create a private office if needed. Upstairs are all 3 bedrooms, each with its own large closet and unique features (one has hardwood floors, another has a mountain view, and the primary has attic storage). Hall bath has a double sink vanity, tile floor, and a tub/shower with glass door. Primary bath has a clawfoot tub! Stone foundation + concrete floor basement with newer oil tank, boiler, hot water tank, and electrical panel. Guest cottage has 1-bedroom, 3/4 bath, great room with vaulted ceiling and tiny kitchen... rented for $600/mo. for the past 15 years, it's ready for renovation. Detached 1-car garage. Only 15-20 mins to Manchester or Bennington for fabulous dining, grocery stores, arts & events, and SVMC hospital.
Interior Features
- # Of Stories:
- 1.5
- Sq. Ft. (Total):
- 2015
- Sq. Ft. (Above Ground):
- 2015
- Sq. Ft. (Below Ground):
- 0
- Sq. Ft. Unfinished:
- 798
- Rooms:
- 8
- Bedrooms:
- 3
- Baths:
- 3
- Interior Desc:
- Blinds, Fireplace - Wood, Fireplaces - 1, In-Law/Accessory Dwelling, In-Law Suite, Living/Dining, Primary BR w/ BA, Soaking Tub, Laundry - 1st Floor
- Appliances Included:
- Dishwasher, Dryer, Microwave, Range - Electric, Refrigerator, Washer
- Flooring:
- Carpet, Hardwood, Laminate, Tile
- Heating Cooling Fuel:
- Oil
- Water Heater:
- Basement Desc:
- Bulkhead, Concrete Floor, Stairs - Interior, Unfinished
Exterior Features
- Style of Residence:
- Colonial
- House Color:
- Beige
- Time Share:
- No
- Resort:
- Exterior Desc:
- Exterior Details:
- Deck, Guest House, Outbuilding, Porch - Covered, Porch - Enclosed
- Amenities/Services:
- Land Desc.:
- Corner, Landscaped, Level, Mountain View, View, Water View
- Suitable Land Usage:
- Roof Desc.:
- Membrane, Slate
- Driveway Desc.:
- Gravel
- Foundation Desc.:
- Stone
- Sewer Desc.:
- On-Site Septic Exists
- Garage/Parking:
- Yes
- Garage Spaces:
- 1
- Road Frontage:
- 304
Other Information
- List Date:
- 2024-07-10
- Last Updated:
- 2024-07-17 01:27:05


