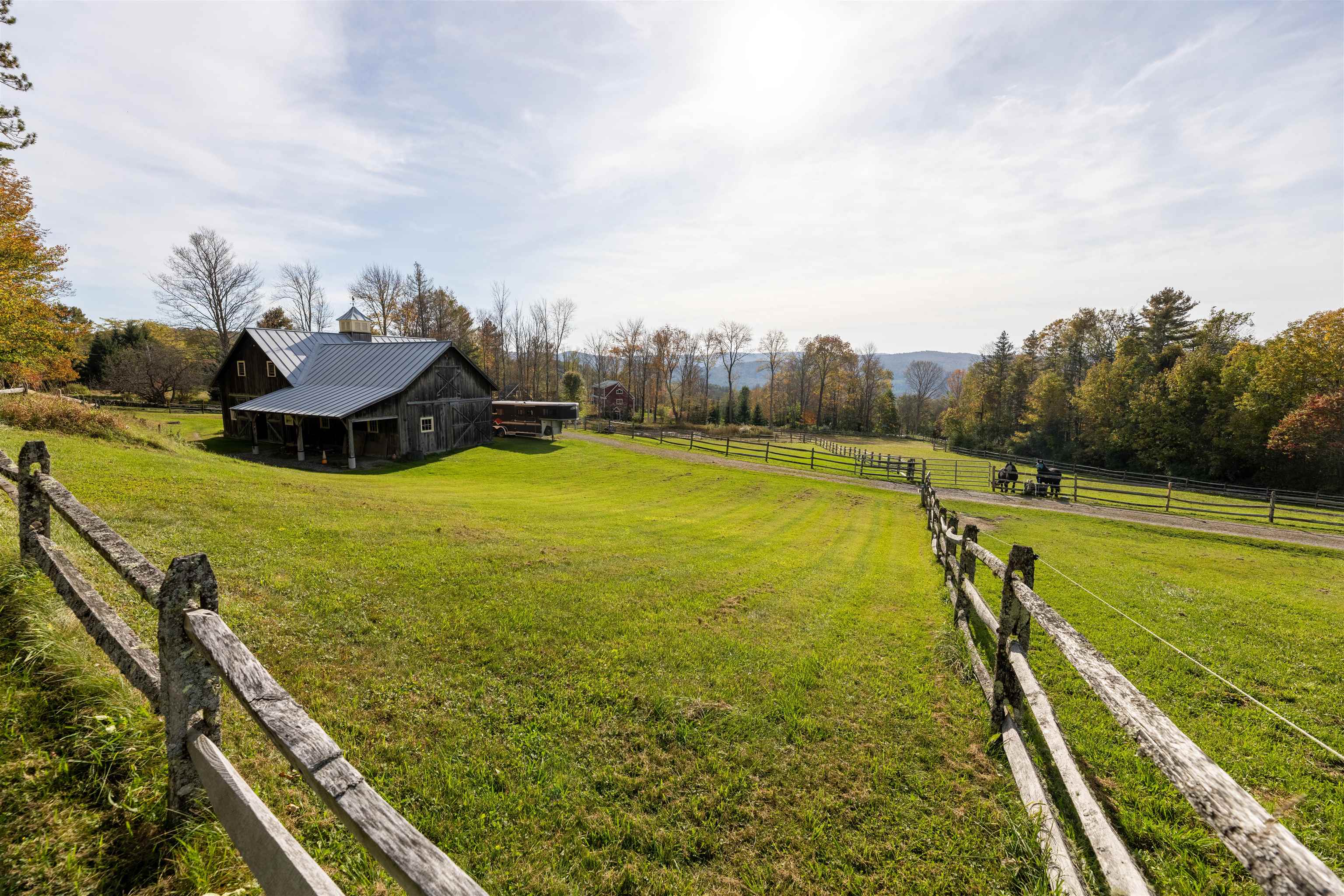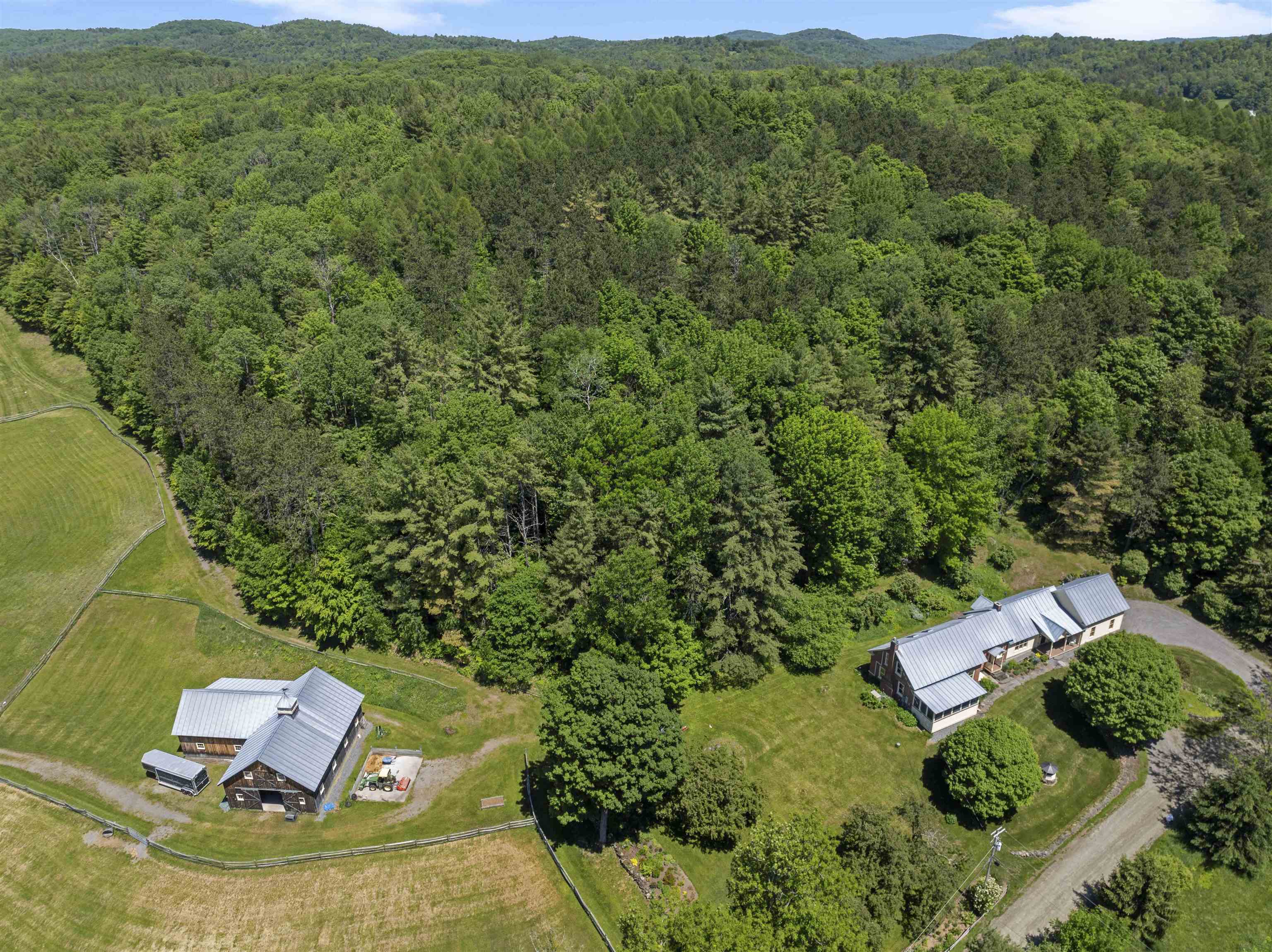1 of 40






General Property Information
- Property Status:
- Active
- Price:
- $1, 695, 000
- Assessed:
- $0
- Assessed Year:
- County:
- VT-Windsor
- Acres:
- 96.60
- Property Type:
- Single Family
- Year Built:
- 1860
- Agency/Brokerage:
- Leah McLaughry
Four Seasons Sotheby's Int'l Realty - Bedrooms:
- 4
- Total Baths:
- 3
- Sq. Ft. (Total):
- 3042
- Tax Year:
- 2023
- Taxes:
- $12, 894
- Association Fees:
Welcome to "Sky Farm, " named for its unique location at the crest of a hill. This 1860 brick Farmhouse, once a working farm, blends historical charm with modern amenities from recent renovations. A 2005 addition features a main floor primary suite, a sun-filled living room with radiant heat for winter warmth and an attached two-car garage and mudroom. The kitchen is the heart of the home, featuring an oversized island, granite counters, a bar area, and a chef's dream six-burner gas range with a griddle. A gas Jotul stove adds ambiance, and light pours into the space from all directions. The oversized screen porch, offering long-range mountain views, is perfect for relaxing, dining al fresco, or enjoying a glass of wine or a cup of coffee. The house features mini splits for summer comfort, a whole-house generator, and EC Fiber internet. The home is framed by extensive gardens and landscaping that provide vibrant colors throughout the seasons. The property spans 96 acres, featuring miles of pristine, well-marked carriage trails. These trails offer loops for year-round exploration. In the summer, enjoy horseback riding, biking, and hiking; in winter, snowshoeing and cross-country skiing. A wildlife pond with koi adds to the property's serenity. Horse and animal enthusiasts will love the timber frame barn with an attached carriage barn and a tractor bay. Inside, there are six stalls and a heated tack room. The pasture has three large turnouts with split rail and electric fencing.
Interior Features
- # Of Stories:
- 2
- Sq. Ft. (Total):
- 3042
- Sq. Ft. (Above Ground):
- 3042
- Sq. Ft. (Below Ground):
- 0
- Sq. Ft. Unfinished:
- 870
- Rooms:
- 10
- Bedrooms:
- 4
- Baths:
- 3
- Interior Desc:
- Bar, Dining Area, Fireplace - Gas, Kitchen Island, Primary BR w/ BA, Natural Light, Natural Woodwork, Security, Skylight, Vaulted Ceiling, Walk-in Closet, Laundry - Basement
- Appliances Included:
- Dishwasher, Dryer, Range Hood, Microwave, Range - Gas, Refrigerator, Washer, Water Heater - Off Boiler
- Flooring:
- Tile, Wood
- Heating Cooling Fuel:
- Electric, Gas - LP/Bottle
- Water Heater:
- Basement Desc:
- Bulkhead, Concrete Floor, Stairs - Interior, Storage Space, Unfinished
Exterior Features
- Style of Residence:
- Cape, Farmhouse
- House Color:
- Red/Yellow
- Time Share:
- No
- Resort:
- Exterior Desc:
- Exterior Details:
- Barn, Garden Space, Natural Shade, Outbuilding, Patio, Porch - Covered, Porch - Screened, Storage, Stable(s)
- Amenities/Services:
- Land Desc.:
- Country Setting, Farm, Farm - Horse/Animal, Field/Pasture, Landscaped, Mountain View, Open, Pond, Recreational, Trail/Near Trail, View, Walking Trails, Wooded
- Suitable Land Usage:
- Farm - Horse/Animal, Field/Pasture, Recreation
- Roof Desc.:
- Standing Seam
- Driveway Desc.:
- Circular, Gravel
- Foundation Desc.:
- Stone
- Sewer Desc.:
- Private, Septic
- Garage/Parking:
- Yes
- Garage Spaces:
- 2
- Road Frontage:
- 295
Other Information
- List Date:
- 2024-07-11
- Last Updated:
- 2024-07-16 01:10:21






































