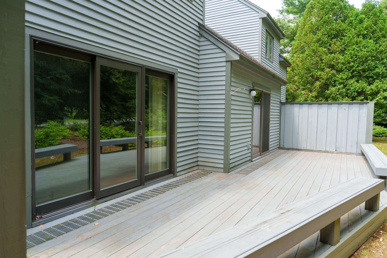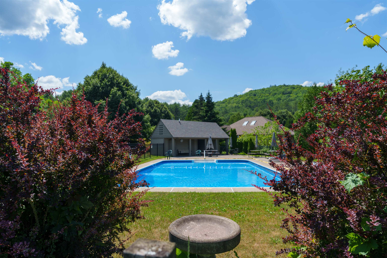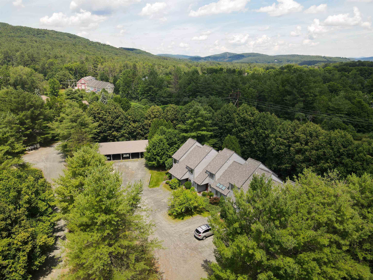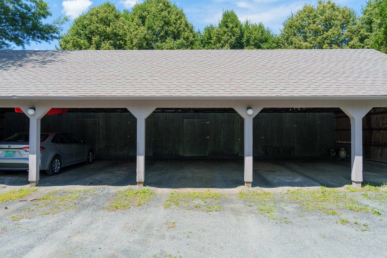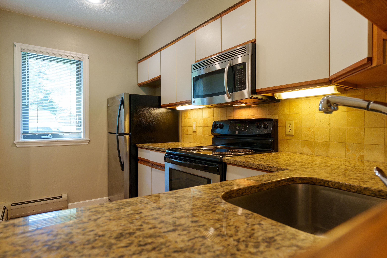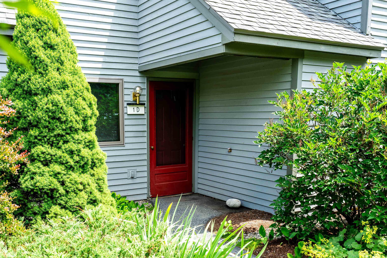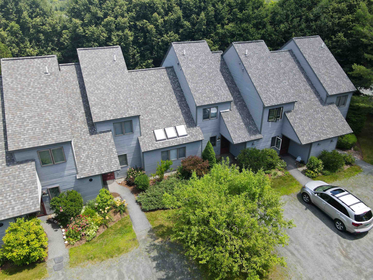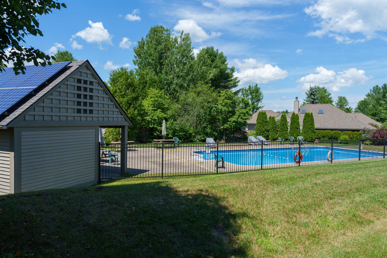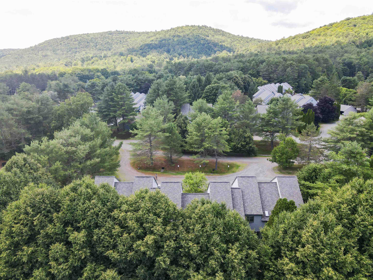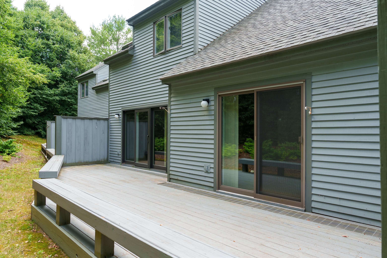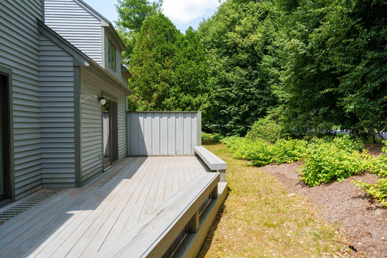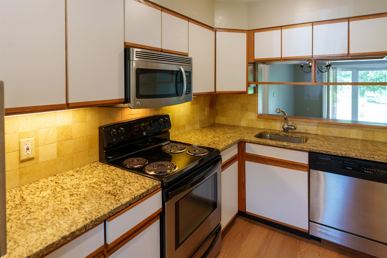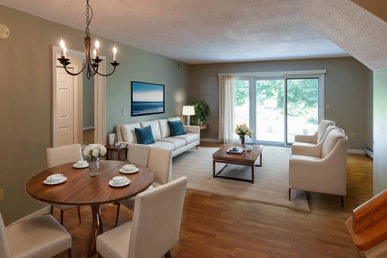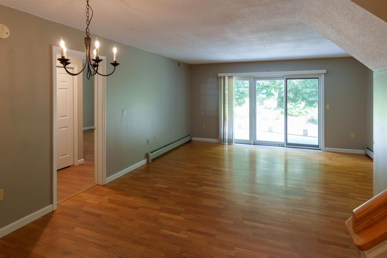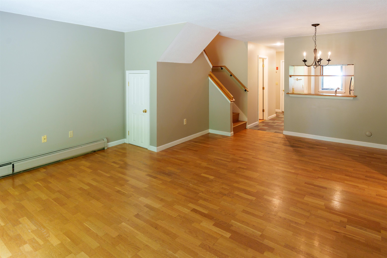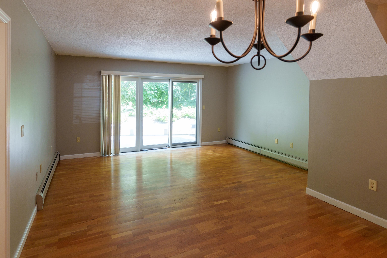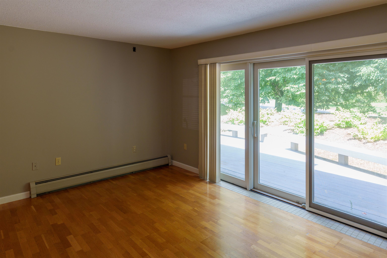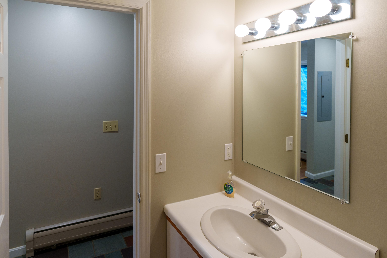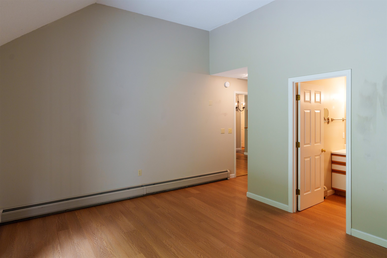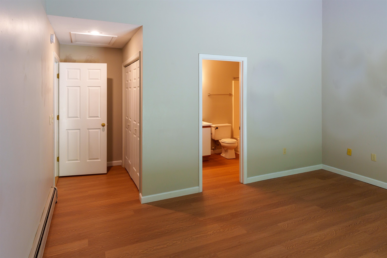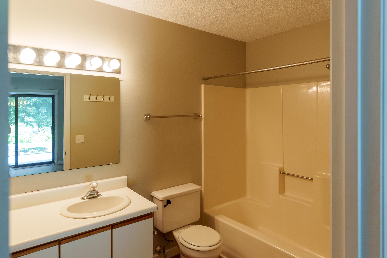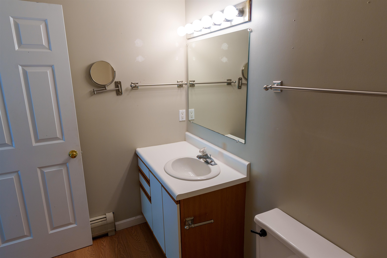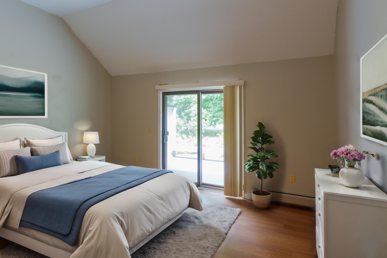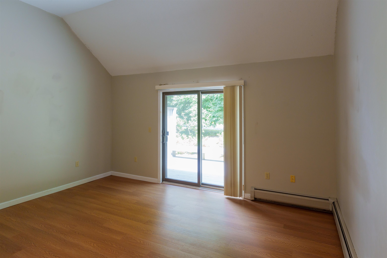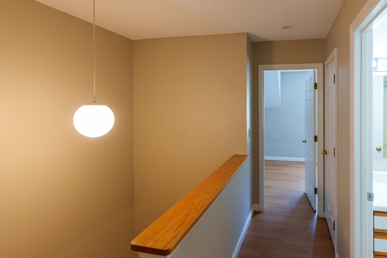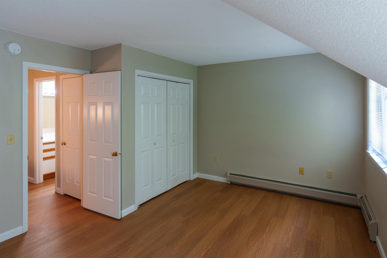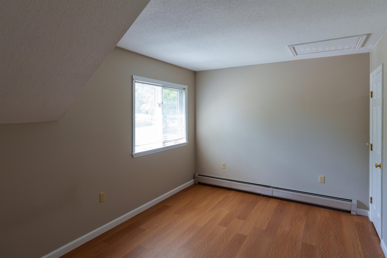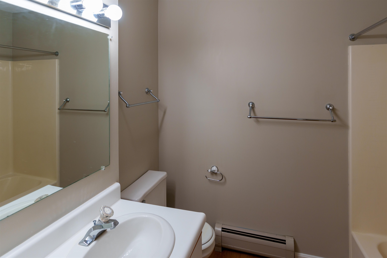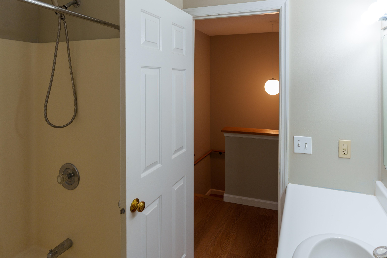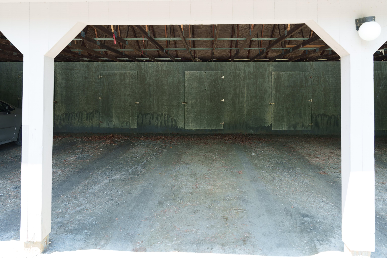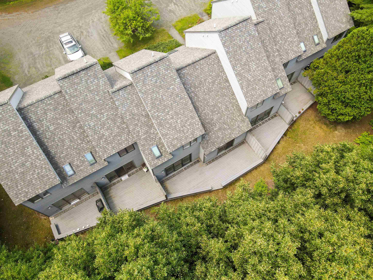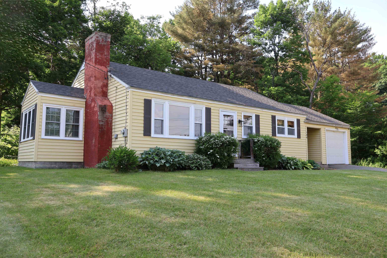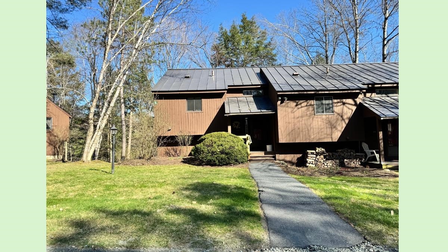1 of 37

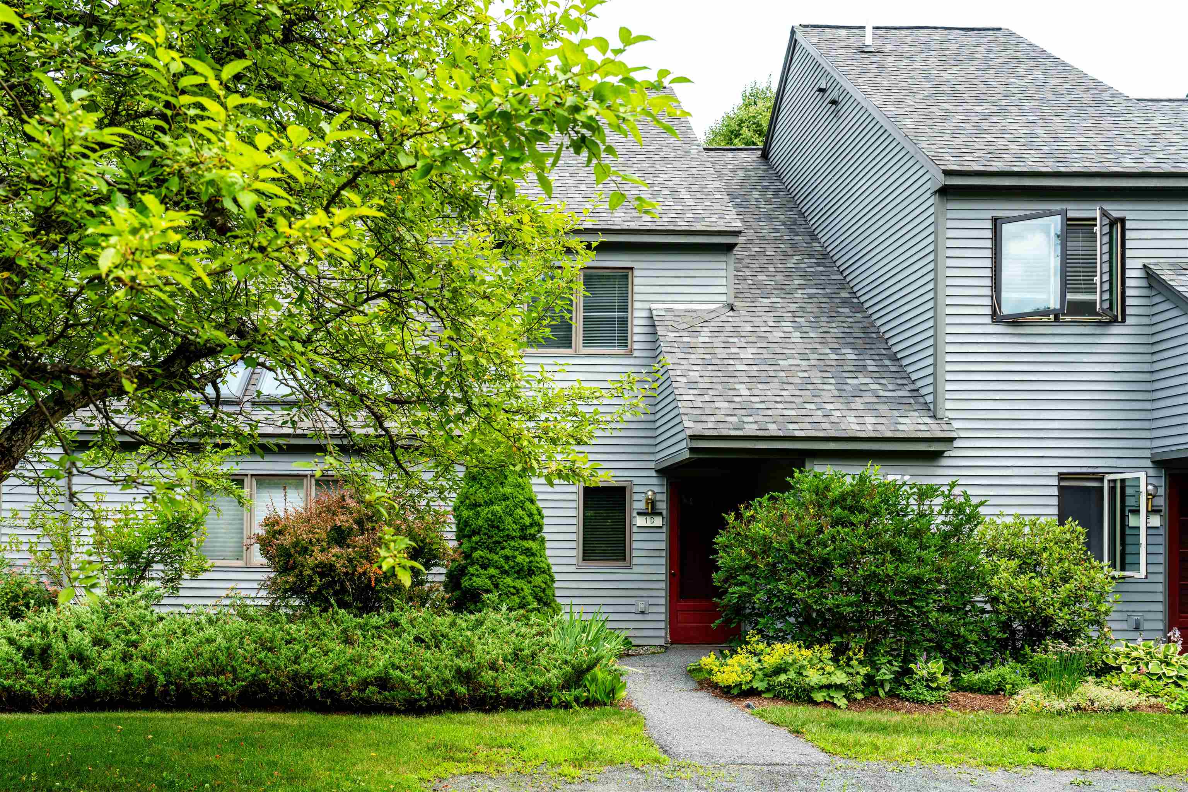
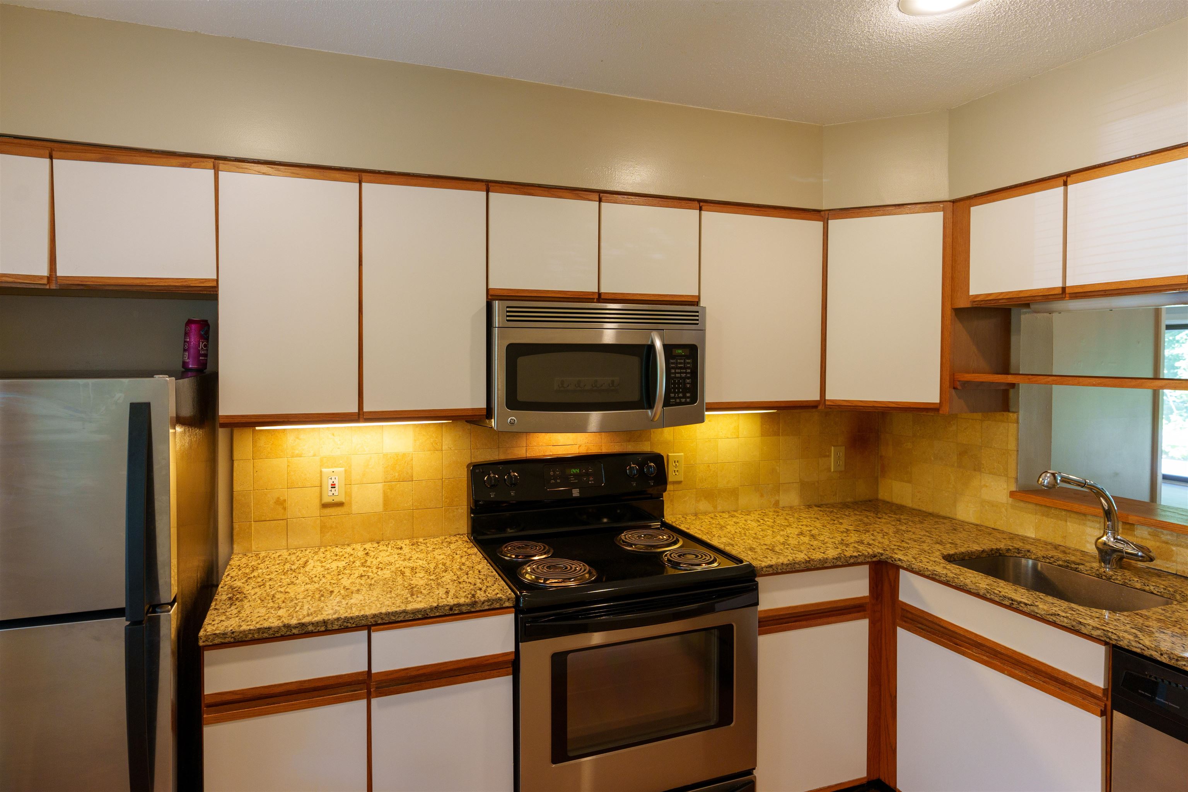

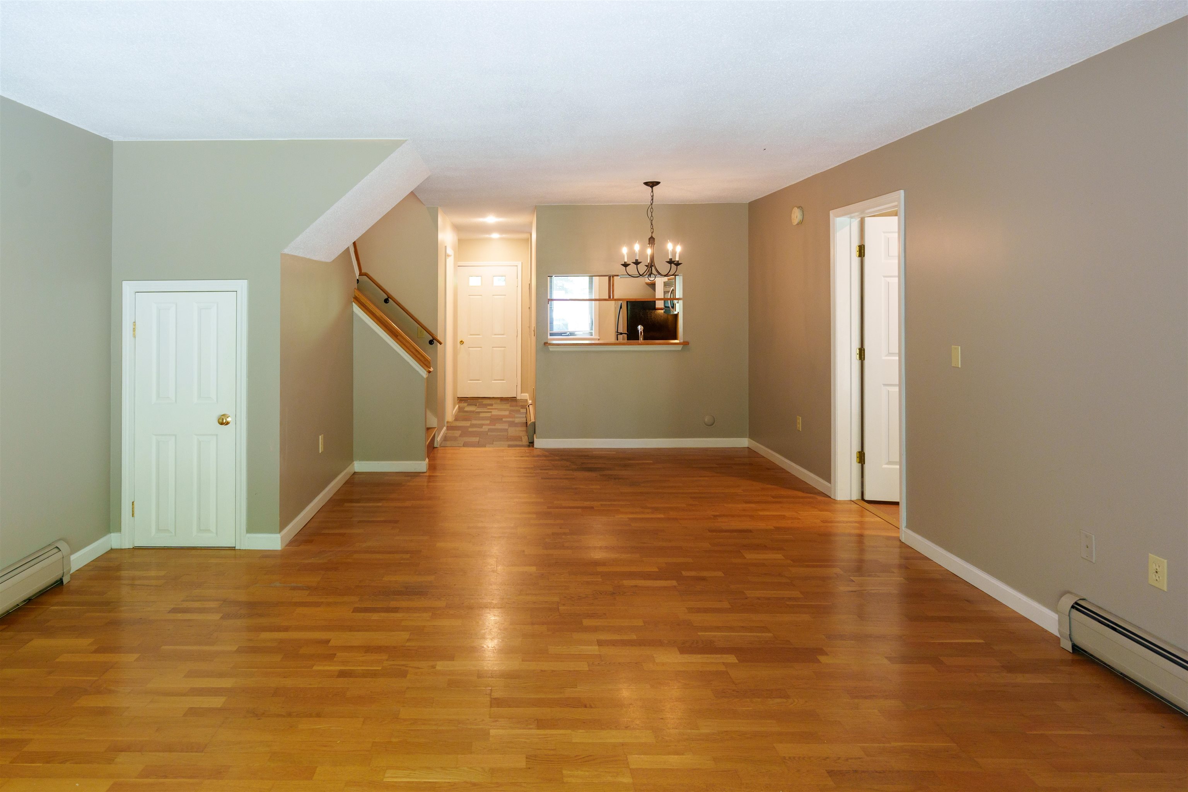
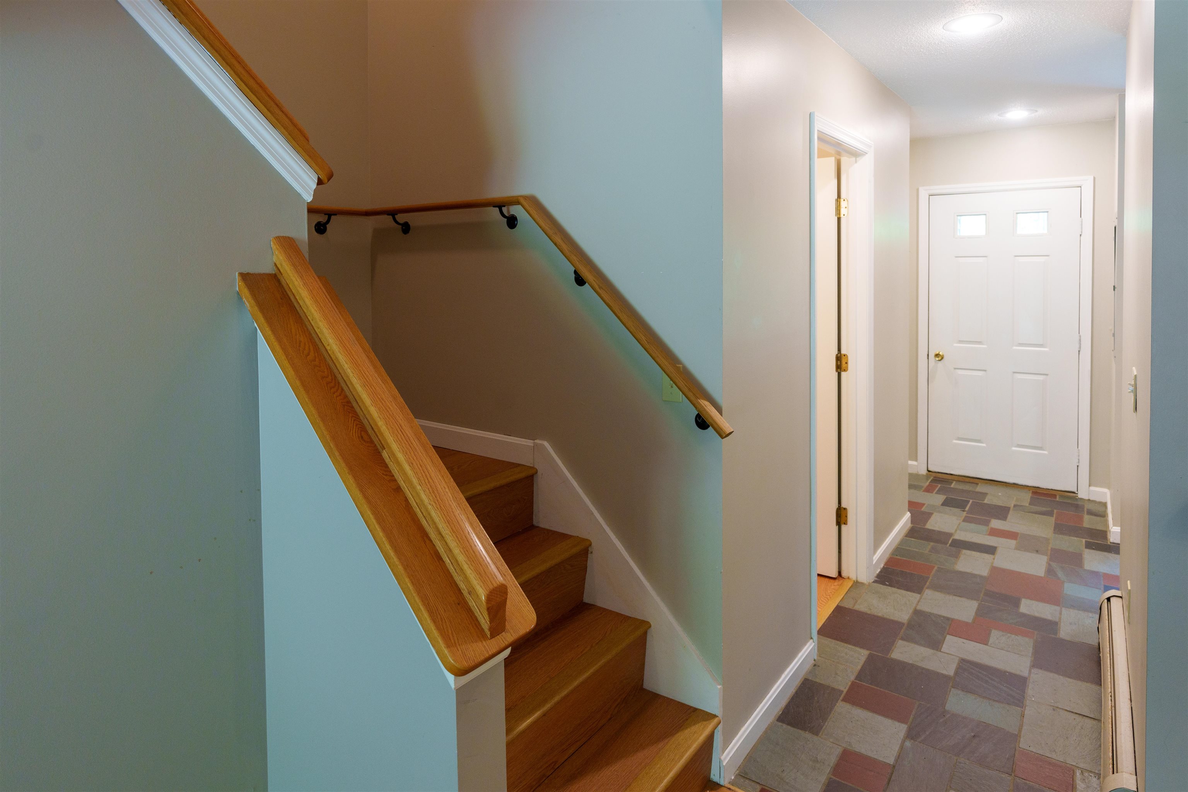
General Property Information
- Property Status:
- Active
- Price:
- $360, 000
- Unit Number
- 1D
- Assessed:
- $172, 200
- Assessed Year:
- 2023
- County:
- VT-Windsor
- Acres:
- 0.00
- Property Type:
- Condo
- Year Built:
- 1989
- Agency/Brokerage:
- Mark Roden
KW Coastal and Lakes & Mountains Realty - Bedrooms:
- 3
- Total Baths:
- 3
- Sq. Ft. (Total):
- 1529
- Tax Year:
- 2023
- Taxes:
- $4, 968
- Association Fees:
Highly desirable three BR three BA townhome with a dedicated covered parking spot. Hemlock Ridge is an association with an inground pool, tennis, a playground and access to hiking trails, in an ideal location. 2.6 miles to the Hanover Green! 10 minutes to West Lebanon and 15 minutes to DHMC. The first floor offers a spacious dining/living room, a neat kitchen with granite counters, a guest bath and a primary bedroom with a cathedral ceiling and an ensuite full bath. Direct access to the large private rear deck from the living room or the primary bedroom. The deck area is nicely landscaped and private. Hardwood through most of the first floor. Two additional bedrooms and full bath on the second floor. Appliances are in good shape with a nice new washer and dryer purchased in the last two years. Reasonable condo fees include water and sewer. This spacious townhome is empty, freshened up and easy to show. Open house on Saturday, July 13, 2024 from 10 am to 1 pm. Do not miss an opportunity to own this turnkey townhome with easy access to everything in the Upper Valley!
Interior Features
- # Of Stories:
- 2
- Sq. Ft. (Total):
- 1529
- Sq. Ft. (Above Ground):
- 1529
- Sq. Ft. (Below Ground):
- 0
- Sq. Ft. Unfinished:
- 0
- Rooms:
- 5
- Bedrooms:
- 3
- Baths:
- 3
- Interior Desc:
- Blinds, Living/Dining, Primary BR w/ BA
- Appliances Included:
- Dishwasher, Dryer, Range Hood, Microwave, Refrigerator, Washer, Stove - Electric
- Flooring:
- Hardwood, Laminate, Slate/Stone, Vinyl Plank
- Heating Cooling Fuel:
- Gas - LP/Bottle
- Water Heater:
- Basement Desc:
Exterior Features
- Style of Residence:
- Contemporary
- House Color:
- Gray
- Time Share:
- No
- Resort:
- Exterior Desc:
- Exterior Details:
- Deck, Playground, Pool - In Ground, Tennis Court
- Amenities/Services:
- Land Desc.:
- Landscaped, Trail/Near Trail, Walking Trails, Wooded
- Suitable Land Usage:
- Roof Desc.:
- Shingle - Architectural
- Driveway Desc.:
- Gravel
- Foundation Desc.:
- Slab - Concrete
- Sewer Desc.:
- Public
- Garage/Parking:
- Yes
- Garage Spaces:
- 1
- Road Frontage:
- 0
Other Information
- List Date:
- 2024-07-10
- Last Updated:
- 2024-07-11 23:41:54


