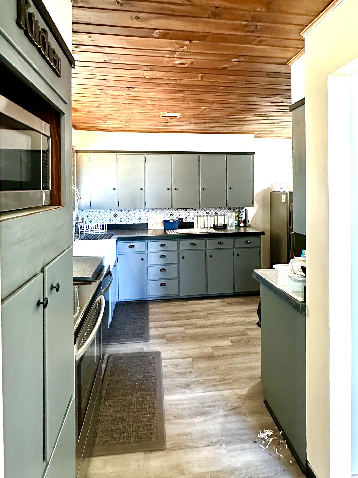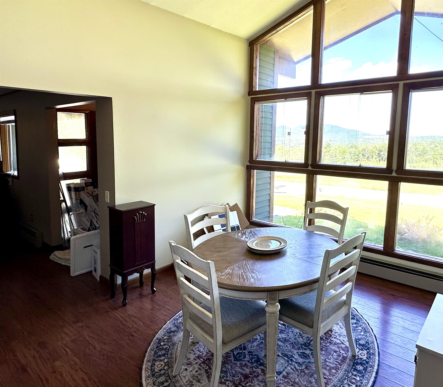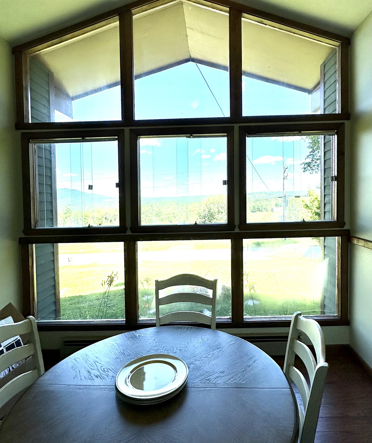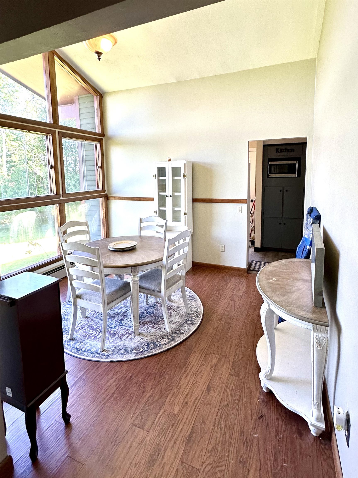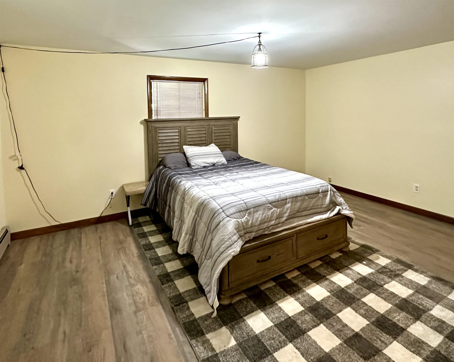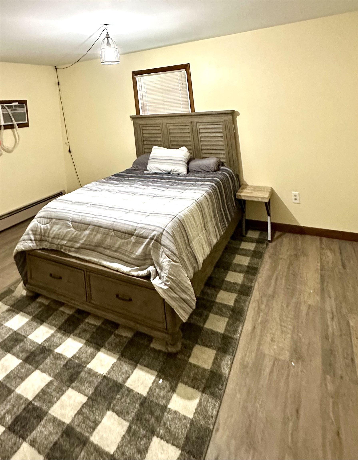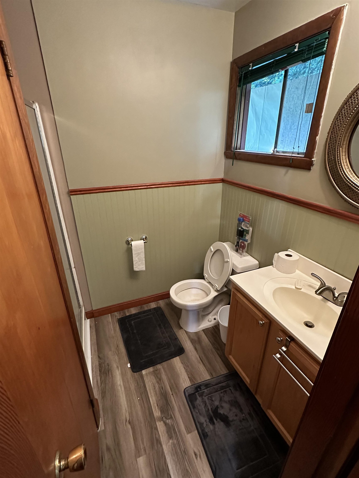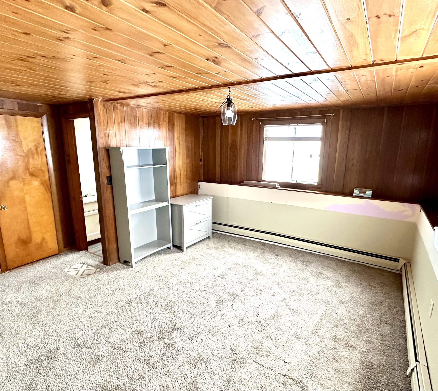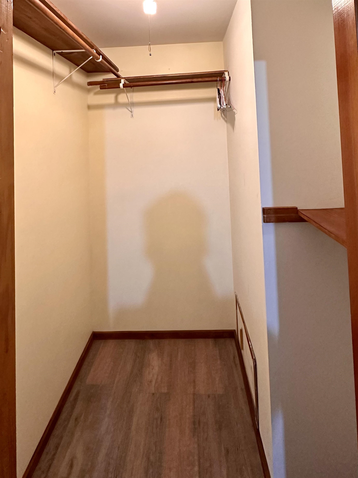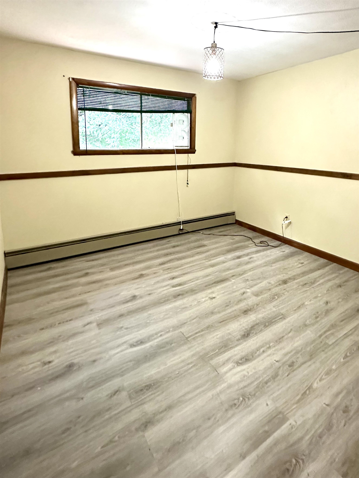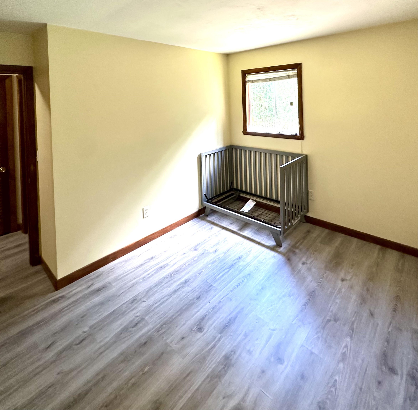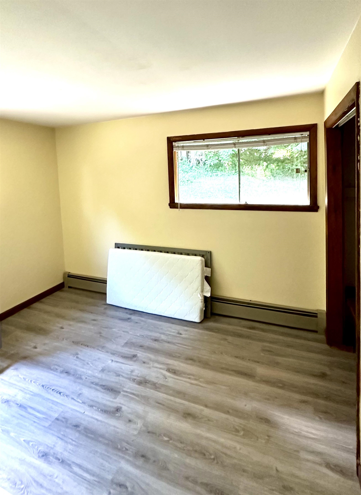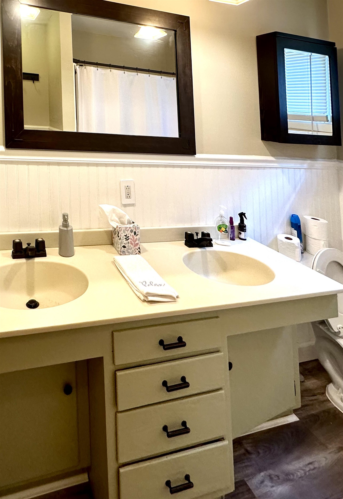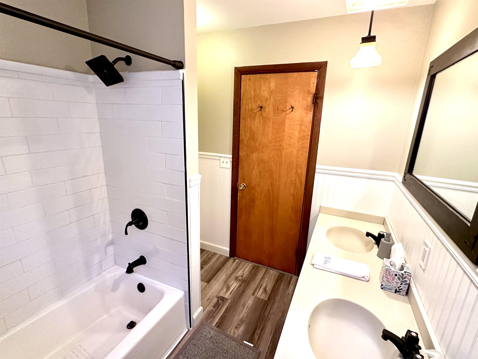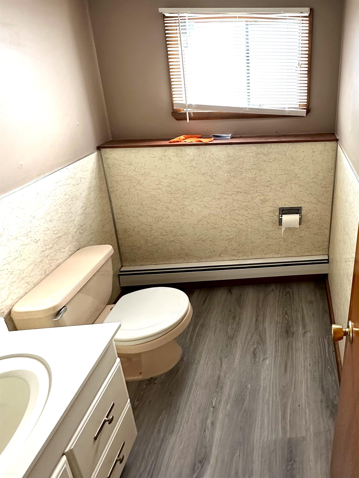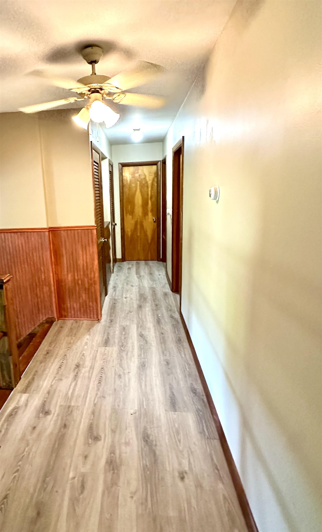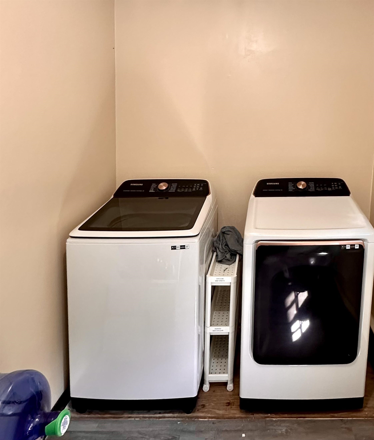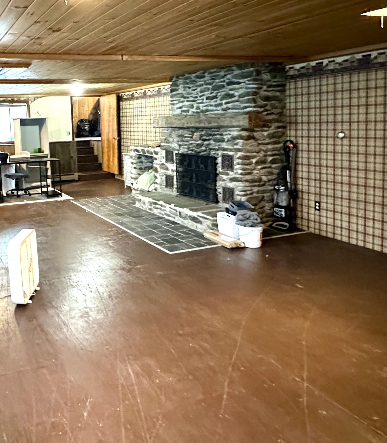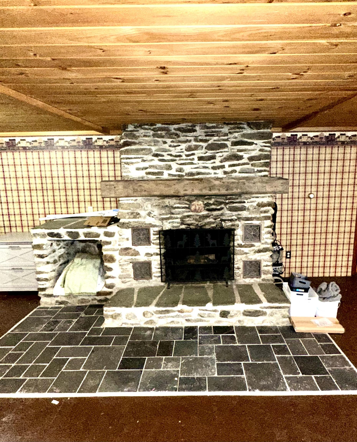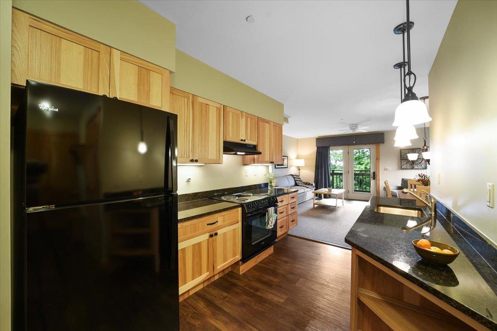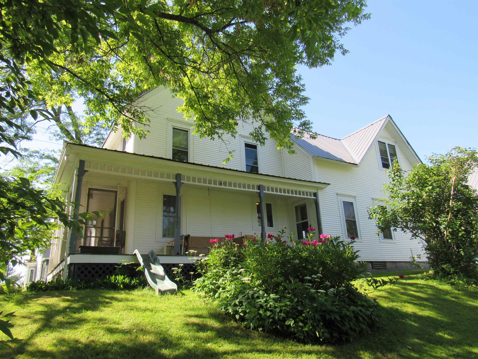1 of 28


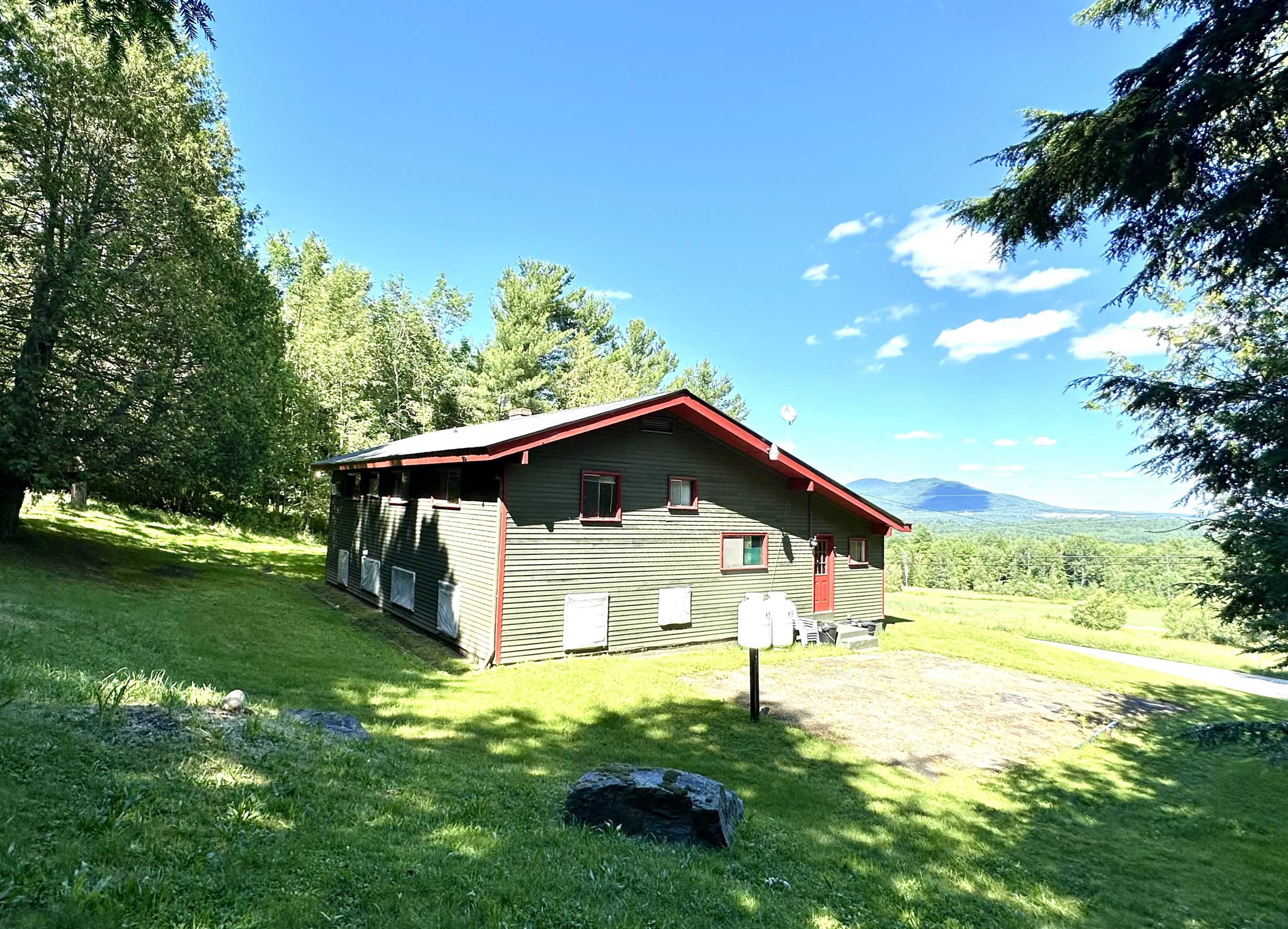
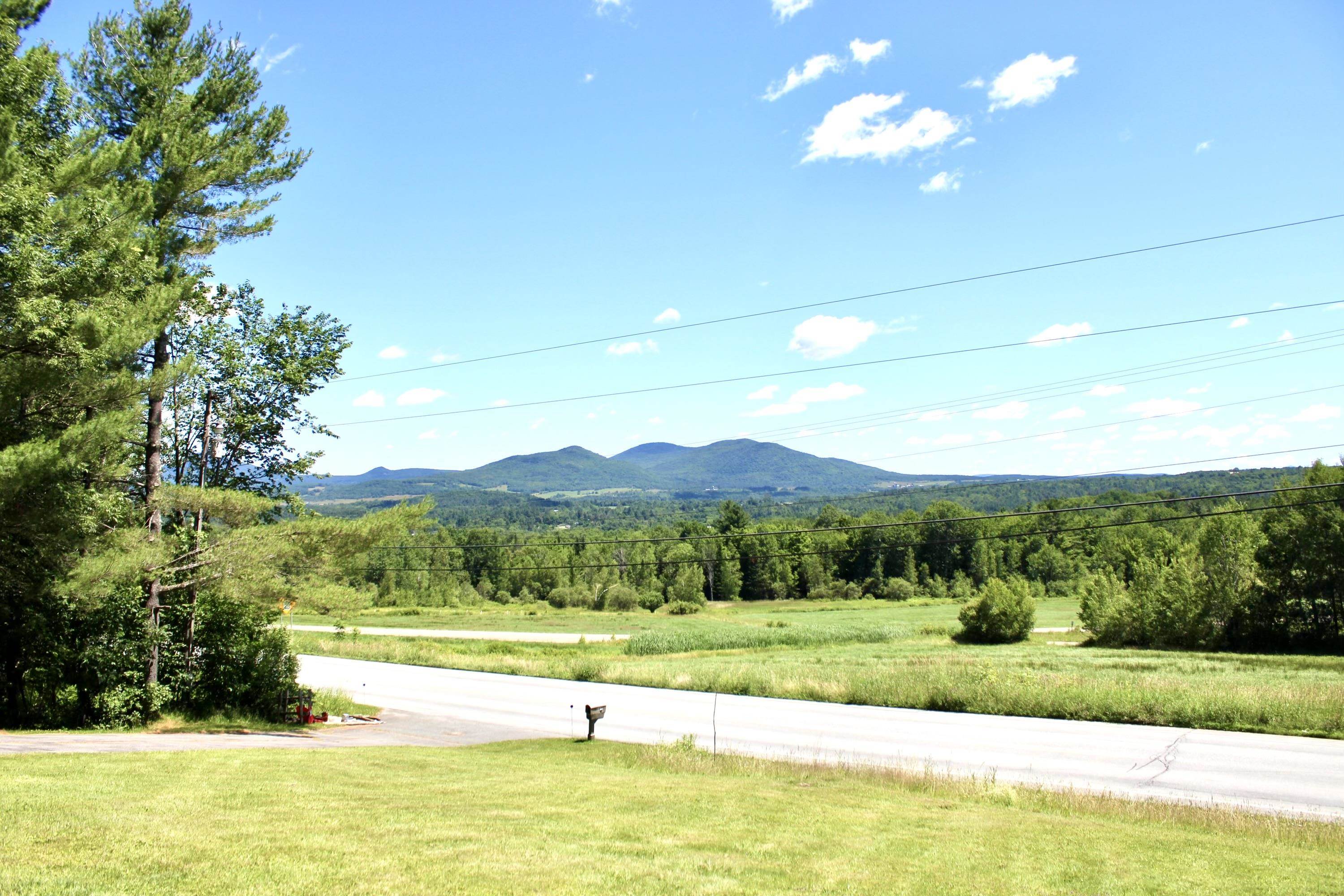
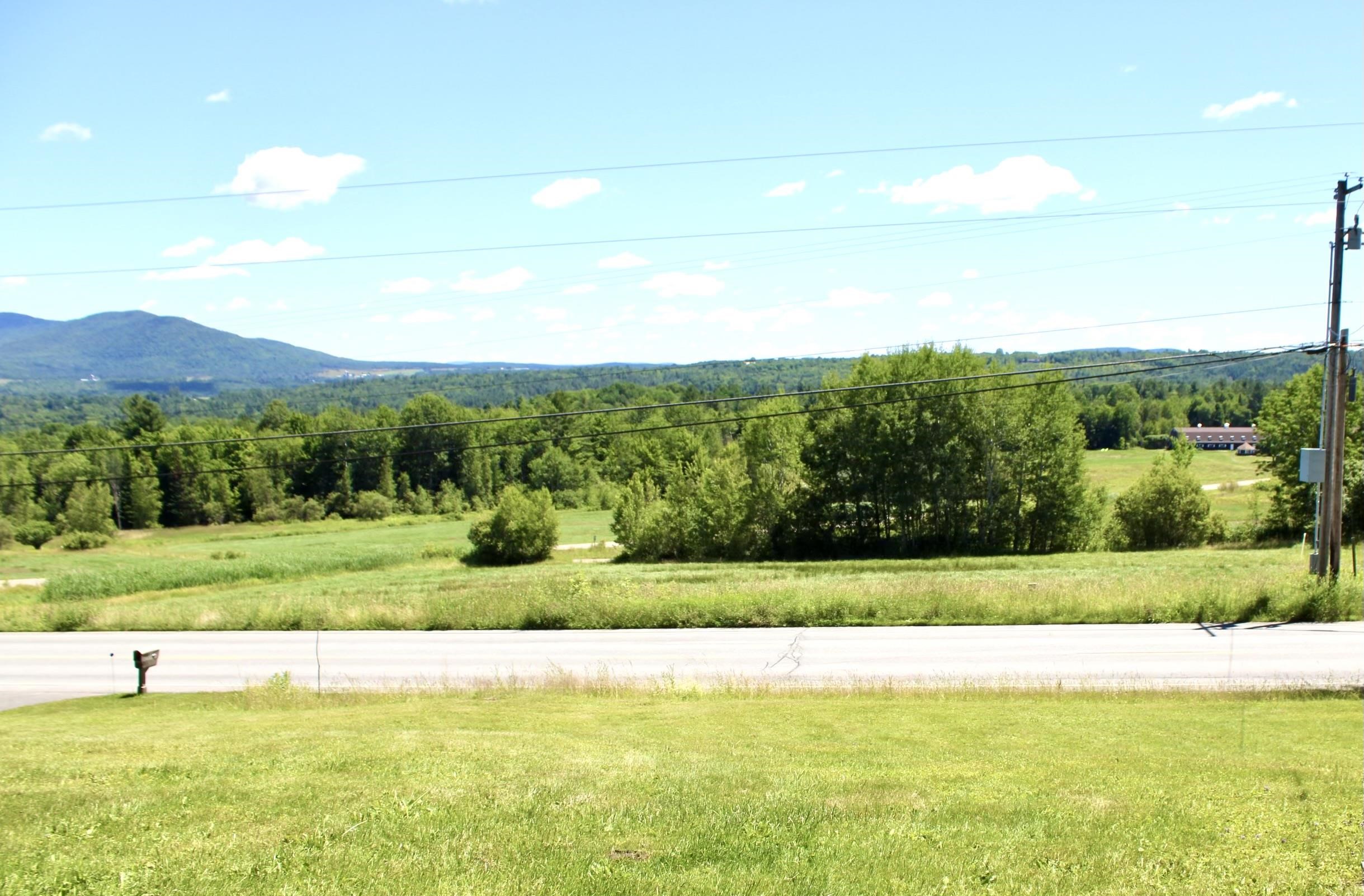

General Property Information
- Property Status:
- Active
- Price:
- $315, 000
- Assessed:
- $0
- Assessed Year:
- 2022
- County:
- VT-Orleans
- Acres:
- 1.10
- Property Type:
- Single Family
- Year Built:
- 1990
- Agency/Brokerage:
- Denise Hood Boynton
RE/MAX Northern Edge Realty LLC - Bedrooms:
- 3
- Total Baths:
- 3
- Sq. Ft. (Total):
- 2664
- Tax Year:
- 2022
- Taxes:
- $4, 000
- Association Fees:
Experience timeless luxury in this ranch-style, single-family home built in 1970. Sited on 1.1 acres, with a panoramic view of Bear Mountain, this home boasts nearly 2, 500 sq. ft. of comfortable living space. It offers 3 generously sized bedrooms, each with ample closet space. The primary bedroom features an attached bath and a spacious walk-in closet. There is an additional full bath and ½ bath. Fit for the home-culinary expert, the internal features include a well-equipped and modern kitchen. All the stainless-steel appliances are new! The convenient laundry room offers a new washer and dryer. The open-concept, vaulted living/dining area benefits from ample natural light, lending a warm and inviting ambiance. There’s also a terrific family room with a large stone fireplace. There is a new propane heating system, new electric hot water heater and a 200 AMP Electric Panel. The plumbing has been recently updated. There’s a dug well and public sewer. High Speed Internet is available! Work at ease at home. Love spending time outdoors? This property comes with an attractively landscaped yard, perfect for outdoor entertaining. Enjoy a small private pond. An added advantage, the home features a covered porch for those relaxing sunny afternoons. Jay Peak is less than a 10-minute drive and the VAST Trail is nearby. Experience the tranquility of living close to nature without sacrificing modern convenience. Buy this coveted property, where every day is a cherished experience.
Interior Features
- # Of Stories:
- 2
- Sq. Ft. (Total):
- 2664
- Sq. Ft. (Above Ground):
- 1896
- Sq. Ft. (Below Ground):
- 768
- Sq. Ft. Unfinished:
- 900
- Rooms:
- 10
- Bedrooms:
- 3
- Baths:
- 3
- Interior Desc:
- Dining Area, Fireplace - Wood, Hearth, Laundry Hook-ups, Living/Dining, Primary BR w/ BA, Vaulted Ceiling, Walk-in Closet, Wood Stove Hook-up, Laundry - 1st Floor
- Appliances Included:
- Dishwasher, Dryer, Range Hood, Microwave, Range - Electric, Refrigerator, Washer
- Flooring:
- Laminate, Other, Slate/Stone, Vinyl
- Heating Cooling Fuel:
- Oil
- Water Heater:
- Basement Desc:
- Concrete, Partial, Stairs - Interior, Unfinished
Exterior Features
- Style of Residence:
- Contemporary, Multi-Level
- House Color:
- Brown
- Time Share:
- No
- Resort:
- No
- Exterior Desc:
- Exterior Details:
- Natural Shade, Porch - Covered, Windows - Double Pane
- Amenities/Services:
- Land Desc.:
- Country Setting, Mountain View, Pond, Recreational, Sloping, Trail/Near Trail
- Suitable Land Usage:
- Recreation, Residential
- Roof Desc.:
- Corrugated, Metal
- Driveway Desc.:
- Paved
- Foundation Desc.:
- Poured Concrete
- Sewer Desc.:
- Public
- Garage/Parking:
- Yes
- Garage Spaces:
- 1
- Road Frontage:
- 150
Other Information
- List Date:
- 2024-07-10
- Last Updated:
- 2024-07-16 02:00:42



