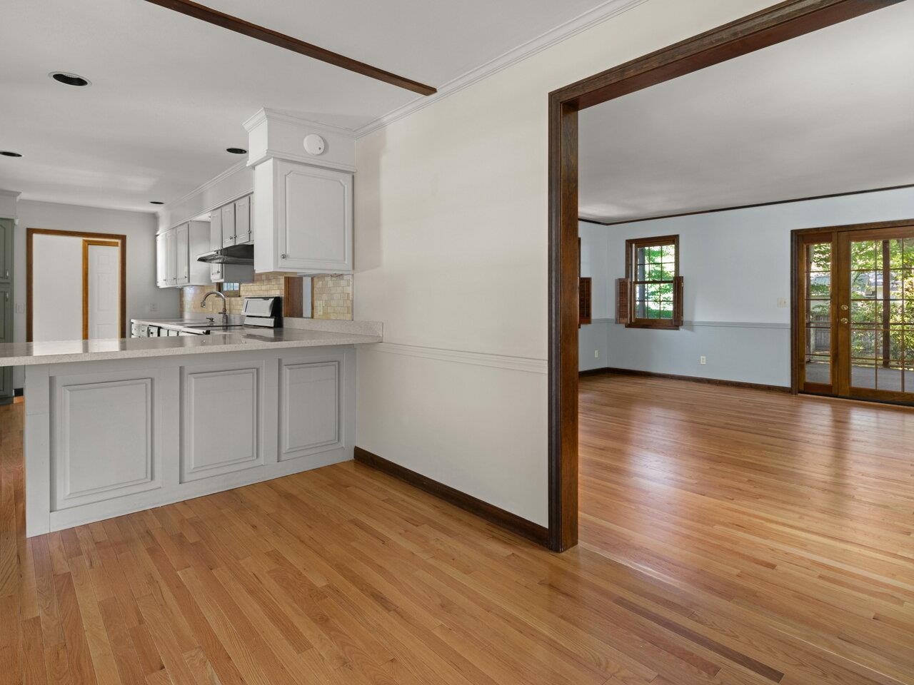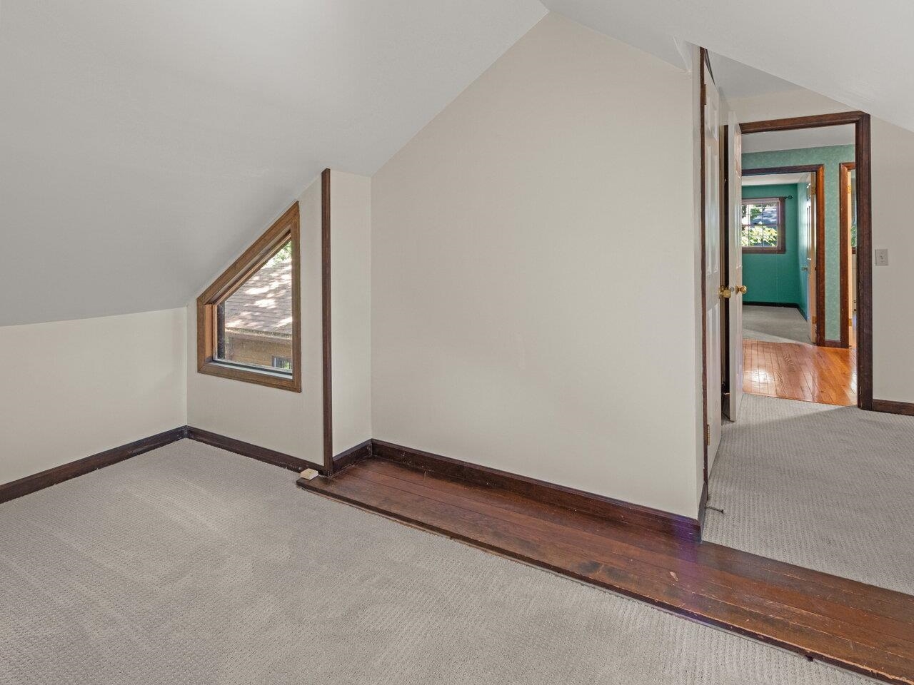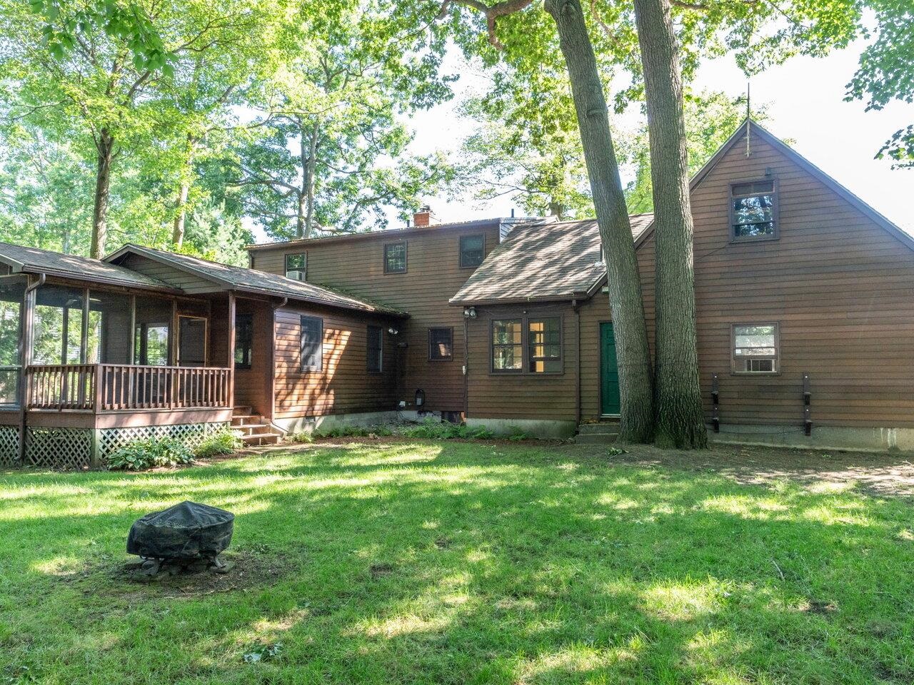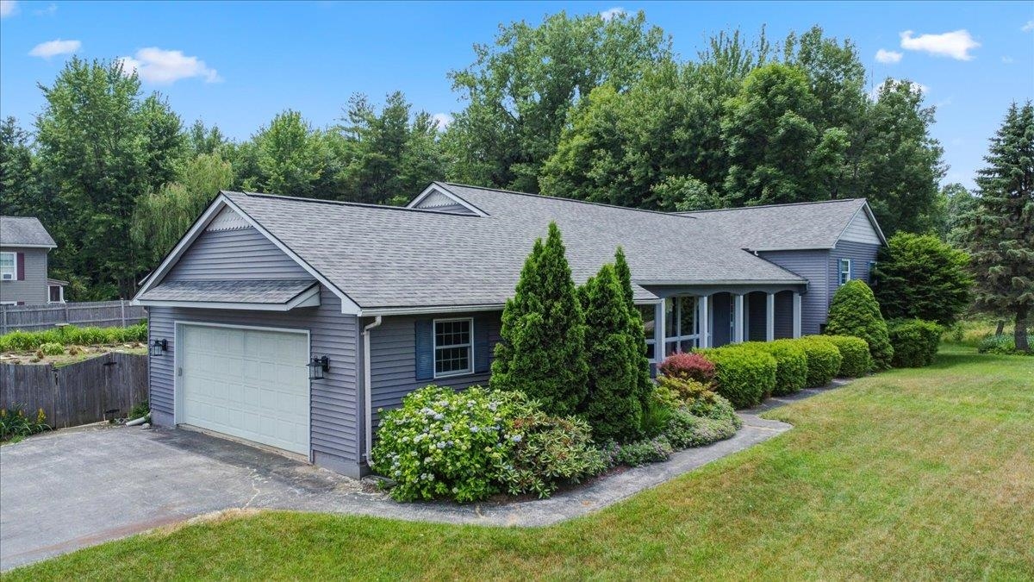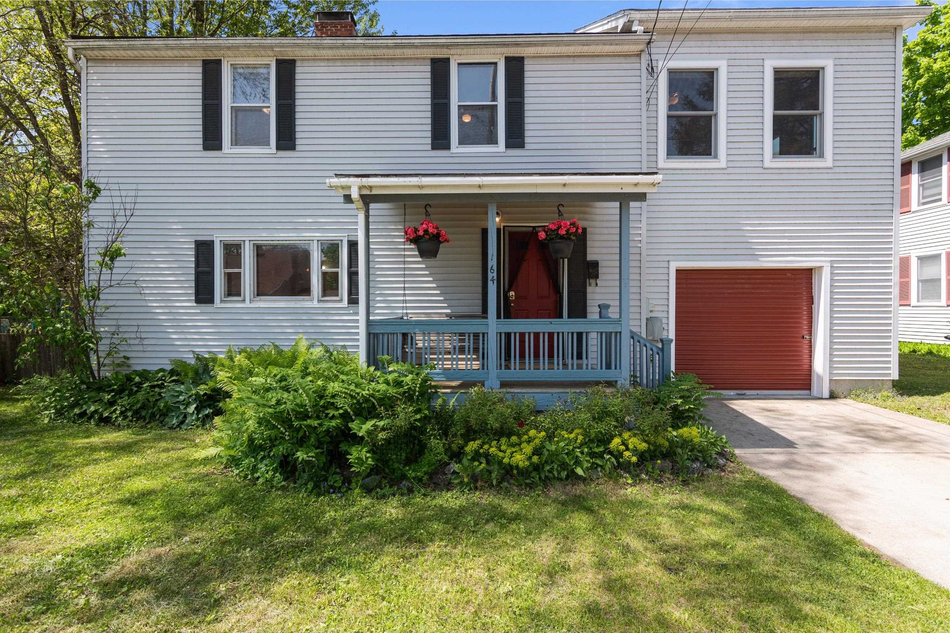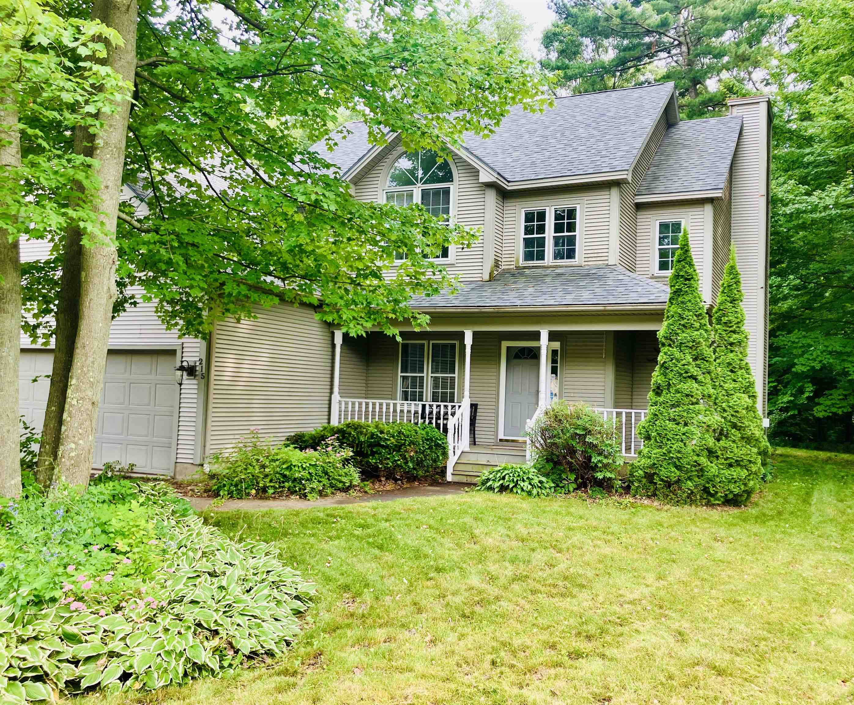1 of 40





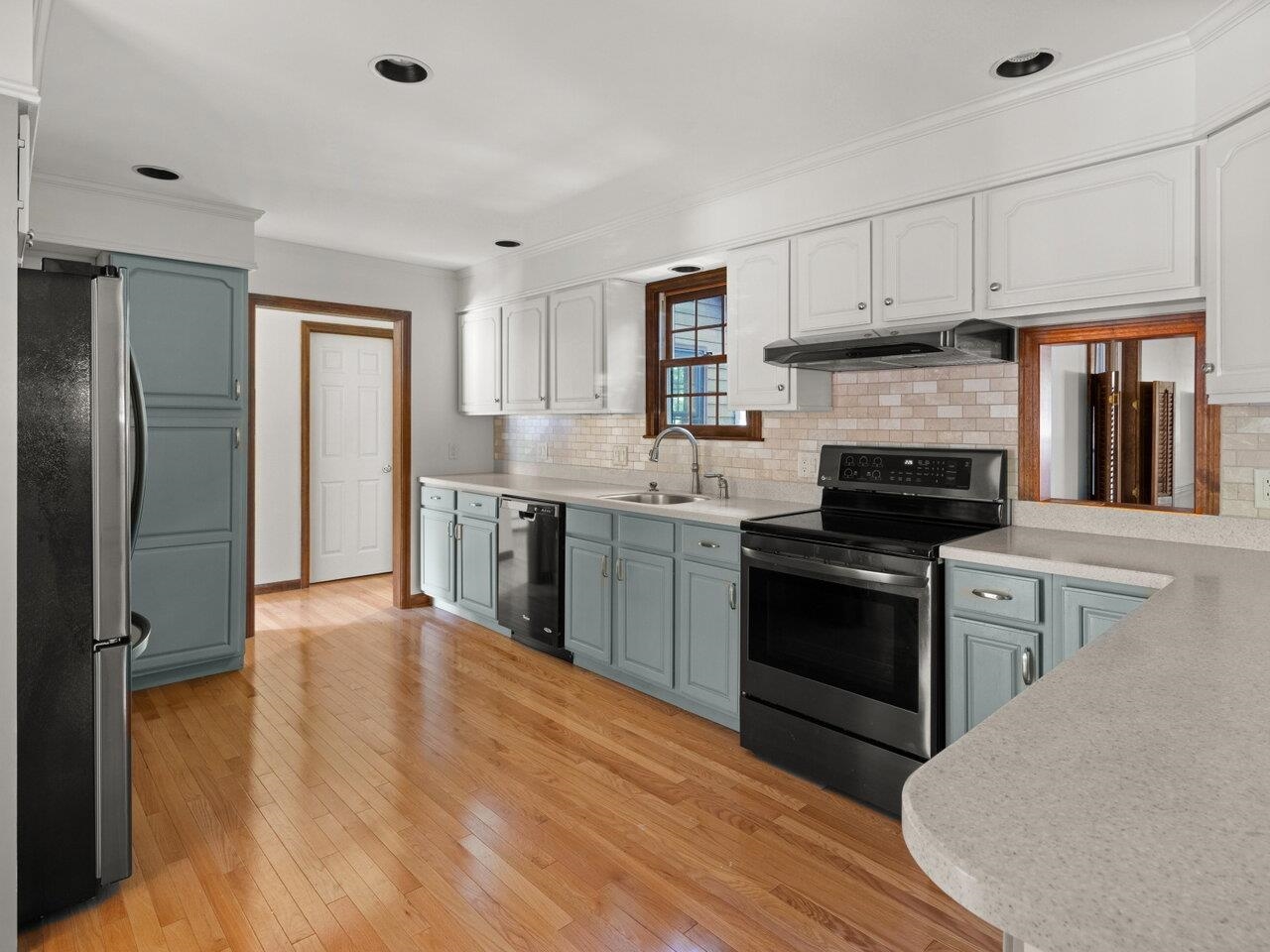
General Property Information
- Property Status:
- Active
- Price:
- $579, 900
- Assessed:
- $0
- Assessed Year:
- County:
- VT-Chittenden
- Acres:
- 0.37
- Property Type:
- Single Family
- Year Built:
- 1975
- Agency/Brokerage:
- Laura Bowe
Coldwell Banker Hickok and Boardman - Bedrooms:
- 3
- Total Baths:
- 2
- Sq. Ft. (Total):
- 2693
- Tax Year:
- 2023
- Taxes:
- $6, 567
- Association Fees:
Come see this 3-bed, 2-bath Colonial in highly sought-after Malletts Bay, which offers the perfect blend of classic charm and modern convenience. Enjoy the spacious light-filled kitchen and open-concept living area, perfect for entertaining and everyday life. Additional living spaces include a cozy family room, living room with fieldstone gas fireplace, and private dining room, ideal for gatherings and special occasions. Relax and unwind in the rustic screened-in porch, perfect for enjoying the serene outdoors without the bother of insects. Work from home in your dedicated office room and make the most of the additional bonus spaces for hobbies, play, or extra storage. The home features beautiful Red Oak hardwood floors, adding warmth and ease of cleaning. With plenty of storage options throughout, you'll have space for all your belongings and more. The landscaped yard boasts mature trees providing ample shade, and an irrigated lawn ensures lush green grass all season long. The attached 2-car garage includes a power receptacle ready to be adapted to your electric vehicle. Stay comfortable year-round with natural gas heat controlled by a wi-fi thermostat. This beautifully maintained home offers everything you need for comfortable and stylish living. Conveniently located near schools, parks, the bike path, Lake Champlain, and just 10 minutes from Downtown Burlington. Comfortable living in a prime location!
Interior Features
- # Of Stories:
- 2
- Sq. Ft. (Total):
- 2693
- Sq. Ft. (Above Ground):
- 2309
- Sq. Ft. (Below Ground):
- 384
- Sq. Ft. Unfinished:
- 846
- Rooms:
- 13
- Bedrooms:
- 3
- Baths:
- 2
- Interior Desc:
- Blinds, Dining Area, Fireplace - Gas, Kitchen/Living, Security, Storage - Indoor, Walk-in Closet, Programmable Thermostat, Laundry - Basement, Smart Thermostat, Attic - Walkup
- Appliances Included:
- Dishwasher, Disposal, Dryer, Microwave, Refrigerator, Washer, Stove - Electric, Exhaust Fan
- Flooring:
- Carpet, Hardwood, Slate/Stone, Tile
- Heating Cooling Fuel:
- Gas - Natural, Other
- Water Heater:
- Basement Desc:
- Climate Controlled, Full, Interior Access, Partially Finished, Stairs - Interior, Storage Space
Exterior Features
- Style of Residence:
- Colonial
- House Color:
- Brown
- Time Share:
- No
- Resort:
- No
- Exterior Desc:
- Exterior Details:
- Deck, Fence - Partial, Garden Space, Natural Shade, Porch - Screened
- Amenities/Services:
- Land Desc.:
- Interior Lot, Landscaped, Level
- Suitable Land Usage:
- Roof Desc.:
- Shingle - Asphalt
- Driveway Desc.:
- Paved
- Foundation Desc.:
- Concrete
- Sewer Desc.:
- Concrete, Septic
- Garage/Parking:
- Yes
- Garage Spaces:
- 2
- Road Frontage:
- 100
Other Information
- List Date:
- 2024-07-10
- Last Updated:
- 2024-07-15 12:33:09






