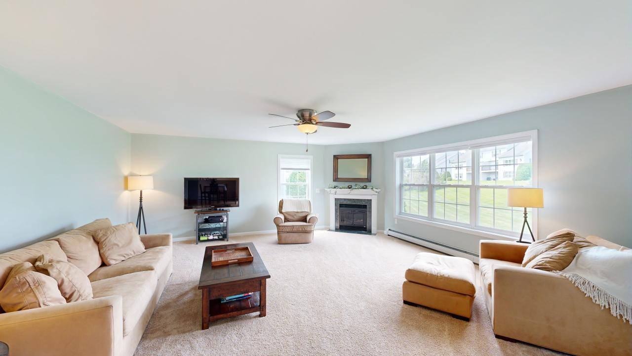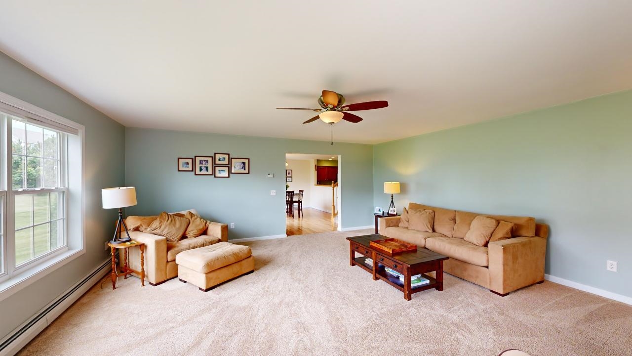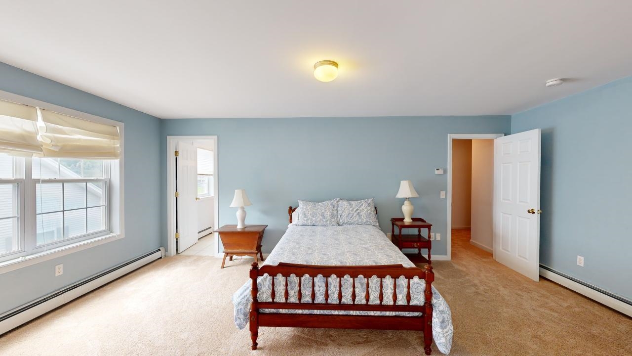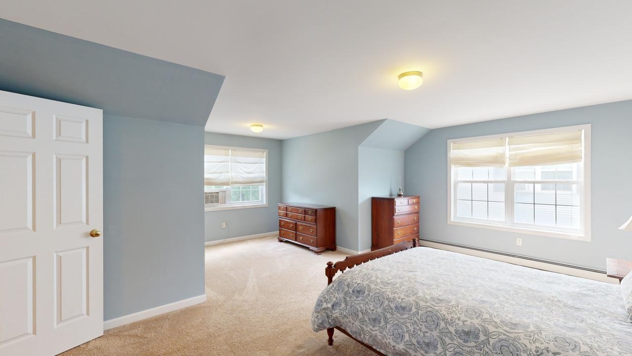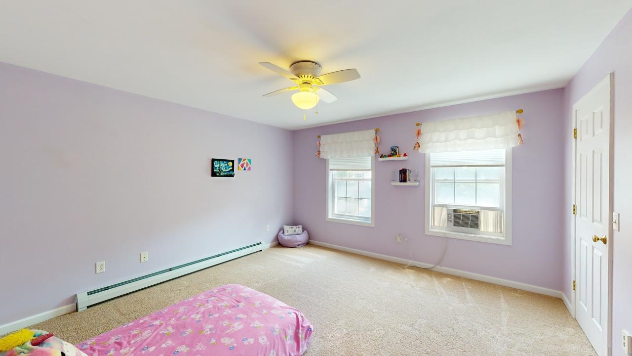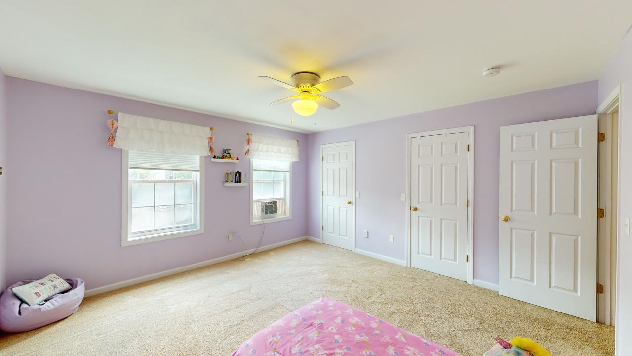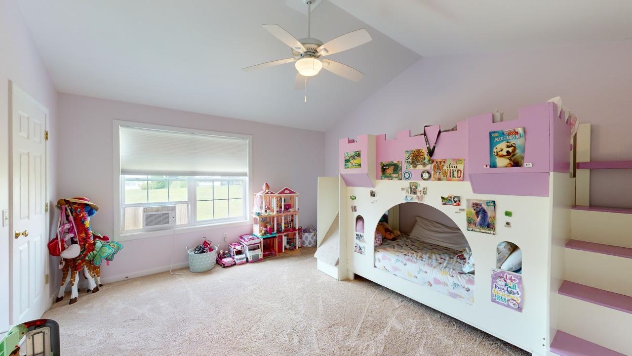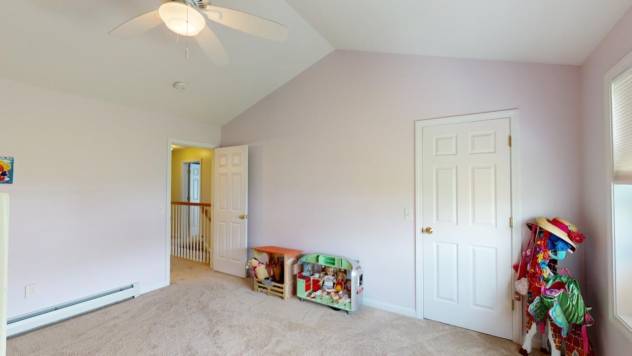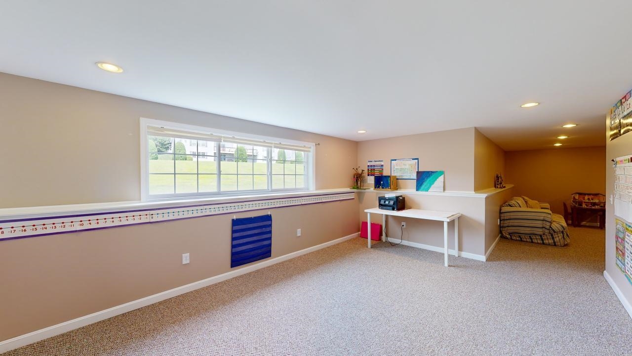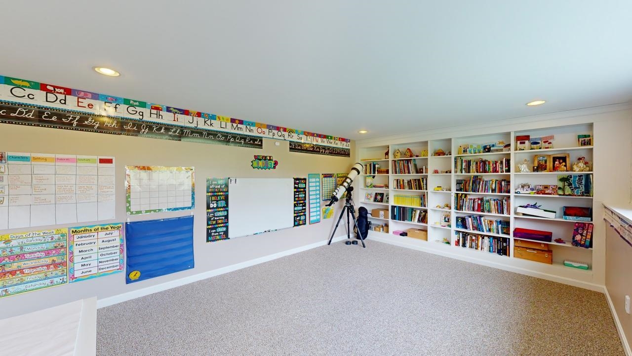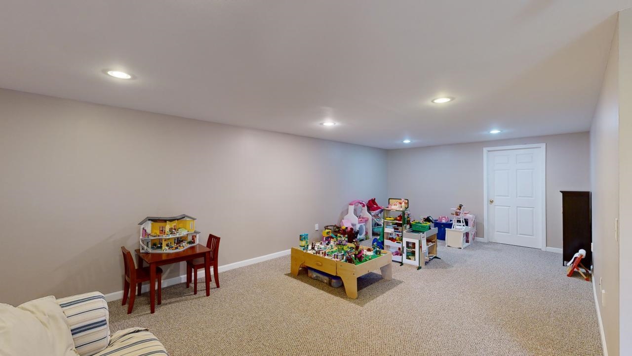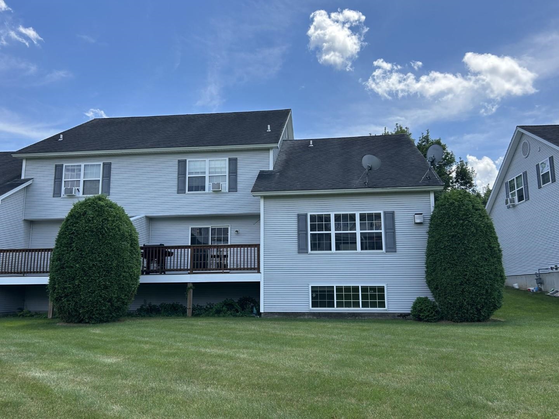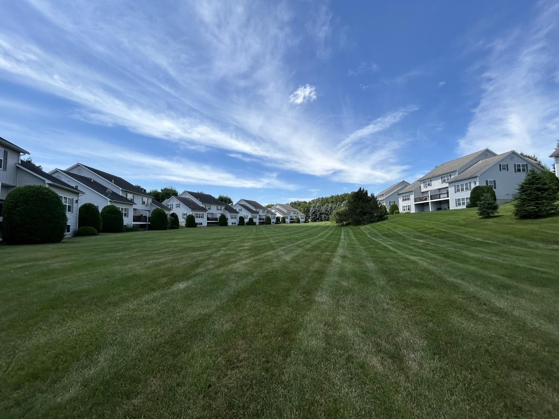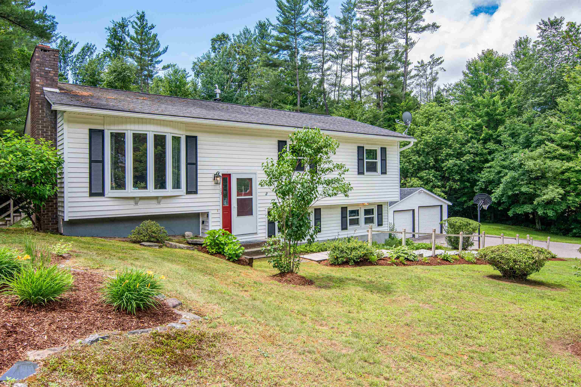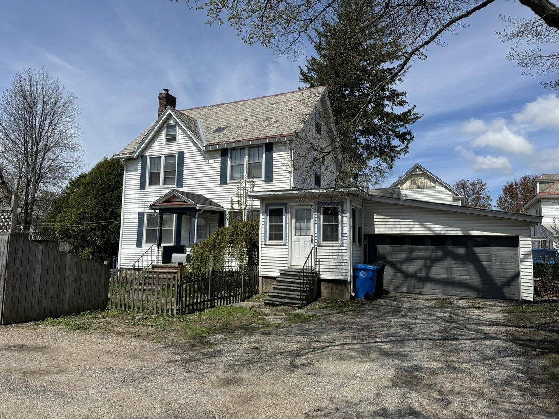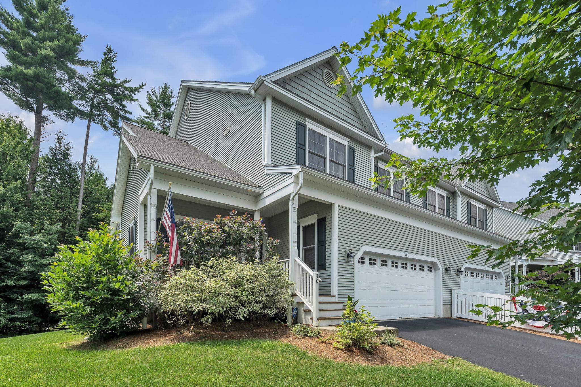1 of 19
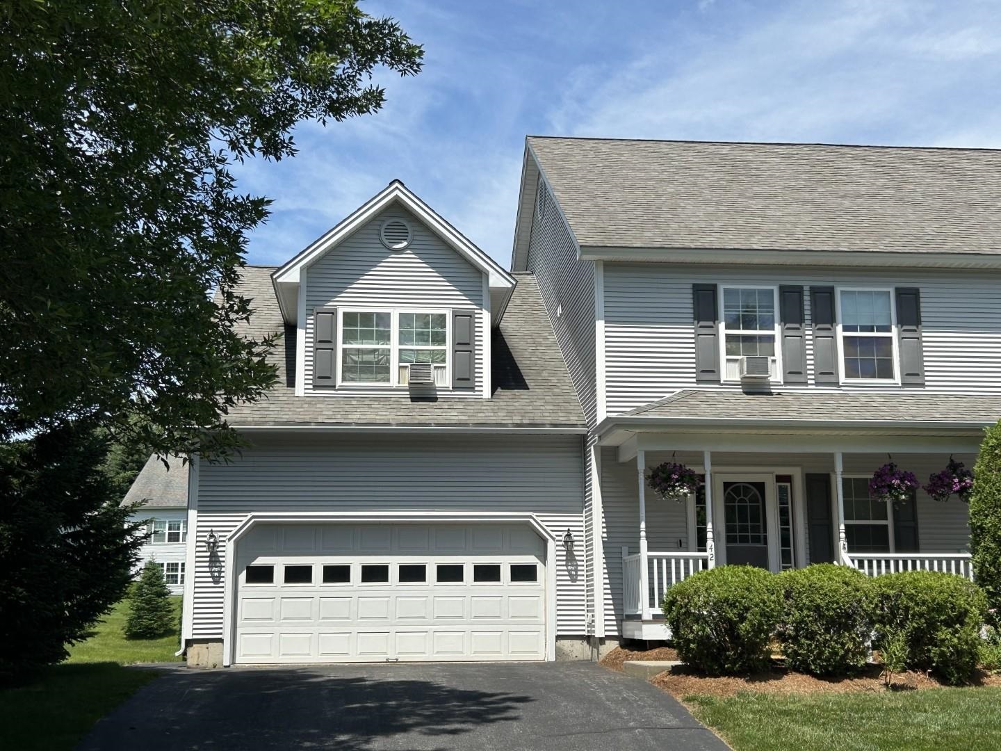
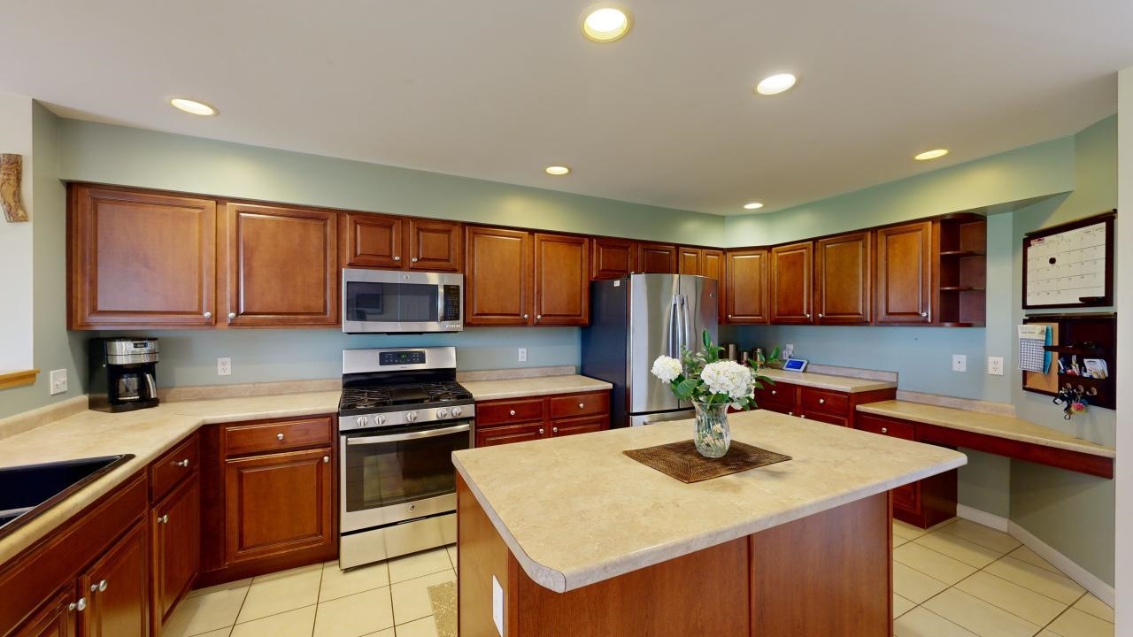

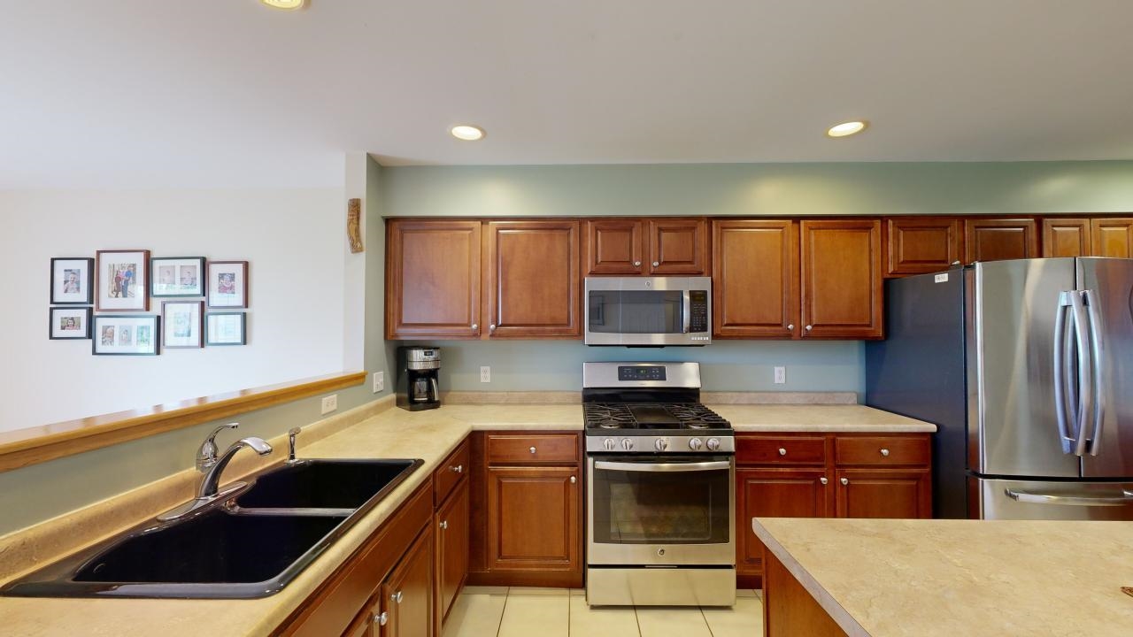
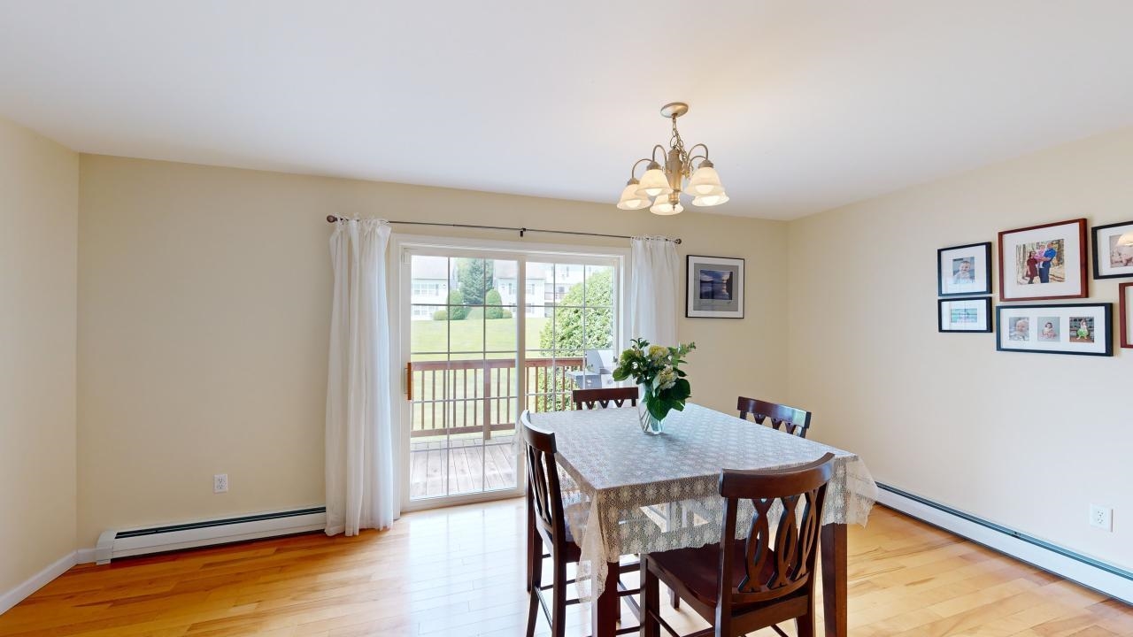
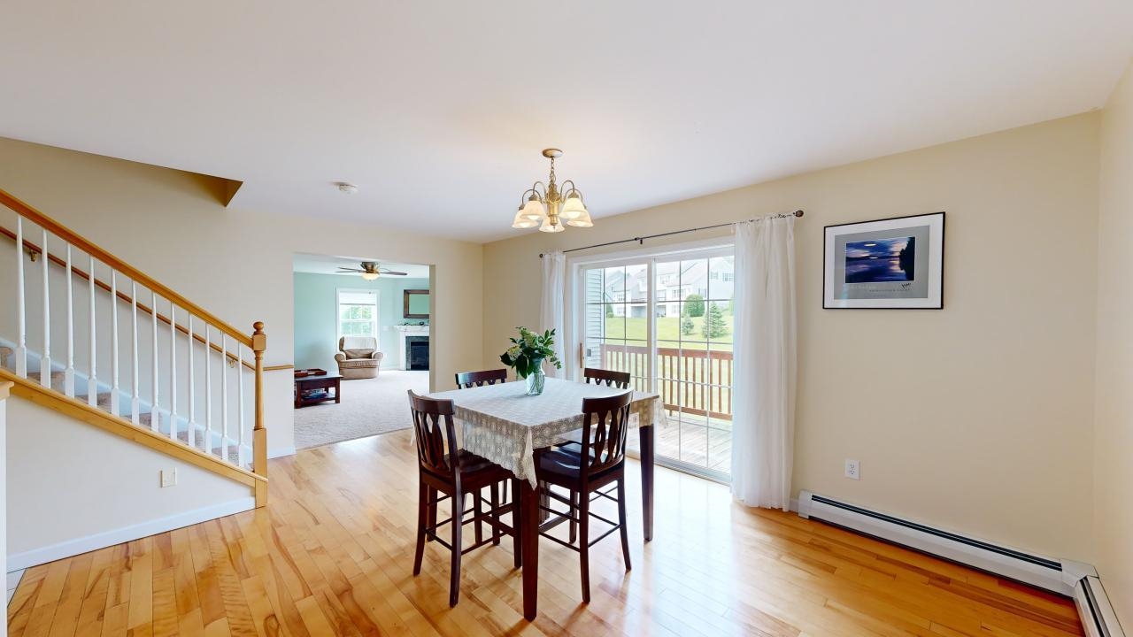
General Property Information
- Property Status:
- Active
- Price:
- $539, 900
- Assessed:
- $0
- Assessed Year:
- County:
- VT-Chittenden
- Acres:
- 0.00
- Property Type:
- Condo
- Year Built:
- 2005
- Agency/Brokerage:
- The Nancy Jenkins Team
Nancy Jenkins Real Estate - Bedrooms:
- 3
- Total Baths:
- 3
- Sq. Ft. (Total):
- 3020
- Tax Year:
- 2023
- Taxes:
- $8, 099
- Association Fees:
Wonderful & Bright move-in-ready townhouse with 3 bedrooms & 2.5 bathrooms in a desirable neighborhood with 3 levels of natural light & an open floor plan! This spacious end-unit has an extra-large Kitchen with an abundance of cherry cabinets, big center island, stainless-steel appliances, work/charging station & walk-in pantry. Sunlit Dining room with beautiful hardwood floors that leads to the sunny deck overlooking common land. Spacious living room with cozy gas fireplace. Large Primary Suite which boasts a huge walk-in closet, a reading nook/sitting area and private bath with separate shower & relaxing soaking tub. 2nd Floor Laundry room with sink & tiled floor- W+D included. Nicely finished office with built-ins & 3 daylight windows for lots of natural light and a good-sized bonus room/ playroom greet you in lower level. Plus large unfinished area for workshop &storage. Attached 2-car garage. Great location - Enjoy everything the Village & Essex has to offer w/ wonderful recreation, shops, great restaurants and walking distance to schools & parks. Easy commute - less than 10 miles to Burlington, UVM Medical, Airport, Williston & I-89 Showings begin 7/13
Interior Features
- # Of Stories:
- 2
- Sq. Ft. (Total):
- 3020
- Sq. Ft. (Above Ground):
- 2370
- Sq. Ft. (Below Ground):
- 650
- Sq. Ft. Unfinished:
- 434
- Rooms:
- 7
- Bedrooms:
- 3
- Baths:
- 3
- Interior Desc:
- Ceiling Fan, Fireplace - Gas, Kitchen Island, Primary BR w/ BA, Vaulted Ceiling, Walk-in Closet, Walk-in Pantry, Laundry - 2nd Floor
- Appliances Included:
- Dishwasher, Dryer, Microwave, Range - Gas, Refrigerator, Washer
- Flooring:
- Heating Cooling Fuel:
- Gas - Natural
- Water Heater:
- Basement Desc:
- Full, Partially Finished, Stairs - Interior
Exterior Features
- Style of Residence:
- Townhouse
- House Color:
- Time Share:
- No
- Resort:
- Exterior Desc:
- Exterior Details:
- Amenities/Services:
- Land Desc.:
- Condo Development, Subdivision, Trail/Near Trail, Walking Trails
- Suitable Land Usage:
- Roof Desc.:
- Shingle
- Driveway Desc.:
- Paved
- Foundation Desc.:
- Concrete, Poured Concrete
- Sewer Desc.:
- Public
- Garage/Parking:
- Yes
- Garage Spaces:
- 2
- Road Frontage:
- 0
Other Information
- List Date:
- 2024-07-10
- Last Updated:
- 2024-07-11 20:49:41


