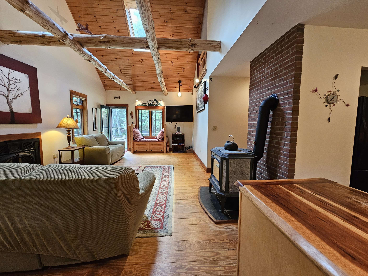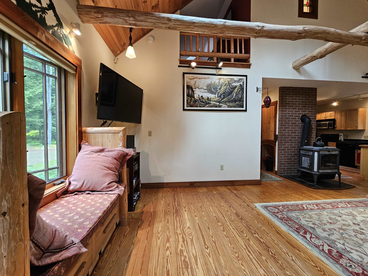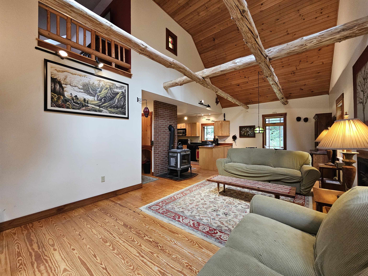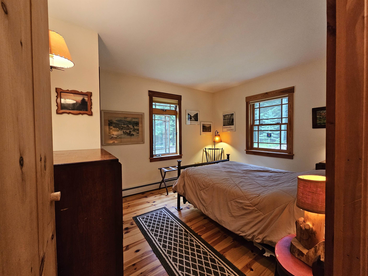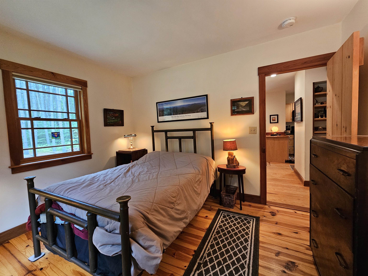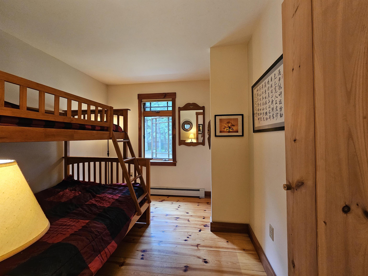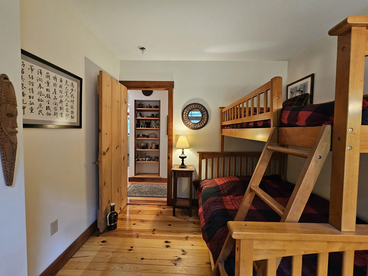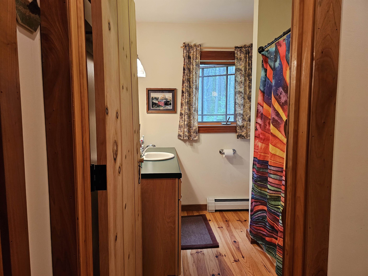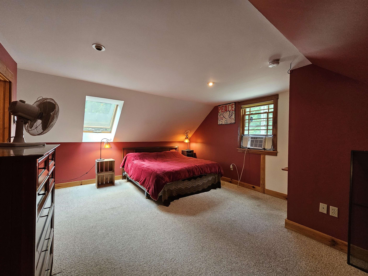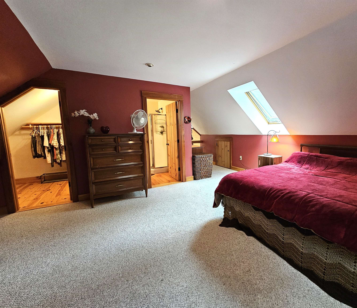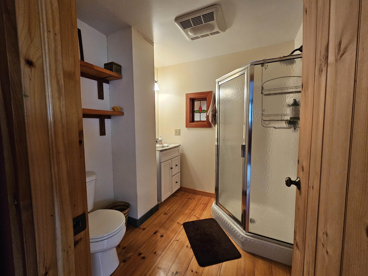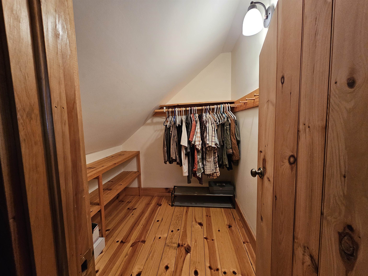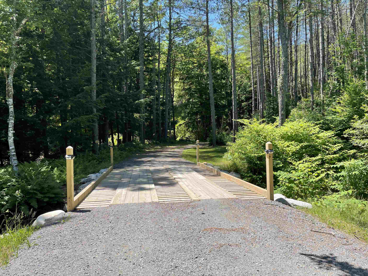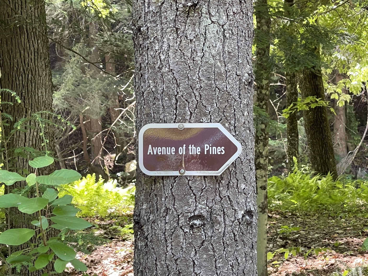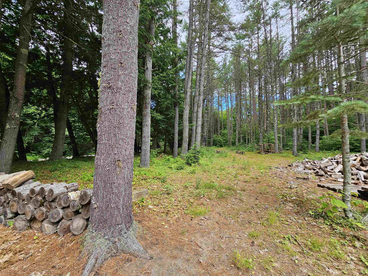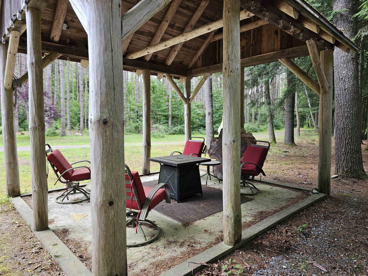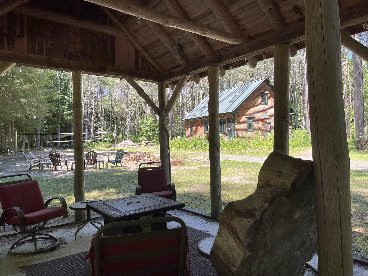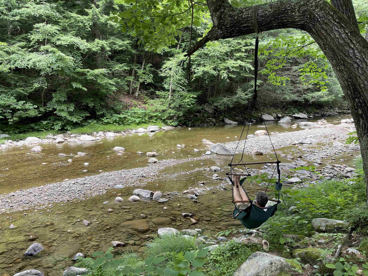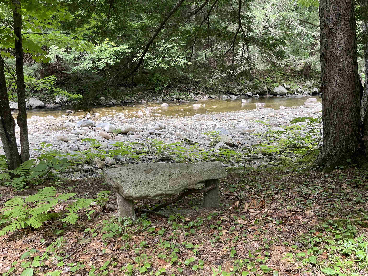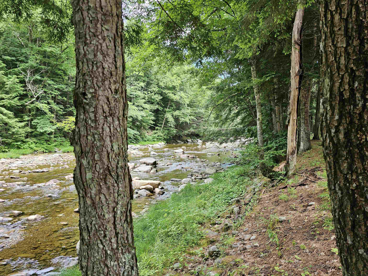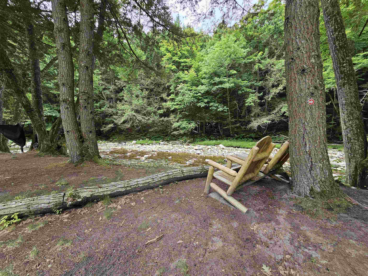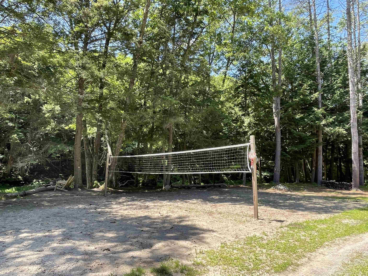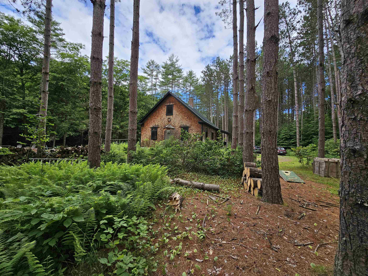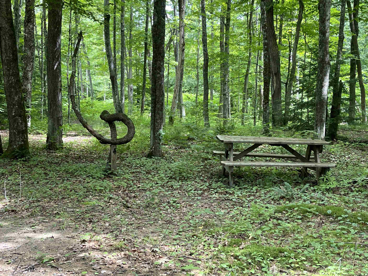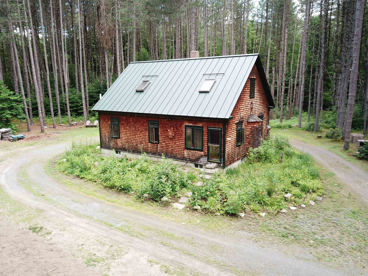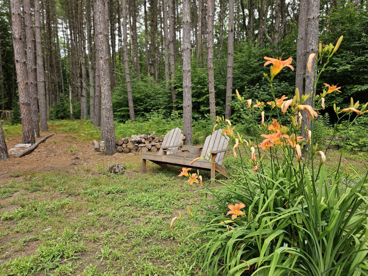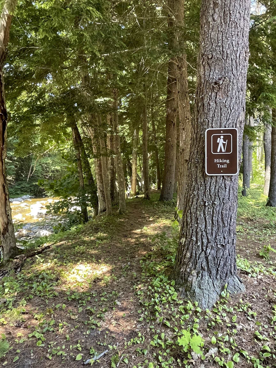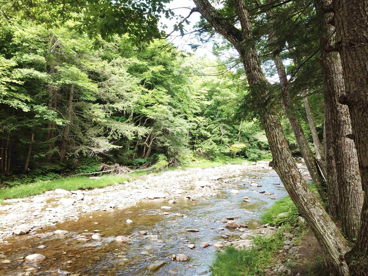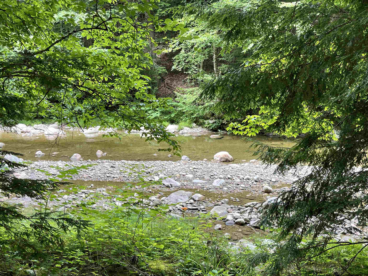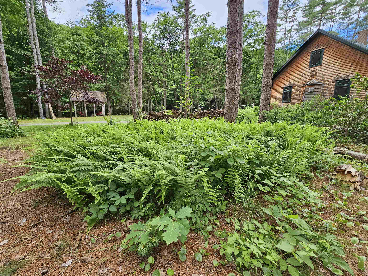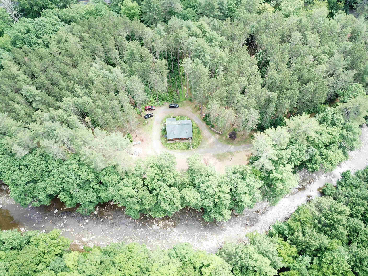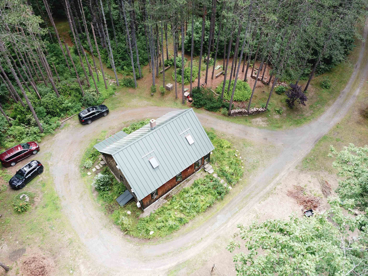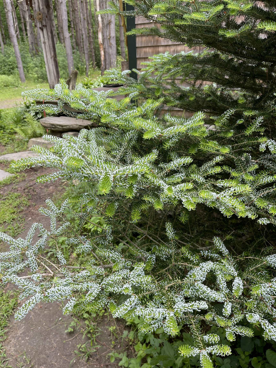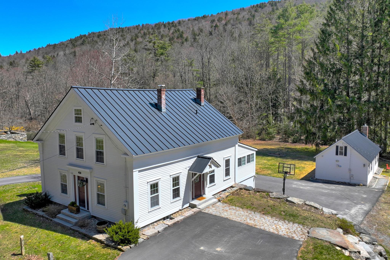1 of 40
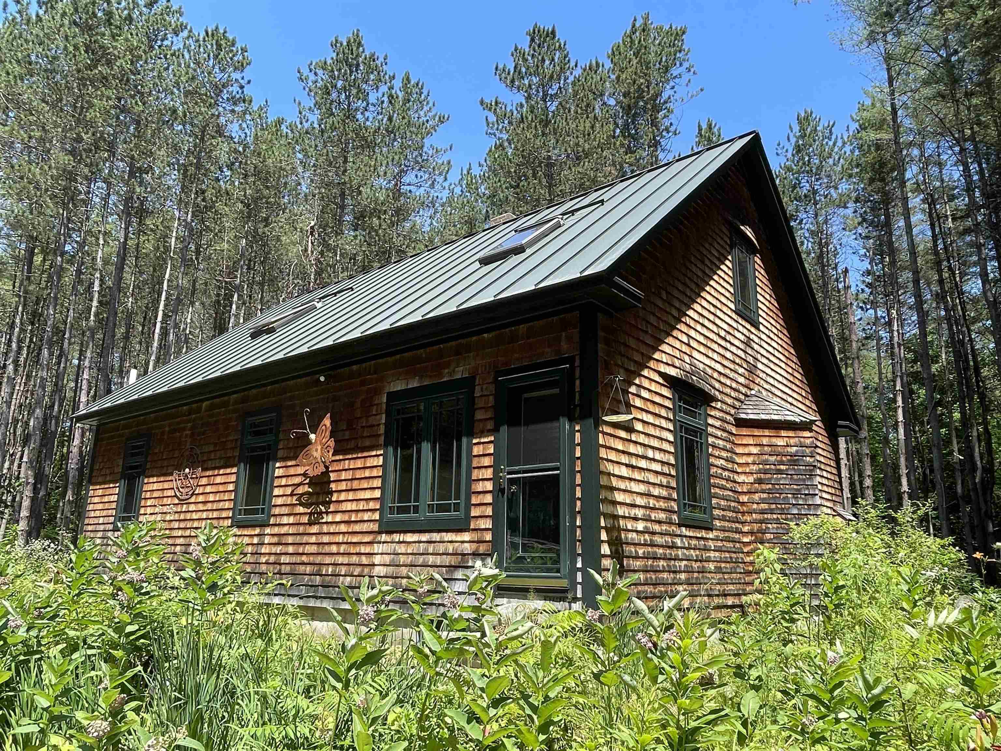
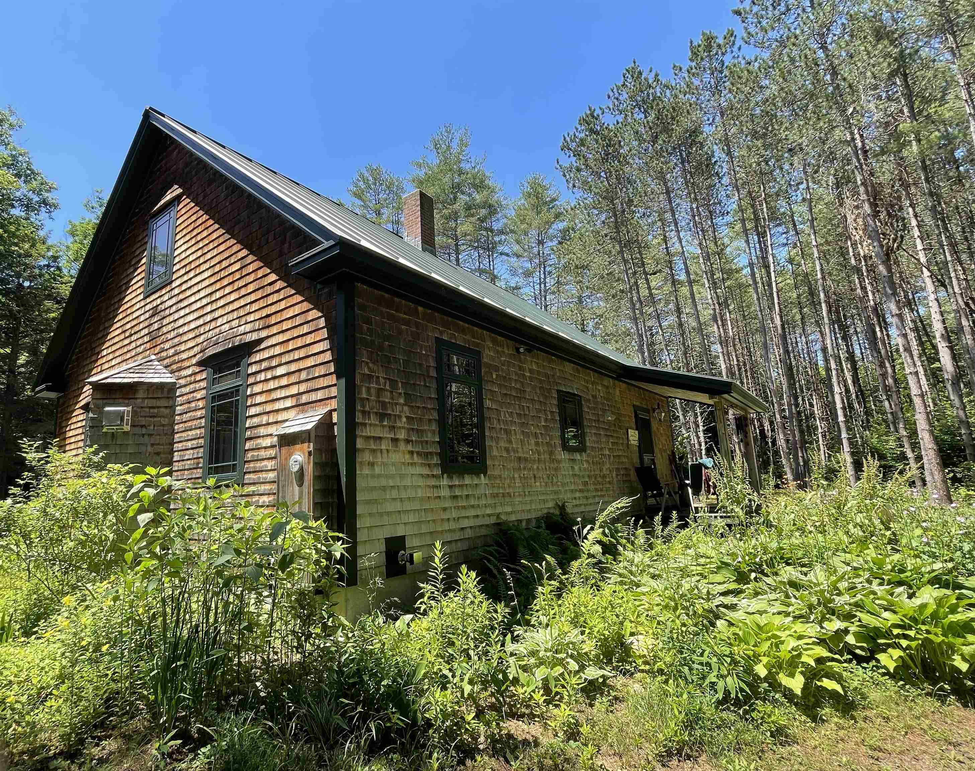
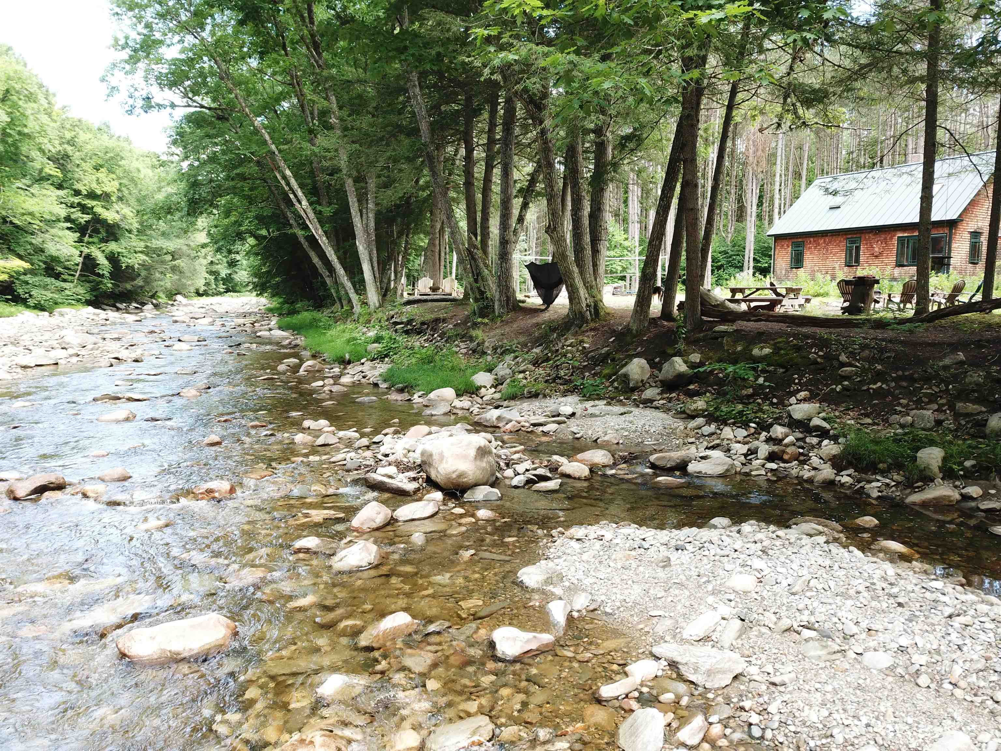
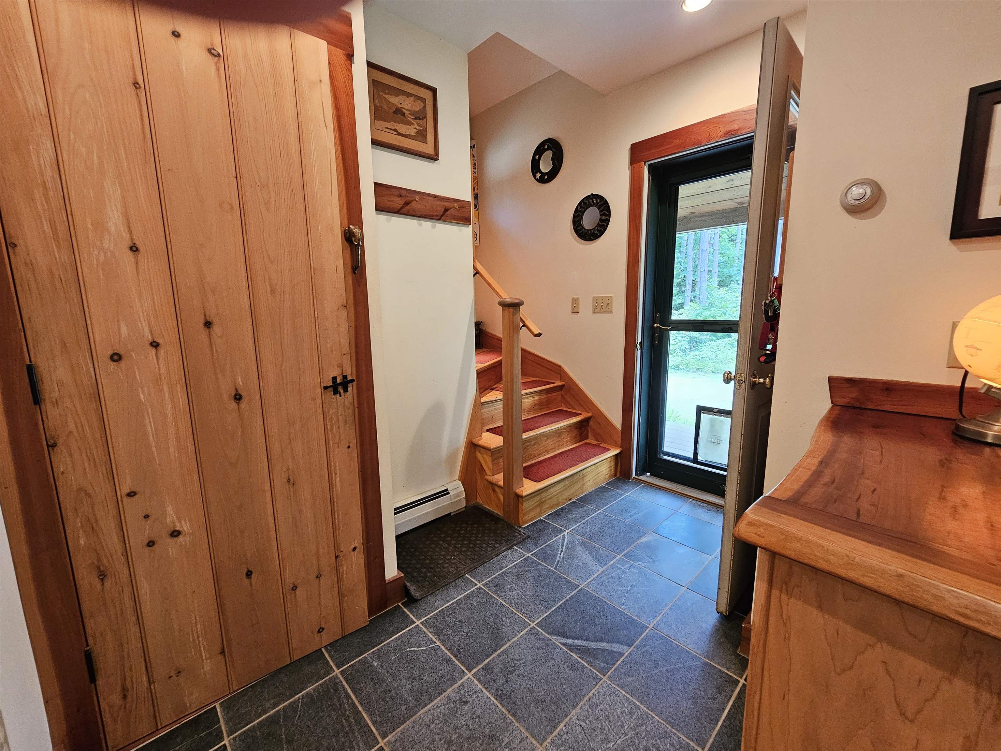
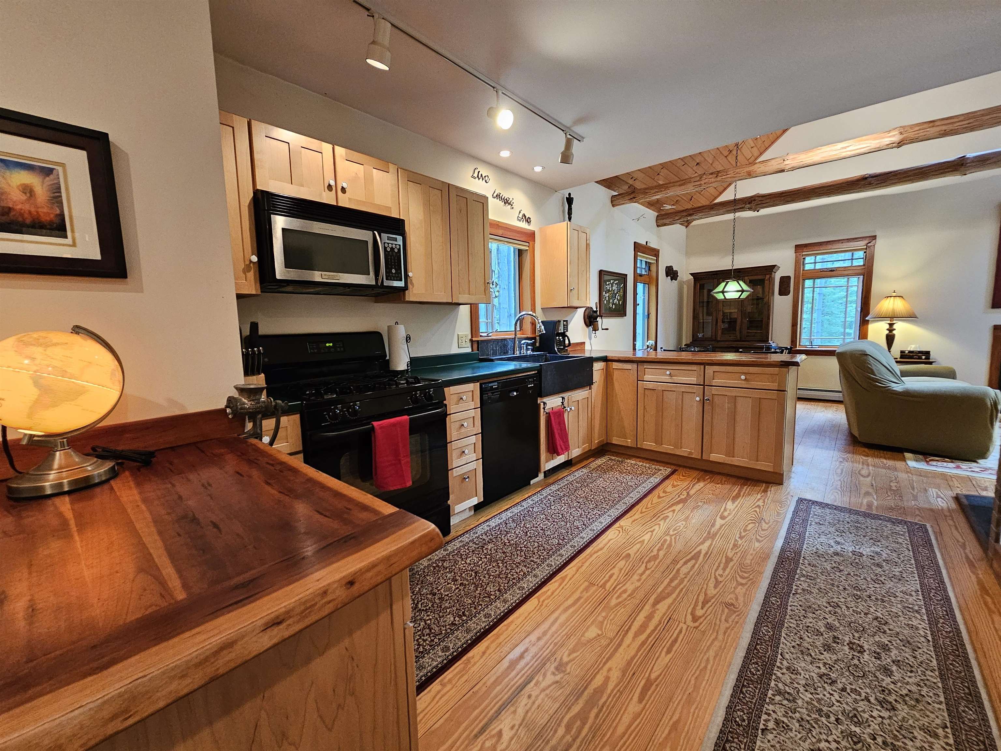

General Property Information
- Property Status:
- Active
- Price:
- $589, 000
- Assessed:
- $0
- Assessed Year:
- County:
- VT-Windham
- Acres:
- 11.18
- Property Type:
- Single Family
- Year Built:
- 2006
- Agency/Brokerage:
- Susan LeCours
Barrett and Valley Associates Inc. - Bedrooms:
- 3
- Total Baths:
- 2
- Sq. Ft. (Total):
- 1613
- Tax Year:
- 2024
- Taxes:
- $5, 781
- Association Fees:
Welcome to Saxtons River Sanctuary on Peaceful Way! Discover this exceptional cedar shake, craftsman-style cape, perfectly perched above the 100-year flood plain, offering over 2000 feet of stunning frontage on the Saxtons River. This property is a true park-like haven, featuring winding trails that weave through acres of thoughtfully placed trees, plants, and shrubs. Naturalized gardens encircle the home, attracting butterflies all summer long, while a volleyball court and firepit area enhance the riverside pavilion. Just 3 miles from one of New England’s most picturesque villages, this botanical paradise is a secluded retreat among tall pines. Custom-built in 2006, this home boasts some timber sourced from the land itself. The red pine timbers frame a striking 16 ft. cathedral ceiling in the living room, complemented by cherry counters and wood flooring. The first floor includes a beautifully designed kitchen that opens to the dining, living areas, where a cozy woodstove and propane Jotul fireplace create a warm, inviting ambiance. The first-floor bedroom adjoins a full bath, a convenient guest room nearby. The spacious second floor offers a primary bedroom with a walk-in closet and a ¾ bath. The full basement is perfect for a workshop or recreation area. Located on a paved town road, the home remains almost invisible from the road, ensuring complete privacy. Don’t miss the opportunity to own this unique, nature-inspired retreat! Open House on July 13th from 11 to 2.
Interior Features
- # Of Stories:
- 1.5
- Sq. Ft. (Total):
- 1613
- Sq. Ft. (Above Ground):
- 1613
- Sq. Ft. (Below Ground):
- 0
- Sq. Ft. Unfinished:
- 1008
- Rooms:
- 6
- Bedrooms:
- 3
- Baths:
- 2
- Interior Desc:
- Cathedral Ceiling, Dining Area, Fireplace - Gas, Fireplaces - 1, Living/Dining, Primary BR w/ BA, Natural Light, Natural Woodwork, Walk-in Closet
- Appliances Included:
- Dishwasher, Dryer, Range - Gas, Refrigerator, Washer, Water Heater-Gas-LP/Bttle, Water Heater - Off Boiler
- Flooring:
- Tile, Wood
- Heating Cooling Fuel:
- Gas - LP/Bottle, Wood
- Water Heater:
- Basement Desc:
- Bulkhead, Concrete, Concrete Floor, Full, Insulated, Partially Finished, Stairs - Interior
Exterior Features
- Style of Residence:
- Cape
- House Color:
- natural
- Time Share:
- No
- Resort:
- Exterior Desc:
- Exterior Details:
- Building, Garden Space, Natural Shade, Windows - Double Pane
- Amenities/Services:
- Land Desc.:
- Country Setting, Landscaped, Level, River, River Frontage, Secluded, Walking Trails, Water View, Waterfall, Waterfront, Wooded
- Suitable Land Usage:
- Mixed Use, Recreation, Timber, Woodland
- Roof Desc.:
- Standing Seam
- Driveway Desc.:
- Gravel
- Foundation Desc.:
- Below Frost Line, Concrete, Poured Concrete
- Sewer Desc.:
- 1000 Gallon, Leach Field, Leach Field - On-Site, On-Site Septic Exists
- Garage/Parking:
- No
- Garage Spaces:
- 0
- Road Frontage:
- 2400
Other Information
- List Date:
- 2024-07-10
- Last Updated:
- 2024-07-12 17:26:18



