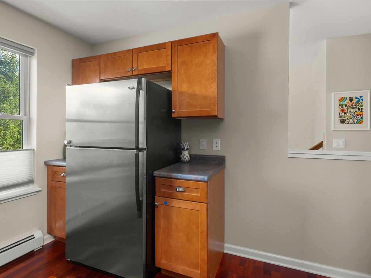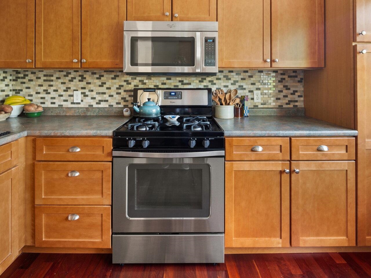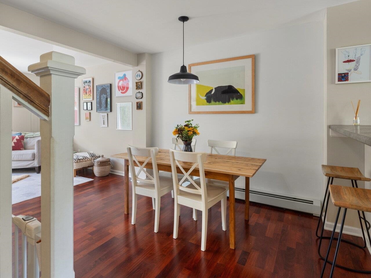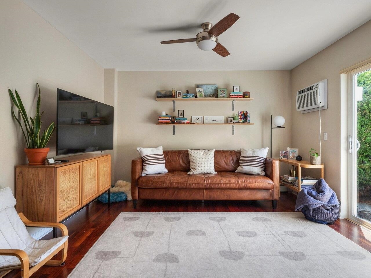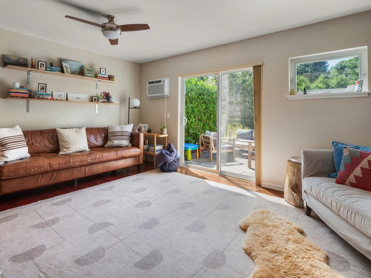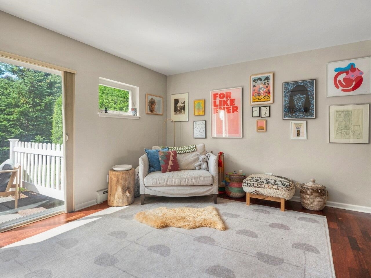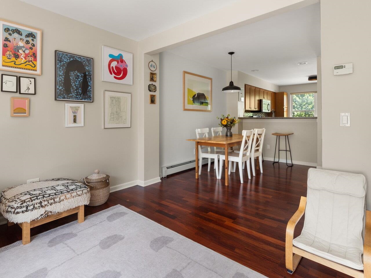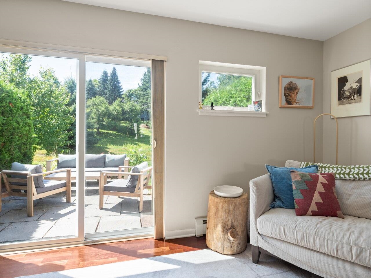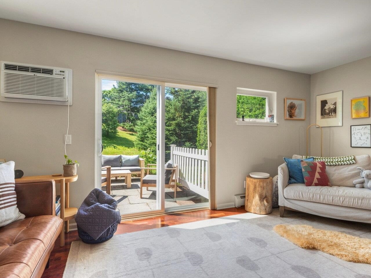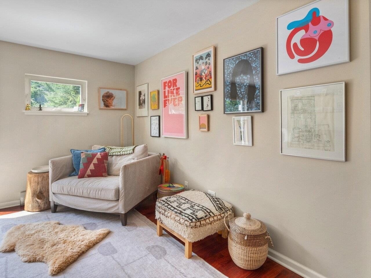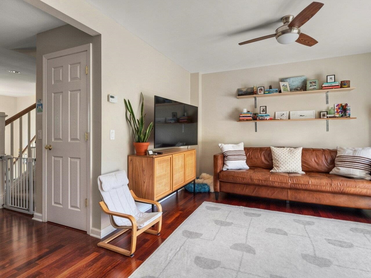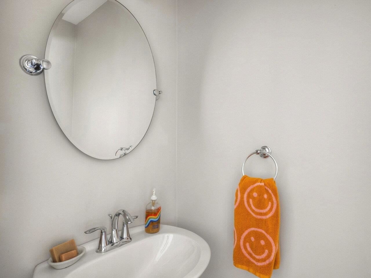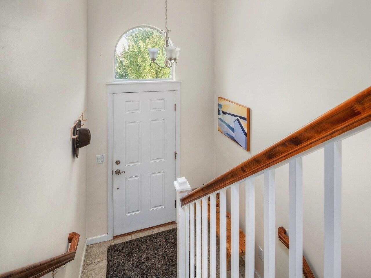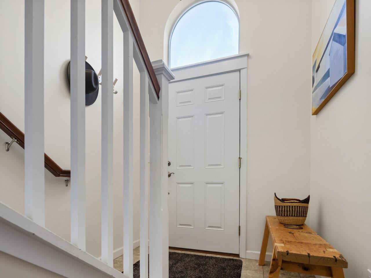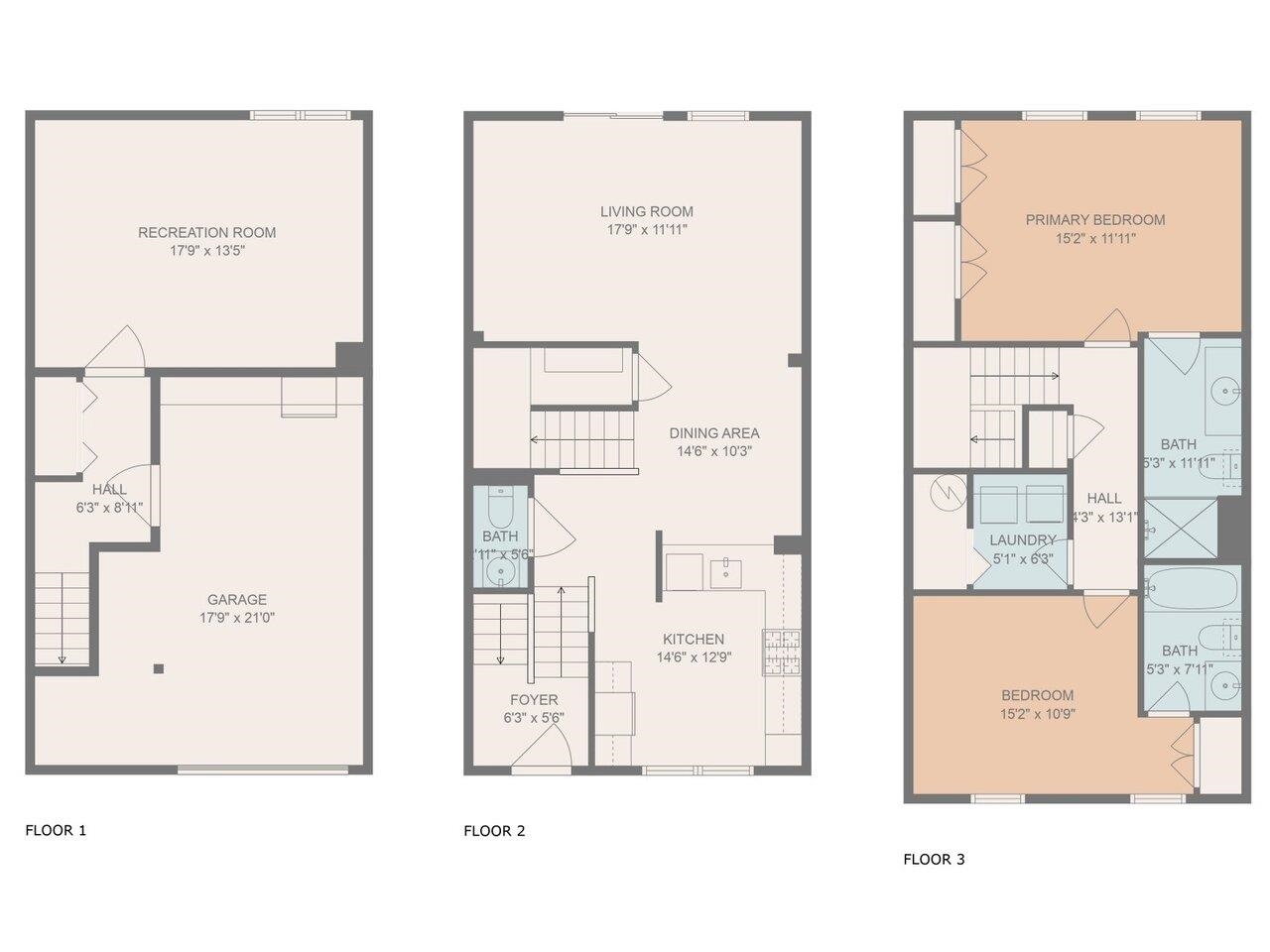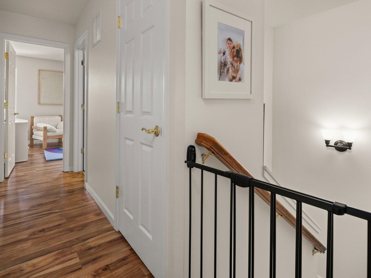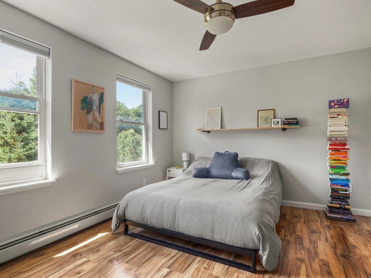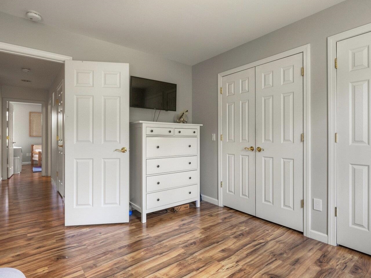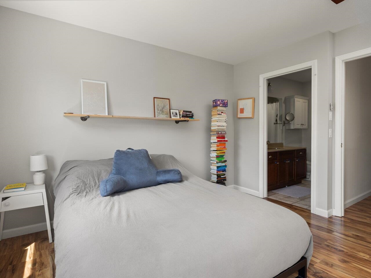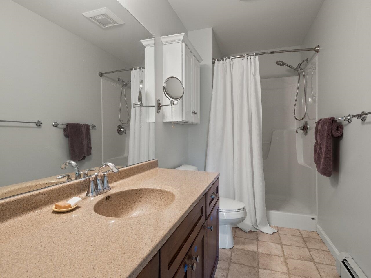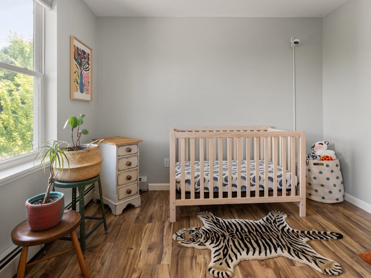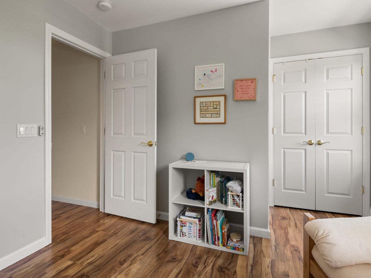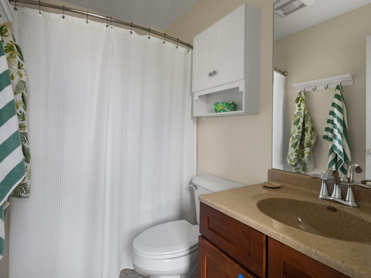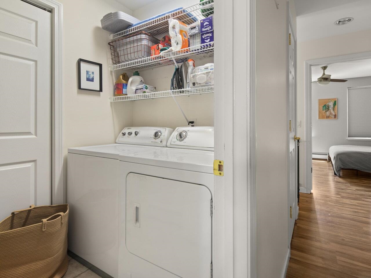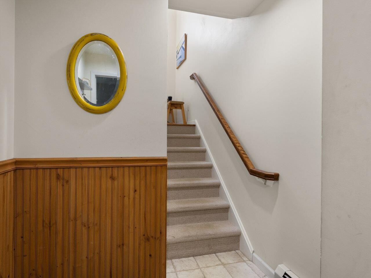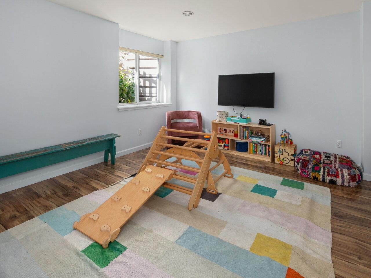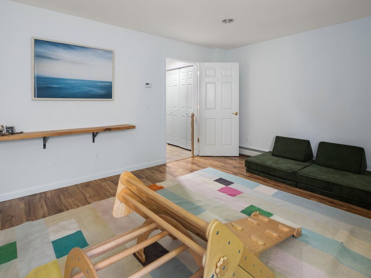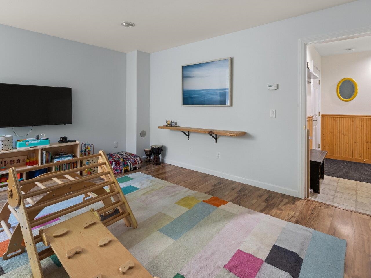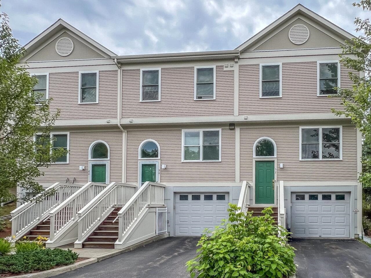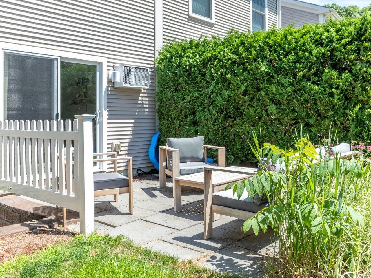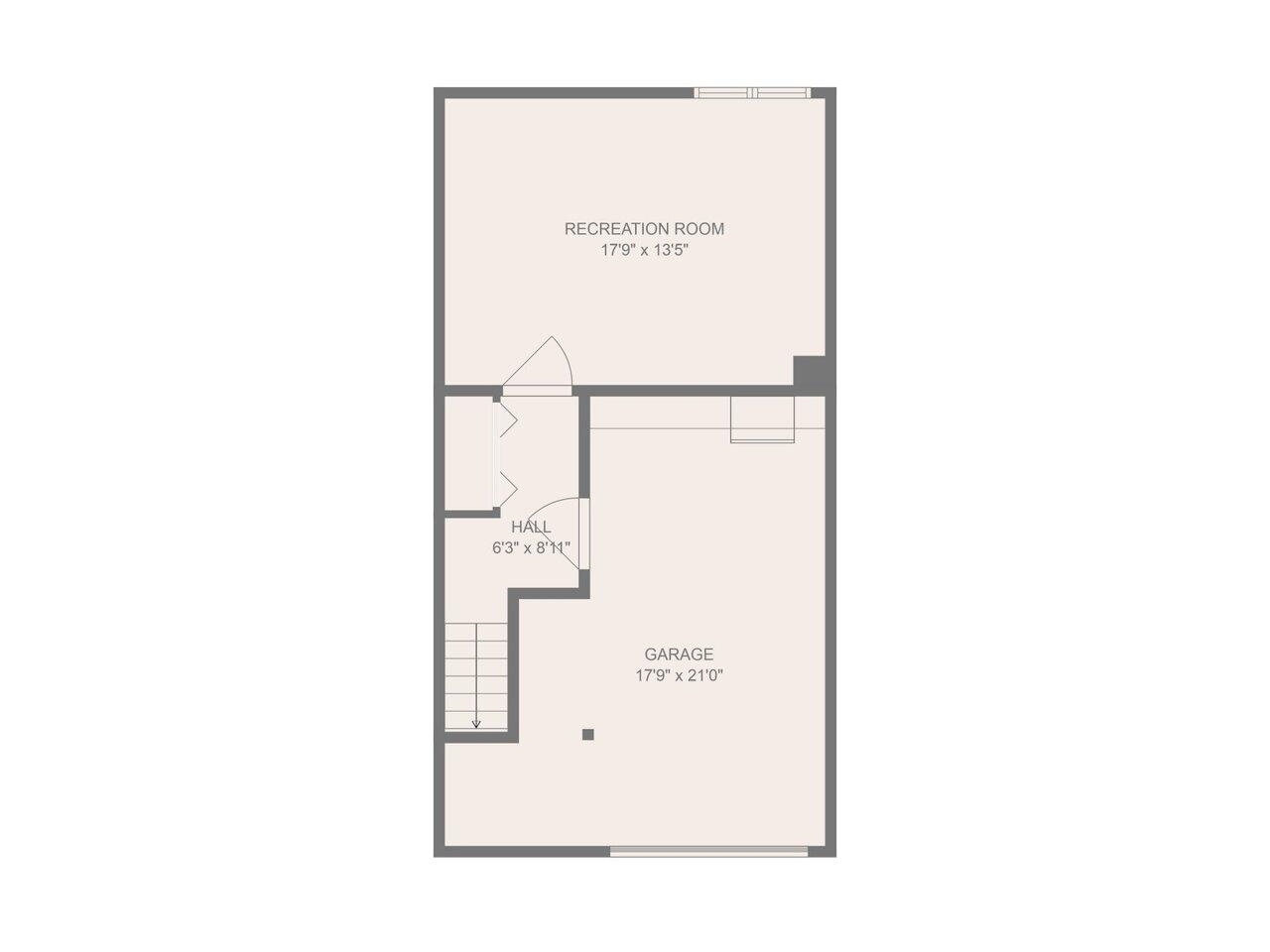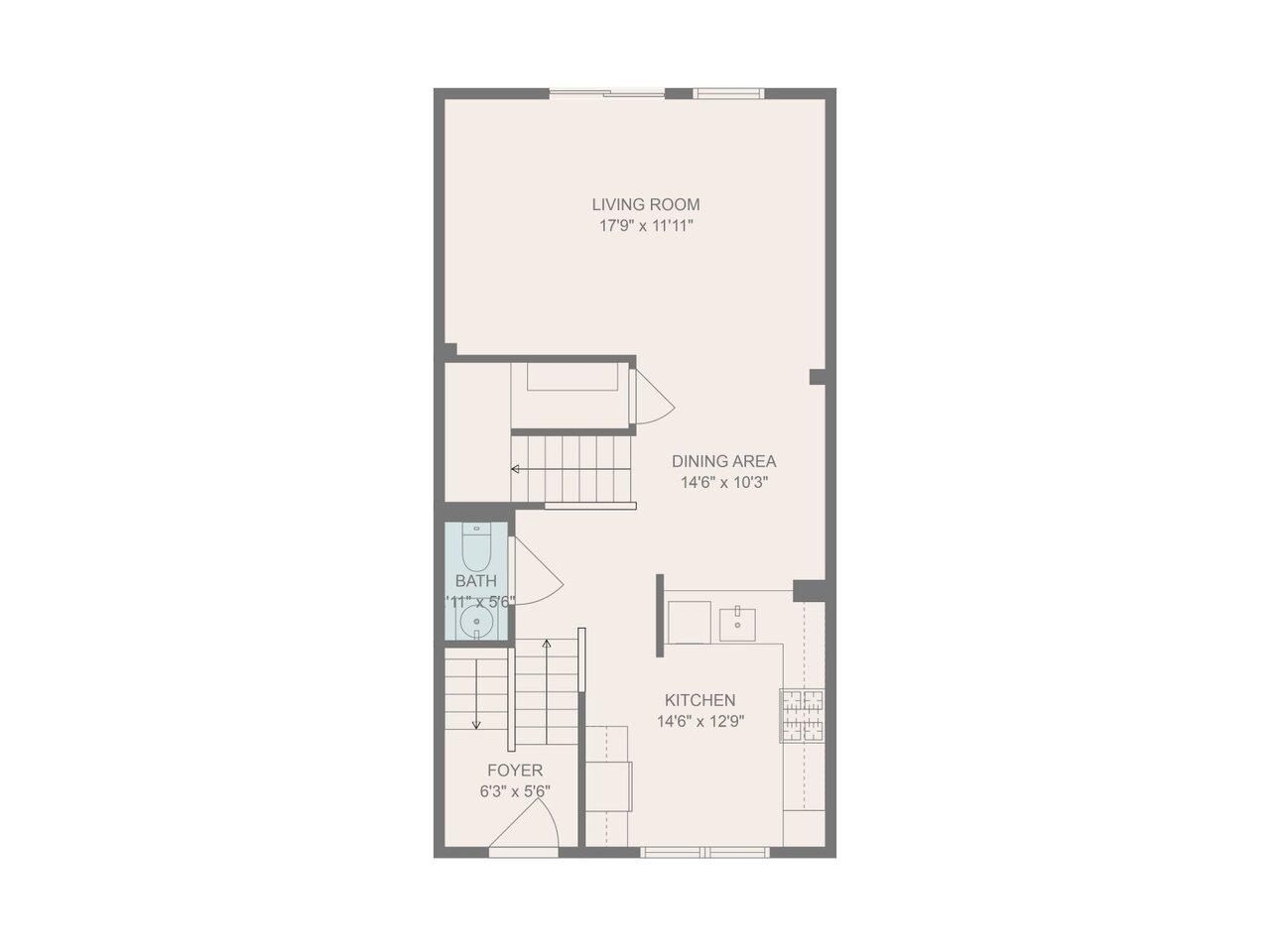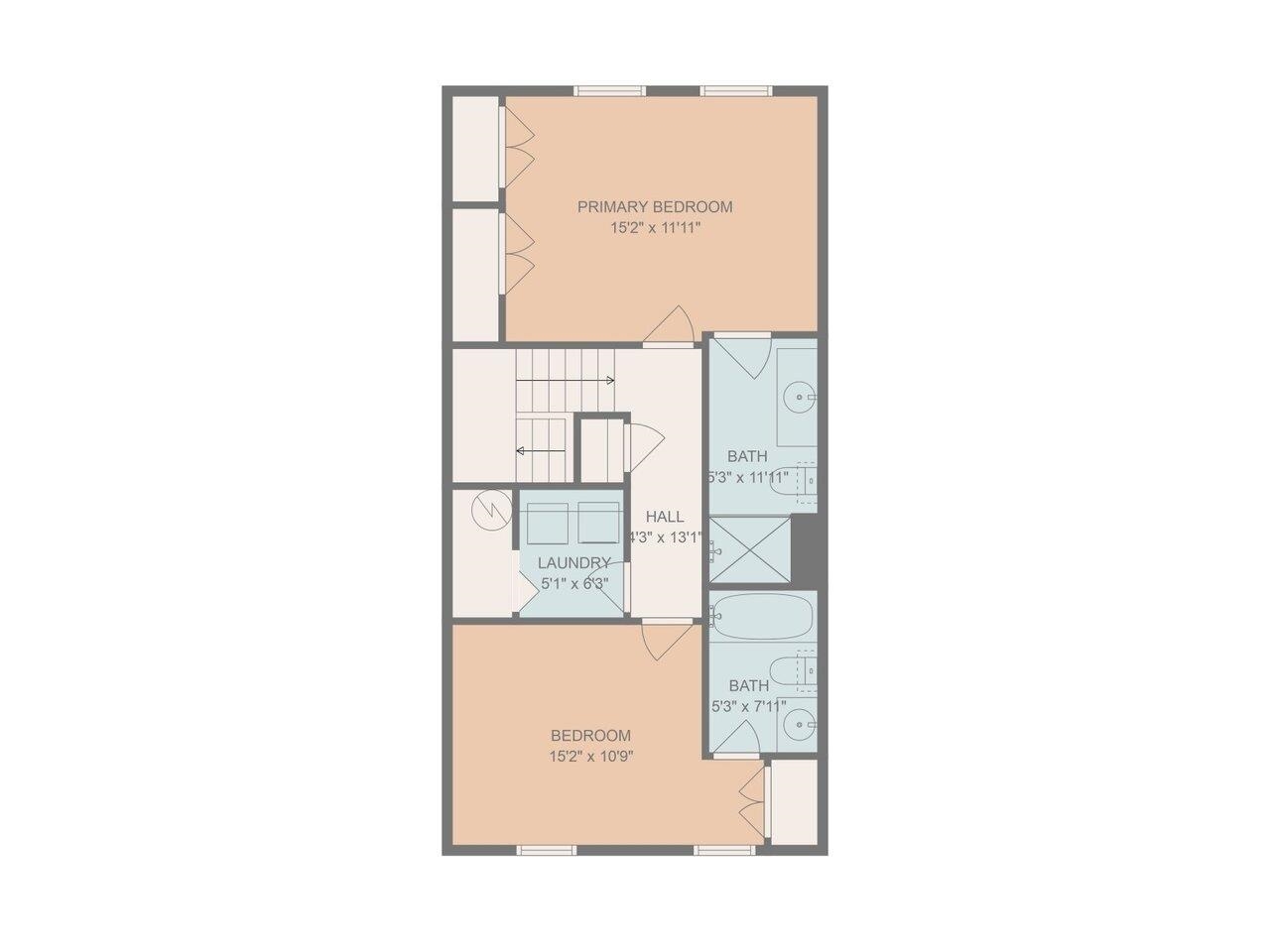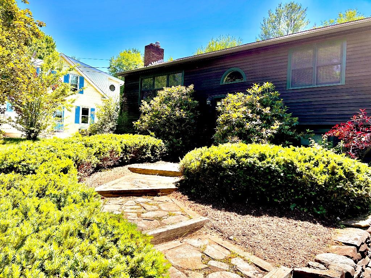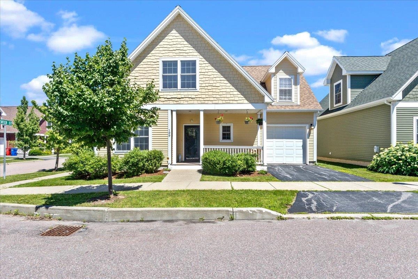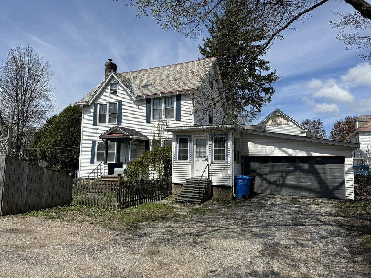1 of 40
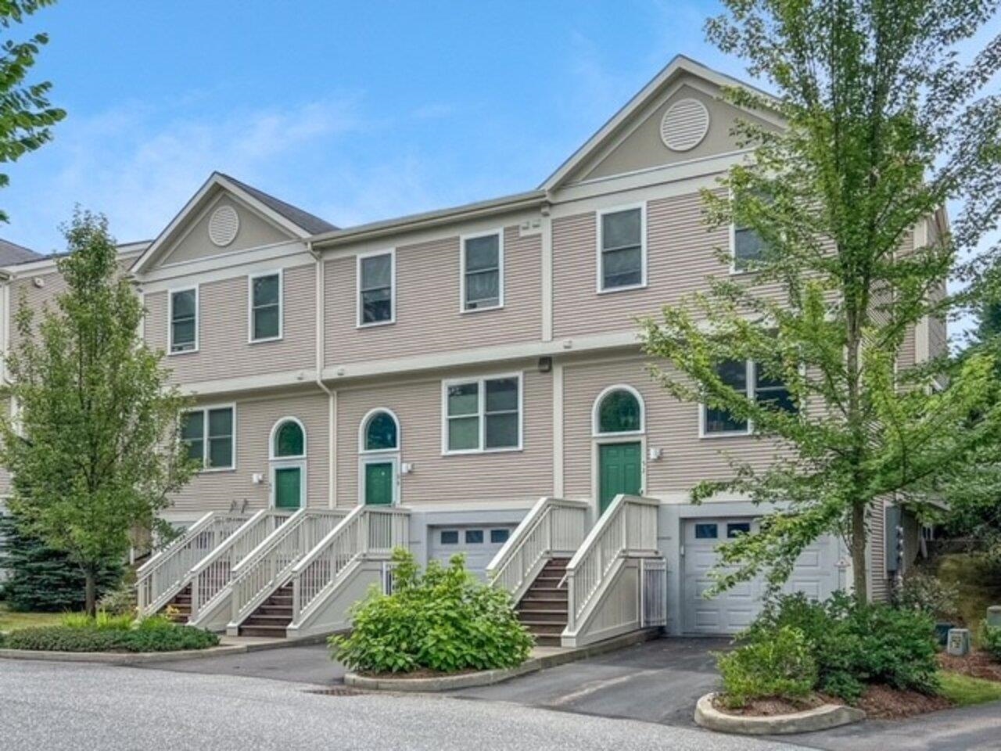
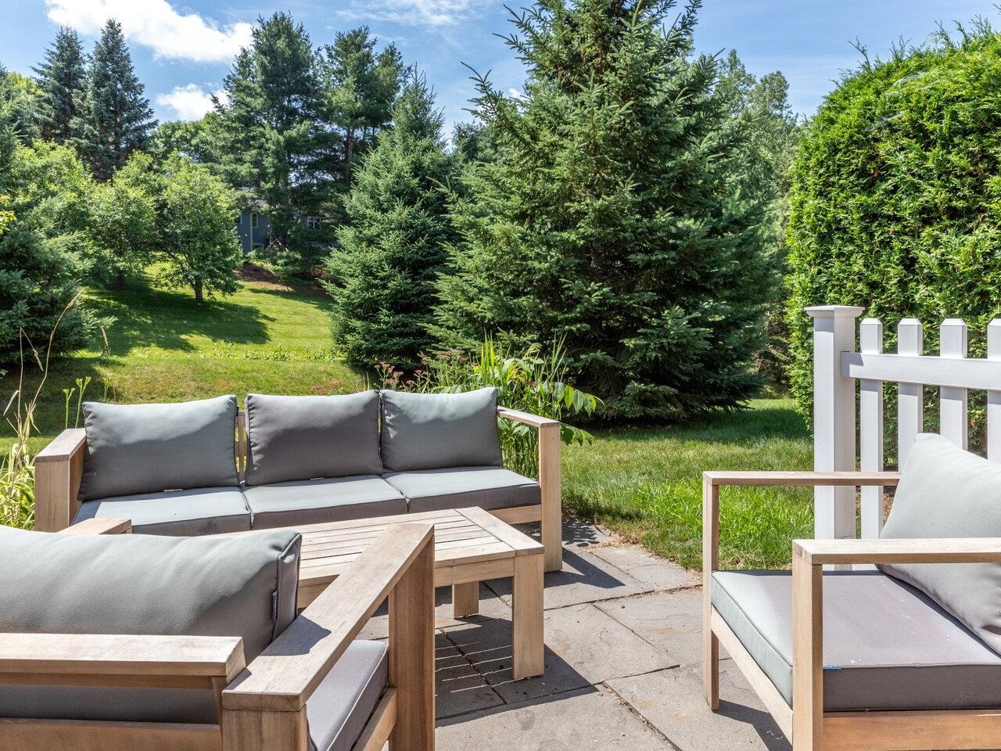
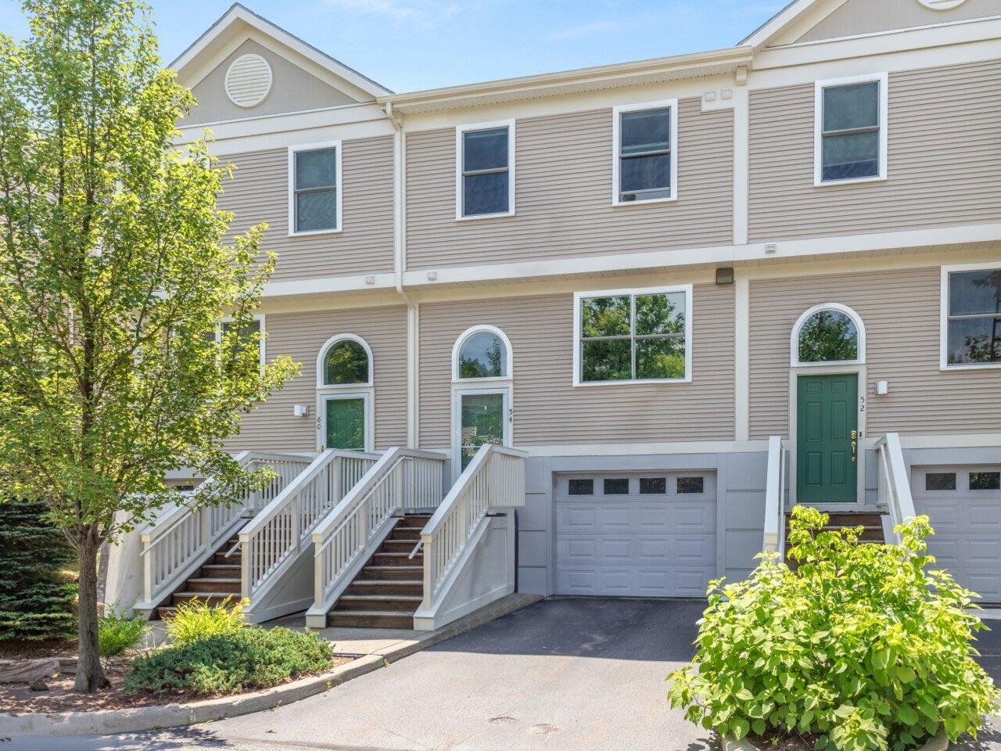
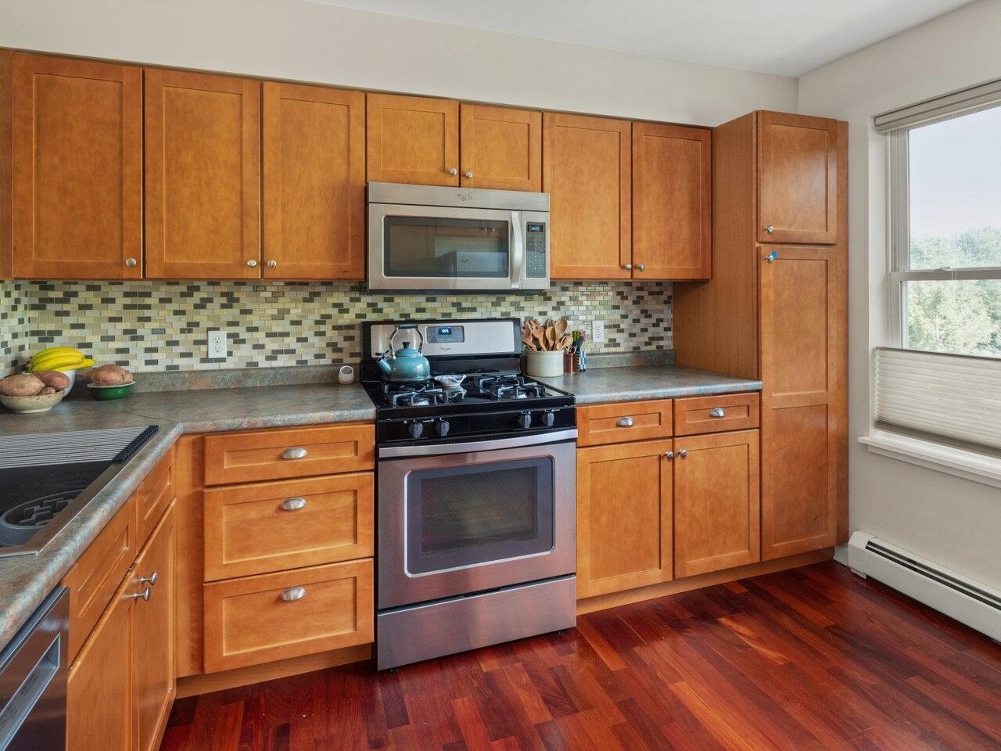
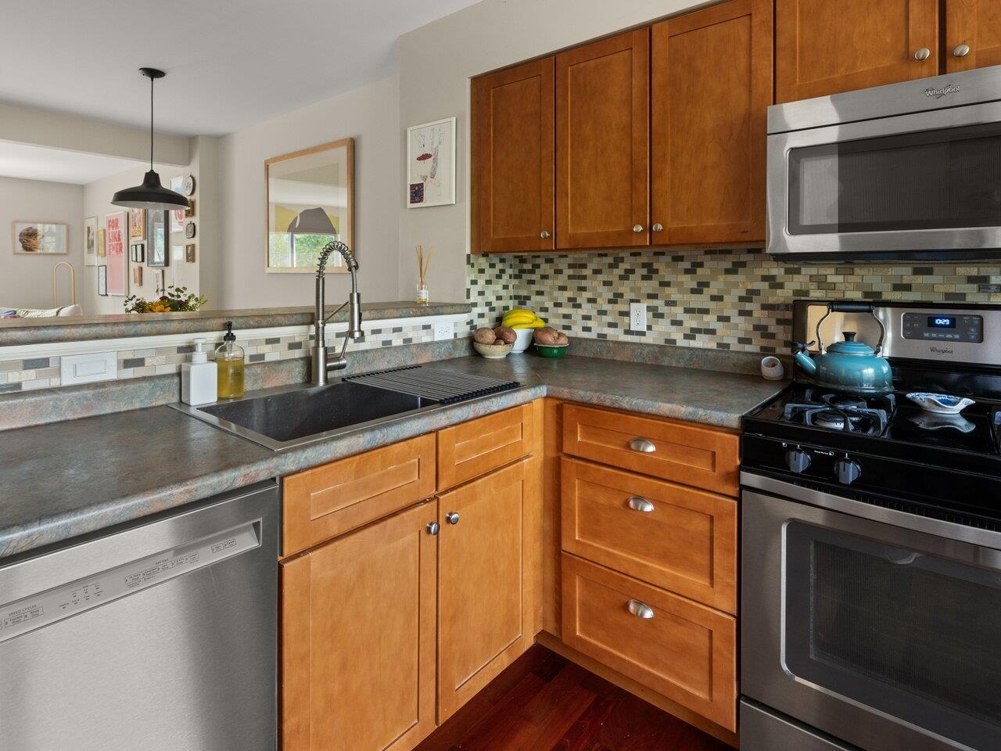

General Property Information
- Property Status:
- Active
- Price:
- $475, 000
- Assessed:
- $0
- Assessed Year:
- County:
- VT-Chittenden
- Acres:
- 0.00
- Property Type:
- Condo
- Year Built:
- 2012
- Agency/Brokerage:
- The Chris von Trapp Team
Coldwell Banker Hickok and Boardman - Bedrooms:
- 2
- Total Baths:
- 3
- Sq. Ft. (Total):
- 1614
- Tax Year:
- 2024
- Taxes:
- $6, 442
- Association Fees:
You'll feel right at home in this modern 3-level townhouse in the desirable South Burlington neighborhood of Alder Hill! This nearly 1, 700 SF, 5-star energy rated condo offers more space than many single family homes and is conveniently located close to schools, shops, the airport, and more! The main level of this 2-bed, 2.5-bath townhome features rich hardwood floors throughout the open concept kitchen, dining room, and living room. Patio doors lead out from the main living space to a private stone patio, perfect for summer entertaining and cookouts! The kitchen features stainless appliances, including a gas range, plus plenty of wood cabinets and coordinating mosaic tile backsplash. The 2nd level includes two spacious bedrooms each with full en suite bathrooms, great closet space, and a laundry room adjacent to both rooms. On the lower level is a one-car garage for convenient parking and a large finished bonus room, plus additional storage closets. Close to the bike path, UVM, parks, downtown Burlington, restaurants, shopping, UVM Medical Center, and more, this lovely townhome won't last long. Showings start Thursday 7/11. Open House Saturday July 13 from 11:00am to 1:00pm!
Interior Features
- # Of Stories:
- 3
- Sq. Ft. (Total):
- 1614
- Sq. Ft. (Above Ground):
- 1314
- Sq. Ft. (Below Ground):
- 300
- Sq. Ft. Unfinished:
- 117
- Rooms:
- 5
- Bedrooms:
- 2
- Baths:
- 3
- Interior Desc:
- Blinds, Primary BR w/ BA, Laundry - 2nd Floor
- Appliances Included:
- Dishwasher, Dryer, Range - Gas, Refrigerator, Washer, Water Heater - Owned
- Flooring:
- Ceramic Tile, Hardwood, Laminate, Vinyl Plank
- Heating Cooling Fuel:
- Gas - Natural
- Water Heater:
- Basement Desc:
- Finished, Stairs - Interior
Exterior Features
- Style of Residence:
- Townhouse
- House Color:
- White
- Time Share:
- No
- Resort:
- Exterior Desc:
- Exterior Details:
- Patio, Window Screens
- Amenities/Services:
- Land Desc.:
- Condo Development, Landscaped
- Suitable Land Usage:
- Roof Desc.:
- Shingle
- Driveway Desc.:
- Paved
- Foundation Desc.:
- Concrete
- Sewer Desc.:
- Public
- Garage/Parking:
- Yes
- Garage Spaces:
- 1
- Road Frontage:
- 0
Other Information
- List Date:
- 2024-07-10
- Last Updated:
- 2024-07-10 19:41:07


