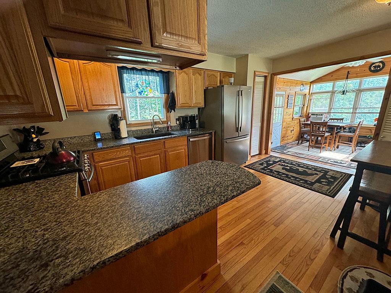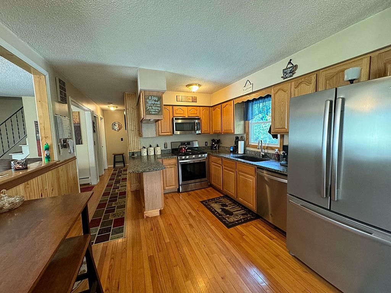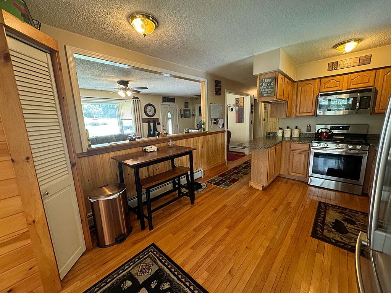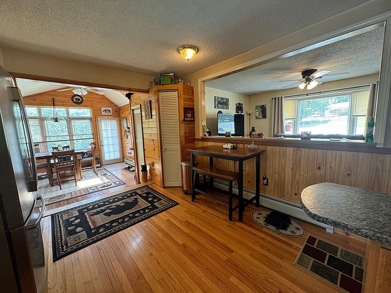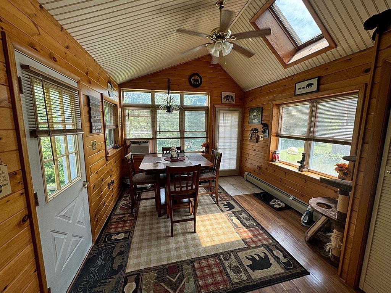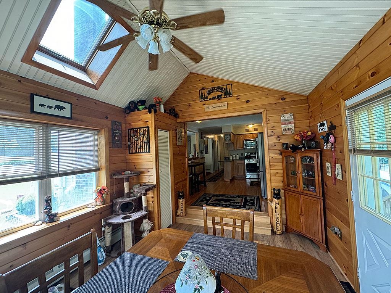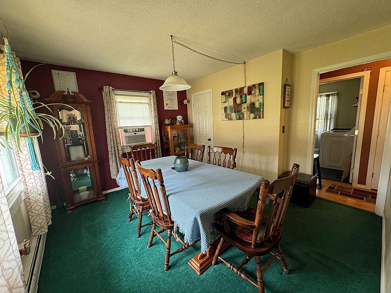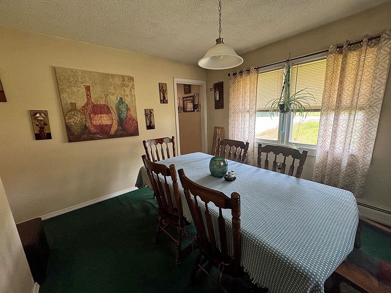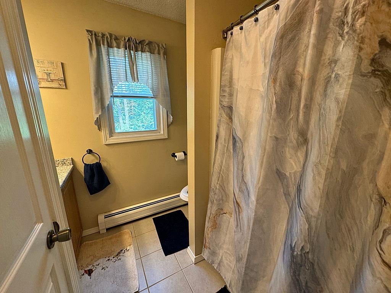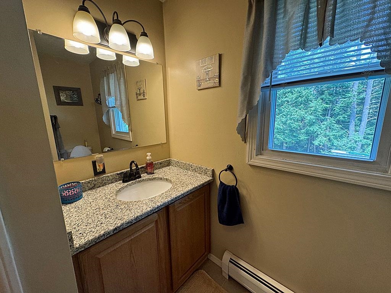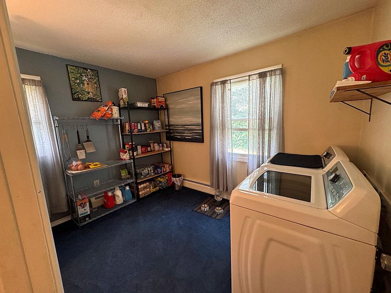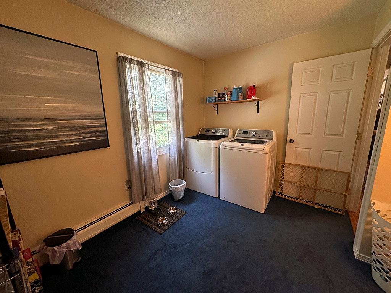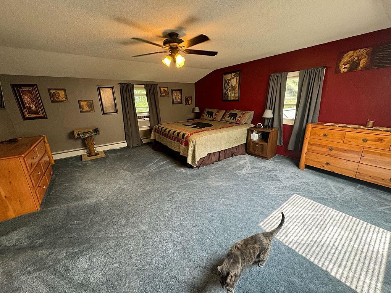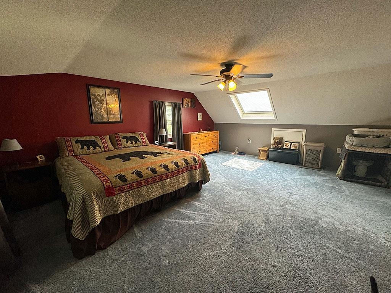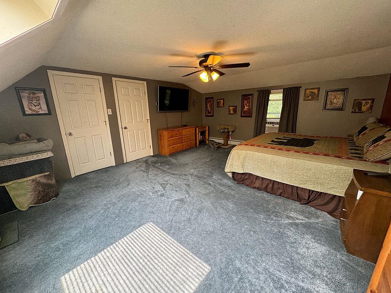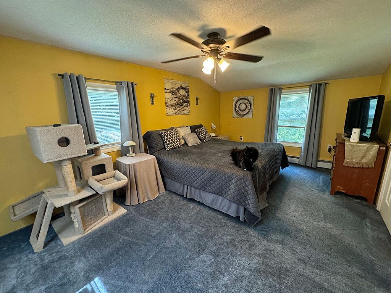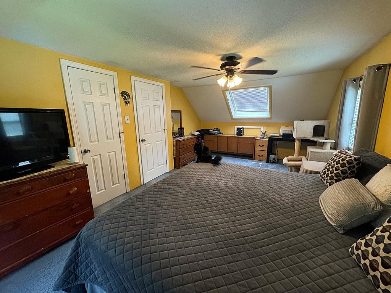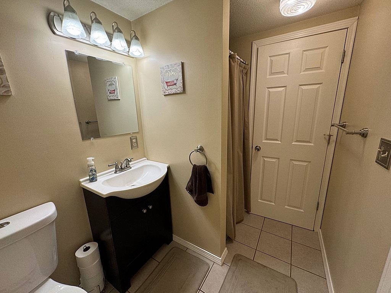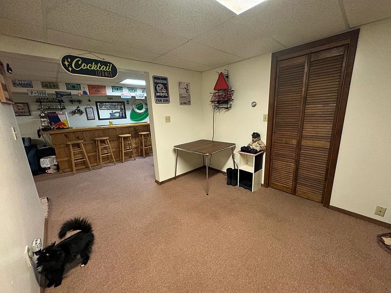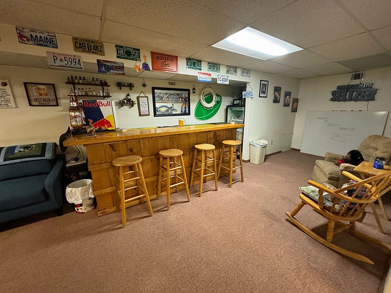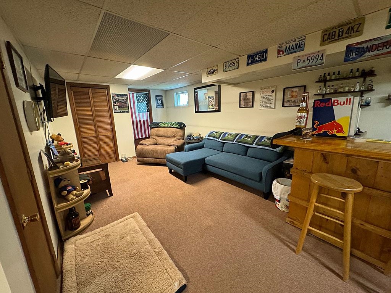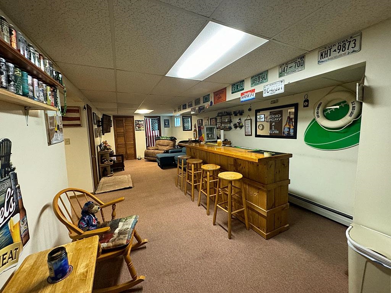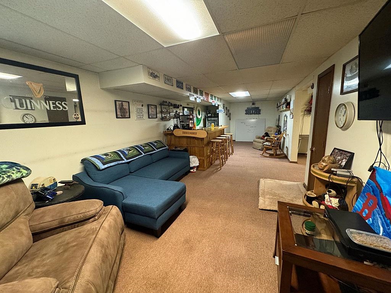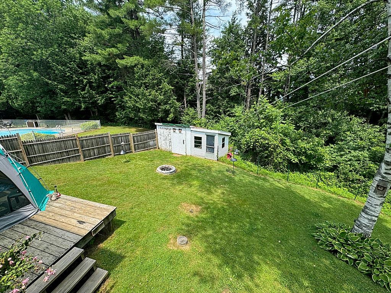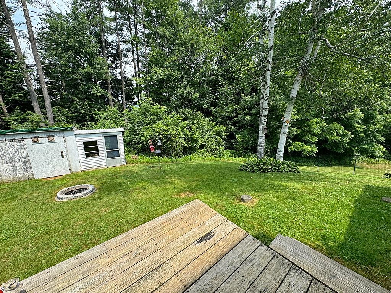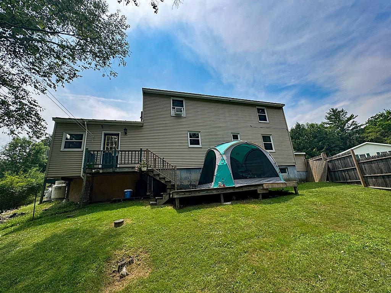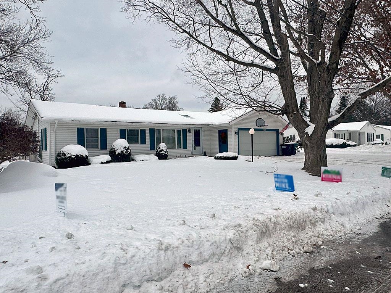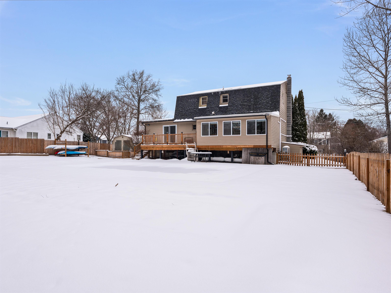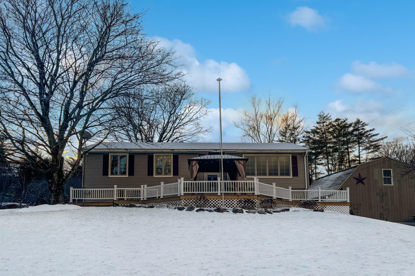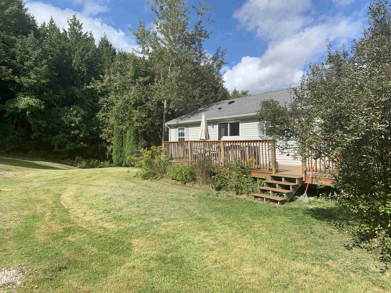1 of 32
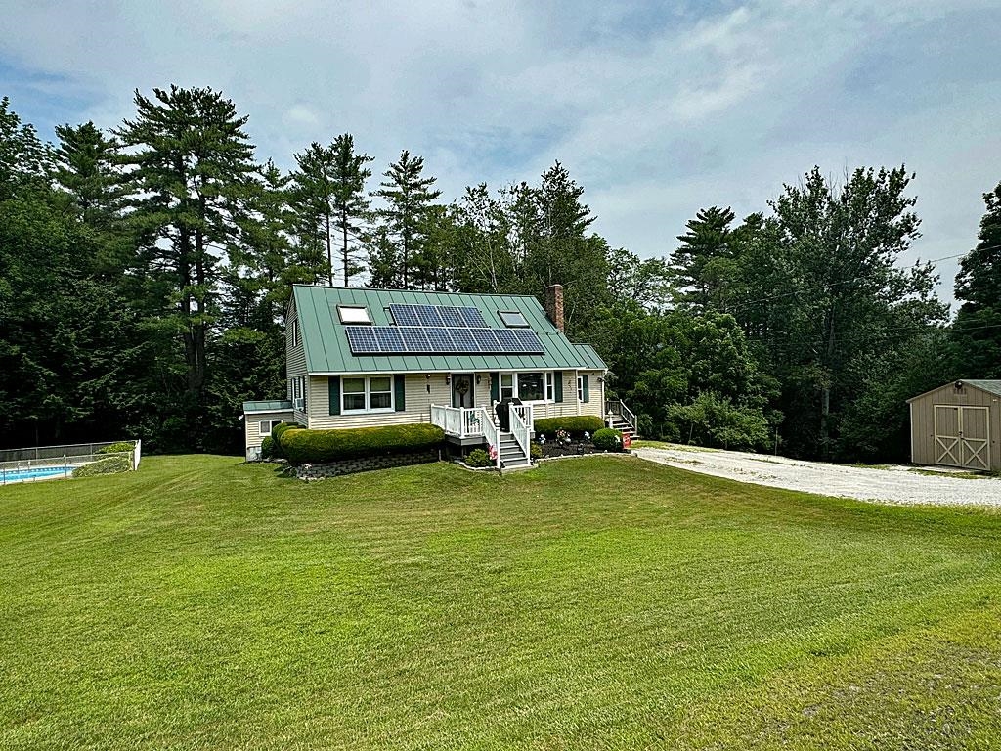
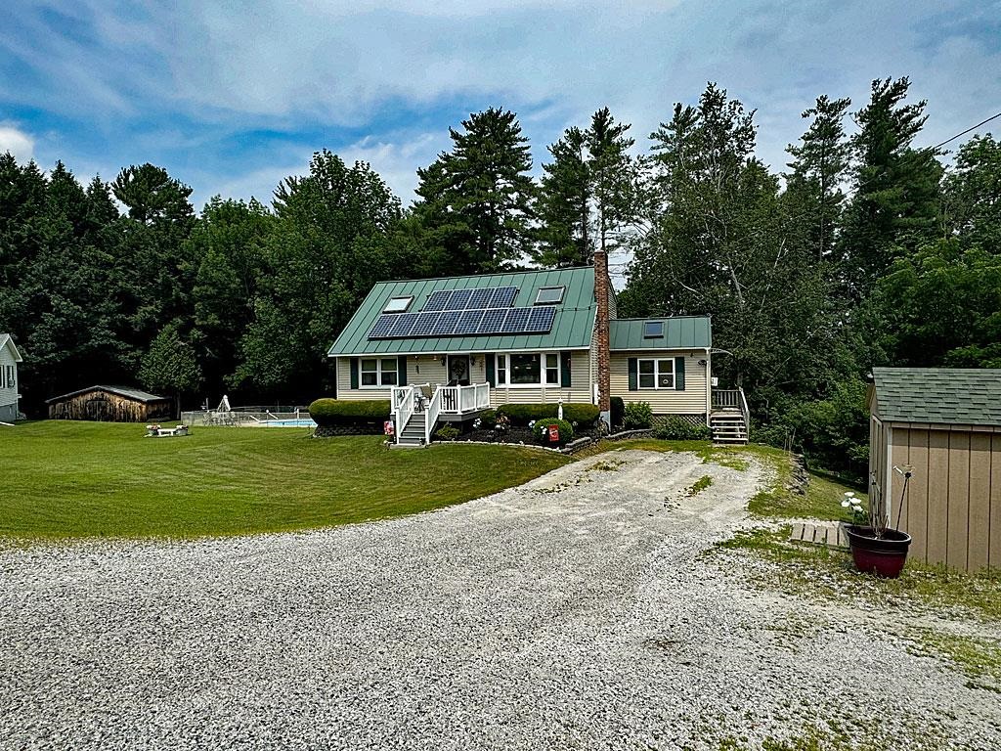
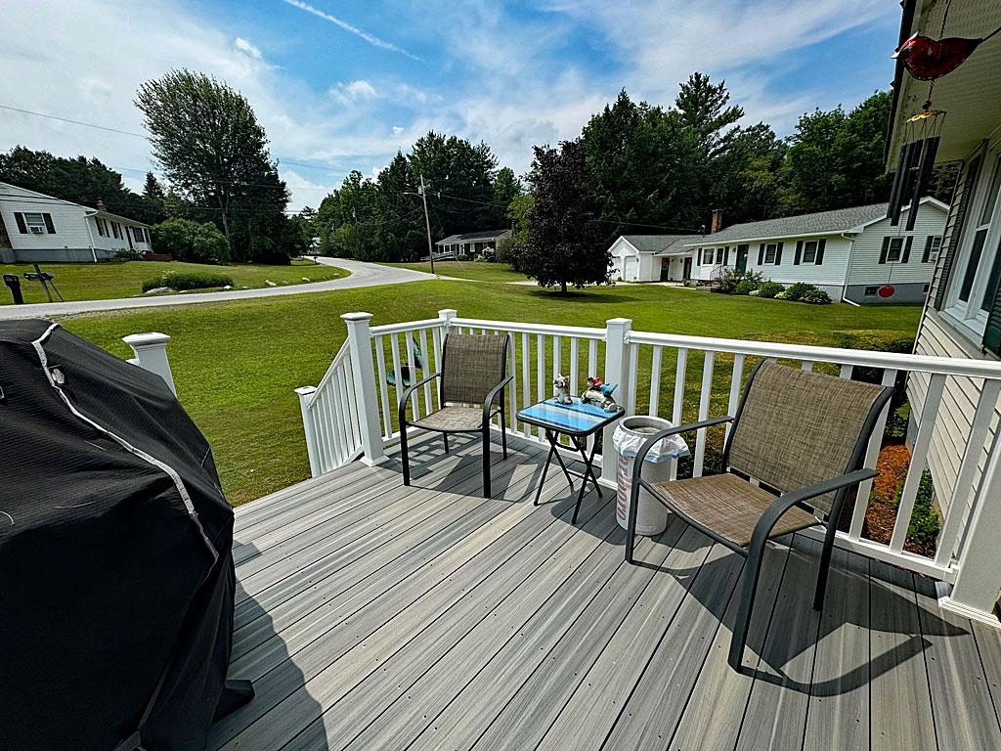
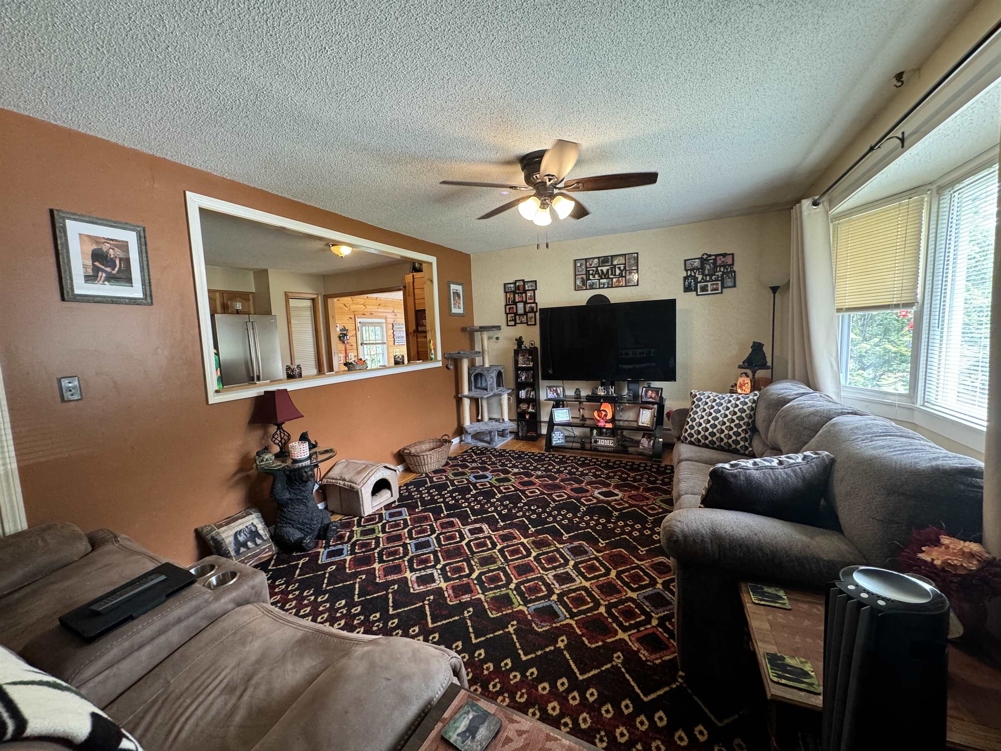

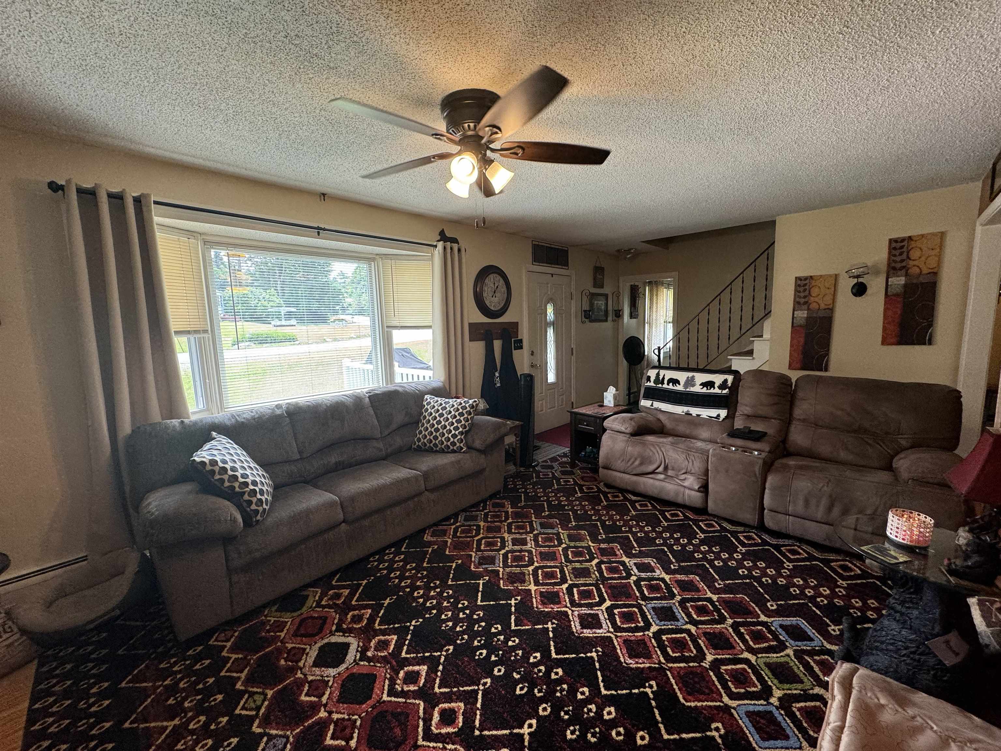
General Property Information
- Property Status:
- Active Under Contract
- Price:
- $340, 000
- Assessed:
- $0
- Assessed Year:
- County:
- VT-Rutland
- Acres:
- 0.55
- Property Type:
- Single Family
- Year Built:
- 1978
- Agency/Brokerage:
- Hughes Group Team
Casella Real Estate - Bedrooms:
- 4
- Total Baths:
- 2
- Sq. Ft. (Total):
- 2076
- Tax Year:
- 2024
- Taxes:
- $3, 711
- Association Fees:
Nestled in a delightful West Rutland neighborhood, this 4-bedroom, 2-bathroom home offers the perfect blend of comfort and convenience. On the 1st floor is your living room, an inviting kitchen, and a cozy dining area. This warm and welcoming space is perfect for family gatherings and entertaining guests. Additionally, the 1st floor features 2 versatile bedrooms, with one thoughtfully converted into a formal dining room and the other functioning as a convenient laundry room. Upstairs are 2 large bedrooms, and a full bathroom that is easily accessible from both rooms, providing comfort and privacy. One of the highlights of this home is the finished basement. This versatile space offers endless possibilities, whether you envision a lively game room for entertaining friends, a playroom for the kids, or an exercise room to keep fit. Step outside to the fenced-in backyard, a perfect area for pets and children to play safely. Adding to the home's appeal are the owned solar panels installed on the roof, providing energy efficiency and reducing your carbon footprint. Enjoy the benefits of sustainable living with lower utility bills and the satisfaction of contributing to a greener environment. The house is also equipped and prepped for easy integration with a generator. Located in a friendly neighborhood, this home is in close proximity to local amenities and schools, making it a convenient and desirable place to live. Don't miss the opportunity to make this charming house your home.
Interior Features
- # Of Stories:
- 1.5
- Sq. Ft. (Total):
- 2076
- Sq. Ft. (Above Ground):
- 1476
- Sq. Ft. (Below Ground):
- 600
- Sq. Ft. Unfinished:
- 264
- Rooms:
- 8
- Bedrooms:
- 4
- Baths:
- 2
- Interior Desc:
- Central Vacuum, Bar
- Appliances Included:
- Dishwasher, Disposal, Dryer, Microwave, Range - Gas, Refrigerator, Washer
- Flooring:
- Carpet, Tile, Wood
- Heating Cooling Fuel:
- Oil
- Water Heater:
- Basement Desc:
- Full, Partially Finished
Exterior Features
- Style of Residence:
- Cape
- House Color:
- Time Share:
- No
- Resort:
- Exterior Desc:
- Exterior Details:
- Deck, Shed
- Amenities/Services:
- Land Desc.:
- Other
- Suitable Land Usage:
- Roof Desc.:
- Standing Seam
- Driveway Desc.:
- Gravel
- Foundation Desc.:
- Poured Concrete
- Sewer Desc.:
- Public
- Garage/Parking:
- No
- Garage Spaces:
- 0
- Road Frontage:
- 0
Other Information
- List Date:
- 2024-07-10
- Last Updated:
- 2025-02-18 17:51:16


