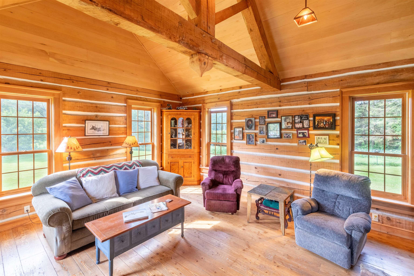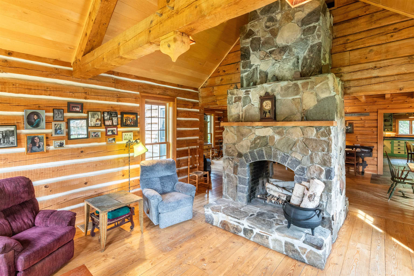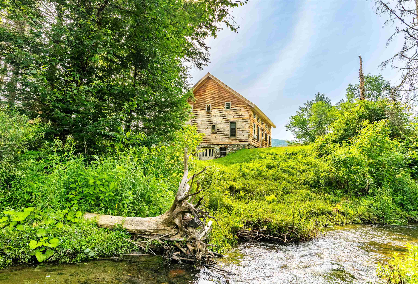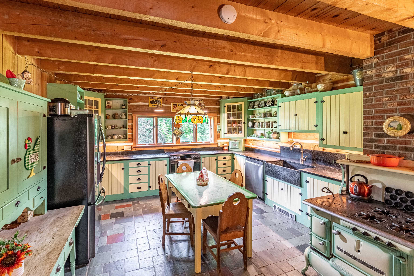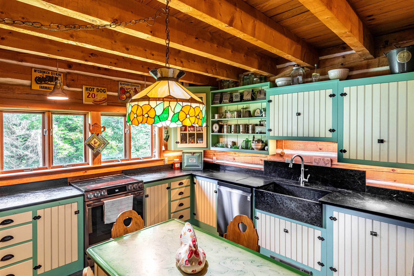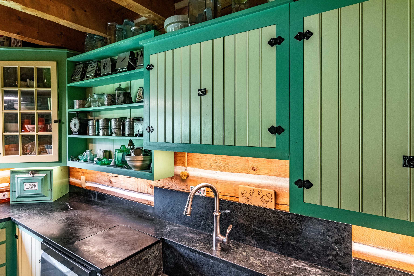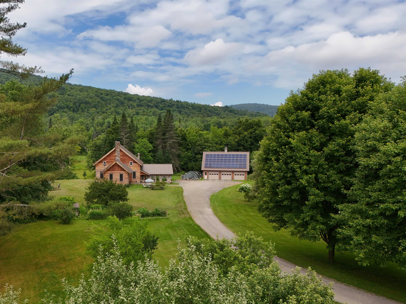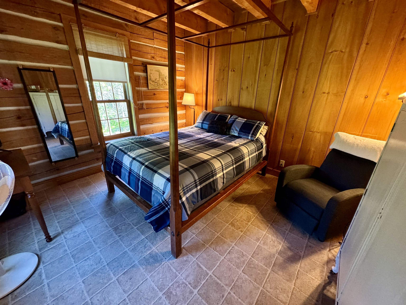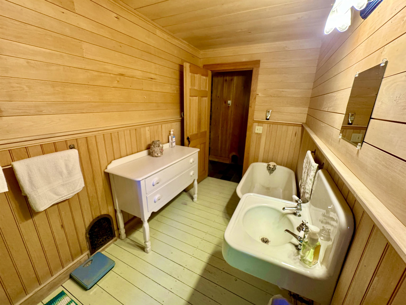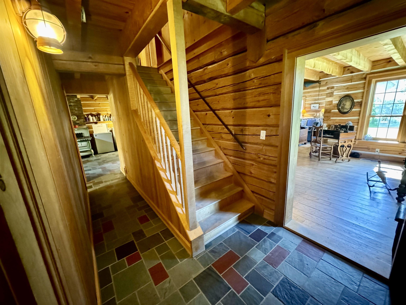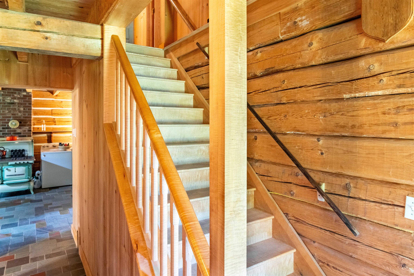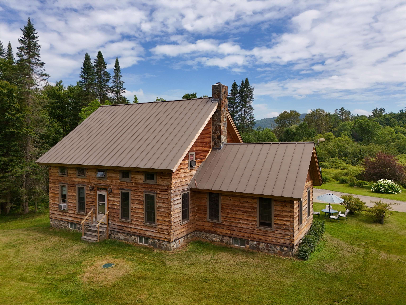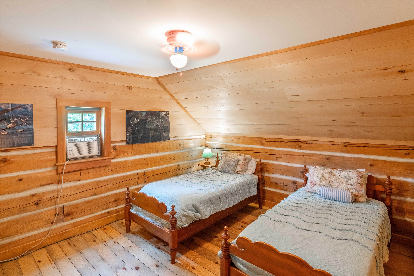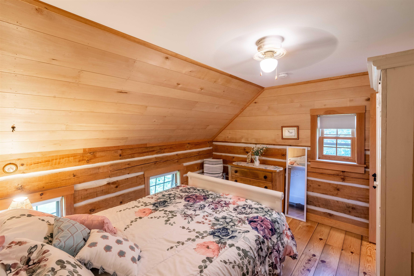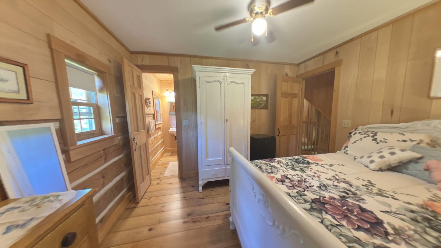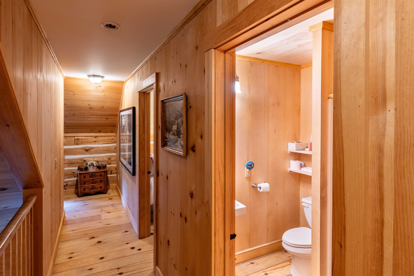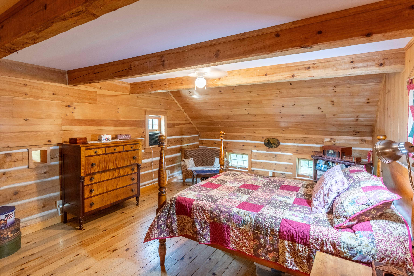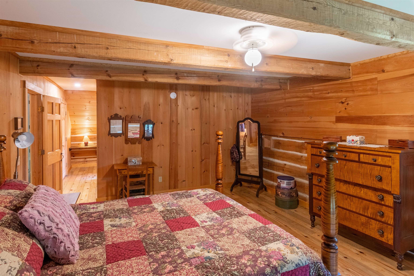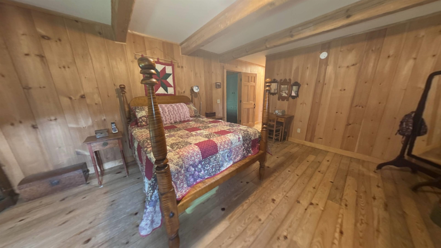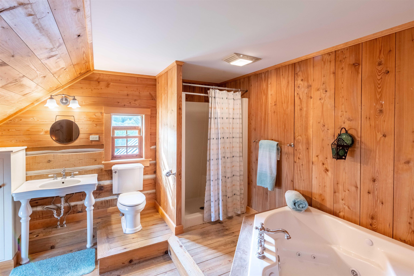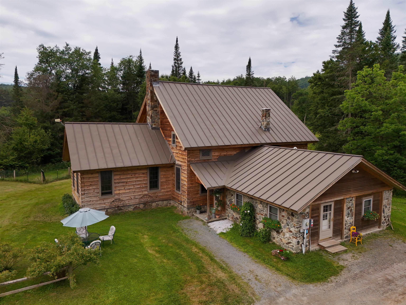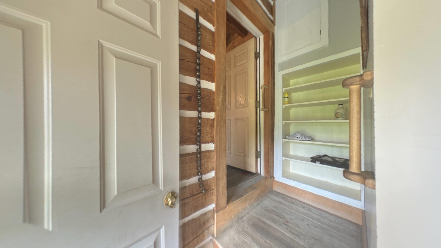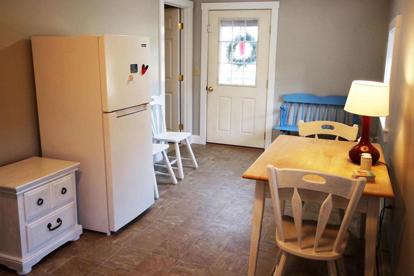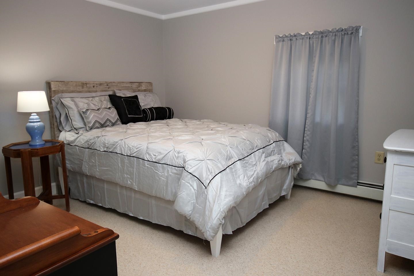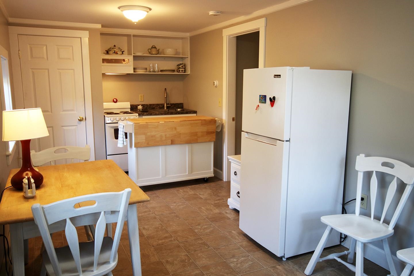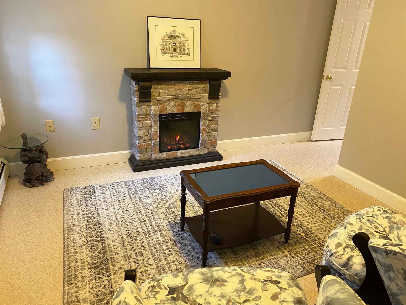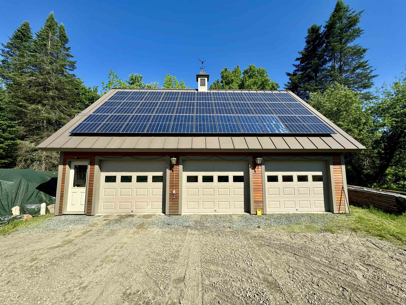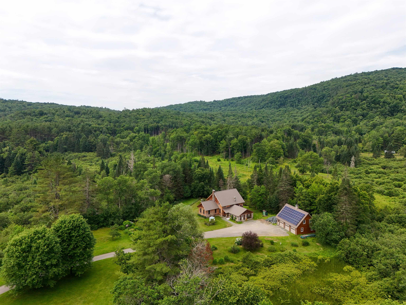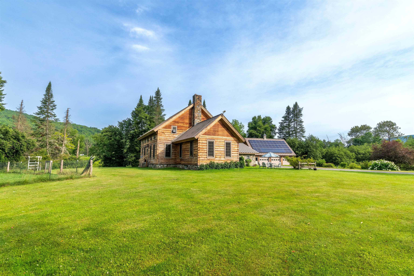1 of 36
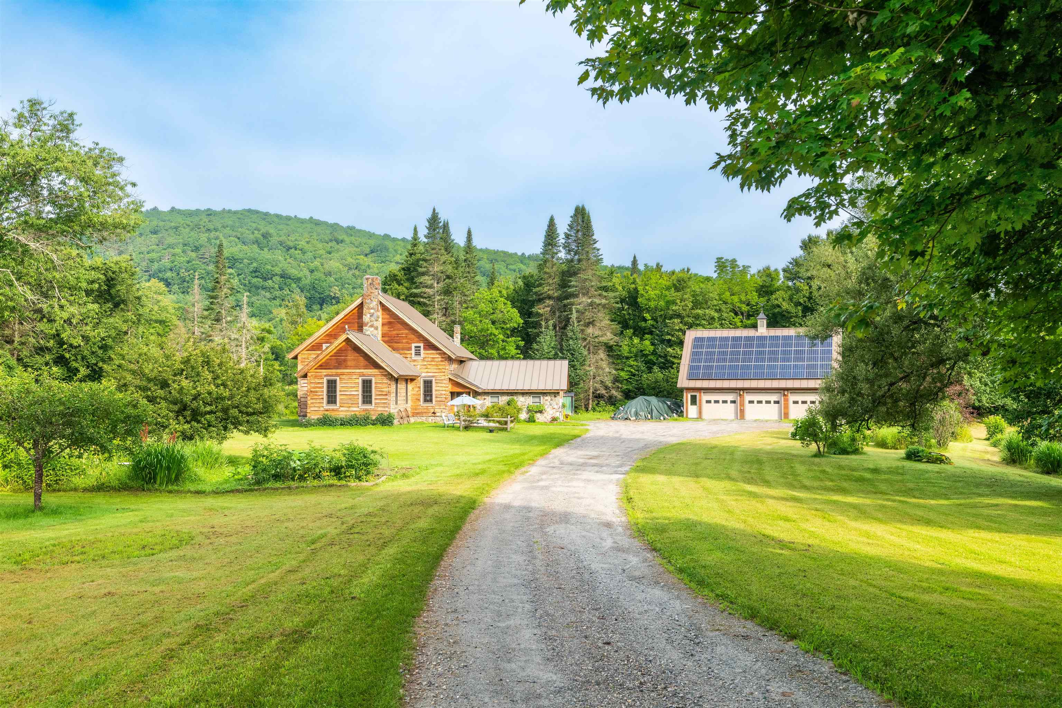
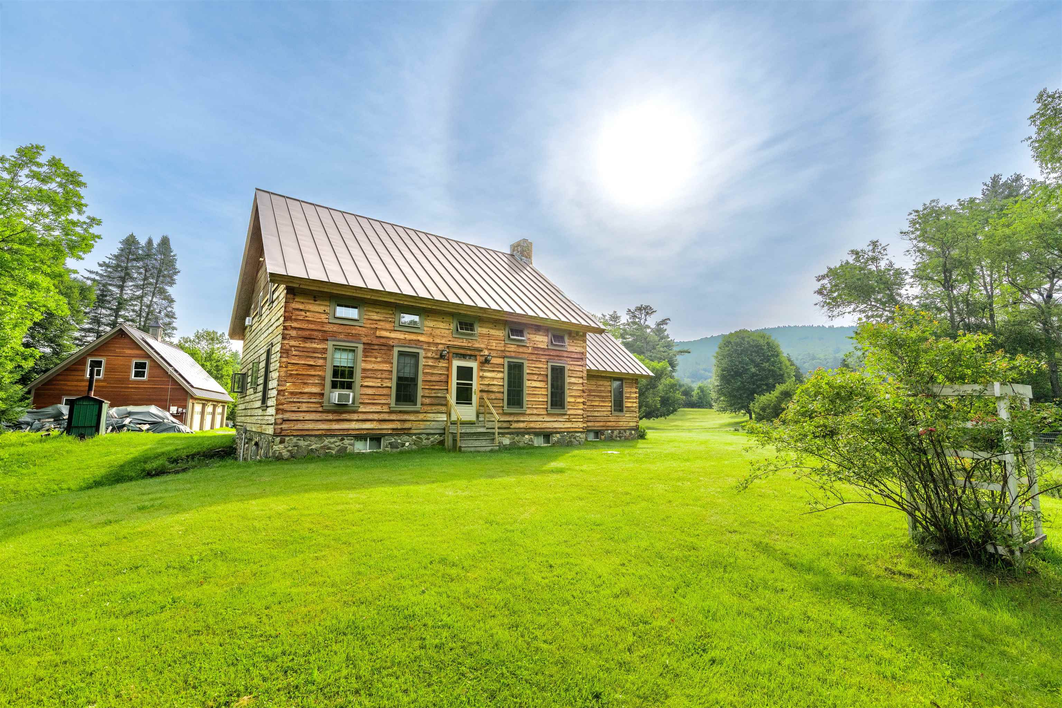
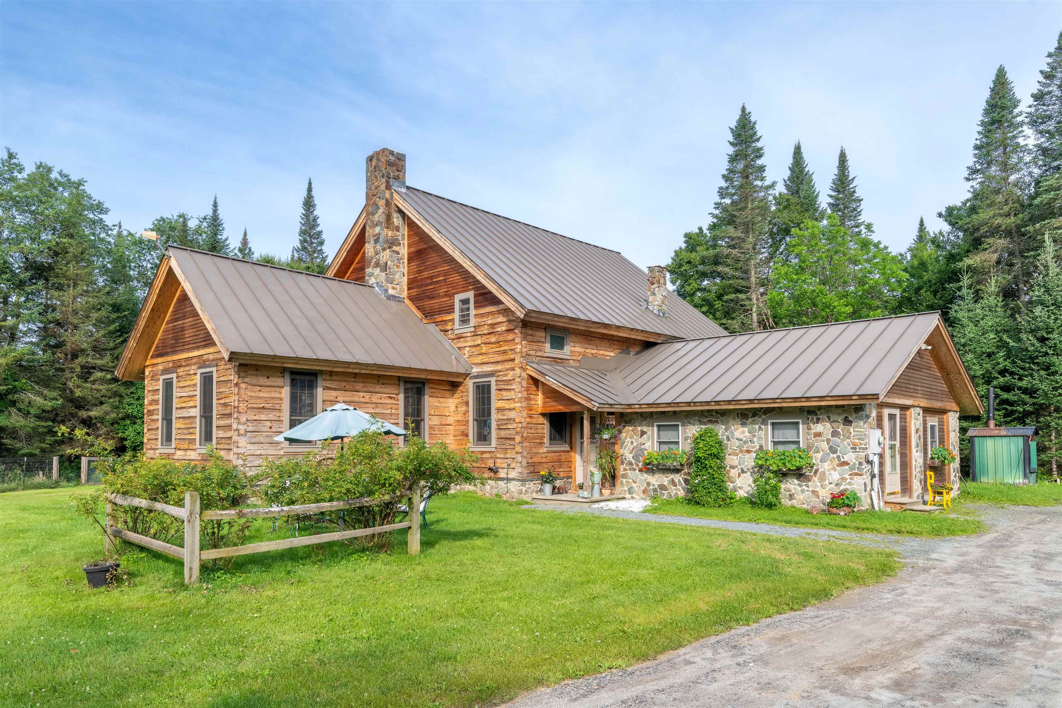
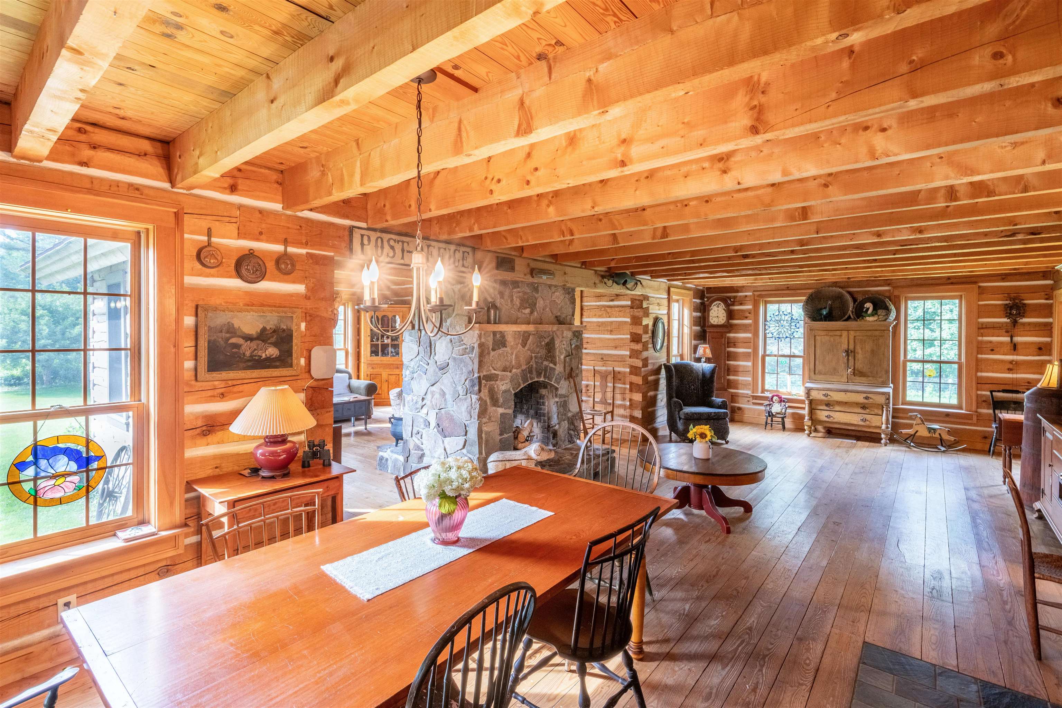

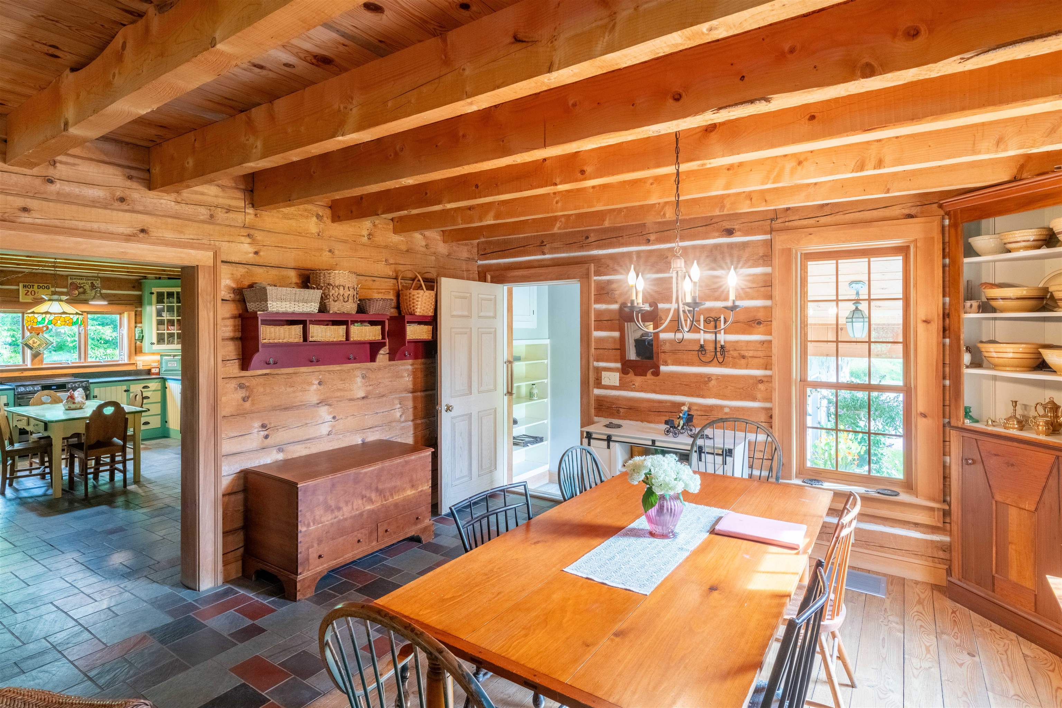
General Property Information
- Property Status:
- Active Under Contract
- Price:
- $799, 000
- Assessed:
- $0
- Assessed Year:
- County:
- VT-Caledonia
- Acres:
- 7.80
- Property Type:
- Single Family
- Year Built:
- 1999
- Agency/Brokerage:
- Robin Migdelany
Four Seasons Sotheby's Int'l Realty - Bedrooms:
- 5
- Total Baths:
- 6
- Sq. Ft. (Total):
- 3433
- Tax Year:
- 2023
- Taxes:
- $7, 982
- Association Fees:
Vintage apple trees greet you at the road’s edge, tall maples beckon you further in, past the verdant gardens, well tended lawn and established perennials of Brookstone Farm, Waterford, Vermont. Thoughtfully designed and built by the sellers, this five bedroom dovetailed log home sits comfortably in 7.8 acres of field and forest alongside a year round brook. True quality workmanship is evident throughout; rustic fieldstone edges the cottage walls and the sills of the main residence. This aesthetic is mirrored within, where you will find a custom stone fireplace that stretches to the ceiling in the grand room and offers another hearth in the living space/dining room. The kitchen was designed to remind you of years gone by while still offering modern conveniences with great space and soapstone countertops. The auxiliary dwelling has a private kitchen, and two ensuite bedrooms. The three car garage is obviously overbuilt, it has power and lots of additional storage. The home heats with propane or wood boiler, there is an on demand generator and the electric bill is offset with net metered solar panels. Brookstone Farm is a short drive to the local elementary and is minutes from both I91 & 93. It sits in the Connecticut River Valley and is proximate to employment opportunities in St. Johnsbury, Vermont. Burke Mountain, Kingdom Trails and Cannon Mountain are exits away. Waterford offers choice at the high school level. Additional acreage is available call for details.
Interior Features
- # Of Stories:
- 1.5
- Sq. Ft. (Total):
- 3433
- Sq. Ft. (Above Ground):
- 3433
- Sq. Ft. (Below Ground):
- 0
- Sq. Ft. Unfinished:
- 1305
- Rooms:
- 14
- Bedrooms:
- 5
- Baths:
- 6
- Interior Desc:
- Cathedral Ceiling, Ceiling Fan, Dining Area, Fireplace - Wood, Fireplaces - 2, Hearth, In-Law Suite, Living/Dining, Primary BR w/ BA, Solar Tubes, Walk-in Closet, Wood Stove Hook-up, Laundry - 1st Floor
- Appliances Included:
- Dishwasher, Dryer, Washer, Stove - Electric
- Flooring:
- Laminate, Slate/Stone, Wood
- Heating Cooling Fuel:
- Gas - LP/Bottle, Wood
- Water Heater:
- Basement Desc:
- Unfinished, Walkout
Exterior Features
- Style of Residence:
- Colonial, Log, Multi-Level
- House Color:
- natural
- Time Share:
- No
- Resort:
- Exterior Desc:
- Exterior Details:
- Garden Space, Natural Shade, Storage
- Amenities/Services:
- Land Desc.:
- Corner, Country Setting, Farm, Field/Pasture, Rolling, Secluded, Stream, Trail/Near Trail, Near Skiing, Near Snowmobile Trails, Rural, Valley, Near Hospital
- Suitable Land Usage:
- Roof Desc.:
- Metal, Standing Seam
- Driveway Desc.:
- Gravel
- Foundation Desc.:
- Poured Concrete
- Sewer Desc.:
- On-Site Septic Exists
- Garage/Parking:
- Yes
- Garage Spaces:
- 3
- Road Frontage:
- 725
Other Information
- List Date:
- 2024-07-10
- Last Updated:
- 2024-11-17 22:11:16



