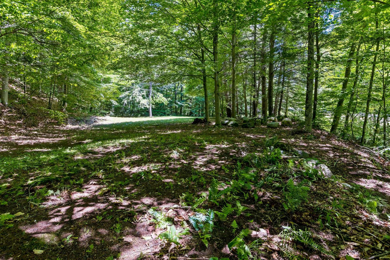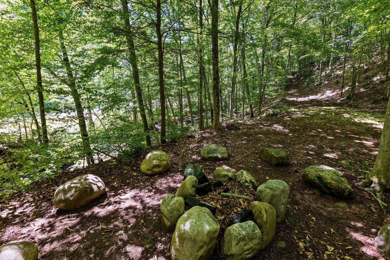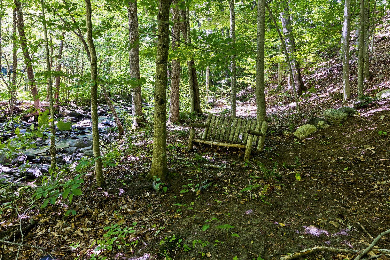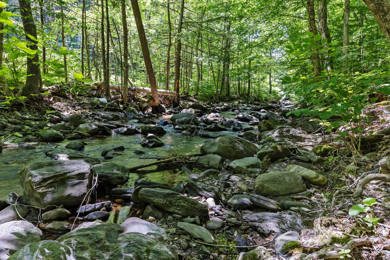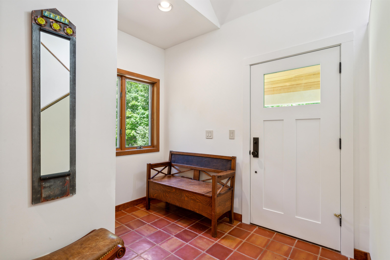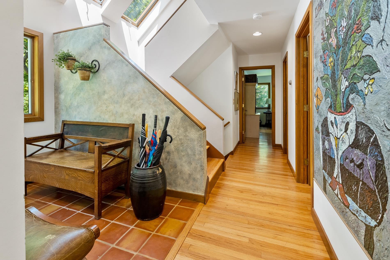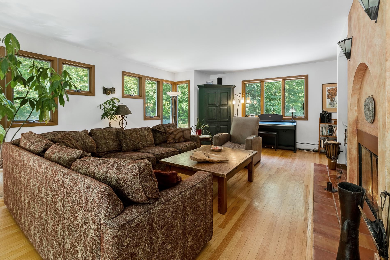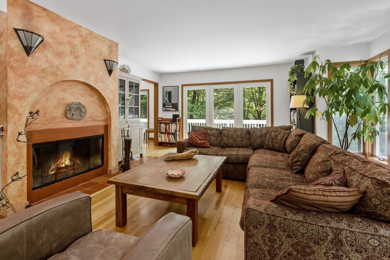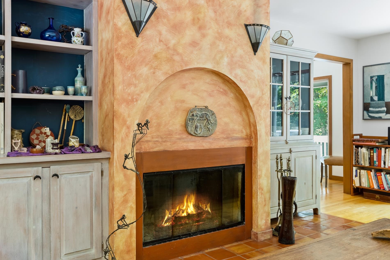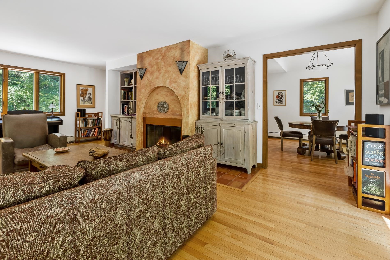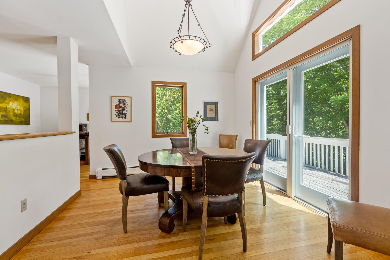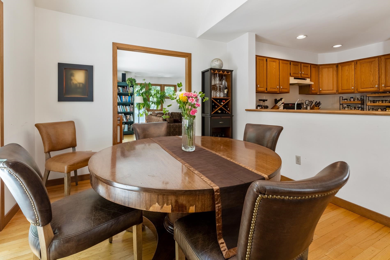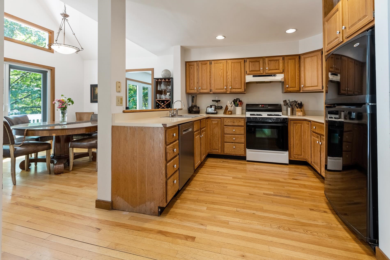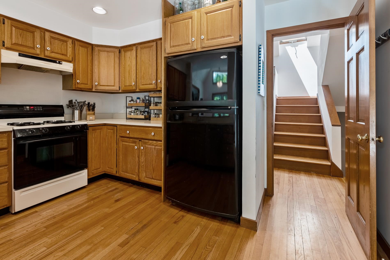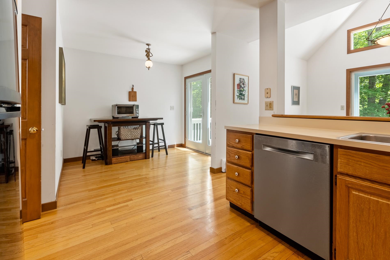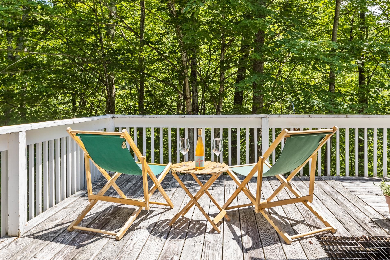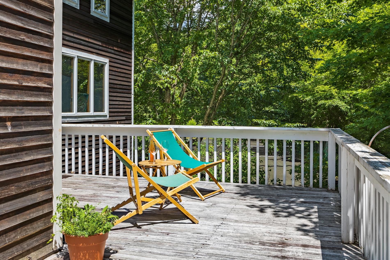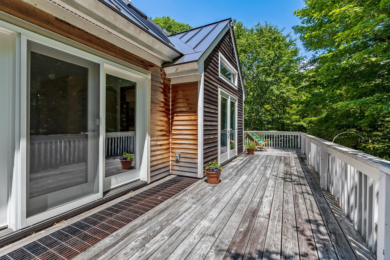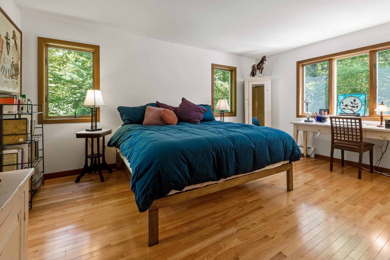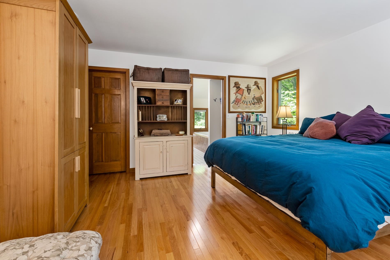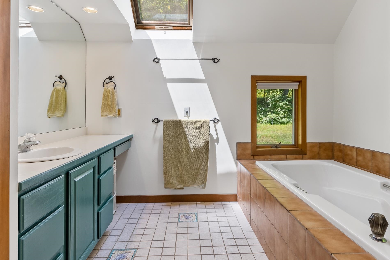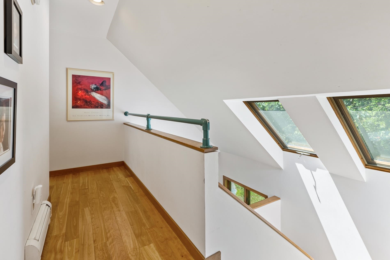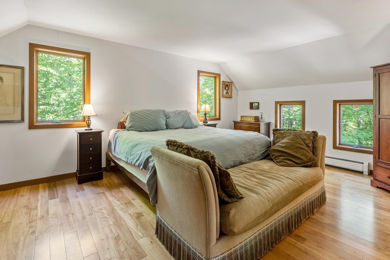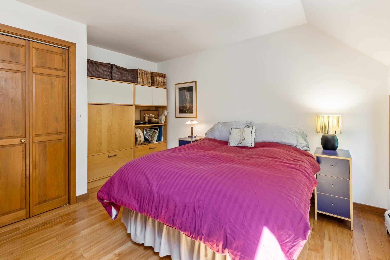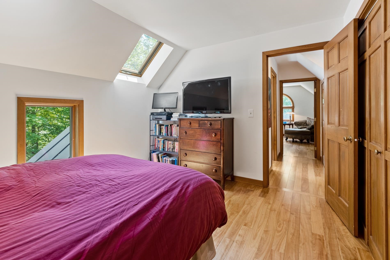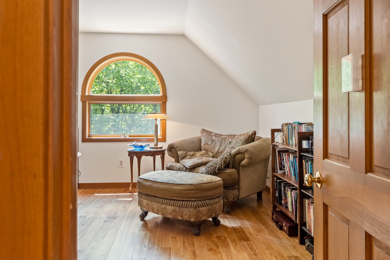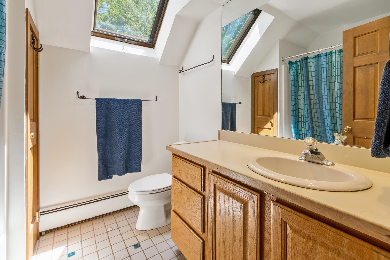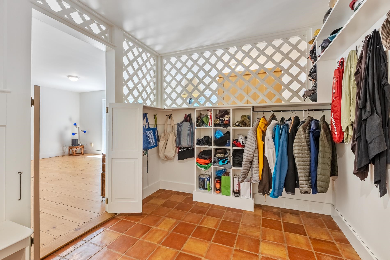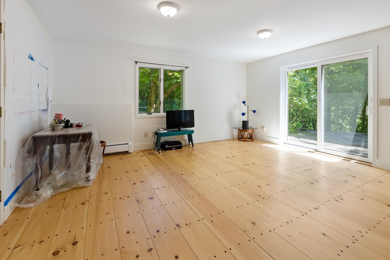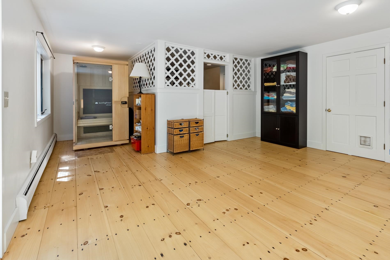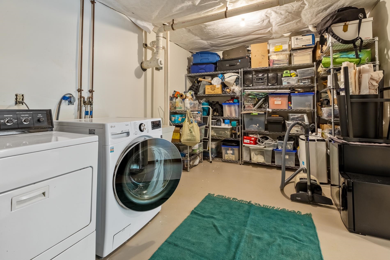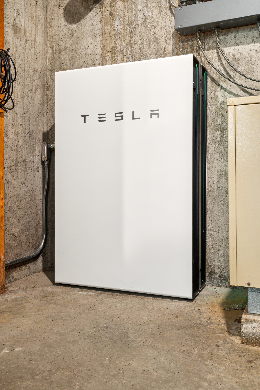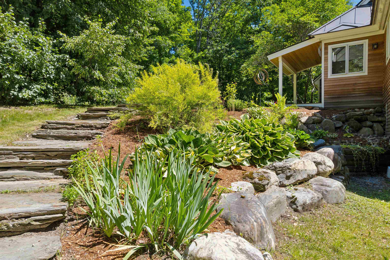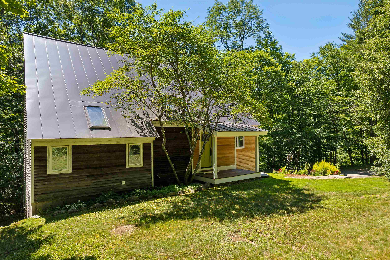1 of 40

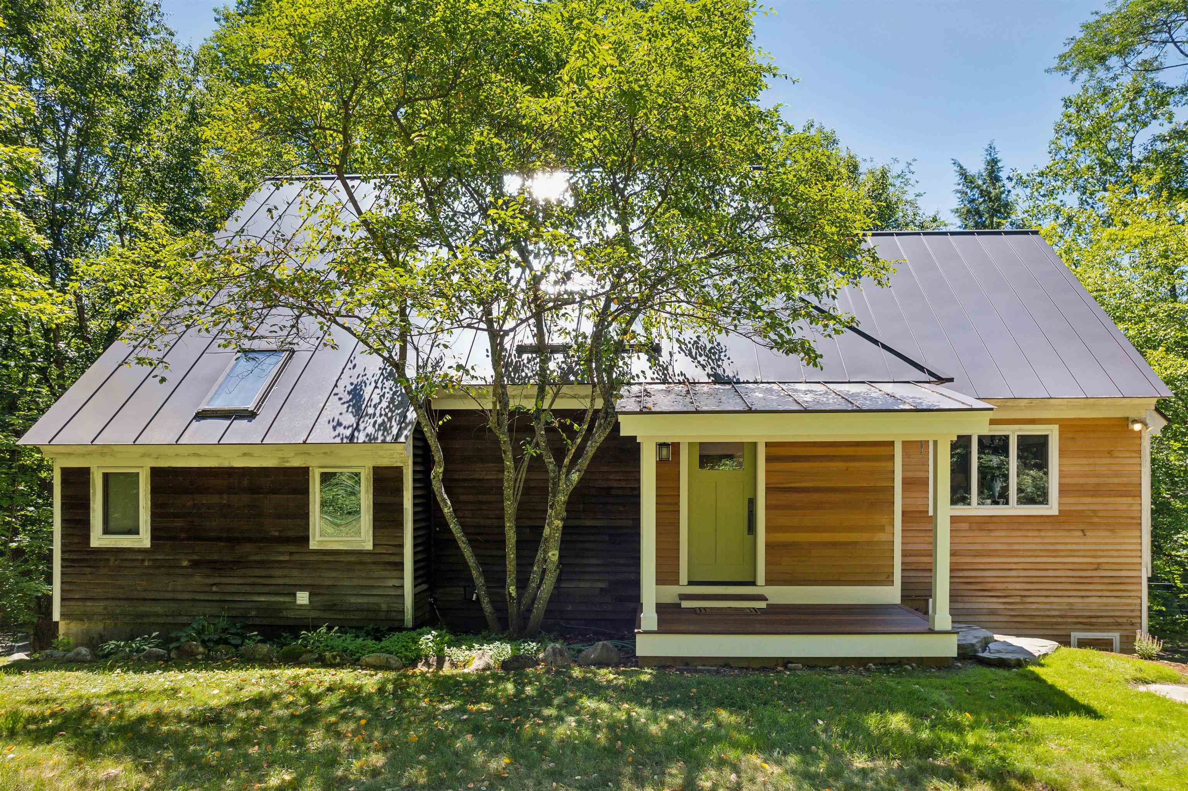
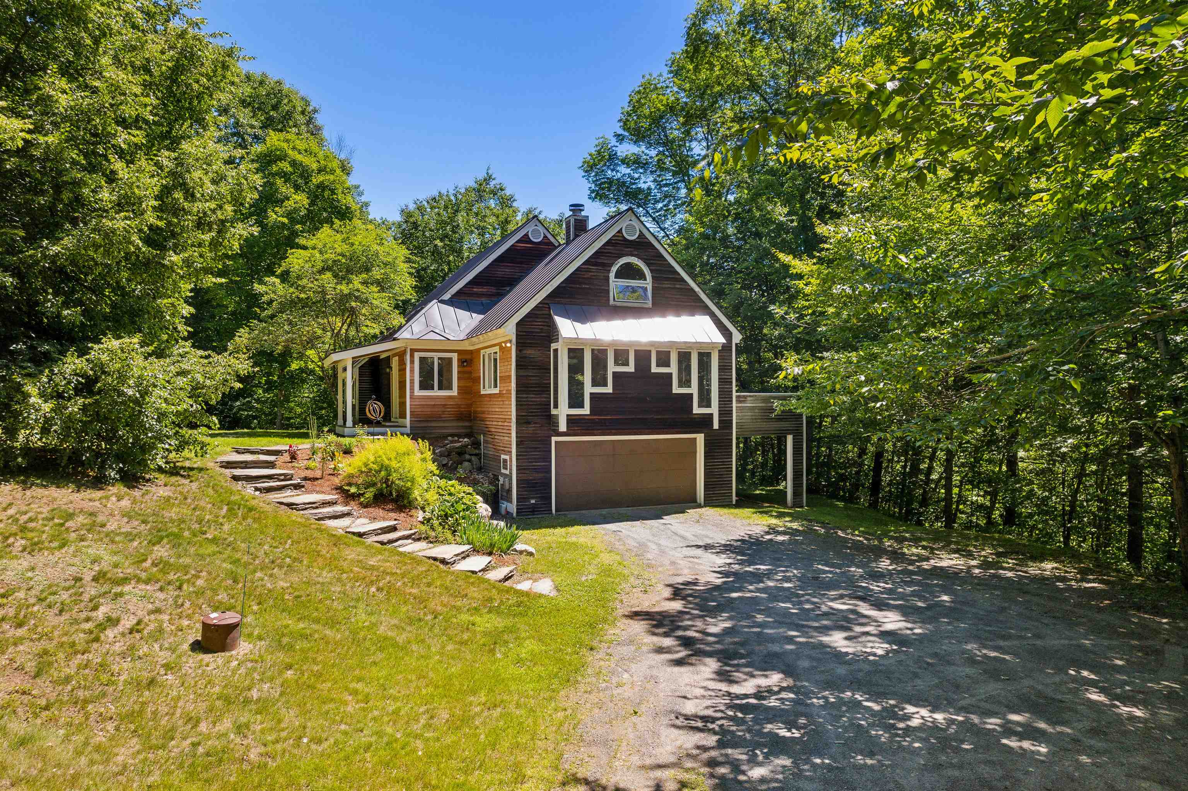
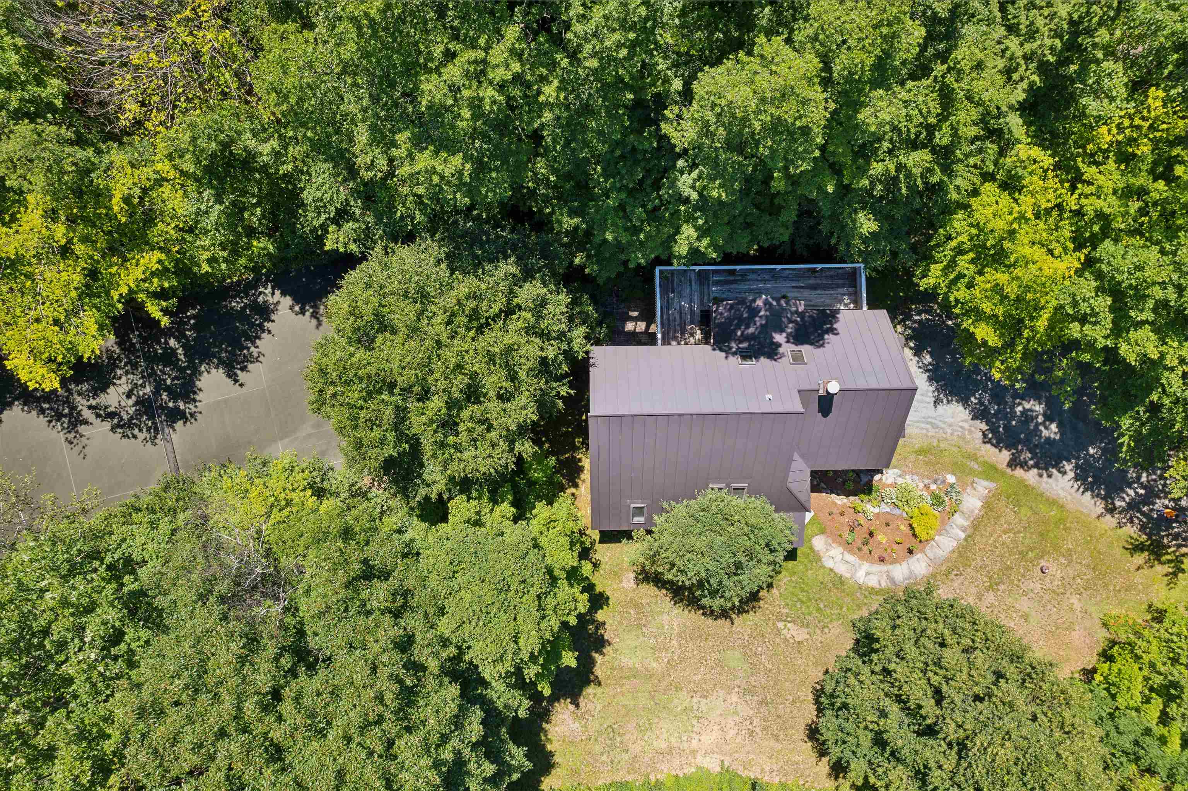

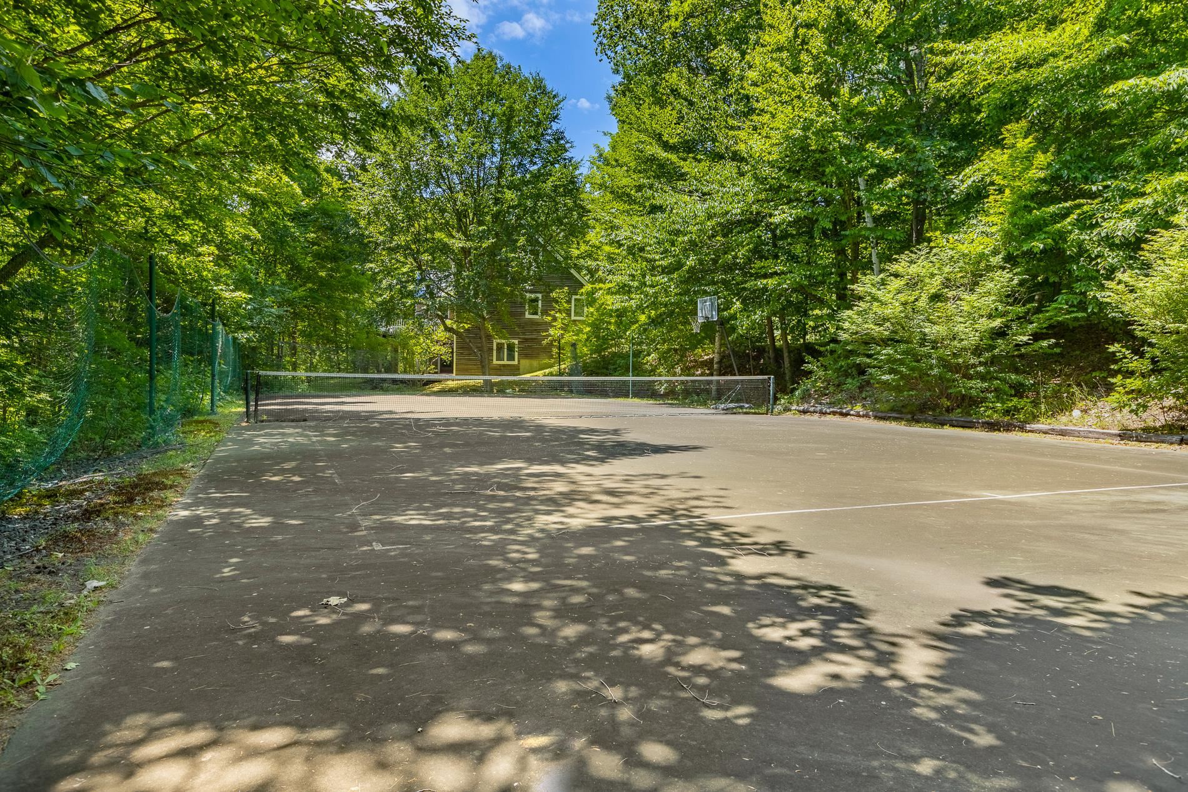
General Property Information
- Property Status:
- Active
- Price:
- $888, 000
- Assessed:
- $0
- Assessed Year:
- County:
- VT-Windsor
- Acres:
- 2.50
- Property Type:
- Single Family
- Year Built:
- 1989
- Agency/Brokerage:
- Dan Noble
Snyder Donegan Real Estate Group - Bedrooms:
- 3
- Total Baths:
- 3
- Sq. Ft. (Total):
- 3045
- Tax Year:
- 2024
- Taxes:
- $8, 867
- Association Fees:
"The Treehouse" is a light-filled 3+ bedroom contemporary-style home tucked up off of Pomfret Rd. The outdoor space offers a private feel and greets you with a landscaped stone walkway leading to the newly constructed covered front door entryway. A tennis court is nestled behind the house among the trees and there is a wide path that cuts through the woods down to an amazing lower yard with a stone fire pit. From there, take the footpath down to lovely Mill Brook which flows with mountain water year-round. Inside you are greeted by beautiful hardwood floors throughout and an open floor plan. There is a first-floor primary suite with a jacuzzi tub and large walk-in closet. Down the hall are a half bath, eat-in kitchen, dining room, and living room which boasts a wood burning fireplace. All 3 rooms have French doors out to a full-length deck which allow the sound of the brook and birds inside. Upstairs are two nice size bedrooms and a full bath. At the end of the hall is an office which can easily be a 4th bedroom. On the lower level is a great mudroom with a door to the two-car garage. This level also offers a laundry room with extra storage, as well as a large family/rec room and a sliding door to an outside deck once home to (and hardwired for) a hot tub. A new Tesla Powerwall Battery provides great power outage backup. Located between Hanover and Woodstock, both about 20 mins away, it is also close to the VT Law School and Quechee. Showings begin on 7/13/24.
Interior Features
- # Of Stories:
- 2
- Sq. Ft. (Total):
- 3045
- Sq. Ft. (Above Ground):
- 2300
- Sq. Ft. (Below Ground):
- 745
- Sq. Ft. Unfinished:
- 72
- Rooms:
- 10
- Bedrooms:
- 3
- Baths:
- 3
- Interior Desc:
- Dining Area, Fireplace - Wood, Primary BR w/ BA, Natural Light, Walk-in Closet, Laundry - Basement
- Appliances Included:
- Dishwasher, Dryer, Range Hood, Range - Gas, Refrigerator, Washer, Water Heater - Heat Pump
- Flooring:
- Ceramic Tile, Hardwood
- Heating Cooling Fuel:
- Gas - LP/Bottle, Wood
- Water Heater:
- Basement Desc:
- Daylight, Full, Insulated, Partially Finished, Stairs - Interior, Walkout, Interior Access, Exterior Access
Exterior Features
- Style of Residence:
- Contemporary
- House Color:
- Brown
- Time Share:
- No
- Resort:
- Exterior Desc:
- Exterior Details:
- Basketball Court, Deck, Garden Space, Natural Shade, Tennis Court, Windows - Double Pane
- Amenities/Services:
- Land Desc.:
- Country Setting, Landscaped, Level, Secluded, Sloping, Stream, Wooded
- Suitable Land Usage:
- Residential
- Roof Desc.:
- Metal, Standing Seam
- Driveway Desc.:
- Crushed Stone, Dirt
- Foundation Desc.:
- Concrete
- Sewer Desc.:
- Private, Septic
- Garage/Parking:
- Yes
- Garage Spaces:
- 2
- Road Frontage:
- 300
Other Information
- List Date:
- 2024-07-10
- Last Updated:
- 2024-09-19 13:49:59


