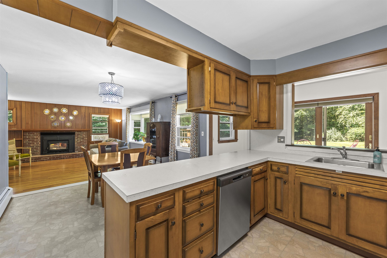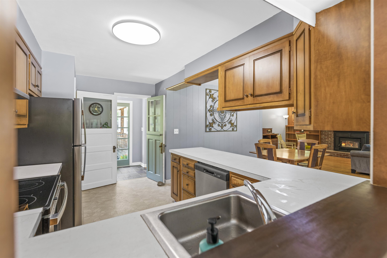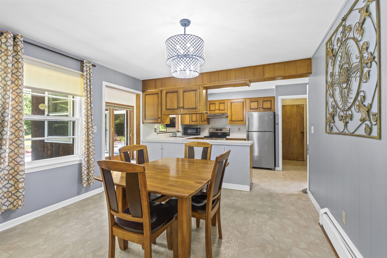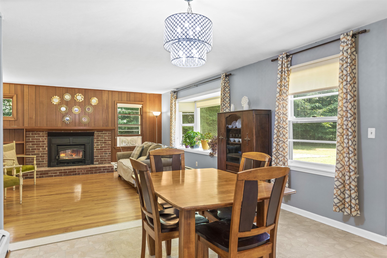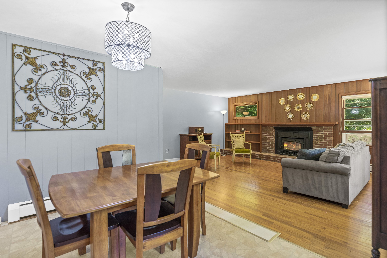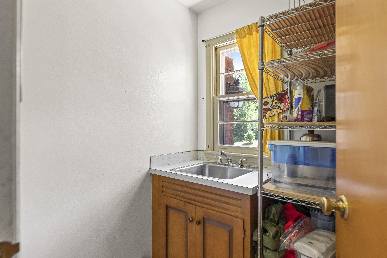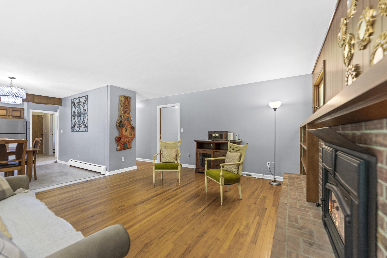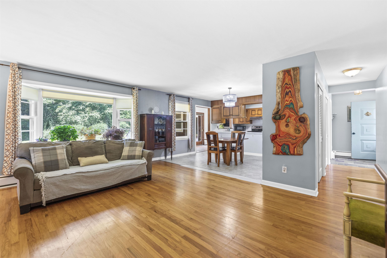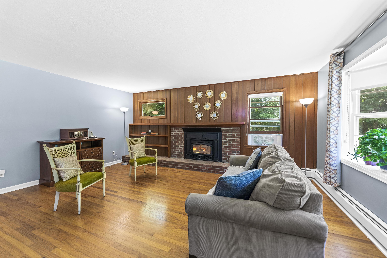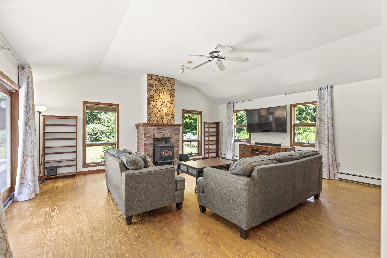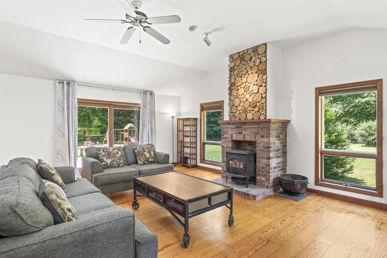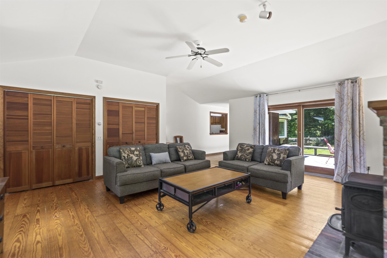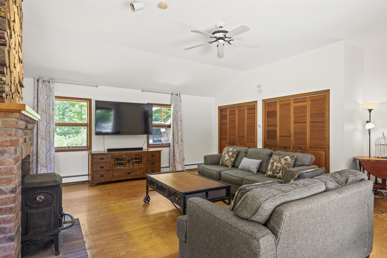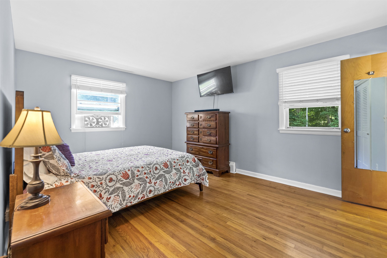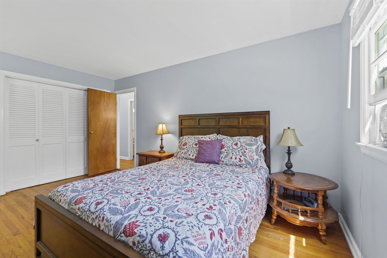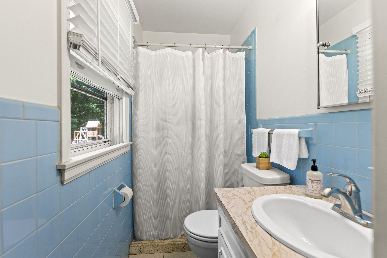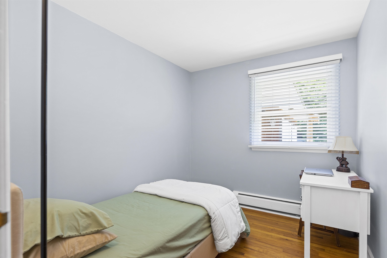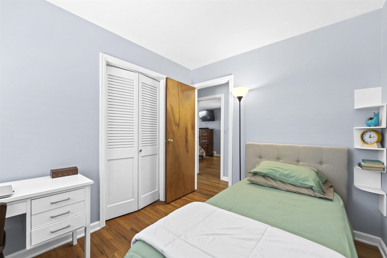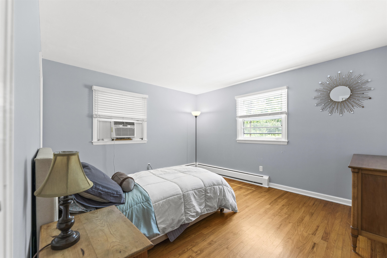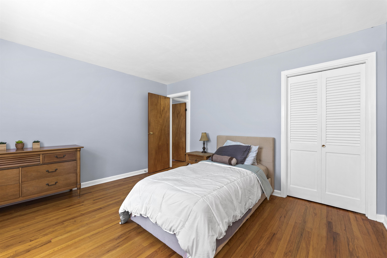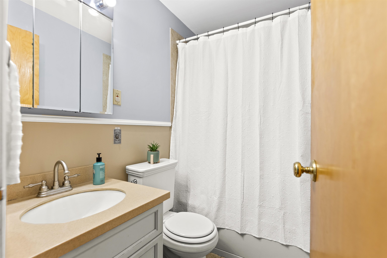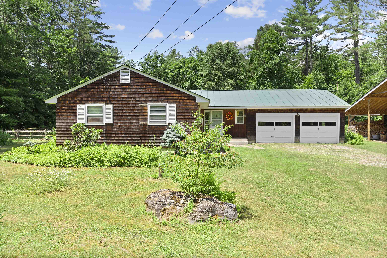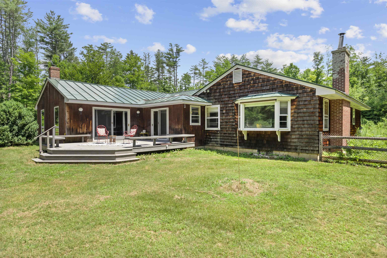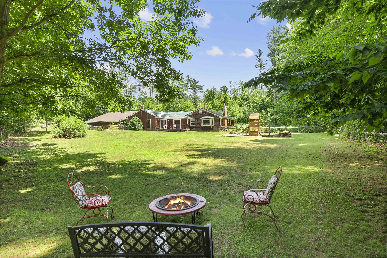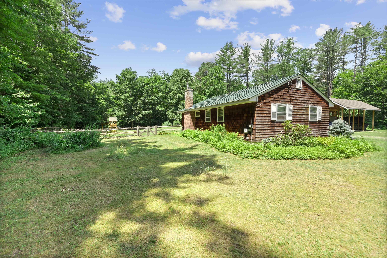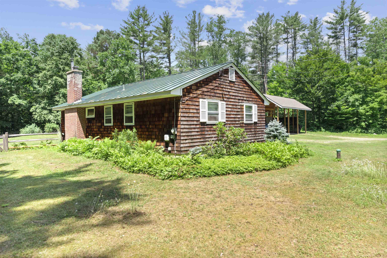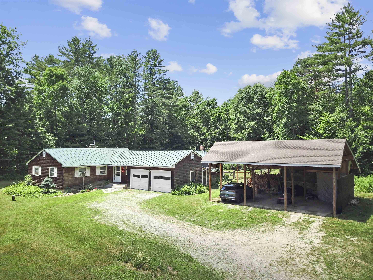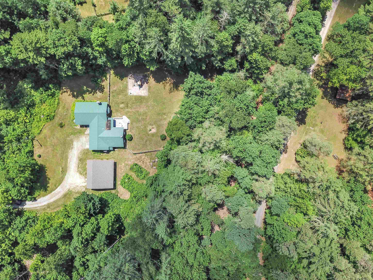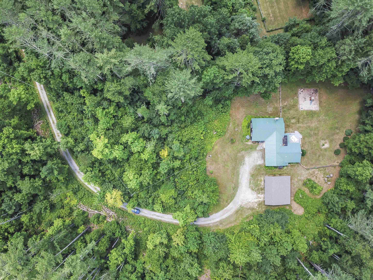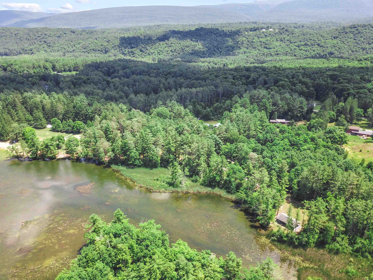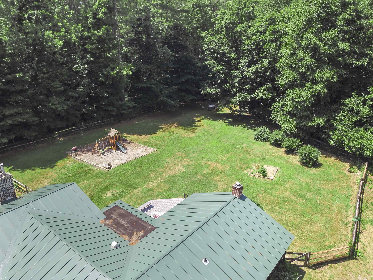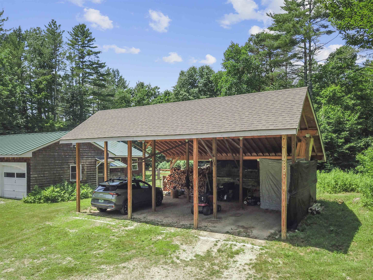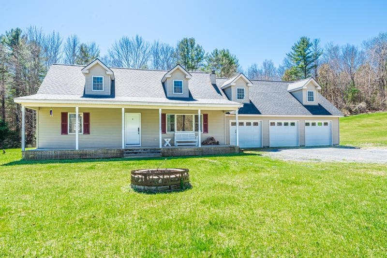1 of 38
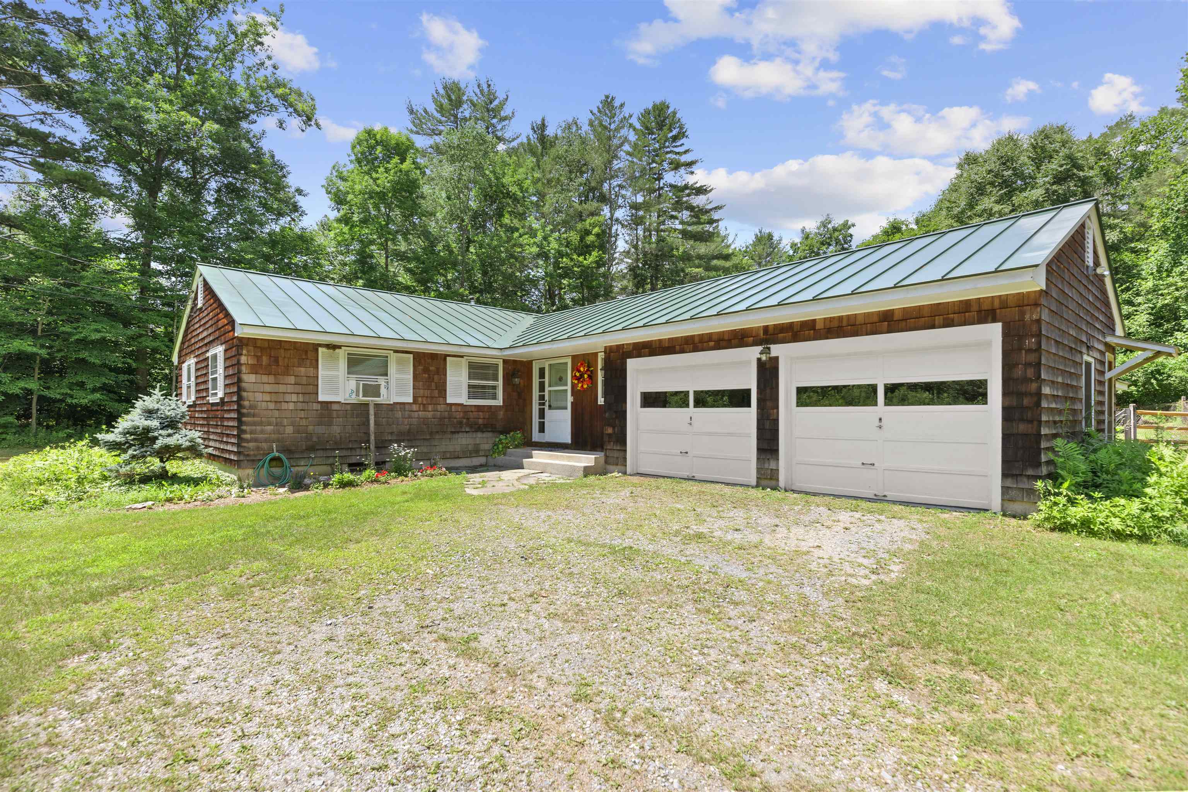
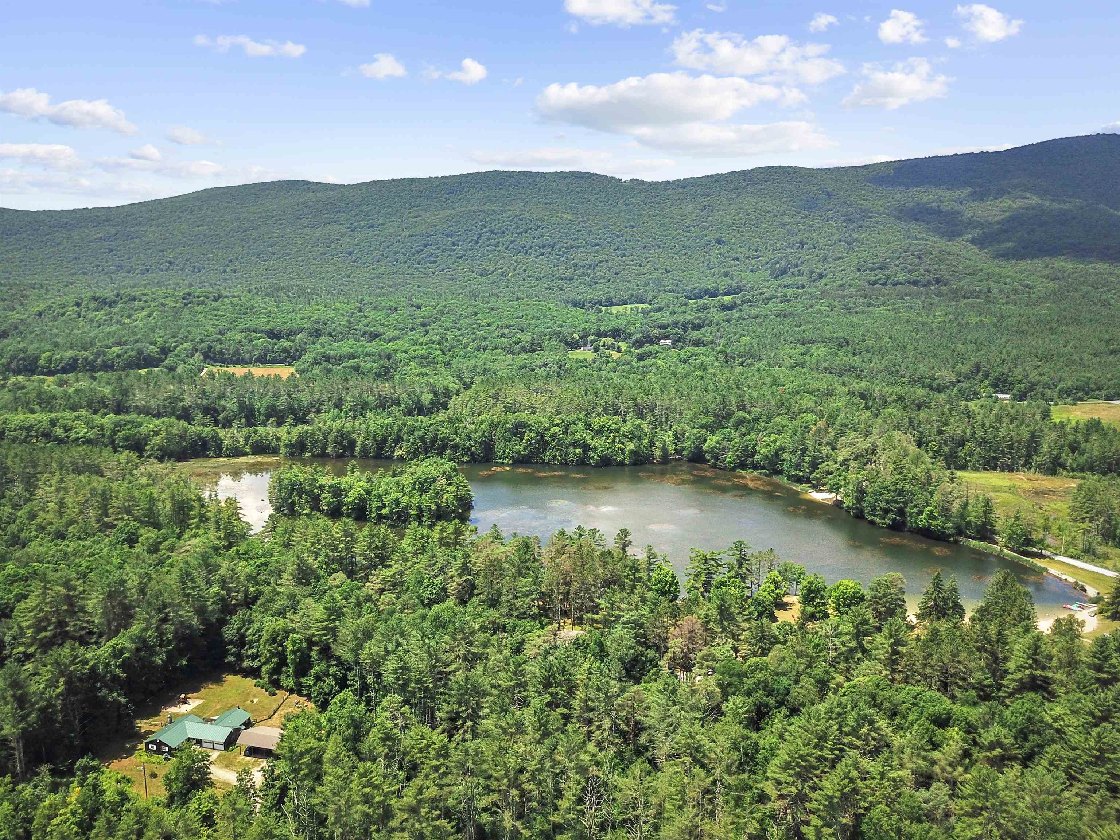
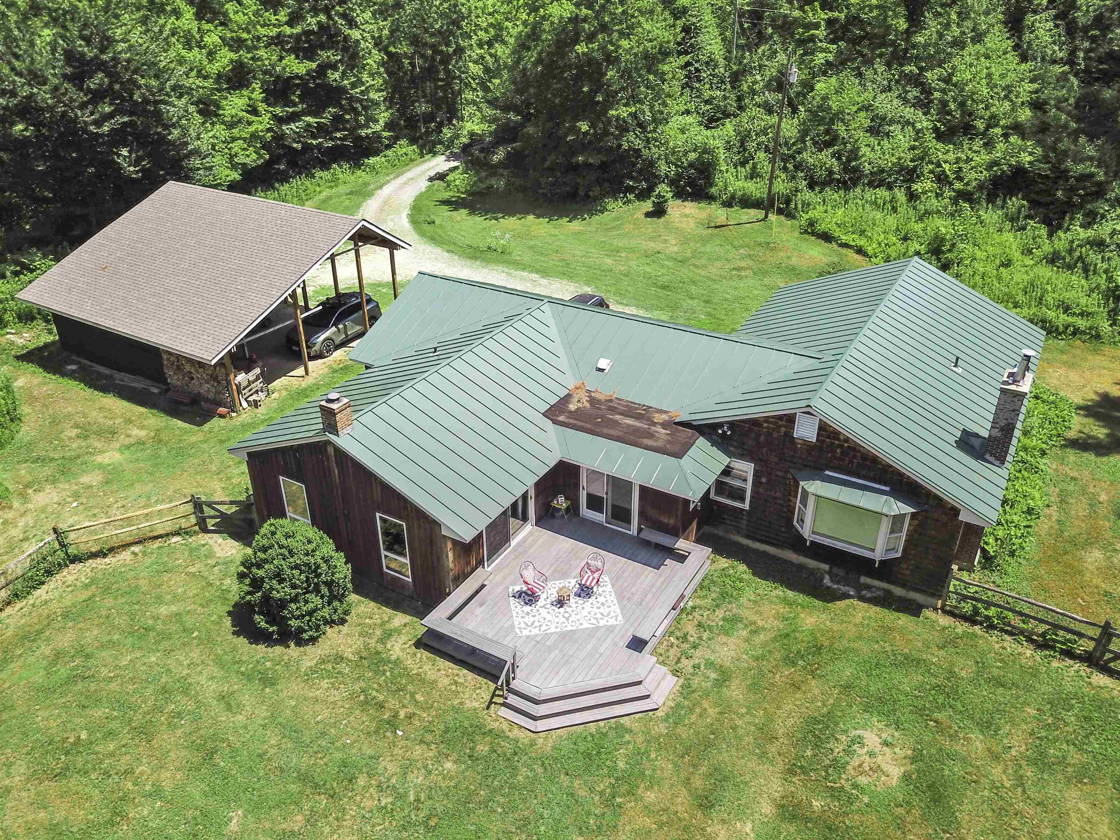


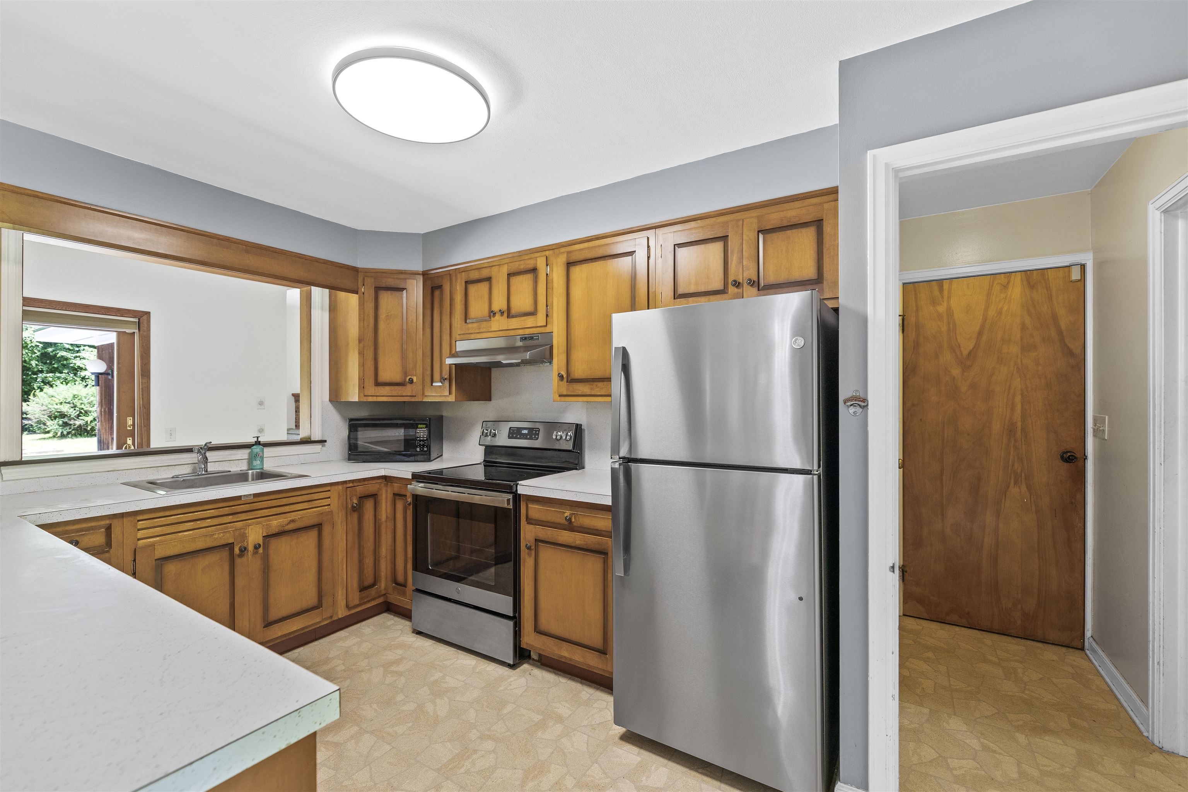
General Property Information
- Property Status:
- Active
- Price:
- $425, 000
- Assessed:
- $0
- Assessed Year:
- County:
- VT-Bennington
- Acres:
- 5.71
- Property Type:
- Single Family
- Year Built:
- 1965
- Agency/Brokerage:
- Catherine Cairns
Maple Leaf Realty - Bedrooms:
- 3
- Total Baths:
- 2
- Sq. Ft. (Total):
- 1894
- Tax Year:
- 2023
- Taxes:
- $4, 586
- Association Fees:
Almost Lake Shaftsbury frontage! Walking path right to the lake from your backyard. Move-in ready home with one level living! Galley kitchen is efficient and the separate pantry with sink brings additional storage and workspace. The kitchen is open to the dining area and living room and there is a separate family room with woodstove and access to the large deck and fenced in backyard. Three bedrooms, including a primary suite with 3/4 bath and as well as two guest bedrooms and second bath are separated from the public areas of the home by a pocket door, creating privacy when needed. Attached 2-car garage and 3-bay pole barn for all of your outdoor storage needs. The five acre lot includes wooded and open spaces with the area around the house being level and clear. A long driveway creates a very private location and wildlife and bird viewing.
Interior Features
- # Of Stories:
- 1
- Sq. Ft. (Total):
- 1894
- Sq. Ft. (Above Ground):
- 1894
- Sq. Ft. (Below Ground):
- 0
- Sq. Ft. Unfinished:
- 1332
- Rooms:
- 7
- Bedrooms:
- 3
- Baths:
- 2
- Interior Desc:
- Cathedral Ceiling, Dining Area, Fireplaces - 1, Fireplaces - 2, Wood Stove Insert
- Appliances Included:
- Dishwasher, Dryer, Range - Electric, Refrigerator, Washer
- Flooring:
- Hardwood, Tile, Vinyl
- Heating Cooling Fuel:
- Oil, Wood
- Water Heater:
- Basement Desc:
- Concrete Floor
Exterior Features
- Style of Residence:
- Ranch
- House Color:
- Brown
- Time Share:
- No
- Resort:
- Exterior Desc:
- Exterior Details:
- Building, Deck, Fence - Full
- Amenities/Services:
- Land Desc.:
- Country Setting, Level, Wooded
- Suitable Land Usage:
- Roof Desc.:
- Standing Seam
- Driveway Desc.:
- Dirt
- Foundation Desc.:
- Poured Concrete
- Sewer Desc.:
- Septic
- Garage/Parking:
- Yes
- Garage Spaces:
- 2
- Road Frontage:
- 3026
Other Information
- List Date:
- 2024-07-10
- Last Updated:
- 2024-07-10 20:50:04


