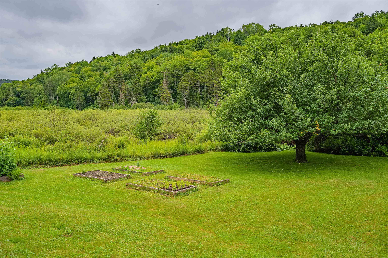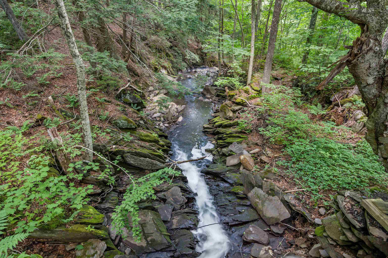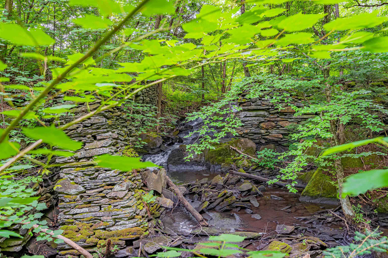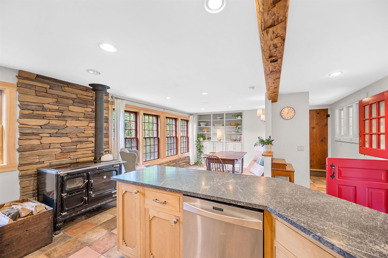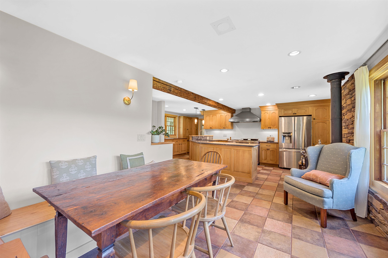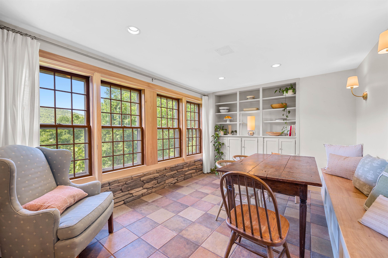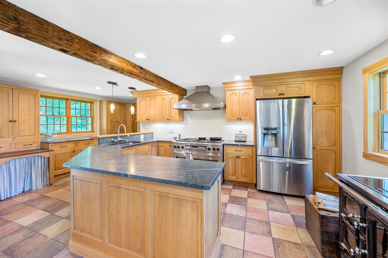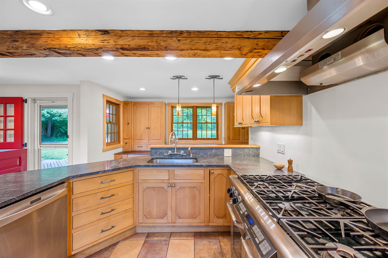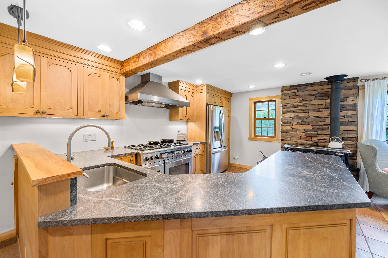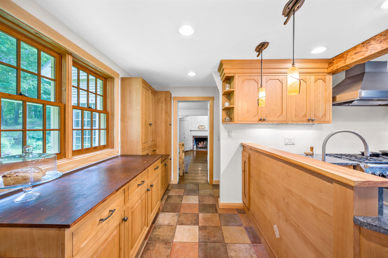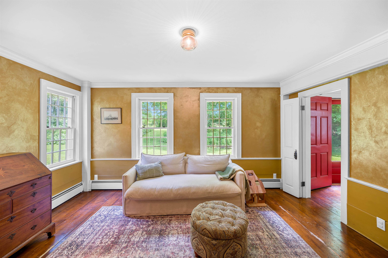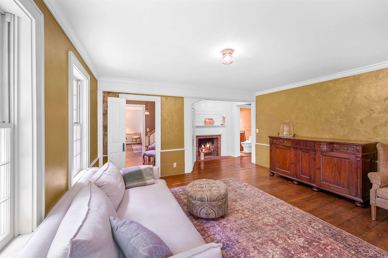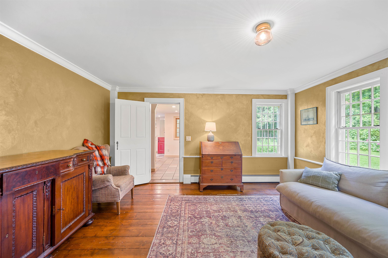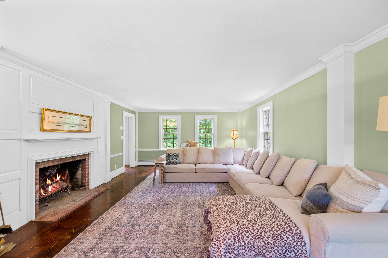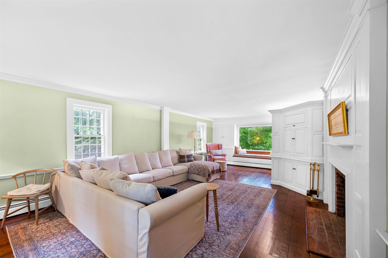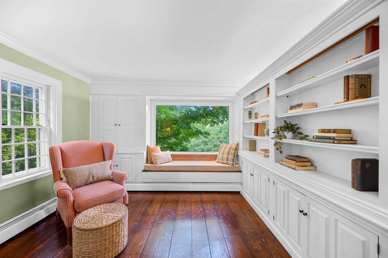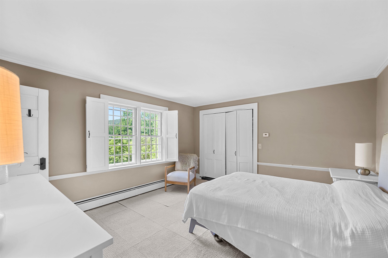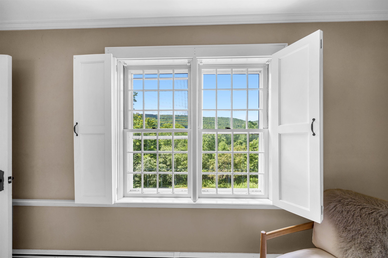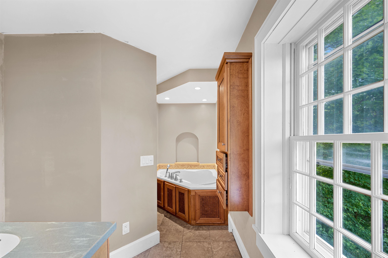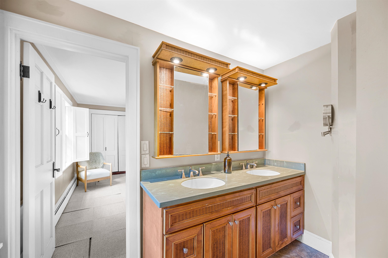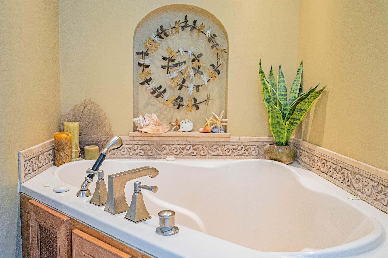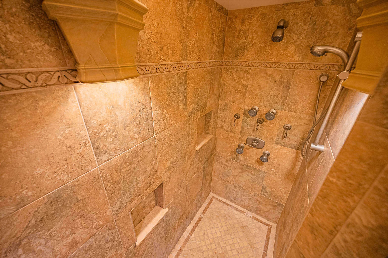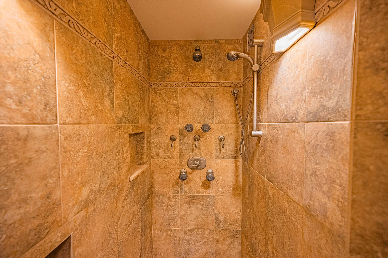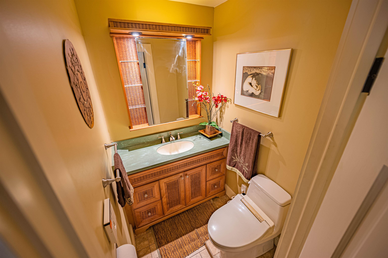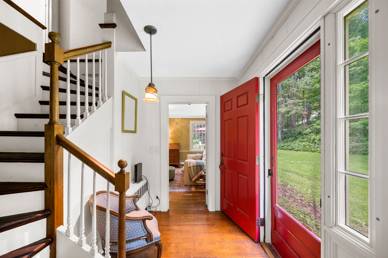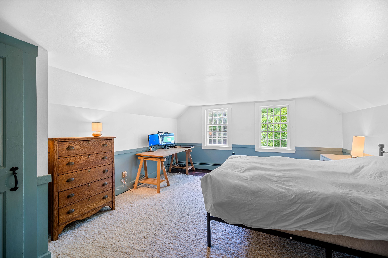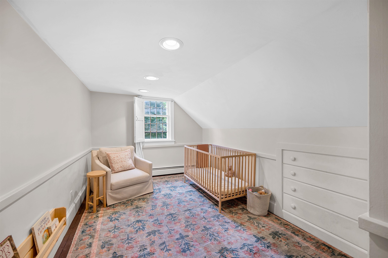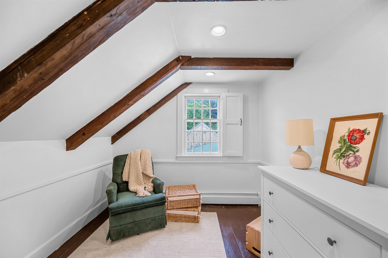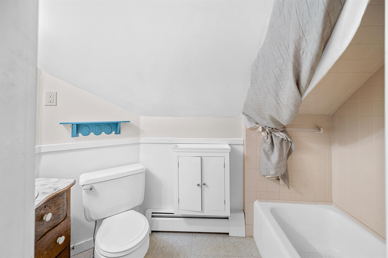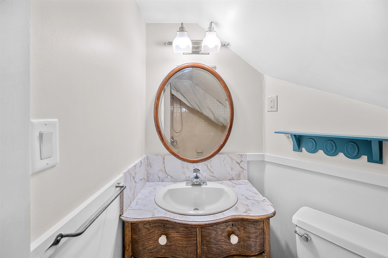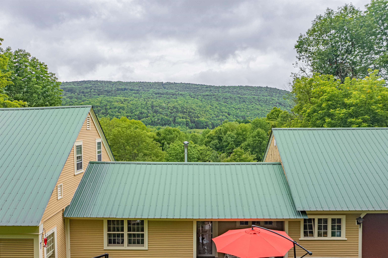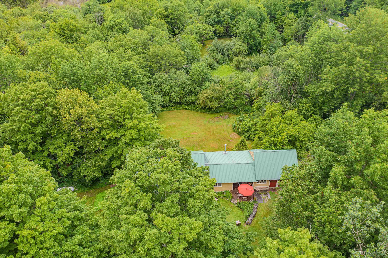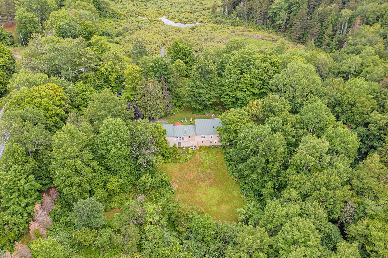1 of 40
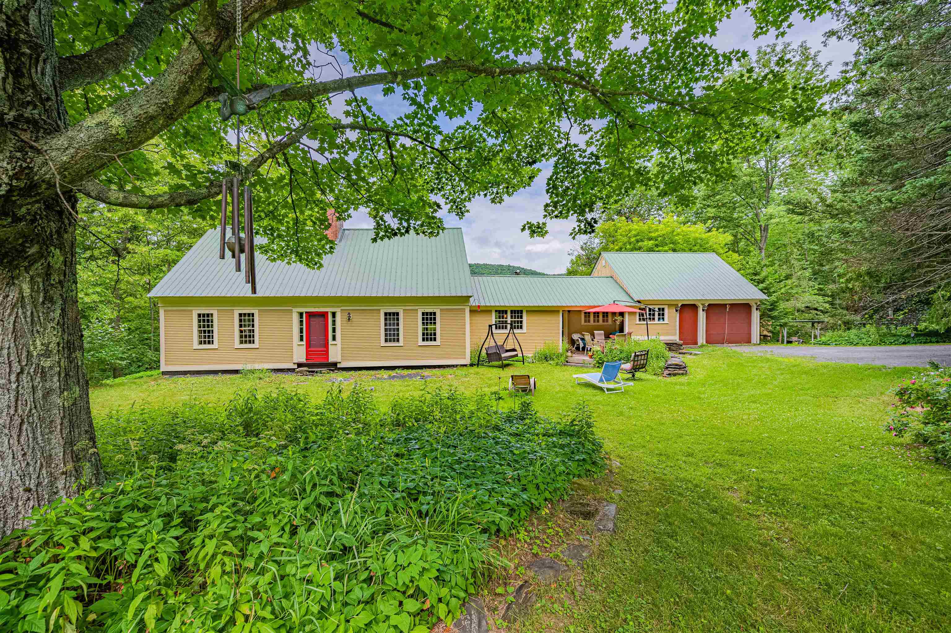
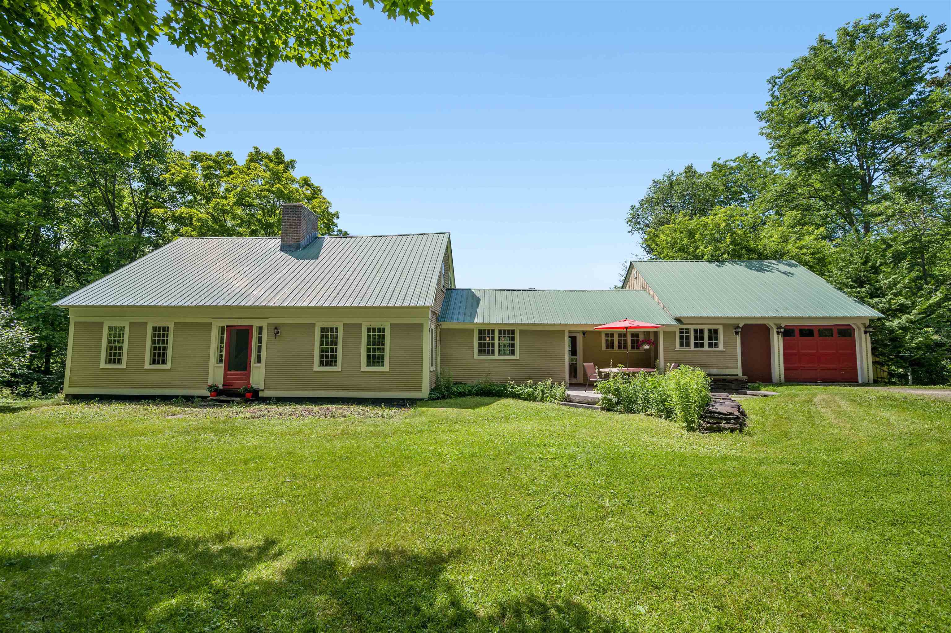
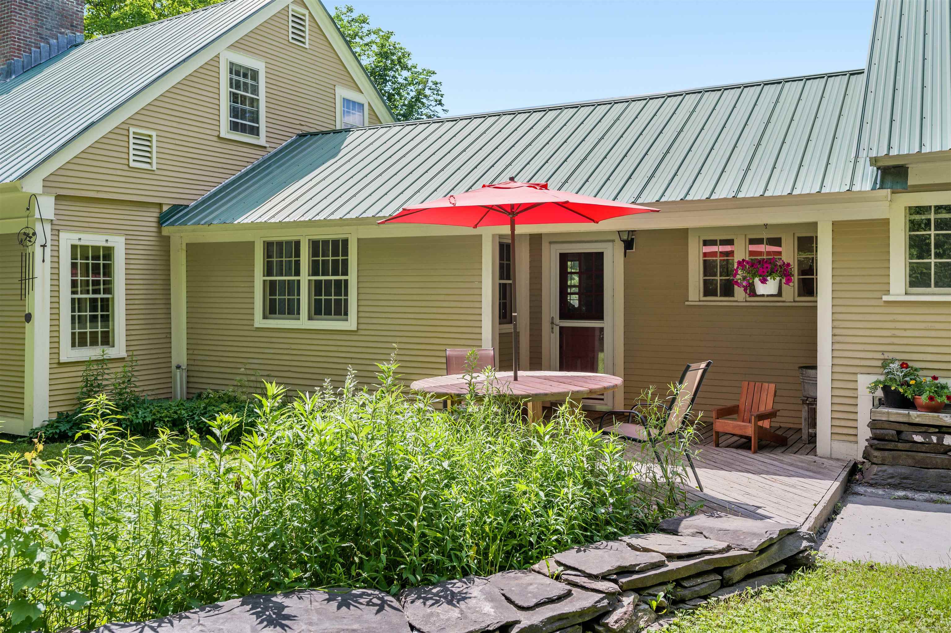
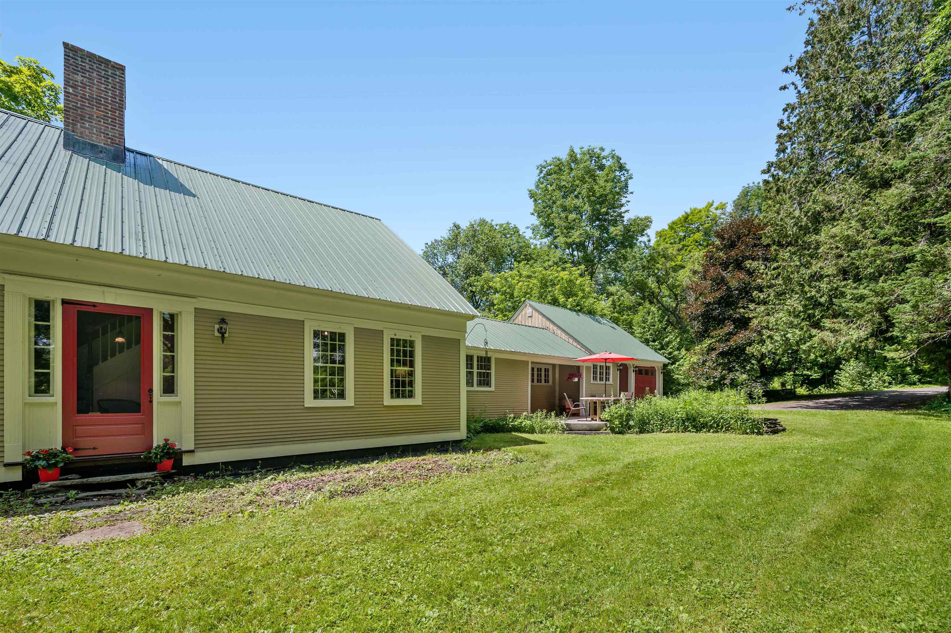
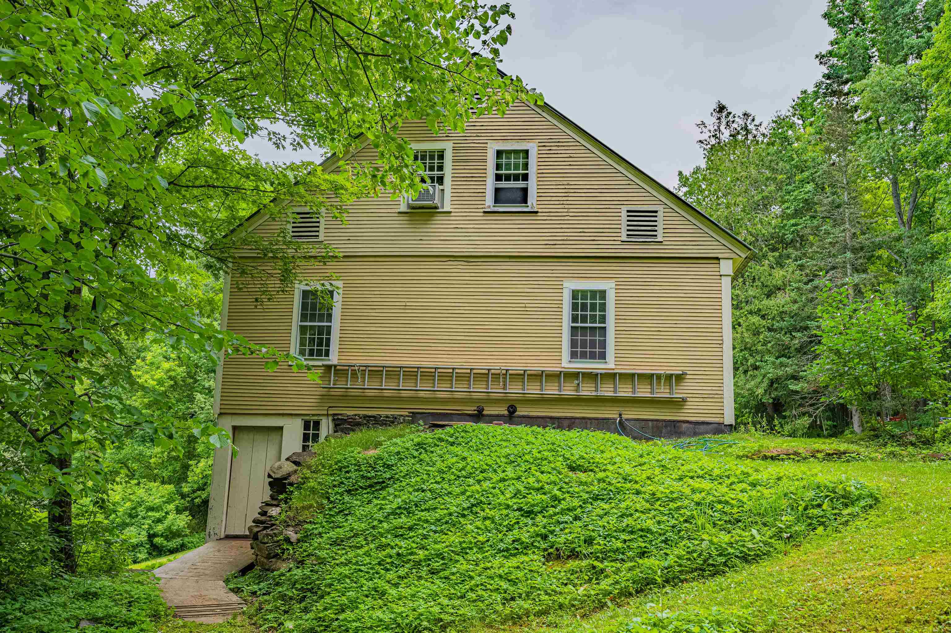
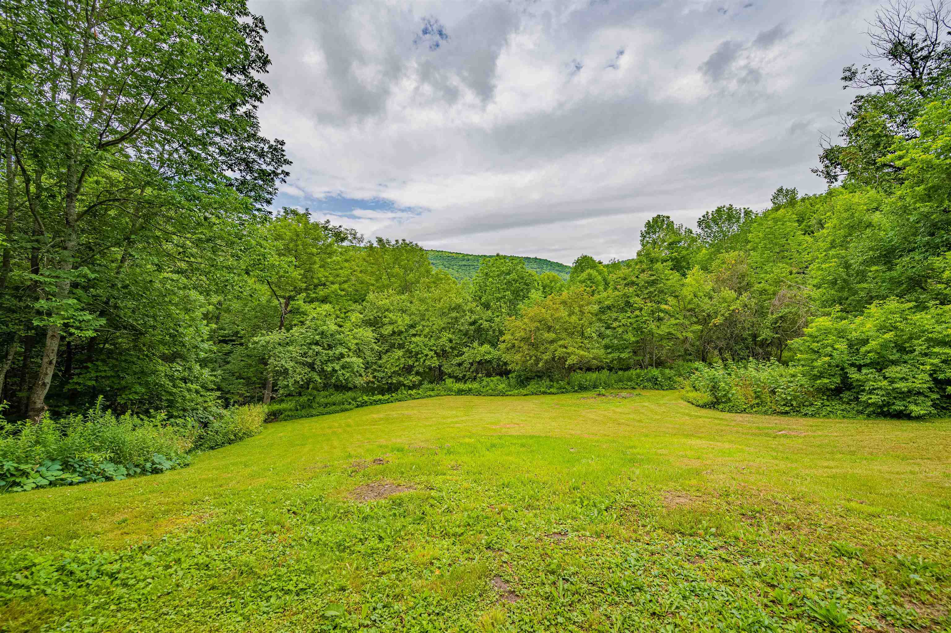
General Property Information
- Property Status:
- Active
- Price:
- $575, 000
- Assessed:
- $0
- Assessed Year:
- County:
- VT-Washington
- Acres:
- 23.00
- Property Type:
- Single Family
- Year Built:
- 1795
- Agency/Brokerage:
- Barbara Blythe
Coldwell Banker Hickok and Boardman - Bedrooms:
- 3
- Total Baths:
- 3
- Sq. Ft. (Total):
- 2430
- Tax Year:
- 2023
- Taxes:
- $6, 148
- Association Fees:
This is a unique historic home on a special 23 acre parcel. Before you head inside, take in the well tended lawn, fields, woods, and spectacular lively stream with waterfalls, old stone walls and remnants of an old stone dam. Walk across the footbridge spanning the stream and find trails that track the original road to Boston! Many footpaths make it easy to explore the property. Formerly an inn, tavern and post office in the 1800s, this well maintained cape has a newer addition and features recent kitchen, bathroom and system upgrades. Walk through the cheerful red Dutch door and entryway into a large eat-in kitchen. This chef's kitchen has beautiful custom cabinetry, quality stainless appliances including a dual-fuel, dual-oven range and cooktop, a wood cookstove and granite countertops. Built-in bench seating for the dining area and an exquisite ceramic tile floor complete the picture. Head to the dining room with fireplace and then to the expansive living room where you'll find a second fireplace and built-in cabinetry. Here you can entertain or relax and take in the view of the mountains out back. Completing the first floor is the primary bedroom with an ensuite bath with a jetted tub and a custom walk-in shower. A half bath is also on this level. Upstairs are two more bedrooms, an office and a full bath. NOTE - This property was listed for sale on 7/7 and went under contract on 7/17 but on 7/25, Buyer died unexpectedly. Sellers now invite new buyers to take a look.
Interior Features
- # Of Stories:
- 1.5
- Sq. Ft. (Total):
- 2430
- Sq. Ft. (Above Ground):
- 2430
- Sq. Ft. (Below Ground):
- 0
- Sq. Ft. Unfinished:
- 1417
- Rooms:
- 7
- Bedrooms:
- 3
- Baths:
- 3
- Interior Desc:
- Fireplace - Wood, Fireplaces - 2
- Appliances Included:
- Cooktop - Gas, Dishwasher, Dryer, Range Hood, Oven - Double, Refrigerator, Washer, Stove - Wood Cook, Water Heater - Electric, Water Heater - Owned, Water Heater - Heat Pump
- Flooring:
- Ceramic Tile, Wood
- Heating Cooling Fuel:
- Gas - LP/Bottle, Wood
- Water Heater:
- Basement Desc:
- Stairs - Interior, Unfinished, Exterior Access
Exterior Features
- Style of Residence:
- Cape, Historic Vintage
- House Color:
- wheat
- Time Share:
- No
- Resort:
- Exterior Desc:
- Exterior Details:
- Garden Space, Patio
- Amenities/Services:
- Land Desc.:
- Country Setting, Level, Open, Sloping, Stream, Walking Trails, Waterfall, Wooded
- Suitable Land Usage:
- Roof Desc.:
- Metal
- Driveway Desc.:
- Gravel
- Foundation Desc.:
- Concrete, Stone
- Sewer Desc.:
- Drywell, On-Site Septic Exists, Septic
- Garage/Parking:
- Yes
- Garage Spaces:
- 1
- Road Frontage:
- 0
Other Information
- List Date:
- 2024-07-09
- Last Updated:
- 2024-12-06 13:30:03


