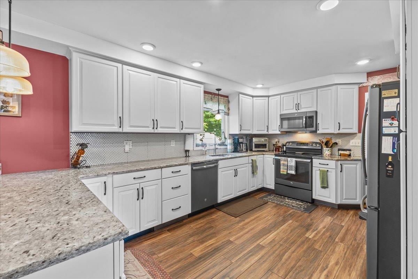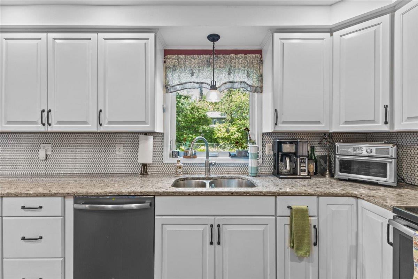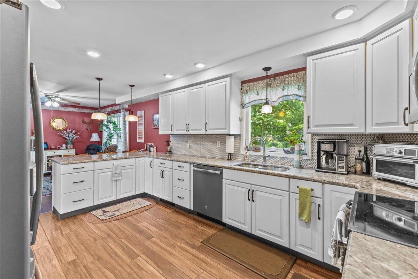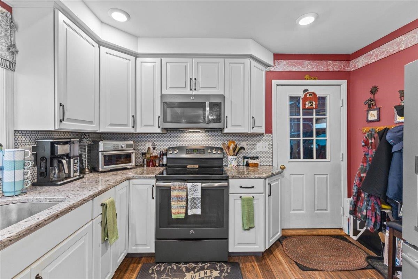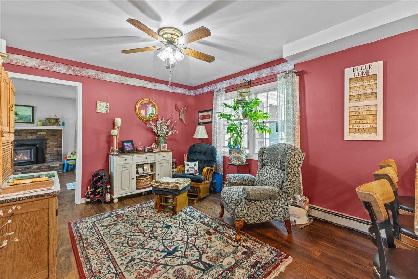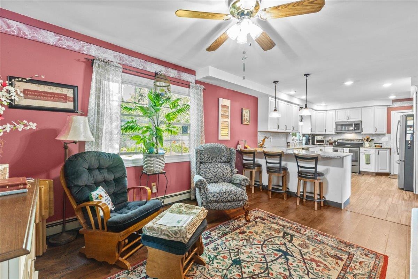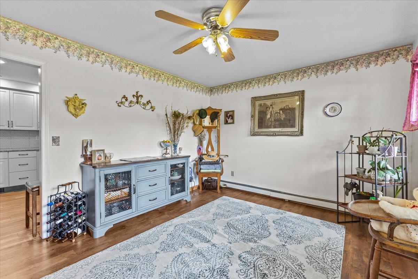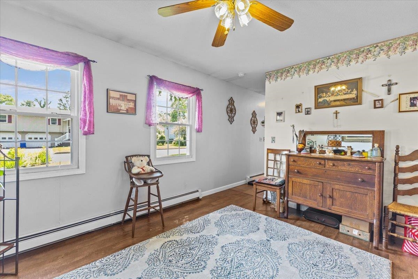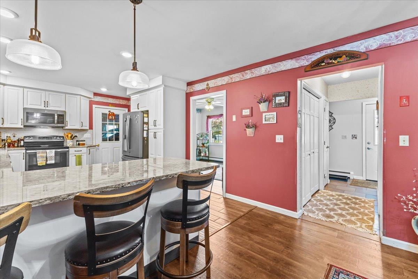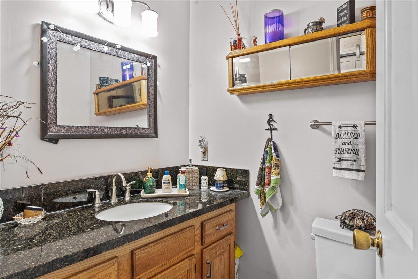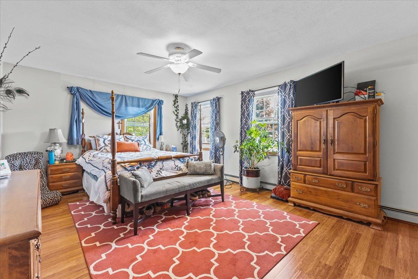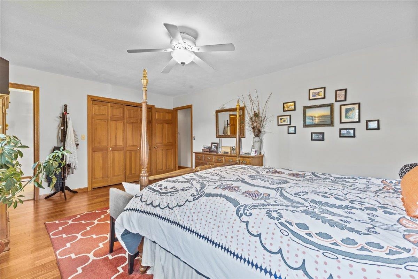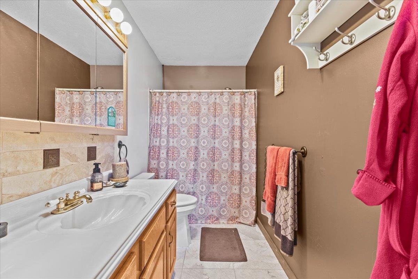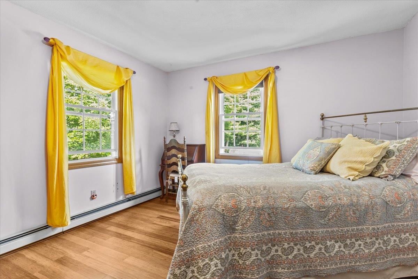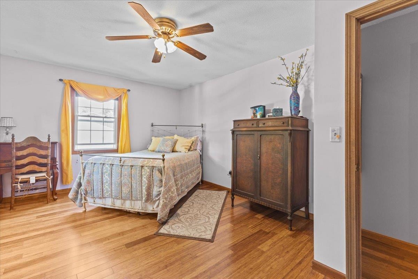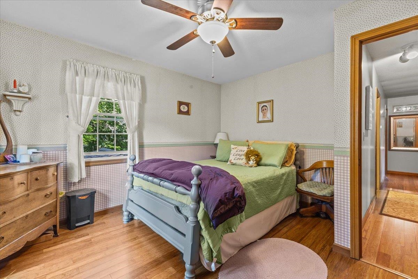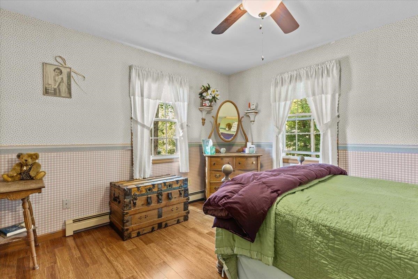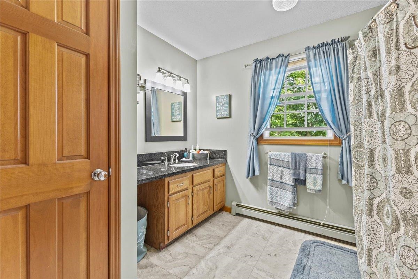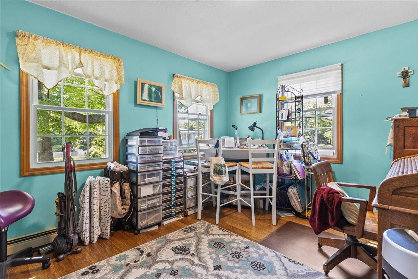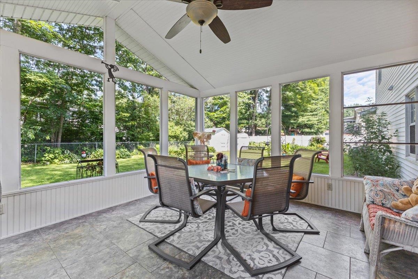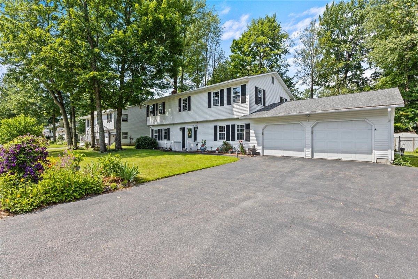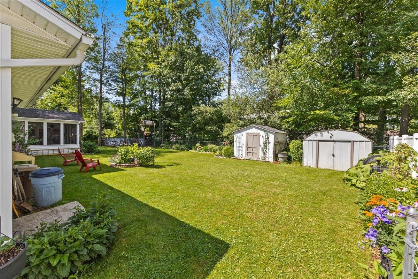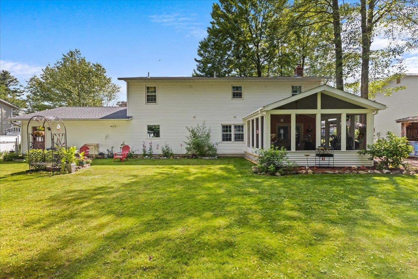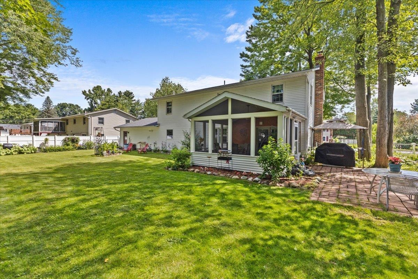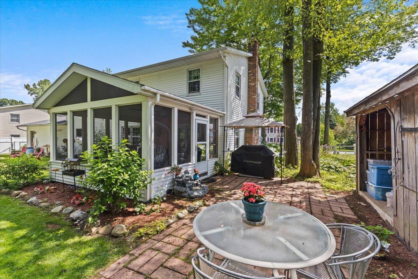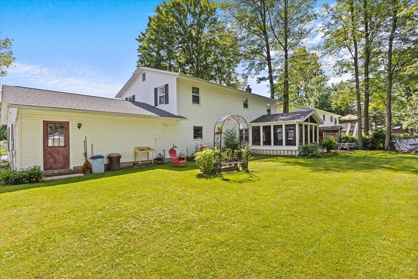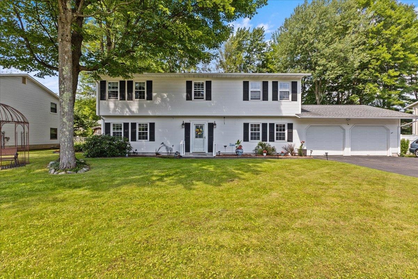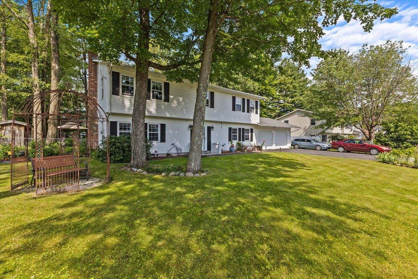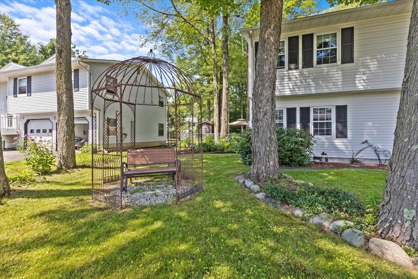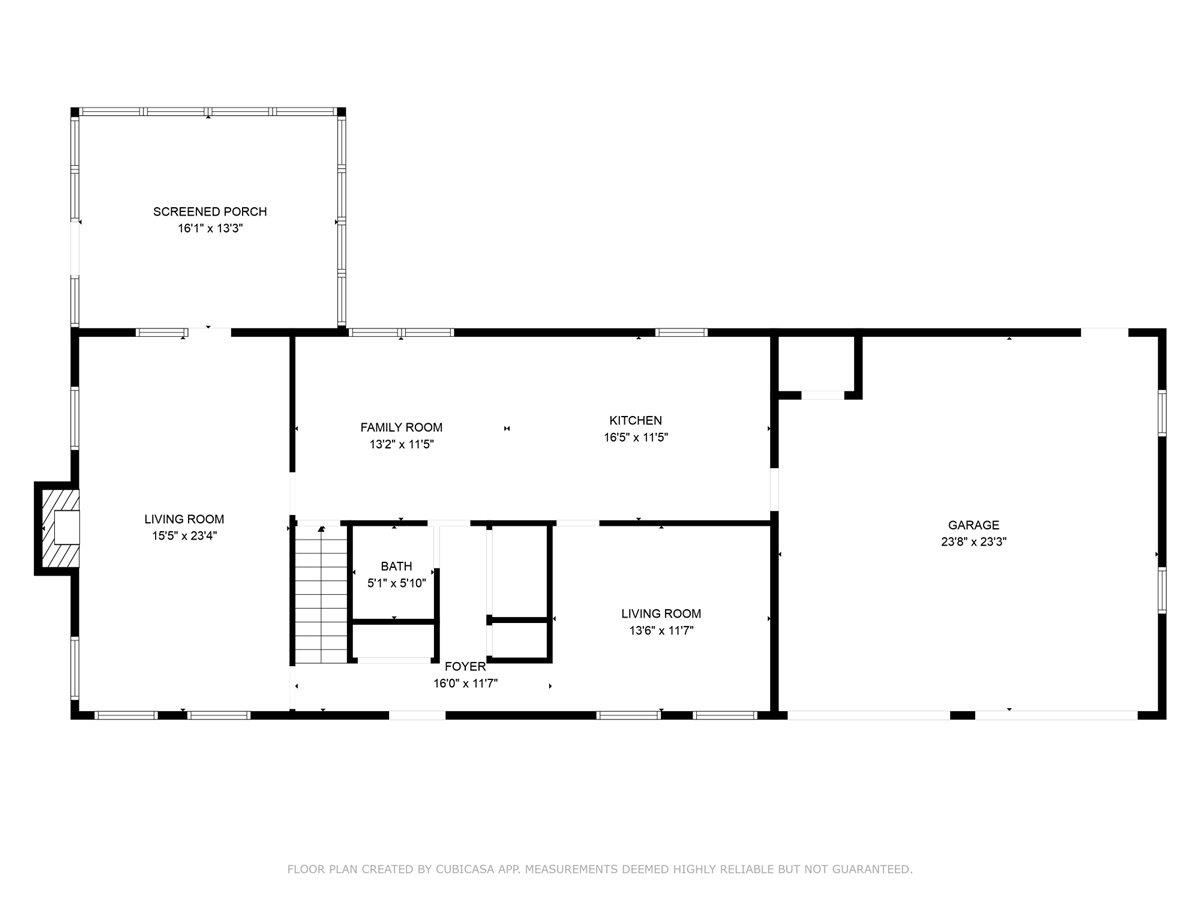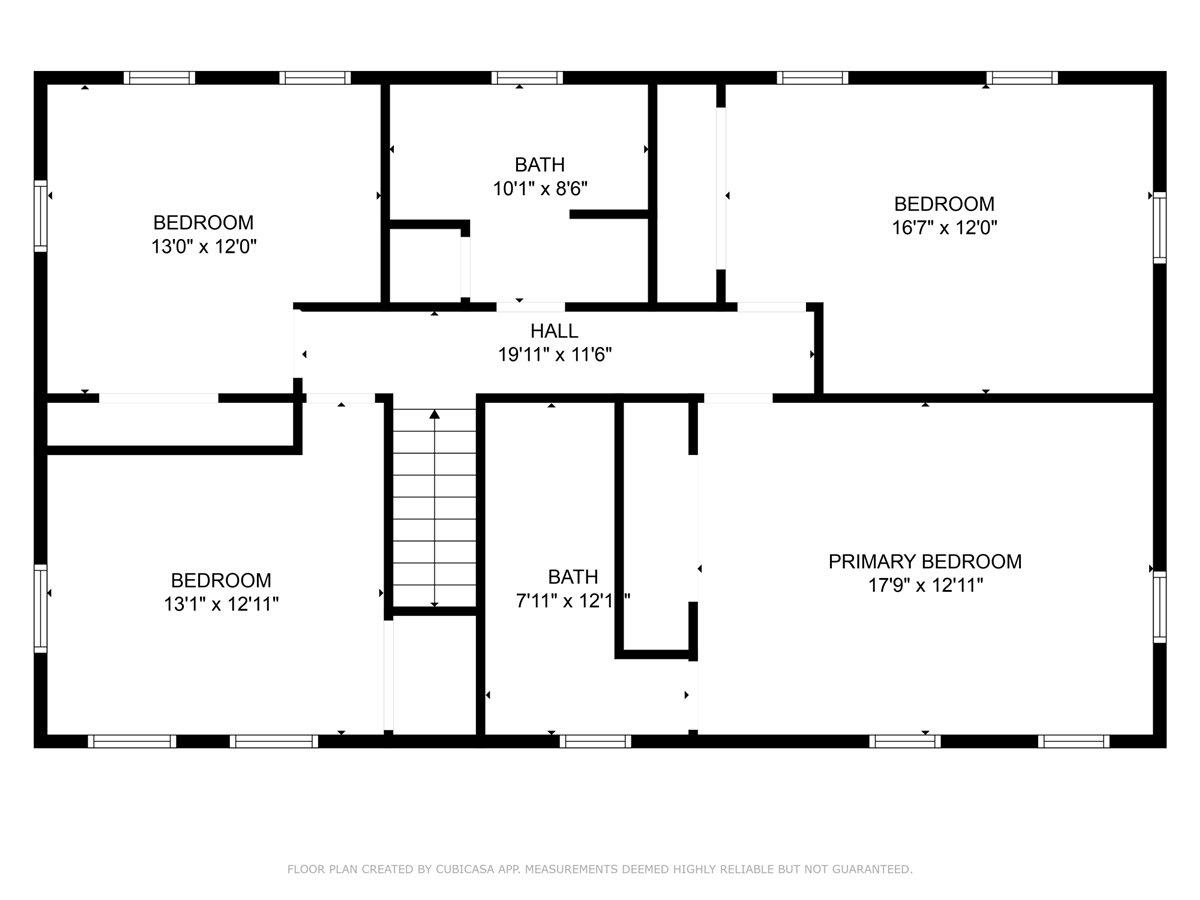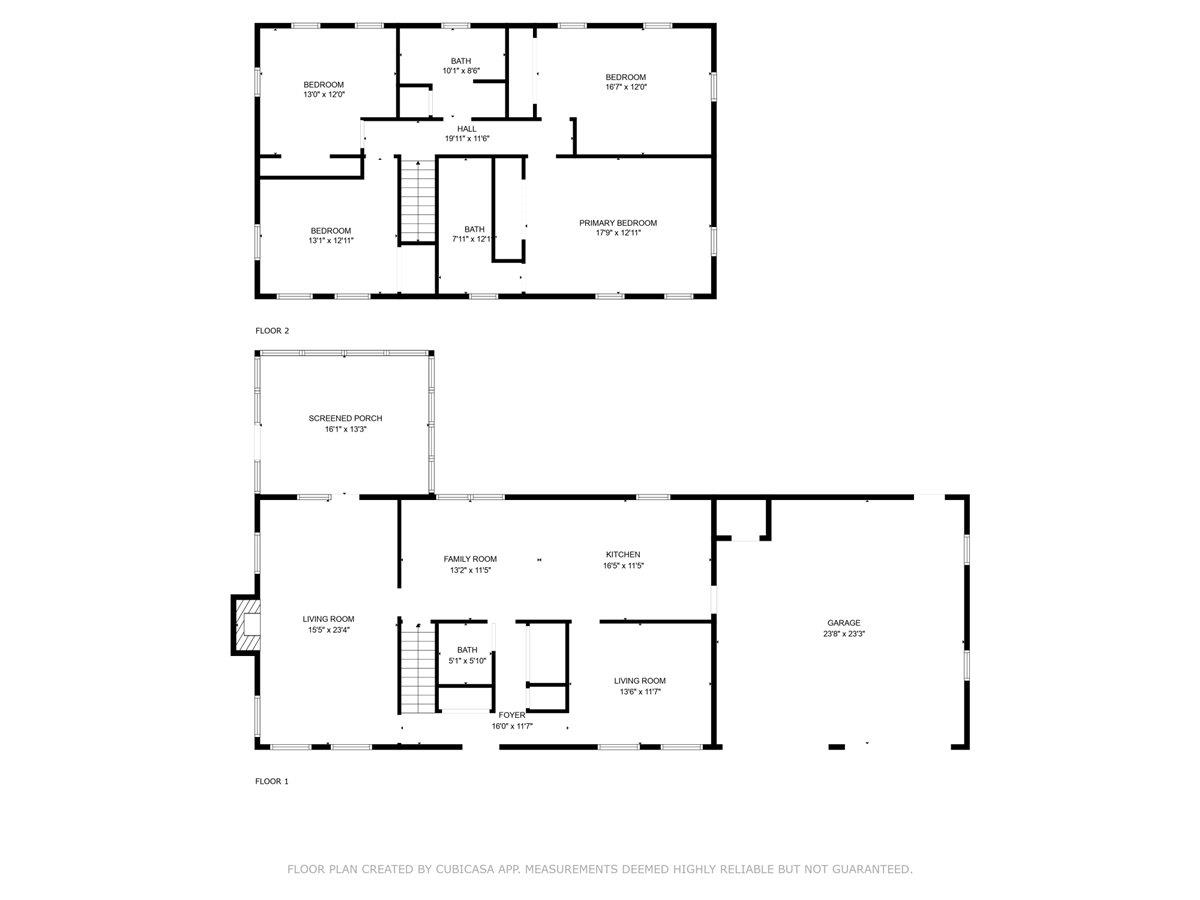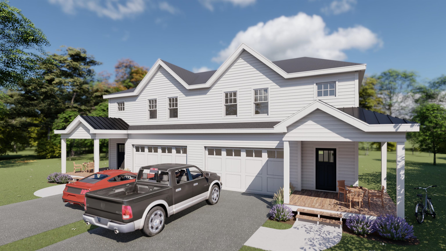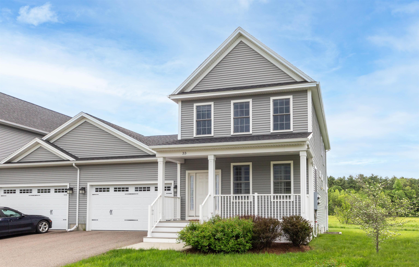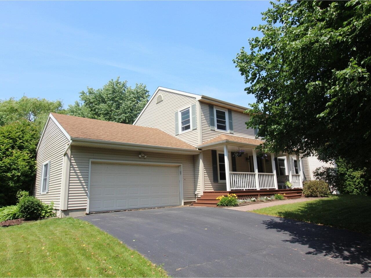1 of 39
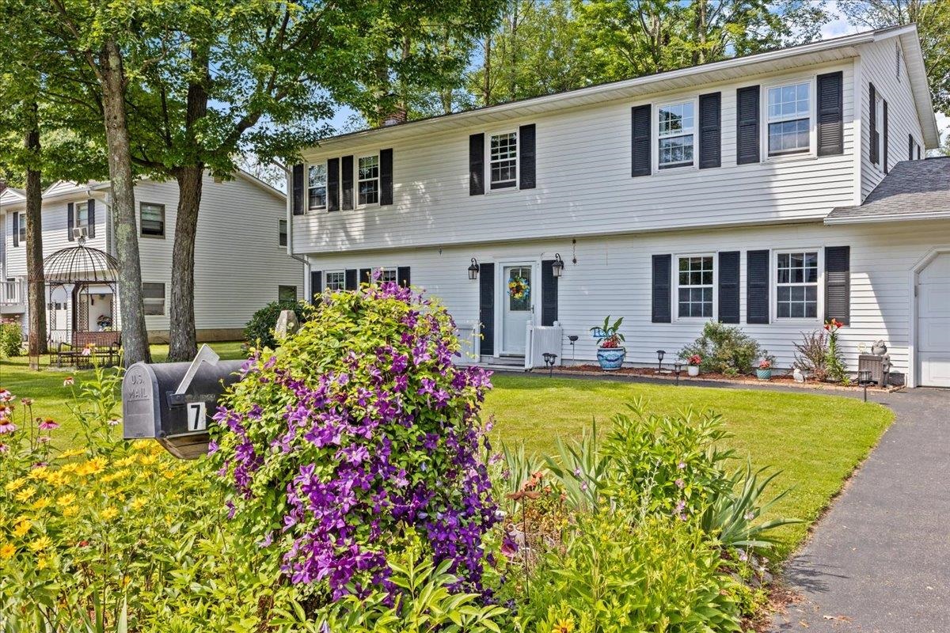
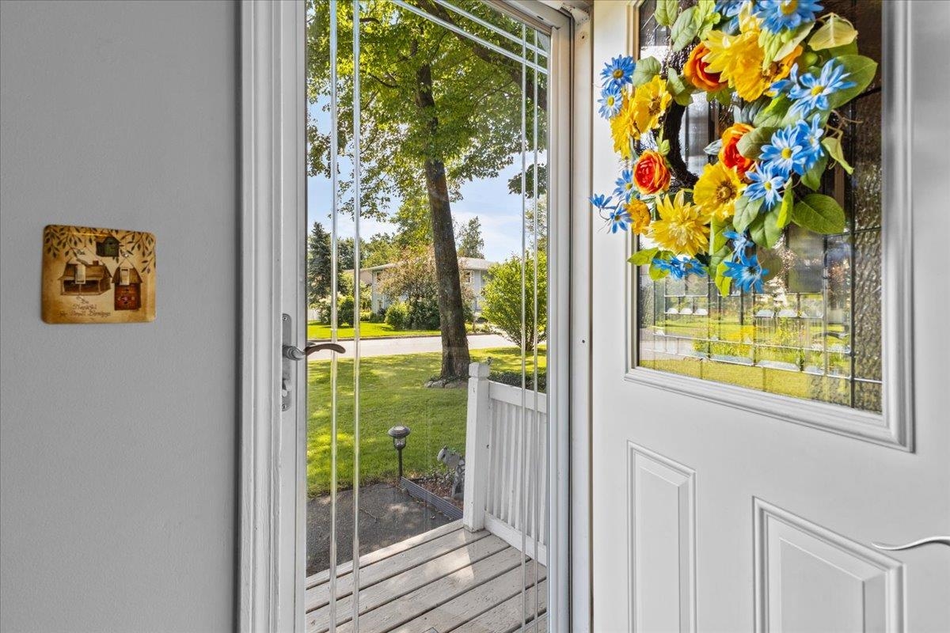
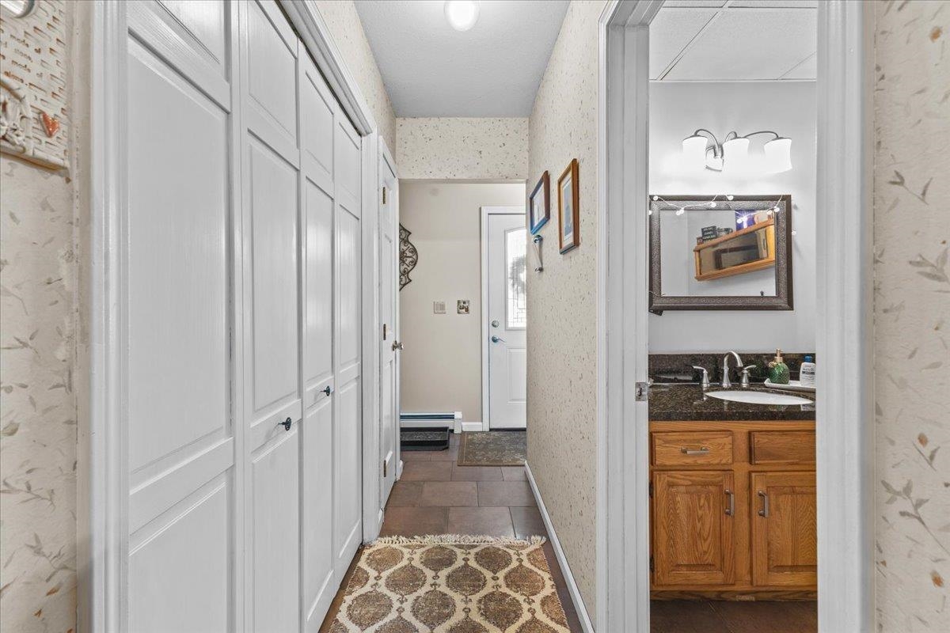
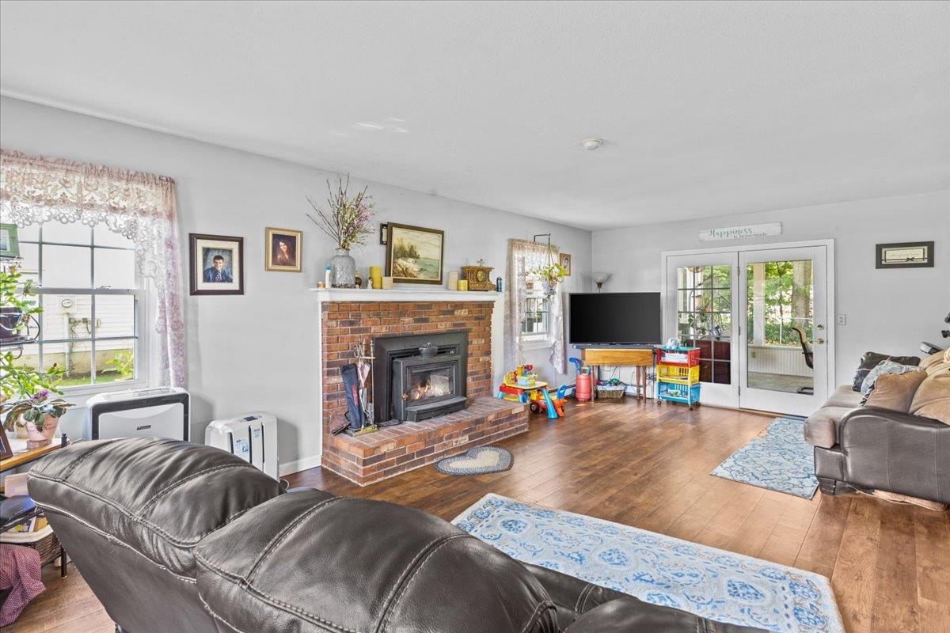
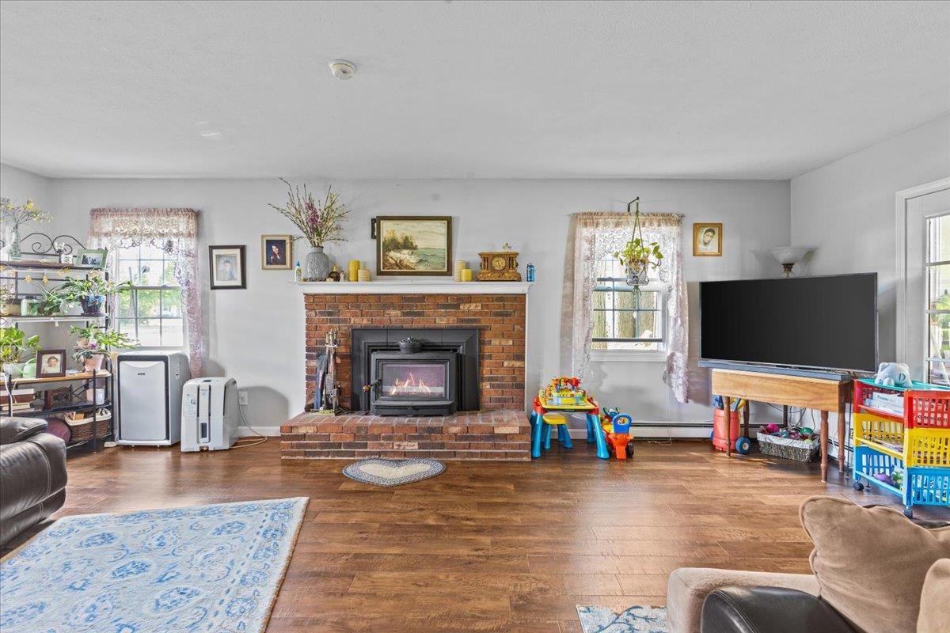
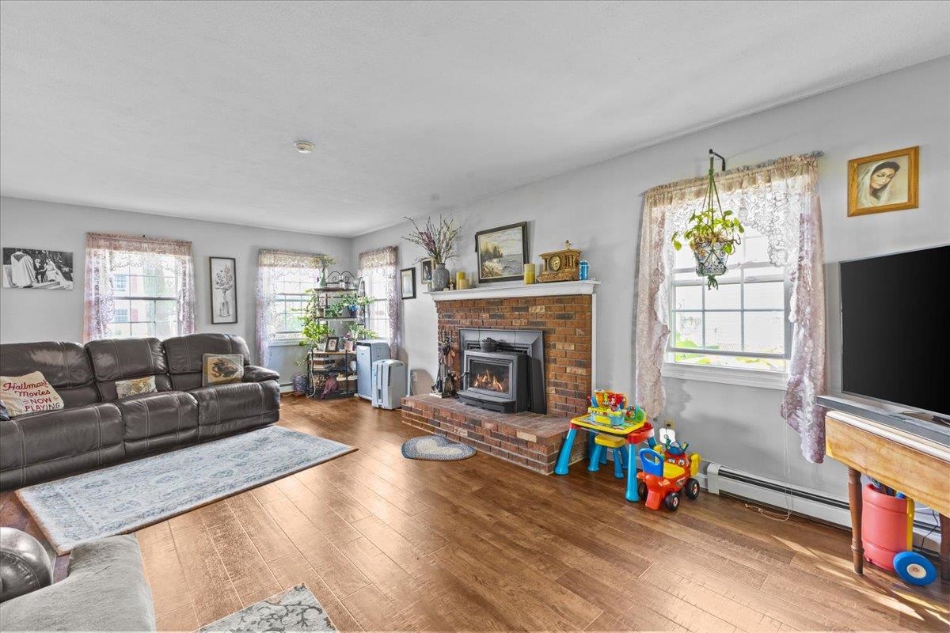
General Property Information
- Property Status:
- Active
- Price:
- $649, 900
- Assessed:
- $0
- Assessed Year:
- County:
- VT-Chittenden
- Acres:
- 0.24
- Property Type:
- Single Family
- Year Built:
- 1987
- Agency/Brokerage:
- Matt Havers
Flat Fee Real Estate - Bedrooms:
- 4
- Total Baths:
- 3
- Sq. Ft. (Total):
- 2200
- Tax Year:
- 2023
- Taxes:
- $7, 718
- Association Fees:
Welcome to your new home in central South Burlington! This 4-bedroom, 3-bath colonial is nicely situated in a sought-after neighborhood close to all the schools, parks, shopping, and restaurants that the city is known for. When you approach the home, you will immediately notice the time and attention given to the various gardens and landscaping on the property. That diligence is a central theme throughout the home with numerous updates over the years. The first floor living space is open and has a wonderful flow to it. The living room and dining room have engineered flooring, and the foyer and kitchen features ceramic tile. The kitchen has been updated to enlarge the space, add granite countertops, kitchen cabinetry and stainless-steel appliances. The favorite space for the sellers is their screened in back porch, perfect for all times of the day to look out over the very private back yard. The second floor is quite simply your private space. This level is comprised of a large primary bedroom suite with private bath, and three additional spacious bedrooms. New bamboo flooring has been installed throughout the second floor. There is a second full bathroom as well with granite countertop. This home has been meticulously maintained and has the location as well. See it today and make it yours tomorrow!
Interior Features
- # Of Stories:
- 2
- Sq. Ft. (Total):
- 2200
- Sq. Ft. (Above Ground):
- 2200
- Sq. Ft. (Below Ground):
- 0
- Sq. Ft. Unfinished:
- 0
- Rooms:
- 8
- Bedrooms:
- 4
- Baths:
- 3
- Interior Desc:
- Ceiling Fan, Dining Area, Fireplace - Wood, Kitchen Island, Natural Light, Laundry - 1st Floor
- Appliances Included:
- Dishwasher, Dryer, Microwave, Range - Gas, Refrigerator, Washer
- Flooring:
- Bamboo, Ceramic Tile, Hardwood, Vinyl Plank
- Heating Cooling Fuel:
- Gas - Natural
- Water Heater:
- Basement Desc:
Exterior Features
- Style of Residence:
- Colonial
- House Color:
- white
- Time Share:
- No
- Resort:
- No
- Exterior Desc:
- Exterior Details:
- Building, Fence - Partial, Garden Space, Patio, Porch - Screened, Shed
- Amenities/Services:
- Land Desc.:
- City Lot
- Suitable Land Usage:
- Roof Desc.:
- Shingle
- Driveway Desc.:
- Paved
- Foundation Desc.:
- Slab - Concrete
- Sewer Desc.:
- Public
- Garage/Parking:
- Yes
- Garage Spaces:
- 2
- Road Frontage:
- 100
Other Information
- List Date:
- 2024-07-10
- Last Updated:
- 2024-07-10 22:25:45



