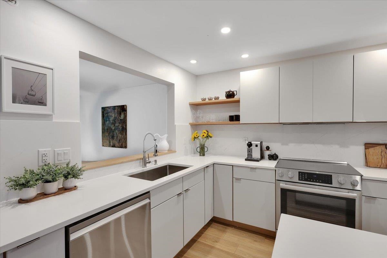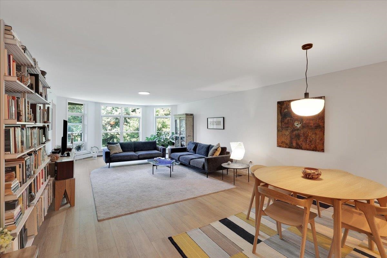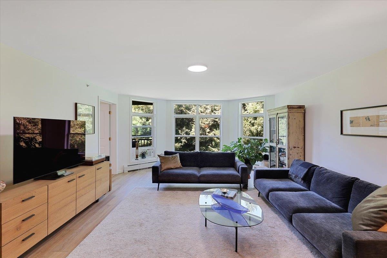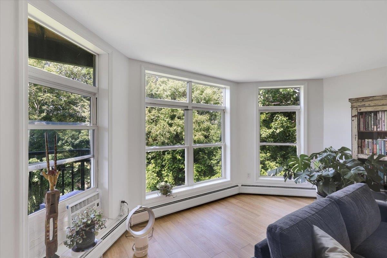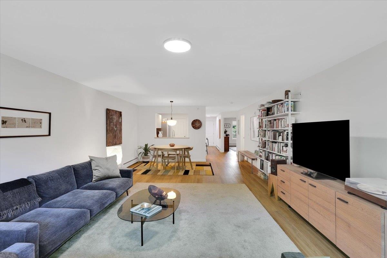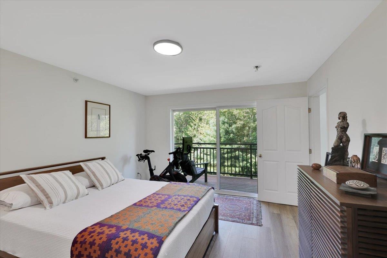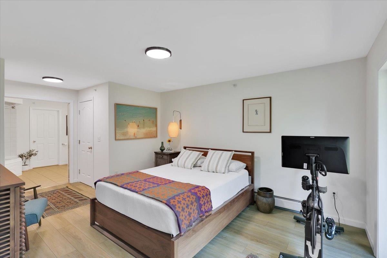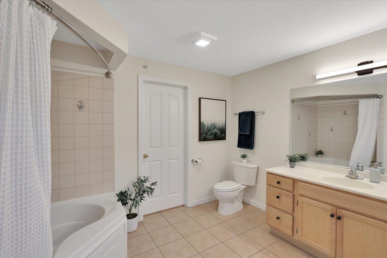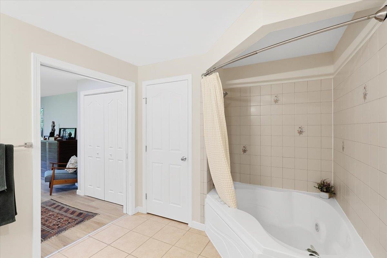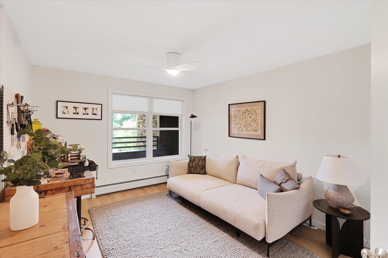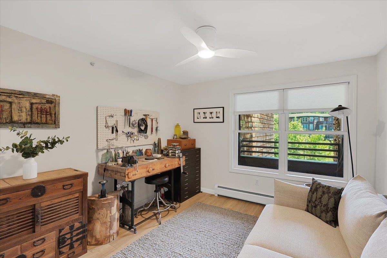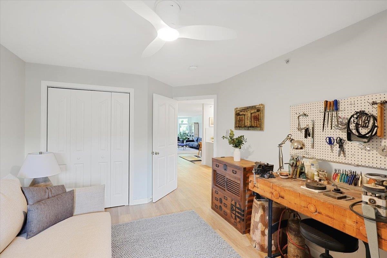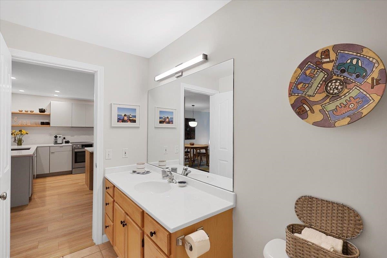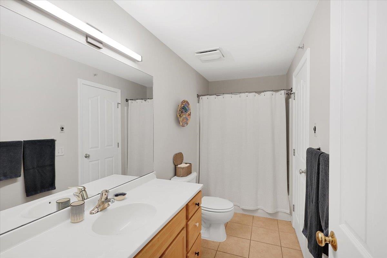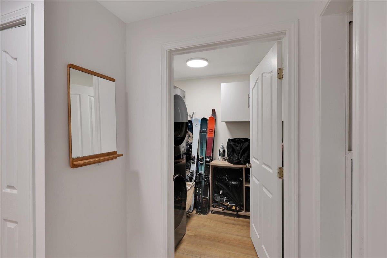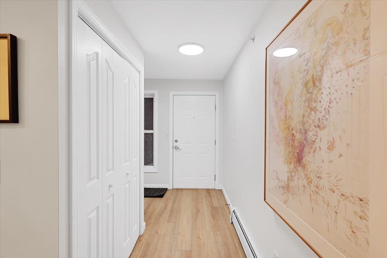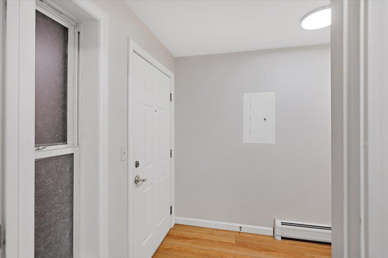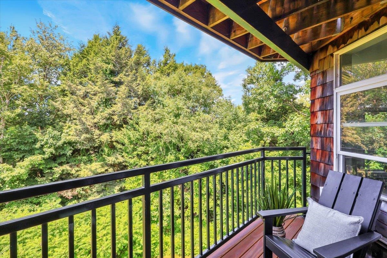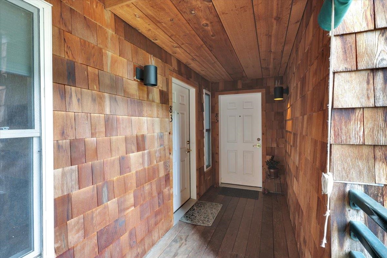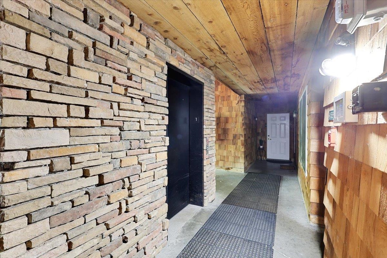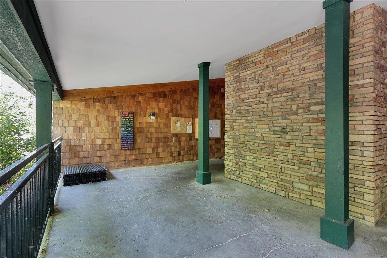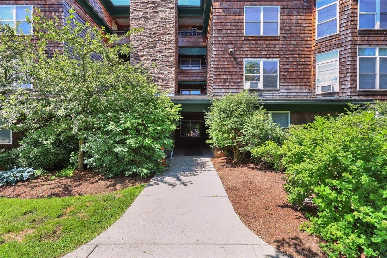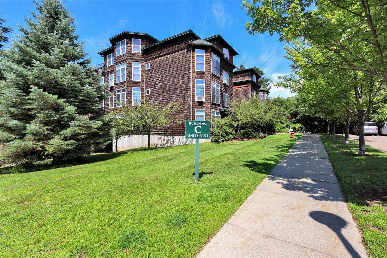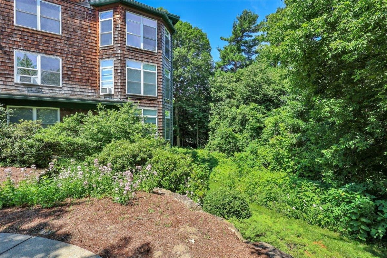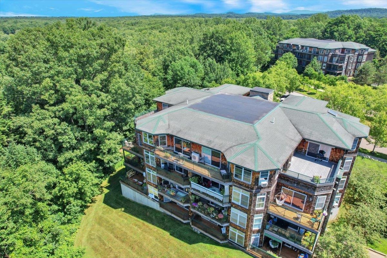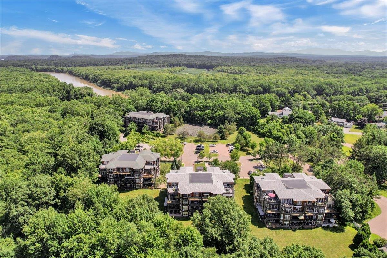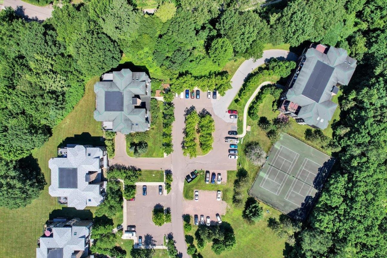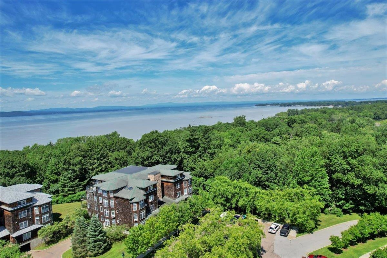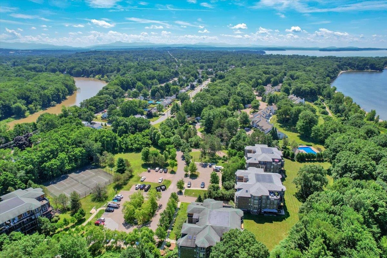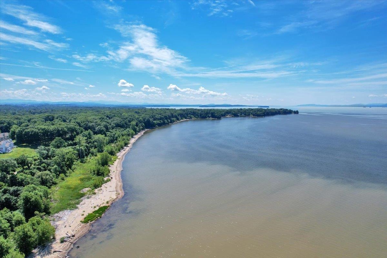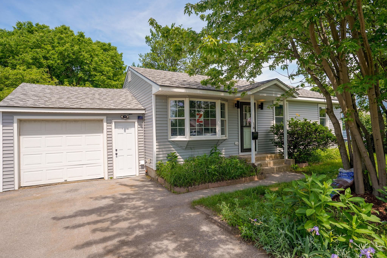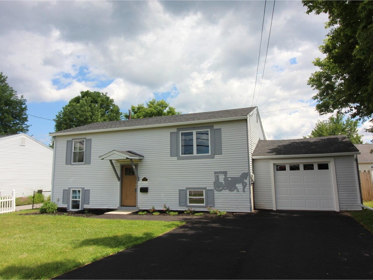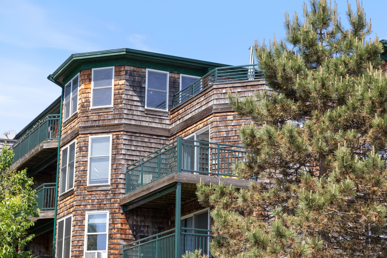1 of 38
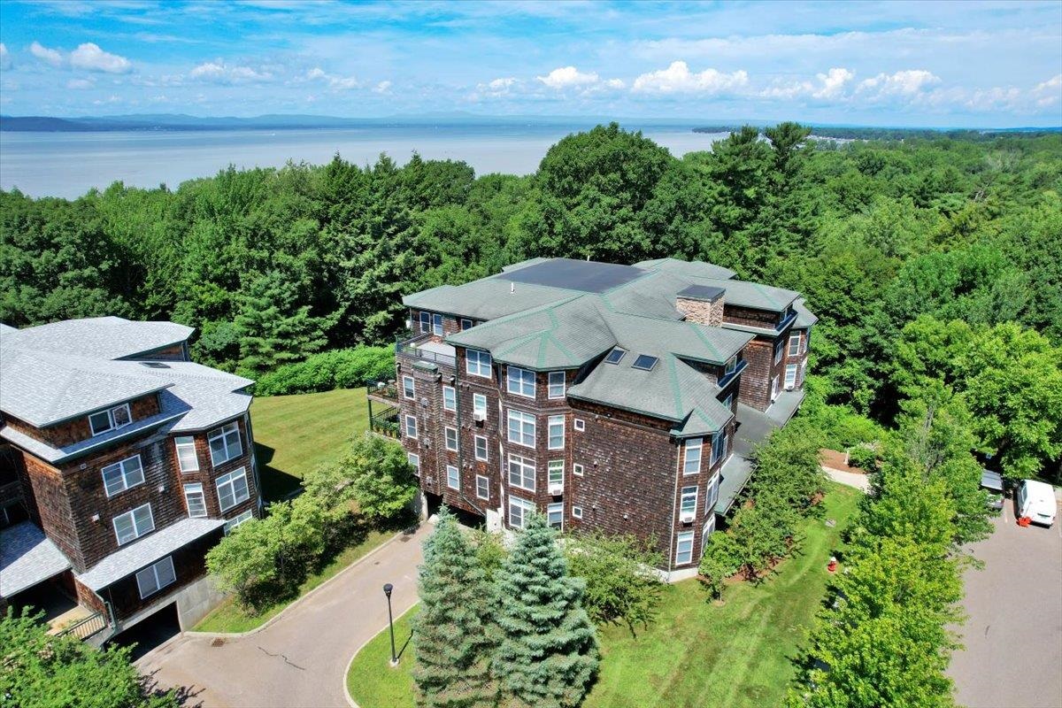
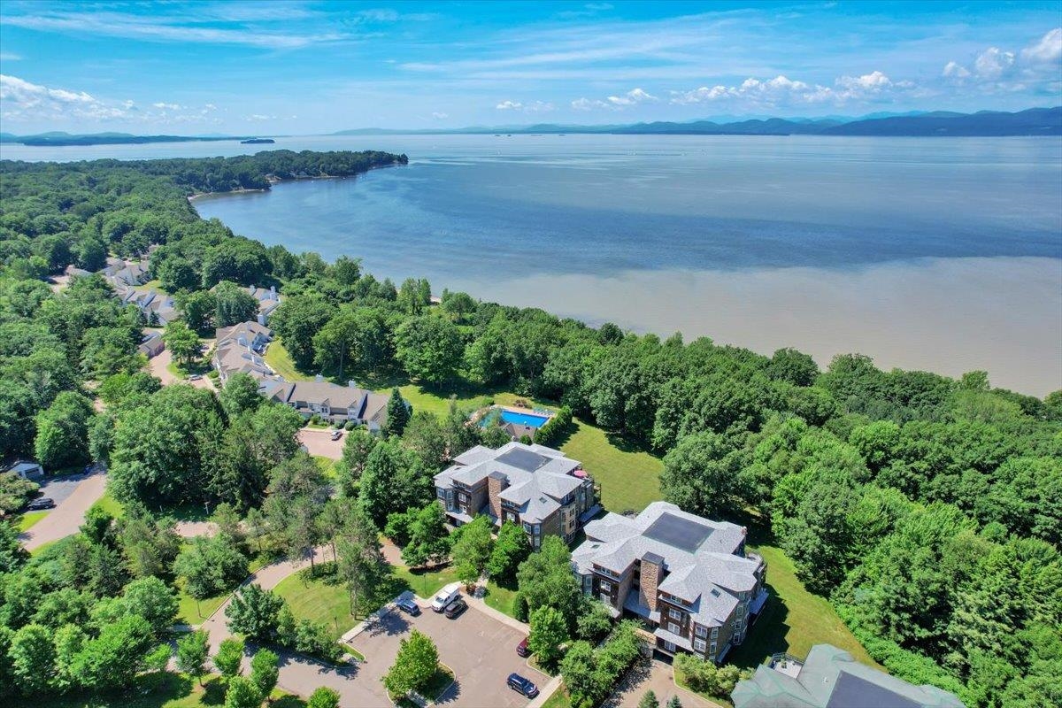
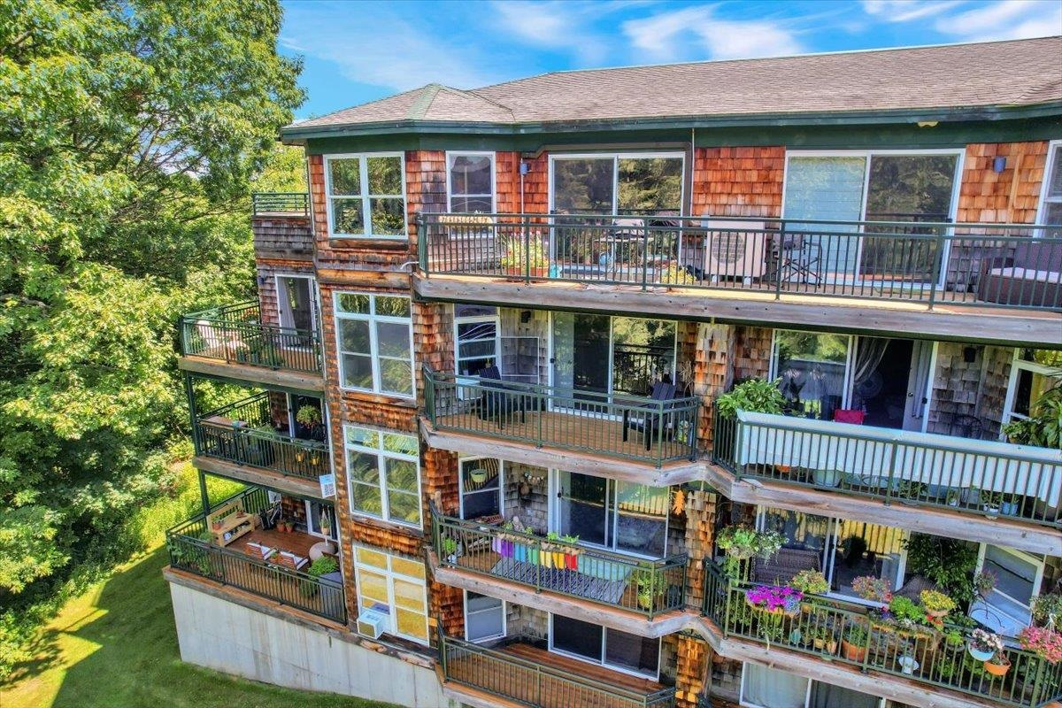
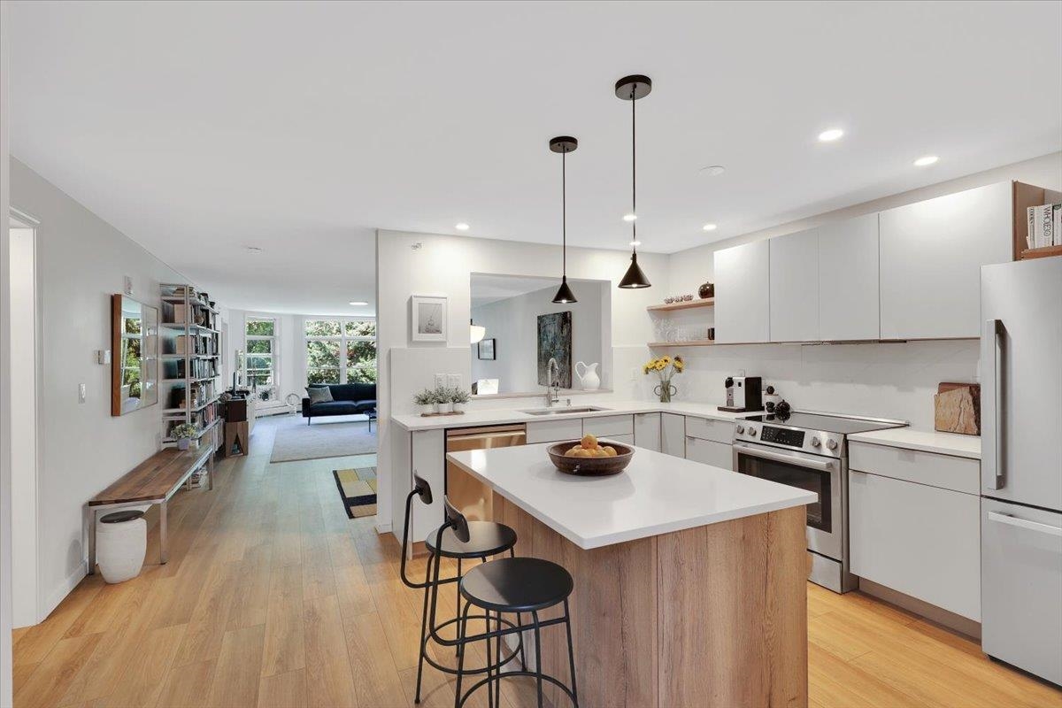
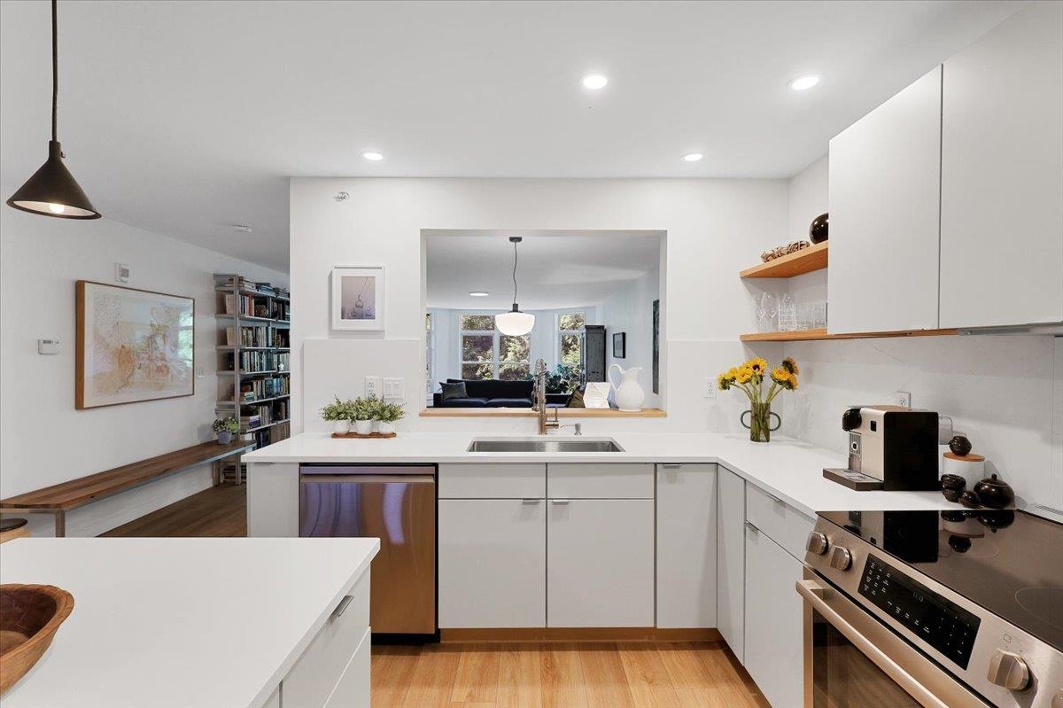

General Property Information
- Property Status:
- Active
- Price:
- $429, 000
- Assessed:
- $0
- Assessed Year:
- County:
- VT-Chittenden
- Acres:
- 0.00
- Property Type:
- Condo
- Year Built:
- 2002
- Agency/Brokerage:
- Andrea Hossley
Ridgeline Real Estate - Bedrooms:
- 2
- Total Baths:
- 2
- Sq. Ft. (Total):
- 1344
- Tax Year:
- 2023
- Taxes:
- $5, 497
- Association Fees:
Discover the epitome of convenience and style in Burlington's vibrant New North End, nestled along the serene shores of Lake Champlain. This impeccably renovated, single-level condo in the highly sought-after Building C invites you to experience luxury living at its finest. Step into a stunning custom kitchen, perfect for entertaining, and unwind in the spacious primary suite featuring a private balcony. Enjoy the proximity to Burlington's renowned bike path, just steps away. The living area, anchored by a large bay window, is bathed in natural light and offers seasonal views of Lake Champlain. A second bedroom and full bathroom provide privacy and flexibility, while a convenient laundry room off the foyer and abundant closet space enhance functionality. Parking is effortless with underground parking and an elevator to level 3. Welcome home to a seamless blend of beauty and practicality.
Interior Features
- # Of Stories:
- 1
- Sq. Ft. (Total):
- 1344
- Sq. Ft. (Above Ground):
- 1344
- Sq. Ft. (Below Ground):
- 0
- Sq. Ft. Unfinished:
- 0
- Rooms:
- 5
- Bedrooms:
- 2
- Baths:
- 2
- Interior Desc:
- Ceiling Fan, Kitchen Island, Laundry Hook-ups, Living/Dining, Primary BR w/ BA, Whirlpool Tub, Laundry - 1st Floor
- Appliances Included:
- Dishwasher, Dryer, Range Hood, Microwave, Range - Electric, Refrigerator, Washer
- Flooring:
- Tile, Vinyl Plank
- Heating Cooling Fuel:
- Gas - Natural
- Water Heater:
- Basement Desc:
Exterior Features
- Style of Residence:
- Flat
- House Color:
- Brown
- Time Share:
- No
- Resort:
- Exterior Desc:
- Exterior Details:
- Balcony
- Amenities/Services:
- Land Desc.:
- Condo Development
- Suitable Land Usage:
- Roof Desc.:
- Shingle
- Driveway Desc.:
- Common/Shared, Paved
- Foundation Desc.:
- Concrete
- Sewer Desc.:
- Public
- Garage/Parking:
- Yes
- Garage Spaces:
- 1
- Road Frontage:
- 0
Other Information
- List Date:
- 2024-07-10
- Last Updated:
- 2024-07-11 14:14:19


