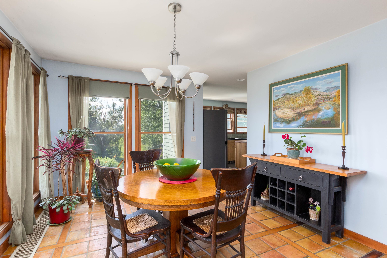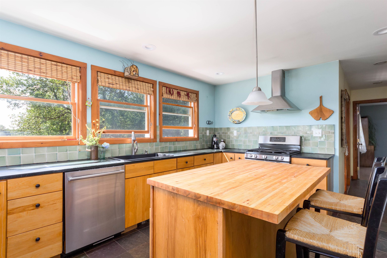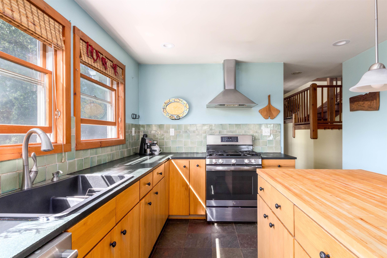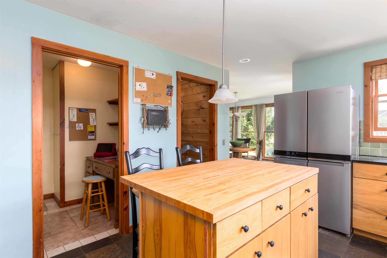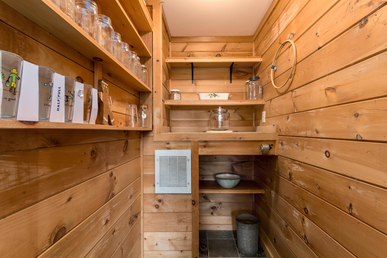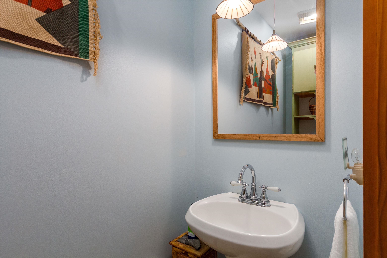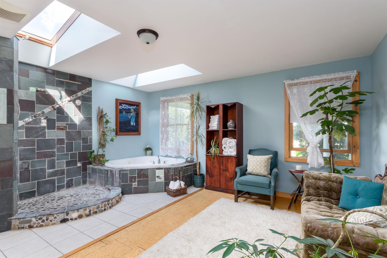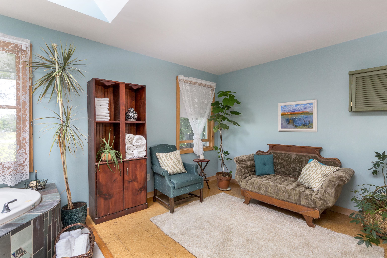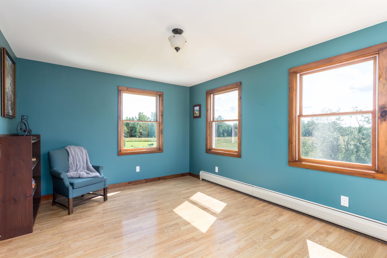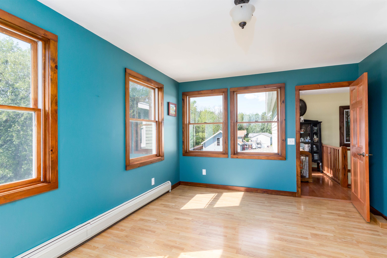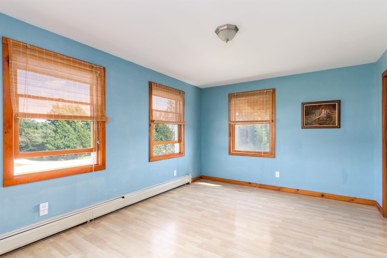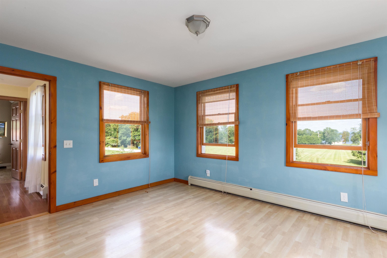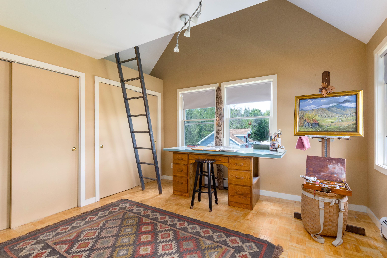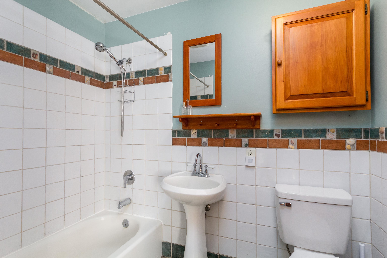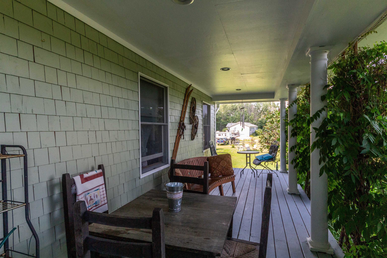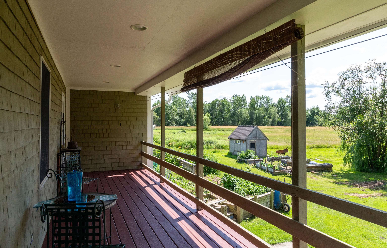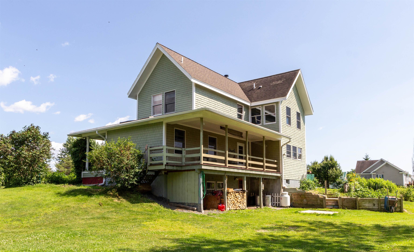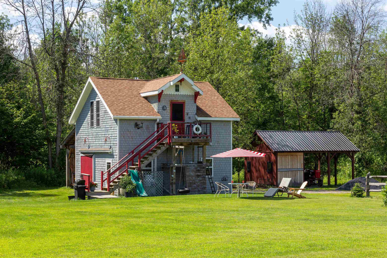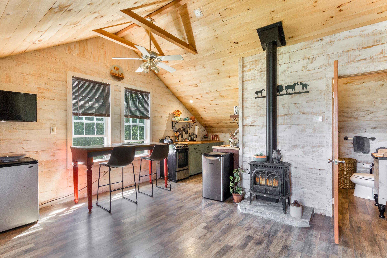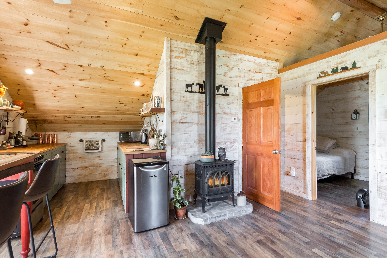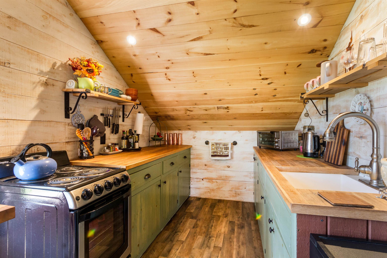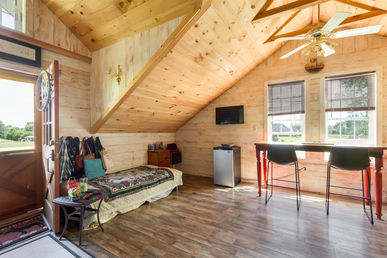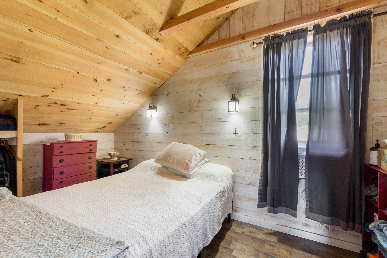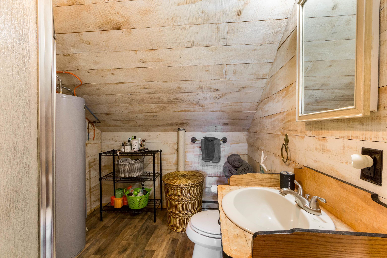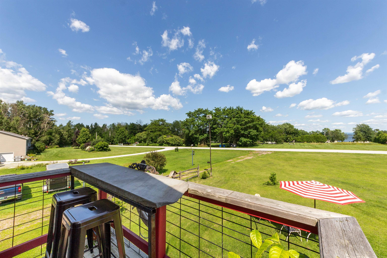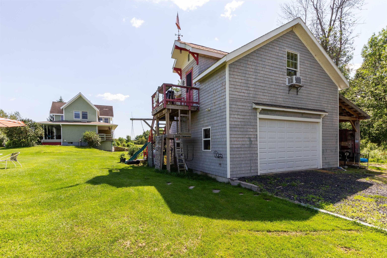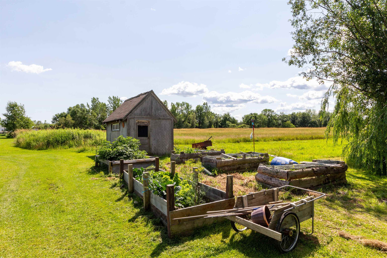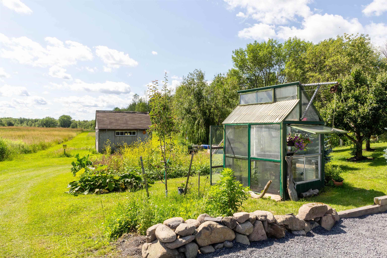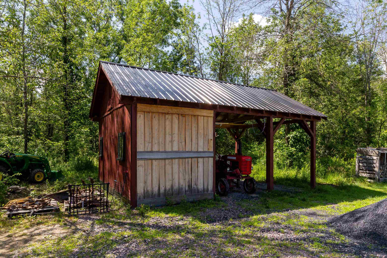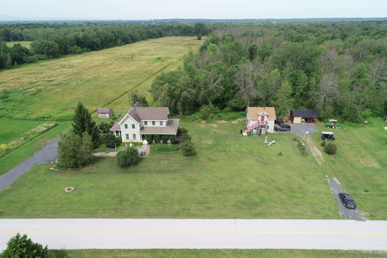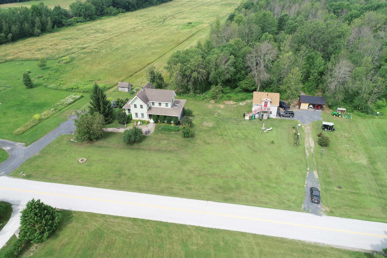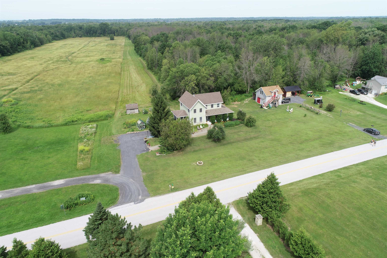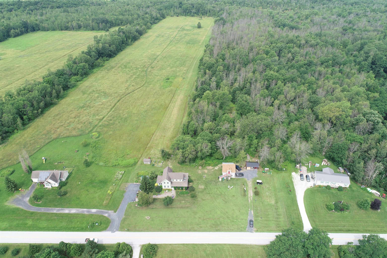1 of 40
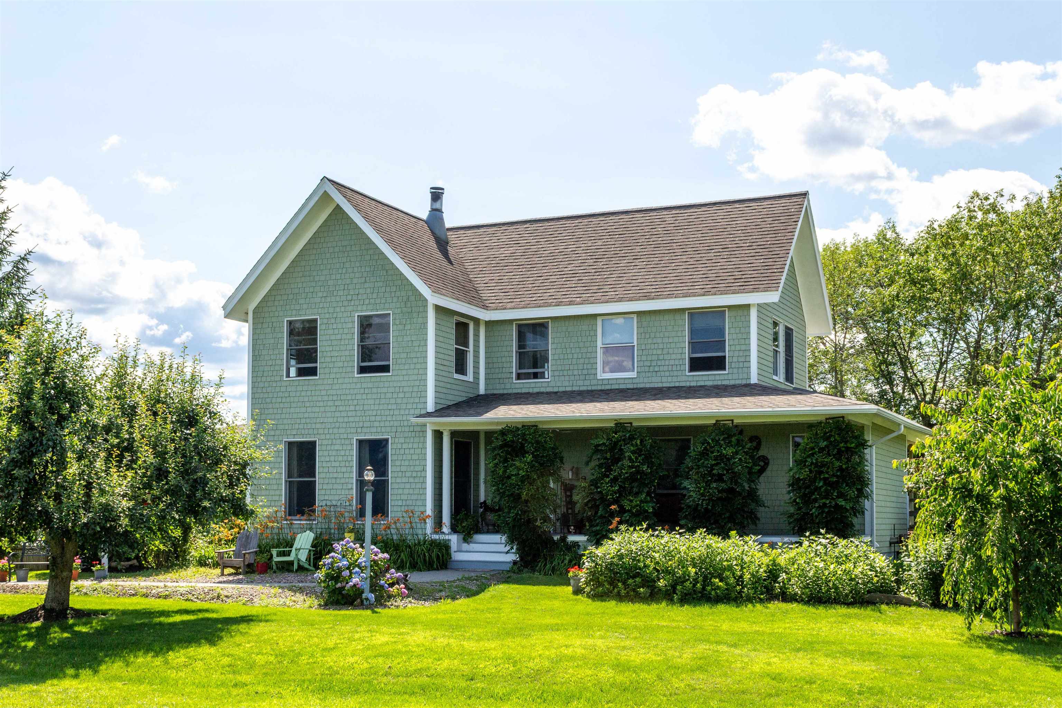
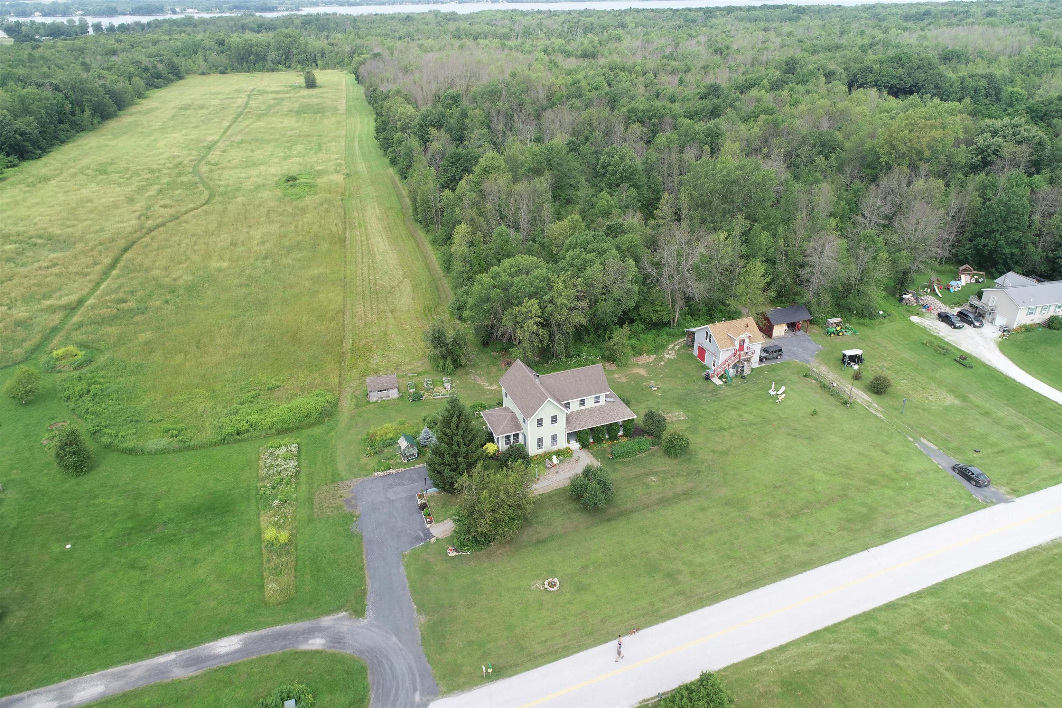
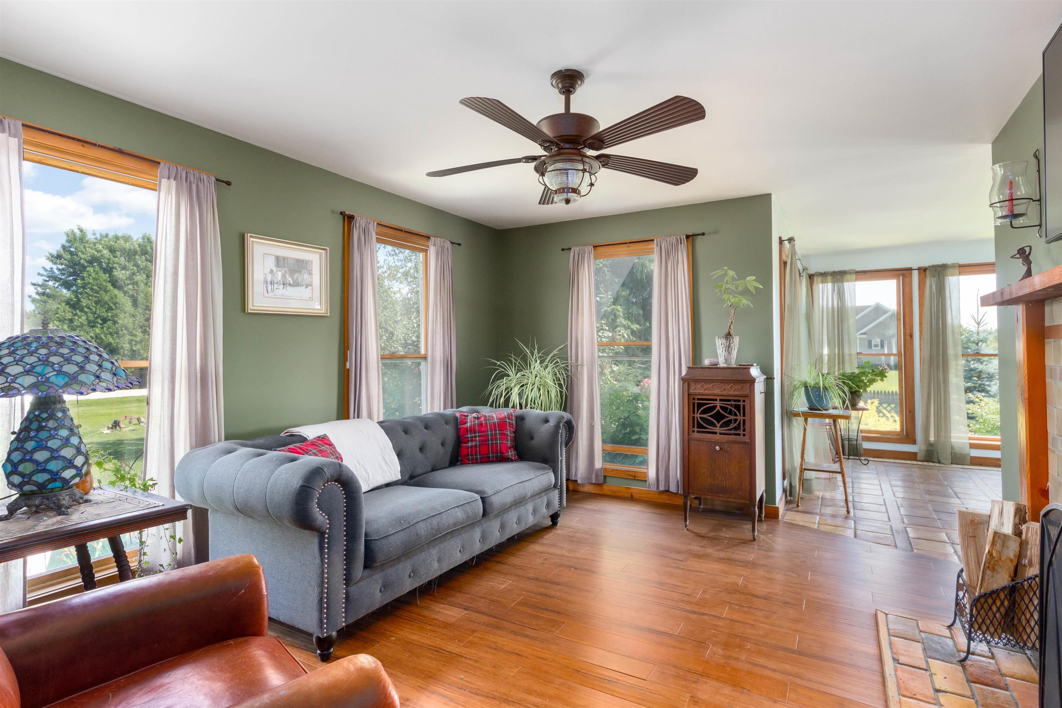

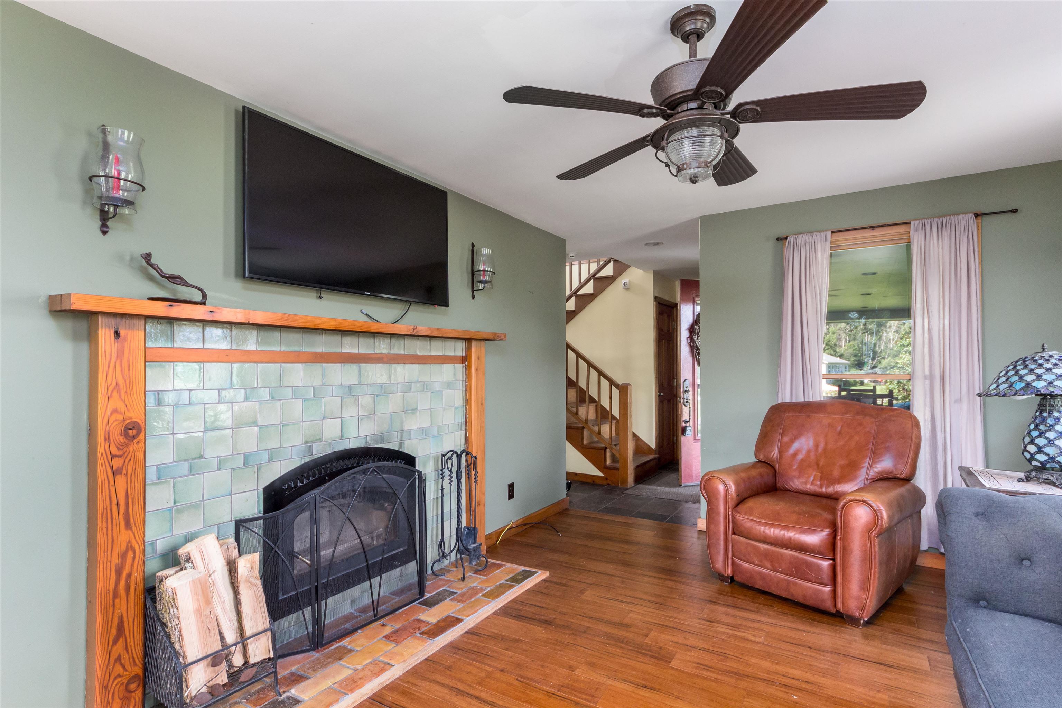
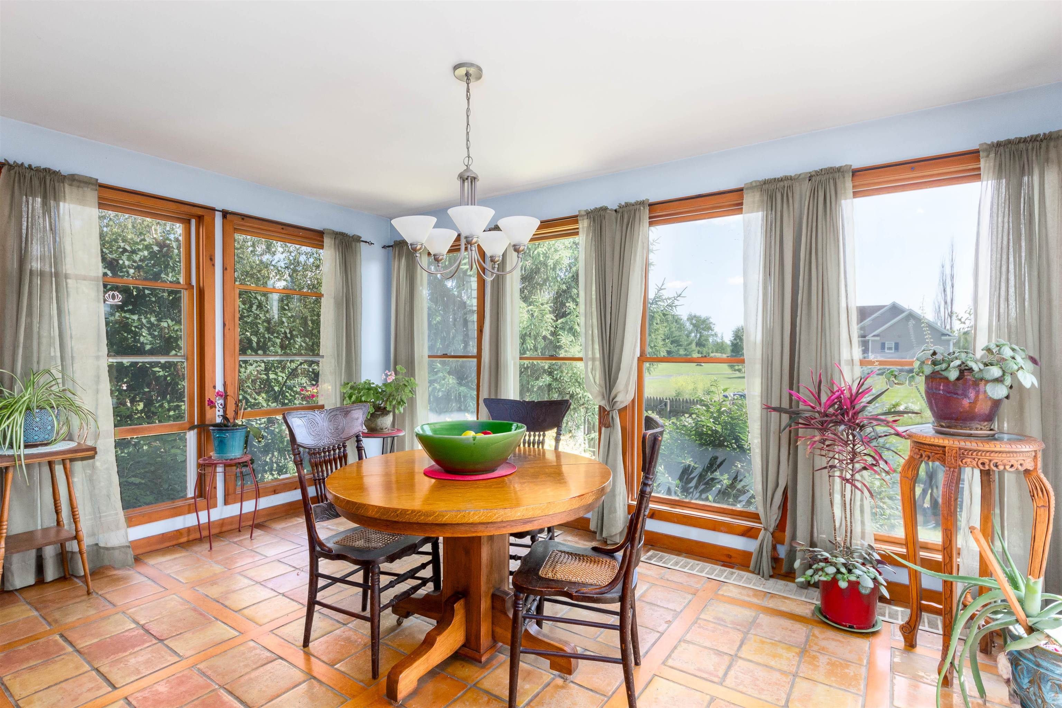
General Property Information
- Property Status:
- Active
- Price:
- $800, 000
- Assessed:
- $0
- Assessed Year:
- County:
- VT-Grand Isle
- Acres:
- 13.10
- Property Type:
- Single Family
- Year Built:
- 2002
- Agency/Brokerage:
- The Malley Group
KW Vermont - Bedrooms:
- 4
- Total Baths:
- 3
- Sq. Ft. (Total):
- 2016
- Tax Year:
- 2024
- Taxes:
- $7, 427
- Association Fees:
Don’t miss this amazing opportunity to own over 13 acres near the shores of Lake Champlain! This property includes a 3 bed, 3 bath home, a detached 2 car garage with a finished 1 bed, 1 bath apartment above, a 2-stall barn, greenhouse & tool shed. Take advantage of the apartment space that has had a great rental history with steady income! The main house welcomes you home with a cozy living room where you can sit in front of the wood burning fireplace with a gorgeous tiled surround. The dining room is a sunny oasis with windows on 3 sides & radiant heat under the terracotta-style flooring. The kitchen has a great, functional setup with soapstone countertops on 3 sides, tile backsplash, granite sink, new stainless steel appliances & a center island with seating space & recycled butcher block countertop. There’s also a walk-in pantry & small office space just off of the kitchen. The main level also has a half bath & a spa room with 2 skylights, a seating area, large soaking tub & tiled shower providing you a serene space to unwind. Upstairs you’ll find 3 large bedrooms & a full bathroom. The apartment provides a unique space for guests with everything they’ll need, plus a small deck with views towards Lake Champlain! Enjoy your peaceful surroundings from the front or back porch or put your green thumb to work in the greenhouse & raised garden beds. Great location near the North Hero State Park with opportunities for swimming, fishing, walking trails & more!
Interior Features
- # Of Stories:
- 2
- Sq. Ft. (Total):
- 2016
- Sq. Ft. (Above Ground):
- 2016
- Sq. Ft. (Below Ground):
- 0
- Sq. Ft. Unfinished:
- 1152
- Rooms:
- 7
- Bedrooms:
- 4
- Baths:
- 3
- Interior Desc:
- Blinds, In-Law/Accessory Dwelling
- Appliances Included:
- Dryer, Range - Gas, Refrigerator, Washer
- Flooring:
- Slate/Stone, Tile, Vinyl, Wood
- Heating Cooling Fuel:
- Gas - LP/Bottle, Oil, Wood
- Water Heater:
- Basement Desc:
- Storage Space, Unfinished, Walkout
Exterior Features
- Style of Residence:
- Colonial
- House Color:
- Time Share:
- No
- Resort:
- No
- Exterior Desc:
- Exterior Details:
- Deck, Garden Space, Porch - Covered, Shed, Storage
- Amenities/Services:
- Land Desc.:
- Lake View, Level, Trail/Near Trail, Wooded
- Suitable Land Usage:
- Residential
- Roof Desc.:
- Shingle - Architectural
- Driveway Desc.:
- Common/Shared, Gravel
- Foundation Desc.:
- Poured Concrete
- Sewer Desc.:
- 1500+ Gallon, Concrete
- Garage/Parking:
- Yes
- Garage Spaces:
- 1
- Road Frontage:
- 300
Other Information
- List Date:
- 2024-07-10
- Last Updated:
- 2024-11-04 22:08:34


